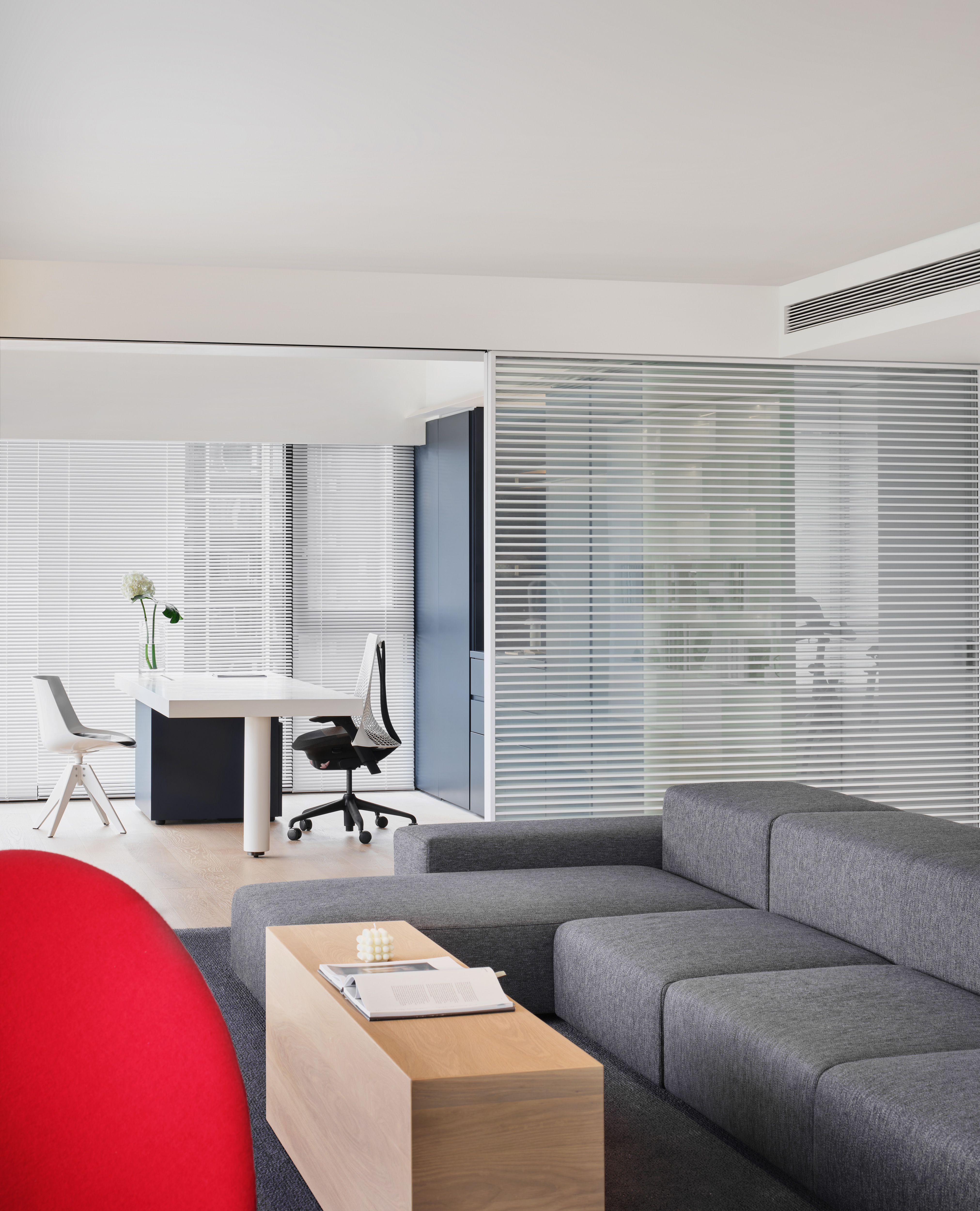Foshan Poly Moonlight Bay 佛山保利·和悦滨江韩国友人之家
项目采取了不同的设计思考。设计师以九米长的岛台为核心连接所有的公共空间,视觉动线贯穿客厅、书房、厨房、多功能区及儿童房,完美契合了业主一家人陪伴彼此的需求,实现一种纯粹的极简状态。
在李友友看来,家永远要做的是,视线的对流、动线的回流、亲子关系的互动。当女主人在9米长的厨房岛台上准备餐食时,她可以随时与坐在客厅或书房的男主人聊天互动,同时也可以照看在多功能房或儿童房的女儿。家庭成员之间的视线交流畅通无阻,而不再被传统分割孤立的家居结构所限制。
在项目设计之中,设计师有意识的在墙与门之间保留一些模糊地带,让生活的真实情境来决定最佳的使用方案,为居者设计出全新的理想之家,以普适性的人文表达和情感观照,唤起异国业主的内心共鸣。
The project is an artwork demonstrating different design considerations above. The designer uses a 9-meter island platform as the core to connect all public spaces that enables great visibility among the living room, study room, kitchen, the multifunctional area, and children's room. It perfectly matches with the family’s needs for a harmonized home and achieves a pure minimalist state.
In designer's view, an ideal home must have a flow of vision, a flow of movement, and an interaction between parents and children. When the hostess prepares meals on a 9-meter-long kitchen island, she can always chat and interact with her husband sitting in the living room or study room, as well take care of her daughter in the multi-functional room or children's room. The face-to-face communication among family members is unobstructed and no longer limited by the traditional segmented and isolated home structure.
He designed a brand-new ideal home for residents, using adaptive humanistic expression and emotional observation to evoke the inner resonance of foreign homeowners. It can be well interpreted as the new benchmark for modern minimalism.













