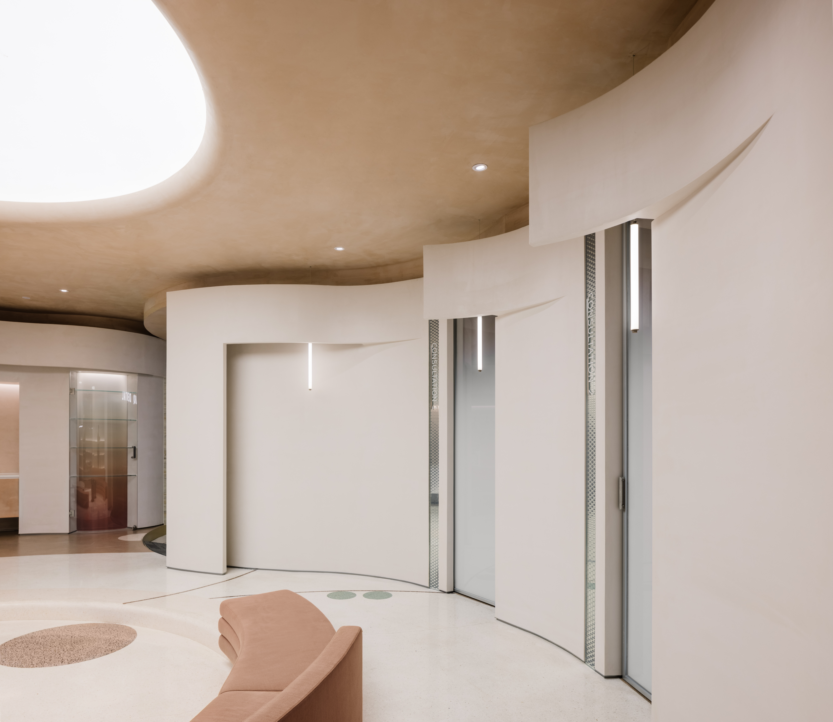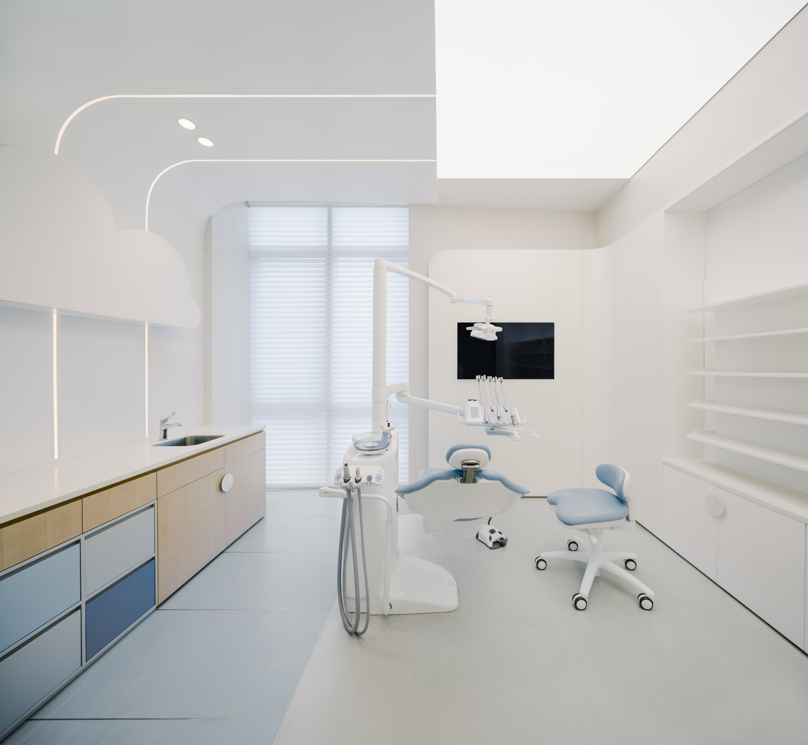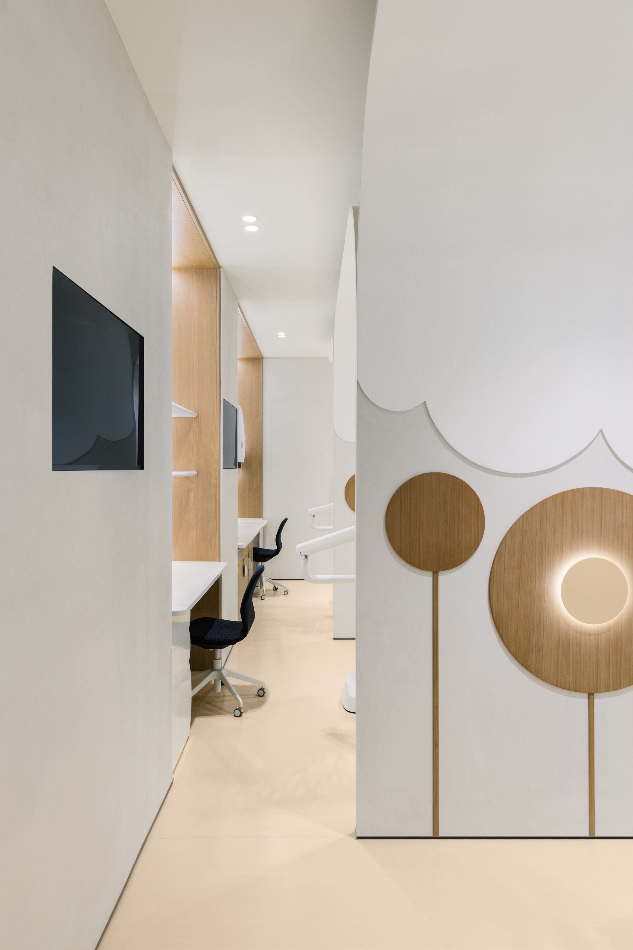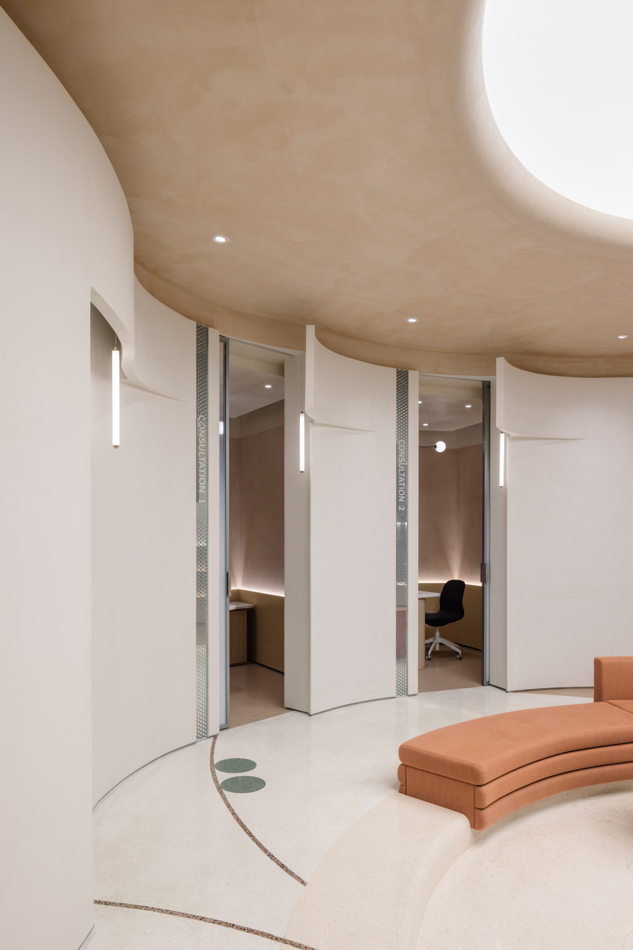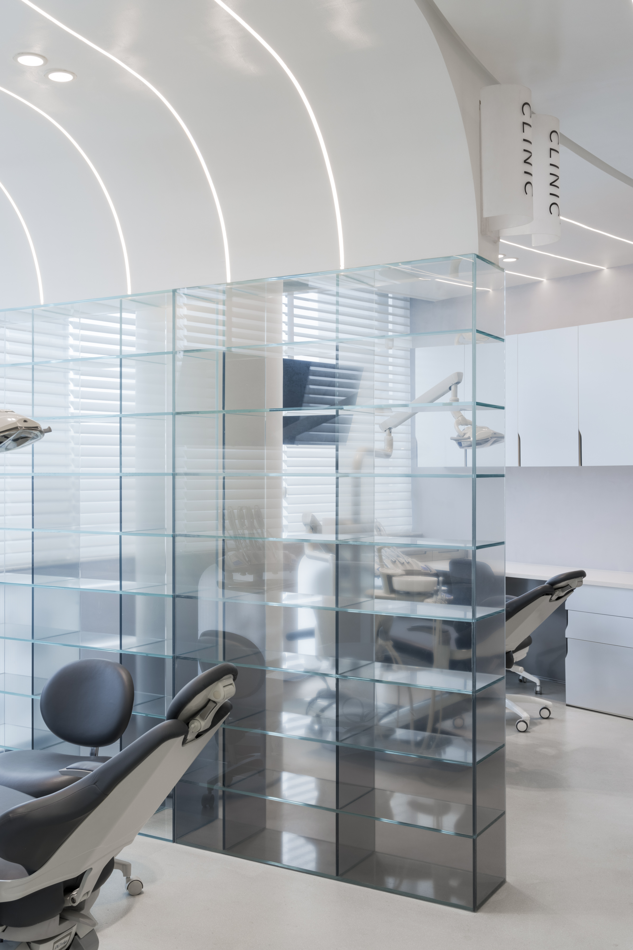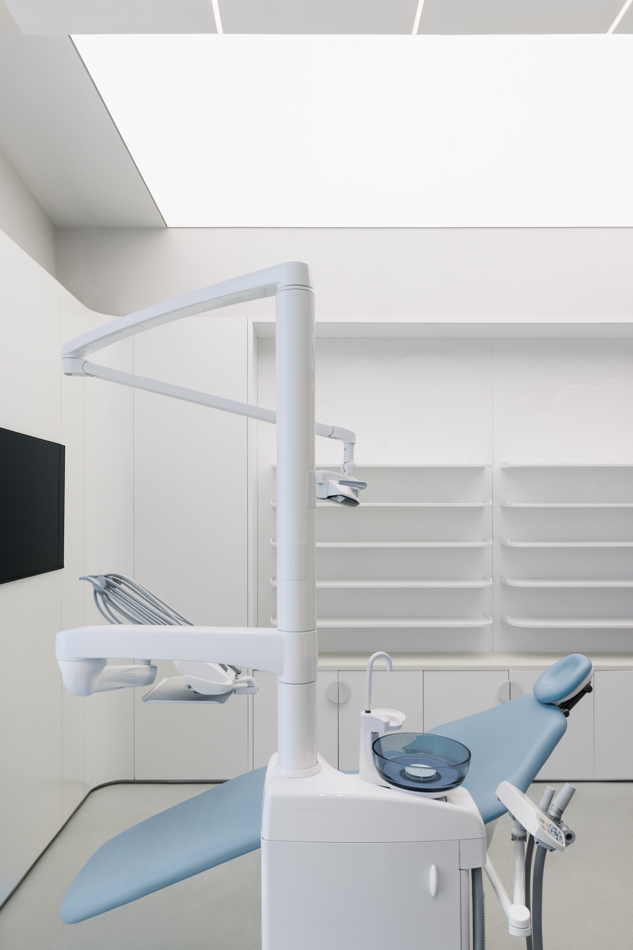Blooming Seeds – Child Dental Clinic IBQ儿童牙科医疗空间
Sò Studio受高端口腔诊疗服务品牌爱彼齐口腔(IBQ Dental)邀请,设计其全新儿童牙科医疗空间,专注为不同年龄段儿童提供口腔医疗服务。我们通过调研不同年龄段儿童对医疗空间的喜好偏爱,希望突破传统医疗空间给人带来的冰冷单调、有距离的空间感受。设计过程以此为突破口,以“blooming seeds”为概念,结合对室内的区域划分,旨在营造温馨的氛围感,打造满足不同人群需求、同时兼具探索性的童趣空间。
1- 空间介绍
我们希望将概念里 “种子萌芽生长”的感受,在访客进入空间伊始即刻表达,因此设计师对入室地面划分,形成像是“草地”延伸出来的欢迎区域,视觉上也更为活泼,带来直观的清新活力感受。
位于空间中心的是“复合分享空间lecture hall”,这里微微下调的地面和切割的天花呼应,引入充足光线同时,模拟自然礼堂的氛围,可供平日里举办活动或小型分享会;没有讲座或分享活动时,则是供大家休憩的等待区域。动线上沿用入口处使用的流线型处理,地面和天花弧形切面的对应带来双重围合包裹感,柔和的光带和定制的软包座位,使每个人在此能够得到放松,体会到设计传递的温暖柔和感。
设计师于入口处设置了“生命之树“的装置,环绕周围的座位形成了前台区域的等候区。大理石地面定制的“种子”图案则呼应“blooming seeds”主题。入口处自然流动的弧形线条,奠定整个空间的主要基调,穿插至内部的各个分区设计。
侧边楼梯通往楼上成人牙科诊所,我们利用形成的“第三空间“,置入一个小型“图书馆”, 利用曲线划分出,这里划分了四个梯度的区域,即可以是平日里大家的社交空间,也是便于周末或节假日前来排队就诊的小朋友们沉浸式阅读、写作业。外围采取弧形围合,层次的区分形成了书架展示,便于平时小型图书馆内收纳图书。同时还设置了咖啡bar区域,适合每个人在此放松、交流。此处天花处的环形灯光旨在模拟天光,和墙壁里面上延伸的灯具照明结合,增强沉浸式氛围感受。
此外,我们在本次牙科医疗诊所的更新设计上,新增了CT诊疗室、儿童摄影空间、工作使用的会客厅等功能性空间,真正实现了设计和功能与空间主题复合、统一。
向空间内部探索,来访者将进入到以银色、蓝灰色为主色调的大龄儿童就诊区域。区别于外部自然、明快的氛围,我们赋予此处区域以“未来研发室lab”的氛围。诊疗室的主题为“飞翼”,整体性的玻璃墙作为整形牙盒收纳,利用集量照明系统,平均分布灯光,视觉上带来一定的秩序感、未来感。
穿过过道,来访者进入专为小龄儿童设计的诊疗室,以云朵庇护下的主题,更加注重营造自然、童趣的“一片天地”。长条型的云朵图案以倒U字型划分出三个诊疗区,天花、地面、定制家具的图案都呼应整体设计语言,以极致的儿童视角感受,让就诊儿童在此放松下来,更好地与医生互动。
空间尽头,是用蓝色、粉色区分的儿童诊疗室,这里更适合接待8岁及以上的儿童,我们使用低饱和度的中性色来治愈稍大一些的孩童心理,缓解治疗中带来的紧张感。定制的弧形柜体既方便医护人员工作,同时界定出医生的操作区域、与线条型地坪、天花切割,使整个空间的线条语言统一,体现一定的排列秩序感。
2- 医疗空间全新的尝试与探索
爱彼齐口腔诊所是Sò Studio探索儿童医疗空间的全新尝试,我们希望整个空间区别于传统的医疗空间,能够更加多元、满足不同年龄段就医者的需求。同时,我们也希望能够为每一位空间使用者打造一处温暖舒适、流线自然和功能分配合理的全新空间。
Sò Studio was invited to design a new space for the child clinic of IBQ Dental. Owing to the nature of IBQ Dental’s service, the design brief called for a unique clinic space, suitable for children in different age groups.
Our Strategy begins with a thorough research of what preferences of children in different age groups may have, while also breaking up the cold and monotonous spatial experience brought by traditional medical spaces, so that an exploring and playful interior could be created for all people.
The design concept is inspired by “blooming seeds”, the idea of incorporating warmth, coziness and playful details into the space, and seamlessly integrating diverse using and social functions.
1- spatial introduction
Sò Studio would like to express the ambiance of “blooming seeds” for patrons upon their entering. By dividing the floor at the entrance, we pursed the concept of a dynamic welcoming area extended from “grass” to introduce fresh and natural elements alike.
The “lecture hall” is situated in the center, employing slightly lowered floor and cutting ceiling, a sense of natural lighting scheme which nods to curated chapels. The central space is for small events and talks, also a waiting area for people to rest most times without lectures. The undulating treatment of the circulation, enshrouded with sections of floor and the ceiling, here bespoke circular seats with soft finishes were placed, delivering tenderness and relaxation through design.
To complete the concept of “blooming seeds”, “Life Tree” installation and the floor with seed patterns were applied, surrounded by a few seats to form another waiting area in the reception. The flowing circulation was applied into each sectional area and a united focal point of the entire conceptually driven medical space.
The side stairs lead to the upstairs adult dental clinic. The narrow space was used to insert a mini library, divided by curved partition panels. Here, four gradient areas are divided, a social space for everyone on weekdays, and an immersive studying area for children when they are queuing up to see doctors on weekends or holidays. The periphery is enclosed in a curved shape, and the hierarchical differentiation forms a bookshelf display, which is convenient for storing books. At the same time, a coffee bar has been placed, enabling everyone to relax and have communications. The circular lighting at the ceiling simulate the natural light, of which has been combined with the lighting fixtures extending from walls to amplify the immersive atmosphere.
Additionally, CT diagnosis rooms, photography space dedicated for kids, and a reception hall for meetings were also erected in the project, an exemplary design that truly balances functionality with diverse spatial themes.
Exploring deeper, one enters the treatment area for teenager, mainly in silver and blue gray tones. To weaken the lively atmosphere outside, a "future lab" concept was conjunct with "Flying Wings". The overall glass walls serve as the storage of plastic dental boxes, a certain sense of order and futuristic vision is further emphasized by centralized lighting system, evenly distributed. In terms of logo details, we adopted the box language to connect the curved ceiling to present the numbering.
Passing through the hallway, one is welcomed to the treatment room for kids, merging elements like sunflowers and clouds to generate a natural and interesting place. The elongated venue is grouped into three diagnosis zonings by an inverted U shape. The patterns of the ceiling, floor, and bespoke furniture are all designed in cloud shapes, from the ultimate perspectives of children, allowing for better interactions with doctors.
At the end of the space, a clinic distinguished by blue and pink finishes, are specialized for children aged 8 or above. The definition of color differentiation aims to mitigate the cuteness. Bespoke curved cabinets not only facilitate the work of staff, but also defines the doctor's operating area, while responding to the linear flooring and ceilings, unifying the circular language of the entire space and reflecting a certain sense of arrangement order.
2- exploration for a new medical interior
IBQ Child Dental Clinic is an explorative attempt for Sò Studio to express our design apart from the traditional medical space, flexibly fits the demands for different child patients, a warm and comfortable space with undulating circulation and carefully planned functions.



