Flow Space for Meditation 心流所冥想空间
超级有米建筑事务所为冥想品牌FLOW设计了首个线下空间,围绕“灵魂栖居所”的概念,在城市中打造一片静谧的心灵场域,为品牌用户提供了一个冥想、瑜伽的练习和休闲空间。 整体空间运用大地色调及质朴光影,营造出安稳平静的氛围。前场为展示区域,承担着零售、陈列及服务讲解的功能。而后场为练习区域,涵盖着练习空间、更衣室及等候的区域。小冥想室采用了圆型的平面布局,圆形几何体不仅拥有向心力,在边缘处还呈现出离心力,超级有米运用“挖”的技法让四个围绕的角落成为了入口、陈列、窗洞、灯光等功能空间。大冥想的空间中,超级有米借鉴了强调内在精神力量的教堂空间为原型,用“伞拱”形体作为建筑元素设计了整个空间。利用“不同光源的交汇”作为创作理念,获得了体量上的错动,从而得到不同大小的光源孔洞。开放式体验室位于前厅的圆柱体中,中间向上的整体感及动态的旋转表现着⼀股聚拢的张力和律感,整体构造为练习者达到内心的平静、觉知,为“向内看”服务。
Super Rice Architects has designed a flagship store for meditation brand FLOW - a leading meditation brand online, with the concept of "Receptacle for the soul," creating a tranquil spiritual space in Shanghai. It is also their first offline space. The space is divided into front and back areas. The practice and service area mainly occupies the back, which includes the practice rooms, dressing room, and waiting area. The front lobby accommodates a retail, display, and pre-sale service area. The small meditation room adopts a circular configuration. The circular form has centripetal toward the center and centrifugal forces at the edge. Architects use the form-making the technique described above to make the four corners functional. The large meditation room draws inspiration from the typology of the church architecture, a place for spiritual enrichment. The recognizable architectural component: the vault, was introduced as a central figure to govern the space. The metaphor of light is presented as the divine spirit serving as the guiding concept. The intersection of light and darkness inspires the occupants' spiritual uplift and brings them inner peace. A cylinder volume was carefully picked by the architects to place the program within the open experience room. The cylinder's interior mimics a stone cave, offering a sense of being surrounded and serenity. The curvature wall is designed explicitly for fine acoustics. All these manipulations are for the practitioner to achieve inner peace, awareness, and "looking inward."

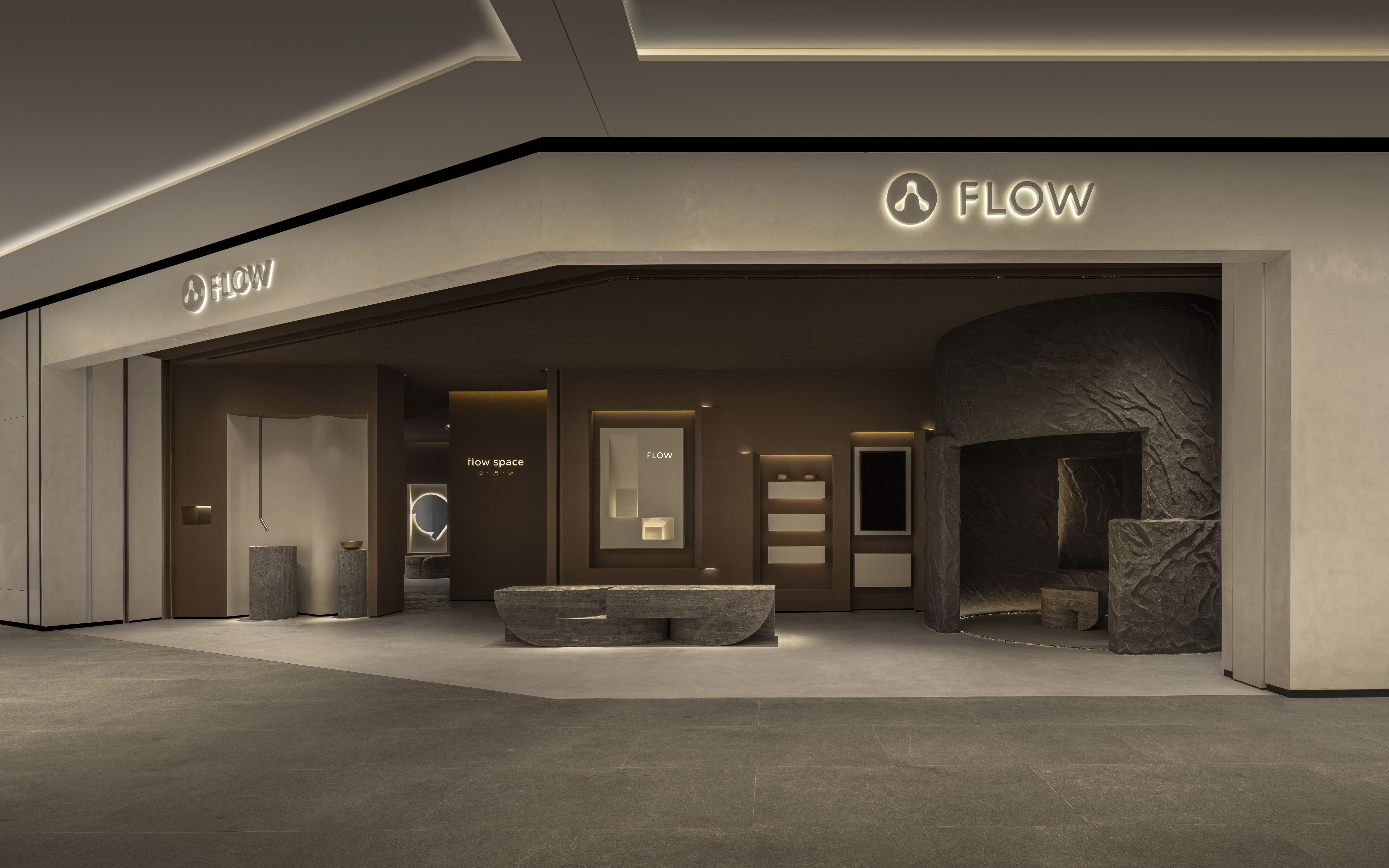

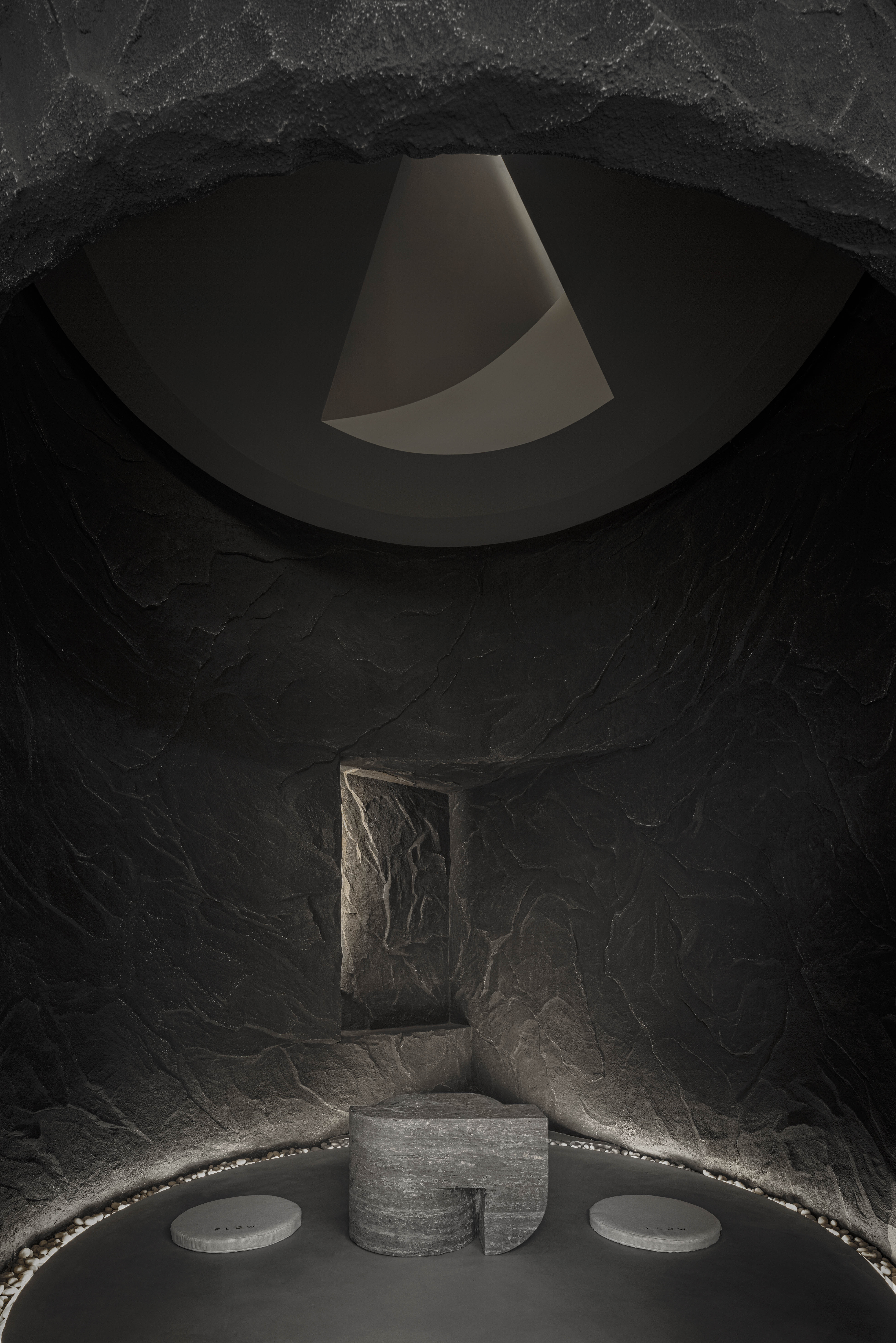 开放式体验室
开放式体验室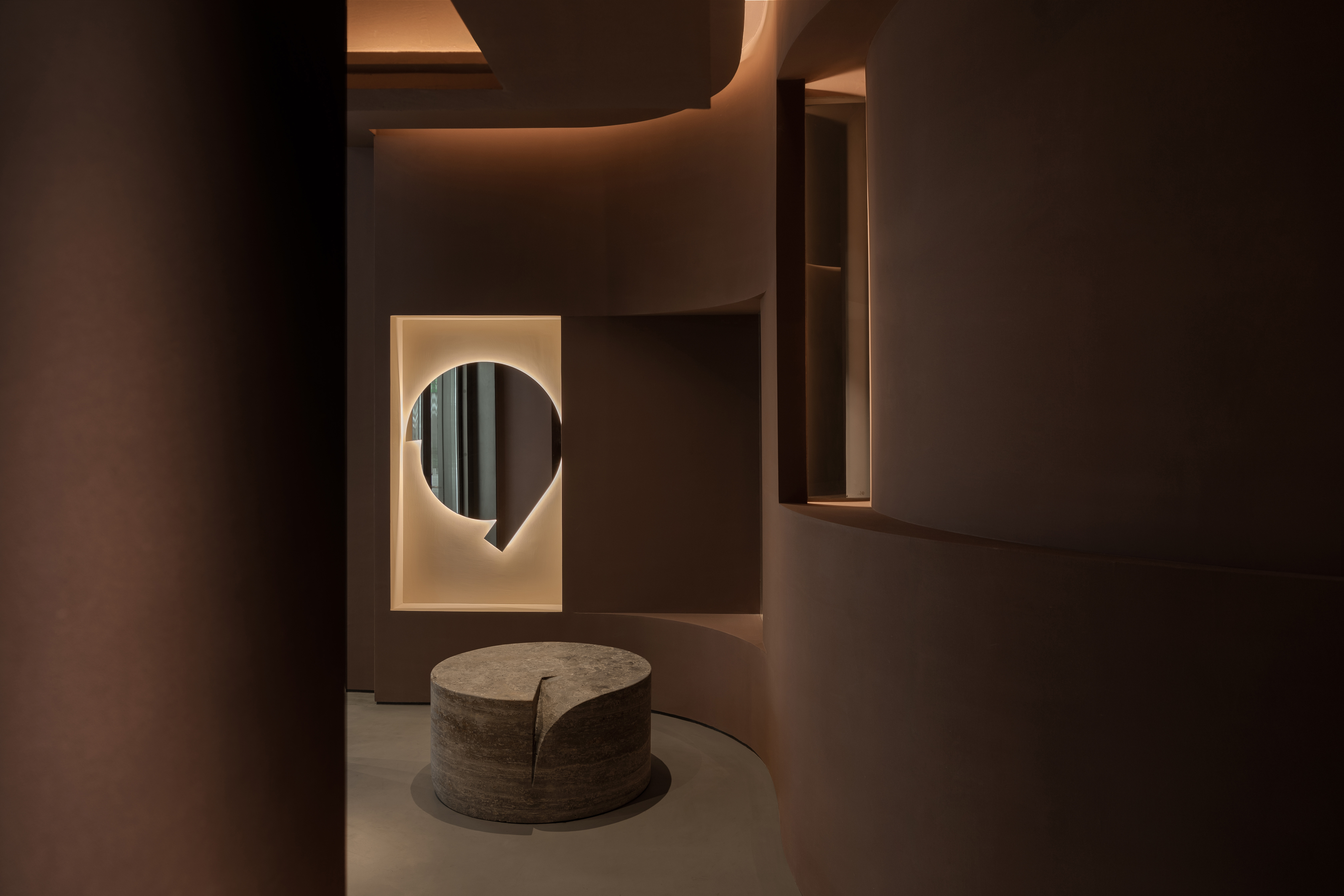 后场
后场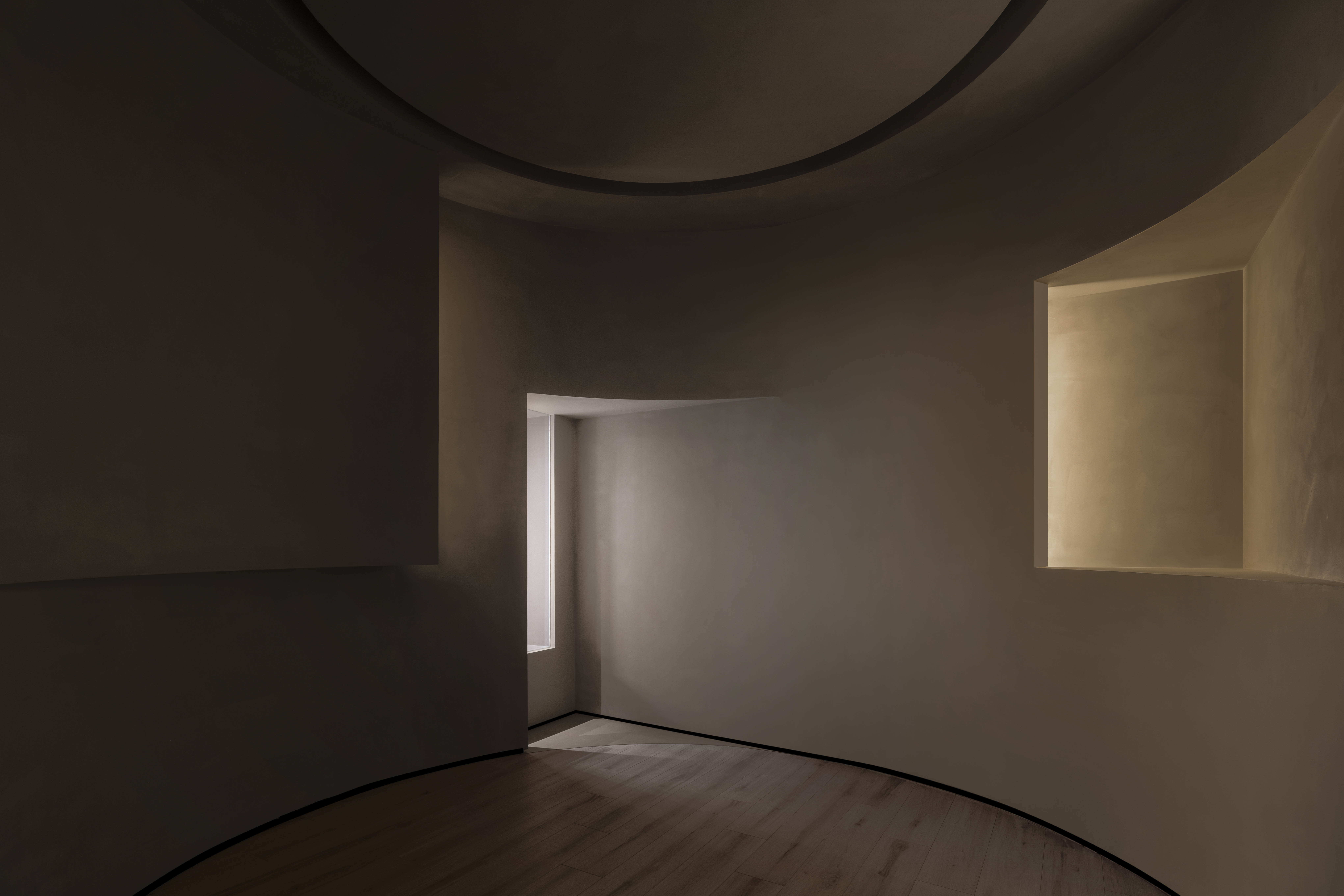 小冥想室
小冥想室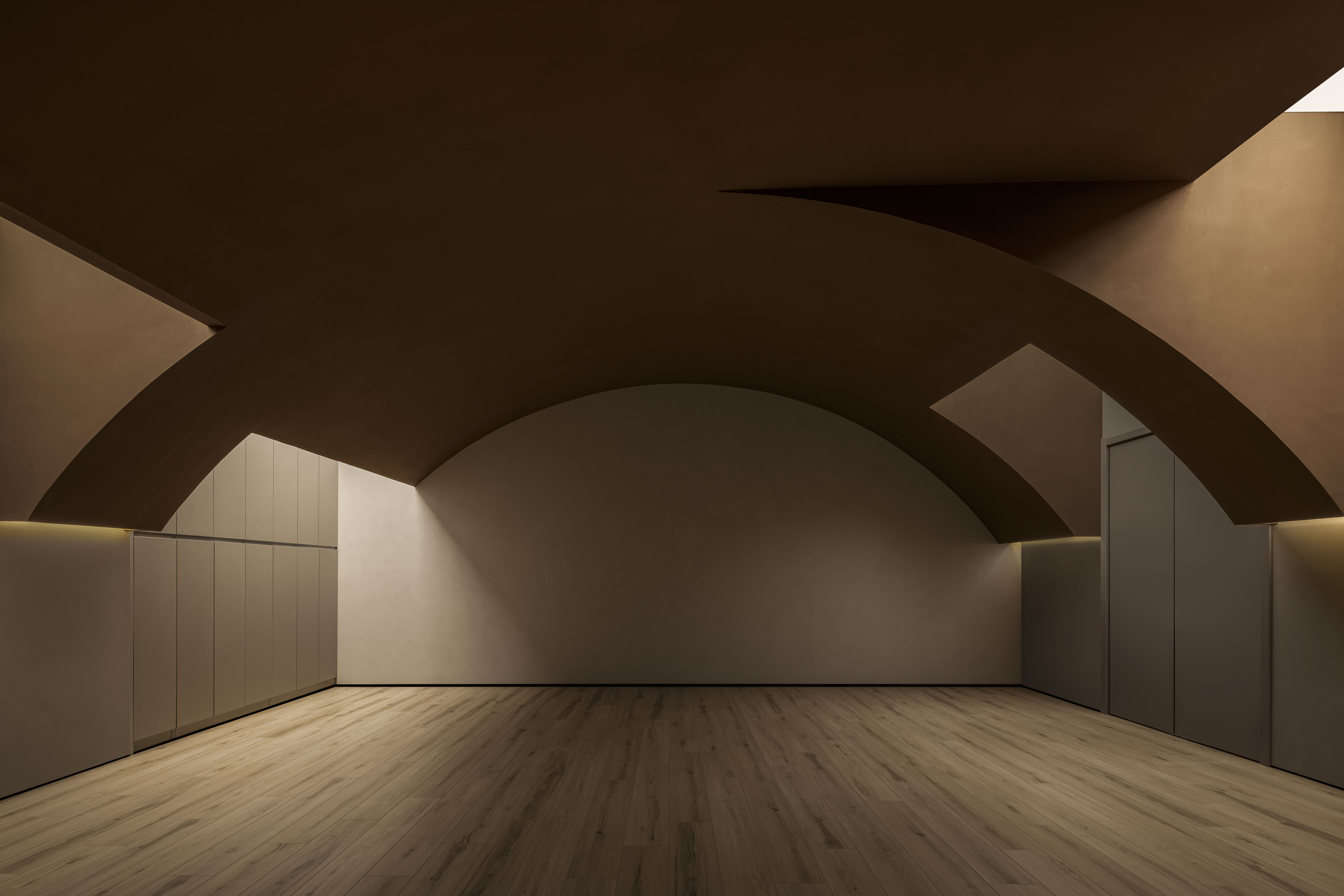 大冥想室
大冥想室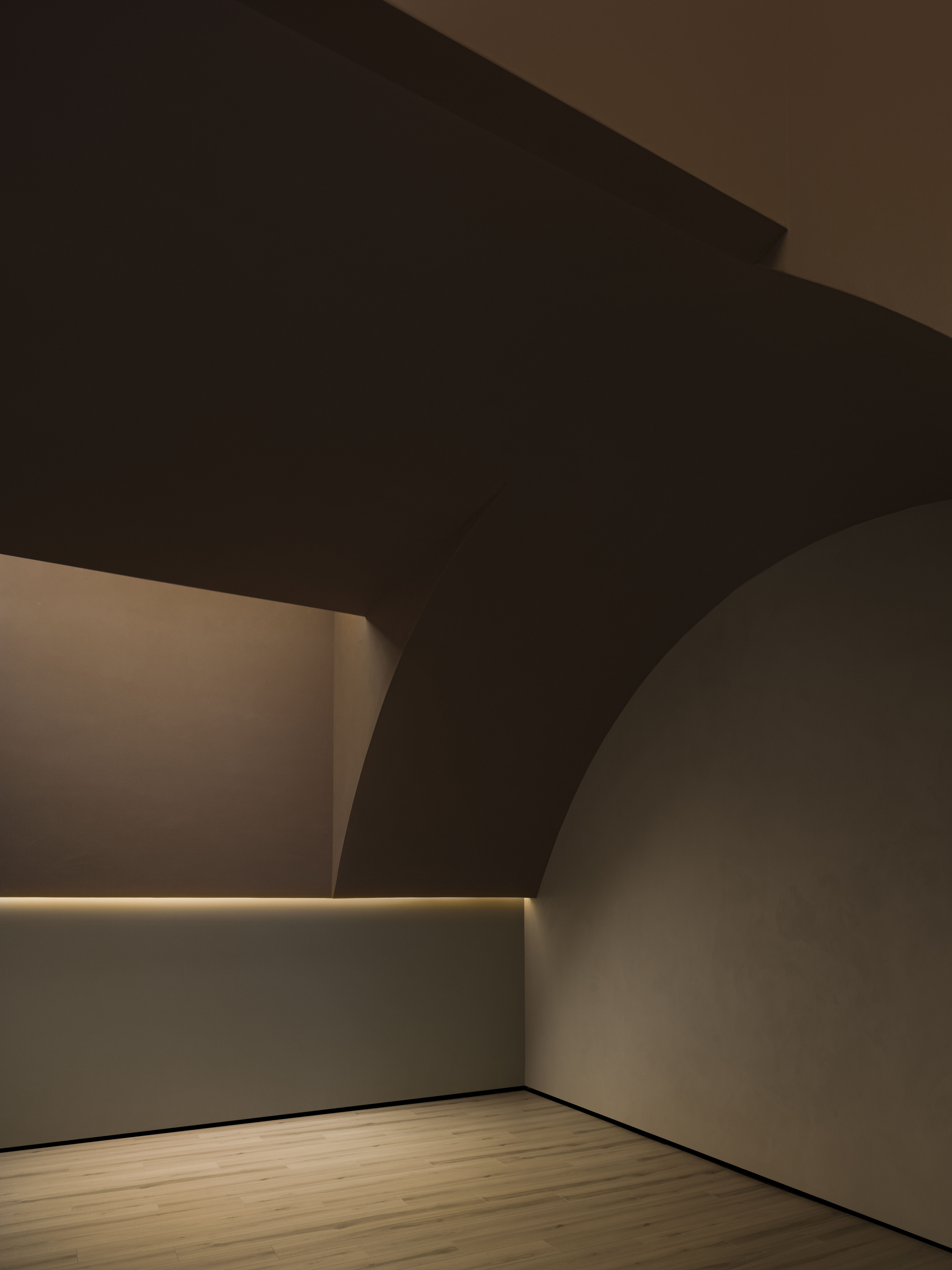 大冥想室
大冥想室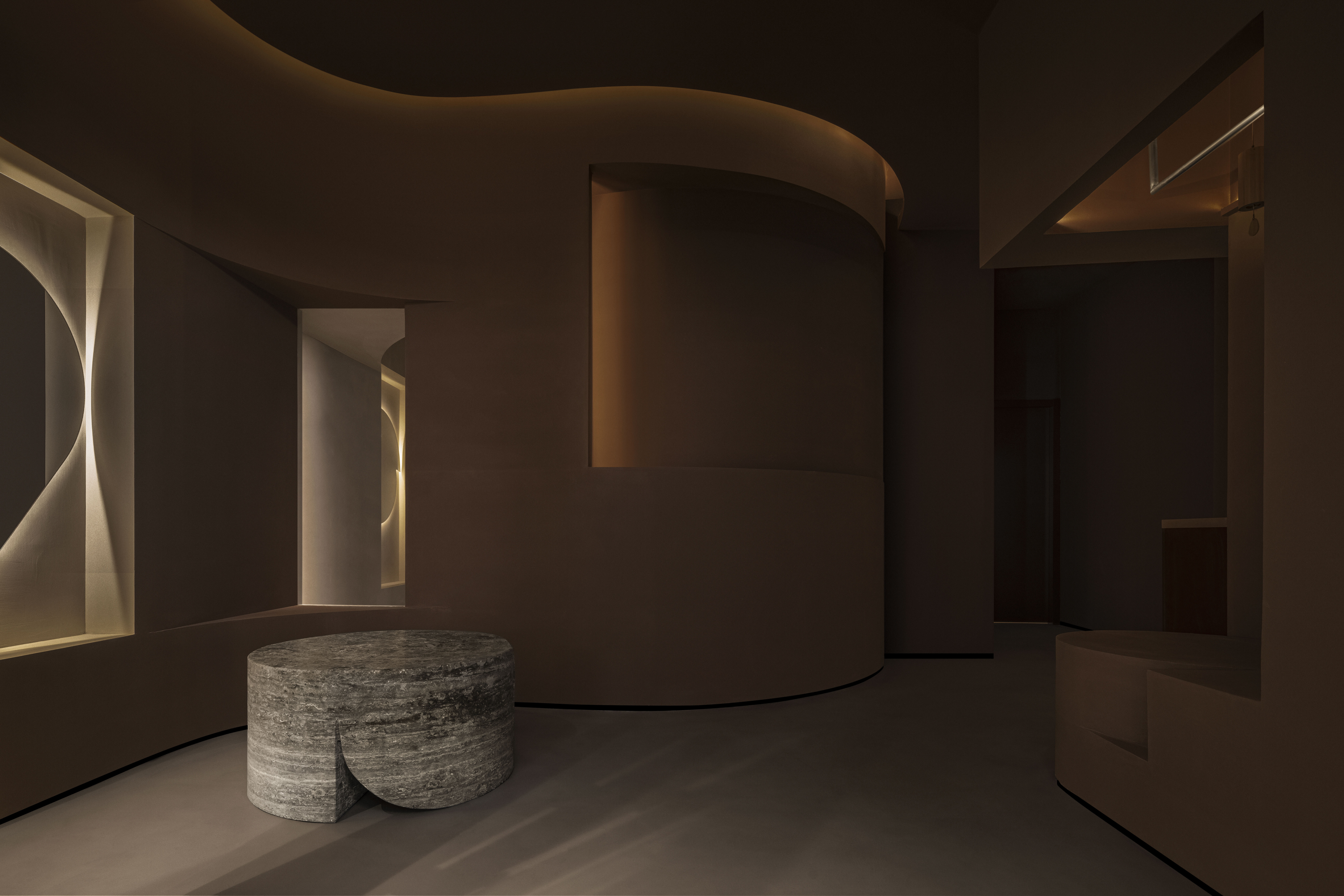 后场
后场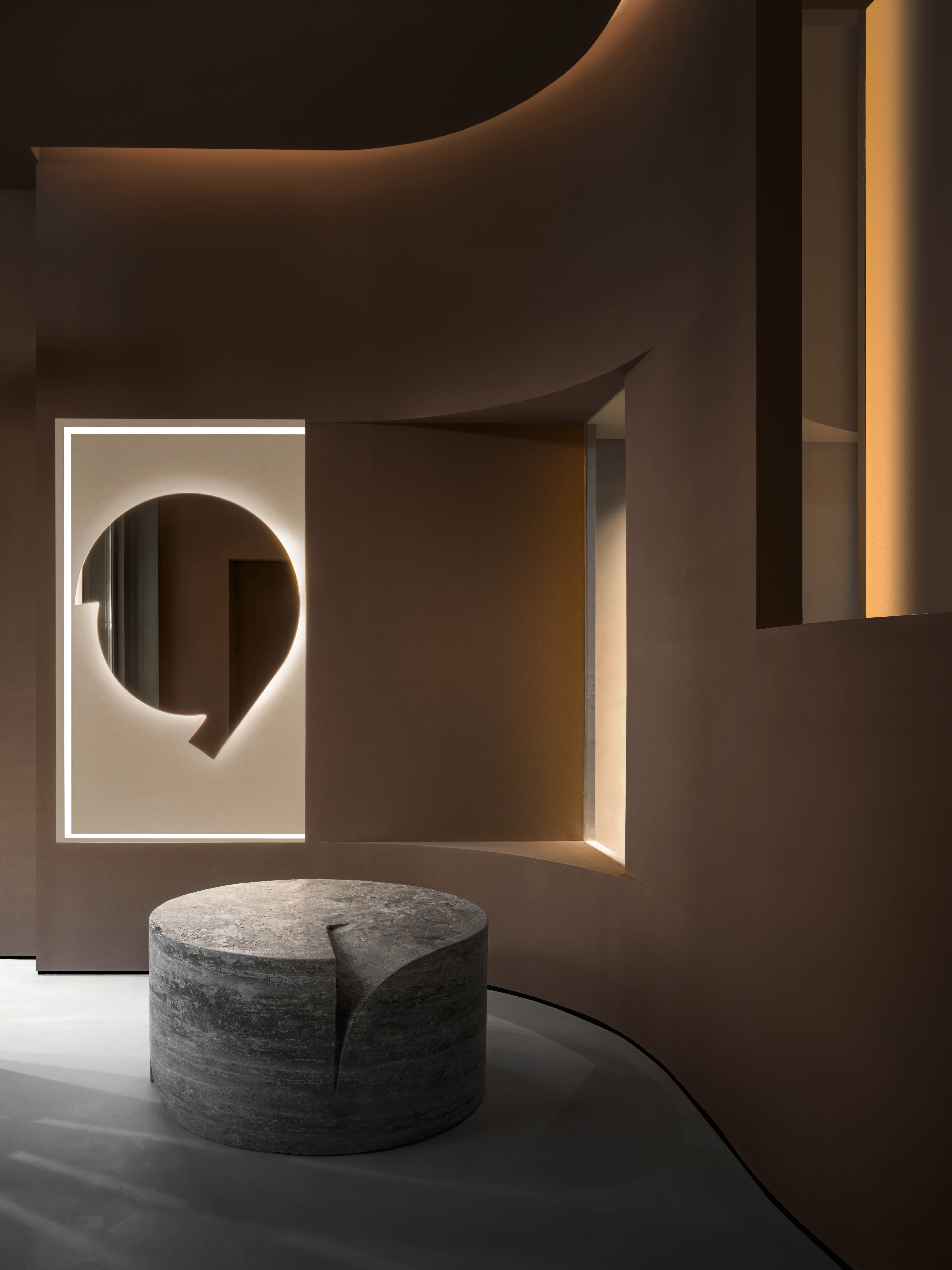 后场
后场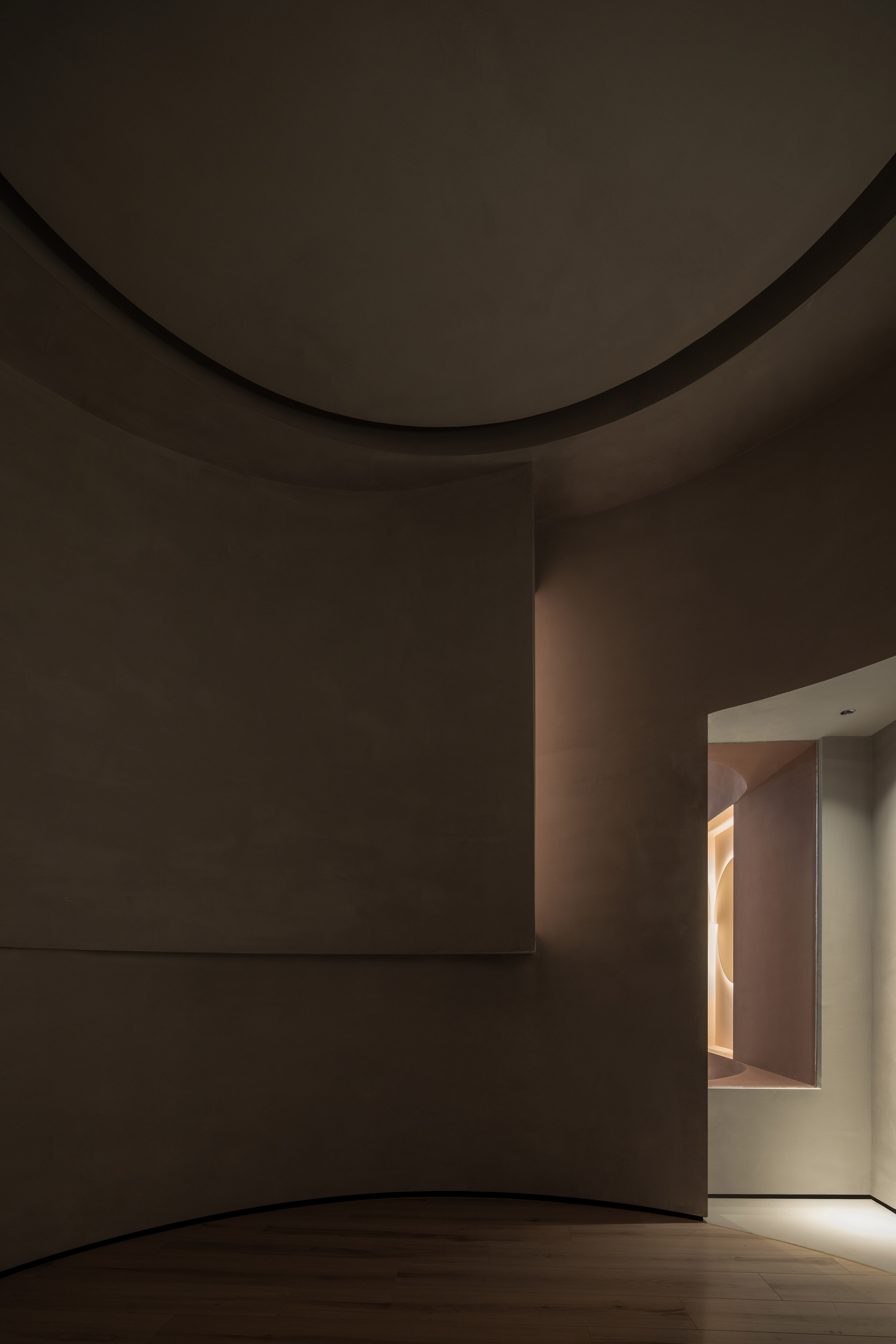 小冥想室
小冥想室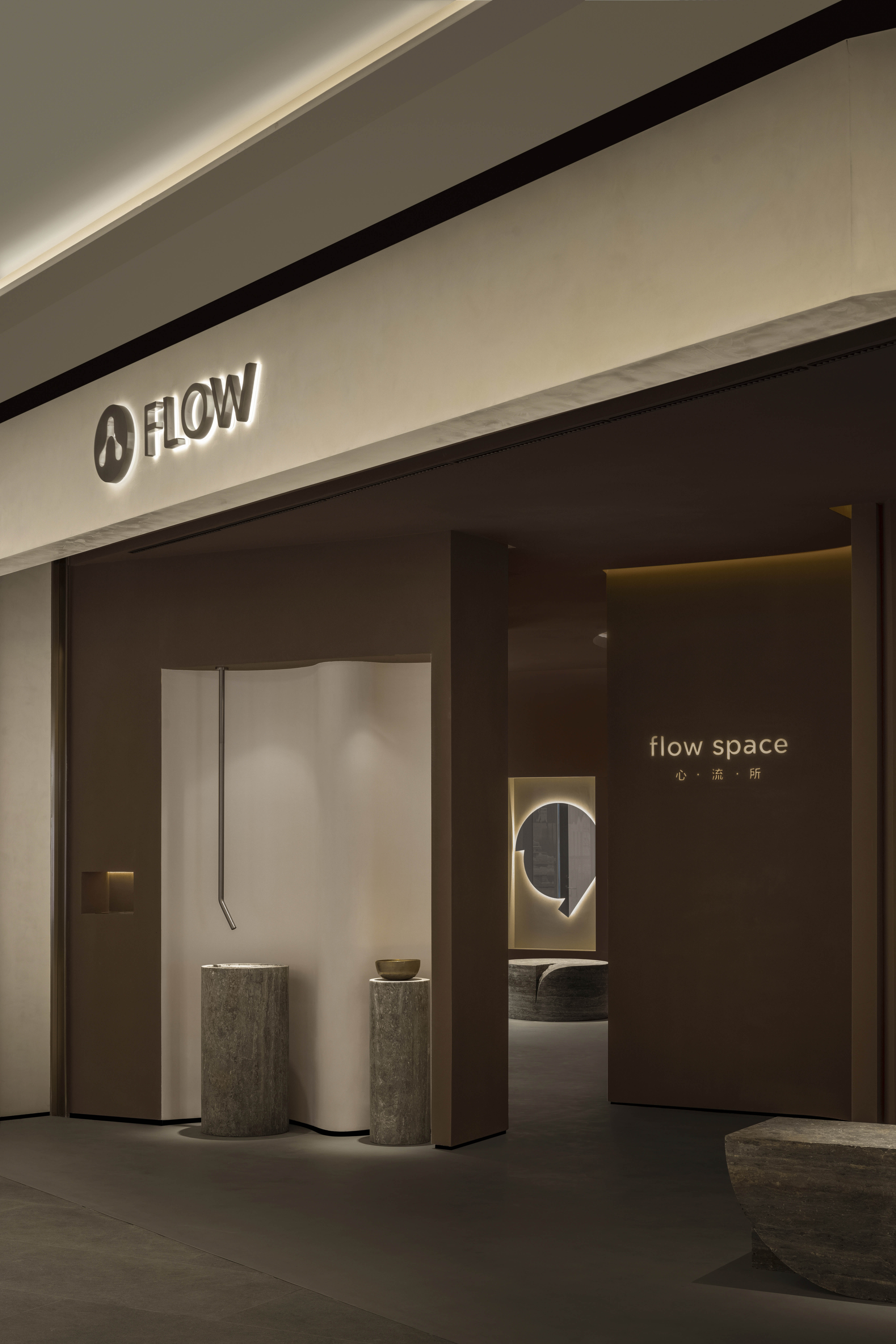 前场
前场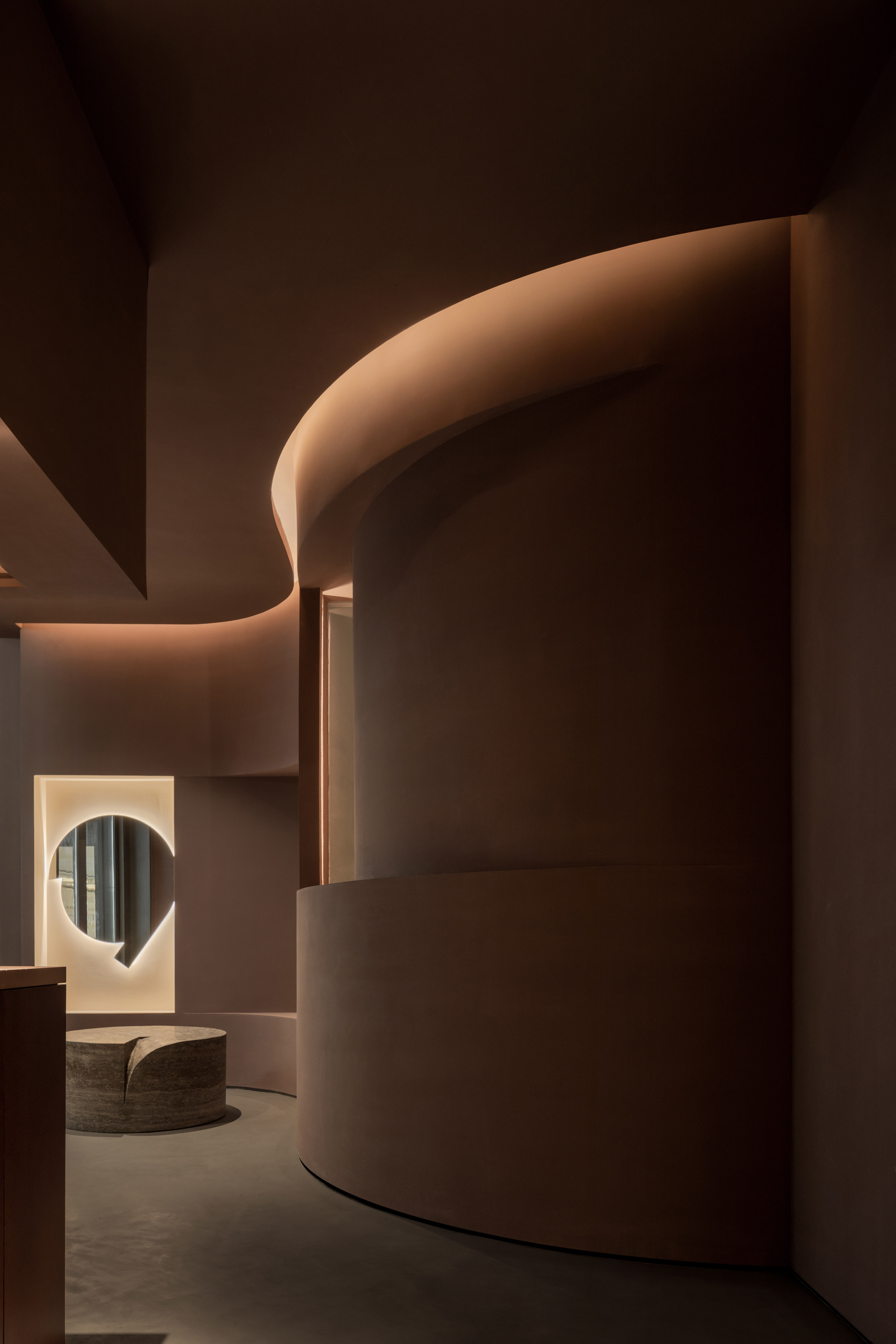 后场
后场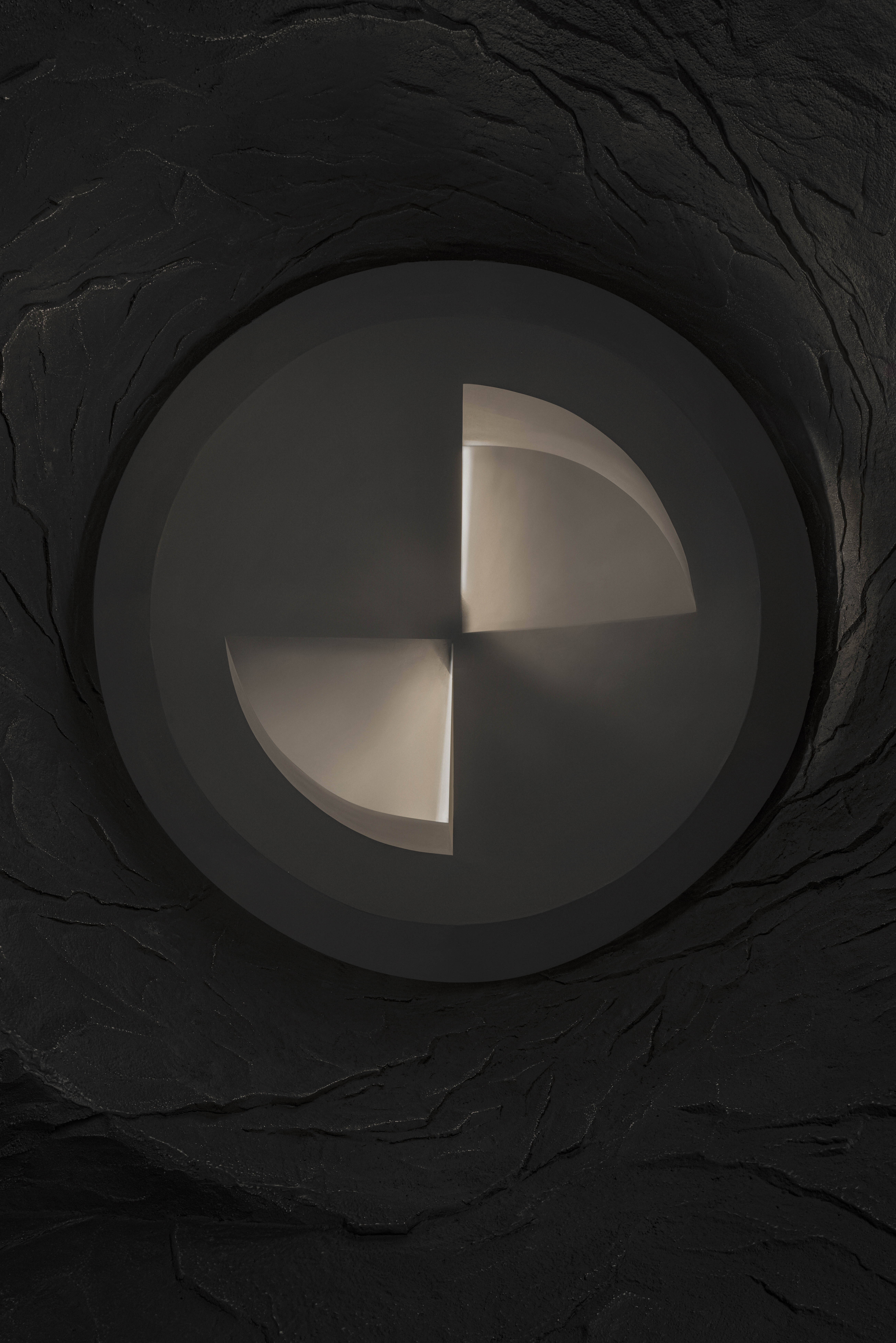 开放式体验室穹顶
开放式体验室穹顶