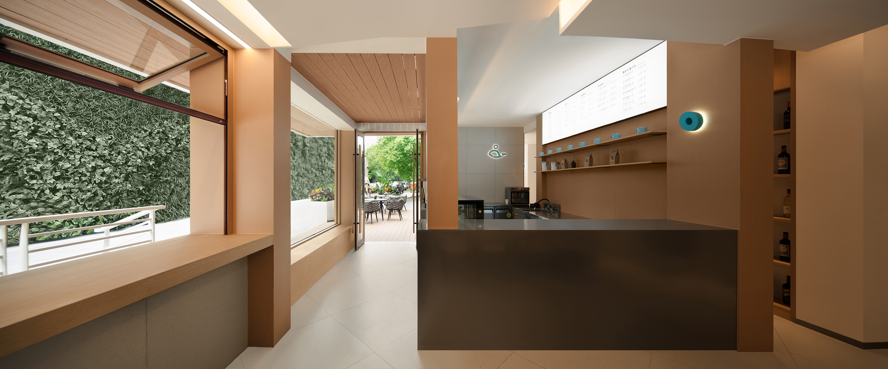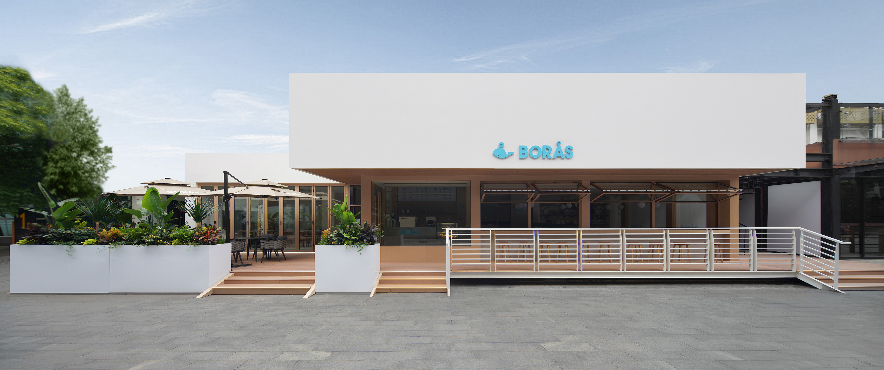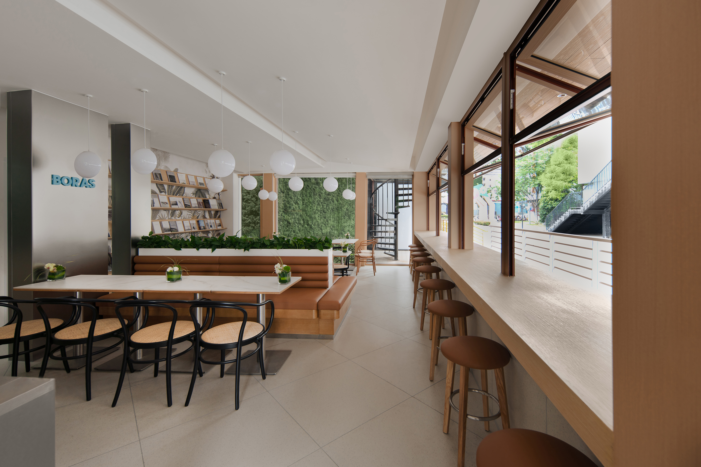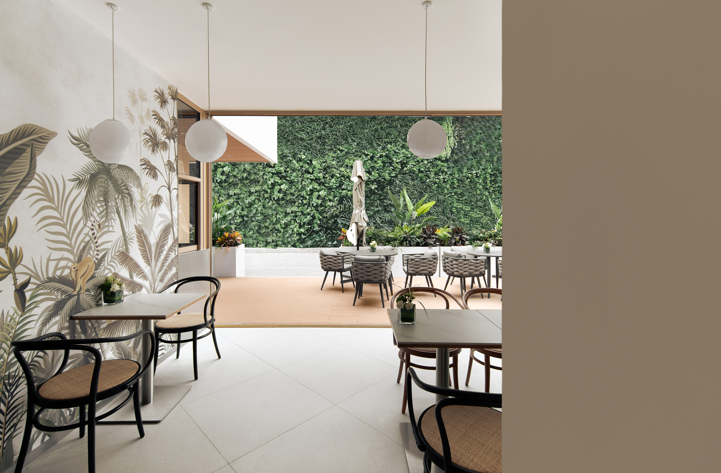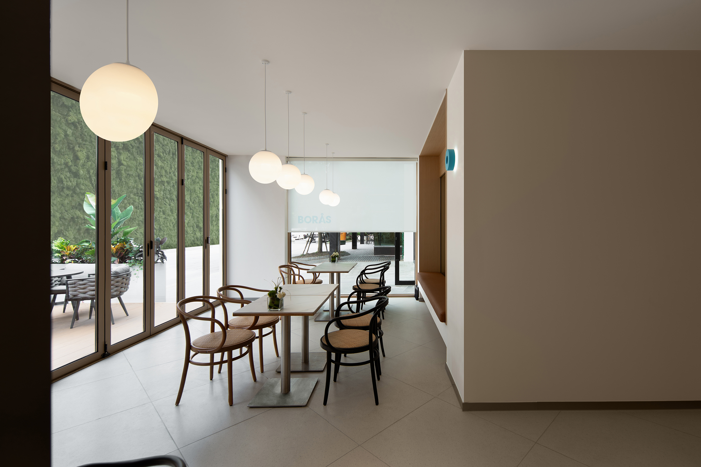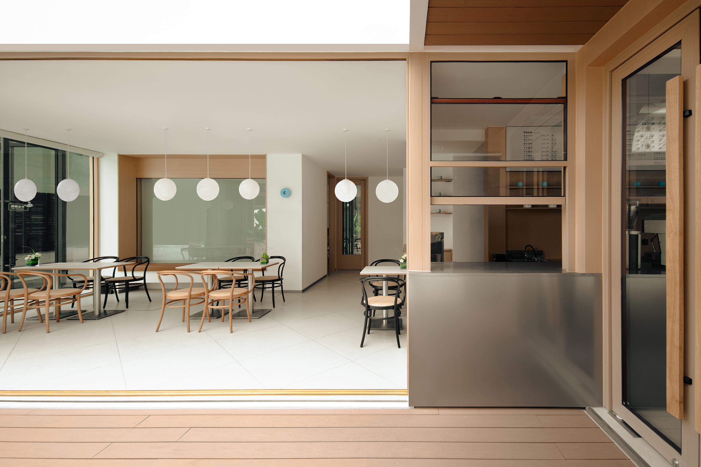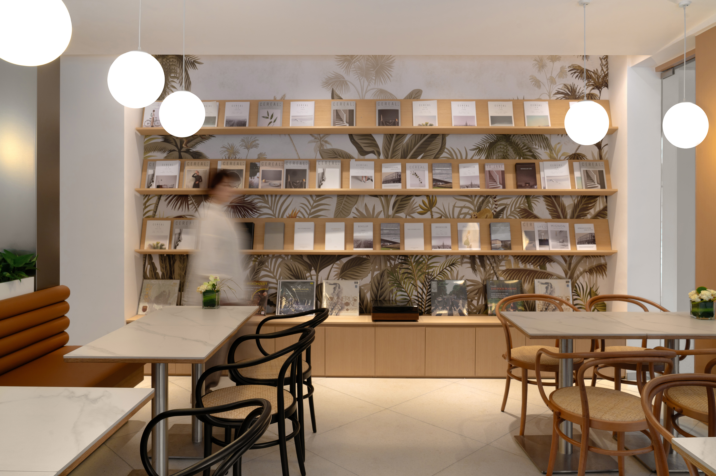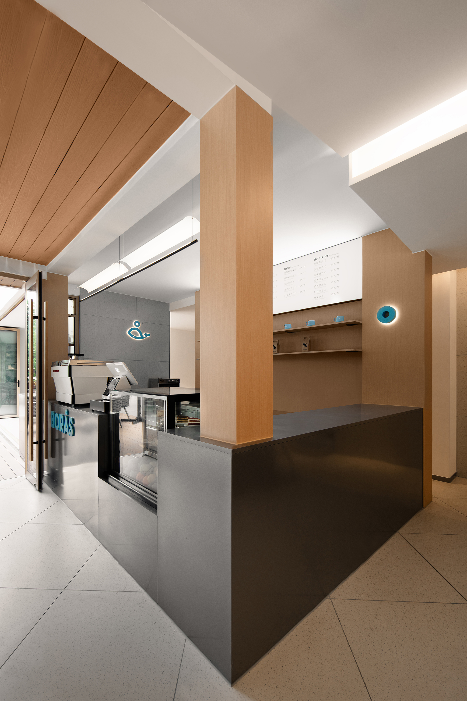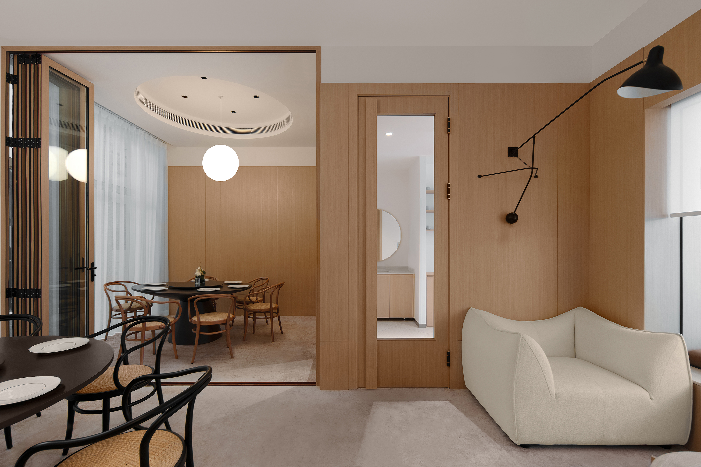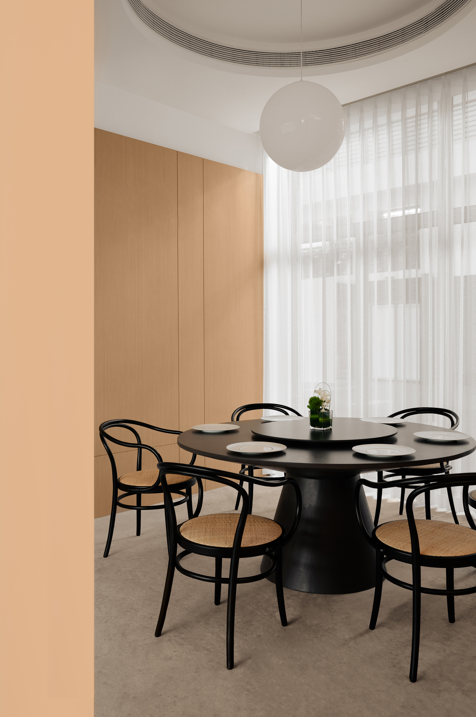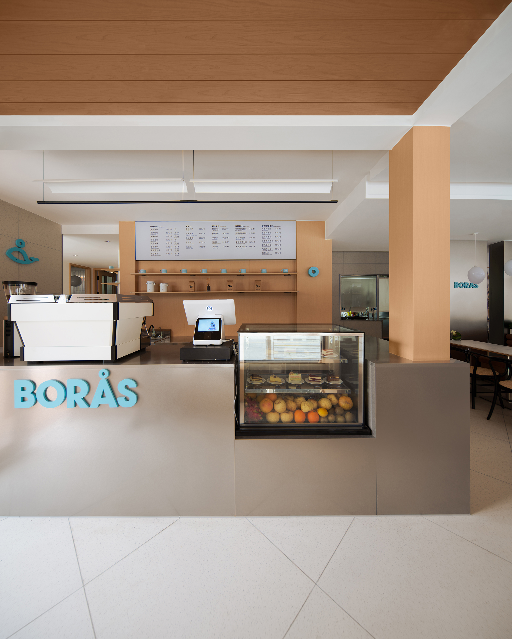BORAS Restaurant & Bar Design 布羅斯餐厅设计
布羅斯(BORAS),這裡的一切充滿著祥和安寧,藝術彌漫著整個城市,在這裡有一個官方的藝術”無限極“(No limited)公司,一條貫穿整個小城的河流被當地人稱為“BORASBORAS”該logo被設計成河流的形狀,以前當紡織品生產繁榮的時候,這個條河流的水時而綠色、時爾粉色、又時爾黃色,呈現出多彩的色彩。如今這條河流依舊保持著清澈的藍。
建造品牌旗艦店,延申清新,健康的北歐印象,餐廳經營全天咖啡甜點,午餐,晚餐可用輕食。打造品牌形象,位於園區主要位置,以北歐清亮時尚的顏色系為主題,吸引網紅打卡拍攝。基地本身位於巨集慧視界產業園,且周邊500m內有大量住宅及產業園區,園區白領及周邊居民會作為主要客群目標,部分定制包間作為店主朋友聚會或商務談判使用,閒時也可作為小團隊團建使用。
“輕食選餐+咖啡甜點+商務接待”的新零售餐飲行業模式.致力於打造全時段現制現售綠色健康餐飲及符合多方位群體和時尚人群的用餐首選地.
1.空間釋放
A區塊 :戶外空間遮陽處理,設戶外甜品區,灰空間緩衝連結餐飲區,設甜品視窗,提升空間便利性.
B區塊 :將區塊融入室內,提升空間完整性與實用性,增強空間氣度.
C區塊 :將區塊融於室內,補足廚房儲藏空間.
2.立面標誌化
X : 戶外甜品區作為兩塊用餐區中間的灰空間,起到連接兩塊用餐區的作用,
同時通過甜品區與甜品視窗的聯合設計,吸引單元與園區白領顧客.
Y : 通過設計感門頭與開放性櫥窗吧台,打造年輕、時尚、開放用餐空間,
吸引園區白領與經過性顧客.
BORAS, everything here is filled with peace and tranquility, and art permeates the entire city. There is an official art company called "No limited" here, and a river running through the entire small town is locally called "BORASBORAS". The logo is designed in the shape of a river flow. In the past, when textile production flourished, the water in this river was sometimes green, sometimes pink, and sometimes yellow, Presenting colorful colors. Nowadays, this river still maintains a clear blue color.
Build a brand flagship store to create a fresh and healthy Nordic impression. The restaurant operates all day coffee and desserts, with light meals available for lunch and dinner. Create a brand image, located in the main location of the park, with Nordic clear and fashionable color schemes as the theme, attracting internet celebrities to clock in and shoot. The base itself is located in the Jujihui Vision Industrial Park, and there are a large number of residential and industrial parks within 500m of the surrounding area. The white-collar workers and surrounding residents in the park will be the main target audience, and some customized private rooms will be used for shopkeepers, friends, gatherings, or business negotiations. They can also be used for small team building during leisure time.
The new retail and catering industry model of "light food selection+coffee desserts+business reception" is committed to creating a full time, ready to sell green and healthy catering and a preferred dining destination that meets the needs of diverse and fashionable groups
1. Space release
Block A: Outdoor space shading treatment, with an outdoor dessert area, a gray space buffer connecting the dining area, and a dessert window to enhance space convenience
Block B: Integrate the block into the interior, enhance spatial integrity and practicality, and enhance spatial grandeur
Block C: Integrate the block indoors to supplement the kitchen storage space
2. Facade symbolization
X: The outdoor dessert area serves as a gray space between two dining areas, connecting them,
Simultaneously, through the joint design of the dessert area and dessert window, attract white-collar customers from both the unit and the park
Y: Create a young, fashionable, and open dining space through the design of a sensory door and an open display window bar counter,
Attracting white-collar workers and experienced customers in the park

