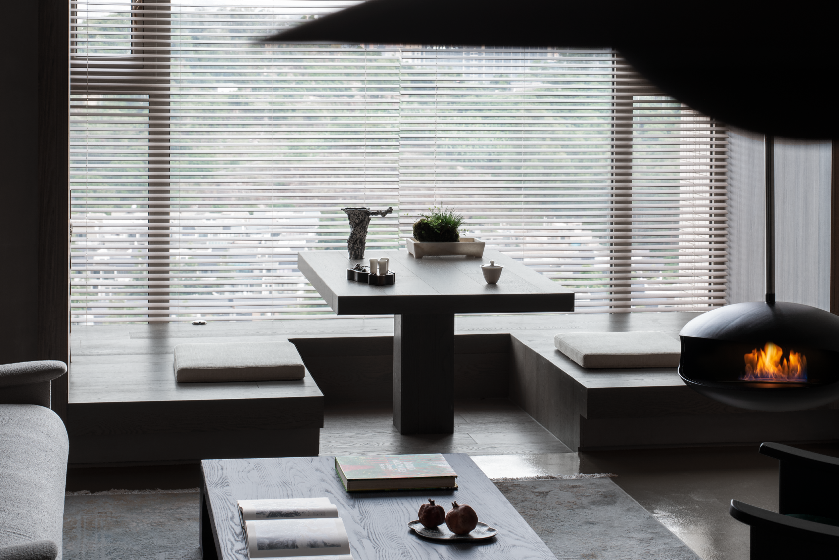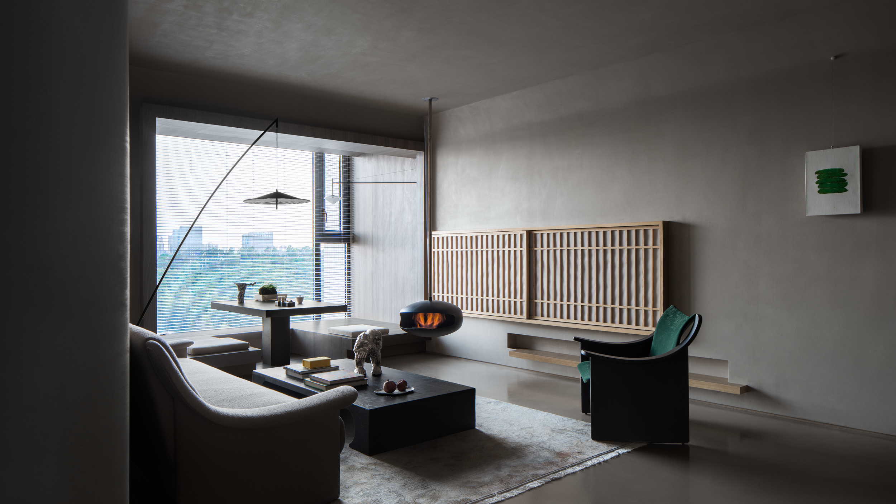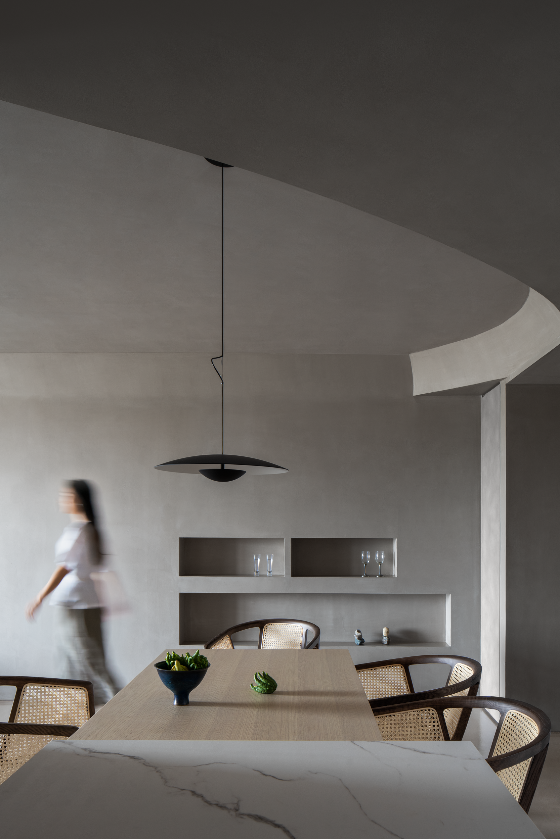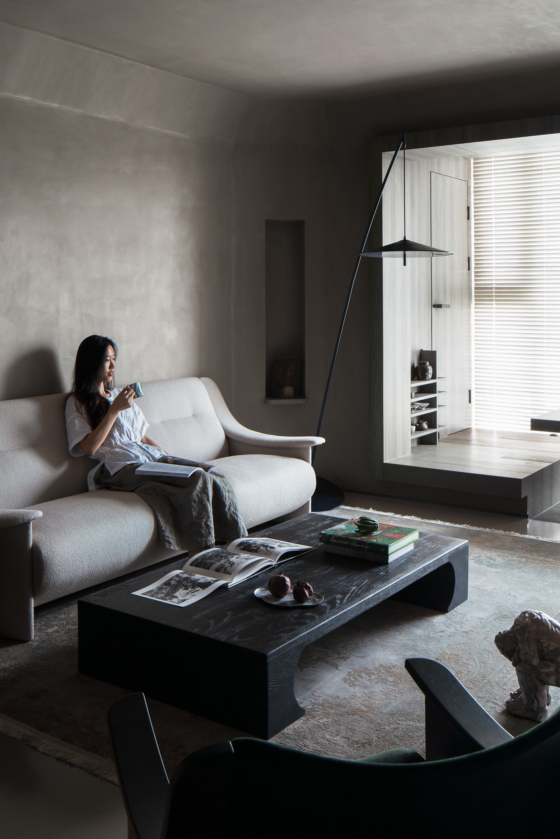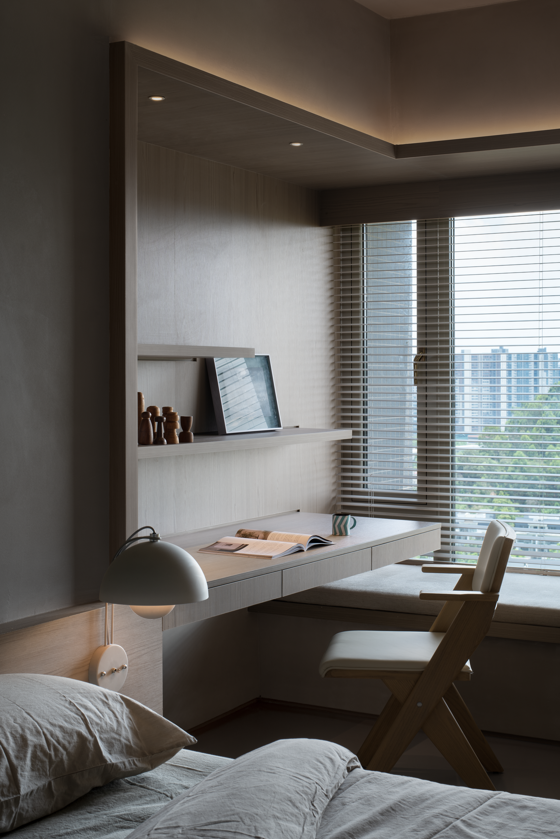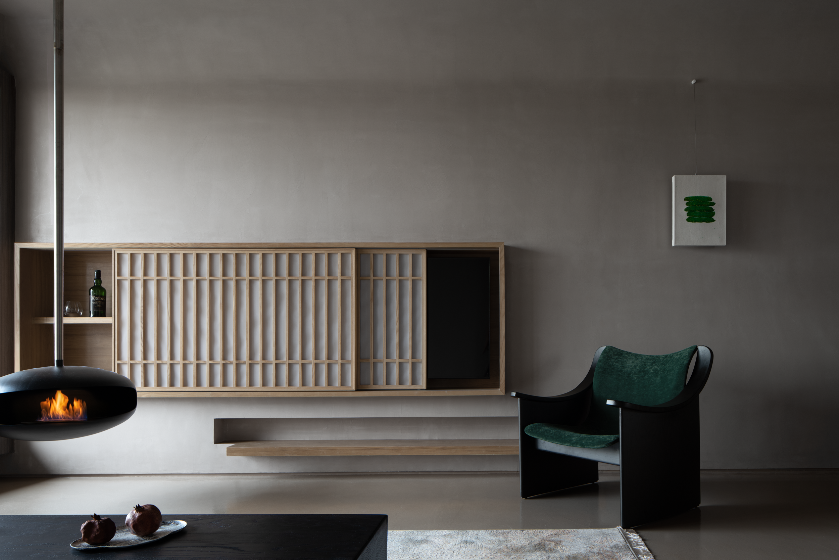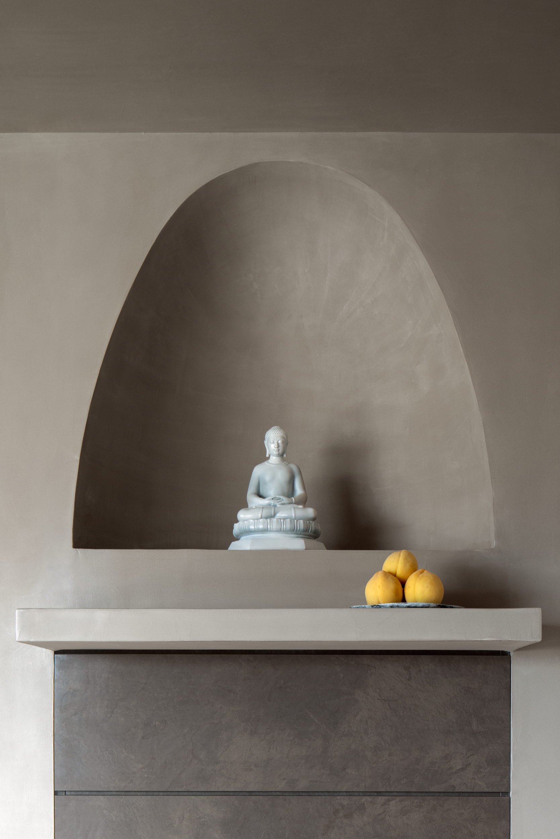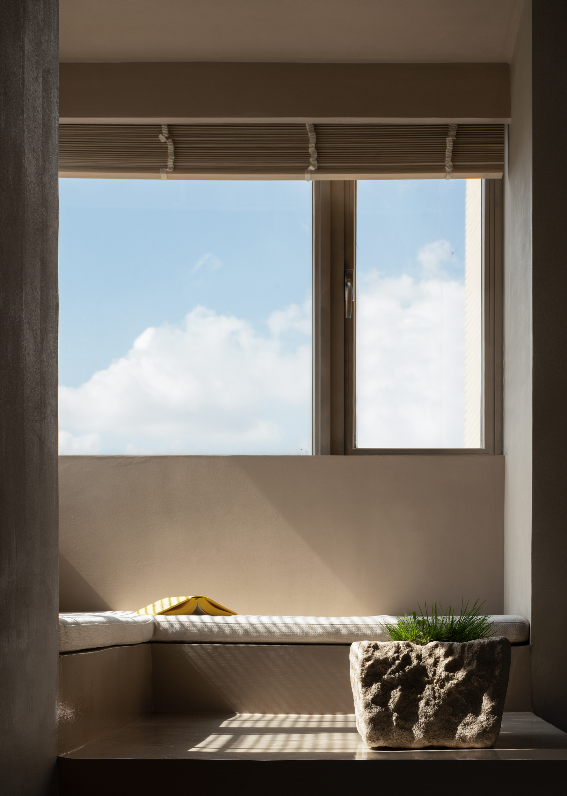The heart-Apartment, clean and quiet 心觅一寓所,净与静
YU·REN DESIGN完成的私宅项目--坐落于广州市南沙区一隅。业主是一位刚准备退休的,知性优雅,温暖亲切的女性。喜欢品茶,咖啡,古琴,信仰佛教。追求本质生活和精神上的“净与静”的融合,也深谙生活的品位所在。本案以清净质朴,自然韵美,纯粹温暖来设定空间气质内涵。而与我们而言,带精心持久且巧思打磨设计的心愿,去开始思考生活方式对空间美学关系。因理解业主的居住需求喜好和生活方式习惯,我们一直在思考当下该如何用设计语言表达,让客户更直观感受到我们独特的全案空间系统化设计价值,尽最大努力尊重设计中的“特殊性”,以及空间的气韵美感呈现每个项目。始探索人生漫生活节奏中寓所的“净与静,“净”是对空间的储物收纳功能和生活动线的巧妙处理,“静”是向往自然,朴素,含蓄,内敛的东方美学意境,建筑多余的墙壁被拿掉,光线的引入,使气韵于空间之中自然流动。餐椅来自本土原创设计家具:得闲DakHaan的玄武椅,实木与藤编,天然的木质材料搭配西班牙Marset吊灯,用最简单的色彩呈现最丰富的质感。 设计师借用雕塑造型加与减概念,着重审视人身体的空间尺度感与体验,让人的感官摆脱了固有物理限制,方与圆,刚与柔,错落于整洁,展现对立于统一的视觉平衡意向,使更纯粹的多与少,得与失,藉由空间完美比例和逻辑,流畅的弧形天花,有形和无型,彼此衔接成为现有建筑结构的延伸...
YU·REN DESIGN has completed a private residence project located in a corner of Nansha District, Guangzhou. The homeowner is a poised, elegant, warm, and kind-hearted woman who is on the verge of retirement. She enjoys tea, coffee, plays the Guqin (a traditional Chinese musical instrument), and practices Buddhism. She seeks the fusion of essential living and spiritual "purity and tranquility" and deeply appreciates life's refinement. This project sets the tone with purity, simplicity, natural beauty, and pure warmth to define the essence of the space.
For us, it is a heartfelt and enduring desire, carrying carefully polished and thoughtfully crafted design, to start contemplating the relationship between lifestyle and spatial aesthetics. Understanding the homeowner's living needs, preferences, and lifestyle habits, we have been pondering how to use design language to express the unique comprehensive value of our holistic spatial design more intuitively. We aim to respect the "uniqueness" in design and present the aesthetic charm of each space.
We began exploring the "purity and tranquility" of a dwelling in the flow of life's rhythm. "Purity" refers to the ingenious handling of storage functions and living circulation in the space, while "tranquility" signifies an aspiration towards the Eastern aesthetics of nature, simplicity, subtlety, and restraint. Excess walls were removed, allowing natural light to flow through the space, creating a harmonious atmosphere.
The dining chairs are from a local original furniture designer, DakHaan, with their Xuanwu chairs made of solid wood and rattan weaving, complemented by Marset pendant lights from Spain, presenting rich textures with the simplest colors.
The designer used the concept of sculptural forms, adding and subtracting, to emphasize the spatial scale and experience of the human body. This frees the senses from inherent physical limitations, with squares and circles, rigidity and softness, juxtaposed in an orderly manner. This showcases the intention of visual balance between opposition and unity, allowing "more" and "less," "gain" and "loss" to appear more pure. This is achieved through perfect spatial proportions and logic, with flowing curved ceilings, merging the tangible and intangible as an extension of the existing architectural structure.
The space is imbued with tranquil light—invisible beauty, with white space and lingering flavors. It represents taste and pursuit, empathy, and responding to the environment.
All things have a spirit, and art knows no bounds. The subtlety of Eastern culture, amidst the ethereal rendering of light, carries a unique aesthetic. The artistic expression of scale warms the interior, bringing the most beautiful moments of life to every client.

