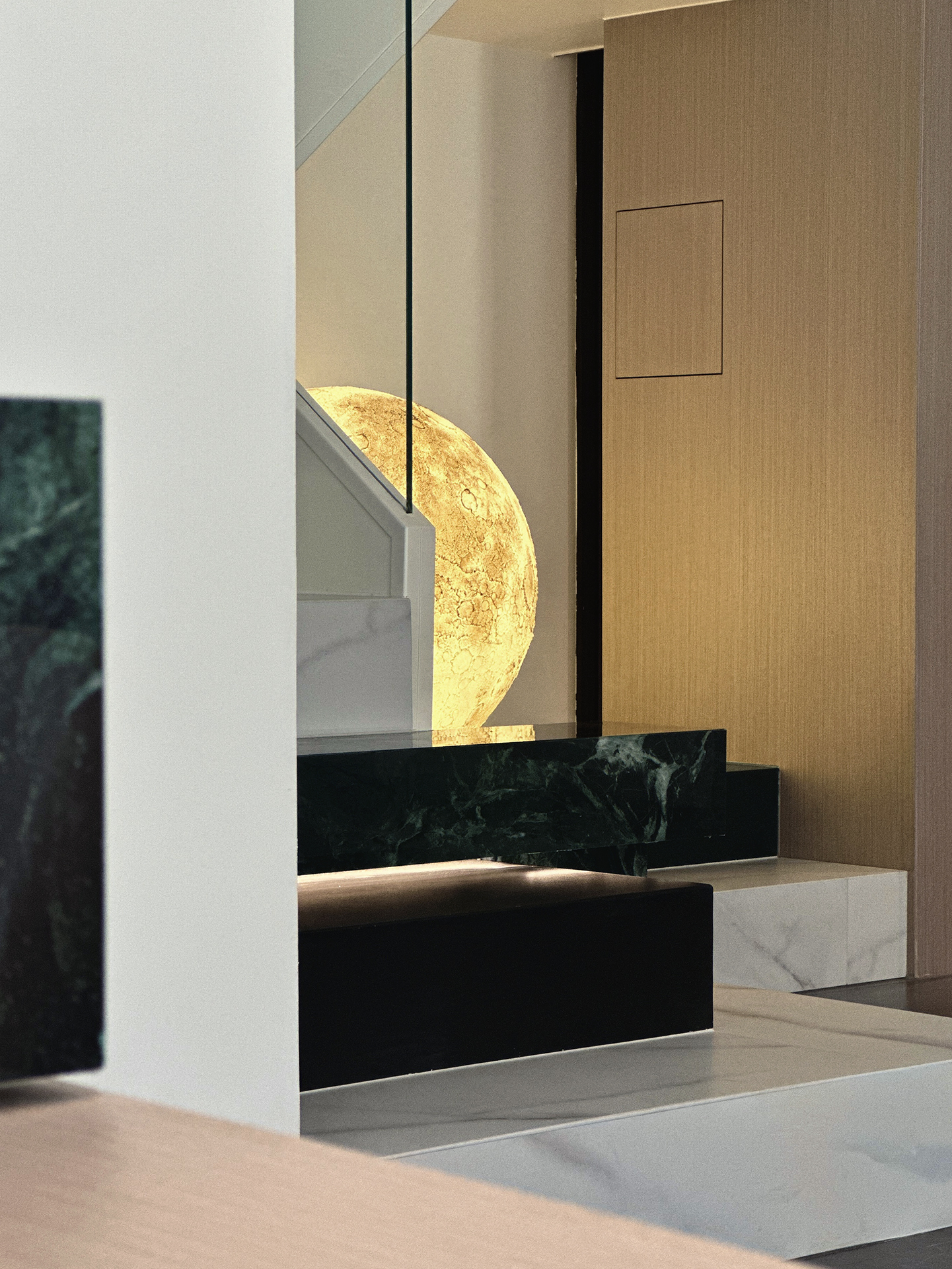世茂国风雅颂私宅 世茂国风雅颂私宅
客厅、餐厅等主要空间采用浅木饰面,营造出清新淡雅的氛围。温润的色泽让人倍感舒适,仿佛置身于自然之中,局部搭配普拉达绿岩板,为空间增添了一份时尚与个性。绿色自然纹理与浅木色对比鲜明,视觉效果更加丰富。楼梯设计逻辑以简约为主线,楼梯结构与玻璃扶手相互映衬,踏步经过重新建构,以不同材质的几何体块构成,玻璃扶手轻盈而通透,构建硬朗气质。
利用落地大窗引入充足的自然光线,使得室内空间更加明亮、温馨。同时,通过科学合理的灯光设计,优化照明系统,为夜晚的空间带来柔和而舒适的光环境。营造出舒适而不失活力的空间氛围。
为了满足家庭聚餐和社交需求,餐厅区域设置了岛台餐桌。普拉达绿岩板岛台既可作为操作台,也可作为吧台使用。
The main spaces such as the living room and dining room are decorated with light wood, creating a fresh and elegant atmosphere. The warm and moist color makes people feel more comfortable, as if they are immersed in nature, and partially paired with Prada green rock slabs, adding a sense of fashion and individuality to the space. The natural green texture contrasts sharply with light wood color, providing a richer visual effect. The logic of staircase design revolves around simplicity, with the staircase structure and glass handrails complementing each other. The steps have been restructured and composed of geometric blocks of different materials. The glass handrails are lightweight and transparent, creating a tough temperament.
Utilizing large floor to ceiling windows to introduce sufficient natural light, making the indoor space brighter and more cozy. At the same time, through scientific and reasonable lighting design, the lighting system is optimized to bring a soft and comfortable lighting environment to the night space. Create a comfortable yet dynamic spatial atmosphere.
In order to meet family gatherings and social needs, the restaurant area has set up island tables. The Prada Green Rock Island Platform can be used as both an operating platform and a bar counter.











