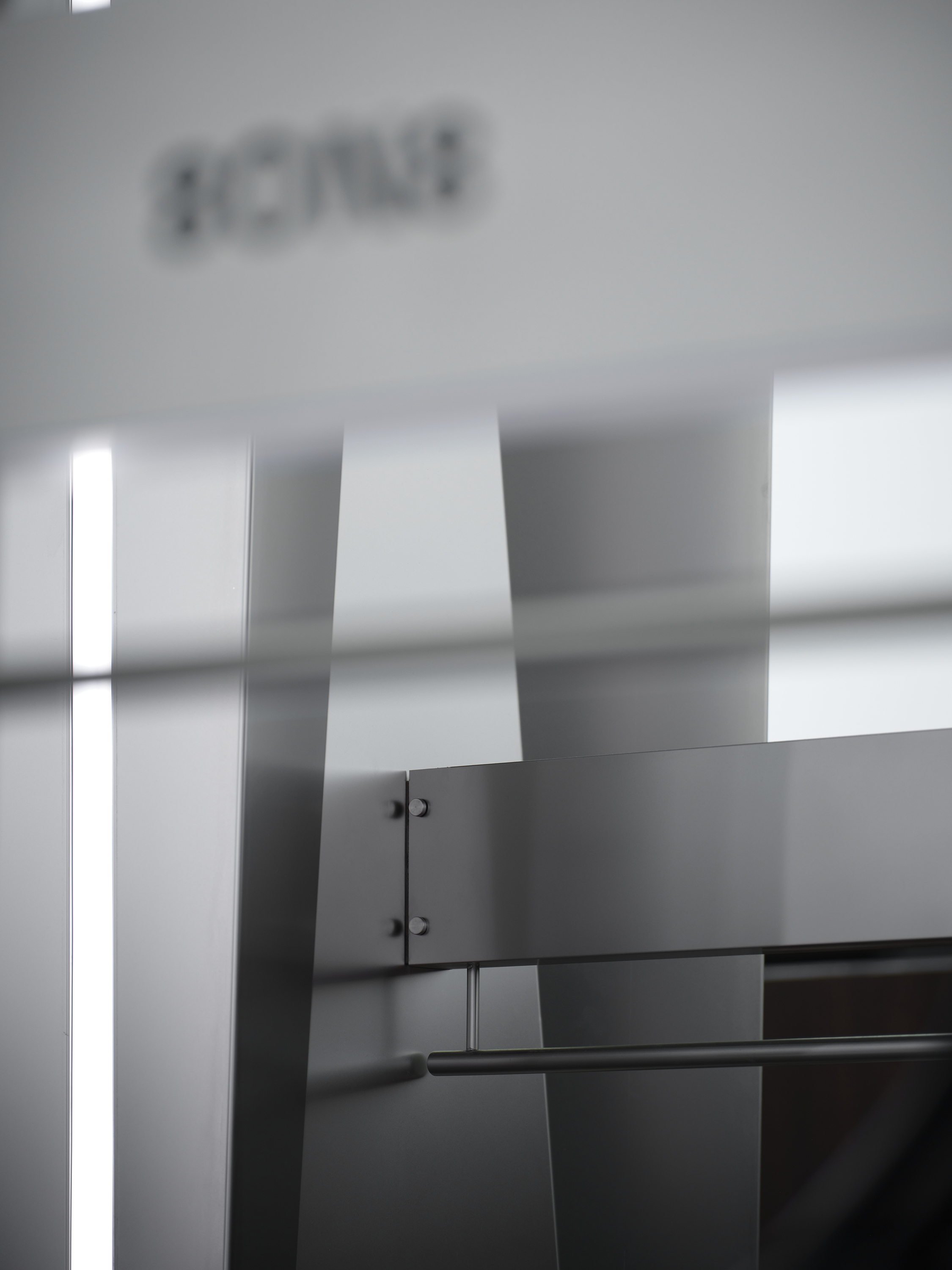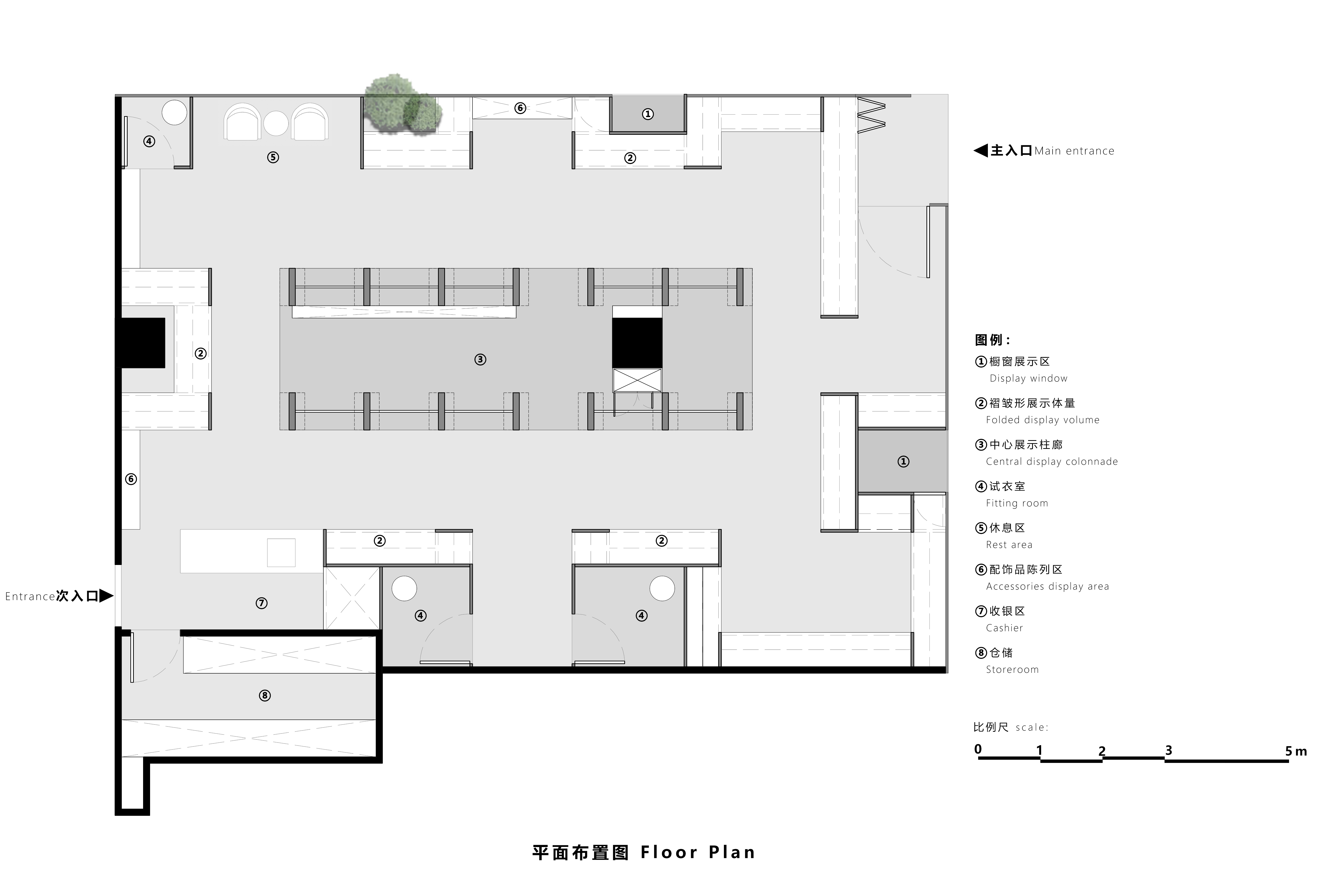collection Clothing Store for the Brand “Tiger Go Uphill” 老虎上上山服装集合店
木又寸建筑事物室受委托设计老虎上上山服装品牌概念集合店。品牌方企望重塑集合店的空间形象,同时期待在可控造价下安置超大量服装的展陈需求。项目力图通过空间设计积极拓展、提升品牌价值,并努力达成令人愉悦的空间购买体验与大容量展陈二者之间的充分和谐。木又寸建筑从“老虎上上山”标识名称中发掘品牌特质,分析结合场地条件,发展设计思路。将品牌定位对浩然正气的推崇,品牌名称中丛林之王巡弋山林的画面意象,转译为城市丛林间商铺的视觉气场与空间氛围。以王者殿堂的空间序列,彰显威仪气场;以材料组织的综合语汇,塑造消费空间的时代气息与独特体验。金属与木材在质感中的对话,呈现理性与温度在场所中的交叠碰撞;而单纯硬朗有如山势的几何柱、密林般的柱列,抽象再现出百兽之王领地的自然气场,使集合店场景中的诸多品牌既形象鲜明又充满悬念,最终成功特化了购物/试衣体验,重塑了更广泛的品牌价值。经典的王的殿堂内的柱列空间,与应运功能需求而出现的褶皱空间,在光的天幕的包覆之下融合交互,使集合店铺从过去通向未来。
AtelierTree was commissioned to design a concept specialty-collection store for the brand “Tiger Go Uphill”, who intended to reshape their spatial image while accommodating maximal display within affordable cost. The design is an attempt on promoting brand values through spatially optimizing the shopping experience within the voluminous display. AtelierTree derives a kingly identity for the brand from its name, analyzes the site conditions and develops a scheme accordingly. Therefore, the brand is orientated in praise of the majestic dignity patrolling the jungle, which is well spatially translated into a kingly shopping experience through an urban-jungle. In one word, it is the spatial sequence that reminds of a kingly palace and represents the dignified air; and the composite vocabulary of materials that blends identity with consumerism.
The metal and wood not also dialogue in texture, but also collide rationality with warmth; while the robust geometry and labyrinthine layout not only reminds people of the beast king in the name of the store, but also place the collected brands in a distinctive and suspenseful background, thus ultimately successfully specializing the shopping/fitting experience and reshaping brand values more widely. In this way, the colonnade space of a classic kingly palace and the folded space emerging in response to functional requirements are integrated and interactive under the canopy of light, allowing the collective store to lead from the past to the future.

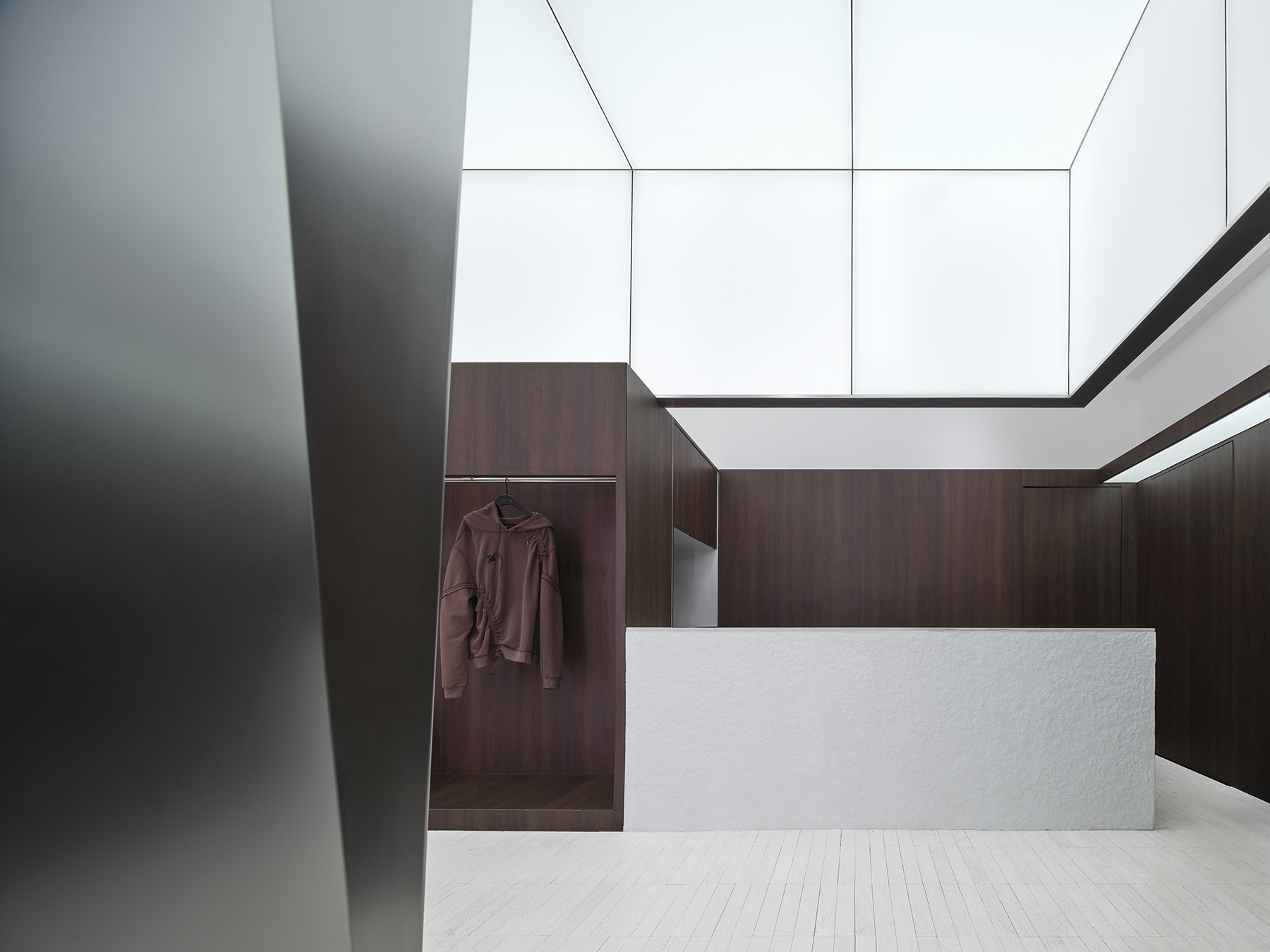

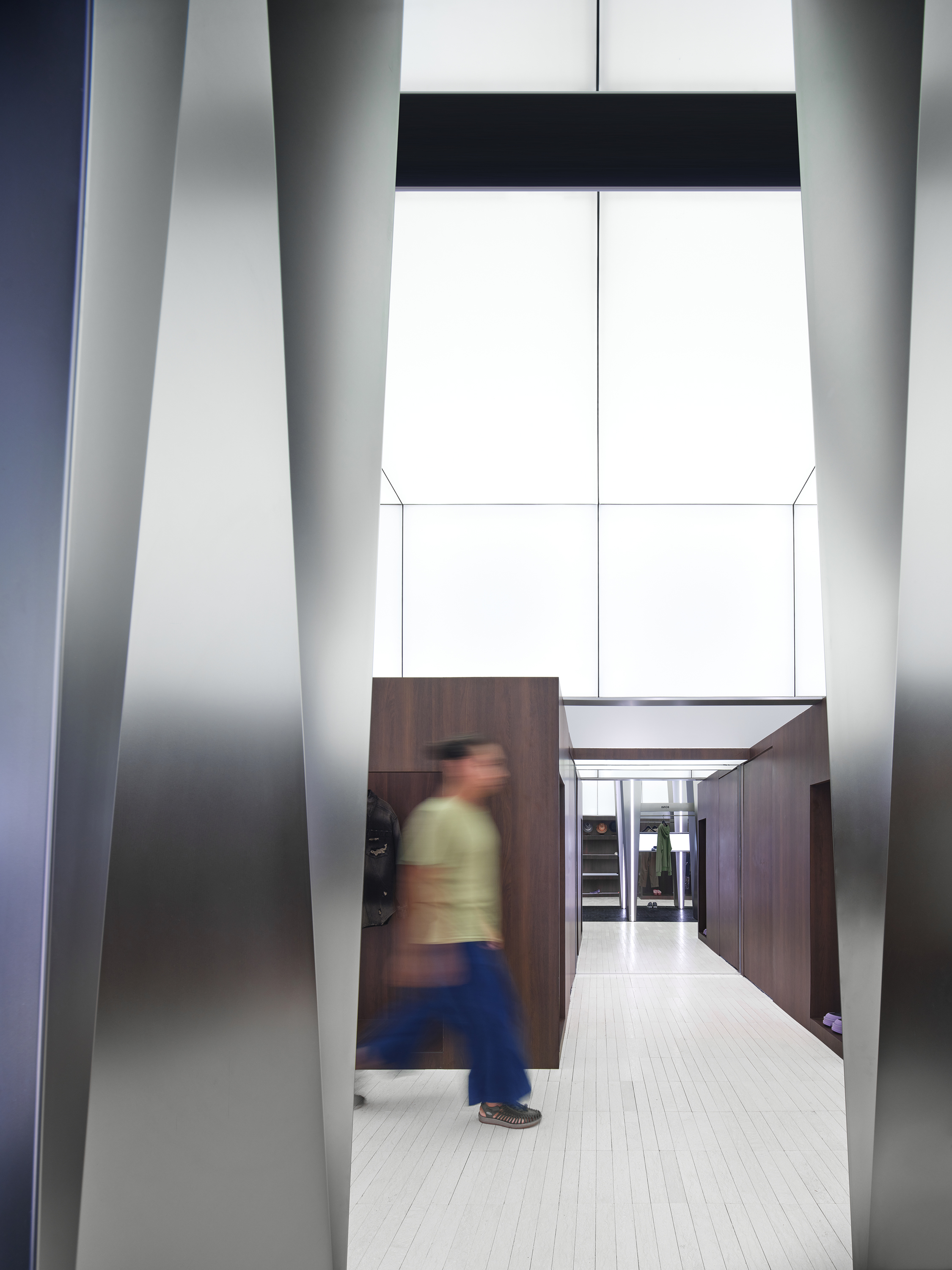 从中心柱列看外围展示体量与发光天幕Looking at the peripheral display volume and luminous canopy from the central columns
从中心柱列看外围展示体量与发光天幕Looking at the peripheral display volume and luminous canopy from the central columns 透过中心柱列看配饰品展架View the accessories display rack through the central column
透过中心柱列看配饰品展架View the accessories display rack through the central column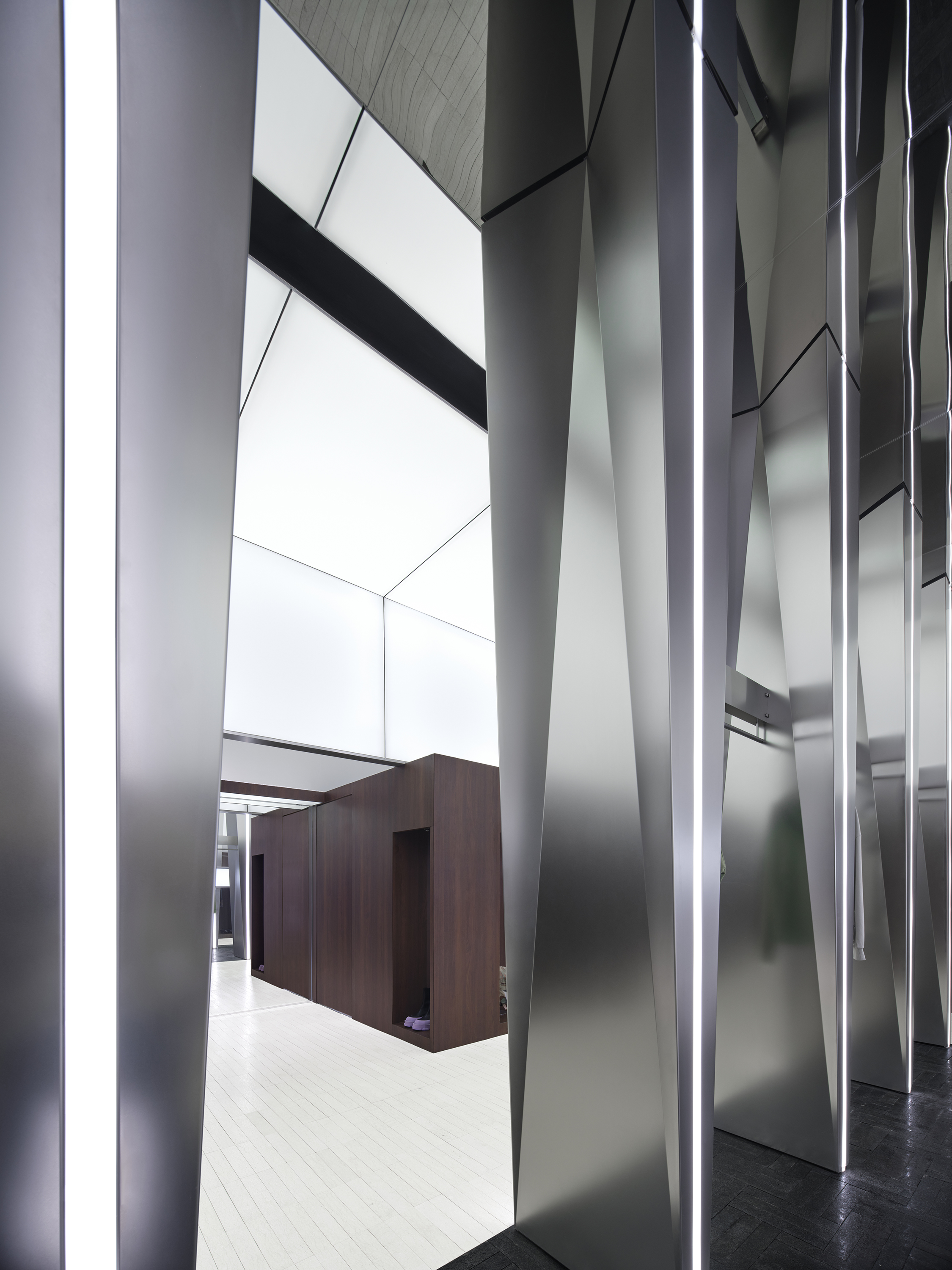 几何形柱列内看向试衣间区域Looking into the fitting room area from within the geometric colum
几何形柱列内看向试衣间区域Looking into the fitting room area from within the geometric colum 从几何柱列间看收银区View of the cashier area from between the geometric columns
从几何柱列间看收银区View of the cashier area from between the geometric columns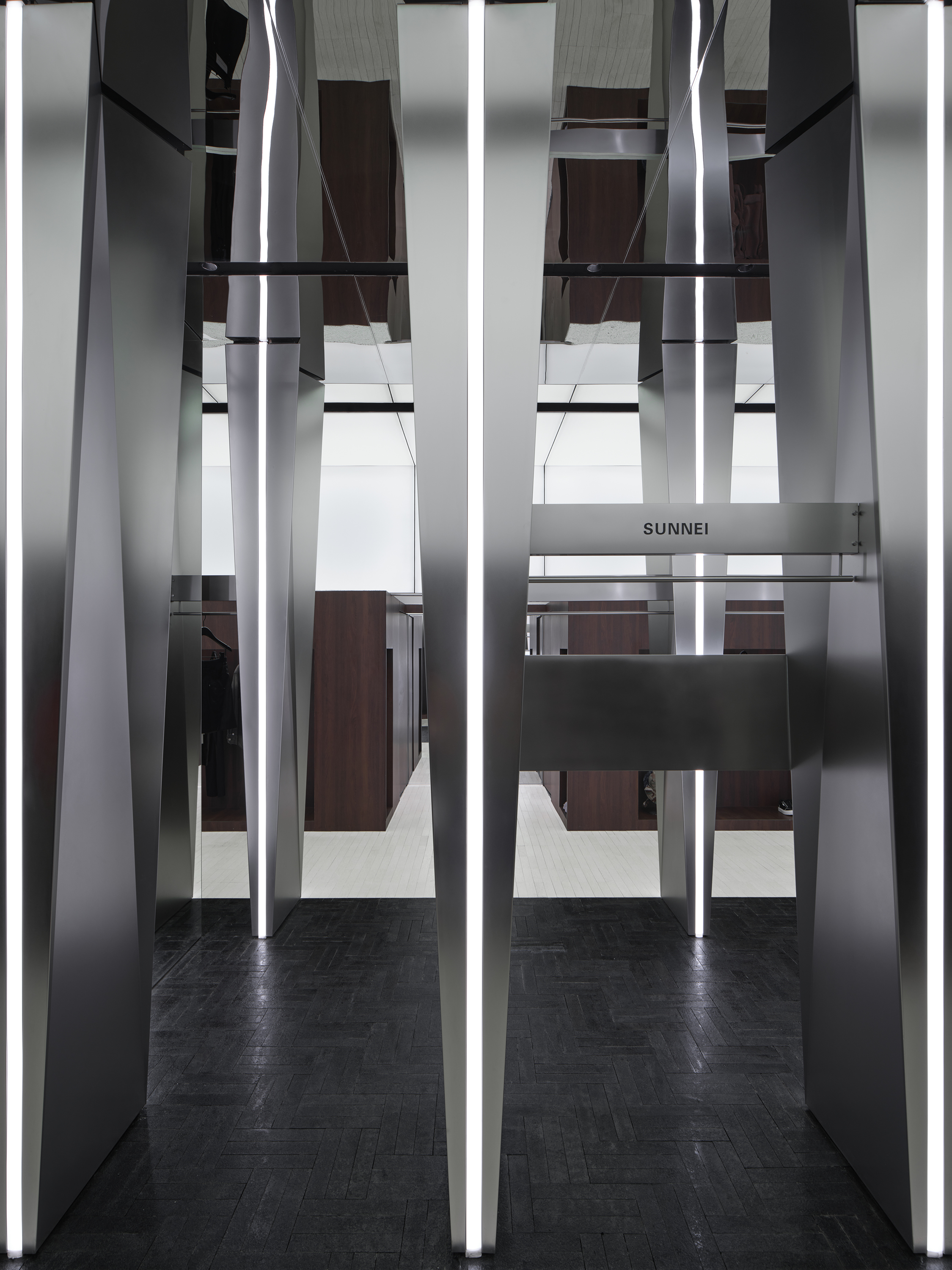 中心展示柱列侧面局部Part of the side of the center display column
中心展示柱列侧面局部Part of the side of the center display column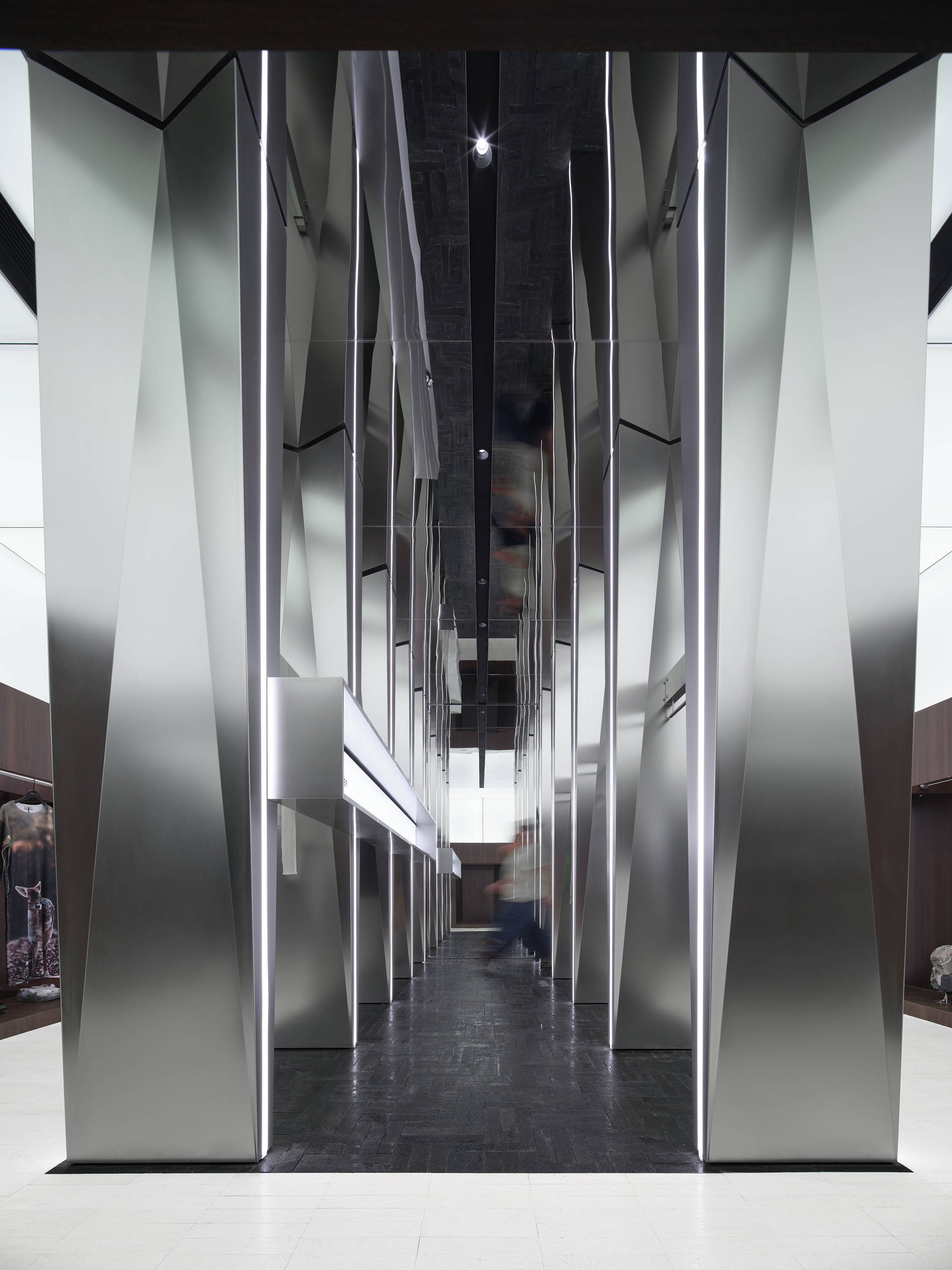 服装挂架与金属柱列的连接Connection between clothing rack and metal column
服装挂架与金属柱列的连接Connection between clothing rack and metal column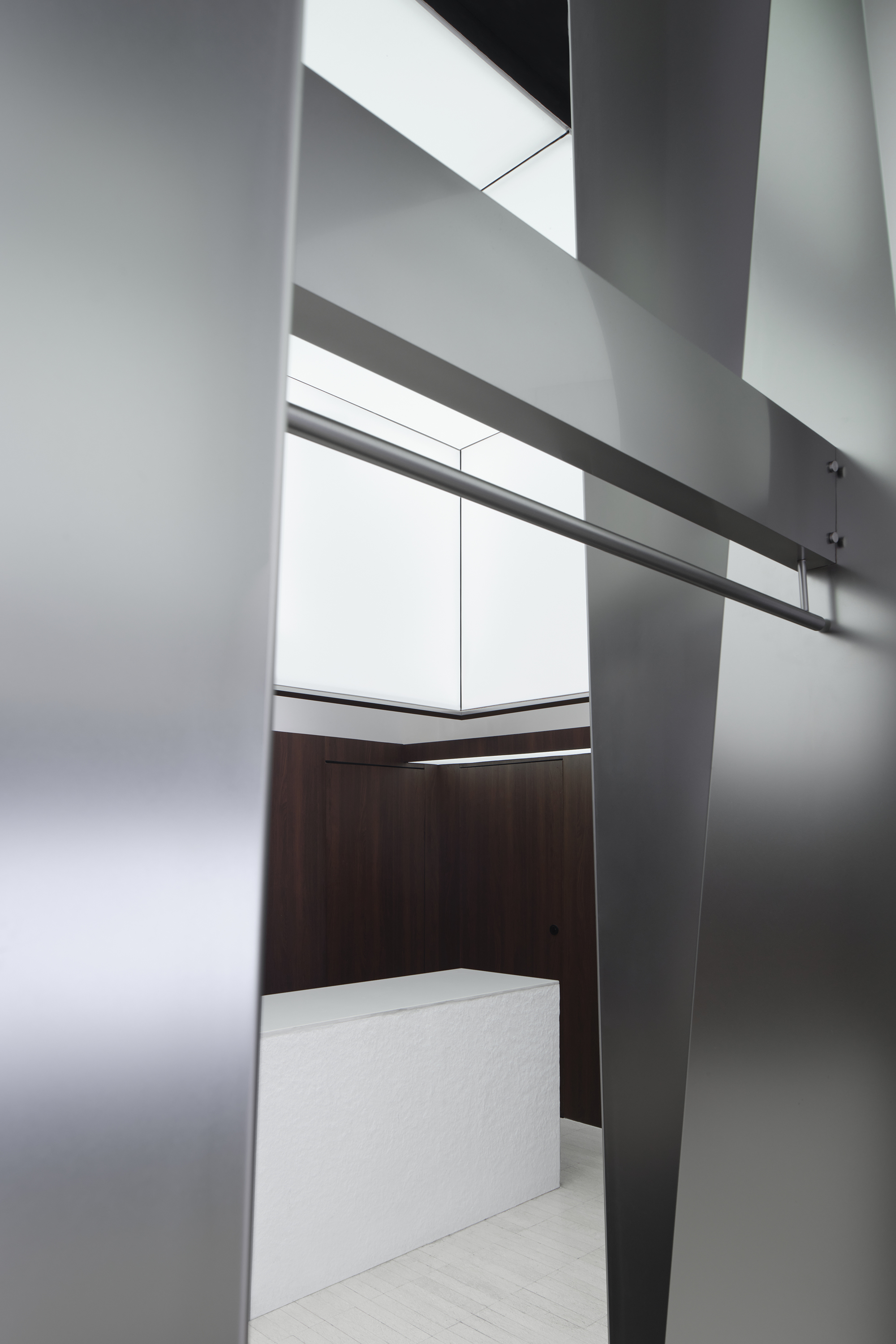 平面布置图 Floor Plan
平面布置图 Floor Plan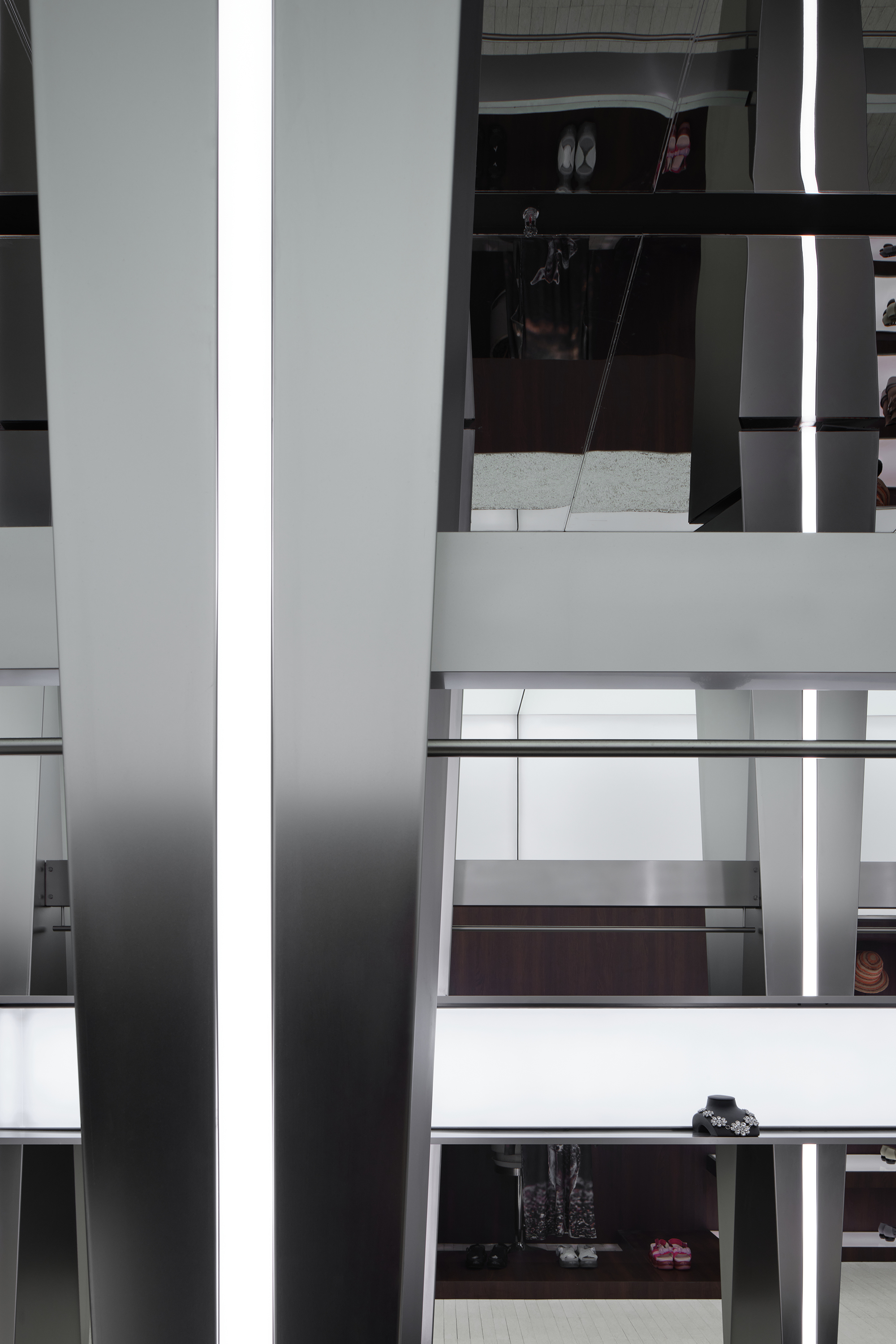 空间形体演化图 Spatial Shape Evolution Analysis
空间形体演化图 Spatial Shape Evolution Analysis