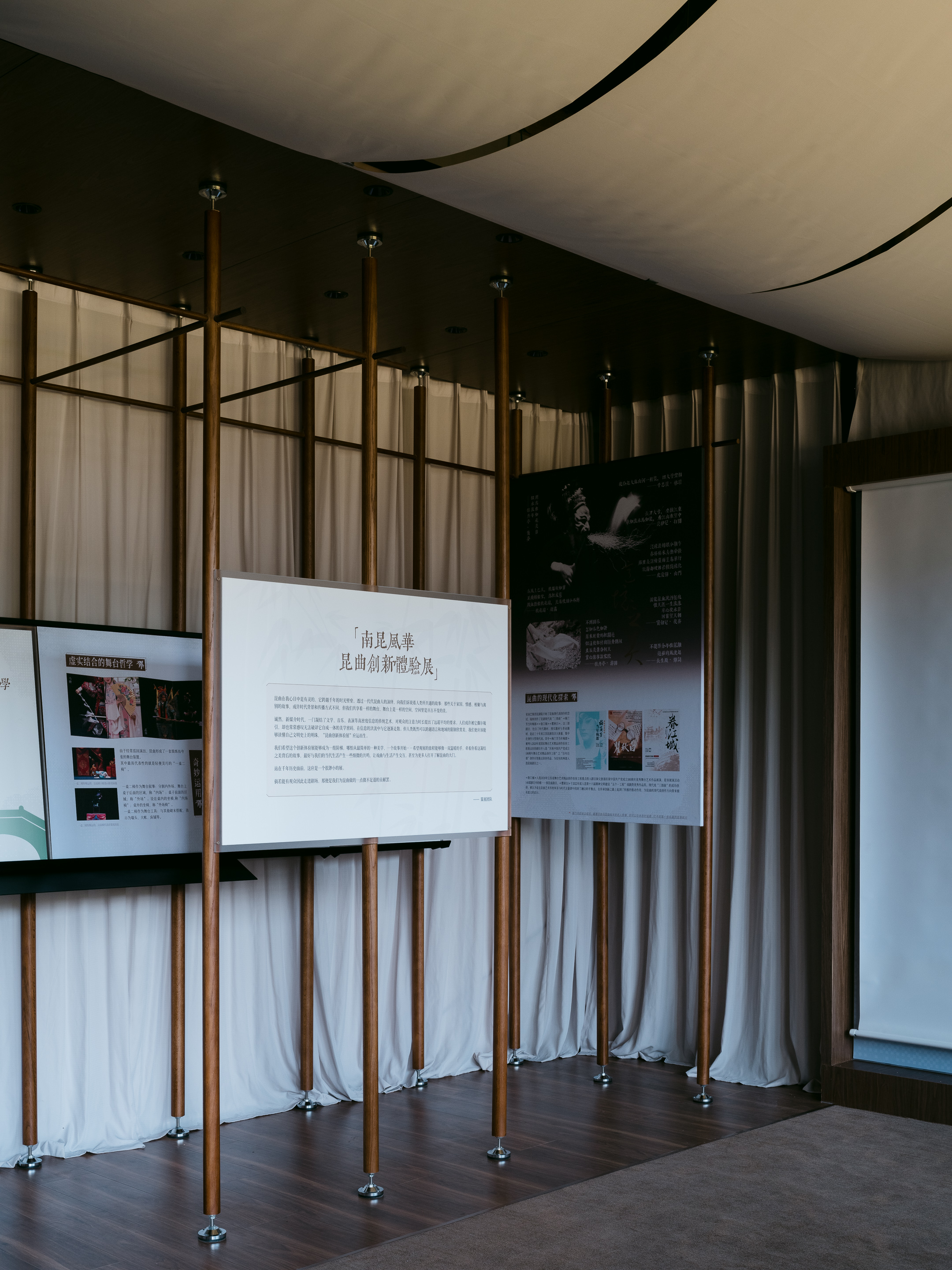Jiangsu Kun Theater Exhibition Hall 江苏省昆剧院展厅
项目地点位于南京市明代朝天宫遗址里的江宁府学,那里曾是明朝的国子监,后由李鸿章、曾国藩修缮沿用至今。“南昆风华”展览的策展人希望我们从建筑的视角出发结合“昆曲”主题来进行展陈设计。展览的空间则位于江宁府学的西厢房。
项目中有两个问题需要解决:
1. 场地除了要进行展览外还需要作为平时练功的场地。
2.空间的层高很高,并且上半部分多年失修线路杂乱。原场地中有两根柱子,直通房顶木梁。于是我们决定以这两根柱子为界,四分之一为展览区,剩下四分之三为练功区。
项目的设计理念是“天寒翠袖薄,日暮倚修竹”。古人云:宁可食无肉,不可居无竹。于是我们便有了在竹林中看展的想法。竹子高洁谦逊也是昆曲常常出现的意向,也与日夜练功的昆曲艺术家的形象相契合。被精心设计过的柱网通过删减形成了观展的流线。柱子在不同视角上产生了如竹林般层层叠叠的视觉错觉。所有定制的柱子被限定在两根金柱和墙体之间,在演绎竹林的同时消解了原来两根柱子对空间的影响。核心展区的展架系统主要参考了意大利建筑师Franco Albini在热那亚几个城市博物馆的实践。系统由杆件与斜板构成,其构造通过白蜡木与金属件预埋咬合而成,简洁而清晰。建筑师希望观众在汲取昆曲知识的同时,也能在由秩序的柱子构造的空间中体验到相同的雅韵。
原来的空间有一层石膏吊顶,我们将其拆除,让原来的木结构顶重新裸露出来。我们打算用半透明的材料来重新限定一个模糊的边界。通过设定不同的高度,我们用罗马杆和吊线挂上防火布,使其自然垂坠形成了三个曲面。从缝隙中,人们能隐约看到原来的木屋顶。我们用天际线灯垂直布面,利用漫反射将光线均匀洒向地面,烘托出静谧温暖的氛围。展览部份则使用了可调射灯聚焦画面。
由于练功的需要,在练功区我们铺设了地毯,并在上面设置了昆曲走位的示意图,以让观众更好的了解其文化。在展览区则是使用木地板。除了固定的展架,我们还设计了一款可移动的展架,同样由木头与杆件结合,并配备了万向轮,以便在练功时可以方便收纳。
The project site is located at the site of the Ming Dynasty Chaotian Palace in Nanjing, which was the Imperial College of the Ming Dynasty. The building was later restored by Li Hongzhang and Zeng Guofan and is still in use today. The curators of the exhibition "Nankun Fenghua" wanted us to design the exhibition in conjunction with the theme of "Kunqu". The exhibition space is located in the west wing of the Jiangning Academy.
There were two problems to be solved in this project :
1. the space needed to be used not only for exhibitions but also for practicing kung fu.
2. The space is very high and the upper part of the room has been in disrepair for many years and is cluttered with wiring. There were two pillars in the original space, supporting the wooden beams on the roof. Therefore, we decided to use these two pillars as the boundary, with one quarter as the exhibition space and the remaining three quarters as the practice area for kungfu.
An ancient saying goes: " Prefer eating meatless food, persist living with bamboo shoot". So we had the idea of putting the exhibition in a bamboo forest. Bamboo symbolizes high moral character and humility, which is also the intention of Kunqu and the characteristics of Kunqu Artists. The network of columns is cut down carefully to create a flow for viewing the exhibition, which create the visual illusion of cascading bamboo forests from different viewpoints. All the customized columns were fused with the two original columns to form a bamboo forest. Exhibition Stand System is mainly referenced to the practice of Italian architect Franco Albini in Genoa. The system consists of rods and ramps. It is built with simplicity and clarity by prefabricating wood and metal pieces to bite into each other. We wanted the audience to learn about kunqu while experiencing the same elegance in the orderly column space.
The original space had a layer of plaster ceiling, which we removed to allow the original wood-framed roof to be exposed again. We intended to redefine an ambiguous boundary with a translucent material. By setting different heights, we hung the fireproof cloth with Roman rods and hanging wires so that it naturally drapes to form three curved surfaces. Through the gaps, people can faintly see the wooden roof. We used skyline lights to verticalize the fabric, using diffuse reflection to evenly spread the light to the ground, creating a quiet and warm atmosphere. Adjustable spotlights are used in the exhibition space to focus the image.
Due to the need for practicing, we laid a carpet in the practicing area and set up a schematic diagram of Kunqu alignment on it to allow the audience to better understand its culture. The wooden floor was used in the exhibition space. we also designed a movable stand with universal wheels, so that it can be easily stowed away when practicing kung fu.

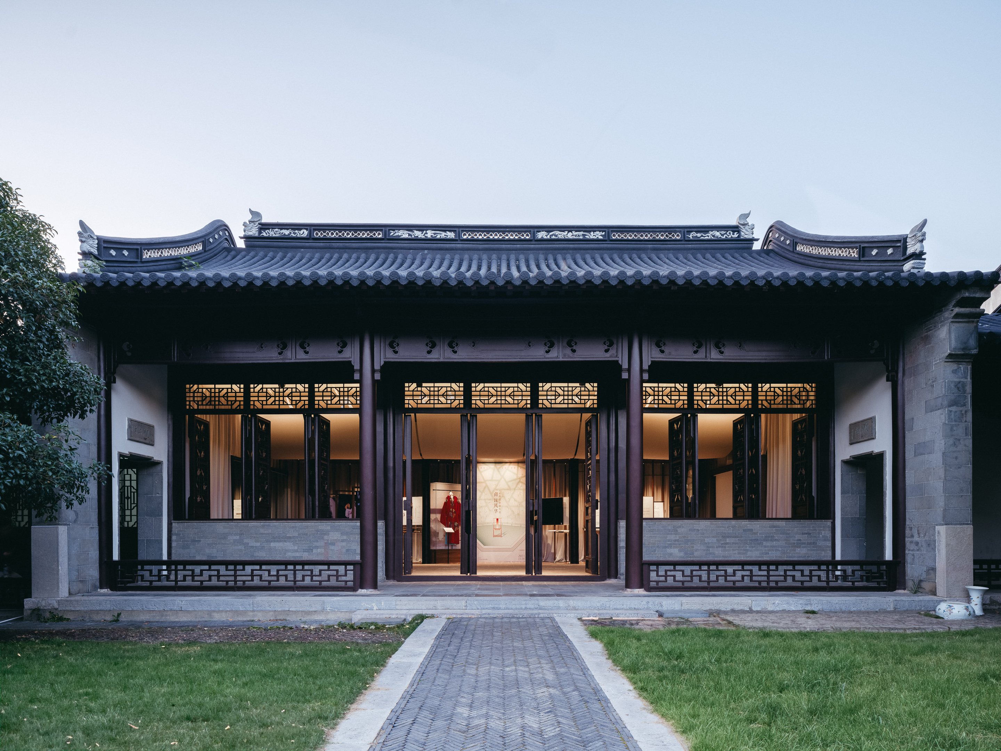

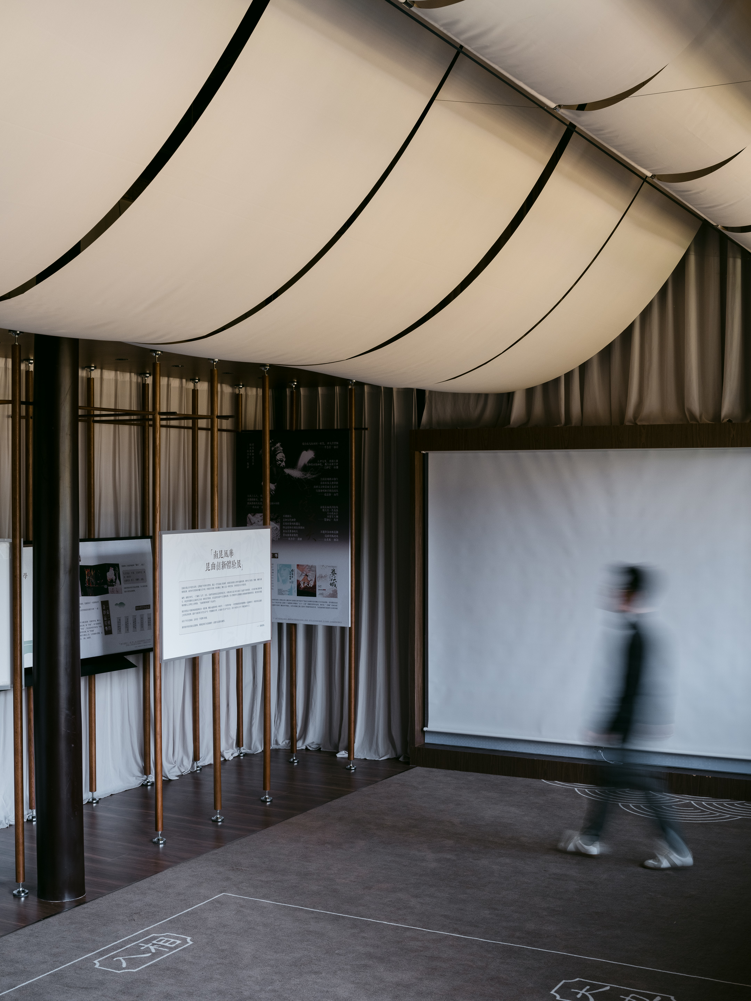

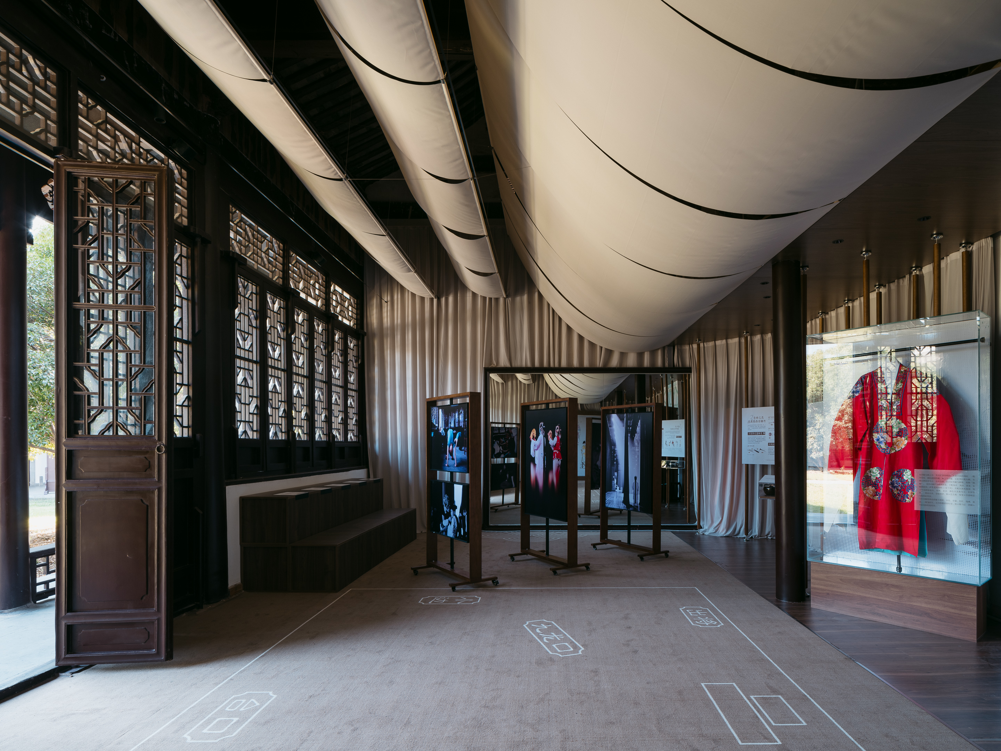
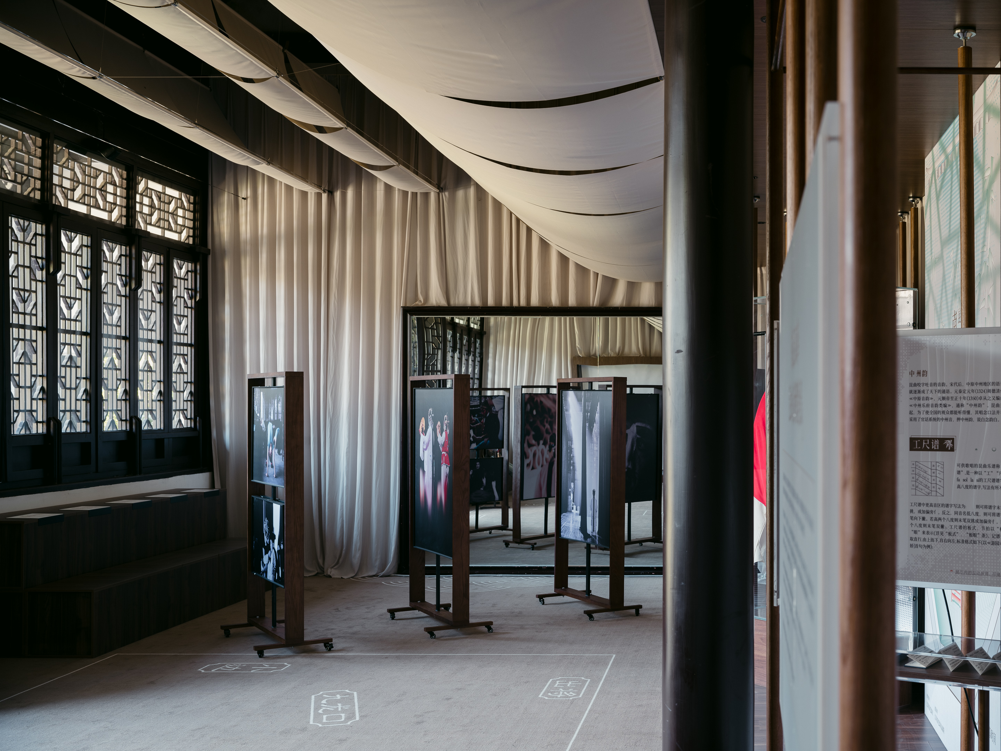
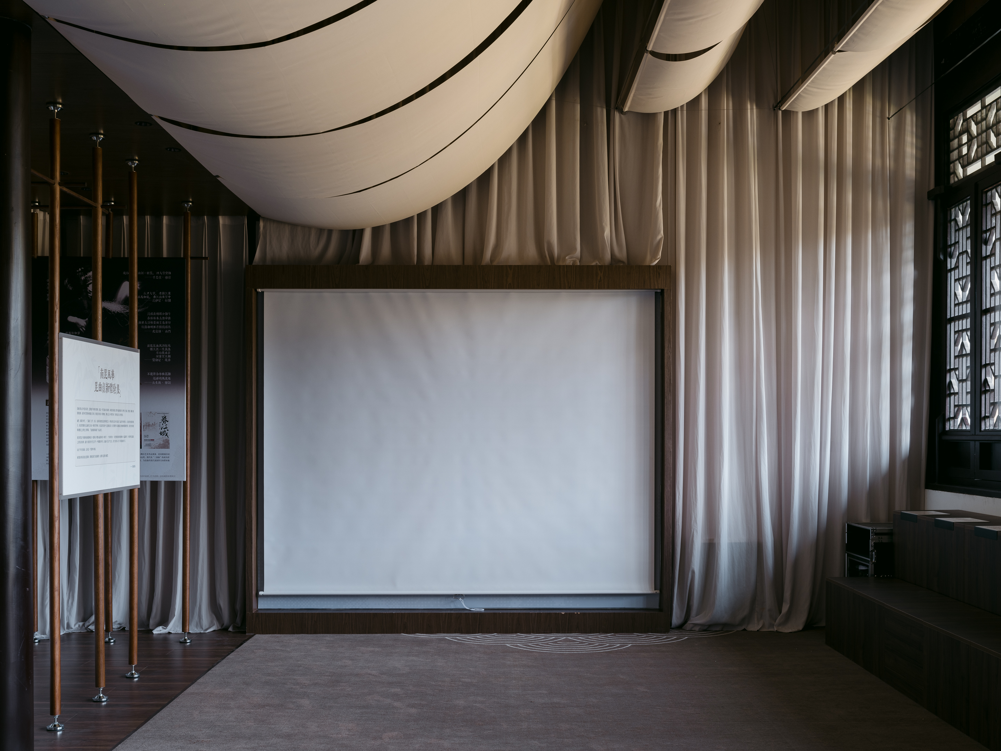
 幔帐
幔帐 罗马杆与防火布
罗马杆与防火布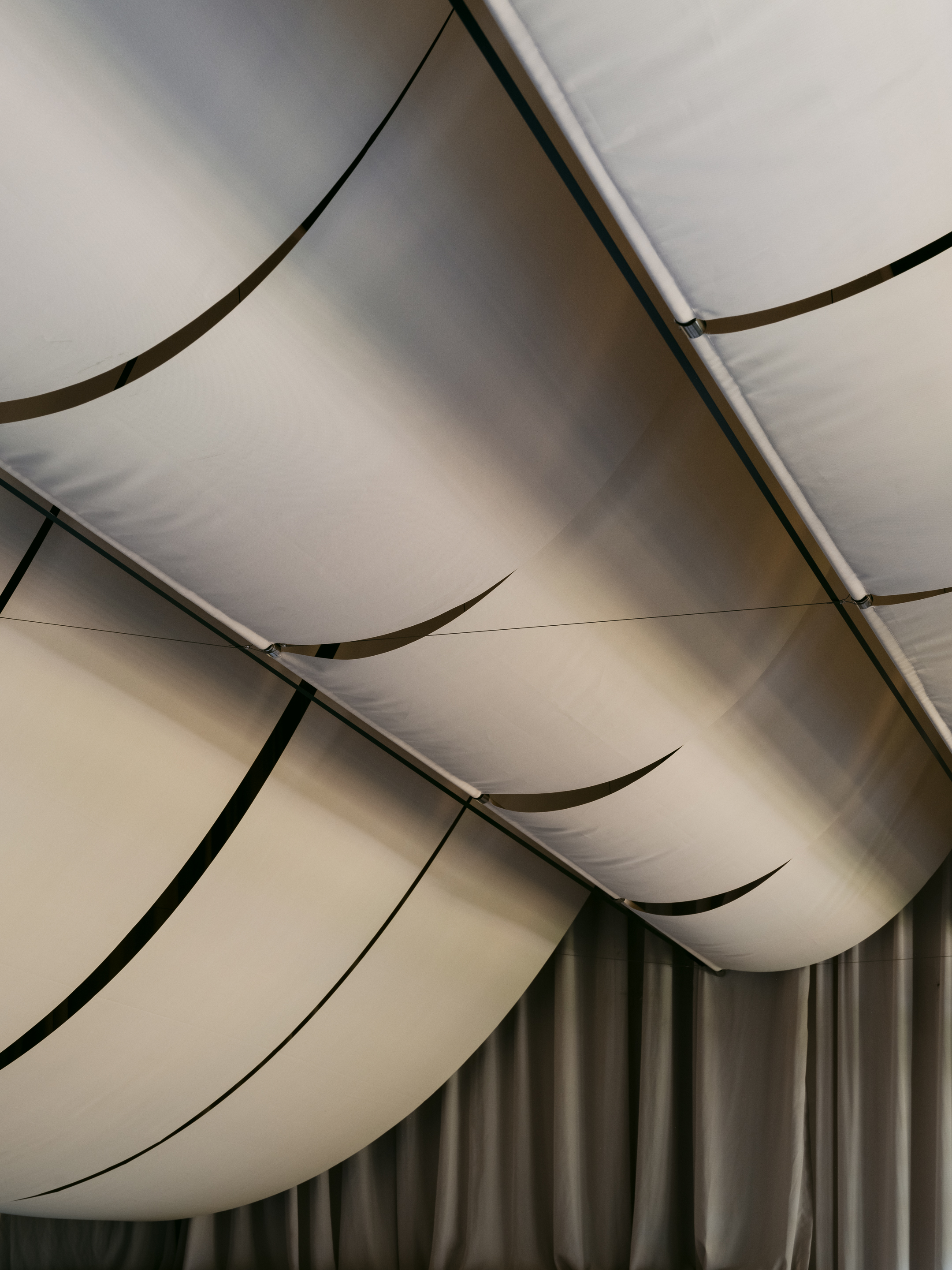 展陈系统
展陈系统