No.9 Art gallery of Zijin Mount 紫金山九号艺术空间
九号艺术空间位于中山陵旁。与不远处的美龄宫一样,院落被茂盛的悬铃木所环抱。场地策略是通过入口和连廊两个插入式的体量补全整体的流线,体块通过抽象的几何表达,给人一种静谧、阴翳和稳定的氛围。展区空间与功能空间相互渗透,同时通过精心的框景将外部环境引入室内,使其与作品相互交映。
海德格尔讲 “壶之物性在于:它作为一个容器而存在。”。因此对于一个画廊来说,陈列其中的作品比空间应得到更多的关注。所以,我们将敬礼集中于空间的构成、形式和尺度,尽所能减少外物对观看的干扰。
入口通过延展的展墙将视线引到室外葱郁的景色中,木色和白墙的区分起到了流线的暗示,一侧去往中央展区,一侧去往画廊空间,中央展区通过更加开阔的姿态加强了纵深,最深处的角窗让人在驻留的时候得以观看葱郁的公园。画廊中央的梁与柱组织成一个高耸的罩顶,形成一个伞状的空间,非日常经验的尺度将空间拔擢成精神性的领域。空间围绕着这个纯粹的形式组织发展,天花将梁柱周围的空间控制压低,从而自然地引导出环形的观看流线,而巨构中心区域的四向天花内倾斜置成一个向上逼仄的巨大锐角,增强空间的高耸感。倾斜天花的交角顶部引入天光,倾泄而下的光与粗犷的混凝土共同完成了光影的表演。有着强烈张力的几何空间,会将观展者从时间与日常中抽离,融入到艺术家构筑的新世界中。连廊用开放且轻盈的姿态和旁边的松树融合在一起,整体用轻钢结构支撑,上挑的屋檐从某种程度上压低了整体身体感受,人们可以更好地在此休息和观景。
The project is located next to the Sun Yat-sen Mausoleum in Zijin Mountain. Like the Meiling Palace not far away, the courtyard is surrounded by densely planted plane trees, hidden in the lush greenery. The gallery space is located on the first floor of a two-story building, and together with the podium, it forms the entire cultural park. The site strategy is to complete the overall flow through the two plug-in blocks of the entrance and the corridor. The blocks are expressed through abstract geometry, giving people a sense of quiet and shadowy atmosphere. The exhibition space and the functional space penetrate each other, and at the same time, the framed landscape chooses to pour the outside environment into the expression of the exhibition area, so that it interacts with the works in the exhibition.
The starting point of the plan comes from the material and form of matter. Heidegger said that "the physical factor of the pot is that it exists as a container". From this point of view, the physical nature of the gallery lies in the exhibition, and the works on display deserve more attention than the space. Therefore, we focus on the compositional form of space, and try our best to strip away the interference of material and construction on purity.
The entrance is introduced into the lush outdoor scenery through the extended and focal perspective exhibition wall. The distinction between wood color and white wall plays a hint of streamline. One side goes to the central exhibition area, and the other side goes to the gallery space.The open posture stretches the horizontal depth infinitely, and the design arrangement of corner windows in the deepest part allows people to relax physically and mentally while staying.The giant beams and columns in the center of the exhibition area are organized into a towering canopy, forming an umbrella-shaped space. The scale of extraordinary experience elevates the space into a spiritual field. The space is organized and developed around this pure form, just like a typhoon around the eye of a giant structure which contains rough energy . The ceiling suppresses the space around the beams and columns to naturally lead out a circular viewing stream, while the four-way ceiling in the central area of the megastructure is inclined and placed at a huge acute angle that narrows upwards, enhancing the towering feeling of the space. The top of the cross angle of the inclined ceiling introduces skylight, and the pouring light and the huge and rough concrete structure together complete the light and shadow performance. Stripping away the geometric space with strong tension will pull the viewers away from time and daily life, and integrate them into the new world constructed by the artist.The corridor is integrated with the pine trees next to it with an open and light attitude, and the whole is supported by light steel structure.The raised eaves depress the overall physical experience to some extent, so that people can better rest and view the scenery here.

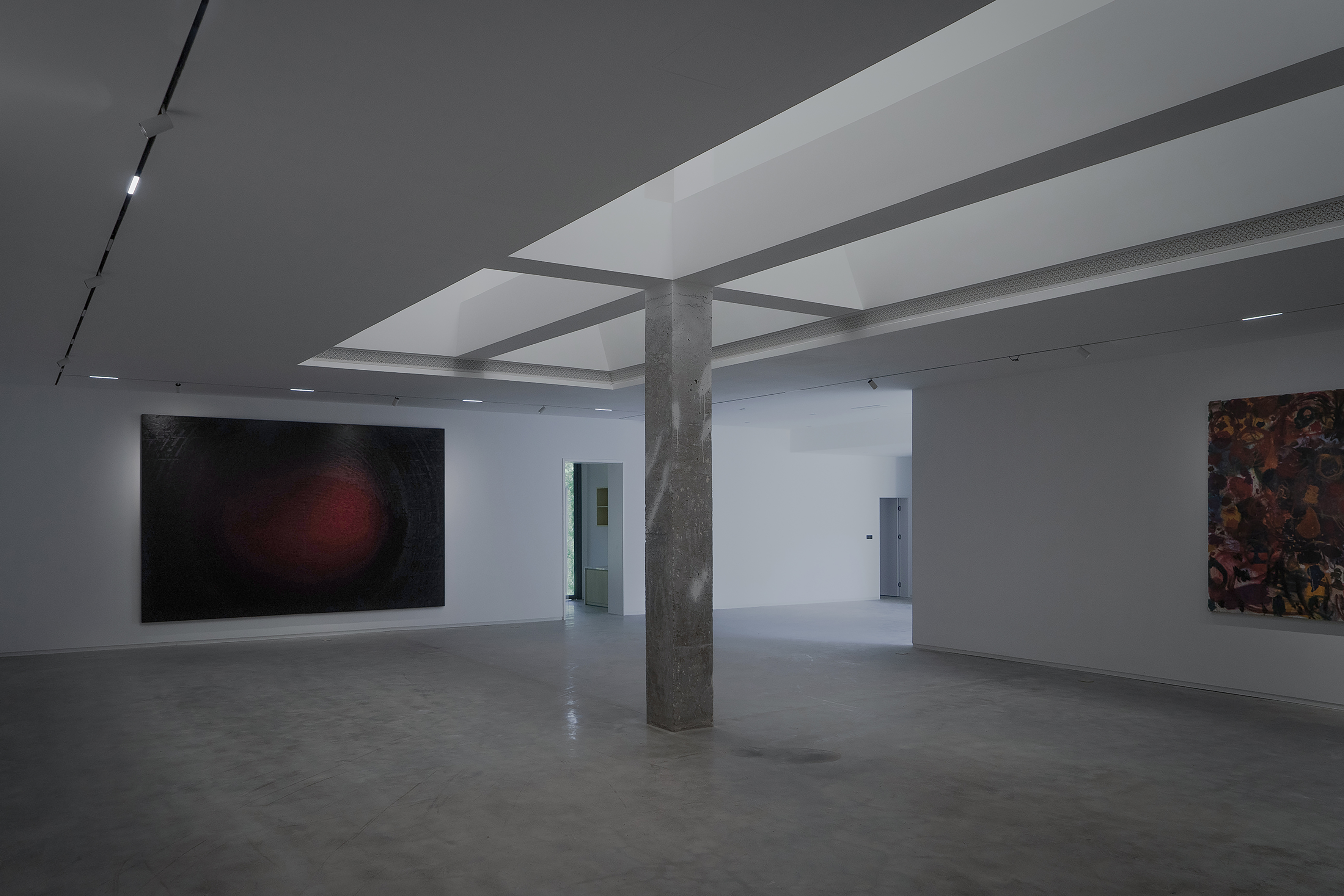

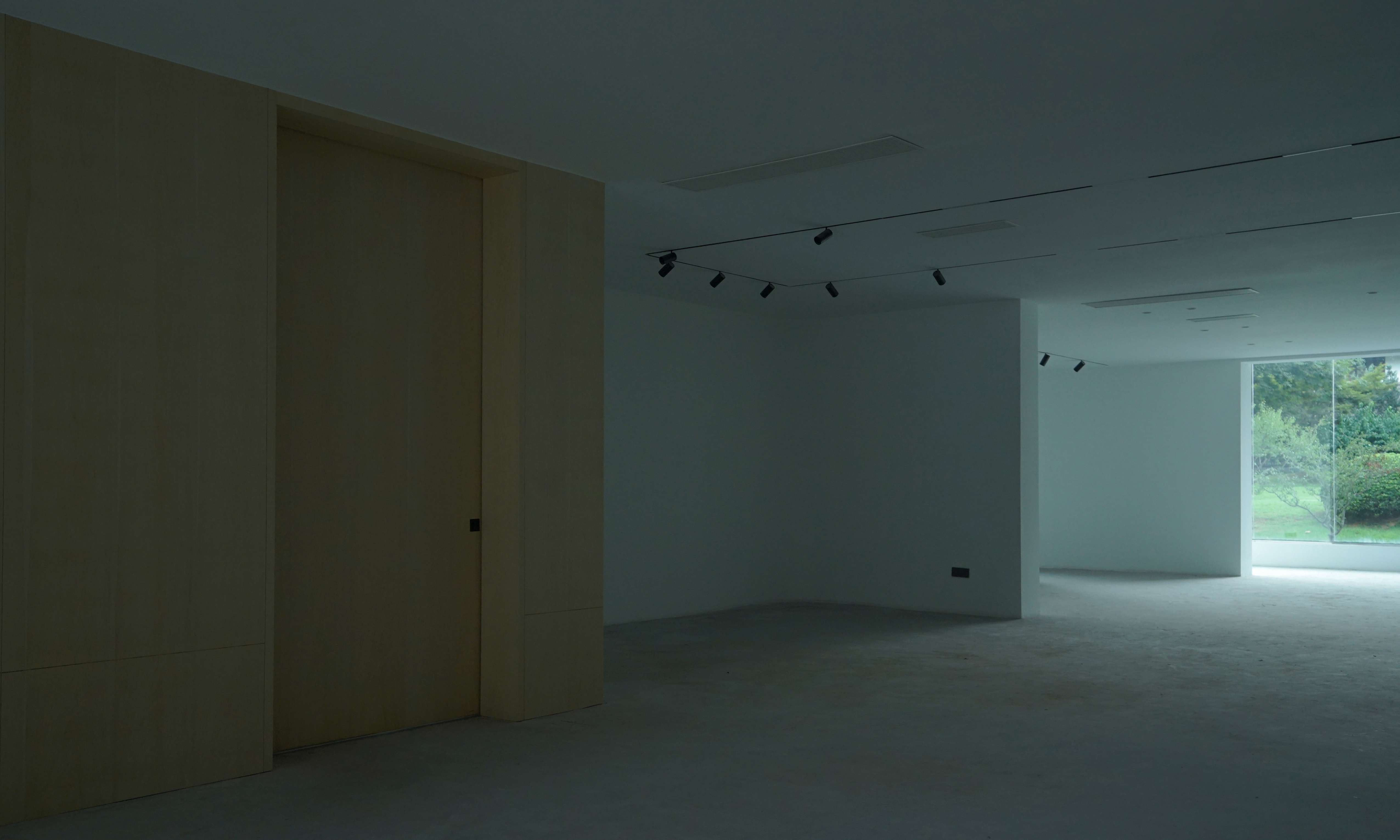 画廊入口
画廊入口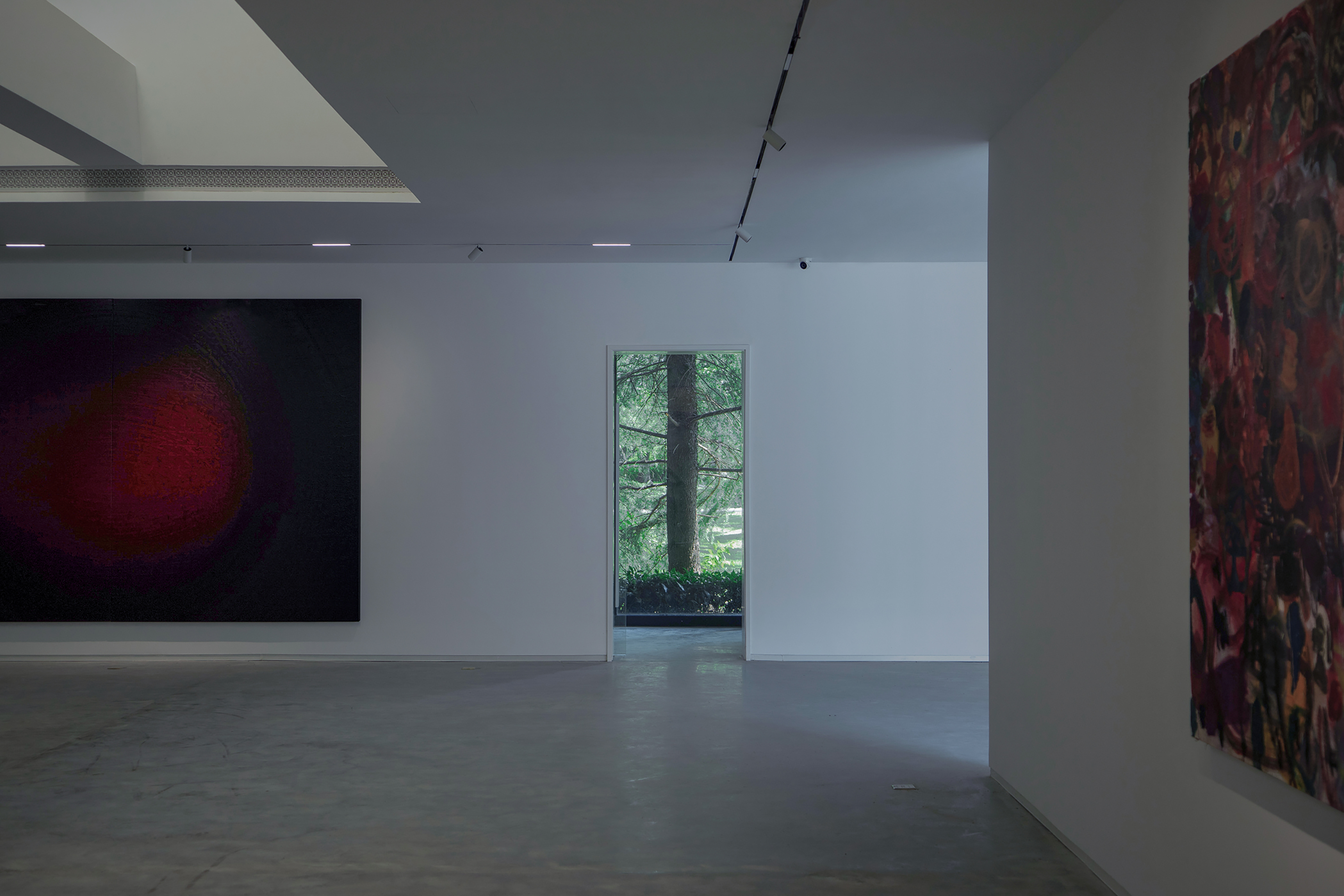 中心展区
中心展区 窗景展区
窗景展区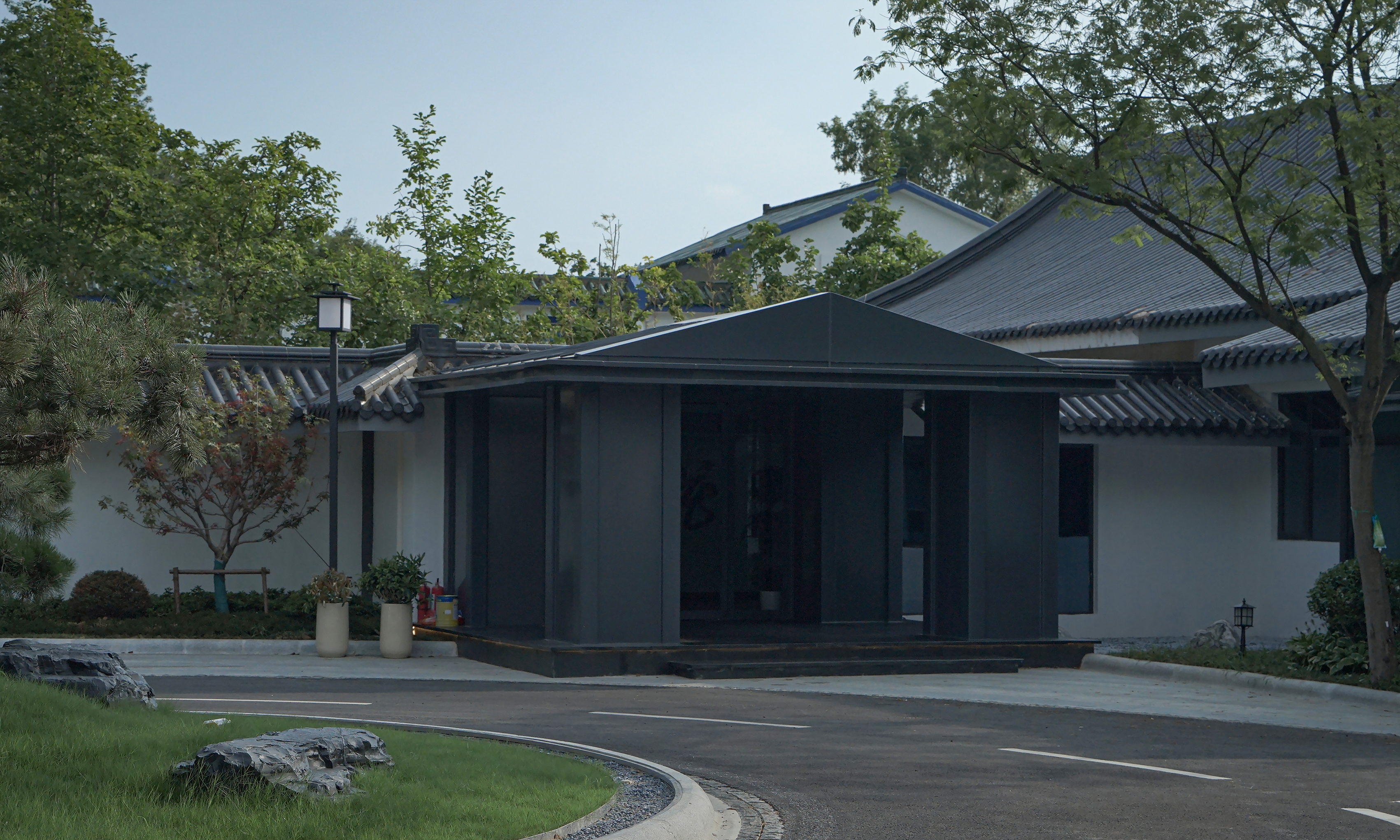 主体入口
主体入口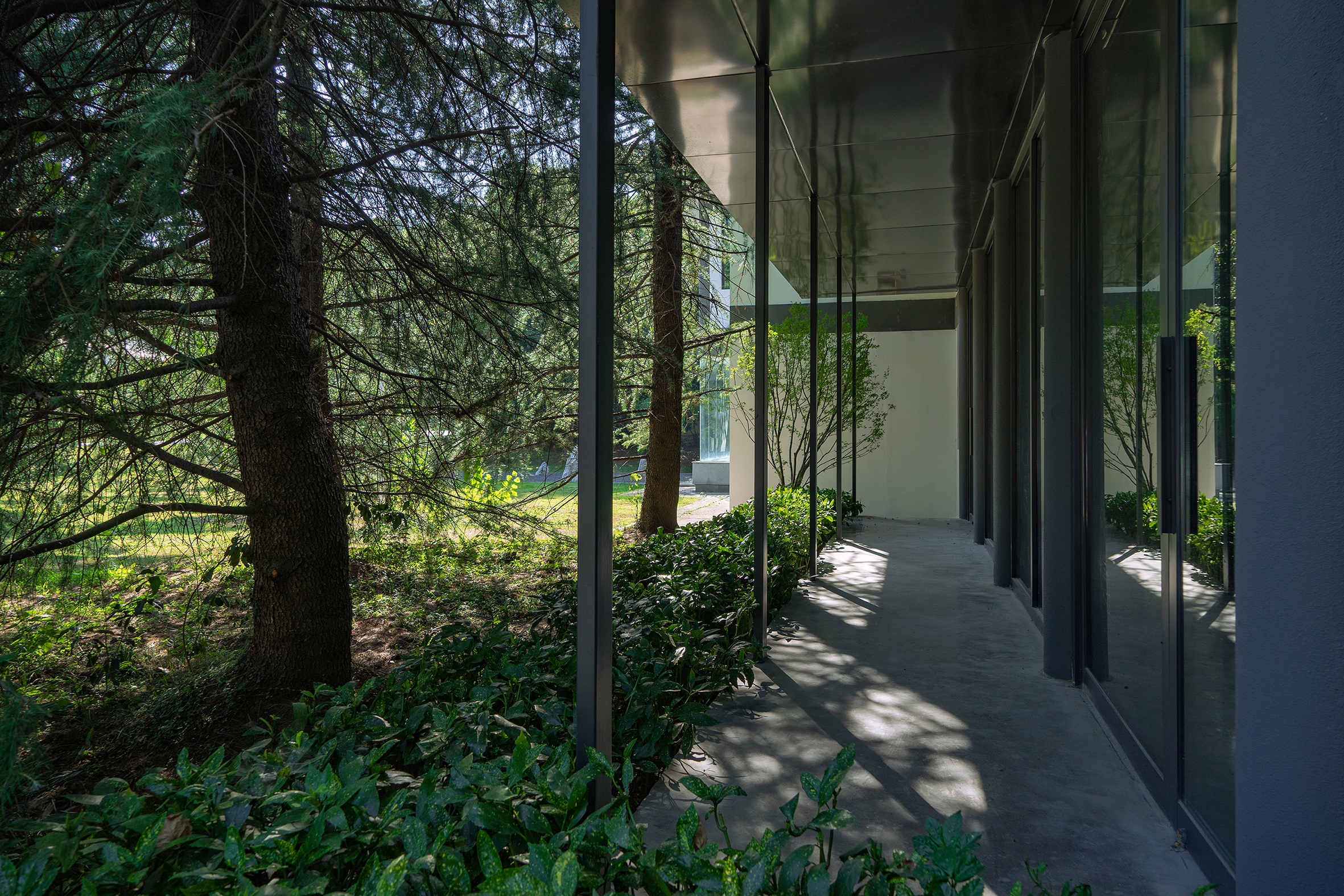 户外连廊
户外连廊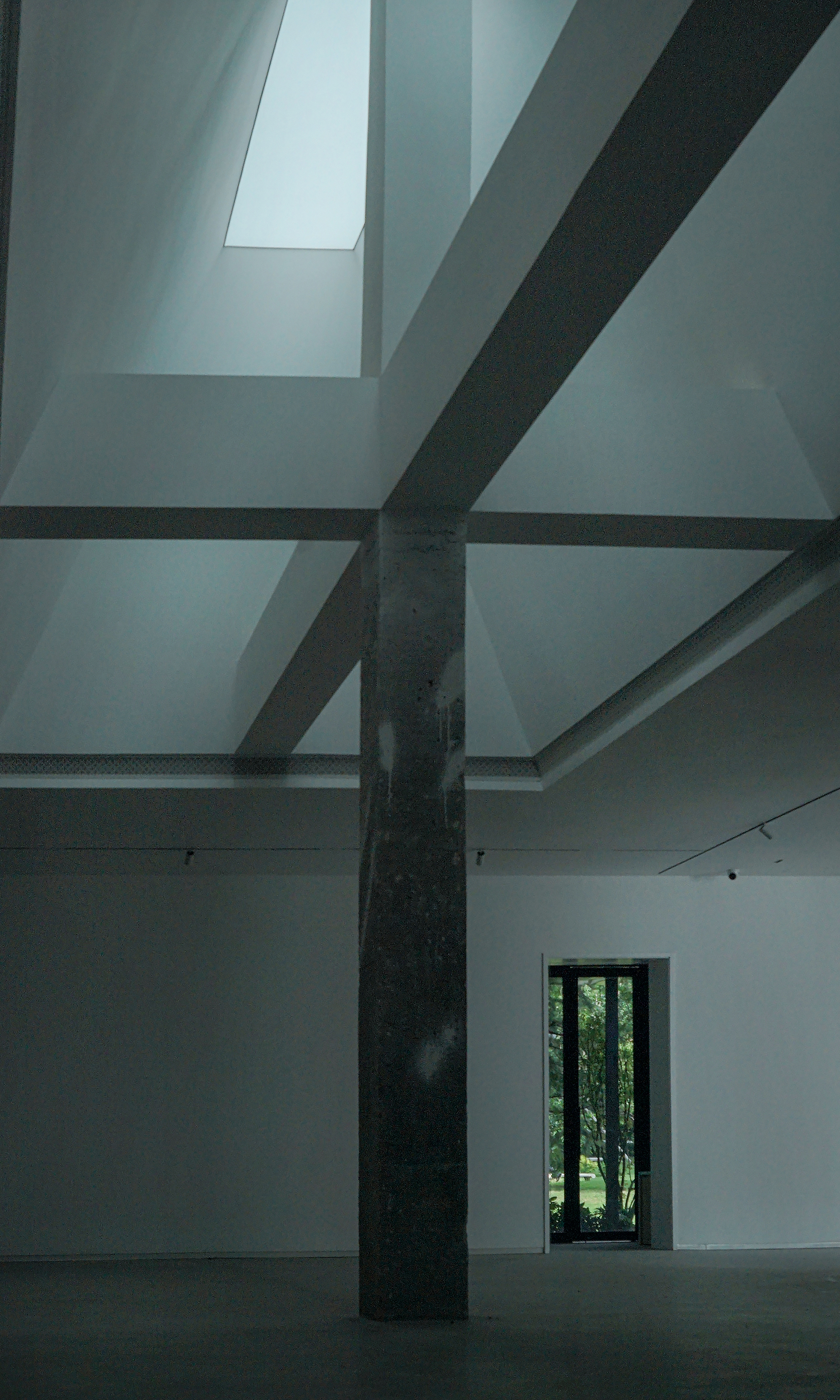 结构柱和天光
结构柱和天光 过廊空间
过廊空间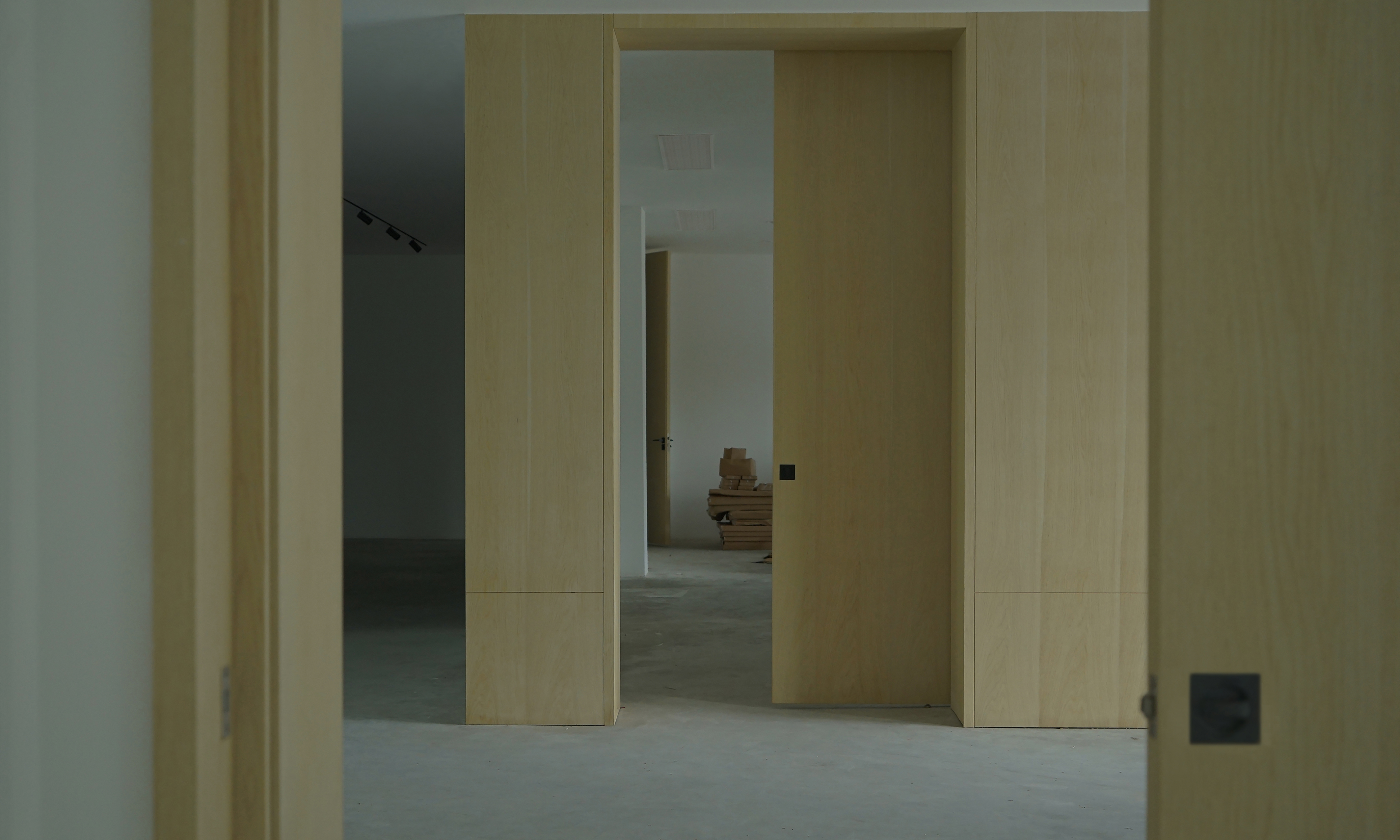 连廊与入口相接处
连廊与入口相接处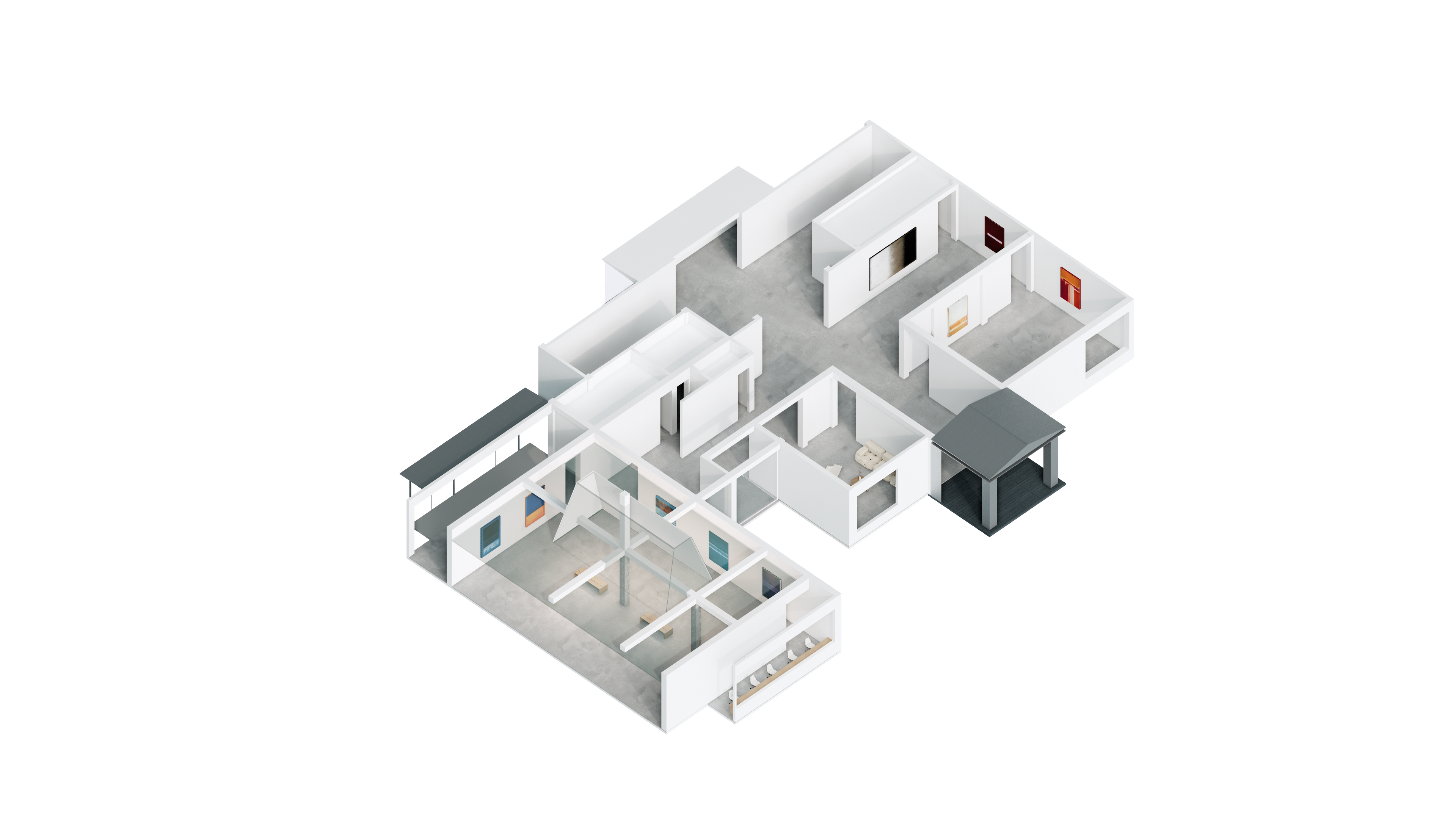 轴测图
轴测图