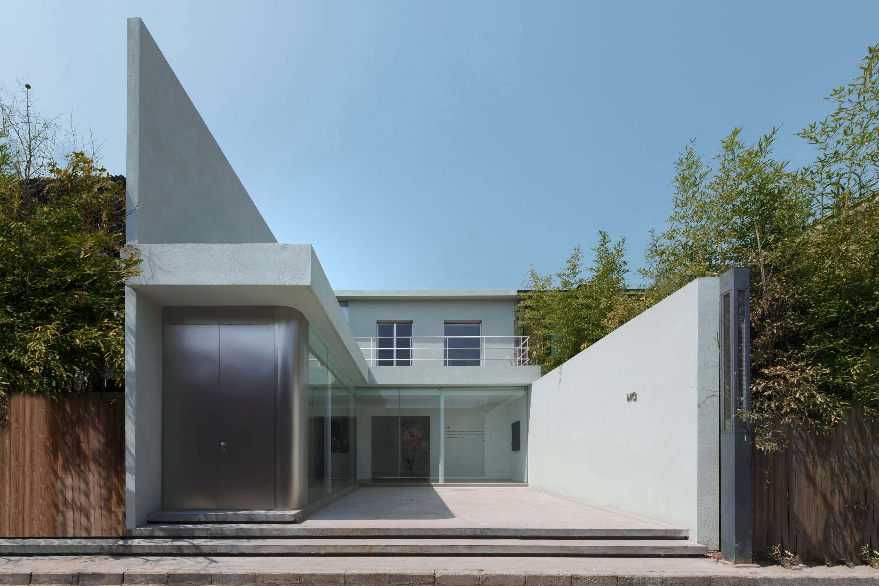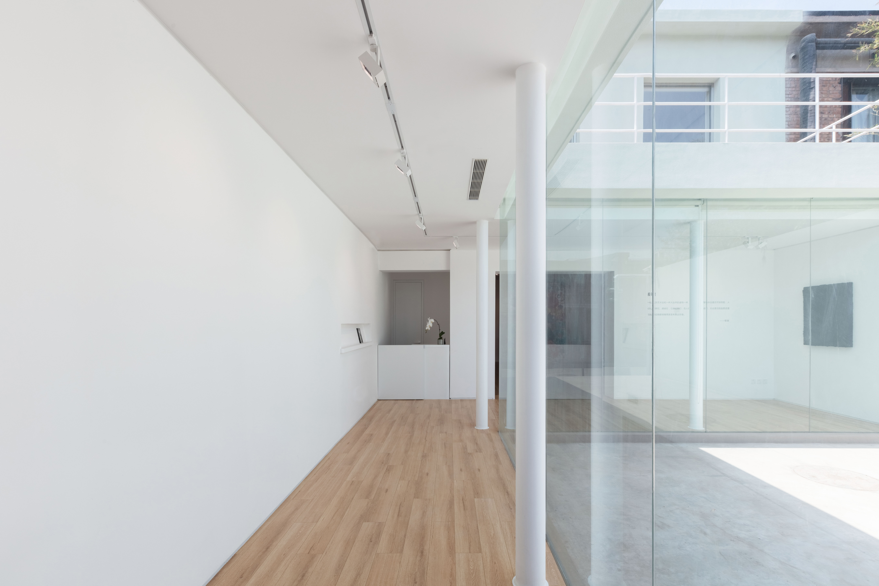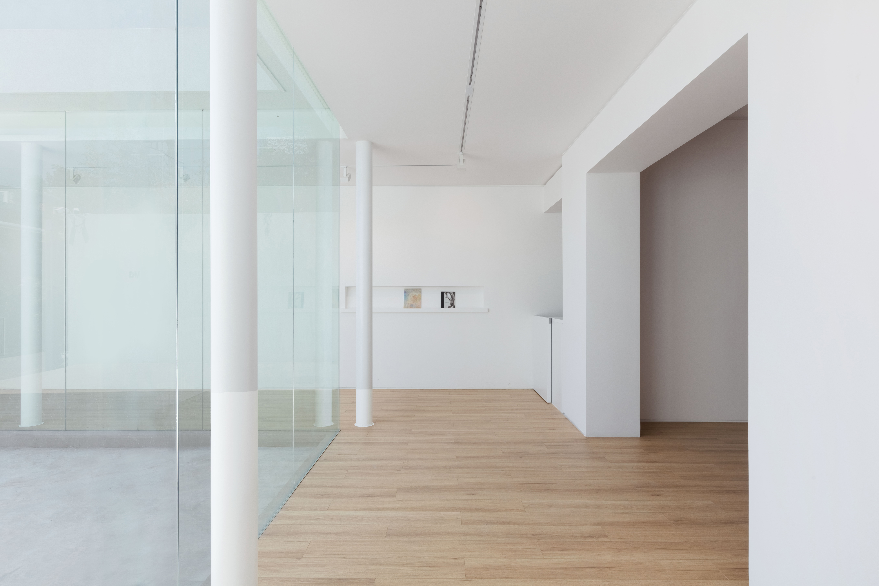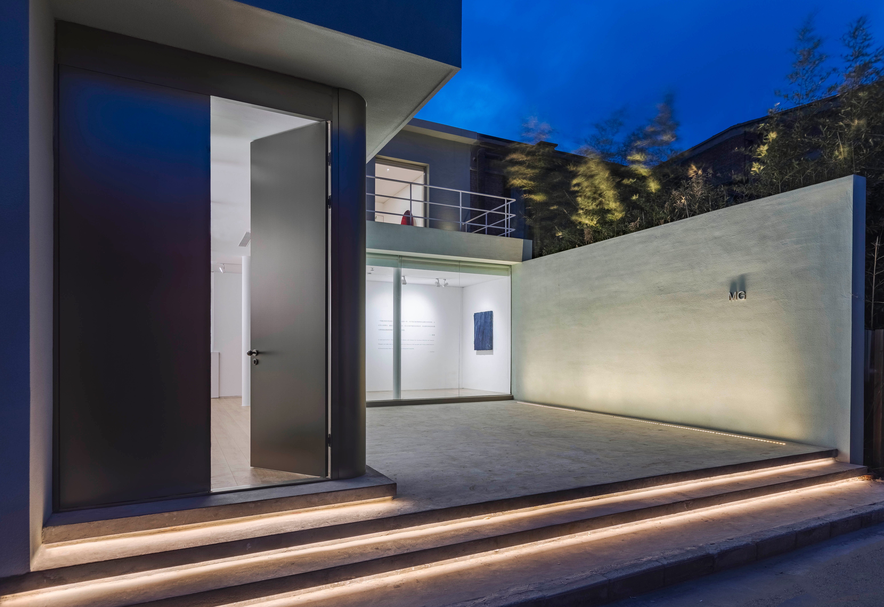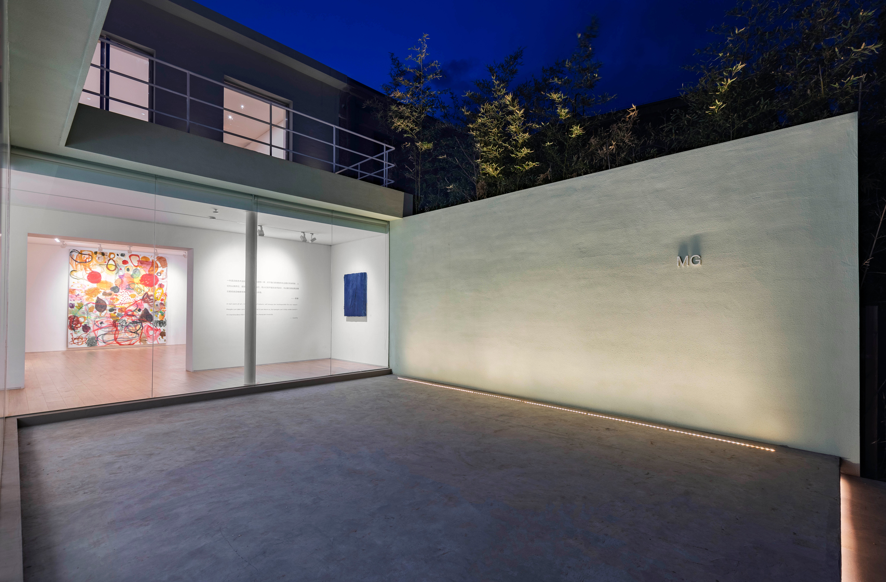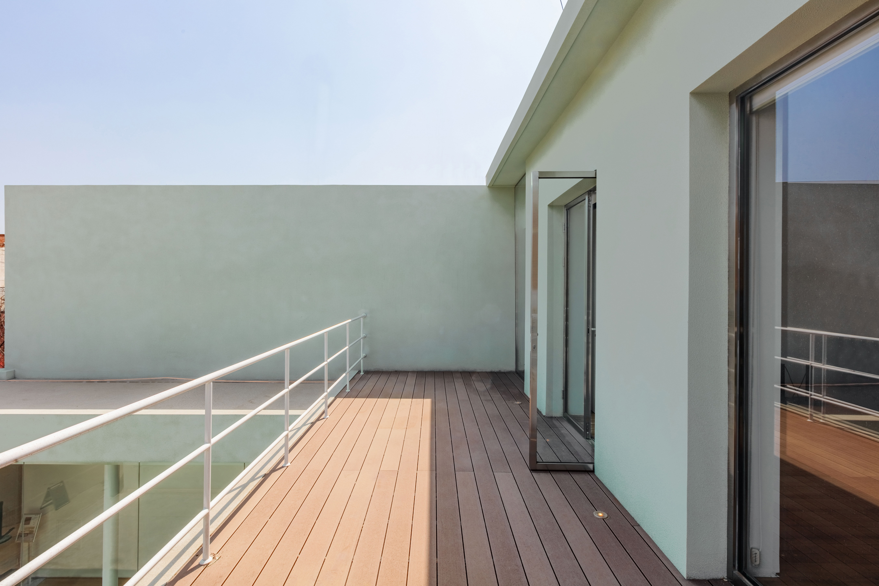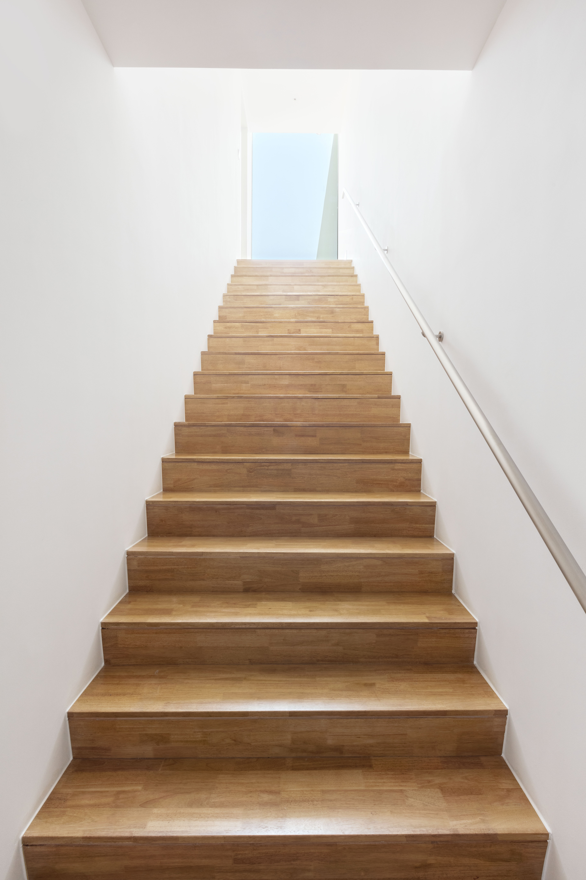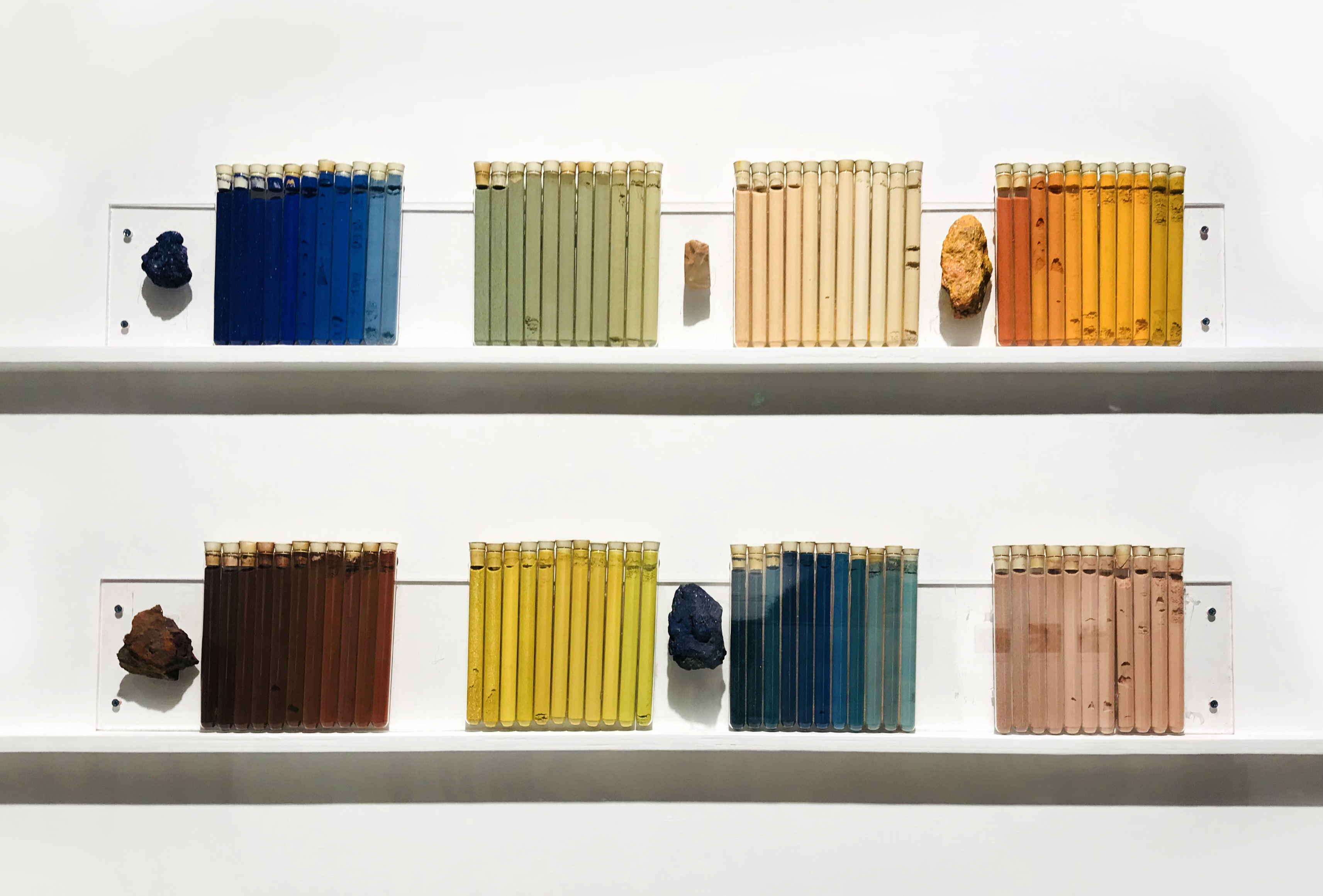MG Space MG Space 莫高艺术空间
MG Space - 莫高艺术空间,坐落于北京798 艺术区内。本项目设计意图是在其包豪斯传统的历史背景上创建一个当代艺术画廊空间,在一层为当代艺术作品创造最优空间环境的同时,二层则需满足一个有家庭氛围的观景接待空间。
艺术空间为两层建筑,所有门窗朝东向。为创造更好的内部空间,事务所将空间左侧建筑上方进行了墙体立面加建。此区域将被用作入口、前台、楼梯、储藏室和浴室等功能需求使用。将建筑的核心空间最大化,用于艺术展示、私人会客厅和办公室等。
本次设计在包豪斯与欧洲联排住宅间建立概念联系。在结合现有建筑轮廓,创建了极简、几何、具有清晰线条感包豪斯式建筑美学外观的同时,新的空间关系被嵌入到原始空间框架中。真正呈现艺术与空间之间的秩序及比例关系,从而激发一种通过比例与和谐产生的空间美感。
外立面颜色从我国传统文化艺术敦煌壁画中提取,为创造具有中国民族精神的“综合多元文化平台”奠定了基调。
整个空间遵循现代极简,并对细节有高度体现。同时设计最大利用自然光以营造温暖亲和的环境氛围。
MG Space-Mogao Art Space, located in Beijing 798 Art District. The design intent of this project is to create a contemporary art gallery space on the historical background of its Bauhaus tradition. While creating the best space environment for contemporary art works on the first floor, the second floor needs to satisfy a family atmosphere viewing reception space.
The art space is a two-story building with all doors and windows facing east. In order to create a better internal space, the firm added a wall façade above the building on the left side of the space. This area will be used for functional requirements such as entrance, front desk, stairs, storage room and bathroom. Maximize the core space of the building for art exhibitions, private living rooms and offices, etc.
This design establishes a conceptual connection between the Bauhaus and European townhouses. While combining the existing building outlines to create a minimalist, geometric, and clear-line Bauhaus architectural aesthetic appearance, the new spatial relationship is embedded in the original spatial framework. It truly presents the order and proportional relationship between art and space, thus inspiring a sense of spatial beauty through proportion and harmony.
The color of the facade is extracted from the Dunhuang murals of traditional Chinese culture and art, which laid the tone for creating a "comprehensive multicultural platform" with Chinese national spirit.
The entire space follows the modern minimalism and highly reflects the details. At the same time, the design maximizes the use of natural light to create a warm and friendly environment.

