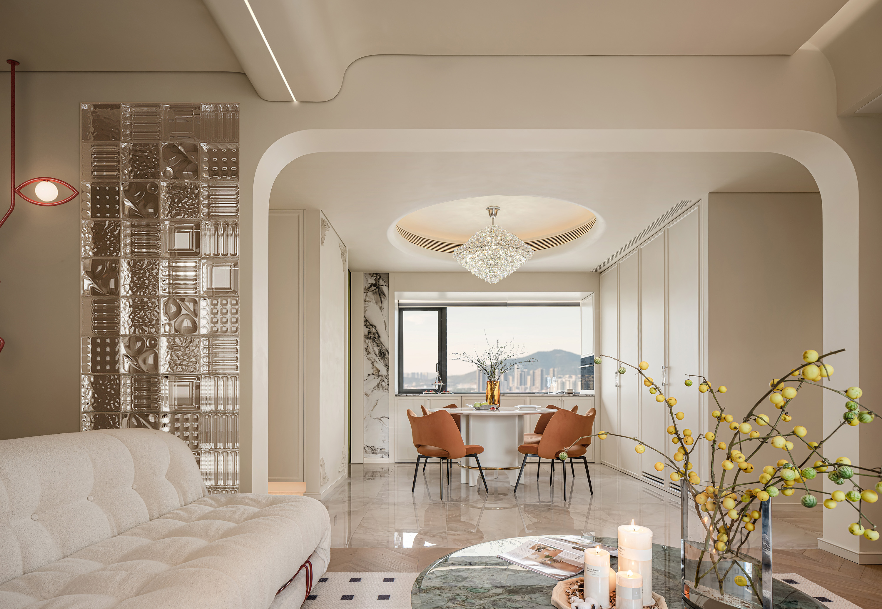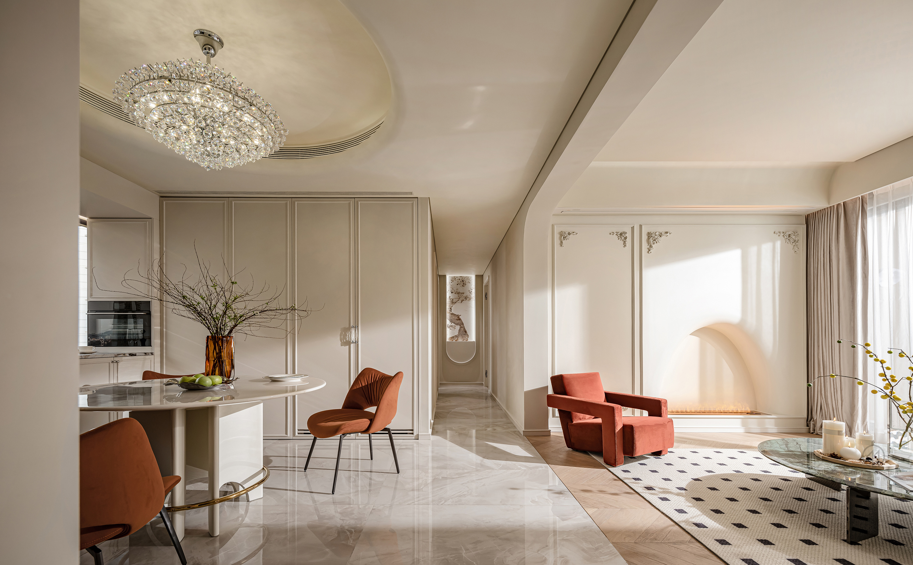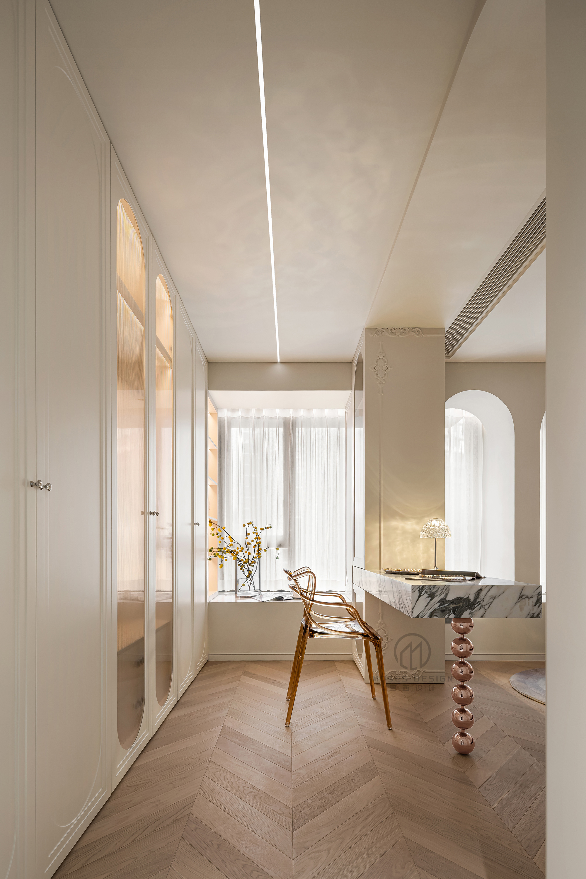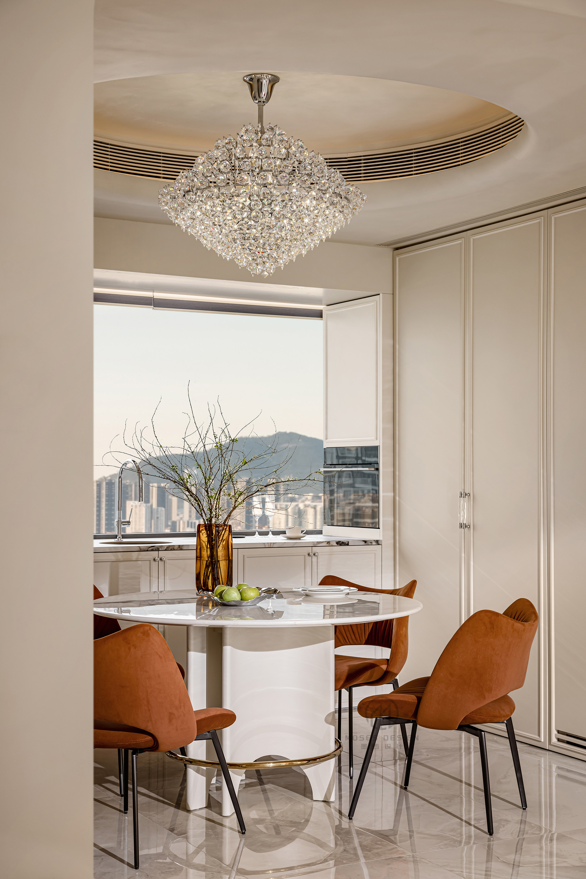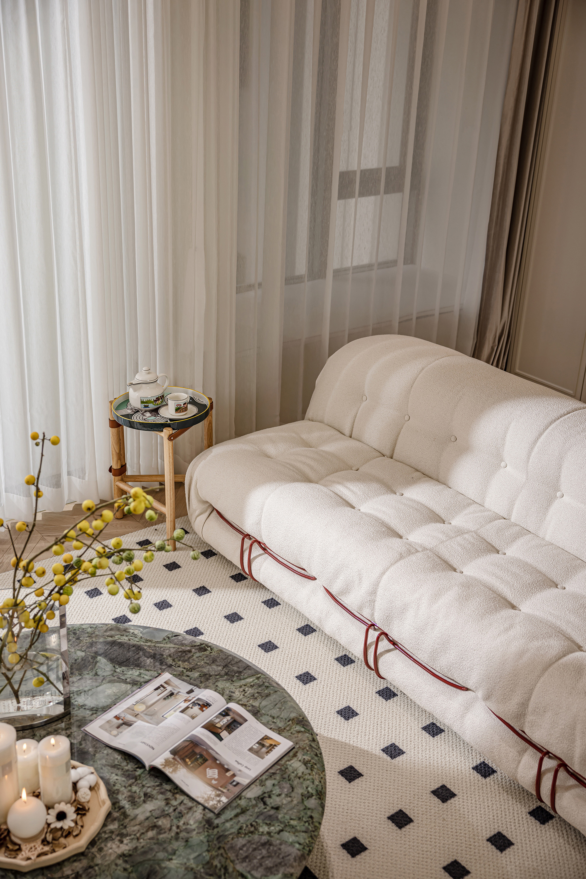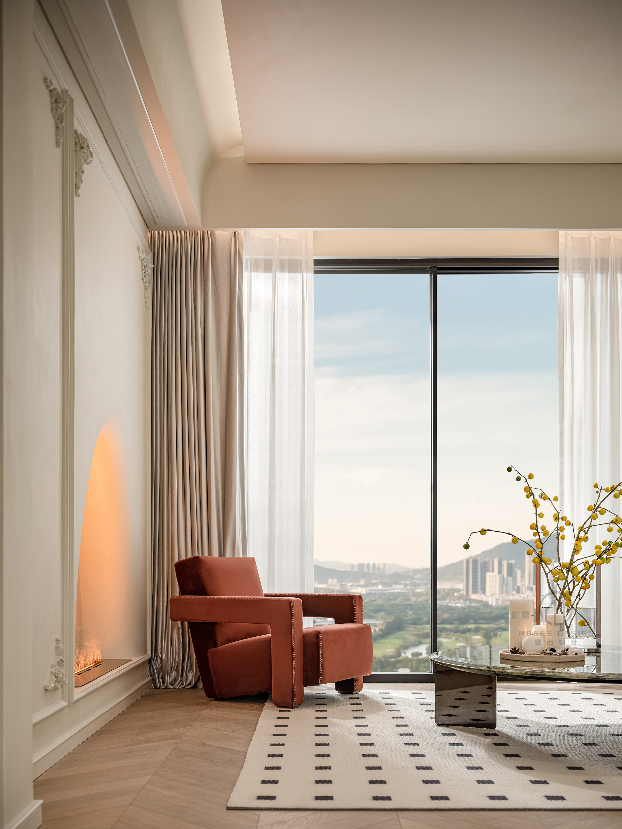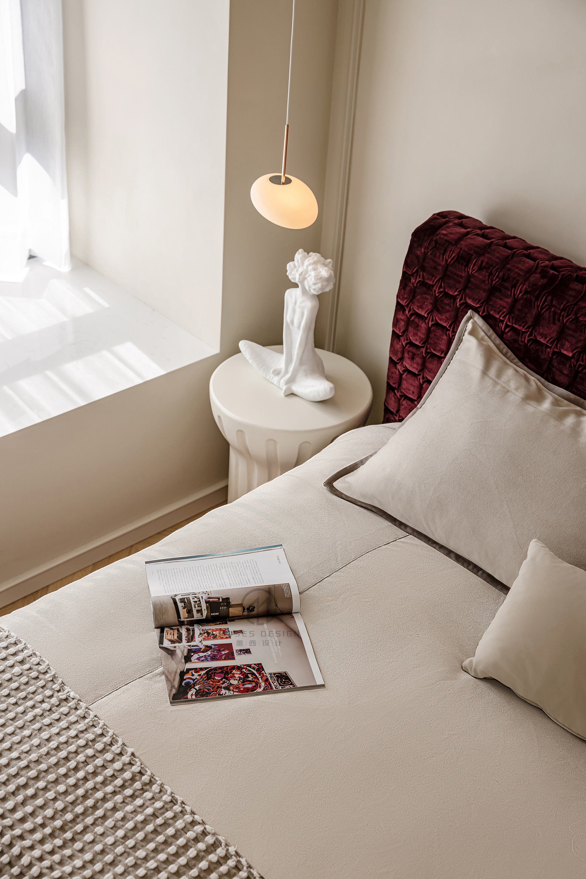Shekou Peninsula city of Shenzhen 深圳南山 深铁懿府私宅
在繁华的都市脉络中,空间不仅仅是居住的物理场所,更承载着人们的生活渴望与情感寄托。
本项目位于深圳市南山区深铁懿府,传统的刚需户型。设计寻觅新的表达,希望在满足功能需求的同时,唤起居者的情感共鸣,让空间不再是冰冷的容器,而是充满故事与温度的生活舞台。
原户型空间零散且较为狭小,客厅作为家的核心共享区域,设计打破空间界限,化零为整,形成开阔而通透的空间尺度。而异形角落经由重新规划布局,置入收纳柜,不仅满足于日常收纳,更强化空间的方正感与流畅性。
基于居者喜好,温柔纯净的奶油色作为空间的底色,奠定整体的温情之感。自然光线的透入,空间中涌动着更多细腻感知,Cassina的大钢牙沙发,搭配同品牌的经典单椅,仪式感十足的壁炉,家具、色彩、线条于空间之中层层递进,相映成趣,营造出慵懒而富有情调的居家氛围。
一体化的设计,由极简的线条勾勒出空间轮廓,形成自然而然的过渡。细微之处,浪漫的法式元素装点,在无形间贯穿了整体的设计脉络,以优雅之姿交付着无尽遐想。
空间与空间之间相互连接,又彼此独立,故而自成天地。奶白色的餐边柜高耸至顶,典雅大气,内部巧妙地隐藏着各种嵌入式家电,美感与实用并存。
圆形餐桌置于中心,如同月盘洒落人间,承载着家人欢聚的时光。吊顶与餐桌造型相互呼应,水晶吊灯悬挂其间,灵动通透,宛若星辰点缀夜空,为用餐时光增添了更多的浪漫与诗意。
考虑到厨房空间紧凑,利用飘窗延展,增设水源设备及料理区,极大地提升日常生活的便利性。通过岛台连接各个功能区,既保持了空间的灵活性,又形成了开放式的布局。
目光往前,牛油果绿闯入视线,给人以生机清朗之感,冷翡翠绿色岩板恣意洒脱,仿如自然的馈赠充盈其间,纵使在闹腾的烟火气里,亦能感受到空间所呈现的清新与惬意。
由过道进入主卧,原空间的界限再次消解,以私享之概念将个人的审美意趣演绎至极致。在设计上与客厅一脉相承,优雅的线条、拱形的窗户、暗红的丝绒,将法式的浪漫完全晕染开来,艺术与生活在此完美相融,每一寸角落都散发着独特的风情与奢雅的气息。
作为综合性的私属场域,衣帽间、梳妆台亦一应俱全。梳妆台的球形支撑腿设计灵感来源于珍珠项链,展现出独的艺术美感。衣帽区纯粹简洁的设计,是美感与功能的双向平衡,在精致的起居中满足于生活的仪式感。
材质间的碰撞,再次凸显空间的细腻质感,轻与重,浓郁与淡雅,让居住者尽情地沉浸于这份专属的诗意之中。
主卫,尺度上的扩大,优化整体之舒适性与私密性。而审美上的考量,同样展露着别具一格的魅力。皇家翡翠奢石,以特有纹理与色泽为空间带来了一抹奢华而不失高雅的气息。地面则铺设了略带复古基调的几何图案瓷砖,与墙面的精致釉面砖交相辉映,营造出复古而不失潮流的现代氛围。
END
家,是我们的栖息居所,容纳了我们对美好生活的无限向往。通过现代的设计手法与实用性相结合,将传统户型改造成一个极具艺术美感且舒适实用的生活空间。这不仅仅是一次设计的探索与创新,更是一次生活方式的全面升级与深刻变革。
In the bustling urban context, space is not only a physical place to live, but also carries people's life desires and emotional sustenance.
This project is located in Shentie Yifu, Nanshan District, Shenzhen, with a traditional essential housing layout. Design seeks new expressions, hoping to meet functional needs while evoking emotional resonance among residents, so that the space is no longer a cold container, but a life stage full of stories and warmth.
The original layout space was scattered and relatively small, and the living room, as the core shared area of the home, was designed to break through spatial boundaries and form an open and transparent spatial scale. The irregular corners have been rearranged and placed in storage cabinets, which not only meet daily storage needs but also enhance the sense of squareness and smoothness of the space.
Based on the preferences of residents, the gentle and pure cream color serves as the background color of the space, laying the foundation for the overall warmth. The penetration of natural light creates more delicate sensations in the space. Cassina's large steel tooth sofa, paired with classic single chairs from the same brand, has a ceremonial fireplace, and furniture, colors, and lines gradually progress in the space, creating a lazy and charming home atmosphere.
Integrated design, with minimalist lines outlining spatial contours, forming a natural transition. The subtle and romantic French elements embellish the overall design thread, delivering endless imagination in an elegant manner.
Space is interconnected and independent of each other, thus forming its own heaven and earth. The milky white sideboard stands tall and elegant, with various embedded appliances cleverly hidden inside, combining beauty and practicality.
The circular dining table is placed in the center, like a moon plate scattered on the earth, carrying the time of family gatherings. The ceiling and dining table design complement each other, with crystal chandeliers hanging between them, agile and transparent, like stars embellishing the night sky, adding more romance and poetry to dining time.
Considering the compact kitchen space, utilizing bay windows for extension, adding water source equipment and cooking areas greatly enhances the convenience of daily life. By connecting various functional areas through island platforms, it not only maintains spatial flexibility but also forms an open layout.
Looking forward, avocado green rushed into view, giving people a sense of vitality and clarity. The cold jadeite green rock slab was carefree and unrestrained, filling it with natural gifts. Even in the bustling fireworks, one can feel the freshness and comfort presented by the space.
Entering the master bedroom through the hallway, the boundaries of the original space are once again dissolved, and the concept of personal enjoyment is used to interpret personal aesthetic interests to the extreme. In terms of design, it is in line with the living room, with elegant lines, arched windows, and dark red velvet, completely blending the French romance. Art and life blend perfectly here, and every corner emits a unique charm and luxurious atmosphere.
As a comprehensive private field, the wardrobe and dressing table are also fully equipped. The design inspiration for the spherical support legs of the dressing table comes from a pearl necklace, showcasing a unique artistic beauty. The pure and simple design of the clothing and hat area is a two-way balance of beauty and function, satisfying the ritual sense of life in exquisite living.
The collision between materials once again highlights the delicate texture of the space, light and heavy, rich and elegant, allowing residents to fully immerse themselves in this exclusive poetic atmosphere.
Master bathroom, expanding scale, optimizing overall comfort and privacy. And aesthetic considerations also showcase a unique charm. The Royal Jade Luxury Stone brings a luxurious yet elegant atmosphere to the space with its unique texture and color. The ground is paved with geometric patterned tiles with a slightly retro tone, complementing the exquisite glazed tiles on the walls, creating a retro yet trendy modern atmosphere.
Home is our dwelling place, accommodating our infinite longing for a better life. By combining modern design techniques with practicality, traditional layouts are transformed into a living space that is highly artistic, comfortable, and practical. This is not only an exploration and innovation of design, but also a comprehensive upgrade and profound transformation of lifestyle.

