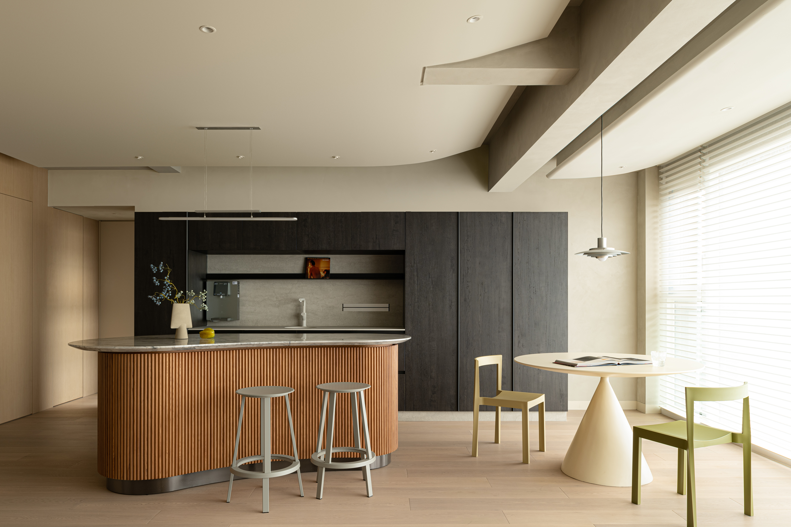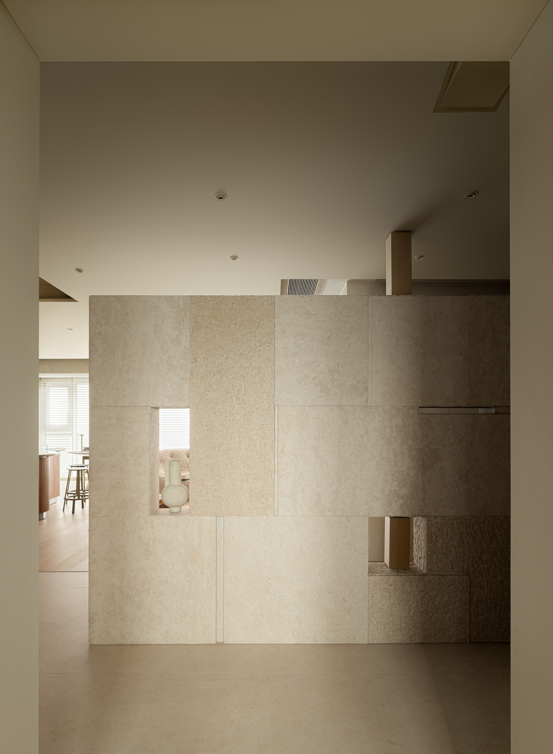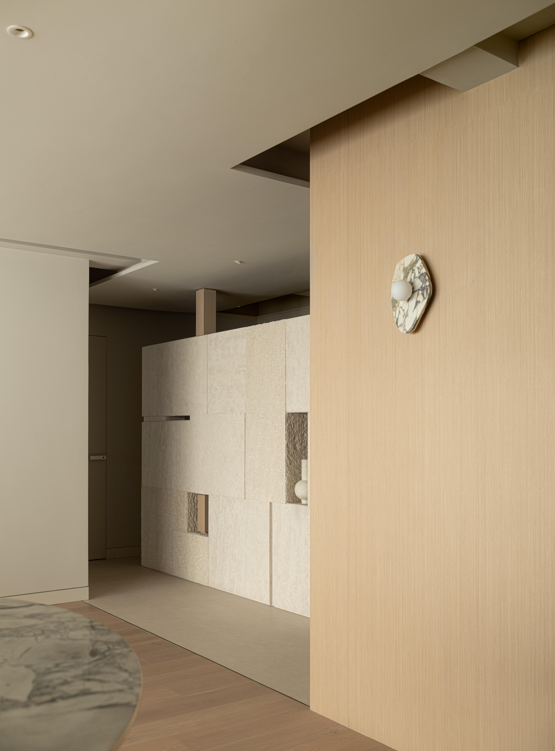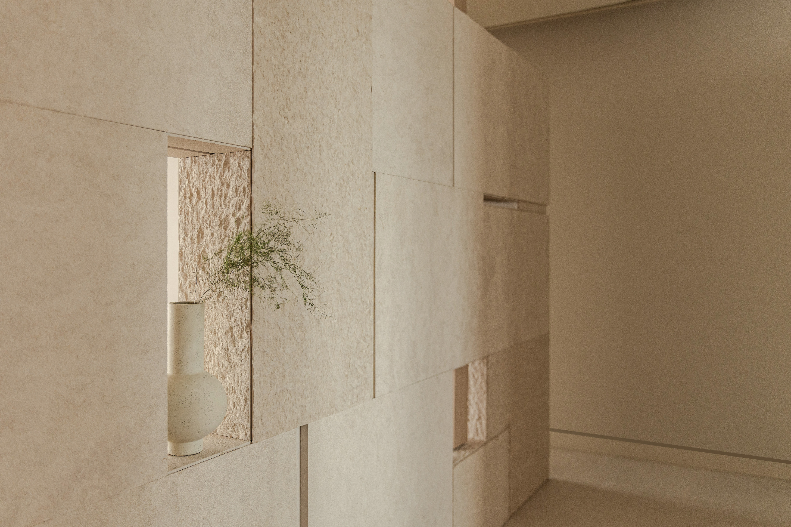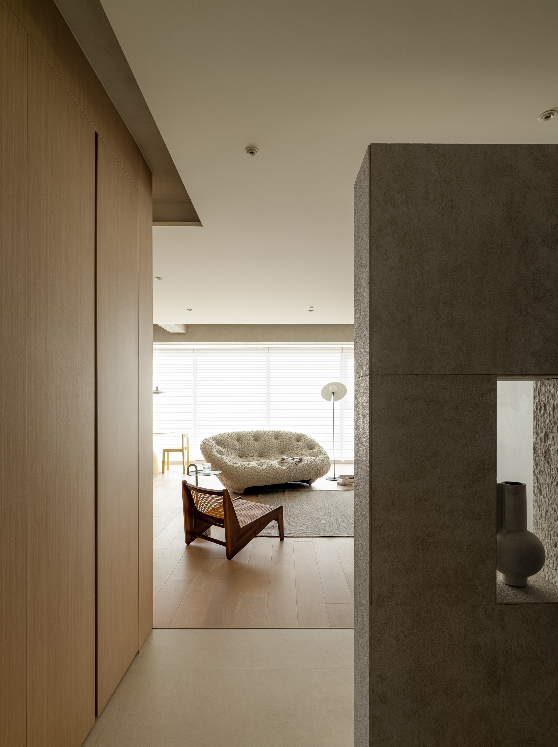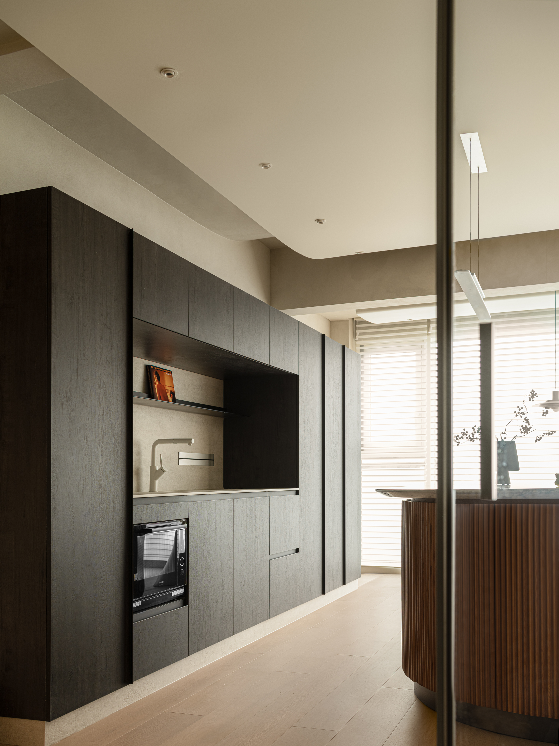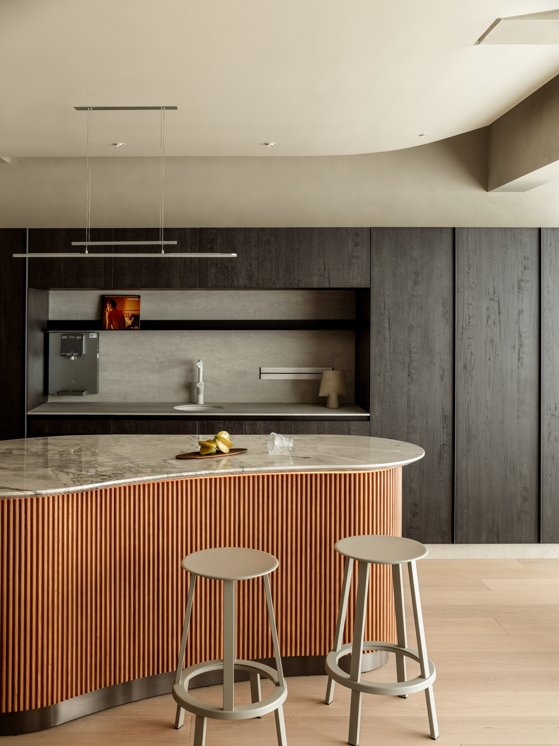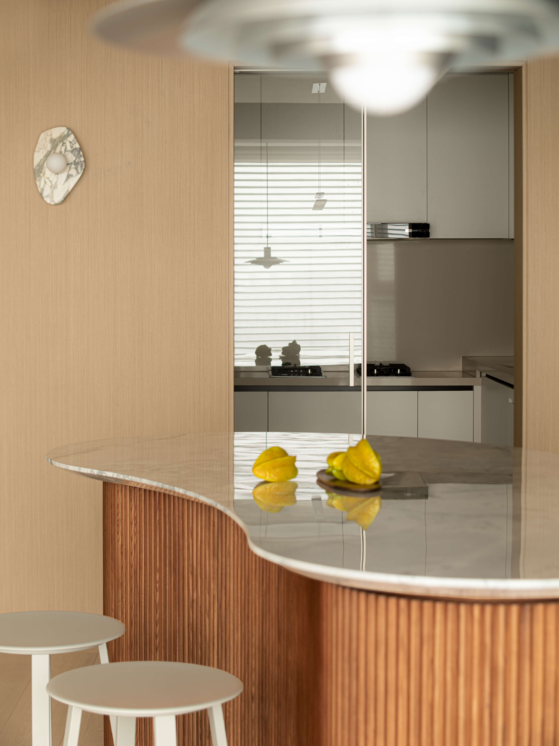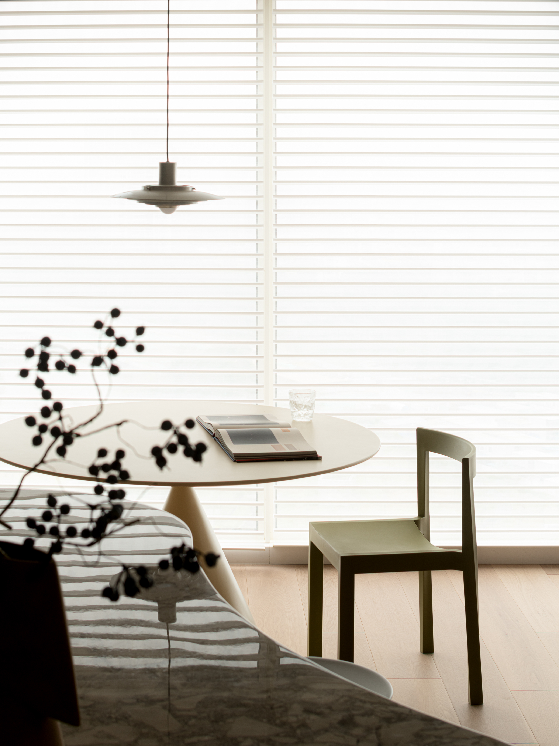Nourishing Life with Art 家是生活的“美术馆”
本案例位于广州市中心,为100㎡的平层住宅,由深作建筑空间事务所进行全案设计并施工落地。业主是一位摄影师,设计师希望她的家也能如她本人一样,自由、通透而独特;希望这个住宅像一座美术馆般,承载着业主充满艺术的生活点滴。
设计师为化解“开门见厅”的布局,用一道石材景墙作为玄关。天然石材经过不同的工艺处理,呈现出多元纹理的组合。同时,对景墙进行了部分挖空,形成了视线的对望关系。考虑到业主仅需一间卧室,设计师将有限的面积释放出来,沿着整面落地玻璃,布置了宽敞、通透、开放的起居空间。起居空间以“自由”为主题,设计师用灵活动态的布局、线条柔和的软装,弱化空间的边界感与导向性。呼应主题,设计师用灵动的曲线与温润的材质构建出精美的手工艺级岛台。本案例原始结构中,有很多较大的梁横亘于空间中。设计师利用壳体形式的天花,与结构梁进行穿插与结合,在规避突兀元素的同时,呈现出极具艺术感的空间效果。
This case is located in the center of Guangzhou, in a 100-square-meter flat residential space, fully designed and constructed by VALUE WORKS ARCHITECTS. The homeowner is a photographer,the designer wished her home to reflect her personality—free, transparent, and unique; the residence is envisioned like an art museum, carrying the artistic nuances of the owner's life.
To resolve the "visible living room upon entry" layout, a stone feature wall was used as a foyer. Natural stone, treated through various techniques, displays a combination of diverse textures. The designer partially hollowed out the feature wall to create a line of sight between different spaces. Considering the owner's rigid need for only one bedroom, the designer freed up limited space, arranging a spacious, transparent, and open living area along an entire wall of floor-to-ceiling glass. The living area's design theme is "freedom," with a flexible layout and soft lines in the furnishings to soften the sense of spatial boundaries and direction. Echoing the theme, the designer crafted an exquisite artisanal island with dynamic curves and soft materials. The original structure had many large beams spanning across the space. The designer used a shell-like ceiling to intersperse and integrate with these structural beams, avoiding abrupt elements while creating a highly artistic spatial effect.

