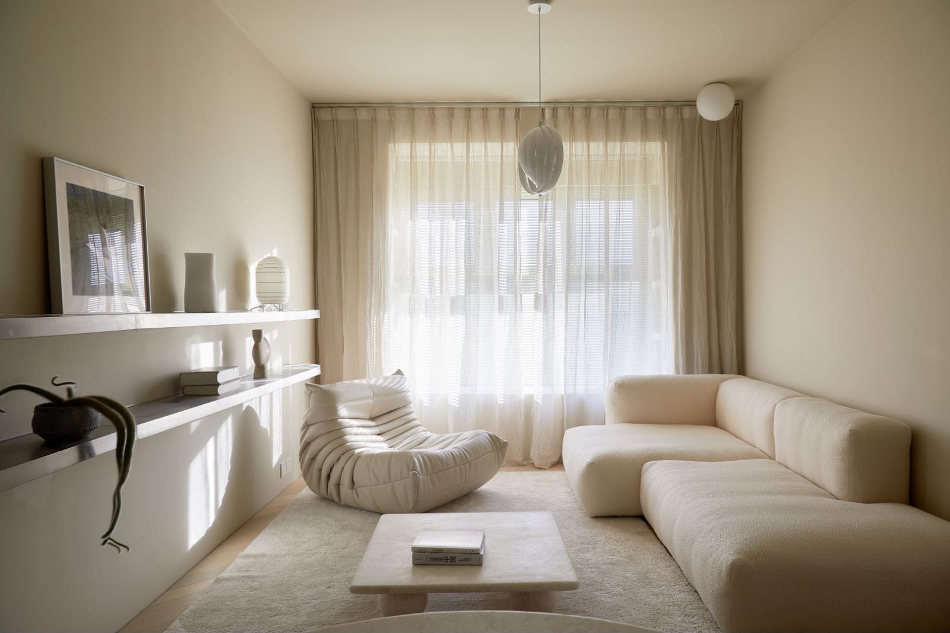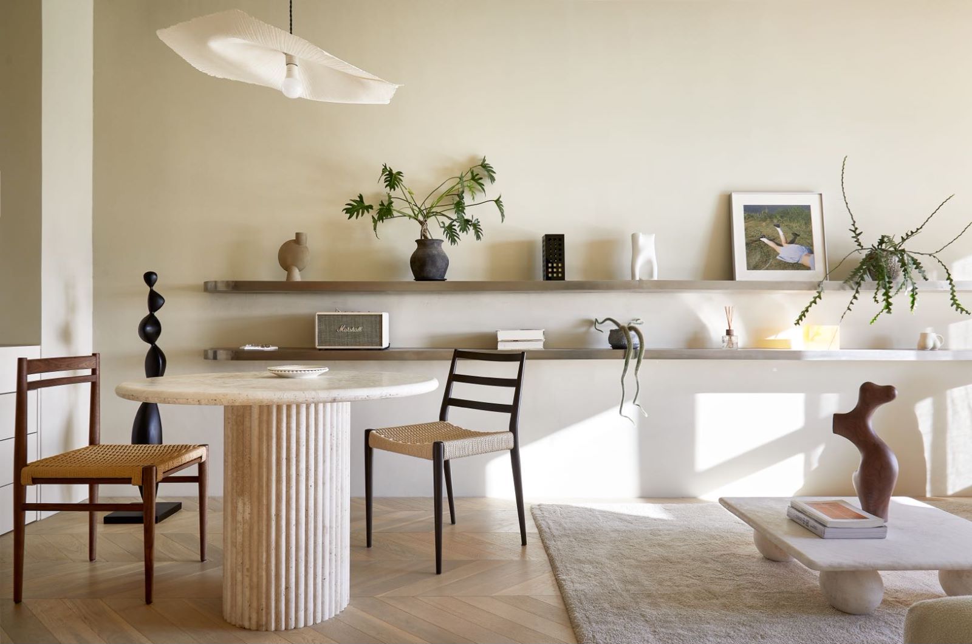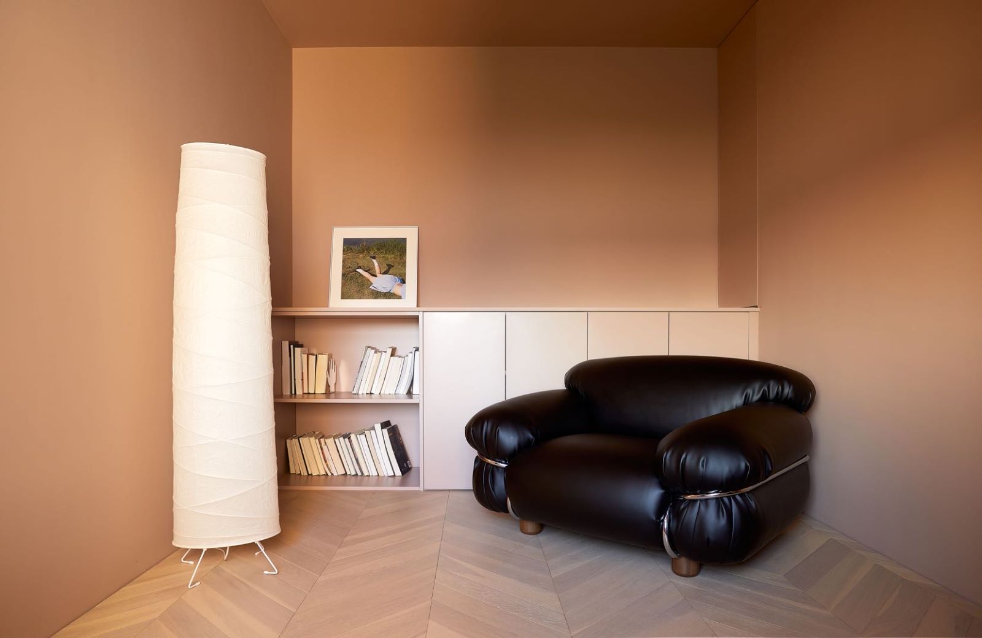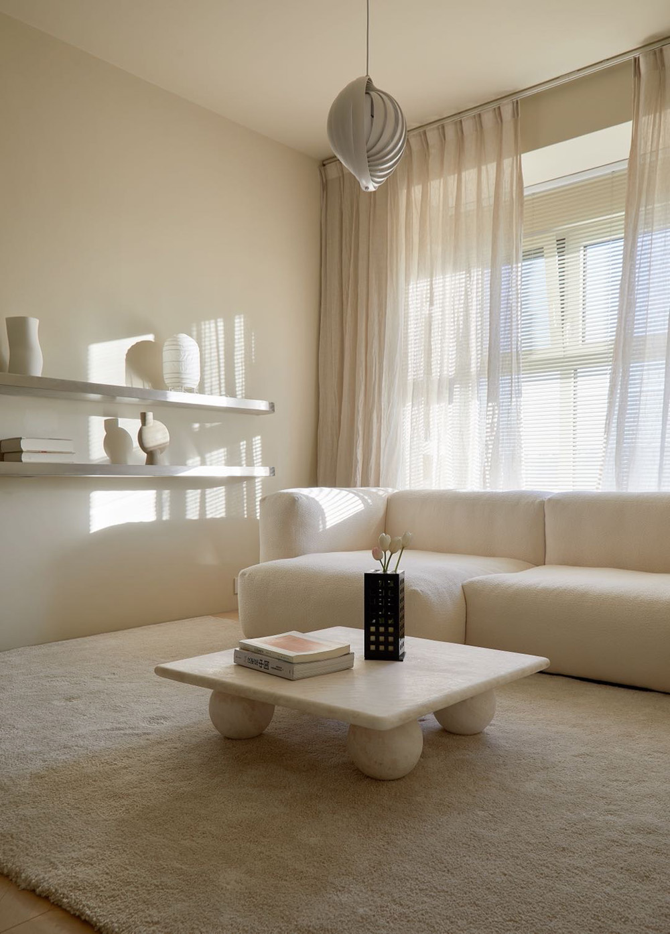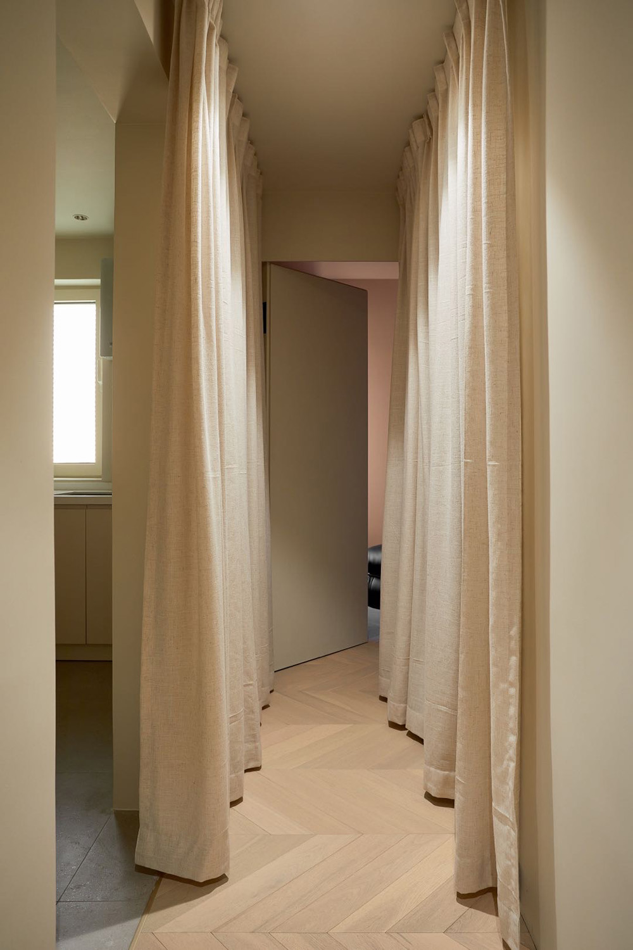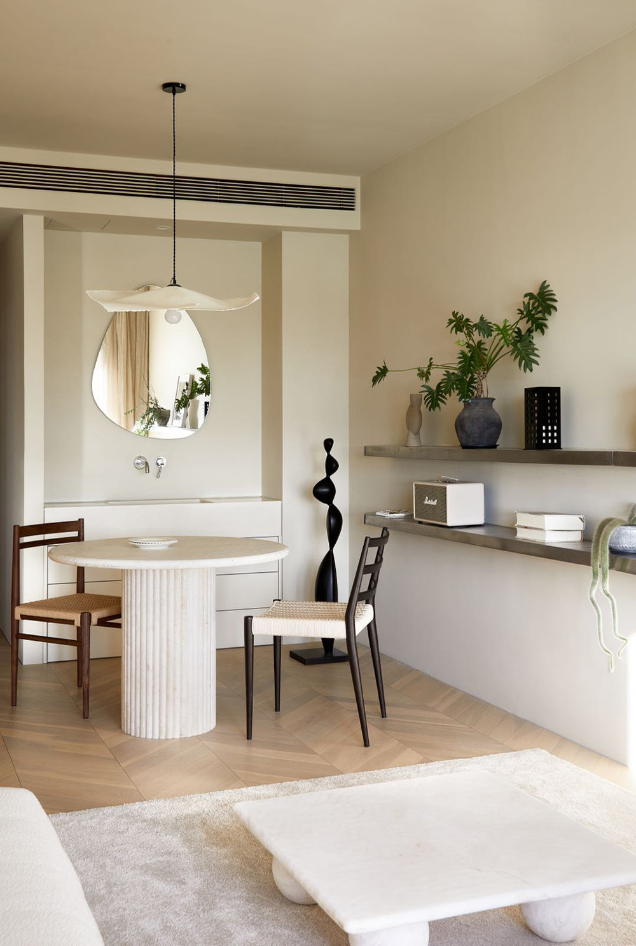Creamy, textured cloud huts 奶油质感般的云朵小屋
这个项目位于北京,是个面积75㎡的两居室,改造前的空间虽然不影响使用,但是在一些细节的设计上,还是比较欠考虑。业主是对年轻的夫妻,比较向往清新而优雅的家居环境,喜欢造型感家具,藤编,木质元素,同时对生活方式很有追求,所以在整体的设计上,我们想要以温馨的奶油色调作为主调,结合功能上的优化,做出富有设计感又带有生活化的案子。客厅飘窗百叶窗搭配亚麻纱帘,能够调整阳光的进光量,让光线变得自然柔和。 顶面放置了月亮吊灯,在角落里搭配了一个圆球灯,两个灯的都使用了飞利浦的可调节灯泡,所以不需要担心客厅空间照明度不够。为了迎合设计的整体格调,在卧室这样的休憩空间,采用了更多带有自然质感的设计装点空间。 藤编衣柜是单独定制的,有着粗粝的纹理,搭配和纸灯和长绒地毯,让人觉得十分贴近自然,在这里可以得到全然的放松。业主夫妇希望家中可以有一个空间是色彩跳脱的,因此将书房的墙面用了柔和的沙砾红,同时希望空间不要太固定化,所以搭配了可移动的落地灯和沙发。 柜体三分露,七分藏,做了部分开放格,放置常看的书籍,其余的杂物都收纳至矮柜中。现在这里是可供独处和阅读的空间,后期也能作为儿童房使用。全案统一而富有层次的设计,让这个家具有鲜明的特质,但是今后随着生活痕迹与片段的填充,空间将随时间的推进而成长。
This project, located in Beijing, is a two-bedroom apartment with an area of 75㎡. The space before the renovation did not affect the use, but it was still relatively underconsidered in some details of the design. The owners are a young couple, aspire to a fresh and elegant home environment, like the sense of shape furniture, rattan, wood elements, while the pursuit of lifestyle, so in the overall design, we want to warm cream tone as the main tone, combined with functional optimization, to make a sense of design and with a sense of life of the case. The living room drift window blinds with linen curtains can adjust the amount of light coming in from the sun and make the light naturally soft. The moon chandelier was placed on the top and a round ball light was paired in the corner. Both lights use Philips adjustable bulbs, so there is no need to worry about the lack of lighting in the living room space. In order to meet the overall tone of the design, more natural designs were used to decorate the bedroom as a resting space. The rattan closet is individually custom-made with coarse texture, and with the Japanese paper lamp and shaggy carpet, it feels very close to nature, where you can get a full relaxation. The couple wanted to have a space in their home that was colorful and free, so they used a soft gravel red for the walls of the study, and they wanted the space to be less fixed, so they paired it with a movable floor lamp and sofa. The cabinets are three parts exposed and seven parts hidden. Some open compartments are made for the books that are often read, and the rest of the miscellaneous items are stored in the low cabinets. Now it is a space for solitude and reading, and later it can also be used as a children's room. The unified and layered design of the whole case gives the home a distinctive character, but in the future, as the traces and fragments of life fill in, the space will grow with the advance of time.

