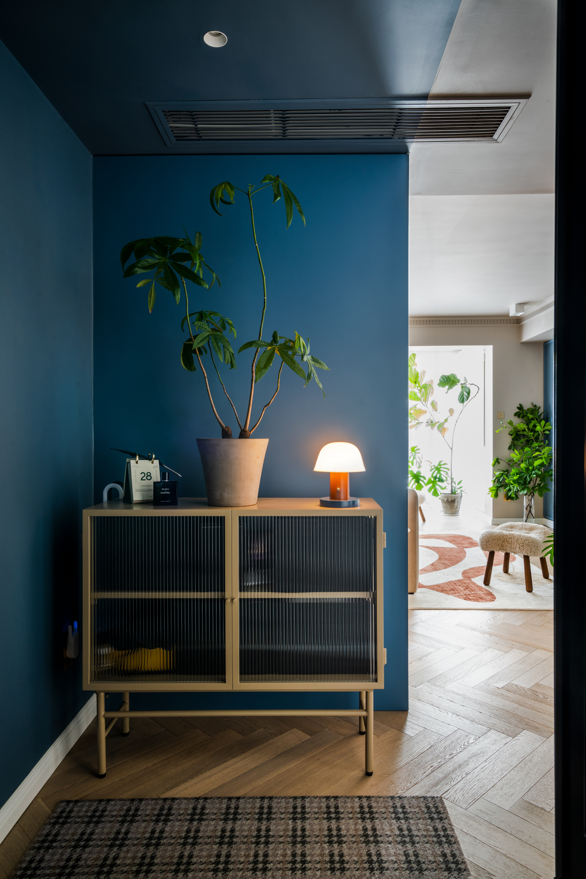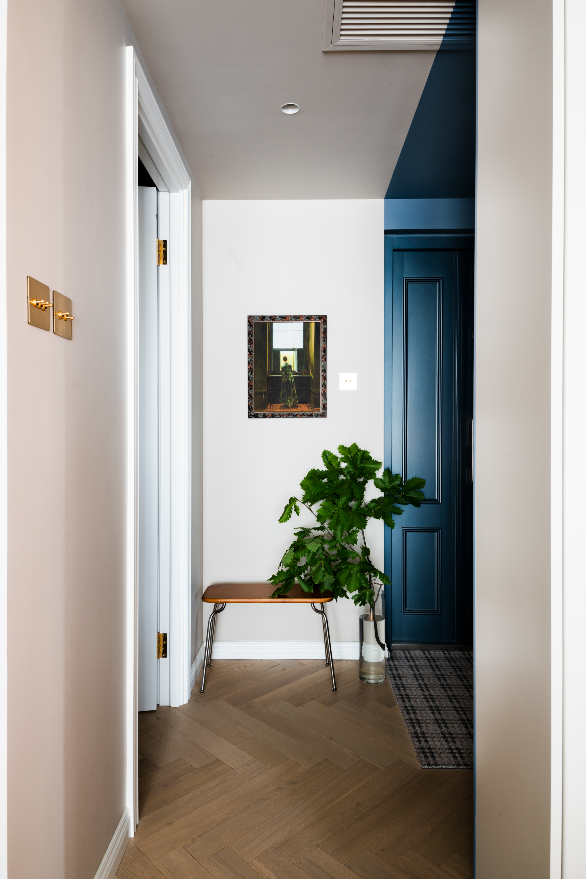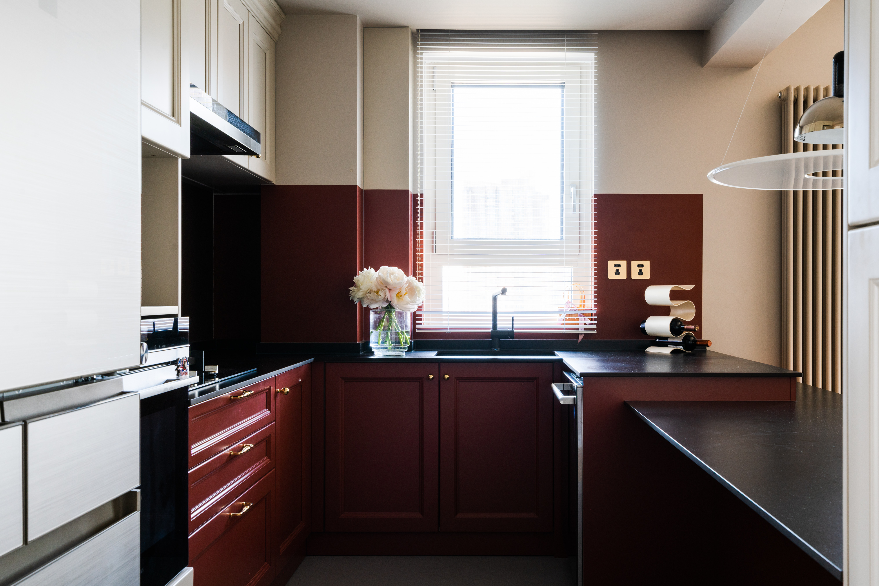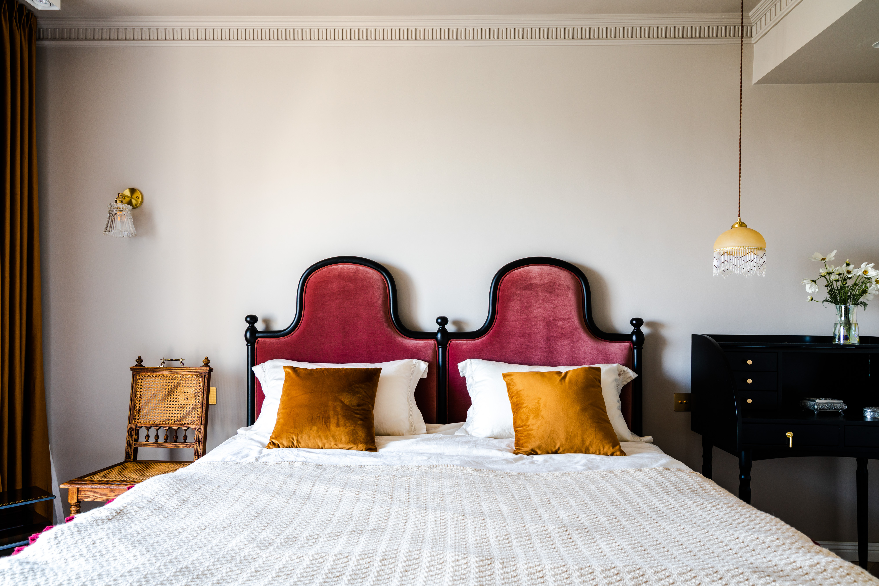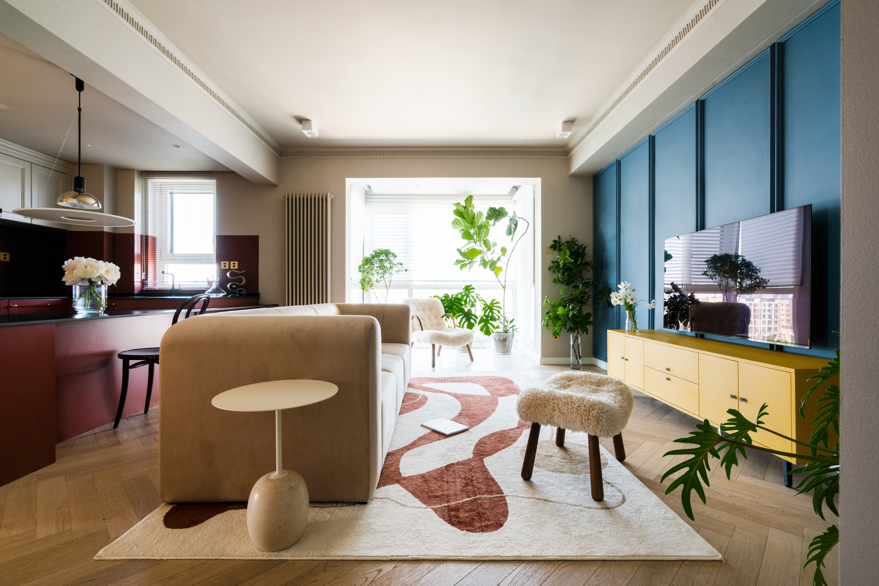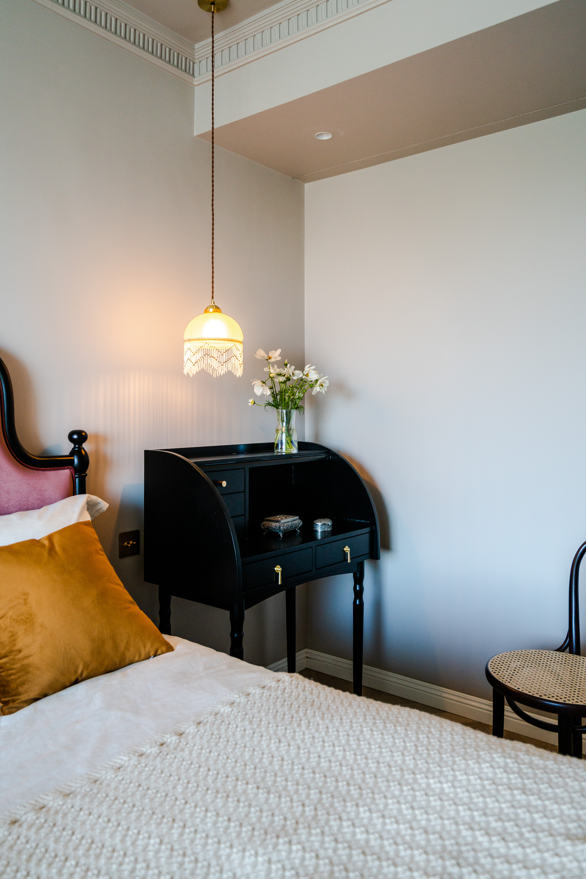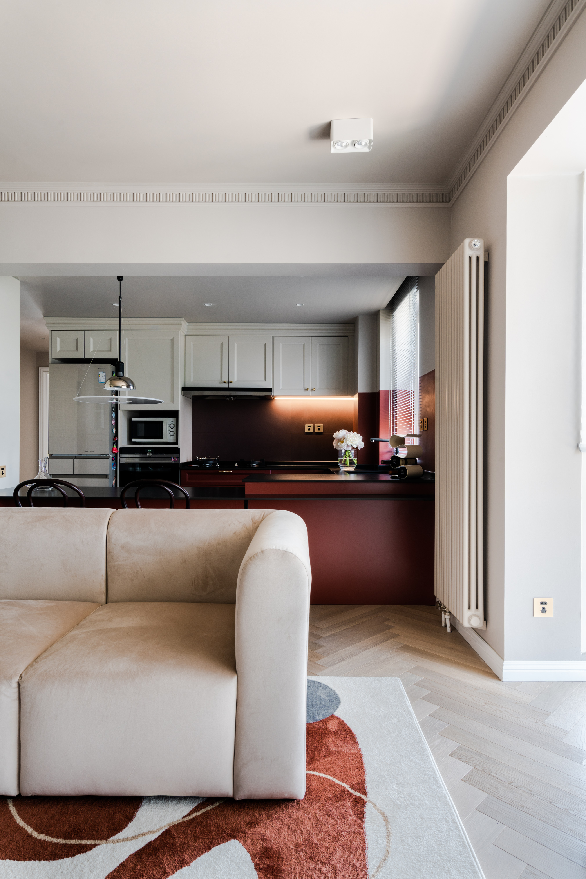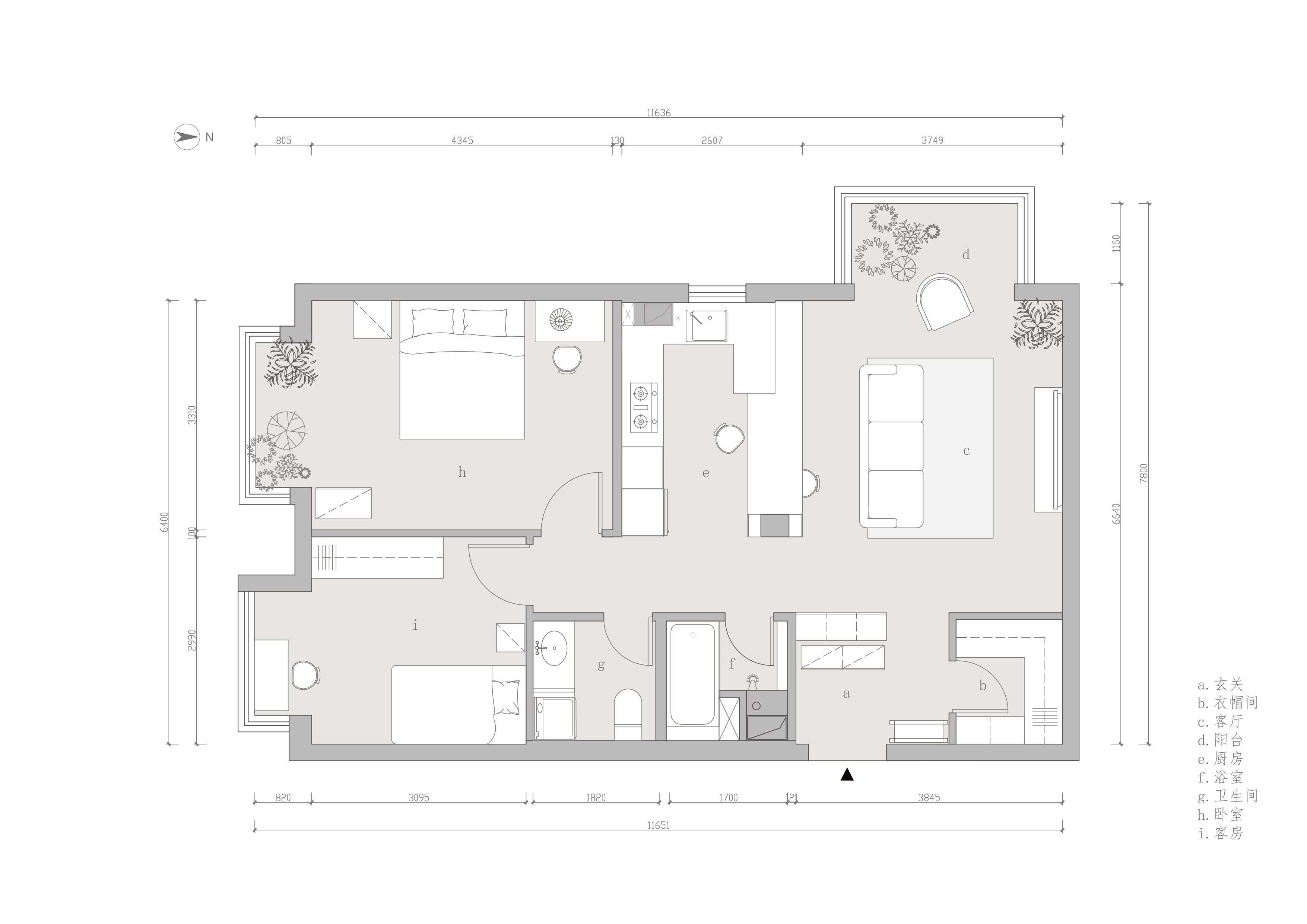Deconstruction and reorganization,Simplify and connect with colors:a 73 sq. mt. Vintage Home 解构重构,形隐于色——73平复古之家
这个73平米的两居室,原本是一个中规中矩格局的二手房:开门一览无余的长条形客厅、门对门的厨房和卫生间布局、缺乏收纳空间……
房子本身的格局禁锢住了这位30+独居女性业主对于精致又与众不同的理想生活的想象。所以,面对这个案例,我们决定从三点进行设计突破:
一.平面格局的【解构与重构】
二.色彩处理的【形隐于色】
三.软装搭配的【克制的复古】
1.【解构与重构】
首先在平面布局上,拆除厨房的隔墙,新建玄关与衣帽间——于是将原本纵向的客厅,变成了横向开阔的起居室,同时又拥有了业主梦寐以求的独立衣帽间和充满氛围感的独立玄关。虽然只是两面墙的“解”与“构”,但却完成了从粗放划分到精细需求的转变,同时也是从千人一面的生活方式到量身定制生活方式的改变。
2.【形隐于色】
这个家的另一个设计概念便是对空间造型和色彩的叠加运用——在半开放的空间中,将结构性的、复杂的造型和线条统一在某一种色彩之中,既在对功能空间进行了视觉化的“完形”处理,但定睛细品,又在独立的色块中充满了丰富的细节。
3.【克制的复古】
当“复古风”成为流行时,当小姐姐也表达了对于复古风格的偏爱时,我们思考的是——如何个性化、有分寸又克制地去“复古”,而不是巴洛克线条和中古家具的堆砌。对于硬装线脚进行了复古提炼,也对现代极简家具和复古家具进行了风格的混搭融合。
This 73-square-meter two-bedroom apartment was originally a second-hand apartment typically designed, with a rather conventional and plain layout: the apartment door opens directly to a narrow, long living room with an interruptive view of the place, a bathroom door facing the kitchen, the lack of storage space......
The initial layout of the apartment has constrained the imagination of its new owner, a lady in her 30s living alone, who was looking for a refined, unique design. In this case, to make a breakthrough, we formed these three design concepts:
1. [Deconstruction and reorganization] of the layout.
2. [Simplify and connect the design] with harmonious interior color schemes.
3. [Restrained choice of vintage elements] in decor.
1.[Deconstruction and reorganization]
First of all, to change the layout, we removed the partition wall of the kitchen, built a new foyer and a cloakroom, turning the initially long, narrow living room into a more horizontal, decluttering space, and, at the same time, giving the owner the independent cloakroom and the warm, welcoming foyer of her dream. By the deconstruction and reorganization of only two walls, we recreated a balanced, customized space planning. Beyond just catering to the user’s aesthetic taste and preferences, we were able to meet the client’s personalized needs and match her lifestyle.
2.[Simplify and connect the design]
Another important design concept of the project is the deliberately layering of the form and color schemes. In a semi-open space, the structural and complex shapes and lines are unified in a certain color, which not only visualizes the entirety of the functional space, but once payed attention to, can provide rich detail on all parts of the overall vision.
3.[Restrained choice of vintage elements]
When previously trendy “vintage style” seems to have made its way back into the mainstream, and our client also expressed her preference for the style, instead of piling up Baroque elements and antique furniture, we made sure to integrate our client’s everyday belongings. Wanting things to have authenticity and uniqueness, we chose to incorporate restrained, personalized choice of vintage elements: when it comes to interior finish, we added a refined vintage touch to the architrave; as for the décor, we tastefully incorporated modern minimalist furniture and antique furniture.



