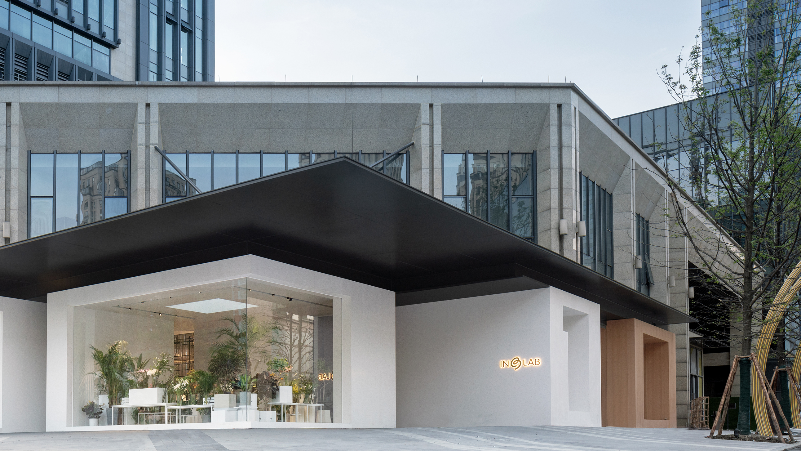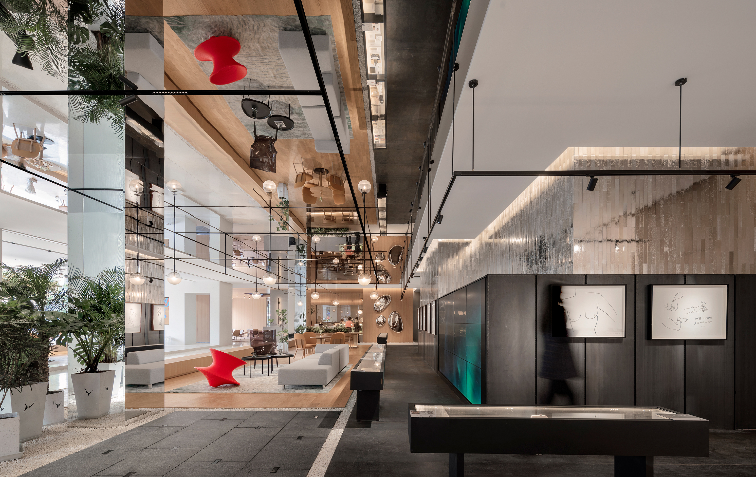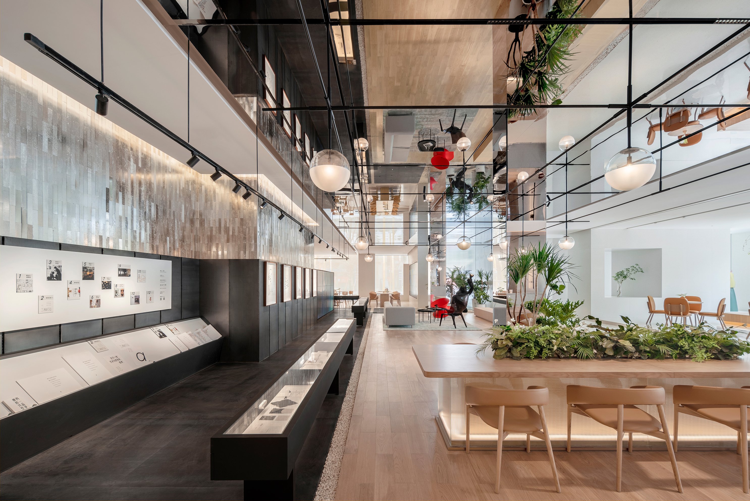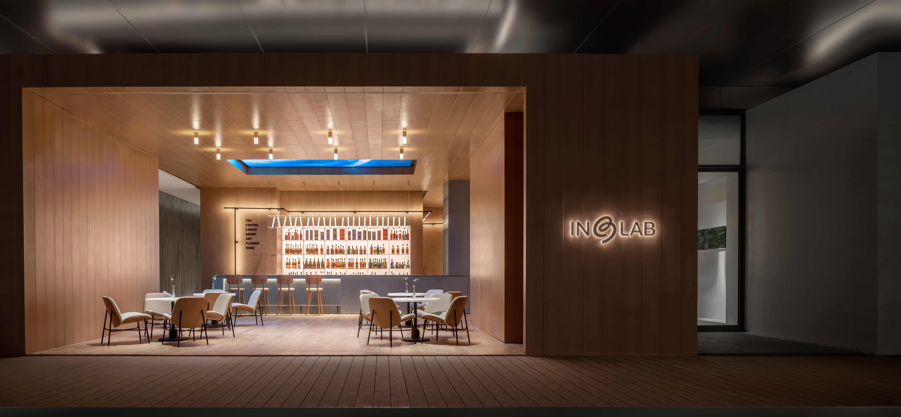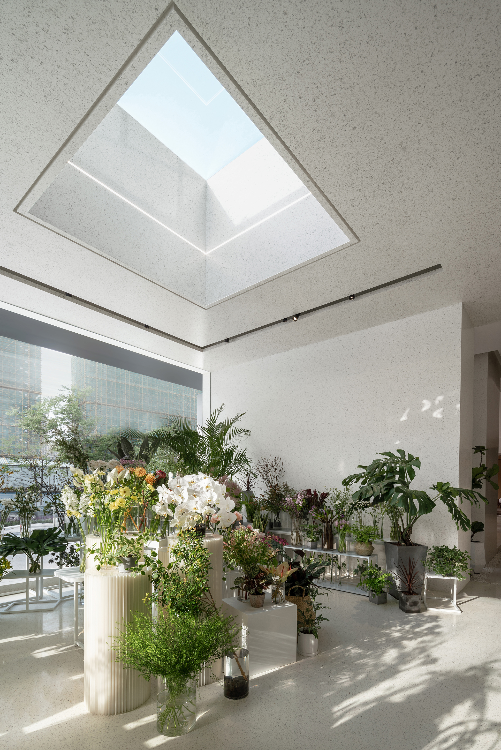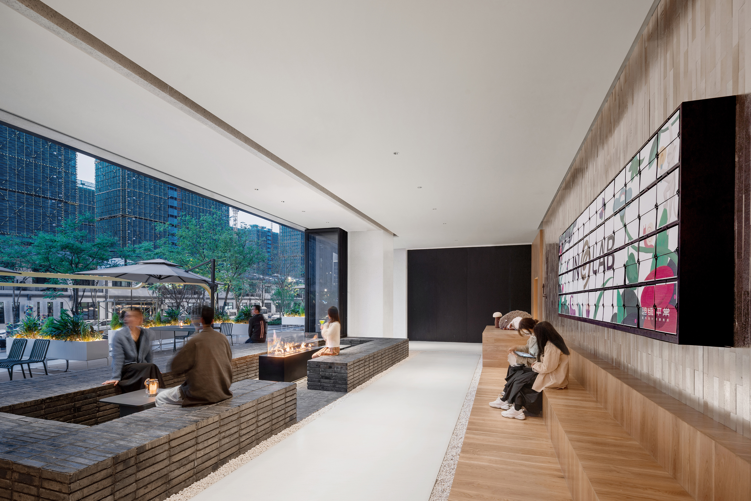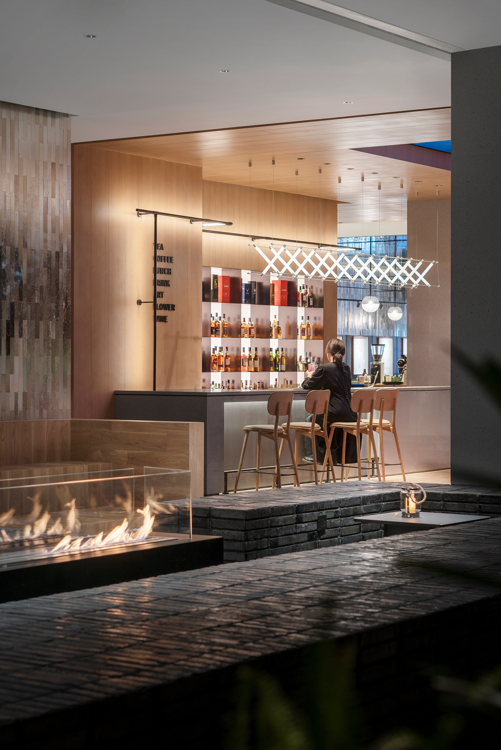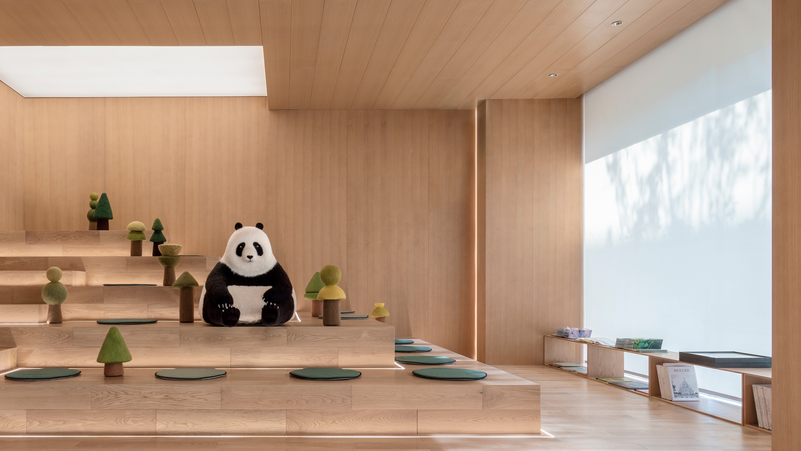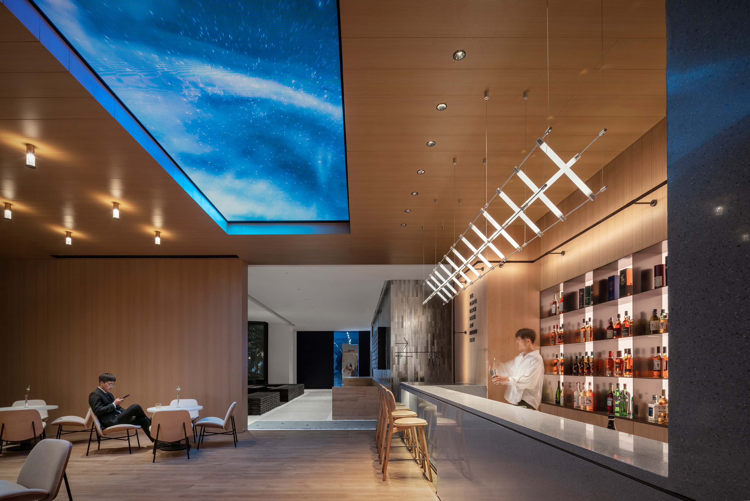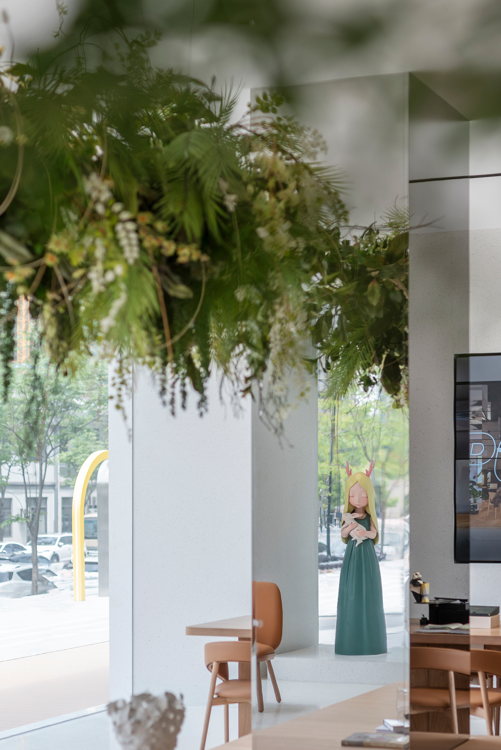Sunac Hangzhou • Yunhe INLAB Living Art Symbiosis Space 融创杭州•运河印INLAB生活艺术共生空间
城市生活被诺大的建筑笼罩,人们对建筑的概念已经不再是房屋那么简单,建筑也在以前所未有的新形态展示在人们面前,未来城市的面貌中,建筑也不仅仅是肉体的容器,也慢慢变成情感和生活的容器必不可少。越来越多实验性的空间设计出现,通过建筑中的空间改造,让内部空间变得与人有共鸣和交互性,甚至还有人将售楼处改造设计成生活空间,也许你会对此感到惊奇,但它们已经出现在我们生活中。
建筑不仅仅是功能性空间,也是情感的容器和情感的连接处,否则只是冰冷的一栋房屋而已。城市中也有许多建筑不再局限于功能定义,而是有更多可以探索的可能性。在以人为本的时代,有些写字楼打破只能办公的限制,商场也通过不同手段达到沉浸式购物体验,东南融创携手深圳超级平常设计团队共同打造了极具实验性和前瞻性的新售楼业态的场景系统。
在开发建筑更多可能性的道路上,融创走出了极具实验性的一步,在杭州运河印中,售楼处将变成“一个未来美好社区生活的体验馆”、“一个独立设计师的品牌快闪店”、“一个优秀的联合社区”更是“一个文化IP”。探索未来形态,固守定式势必与实验性形成对立,杭州运河印INLAB就在打破着人们日常固有的认知,将售楼处建造成一处生活空间,称得上是一次具有实验性的探索。
对于购房和售楼处,在如今接纳的消费主体已经逐渐改变为90后和00后,传统的售楼方式和空间概念已经不符合当下的情形,更有趣的空间场景、以人为中心的服务、共同喜好圈层的社群等才是能够打动他们的渠道,因此改变思路是必然的。
这次杭州运河印Inlab的设计,超级平常团队将整个空间分为不同的区域,其中又包括快闪店、阳光花房、游廊、吧台、储物、室内室外休息区还有在此开设艺术展等等,而售楼功能就隐匿在这些区域当中,每个场景装载的都是轻松的日常,这样打破场景的序列,自由自在的形式,真正在强调以人为中心的体验感受。
这样的售楼处即便不是前来购房,看展、休息、娱乐也是符合当代年轻人生活方式的场所,而这些改造并不是毫无逻辑的事物堆砌,而是思维的转变。在打破固守定式的前提下,将招商思维转变为策展思维,以更年轻化、有趣化的形态让建筑具有建立价值认同和情感共鸣的功能,从而打造新一代的售楼业态。
在前沿的思维下,整个运河印项目的空间视觉设计也存在一些巧思,值得我们进行探讨。用设计赋予建筑温度,塑造「年轻」、「有趣」、「热闹」、「舒适」的社区。
首先,运河印将空间的主入口融进了沿街立面。而原本属于“主入口”的C位则置入了一个带天窗的阳光花房而并非沙盘,让人们在喜爱和好奇心的牵引下,自然的进入运河印的室内。其次,整个运河印最大的亮点,便是快闪x展览,通过与设计品牌和艺术家的合作,为运河印带来持续的新鲜度和话题性,许多艺术装置摆放在社区内作为设计元素,增添整个空间的设计感和艺术感。
在「健康」、「环保」、「有趣」的理念下,空间内增添诸多公共区域:阳光花房、吧台、沙龙活动区、临窗围坐区,这些场景增加了真实的生活感,外加独立设计师的POP-UP展,这里也不仅仅是一处售楼处,更是完善的展览空间,有趣的场景和细节结合打造独特的「文化」、「产品」、「场景」,发展成社区生活体验馆,受年轻人喜爱的文化IP,赋予建筑文化属性。
这样做的目的便是让居住回归日常的舒适与安宁,轻松愉悦的生活品质或许是对城市中的年轻人最好的礼物,建筑也自然而然在人们心中产生情感连接,使人们找到归属感与幸福感。
Urban life is enveloped by large buildings, and people's concept of architecture is no longer so simple as house, and architecture is also presented to people in unprecedented new forms. In the face of the future city, architecture is not only a container of flesh, but also gradually becomes an indispensable container of emotion and life. More and more experimental space design, through the transformation of the space in the building, make the interior space become resonant and interactive, and even some people transform the sales office into a living space, you may be surprised by this, but they have appeared in our lives.
Architecture is not only a functional space, but also an emotional container and emotional connection, otherwise it is just a cold house. There are also many buildings in cities that are no longer limited to functional definitions, but have more possibilities to explore. In the people-oriented era, some office buildings break the limit of only working, and shopping malls also achieve immersive shopping experience through different means. Sunac and Shenzhen Super Ordinary design team jointly create a highly experimental and forward-looking scene system of new sales formats.
On the road of developing more possibilities of architecture, Sunac has taken a very experimental step. In Hangzhou Yinzhonghe, the sales office will become "an experience hall for a better community life in the future", "an independent designer's brand pop-up shop", "an excellent joint community" and "a cultural IP". Explore the future form, adhere to the pattern is bound to be opposed to experimental, Hangzhou Canal INLAB is breaking People's Daily inherent cognition, the sales office will be built into a living space, which is called an experimental exploration.
For purchase and sales offices, subject in today's acceptance of consumption has gradually changed after 90 and after 00, traditional way of sales and the spatial concept has not accord with the present situation, the more interesting space scene, be fond of of people-centered service, common community is able to move their channels, such as change is inevitable.
The hangzhou canal Inlab design, super normal team whole space can be divided into different areas, which include flash shop, sunlight greenhouse, veranda, bar, storage, indoor and outdoor, open art exhibition in the rest area and so on, and sales functions are hidden in these areas, each scene loading is easy everyday, so break the scenario sequence, The free form really emphasizes the human-centered experience.
Even if such sales offices do not come to buy houses, viewing exhibitions, rest and entertainment are also in line with the lifestyle of contemporary young people, and these transformations are not illogical things piled up, but the transformation of thinking. On the premise of breaking the fixed pattern, the investment thinking will be transformed into curatorial thinking, and the building will have the function of establishing value identification and emotional resonance in a more youthful and interesting form, so as to create a new generation of sales mode.
Under the cutting-edge thinking, the spatial visual design of the whole Canal Seal project also has some ingenious ideas, which are worth discussing. The design endowing the building with temperature, shaping the "young", "interesting", "lively", "comfortable" community.
First, the canal seal integrates the main entrance of the space into the street facade. At the C position, which originally belongs to the "main entrance", a sunlit greenhouse with a skylight is inserted instead of a sand table, allowing people to enter the canal printing room naturally under the traction of love and curiosity. Secondly, the biggest highlight of the whole Canal Seal is the flash X exhibition. Through the cooperation with design brands and artists, the canal Seal brings continuous freshness and topic. Many art installations are placed in the community as design elements, adding a sense of design and art to the whole space.
Under the concept of "health", "environmental protection" and "fun", many public areas are added in the space: Sunlight greenhouse, bar, salon activity area, the window sitting area, these scenarios adds real waukesha, plus indie POP - UP, here also is not only a sales office, more perfect exhibition space, interesting scenes and details combine to create a unique "culture", "product", "scene", developed into community life experience pavilion, The cultural IP favored by young people endows architecture with cultural attributes.
The purpose of this is to return living to daily comfort and tranquility. The relaxed and pleasant quality of life may be the best gift for young people in cities. Architecture also naturally creates emotional connection in people's hearts, enabling people to find a sense of belonging and happiness.

