YINNO UNICO Boutique Store 杭州YINNO UNICO服装买手店
品牌店的功能在平面中不被刻意规划区分,以堆叠几何时构造的虚或实体去满足品牌店所需的展示、试衣、仓储等基础功能。横纵对称的空间轴与动线不仅拉开了秩序的美学,也拉开神性庄严的面纱,神的一切在空间末端的楼梯被尽情地展现。
神殿级的楼梯能带领人民心所向往。从立面、俯面逐级放大的阶面,以严谨的比例、几何叠出竖向的、聚拢的导向性的视觉焦点,这变奏从现实穿透镜面,渐强渐弱,韵律不断,在人心中奏响音乐的是空间的魅力。
使用耐磨、无缝拼接的”微水泥“去仿照神殿Pentelic石材,在几何的构造的非自然中以光为诗去找寻自然,光下瓷器般细腻的空间肌理和红色钢材的弧形岛台,色彩、材质的碰撞以艺术的思维去构建一个可以用感知去体验的空间活力,在材料和色彩上做减法,不仅是从视觉上放大空间,也是对商业空间可持续性的尝试。
The designers didn’t deliberately divide the functional areas in the store, but used various geometric shapes to fulfill its functions such as display, fitting and storage. The spatial axes that are symmetrical at horizontal and vertical levels, as well as the circulation routes organized in the space, not only show the aesthetics of order but also unveil solemn divinity. And through the stairs at the end of the space, that kind of sacredness is fully unfolded.
With rigorous proportions and geometric shapes, the stairs are enlarged step by step from the side and aerial views, thus creating a vertical, intensive and guiding visual focus whilst creating a rhythmic aesthetic.
Wear-resistant and seamless micro cement was applied to imitate the texture of Pentelic marbles widely utilized in ancient Greek temples. In this space formed by geometrical structures, lighting is used to introduce nature. Under the lighting, the porcelain-like delicate spatial texture and the red curved steel island forms a contrast in colors and materials, which endows the space with perceptible vitality in an artistic way. The simple colors and materials visually amplify the space, while also improving its sustainability.

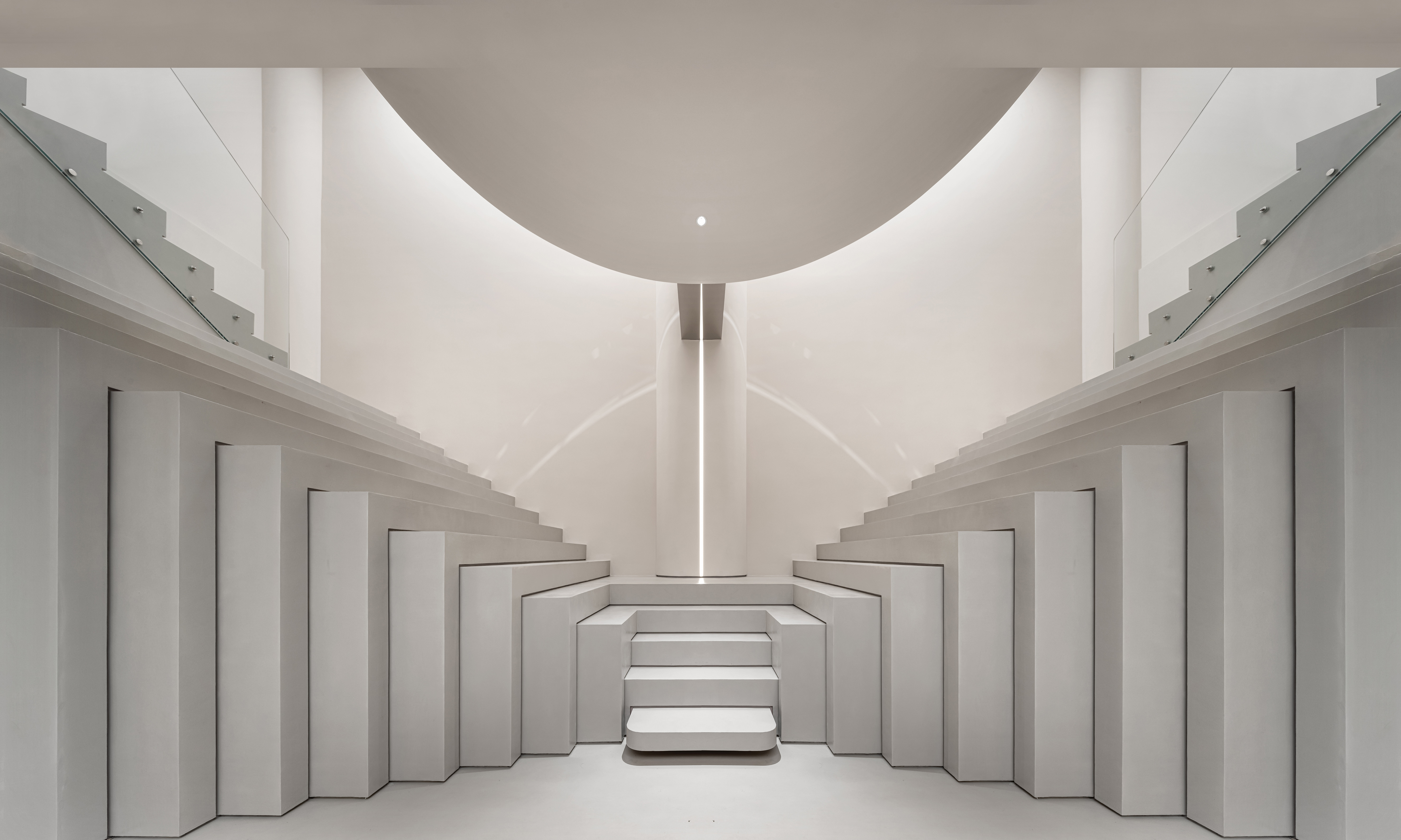

 1F 挂衣展示区
1F 挂衣展示区 1F 入口展示挂衣区
1F 入口展示挂衣区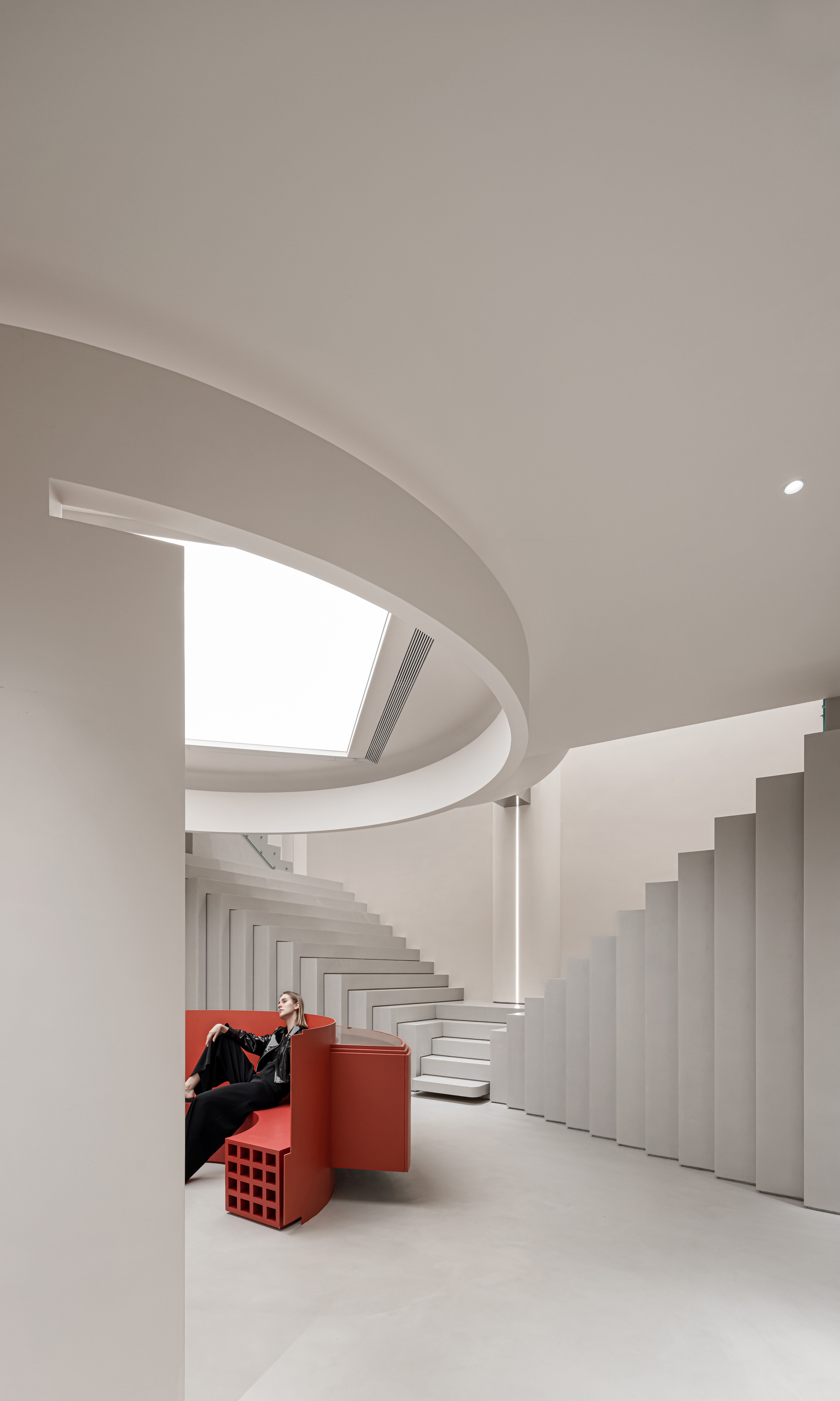 1F 入口展示挂衣区
1F 入口展示挂衣区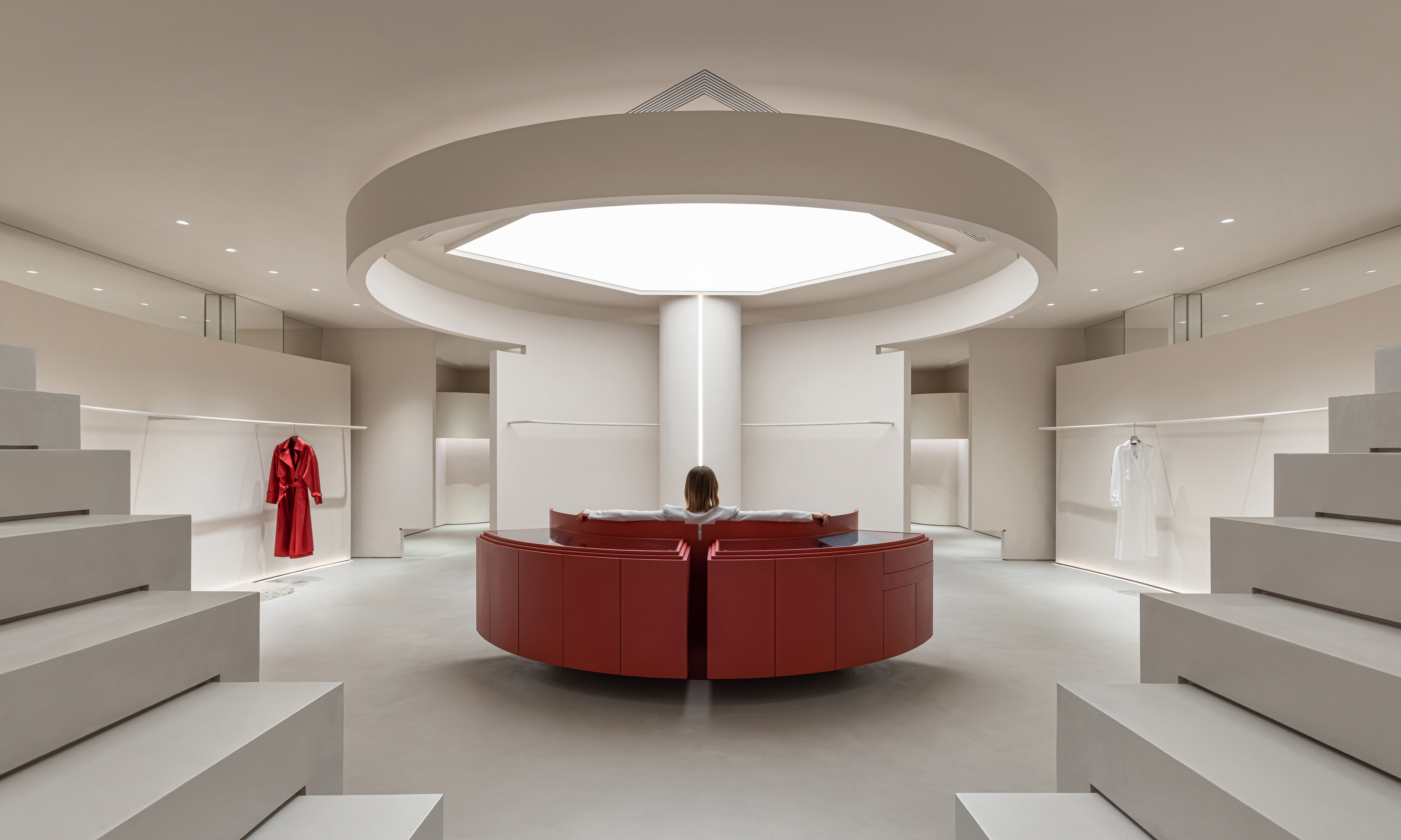 1F 休息区及收银前台
1F 休息区及收银前台 1F 休息区及收银前台
1F 休息区及收银前台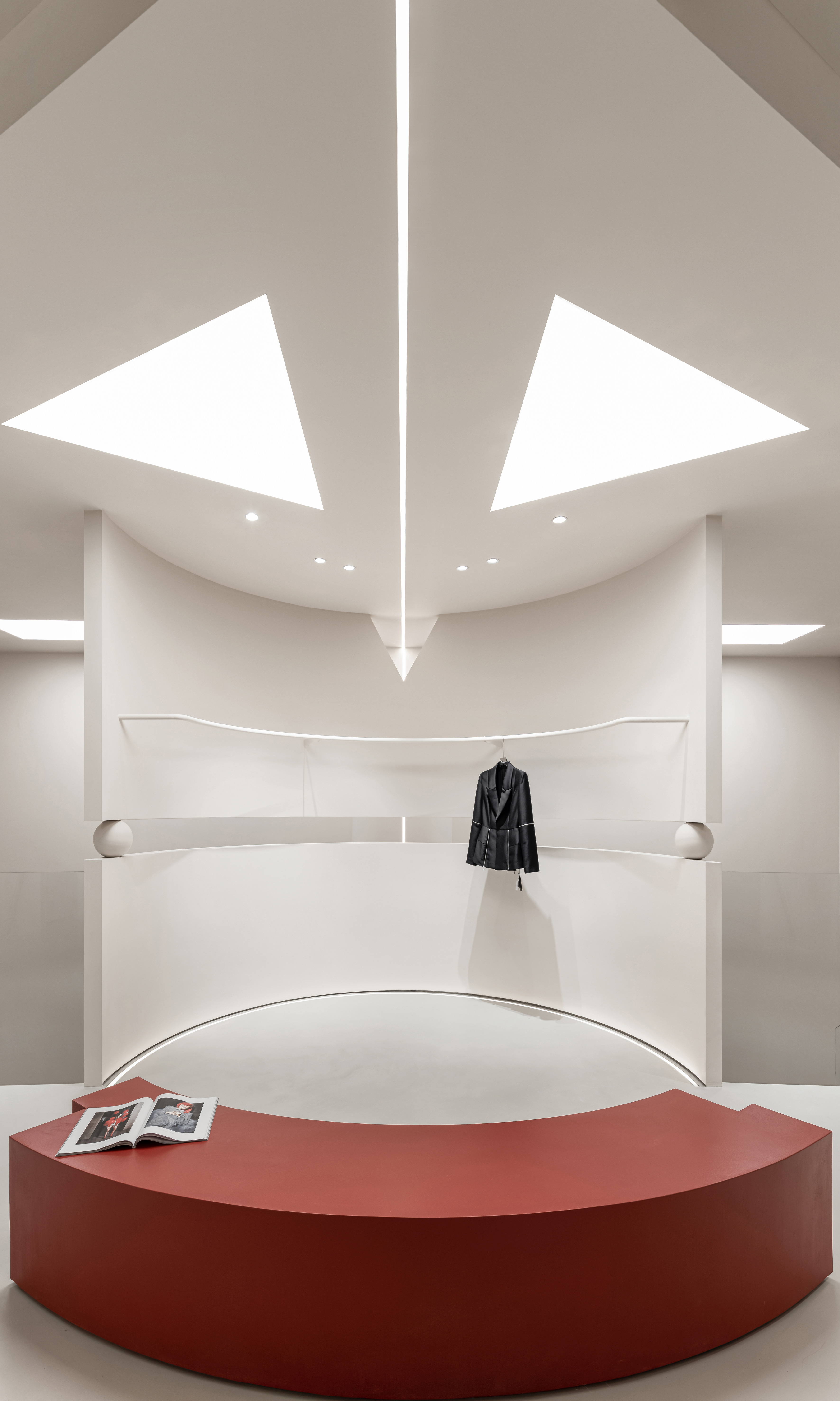 2F 休息区
2F 休息区 1F 通道空间
1F 通道空间 1F 休息区及楼梯
1F 休息区及楼梯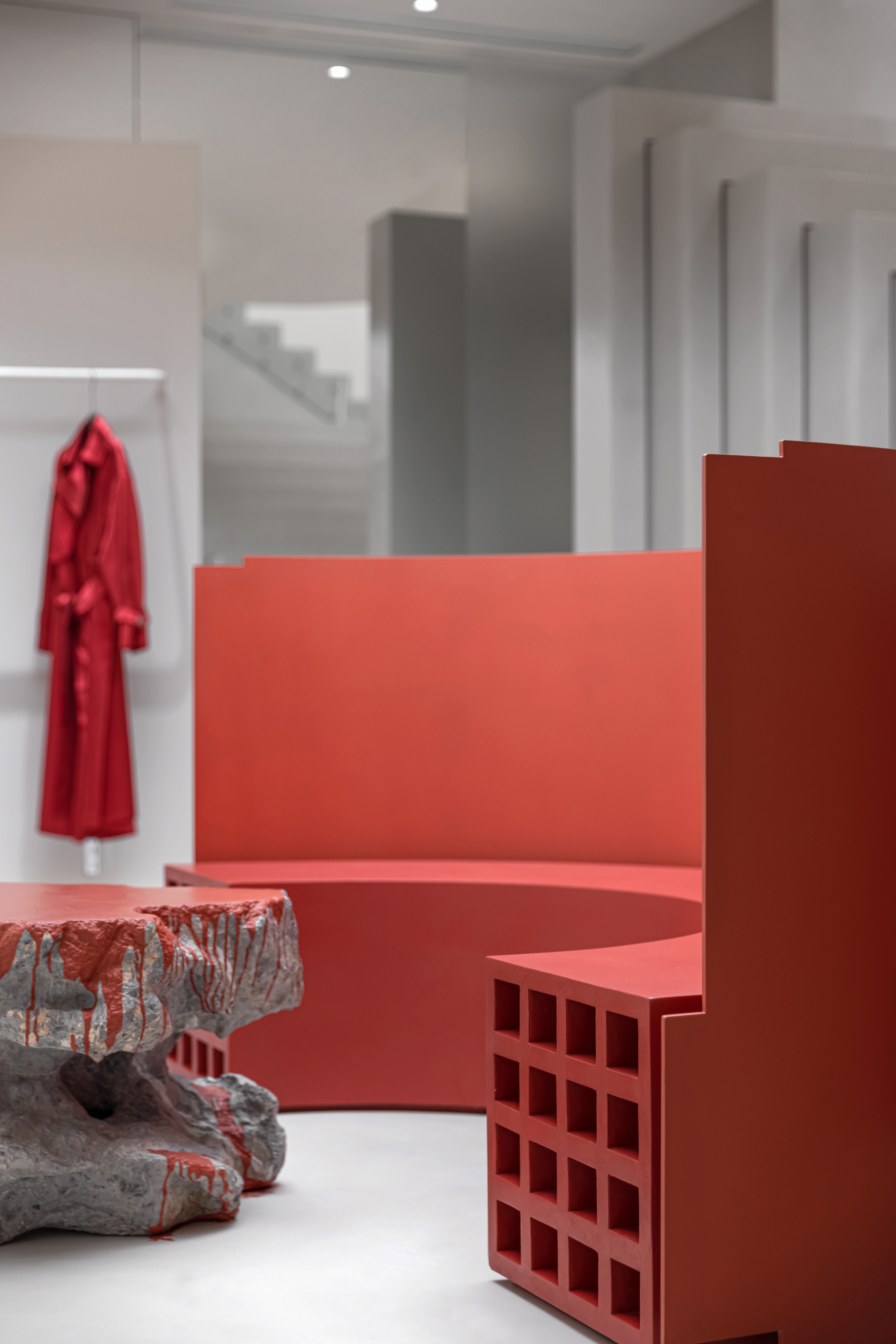 1F 休息区及收银前台
1F 休息区及收银前台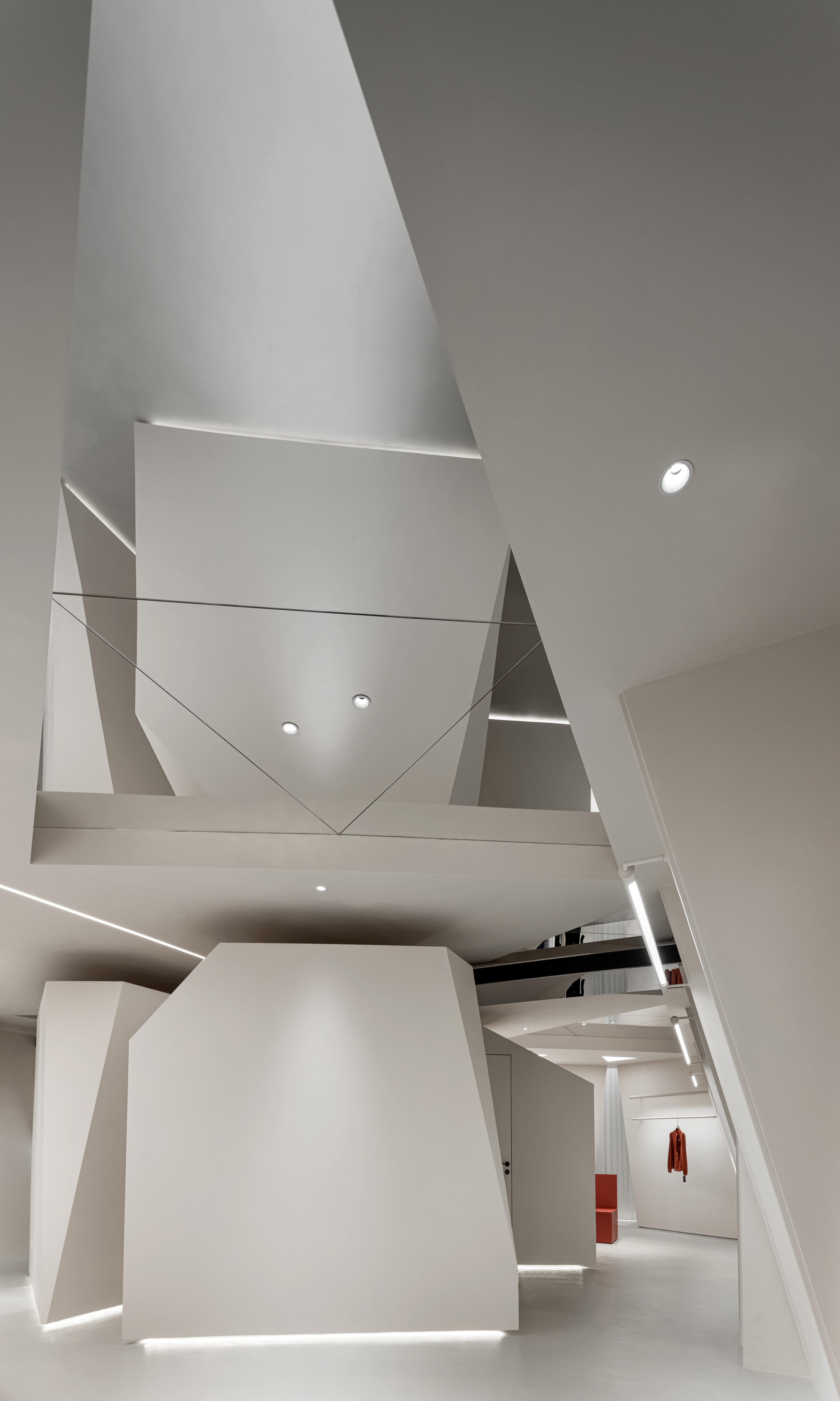 2F更衣区
2F更衣区 2F 更衣室
2F 更衣室