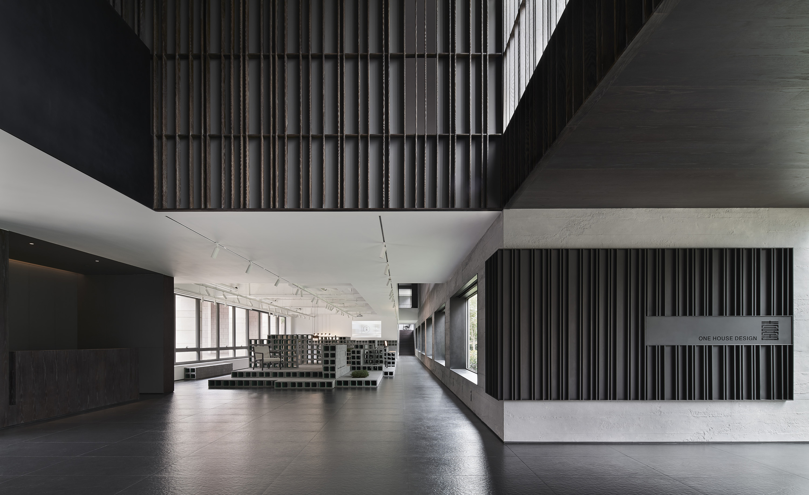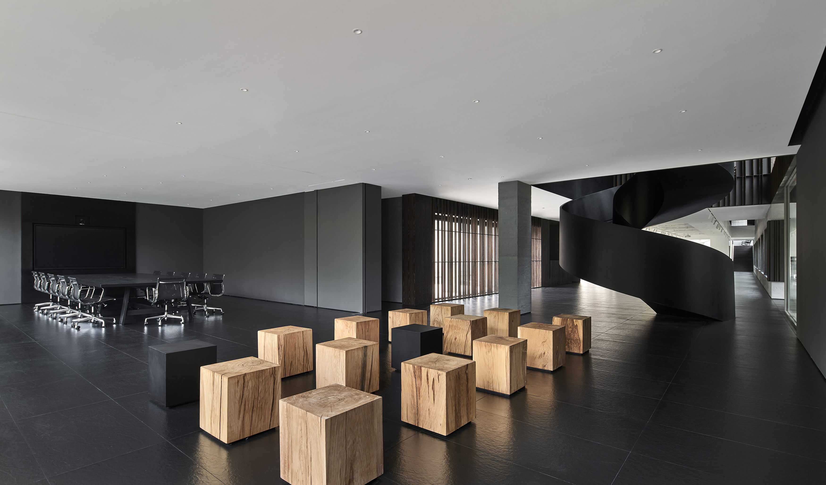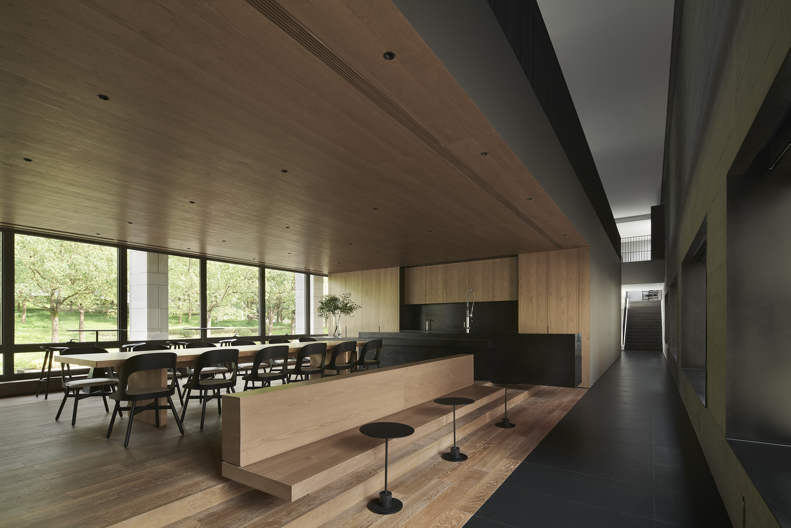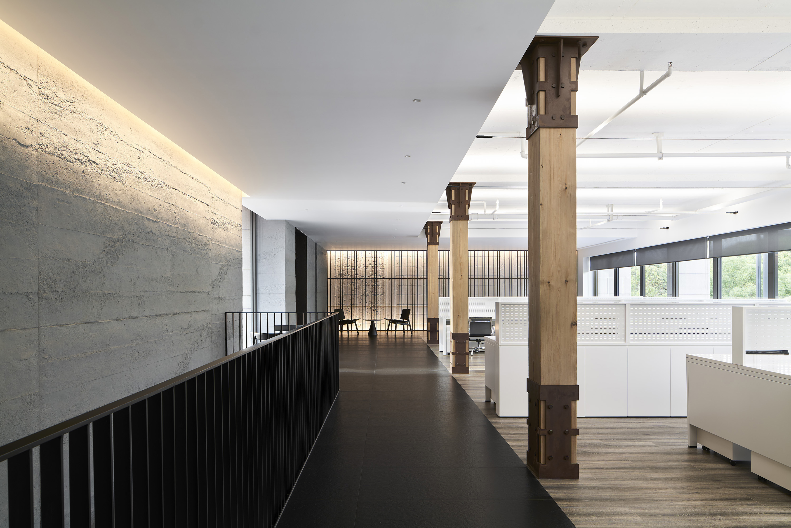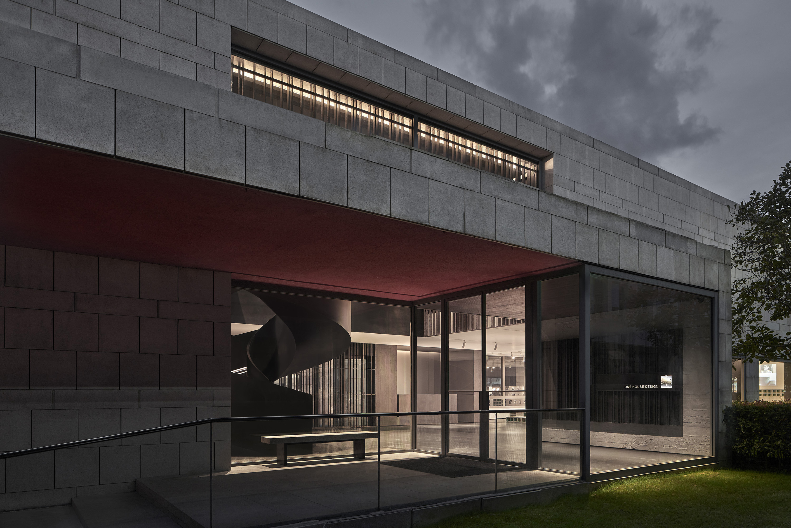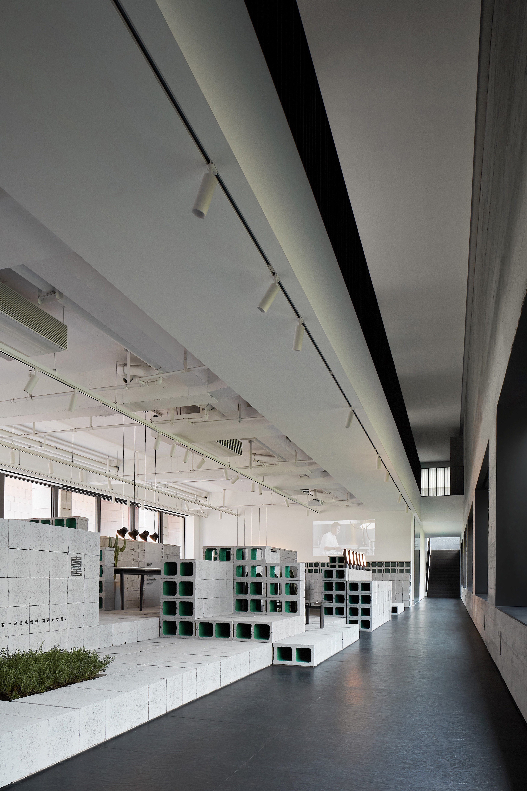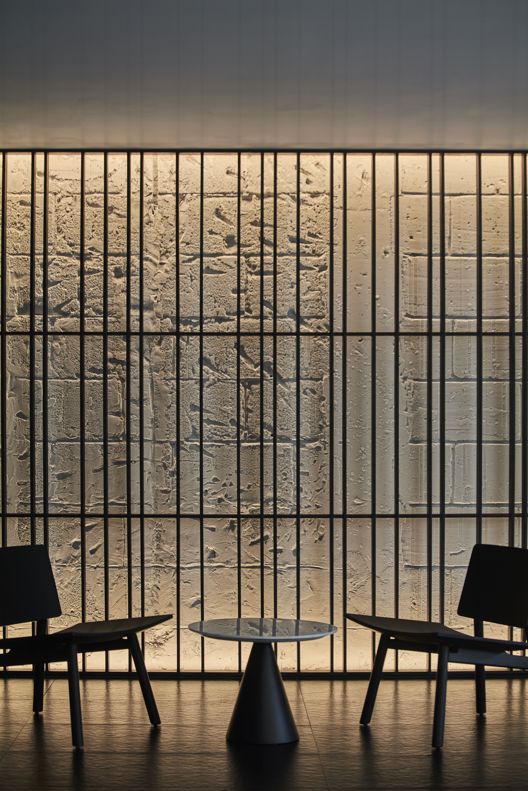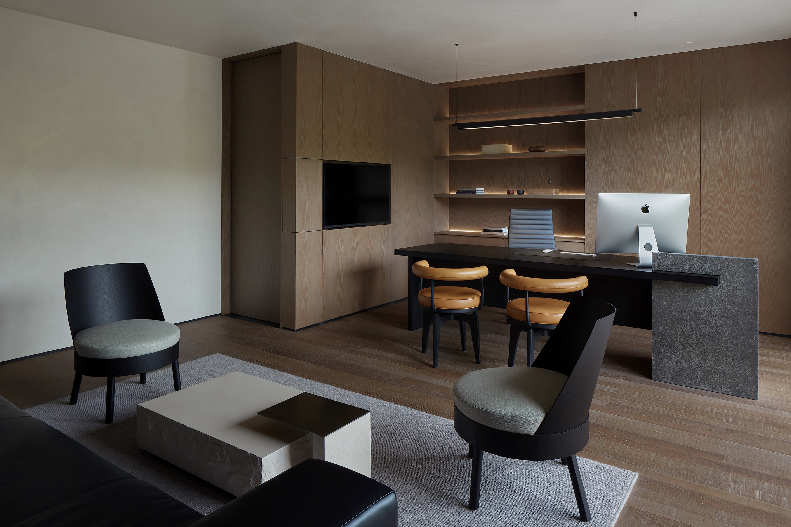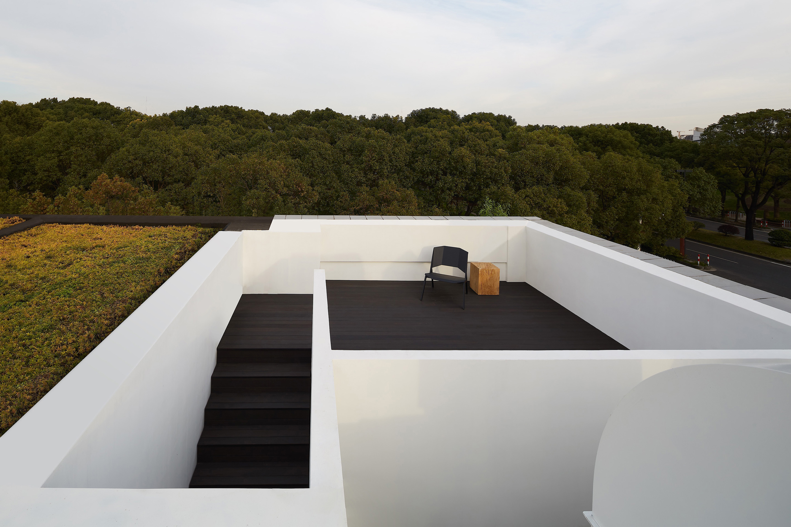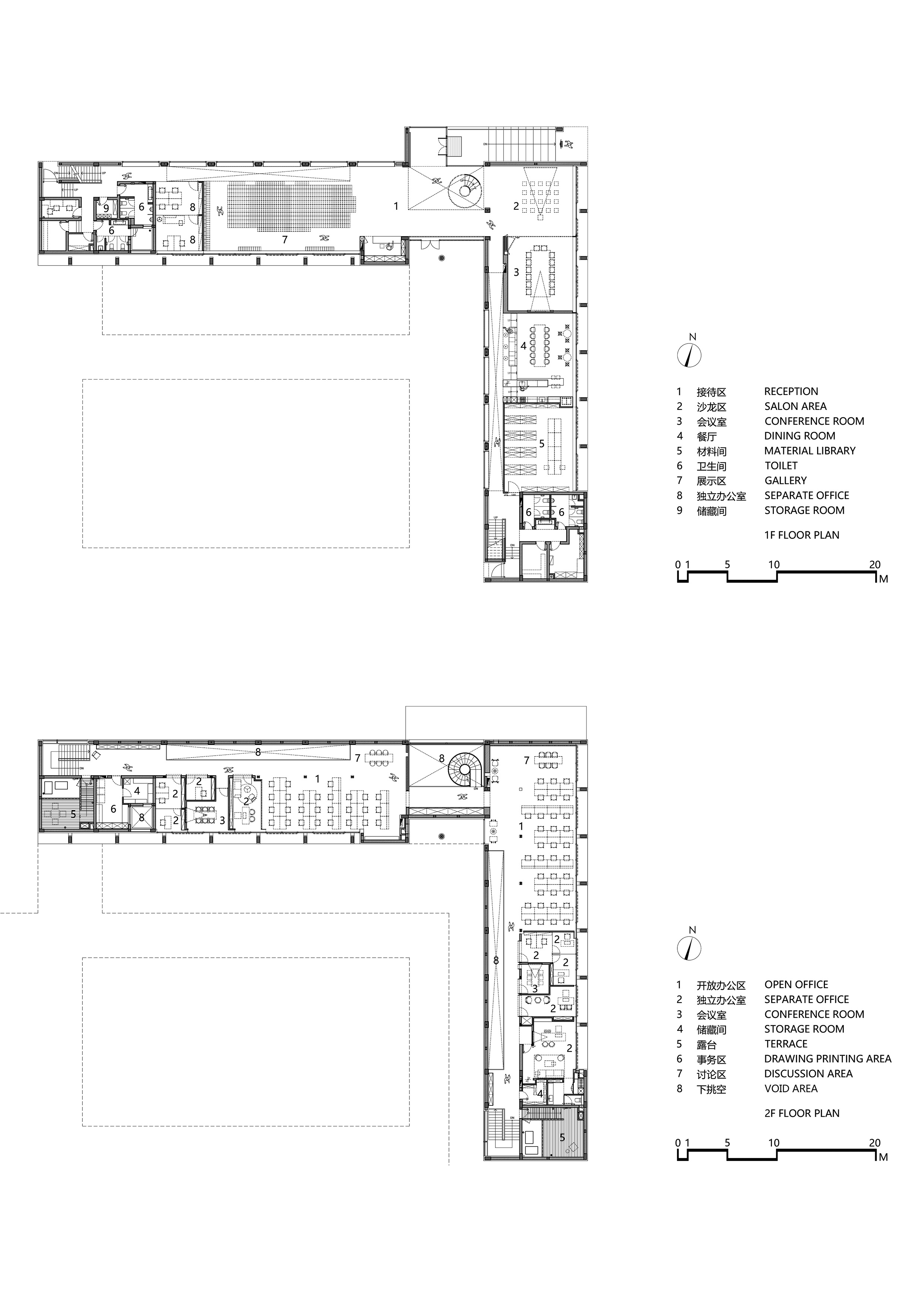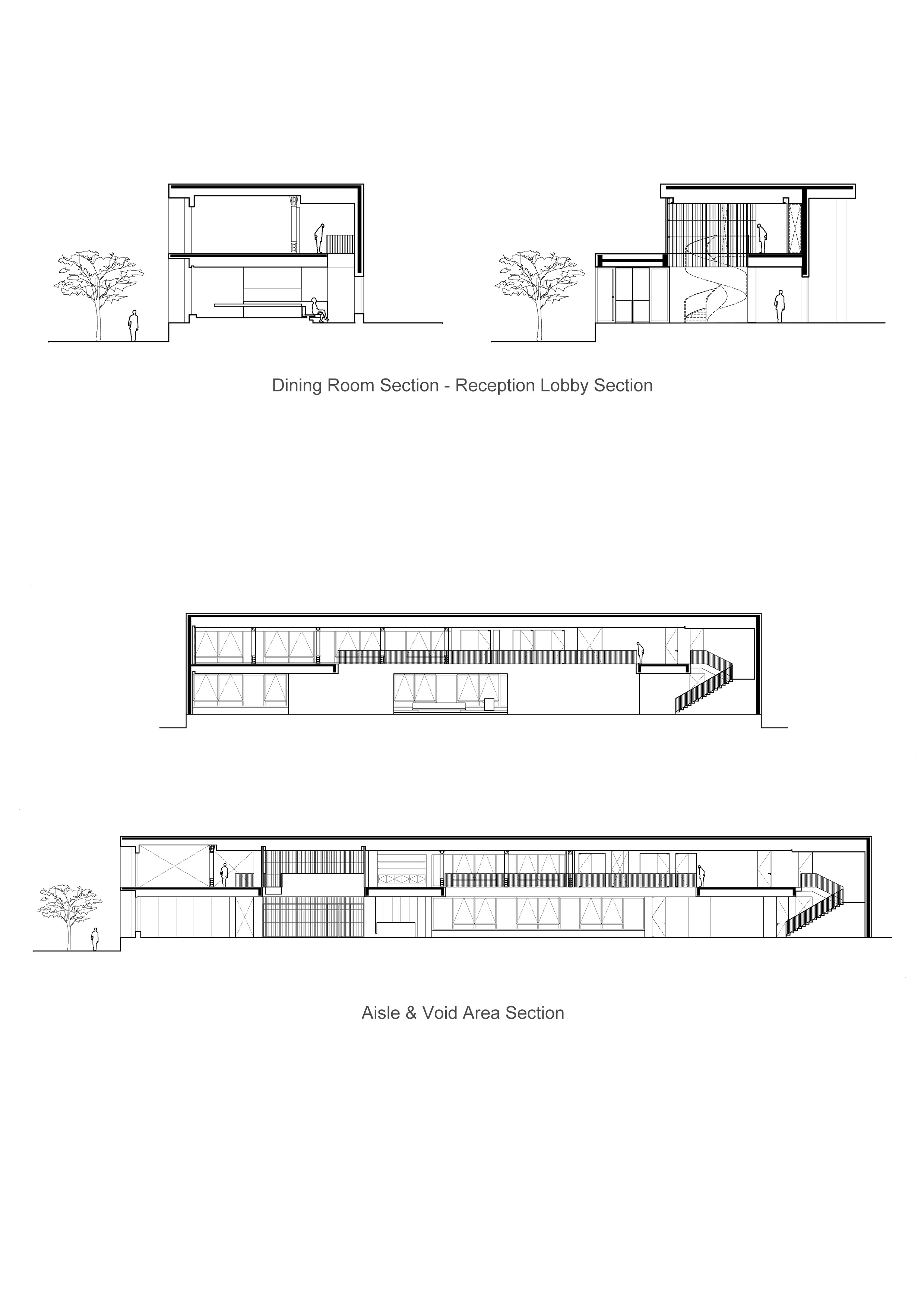The New Office of One House Design 壹舍设计新办公室
壹舍设计搬入了由Vittorio Gregotti亲自打造的华侨城中意国际标志性两层独栋的新办公室,我们希望在场地规模、功能布局、使用体验、设计赋能等维度,创造出健康舒适、灵动便捷的工作环境,为团队的成长壮大提供足够的空间支持。
室内设计也基于场地、体块特征而展开,打破原先的内部结构,在复合布局中探寻自由的可能性。基于原始建筑的大片窗体,塑造出重复式、阵列式的套口秩序。多处挑空让光线得以平稳保证,也为两层之间注入了互动,令交流渗透发生。
设计师最终通过策展思维,让OC产品立于各自契合的位置,演绎出“远近高低各不同”的风景,统一之中又蕴藏变化性。即便后期展览主题更新,也同样可以机动转化。展示区采用回型动线,每一个展示面都设有开口路径,可踏入内部。
移门划分沙龙区与会议室,彼此既可相对独立,又能联合一体,其可变性也为满足后续不同规模的情景使用创造了条件。餐厅予以木质包裹出静谧之感,多元的落座形式,高低错落的关系勾勒轻松的气氛。
一层涵盖接待、展示、会议、休闲属性,二层则为集中办公区。主理人办公室选材和用色皆和外部空间有着一定的关联。南侧和西侧分设两个露台,让员工也能置身于户外自然之中,在工作与闲适的状态间无缝切换。
壹舍设计新办公室,立足开敞通透的架构,让室内与户外、建筑与景观紧密交融,显得灵动又舒适。前瞻性的思维和可持续发展理念也包含在其中。
One House Design moved into its new office in the iconic two-story building created by Italian architect Vittorio Gregotti. We hope to create a healthy and comfortable working environment in terms of scale, functional layout, user experience and design empowerment, providing sufficient space for the team’s growth.
Evolving from the characteristics of the site and building blocks, the interior design breaks the original internal structure and explores the possibility of freedom in a composite layout. A repetitive, array-like order is created thanks to the large windows of the original building. Multiple void areas bring in natural light and interactivity between the two floors.
Taking a curatorial approach, the products of OC brand are placed in appropriate positions, showing a unified yet variable view. Even if the theme of the display is updated later, adaptations can be easily made. The display area is designed for a circular traffic flow, with an opening on each display surface. The sliding door that divides the salon area and the conference room may be kept closed or open to cater for events of different scales. The dining room is wrapped in wood to create a sense of tranquility, and a variety of seats at different heights underlines a relaxed atmosphere.
The first floor consists of the reception, exhibition, conference and leisure spaces, while the second floor is dedicated to office areas. The director’s office is constructed with materials and colors corresponding to the exterior space. The two terraces allow staff to enjoy the nature in the outdoor and help them seamlessly switch between work and relaxation.
The new office weaves together the indoor and outdoor spaces as well as architecture and landscape, creates a dynamic and comfortable environment. The forward-looking thinking and sustainable development concept are also contained in it.

