LENBACH ROOF 兰巴赫旗舰店
在被迫困于疫情的两年中,人们从未像今天这样认真地思考自然与生命,热切地盼望与之产生最原初、最自在的联结。这便是设计师林琮然在创作起初的感性意向,也是他为西餐厅兰巴赫LENBACH ROOF 位所拟定的基调——一座充满生命力的城市绿洲。
餐厅身处魔方商场之上,设计师用一段长廊帮助人们完成情绪的转换,从零售空间抵达建筑顶层的过程,也是从当代社会的喧嚣热闹去往远古引力场的过渡。从整体上分为室内开放用餐区,中央吧台区,周围卡座区,阳光长廊以及一个露天花园用餐区。
人们进入室内用餐区后,视觉中心自然会落在中央那联结“天地”的“生命之树” 上。这个位于不规则圆形吧台的柱状“树干”透露出琥珀的本色,枝干自然地伸展蔓延,在夜间更像是一株充满生命原力的火炬。室内整体用餐区域以“海洋洞窟”的概念自然联结。不规则地柔软曲线将天花与地面相应地划分为不同区域,也由此让圆形围合成一个个大大小小的用餐区,自然地划分出不同的用餐体验,远古文明的意向,如洞穴、穹顶、壁画,被大量地置入空间之中。
穿过温暖而丰富的用餐区,当打开通往户外平台的门,阳光之下则是一片炫目耀眼的哈瓦那蓝。 从远古意向到城市绿洲,从安全自在到肆意奔放。这一抹蓝色的灵感来自于文学家笔下的那一片海,使得室内外有某种暧昧的过渡关系,让氛围也由暗到明,让人打开门有种豁然开朗的愉悦。
In the past two years, seemingly everything has been put on a pulse button. People has never been considering life and nature so seriously and looking forward to have a deeply connection with it’s originality and comfort-ability. This is how the architect C.R. Lin initially inspired and set up the tone for the restaurant——a vibrant city oasis, full of life and character. In LENBACH ROOF Beijing, C.R. Lin blends the Mediterranean in with the natural Havana blue, creating a multicultural exotic experience, as well as creating a vibrant gathering place over the city, tracing back to the ancient life.
The restaurant sits on top of the shopping mall and the designer wants to shift customers’mood on inserting a long corridor. The process of going from the retail lower ground to the top of the building, also a transition from the hustle and bustle city life to the ancient gravitational field. The overall space is divided into an indoor open dining space, central bar, surrounding seating car-seat, a sun porch and an outdoor opening garden dinning area.
When people entering into the indoor dining area, the visual line would naturally fall on the “Heaven and earth”that connected with the “Tree of Life”. This irregularly cylindrical “Tree trunk”reveals the true nature of amber, with branches extending and spreading naturally, more like a torch was brimming with the life force at night. Gathering around the energy point, no matter doing the coffee chat or alcohol drinking, all under this dazzling living creature, as if echoing to the charming aroma of life. The indoor overall dining area is naturally connected with the “abyssal cave”,the irregular soft curve divides the ceiling and ground into different areas, gathering around into a various of shapes, naturally dividing into different dining experiences. The intention of the ancient civilization, such as caves, domes, murals are all placed in the space.
Going through the warm and rich dining area, opening up the outdoor gate, Havana blue shines under the sunshine, From the ancient city to the urban oasis, from safety to unrestrained space. The color was inspired by the poetic sea, making the space a progress on successfully transferred the ambiguity between the inside out. The atmosphere changes from dark to bright, triggering people to come inside with a sudden cheerful mood.

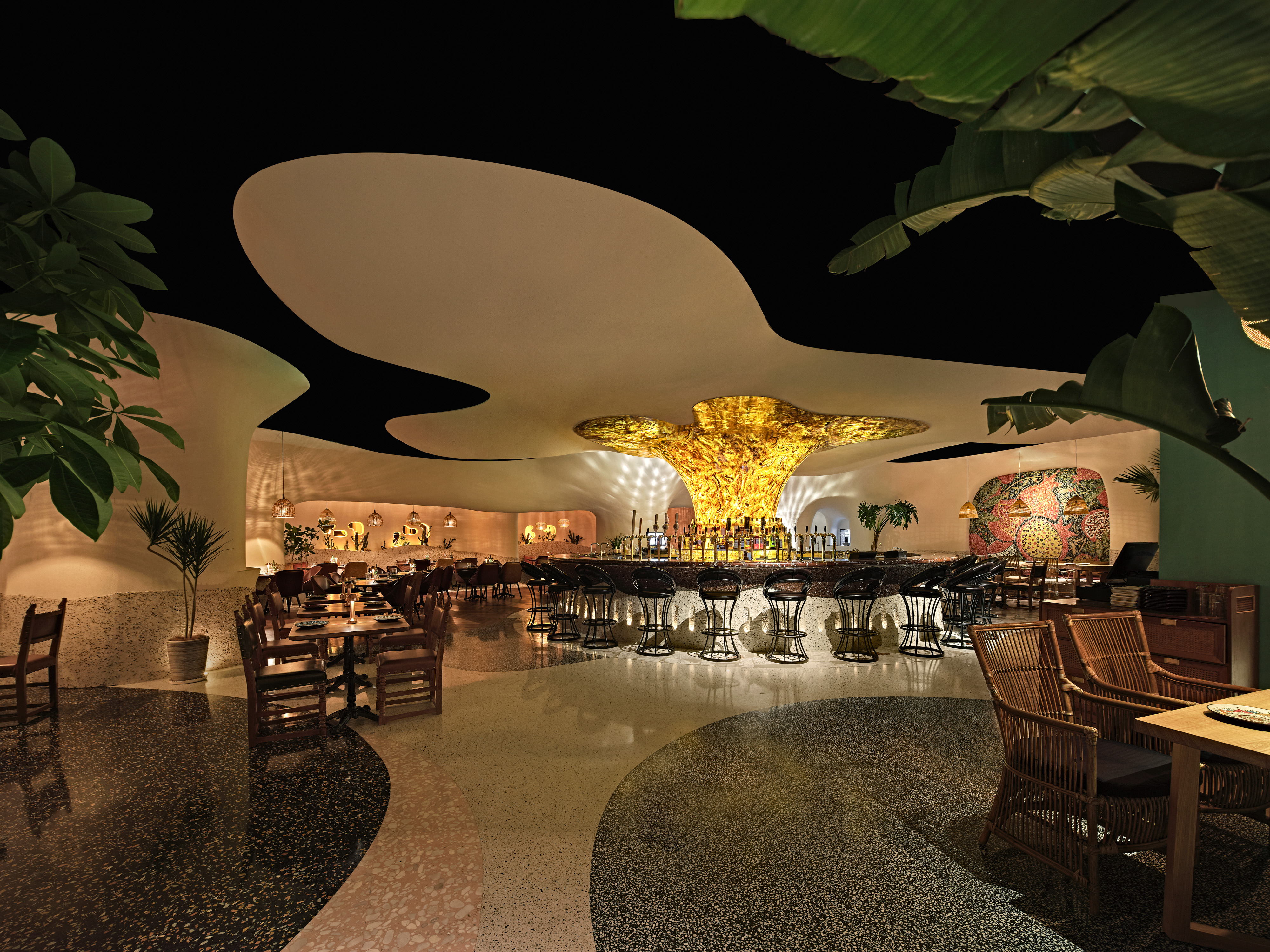

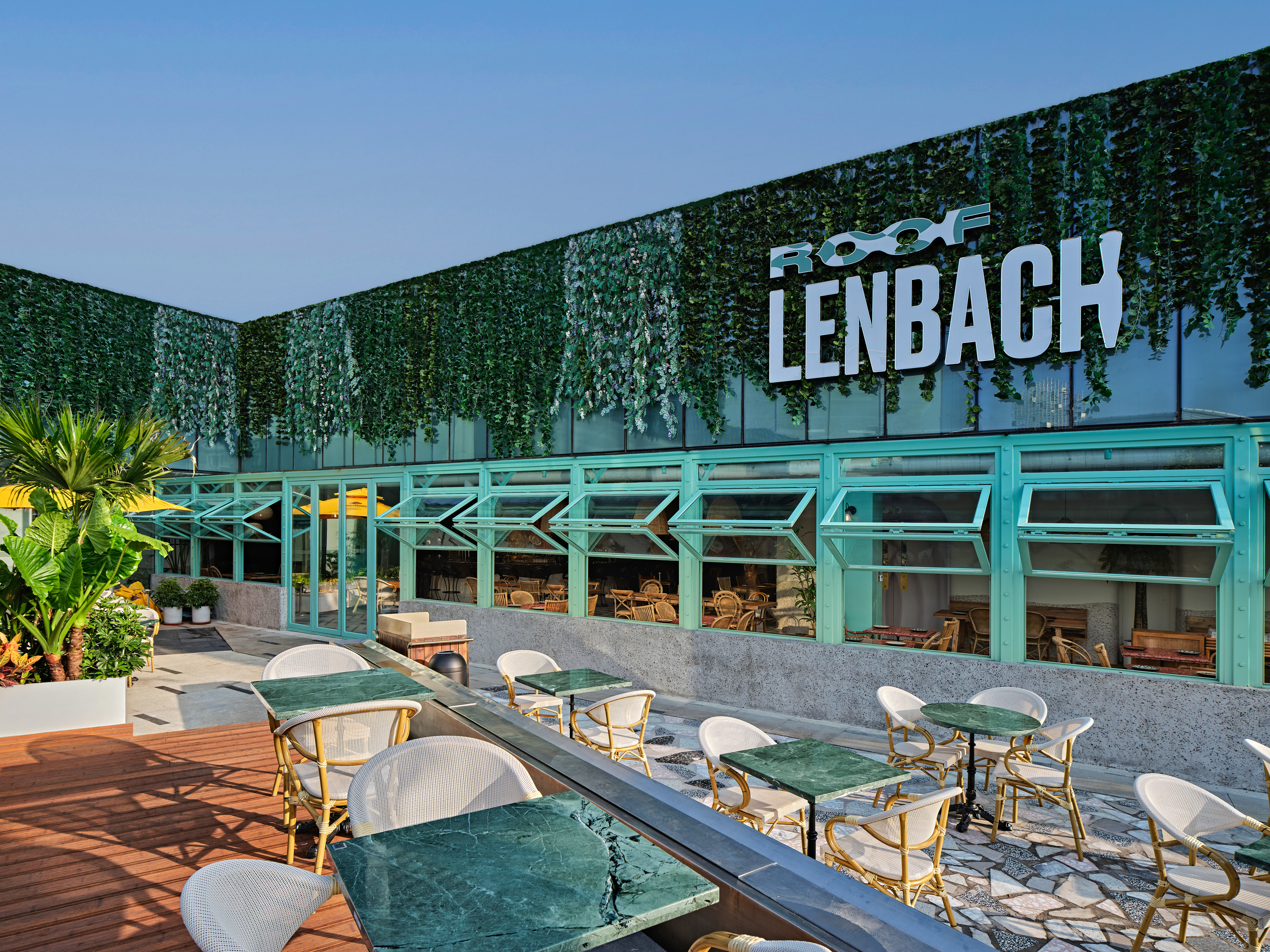 露天花园
露天花园 阳光长廊
阳光长廊 中央吧台区
中央吧台区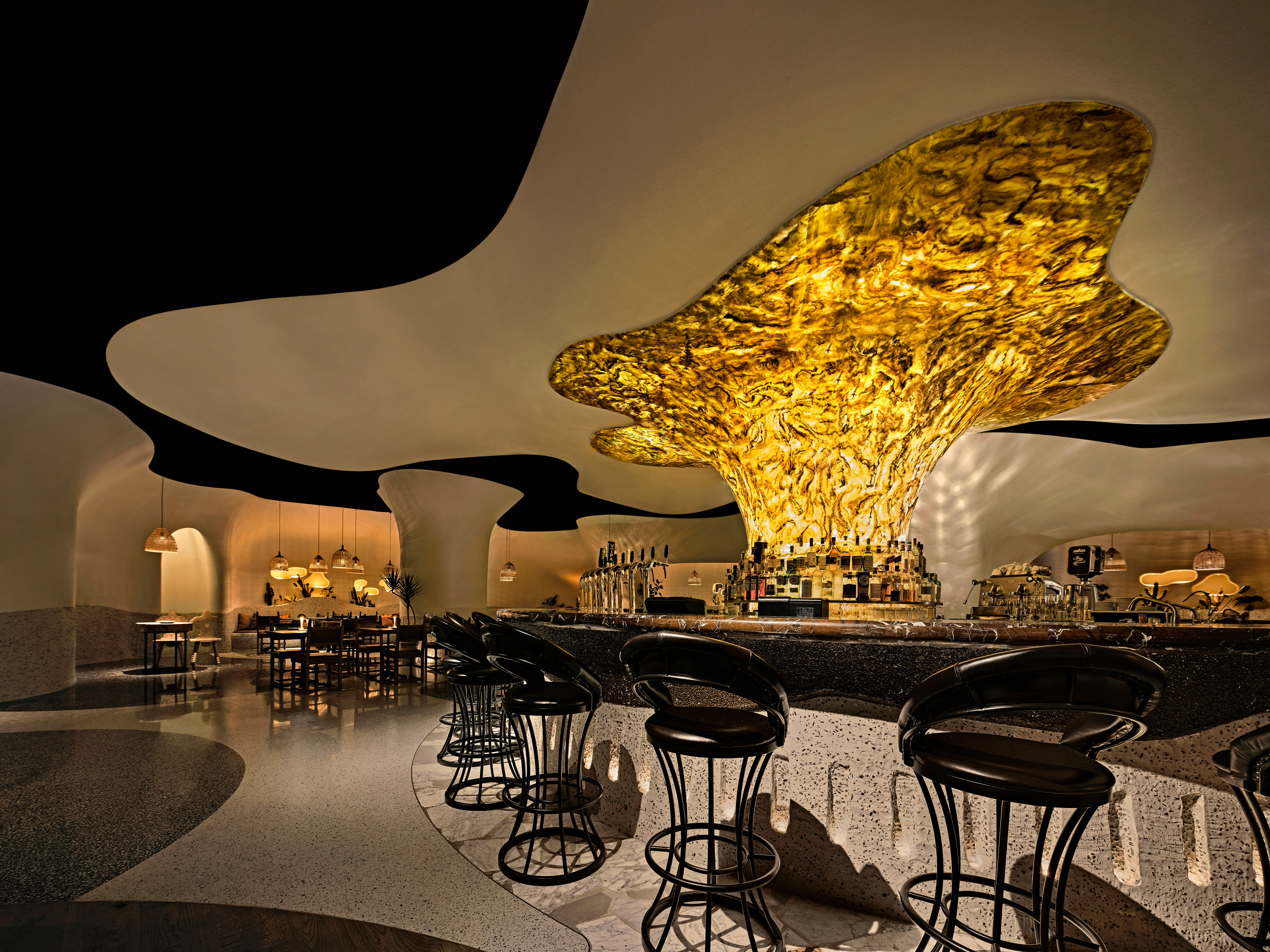 中央吧台区
中央吧台区 “壁画”
“壁画” “洞穴”
“洞穴”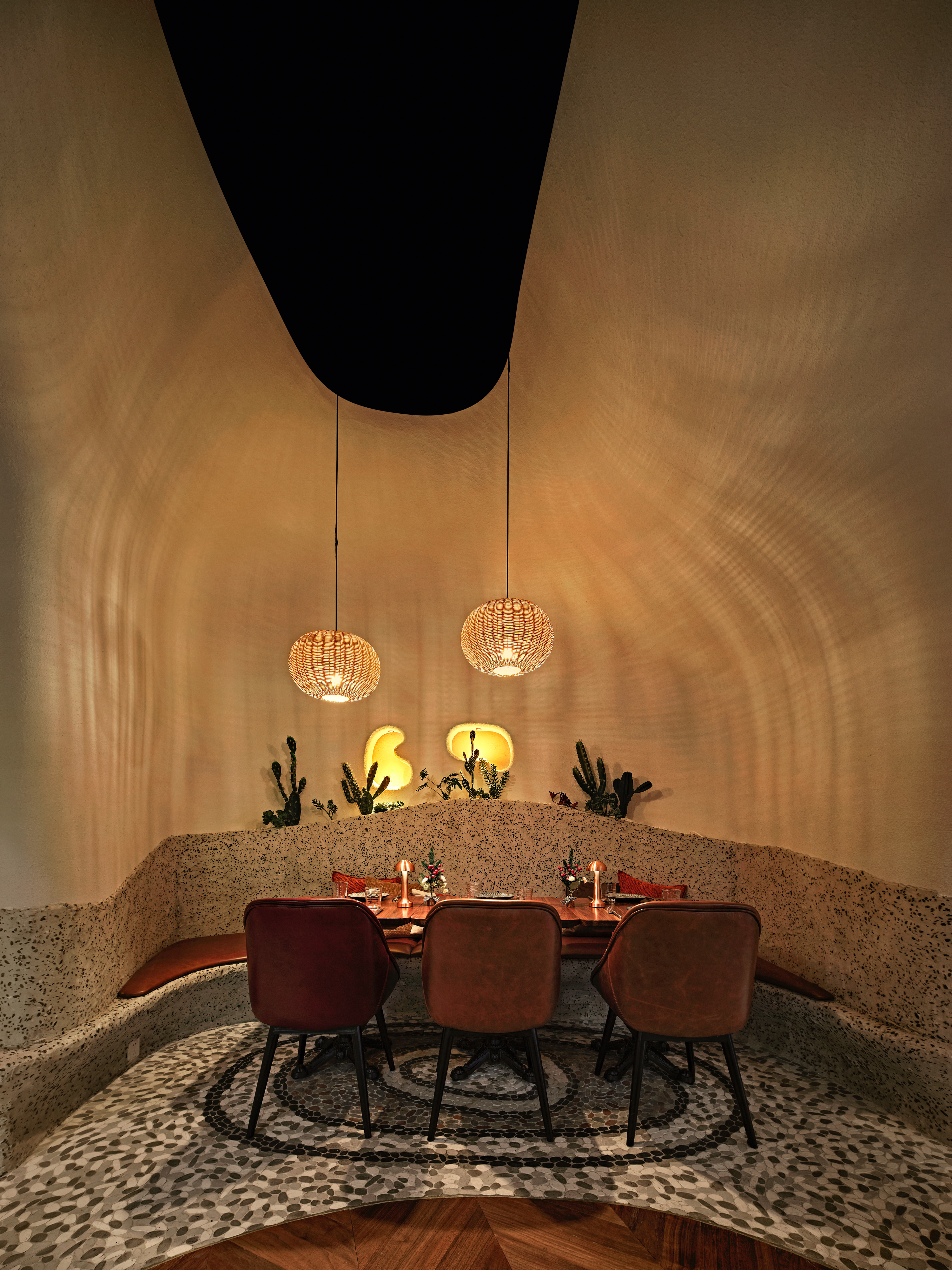 “洞穴”
“洞穴” “壁画”
“壁画” 周围卡座区
周围卡座区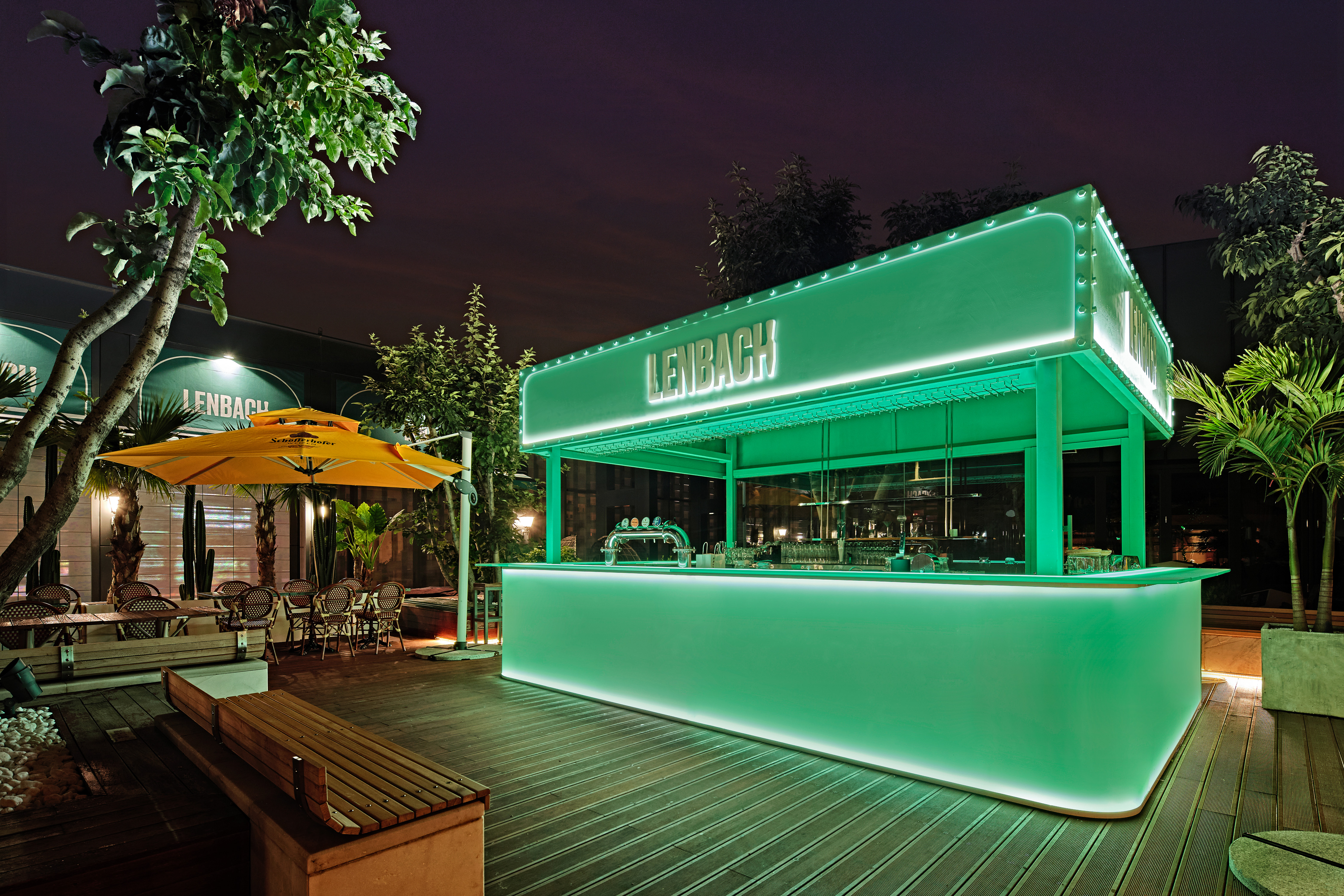 户外吧台
户外吧台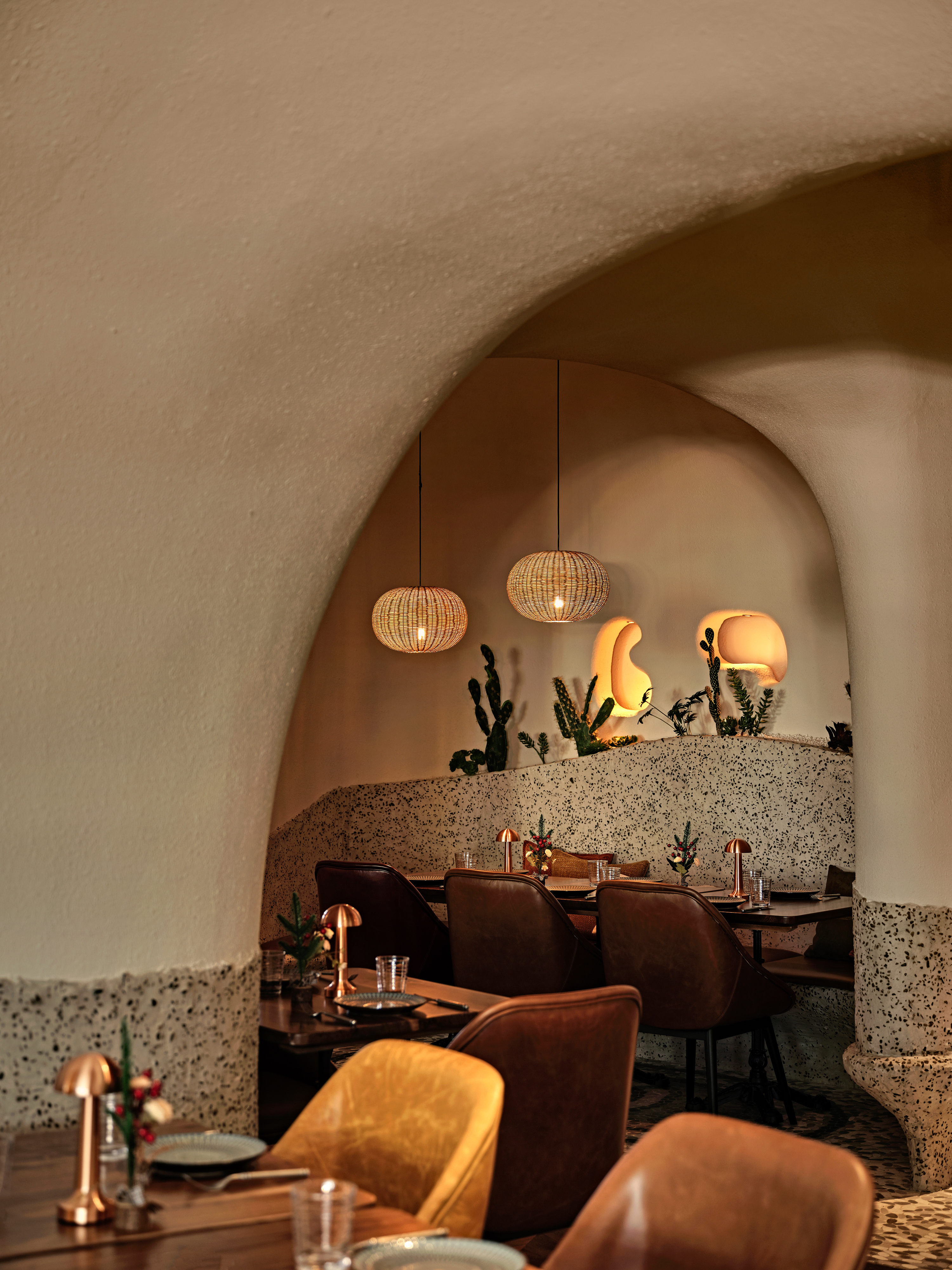 周围卡座区
周围卡座区