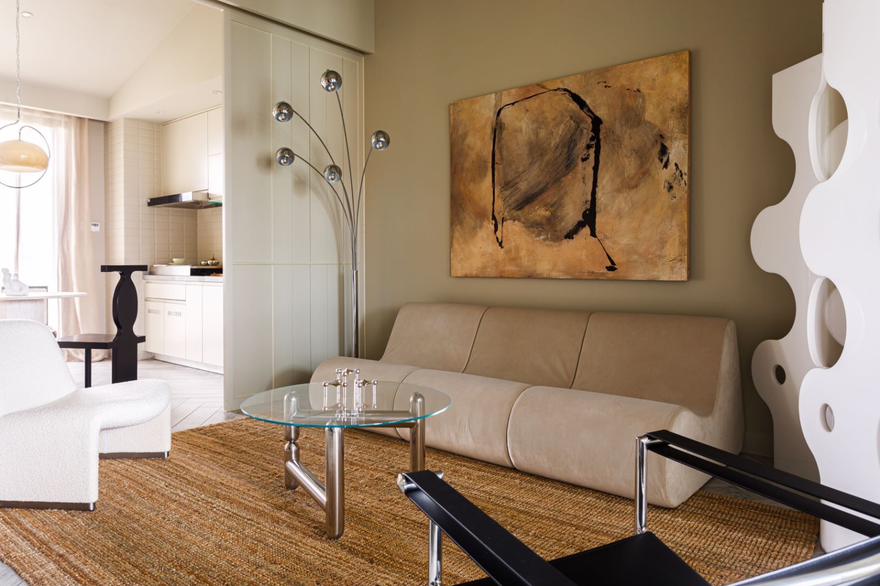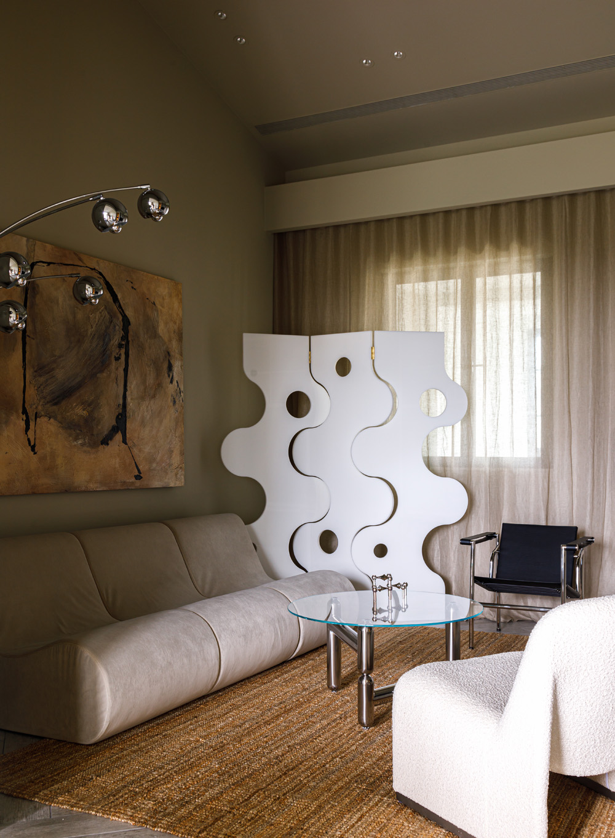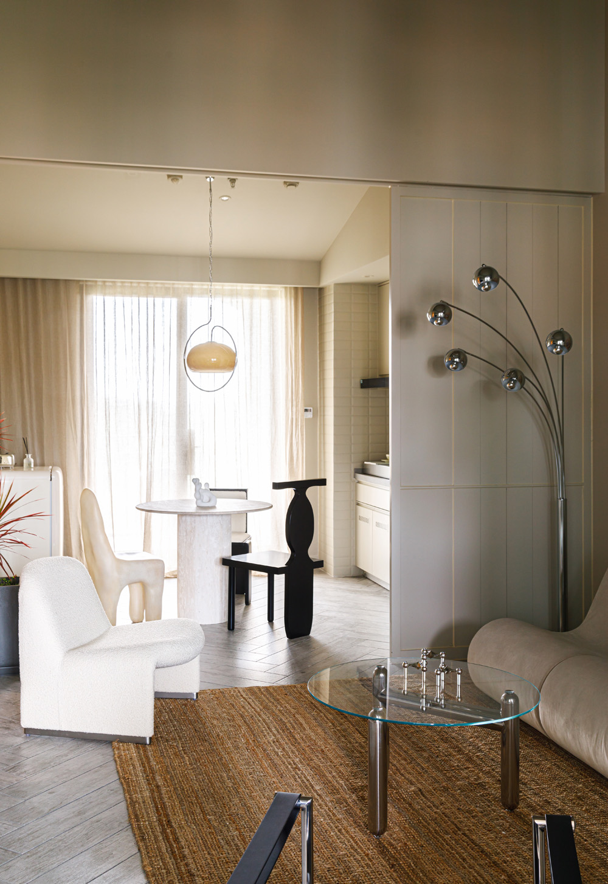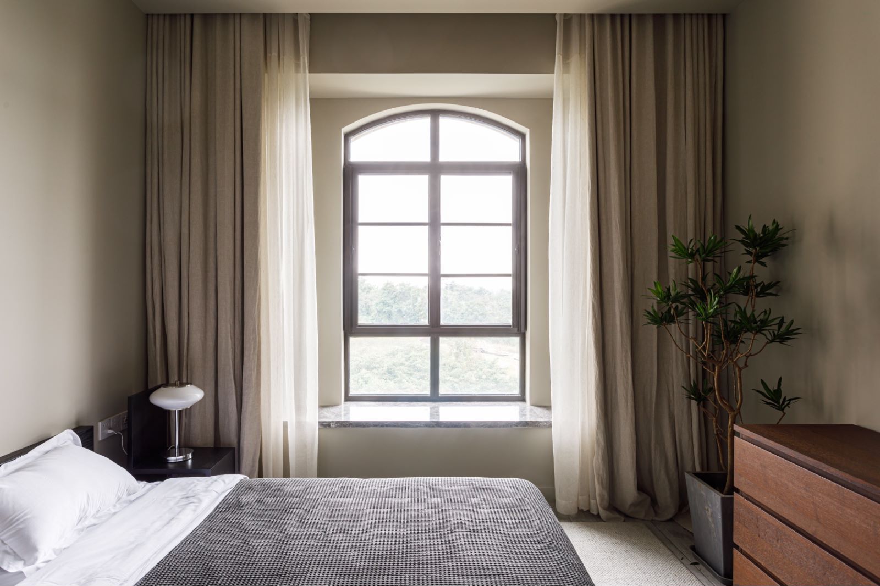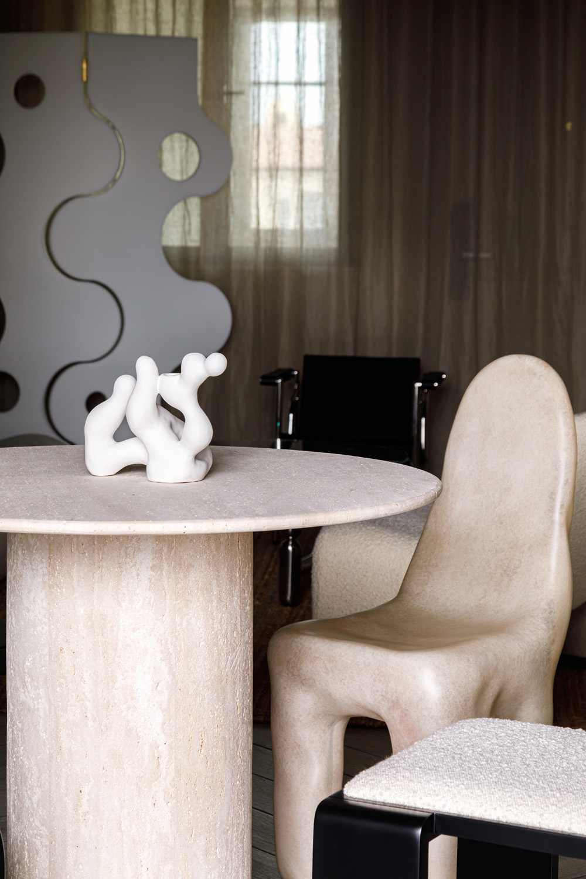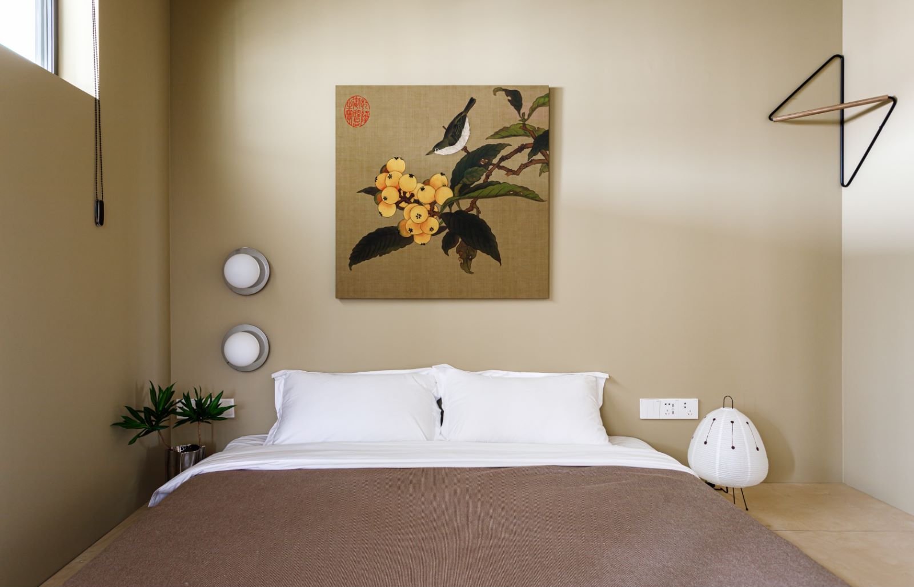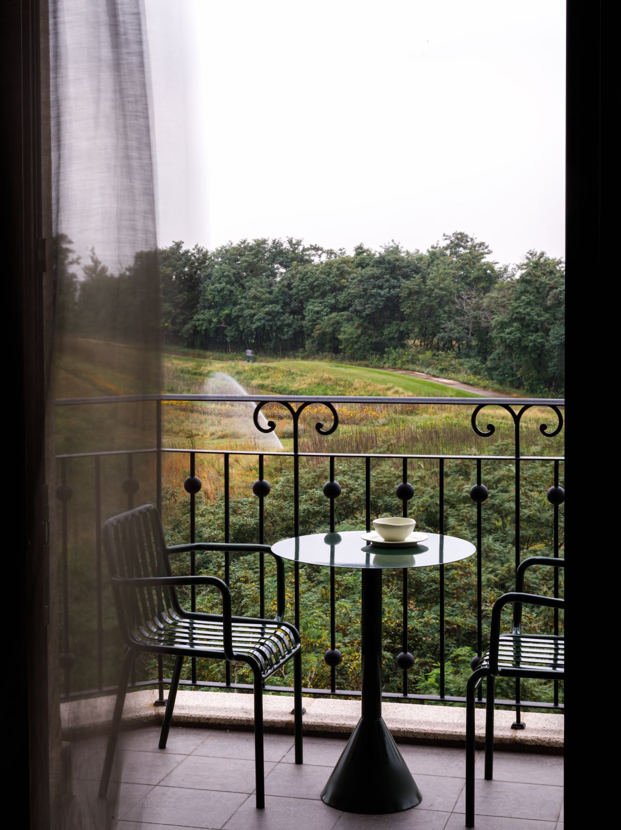A shallow hill in the green field 绿野中的浅丘
这个项目位于河北秦皇岛的阿那亚小区,业主是一位富有品位的女性。在沟通需求的过程中了解到,业主想要将这间房子改为民宿出租,希望整体的设计能体现有别于普通民宿的格调、更具艺术感,给住客带来难以忘怀的体验。房子的户型比较标准,是通透的两居室,因此在硬装上几乎没有什么需要改动的地方。我们通过喷漆改色的方式,给整体奠定主色调,将墙体和橱柜融为整体,希望呈现简洁的硬装,并彰显出轻松、闲适的现代气息。初入这间房子的客厅,就会被其中的艺术氛围所感染。米黄墙面让空间有了优雅的底色,同色系沙发虽然线条简练,却带给人敦实又温暖的卧坐感。玻璃钢茶几和玻璃交织,尽显现代主义的美感,放置在粗糙的剑麻地毯上,形成精细与粗糙、手工感与工业感之间的奇妙对撞。从客厅向更深处走,可以来到餐厨一体的厨房,这里是整个设计中最出彩的地方。室外光线经过柔纱一样的窗帘过滤后,让室内被氤氲的气氛包裹。主卧设计有着更浓的侘寂氛围,非常规的窗形让室内的采光面更大,同时也显得空间更高。 窗帘从顶部的窗帘盒里一直竖直垂向地面,亚麻和白纱交叠出层次,让卧室显得更温馨。民宿的名字叫”浅丘“,灵感来自窗前带有山丘的景观。望向窗外,会让人不由得感觉到绿野仙踪一般的奇境感。
This project is located in the Anaya neighborhood of Qinhuangdao, Hebei Province, and the owner is a woman with good taste. During the communication process, we learned that the owner wanted to convert the house into a bed and breakfast and wanted the overall design to reflect a different style from ordinary bed and breakfasts, with a more artistic feel, and to bring an unforgettable experience to the residents. The house is a standard two-bedroom house, so there is little need to change anything in the interior. We changed the color by spray painting to give the overall main color, integrating the walls and cabinets into a whole, hoping to present a simple hard-decorating and show a relaxed, leisurely and modern atmosphere. When you first enter the living room of this house, you will be infected by the artistic atmosphere in it. The beige wall gives the space an elegant base color, and the sofa in the same color brings people a solid and warm sense of sitting, despite its simple lines. The fiberglass coffee table is interwoven with glass, showing the beauty of modernism, and placed on the rough sisal carpet, forming a wonderful collision between fine and rough, handmade and industrial. Going deeper from the living room, you can come to the dining kitchen, which is the most outstanding place in the whole design. The light from outside is filtered through the soft veil-like curtains, giving the interior a dense atmosphere. The master bedroom has a more wabi-sabi atmosphere, with an unconventional window shape that allows more light into the room and also makes it appear more spacious. The curtains hang vertically from the top curtain box to the floor, and the linen and white yarn are layered to make the bedroom look more cozy. The name of the B&B is "Asahigaoka", inspired by the landscape with hills in front of the windows. When you look out the window, you can't help but feel a sense of wonderland like the Wizard of Oz.

