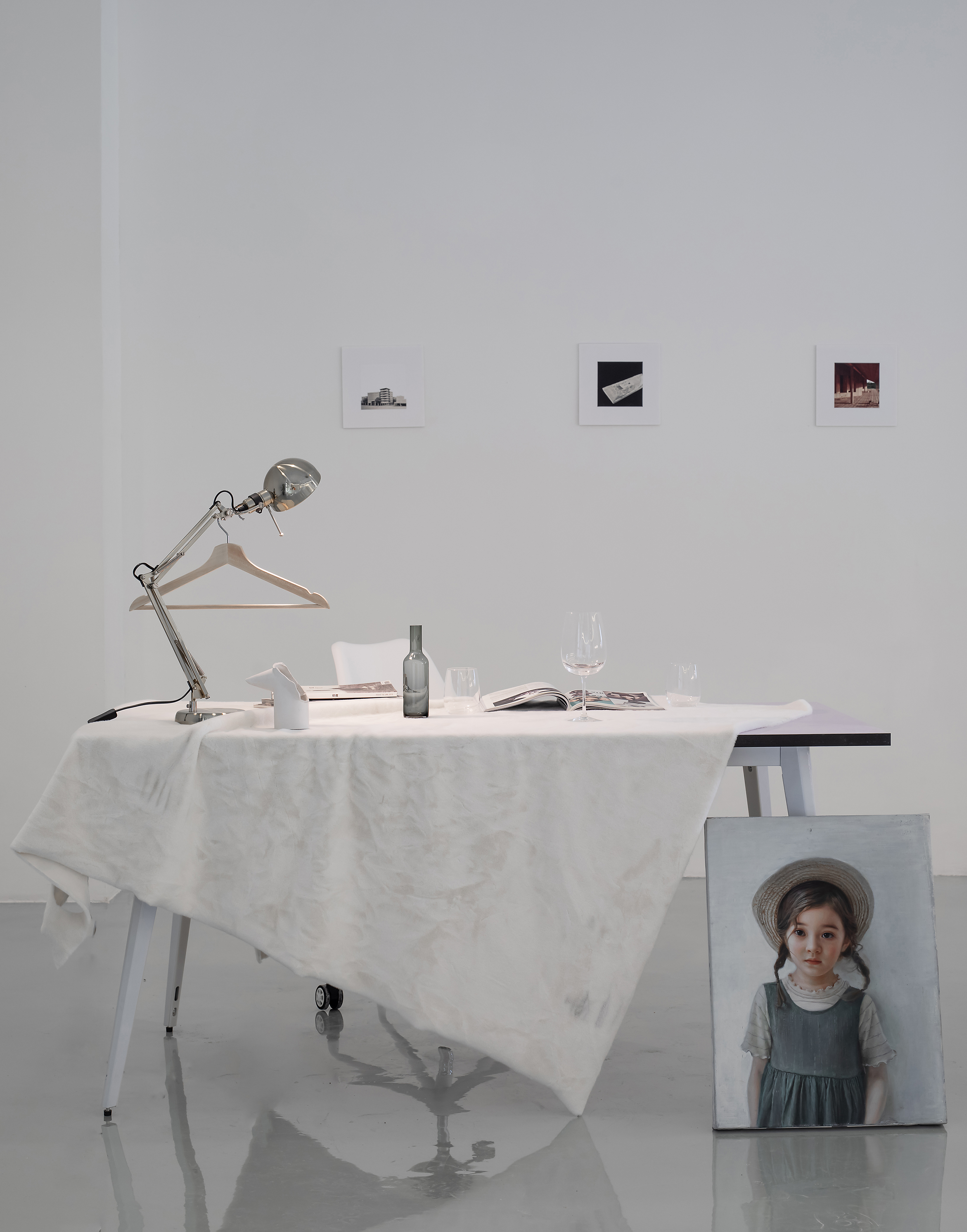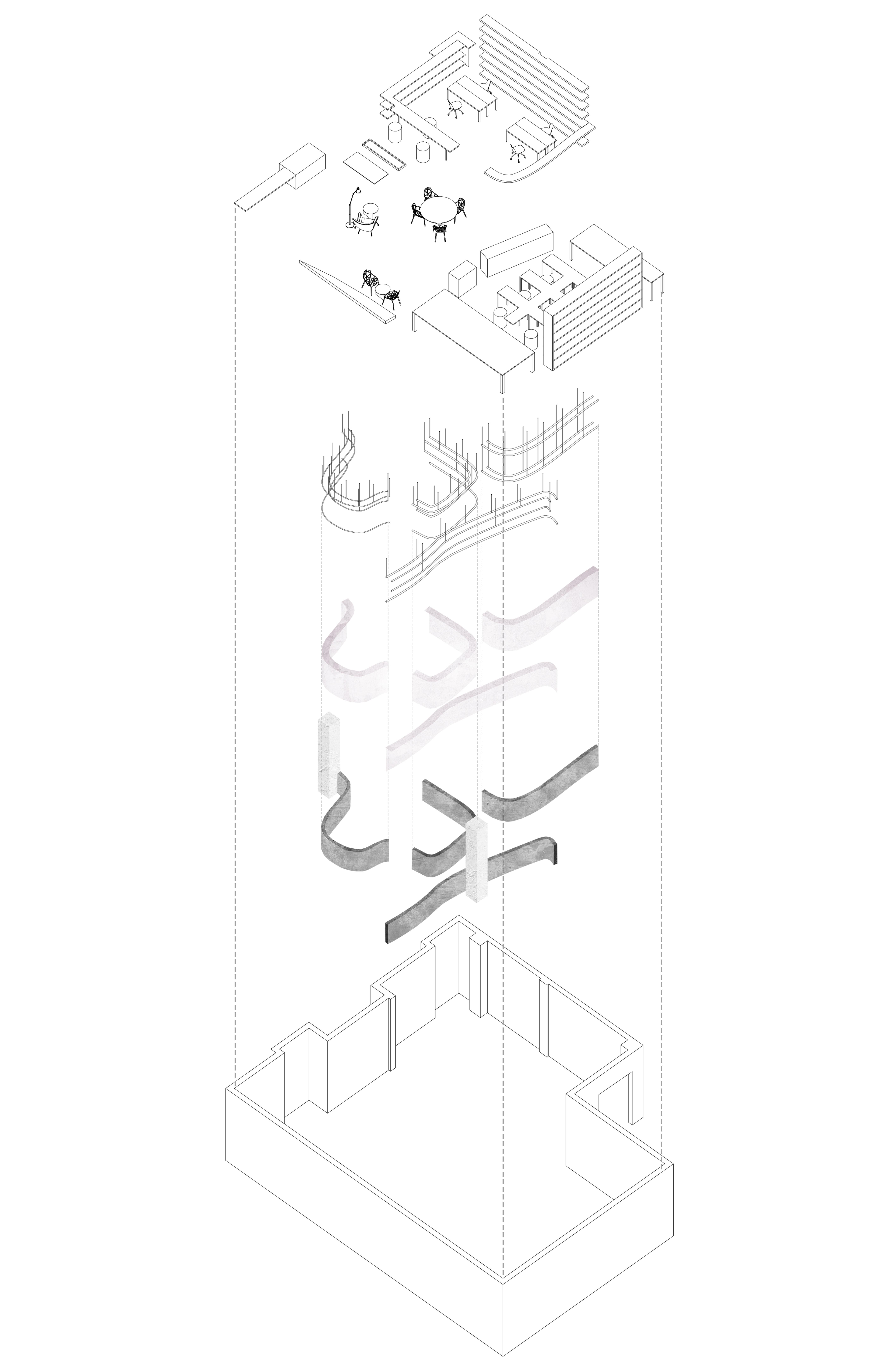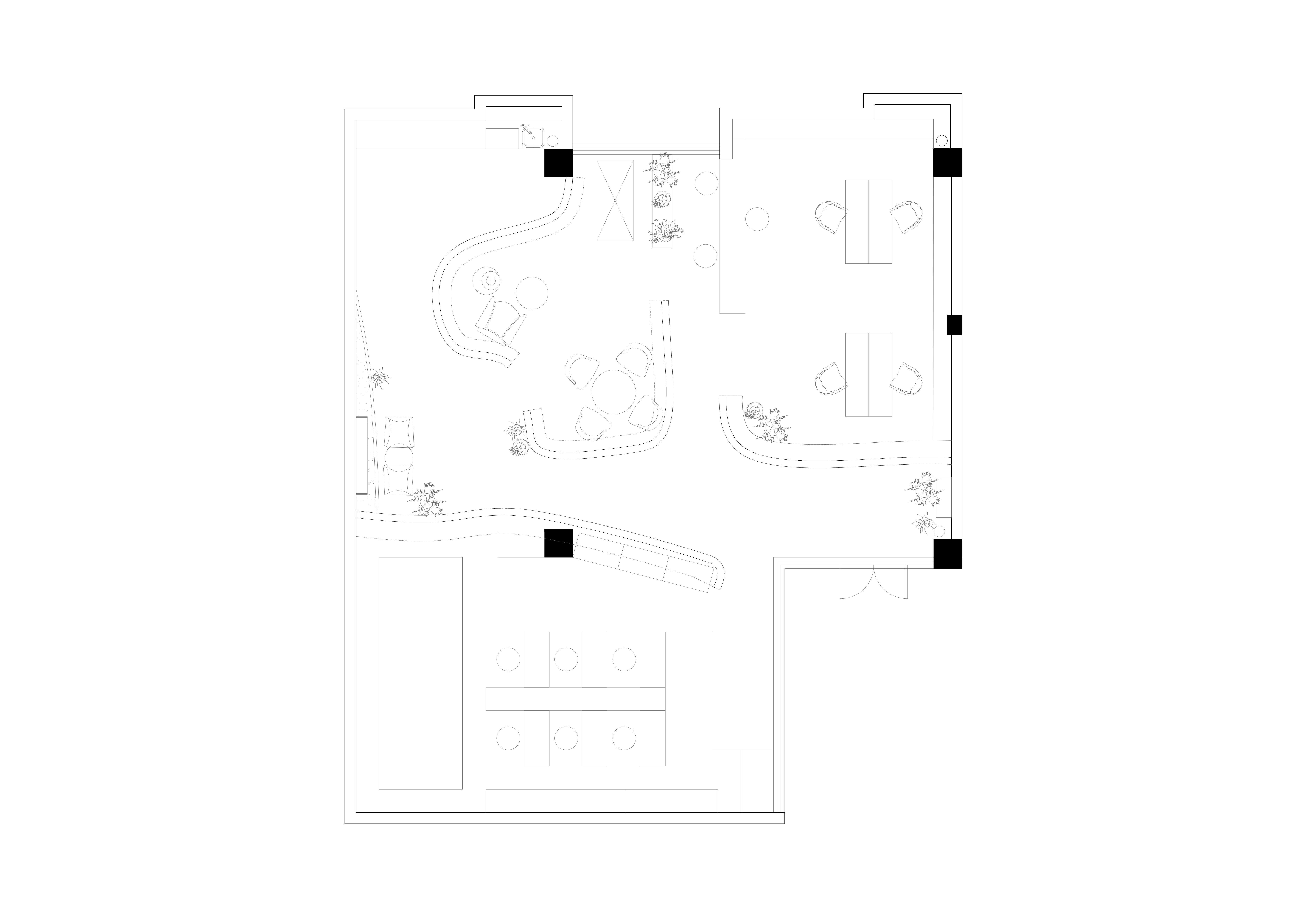‘Soft objects’ exhibition 柔物展厅
受邀参与到Sumec服装展览空间的设计,空间将从设计、制版到生产全方面的展示服装设计师的工作日常。因此在设计上以布料的柔软物性作为主题,形塑了一个软性模糊的展览空间,同时也平衡着展览与工作两种不同的功能需求。
柔软的墙
设计启发于织物的柔性与重力感。平面被非线性的“柔软的墙”划分成设计区,物料缝纫区和生活区。每个区域仅放置一个元素来对应功能。一段“柔软的墙”由矮墙与布帘构成,矮墙的高度被设计成工作与休憩所需的私密感受的模数;布帘则放置在视平线的高度,将更多的交流与互动罩上一层朦胧。空间时刻处于混沌与清晰的动态,置身其中仿佛行进在流体中,给工作者和观展者一次反日常的感官体验。
Invited to participate in the design of SUMEC exhibition, the space will show the daily work of clothing designers in all aspects from design, pattern making to production. Therefore, the proposal takes the soft physical properties of the fabric as the theme, forming a soft and ambiguous exhibition space. At the same time, it also balances the two different functional requirements of exhibition and work.
Soft wall
The design is inspired by the flexibility and gravity of the fabric. The plane is divided into a design area, a material sewing area and a living area by a non-linear "soft wall". Only one element is placed in each area to correspond to the function. A section of "soft wall" is composed of low walls and curtains. The height of the low walls is designed to be the modulus of the privacy required for work and rest; the curtains are placed at the height of the eye level, allowing more communication and communication. The interaction covers a layer of haziness. The space is always in chaotic and clear dynamics, and being in it seems to be moving in the fluid, giving workers and visitors an anti-daily sensory experience.

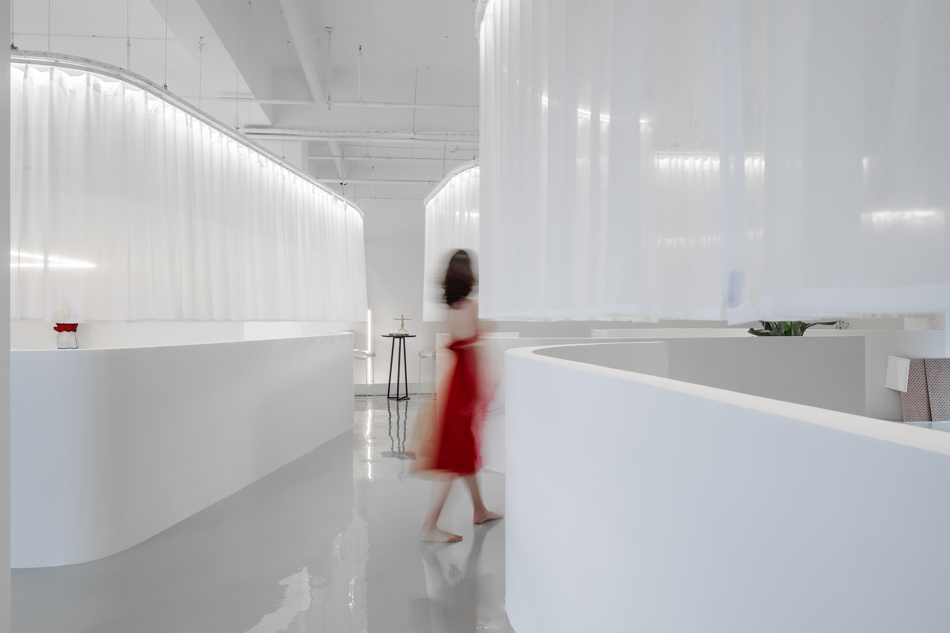


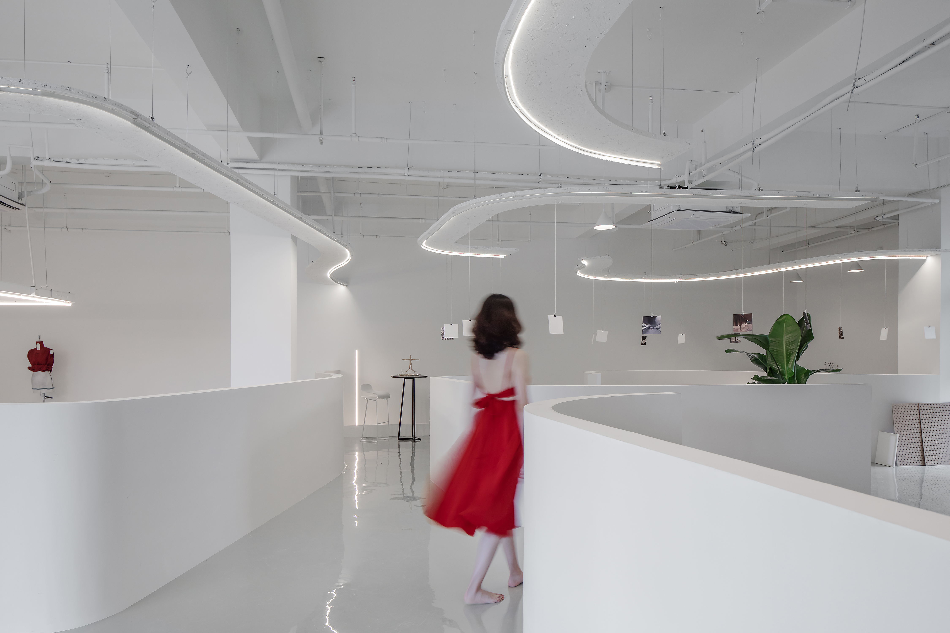
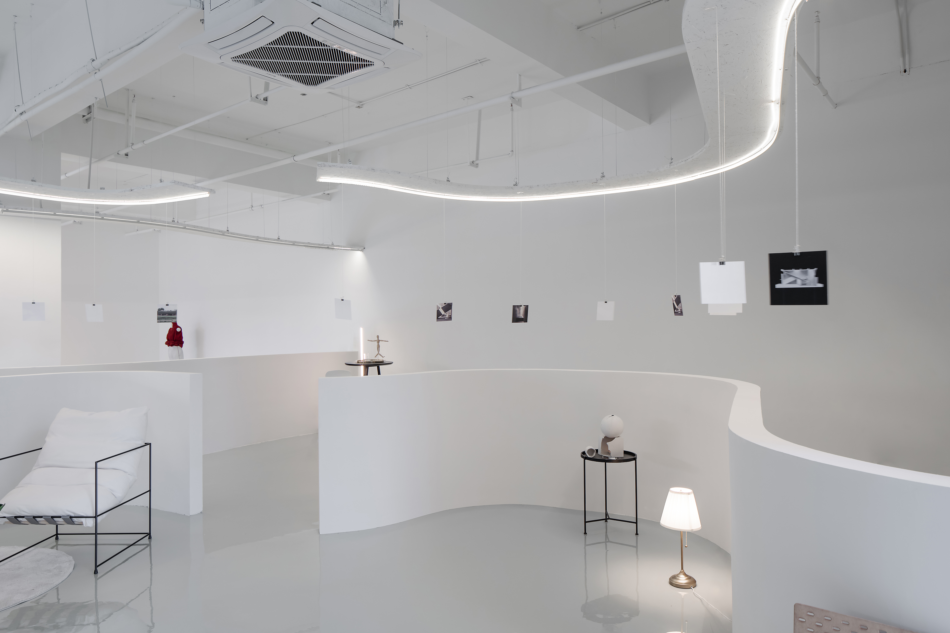
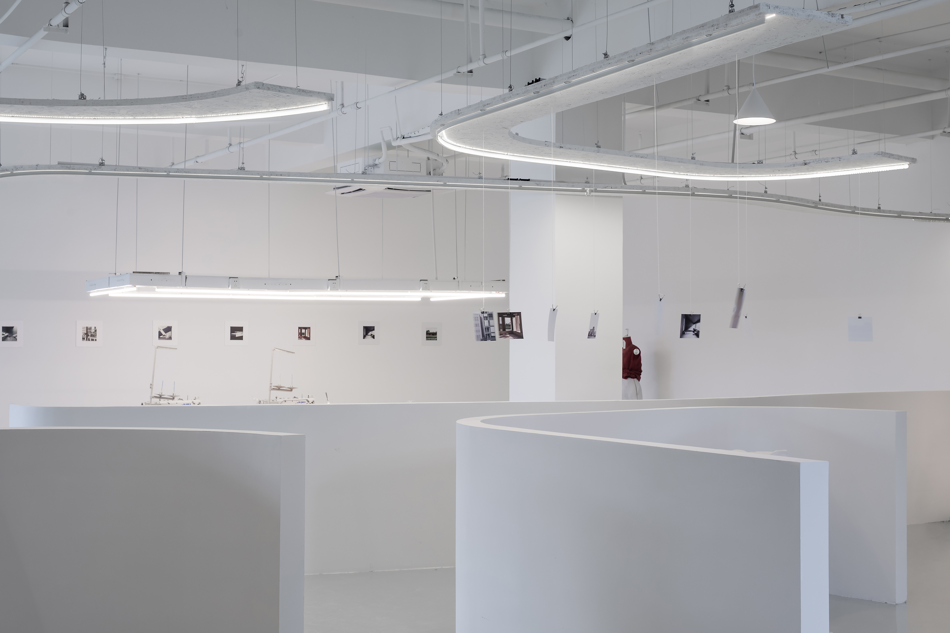
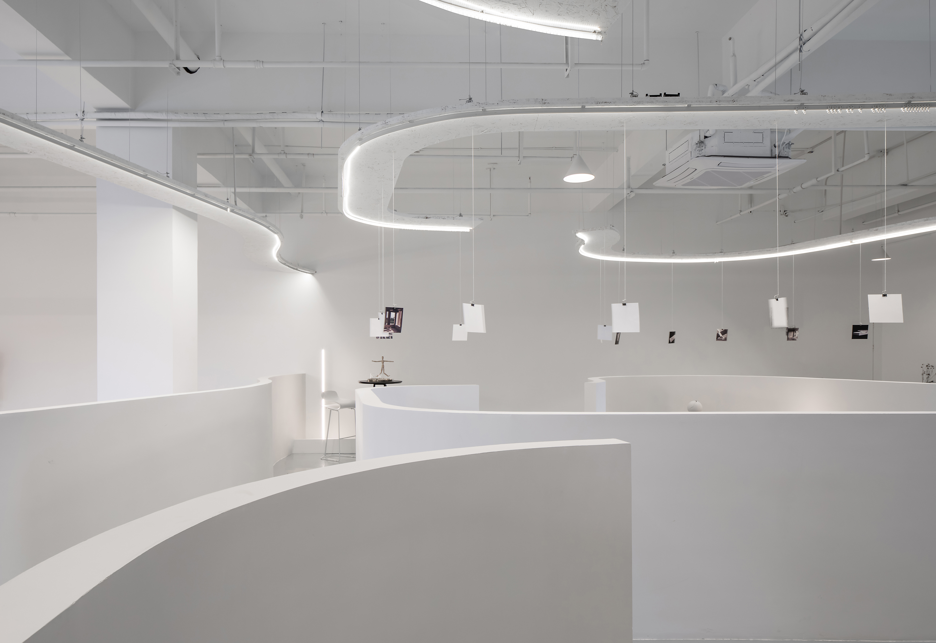
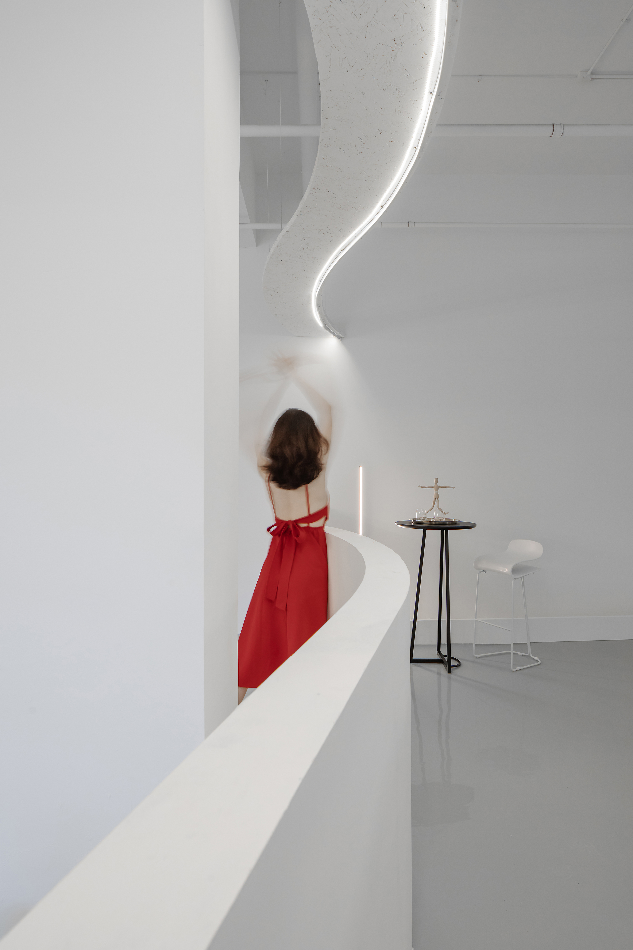 爆炸图 Exploded view
爆炸图 Exploded view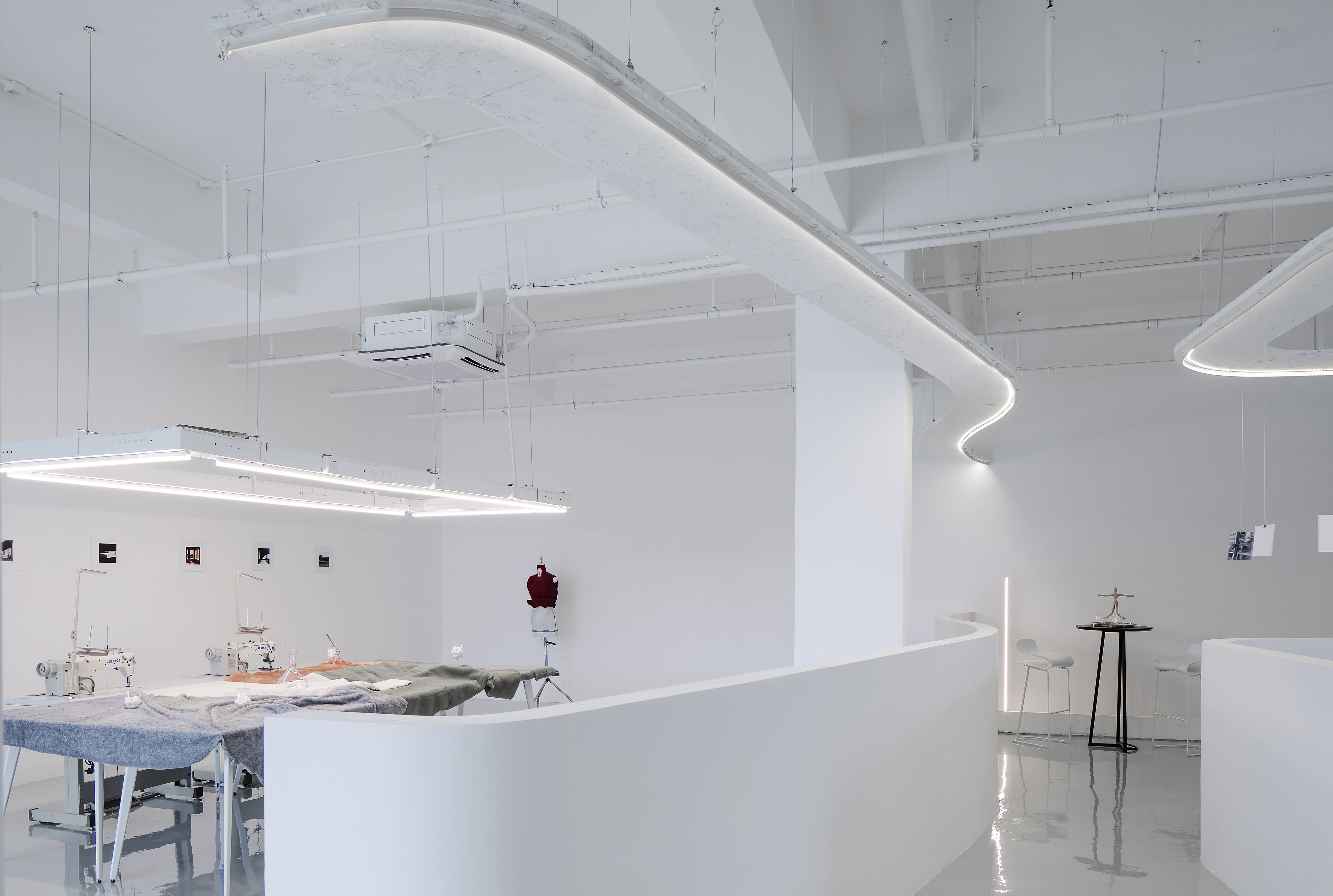 平面图 Floor plan
平面图 Floor plan