WILLcha brand flagship store WILLchá品牌旗舰店
WILL chá 旗舰店将东方与国际相结合,在咖啡成为顶流的今天,于茶饮大背景下,传递给当代年轻群体一种新的消费和生活方式。
设计师用严谨的设计逻辑和全新的表现手法,将仅有一百多平米的面积营造成了涵盖九种空间功能的复合商业体,真正实现了其“新茶饮时尚体验空间”的定位。
此空间用建筑语言勾勒顶面,用连贯且序列的手法统筹立面,再用纯粹干净的材质表达地面,使其既拥有东方美感的结构表现力,又有充满未来感的空间气质和调性。设计师结合品牌理念精准地读懂消费者内心,将传统元素与国际化氛围相结合,创造了具有时代文化价值的商业空间。
希望通过此项目,加深“Z世代”与“茶”之间的关联,让年轻人在未来与东方茶饮碰撞出更多有趣的故事。
The flagship store of WILL chá in Chaoyang Joy City combines the East with the international expression, delivering a new consumption and lifestyle to the contemporary young group in the context of tea drinking when coffee has become the top trend today.
With rigorous design logics and new expression techniques, the designer has created a complex commercial body covering nine spatial functions in an area of only about 100 square meters, truly expressing its positioning as "new tea fashion experience space".
This space demonstrates the top surface with architectural languages, coordinates the elevations with a coherent and sequential method, and expresses the ground with pure and clean materials, so that it not only has the structural expression of oriental aesthetic feeling, but also has the space temperament and tonality with a sense of future. The designer accurately reads consumers’ psychology in combination with the brand concept, and perfectly combines traditional elements with an international atmosphere to create a commercial space with significant cultural values.
We hope that through this project, the connection between generation Z and tea will be deepened, and more interesting stories will be created between young people and oriental tea in the future.

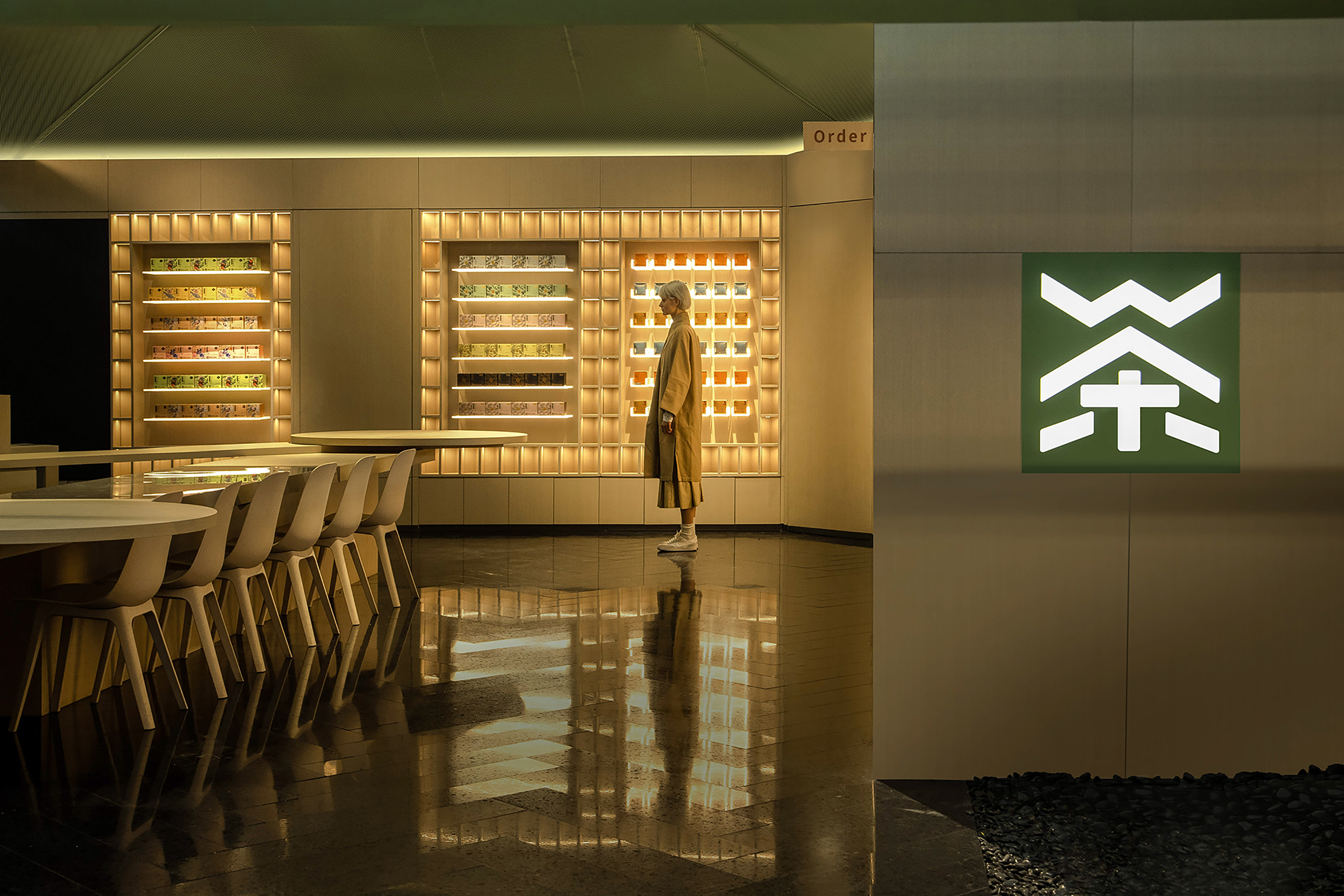

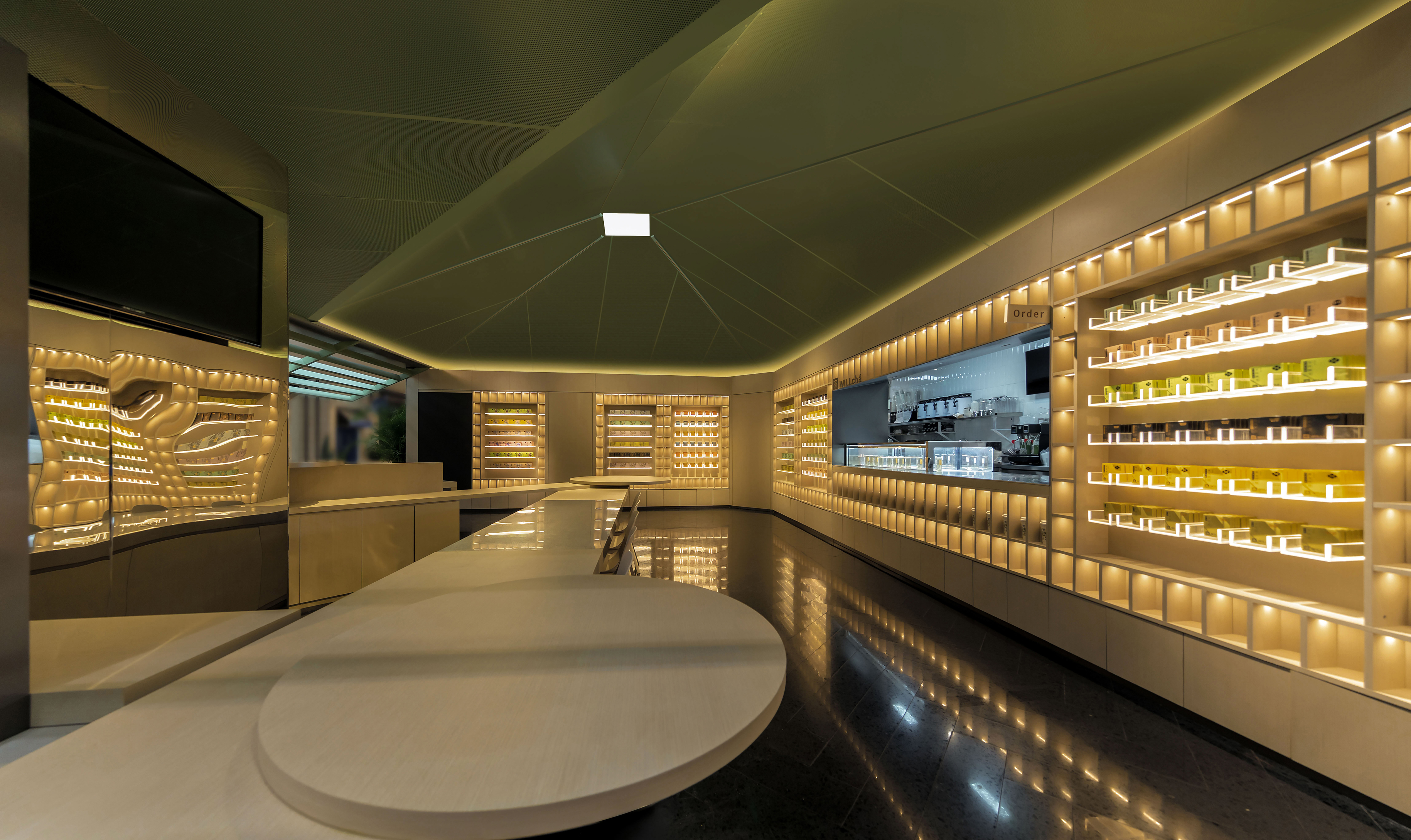 室内全景
室内全景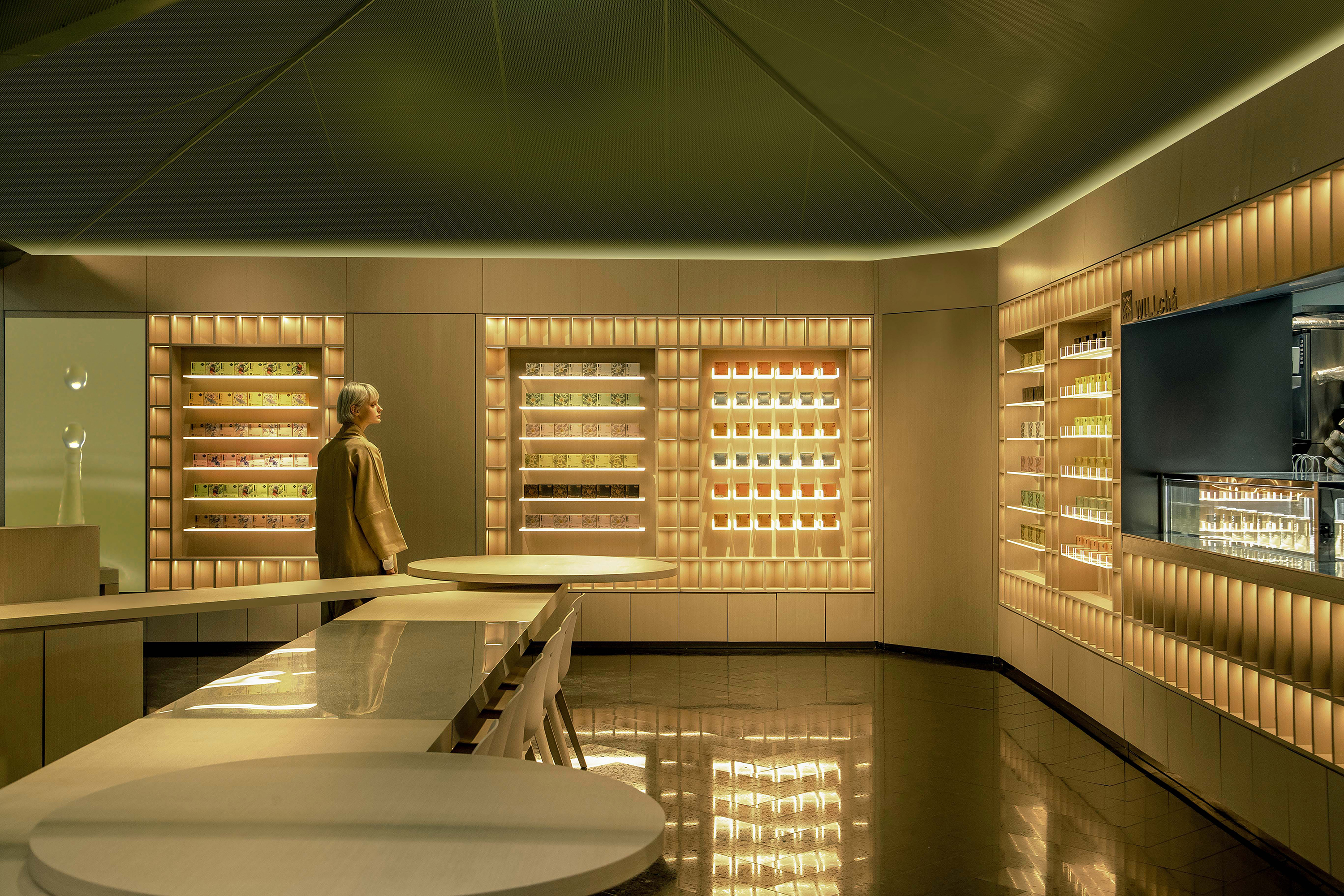 室内大角度
室内大角度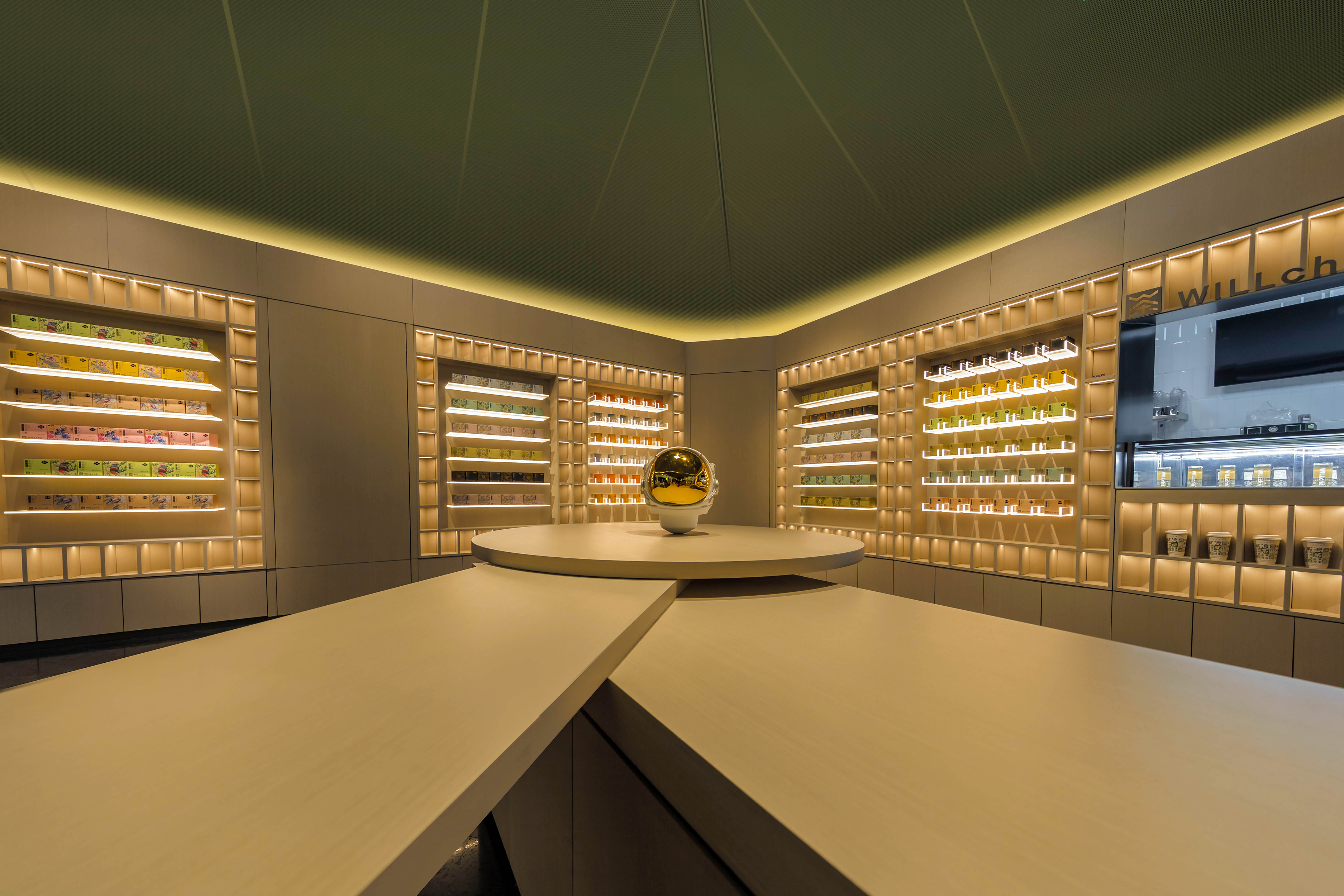 室内岛台和台面
室内岛台和台面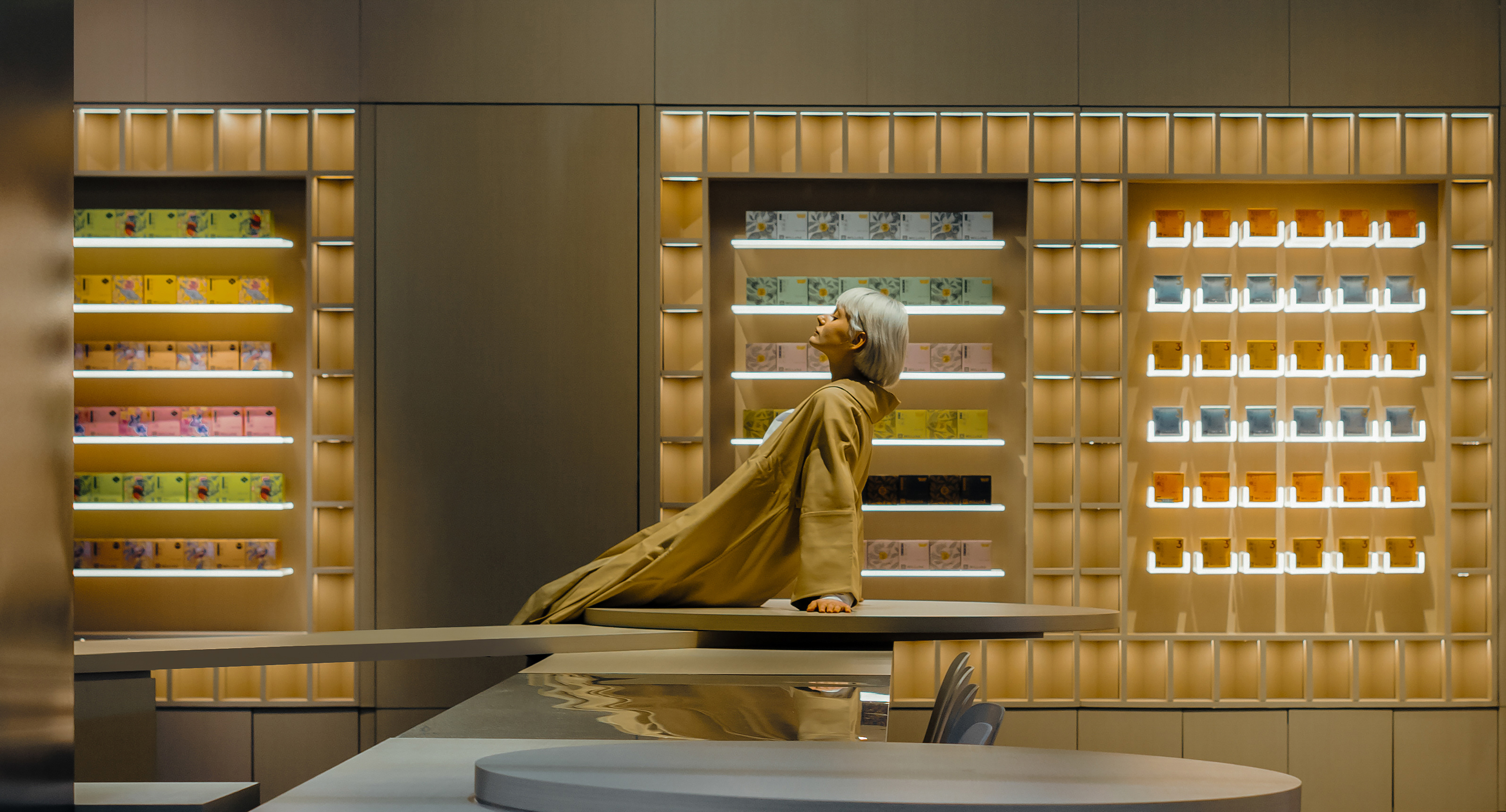 立面零售展示架
立面零售展示架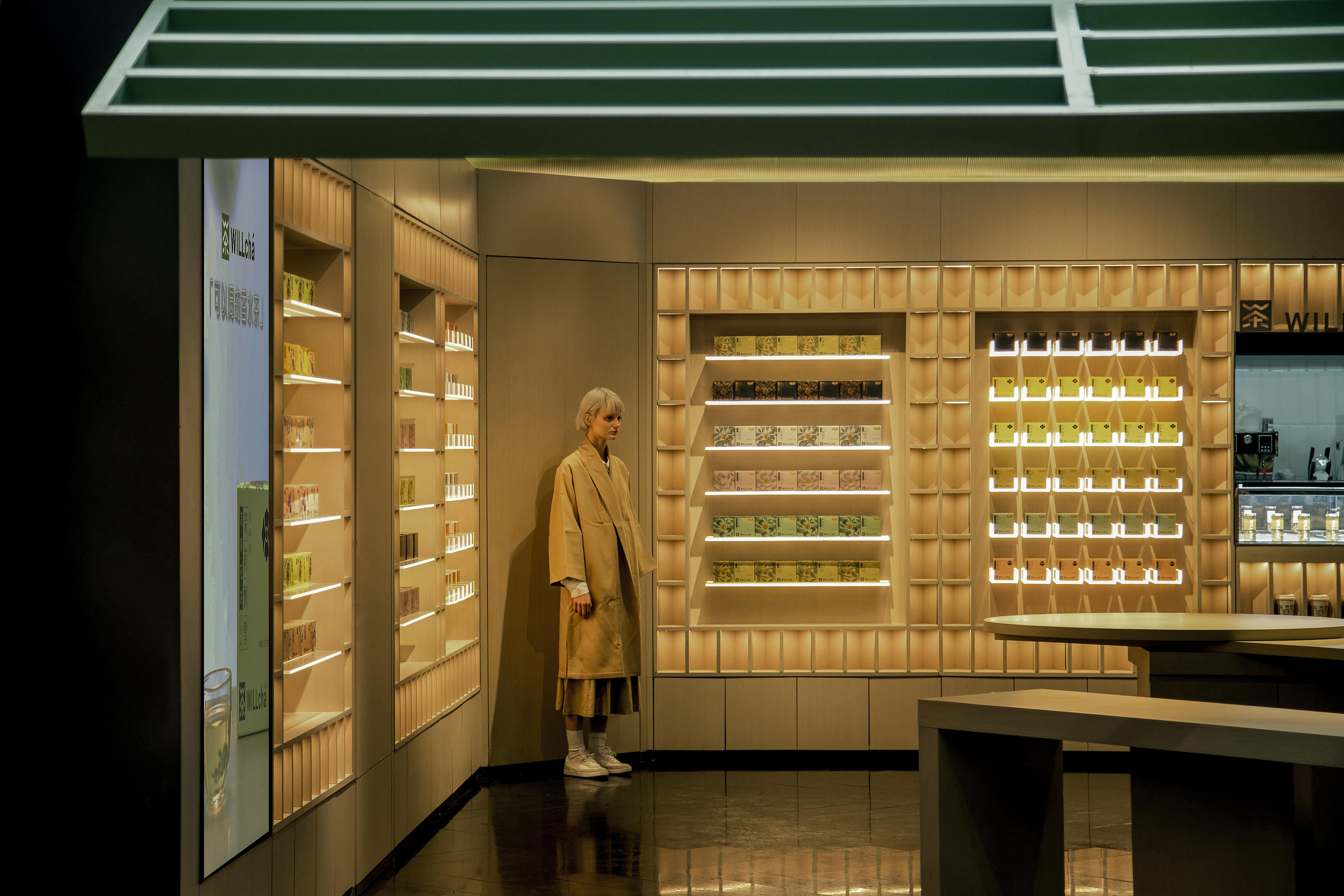 门头格栅和内部立面
门头格栅和内部立面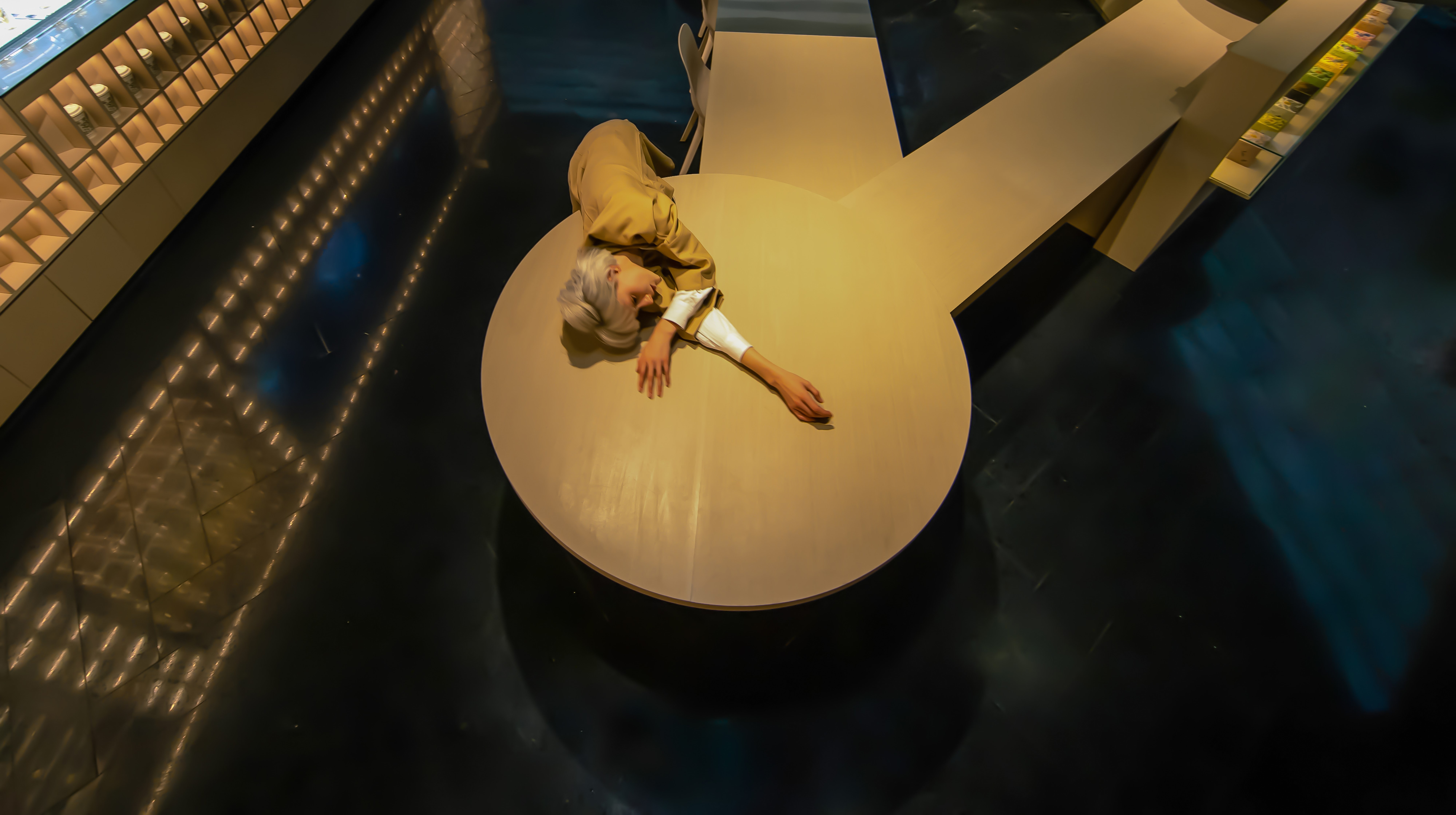 室内岛台
室内岛台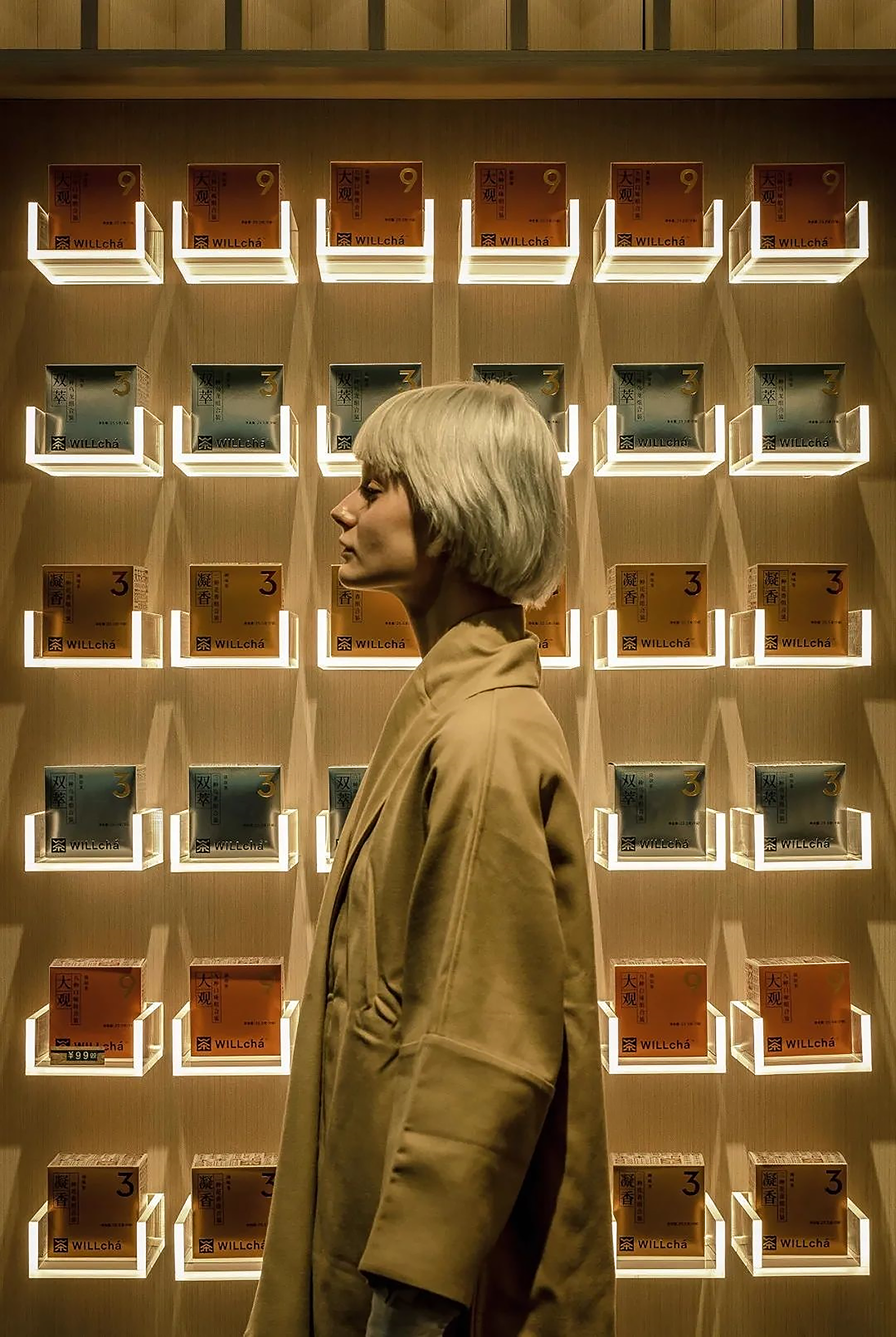 室内立面展示架
室内立面展示架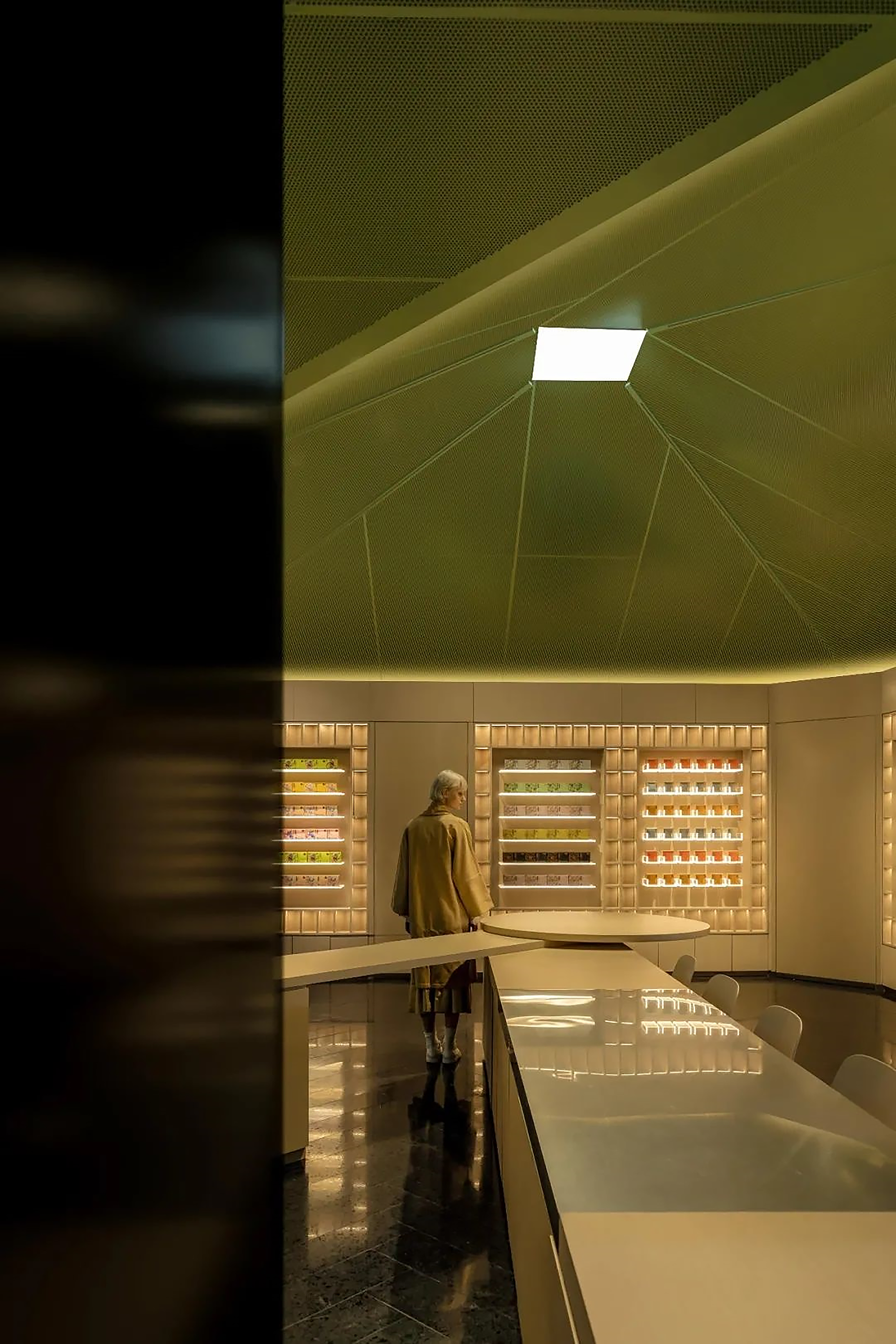 内部顶
内部顶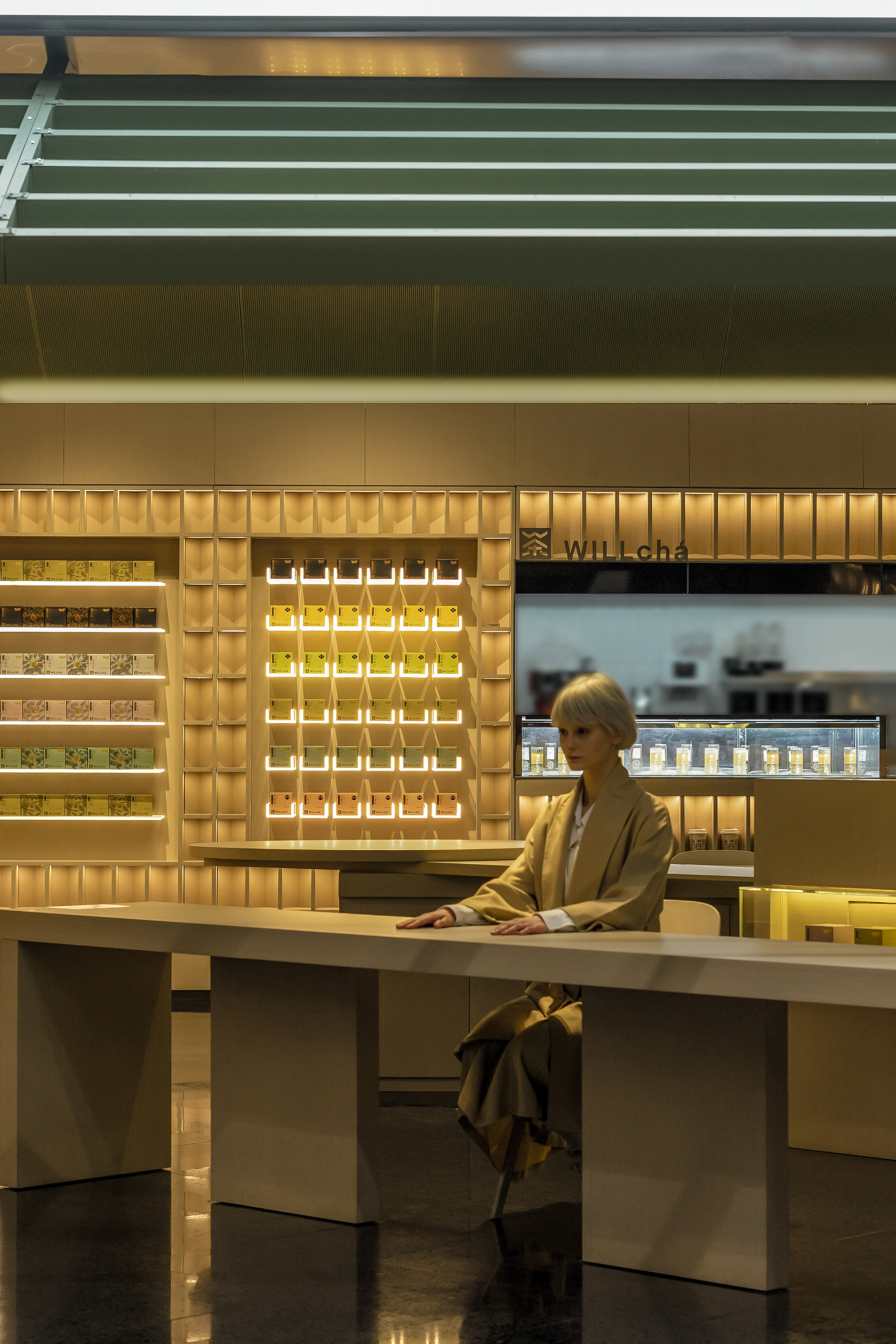 内部堂食区
内部堂食区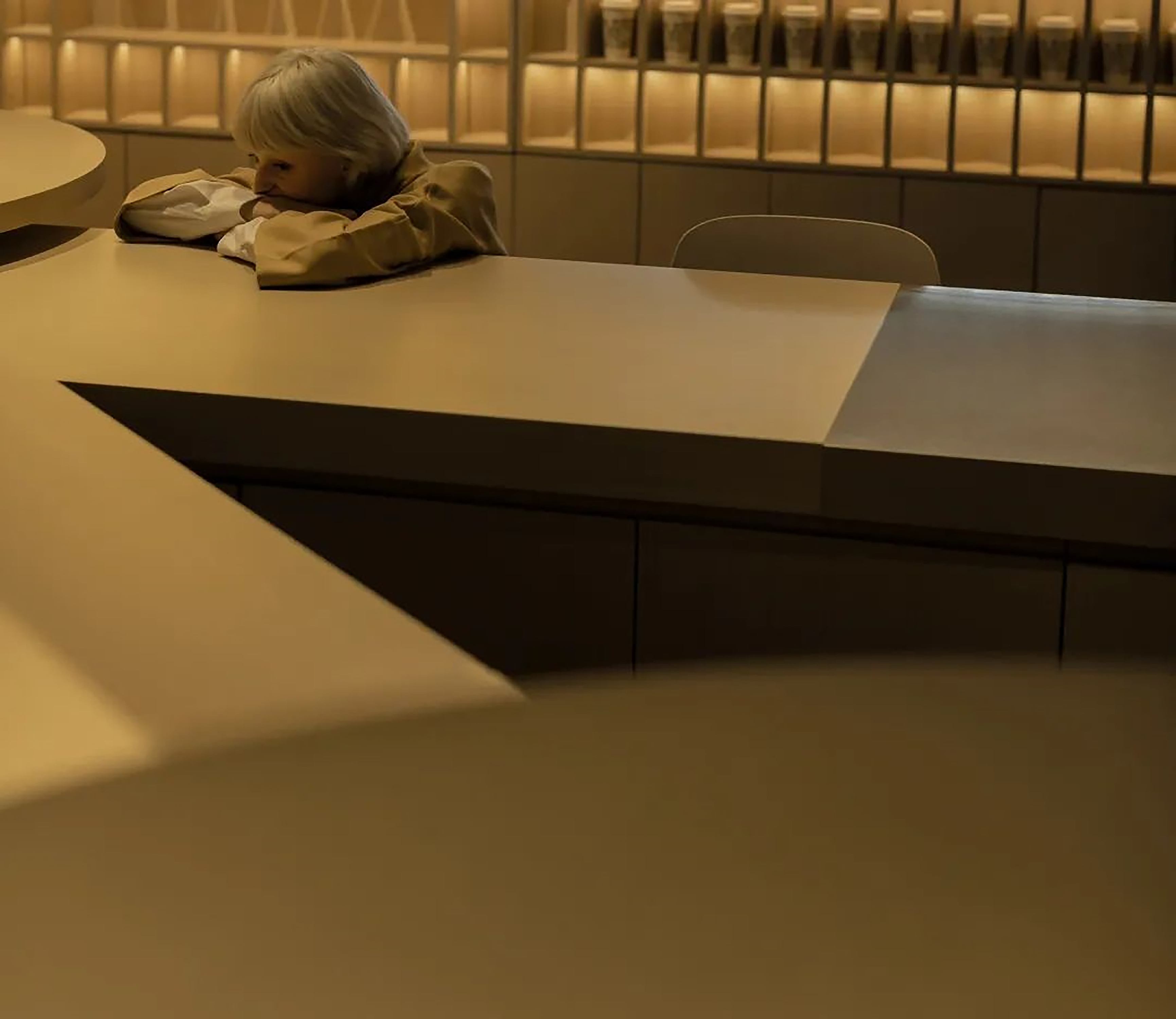 岛台结构
岛台结构