INNOBAY 楹诺·小半湾民宿
原本的楹诺是一栋欧式建筑,其特有的双弧线平面形态,对建筑结构的表达提出了艺术性和科学性的双重需求。基于此,蜚声选择了向外叠级的建筑结构。乐高一般分节却又融合地构筑,从下往上递减的面积大小,展示了建筑设计美学的同时,完美诠释了结构工学的理性规划。房间的内在布置也更偏向于简约质朴,突出材质肌理的同时,创造出让人更为自在放松的私人场域,展现出返璞归真的生活理念。在走廊的设计上参考了中世纪的欧洲教堂风格,而楼梯是从中式天井中汲取灵感,将楼梯天花结构进行拆除,通过设计重新构建天窗,引入自然天光。餐厅的设计与在地的海洋文化相结合,打造了一方“味蕾盛宴”。整个项目以休闲自然为主,打造悠然的度假氛围。
The original Innobay was a European-style building, and its unique double-curved plane form put forward the dual demands of artistic and scientificity in the construction of the architectural structure. Based on this, the designer chose a cascading building structure. The entire building is built like Lego, and the decreasing area from bottom to top demonstrates the aesthetics of architectural design while perfectly interpreting the rational planning of structural engineering. The internal layout of the room is more simple and unpretentious, showing the concept of returning to the basics. While highlighting the texture of the material, it creates a more comfortable and relaxing private field.The designer referred to the medieval European church style in the design of the corridor, and draws inspiration from the Chinese-style patio, dismantles the stair ceiling structure, reconstructs the skylight through design, and introduces natural skylight. The design of the restaurant is integrated with the local maritime culture to create a "feast for taste buds" in the seaside area below the resort. The whole project focuses on leisure and nature to create a relaxing resort atmosphere.



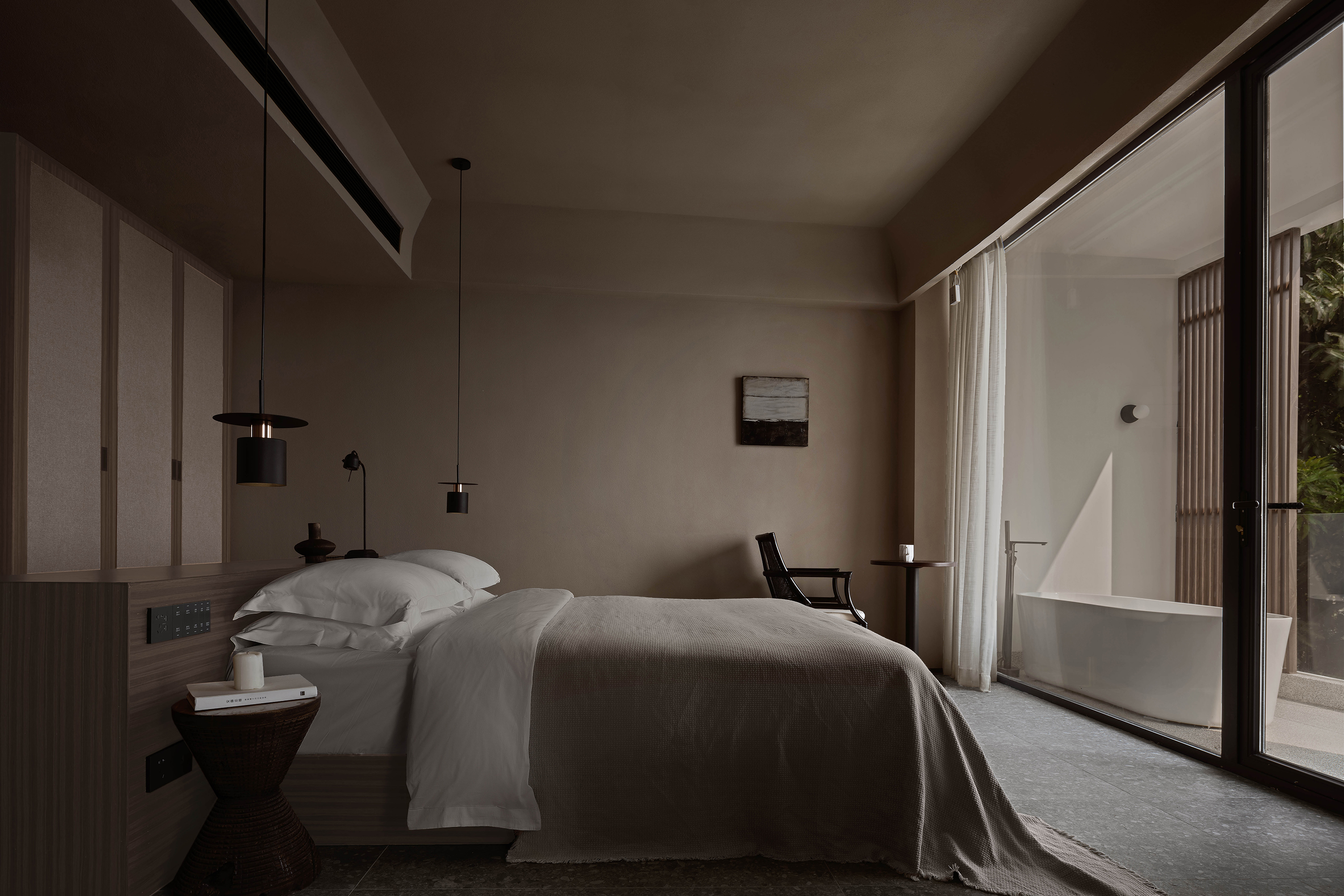 客房1
客房1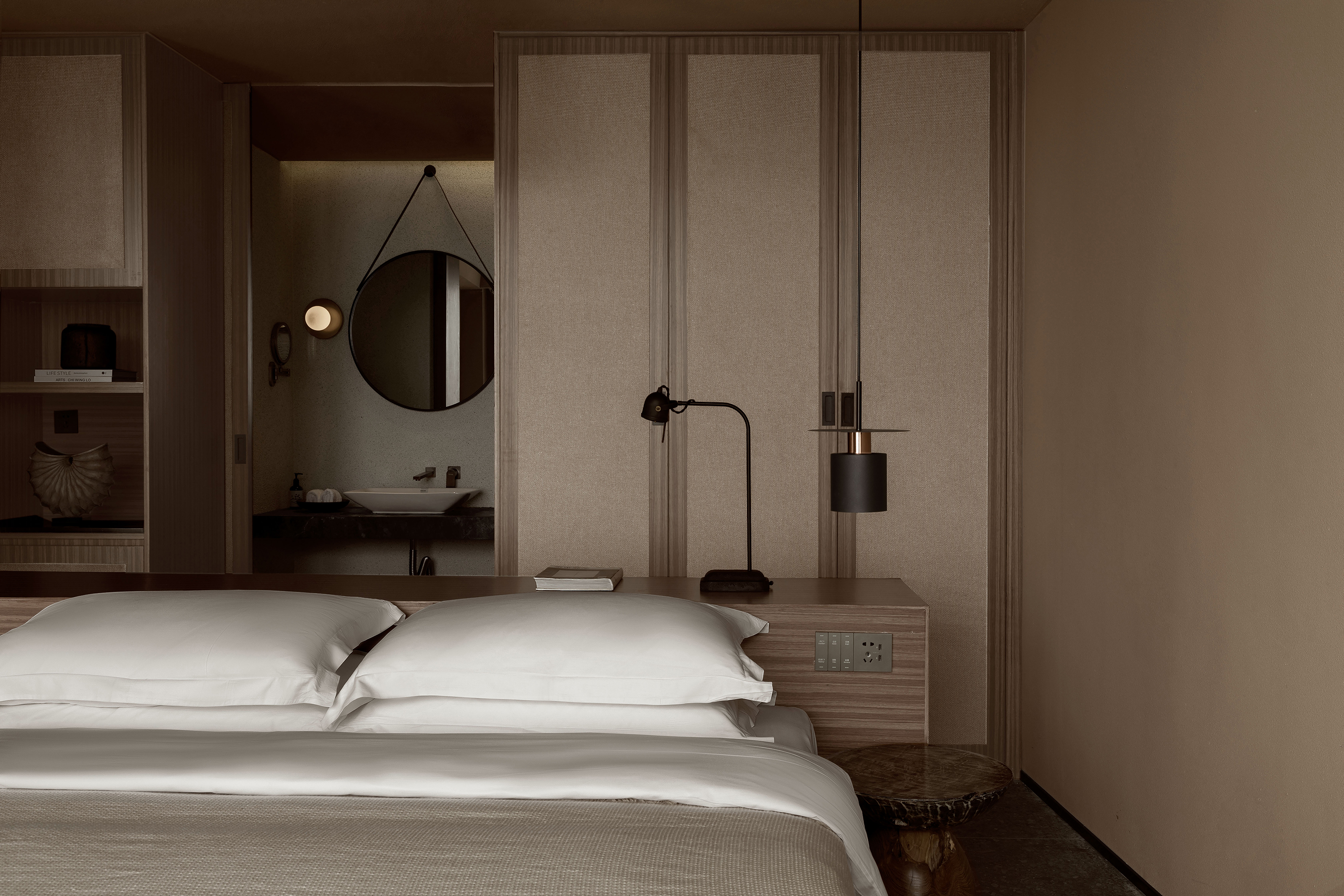 套房_卫生间+居住区
套房_卫生间+居住区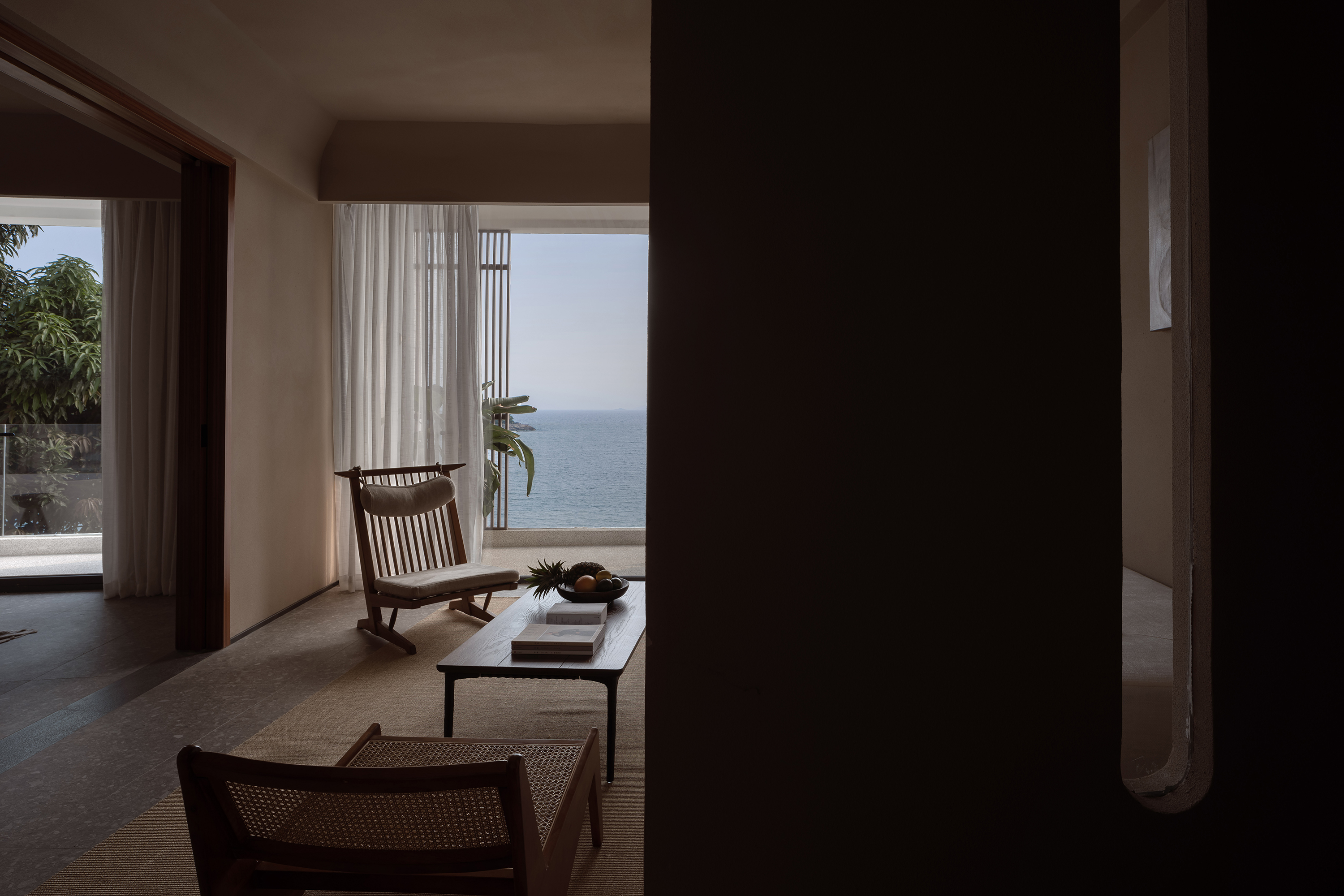 套房_客厅
套房_客厅 套房_海景
套房_海景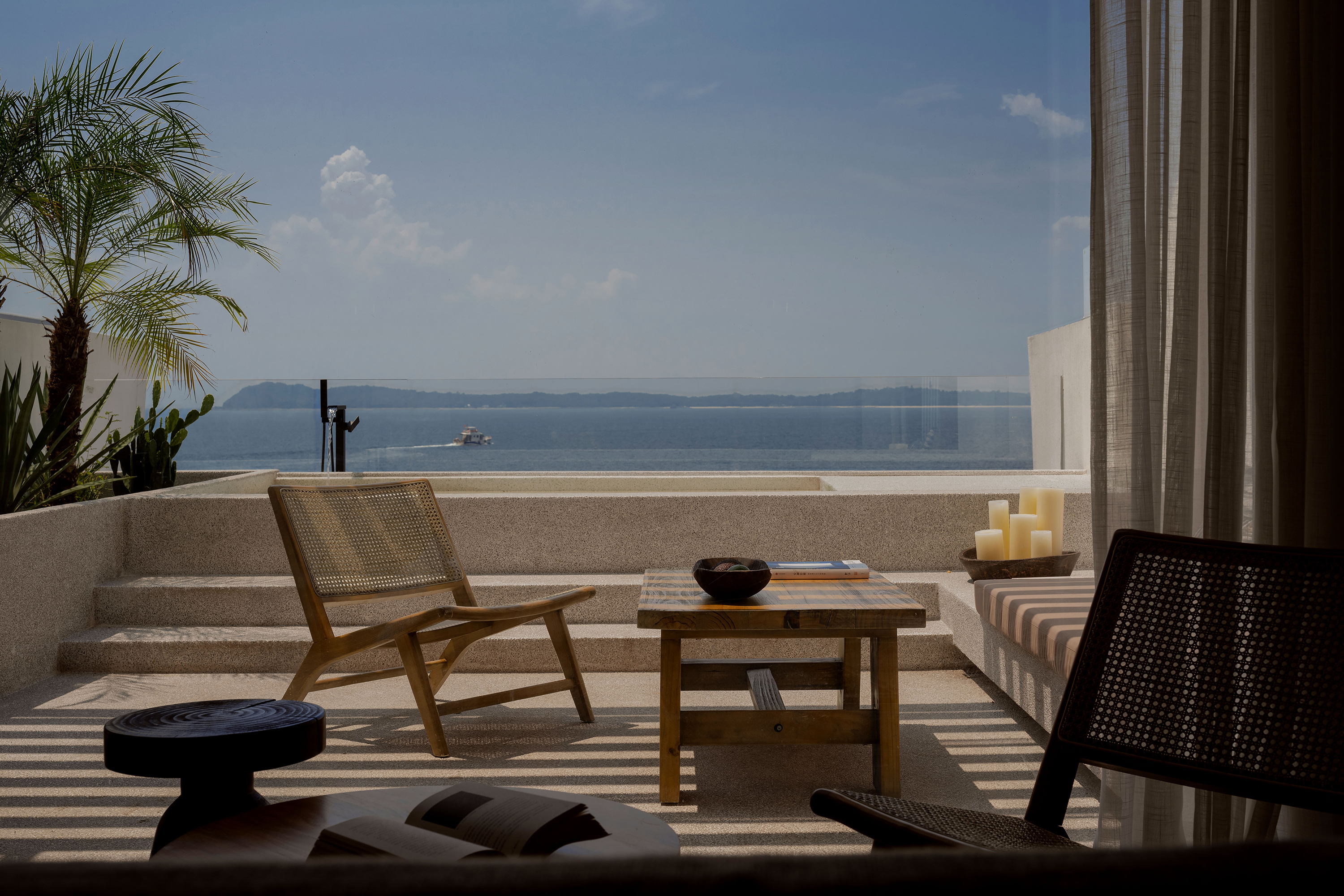 客房_露天阳台+泡池
客房_露天阳台+泡池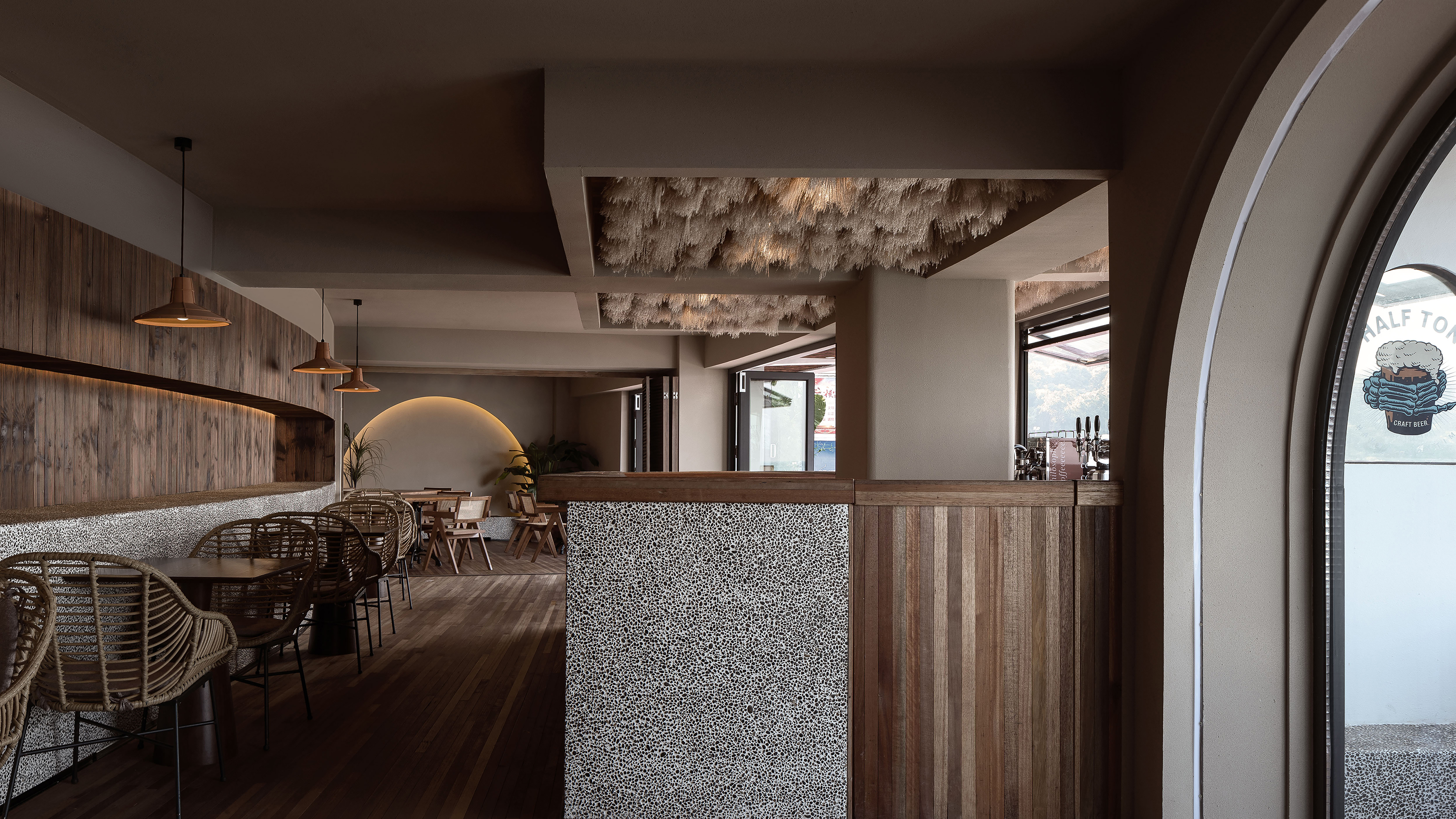 餐厅
餐厅 客房
客房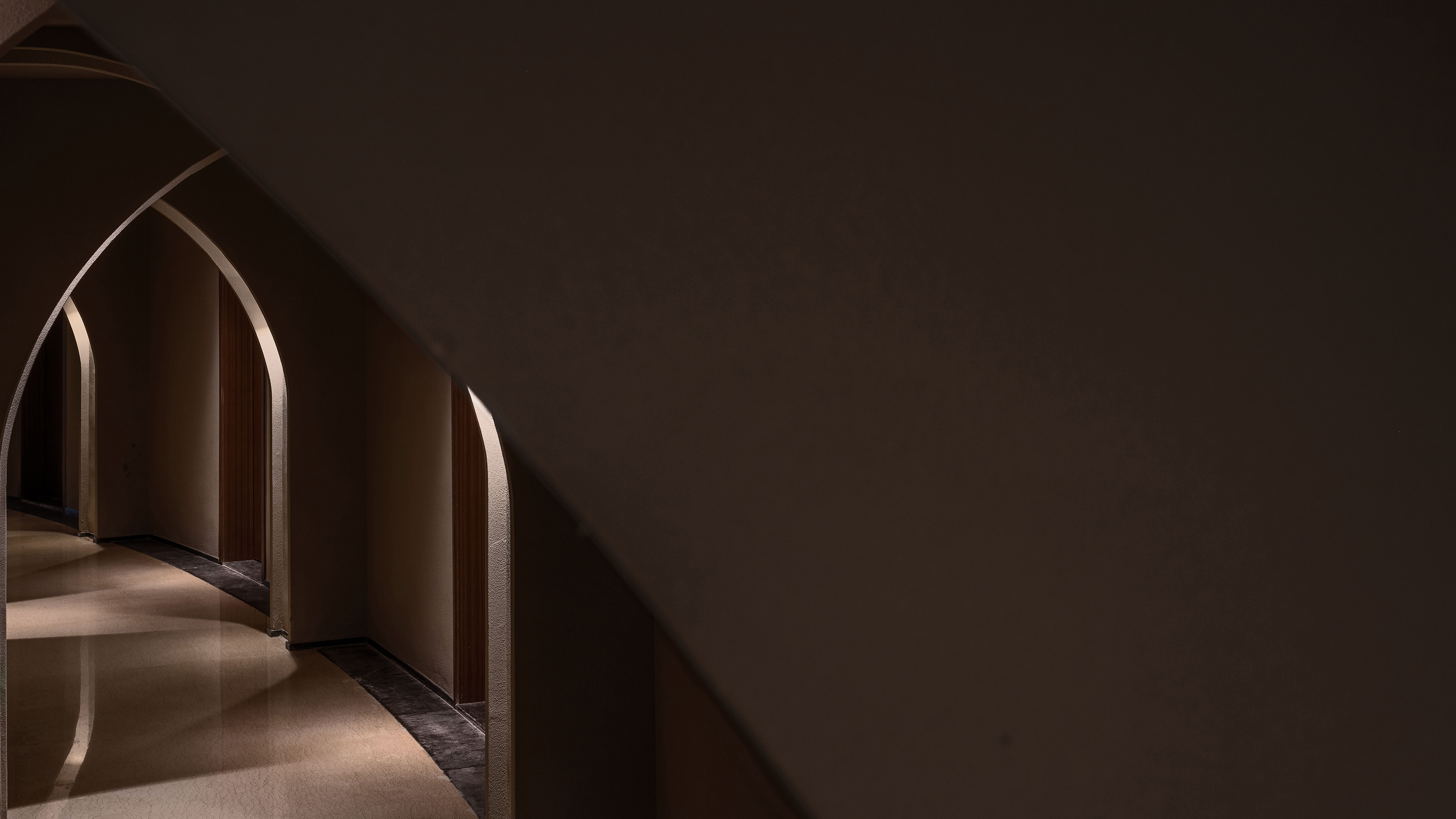 走廊
走廊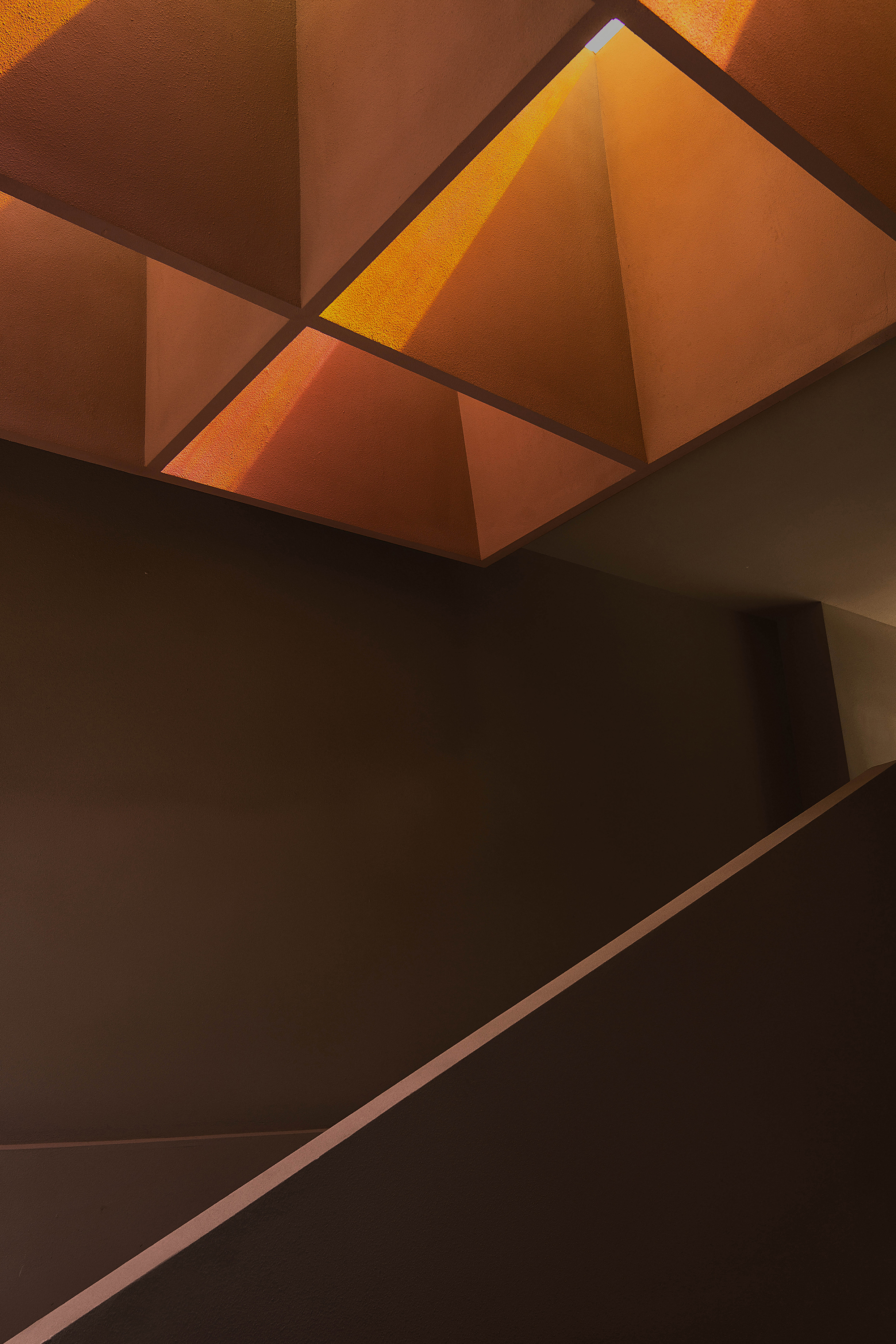 楼梯
楼梯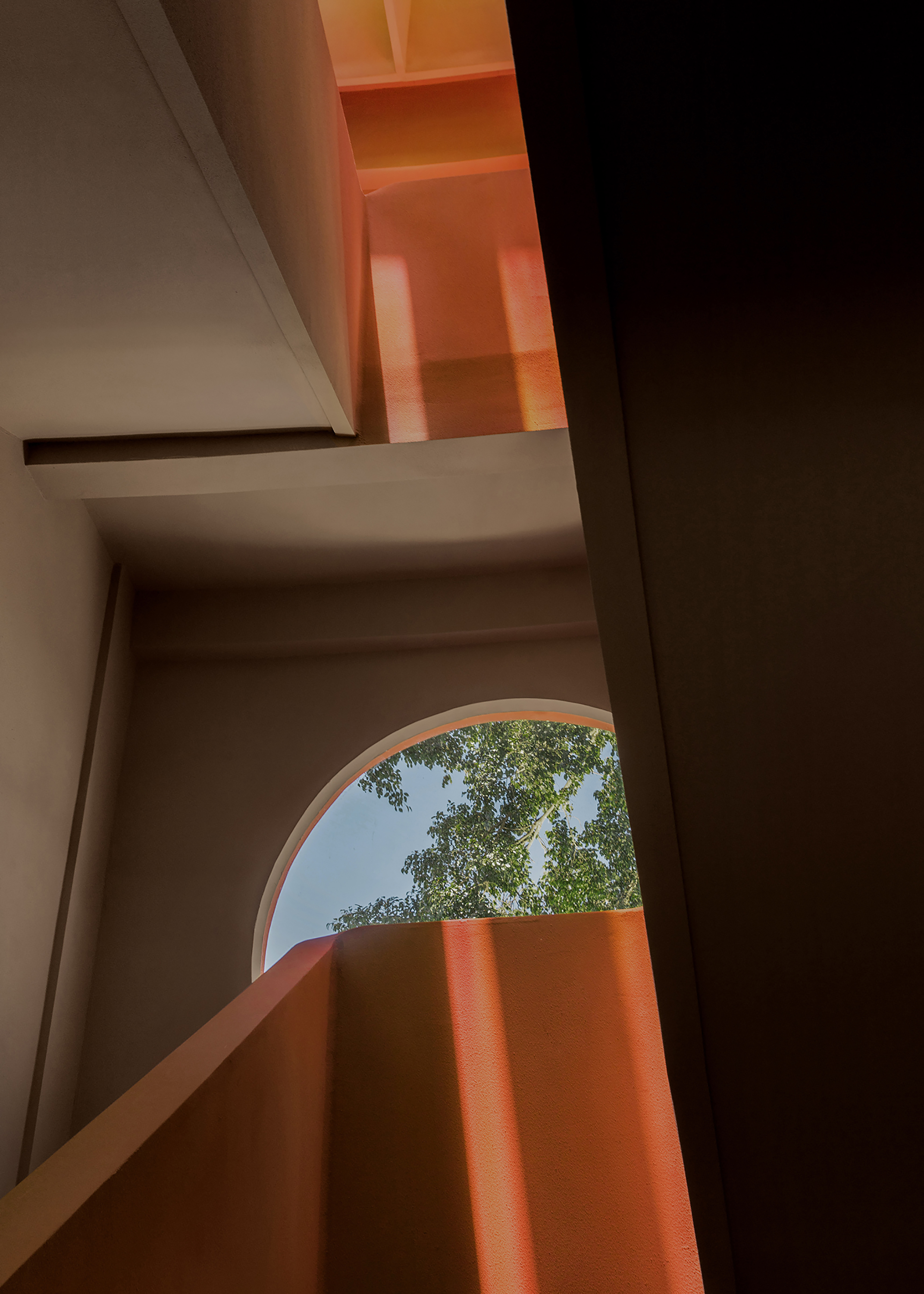 楼梯
楼梯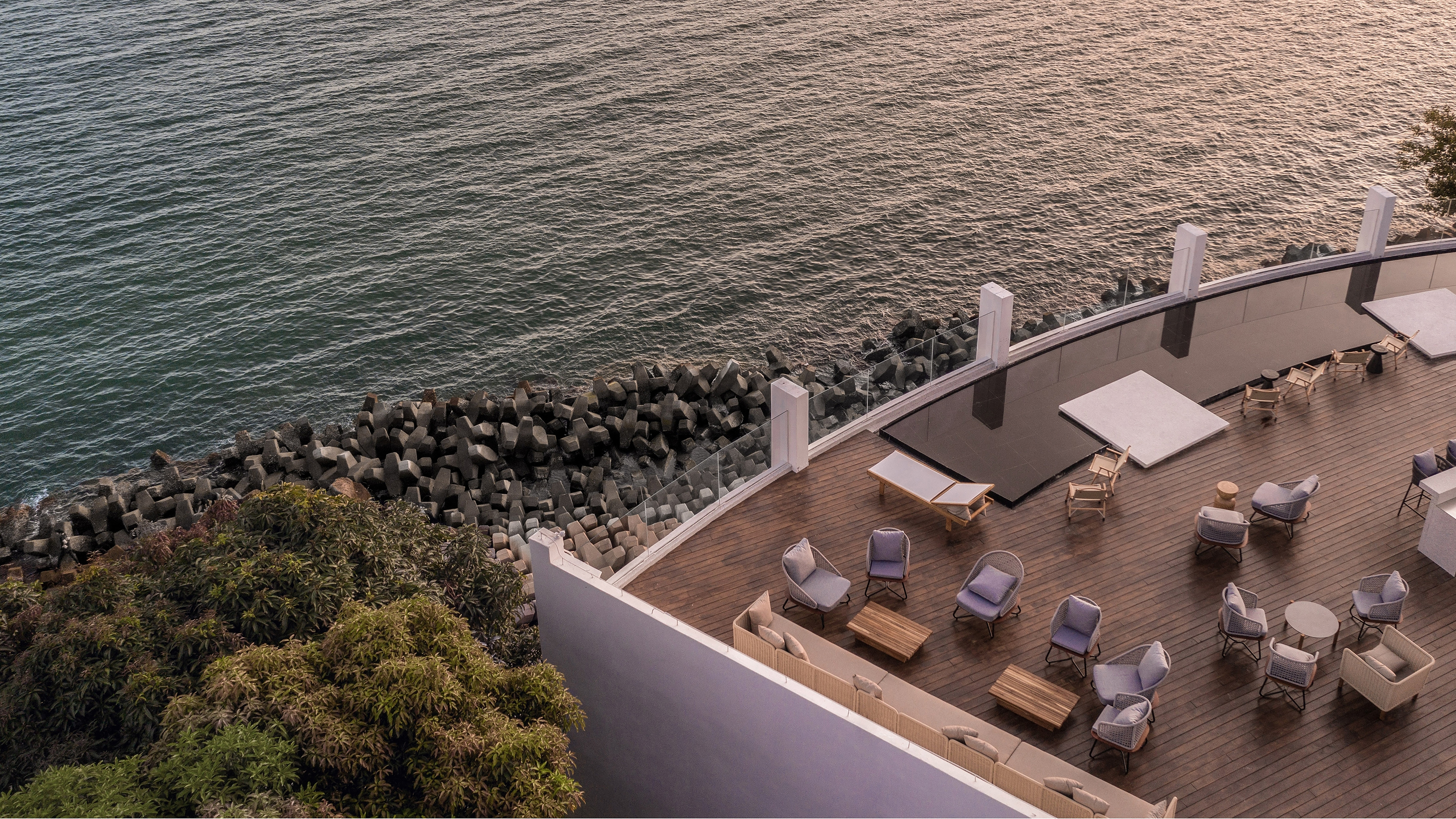 一望无际的海景
一望无际的海景