SoulRealm SPA House 颂境疗愈馆
进入后疫情时期,民众针对疫情的讨论已经从了解 COVID-19 病毒的传播情况,转向考虑我们将在何时以何种方式恢复“正常”生活,其中特别包括对内心和精神需求方面更多的思考。
颂境疗愈馆主理人委托Atelier Right Hub是合设计工作室为其设计在杭州的第一家店,项目选址位于杭州市钱塘江畔城市中心一座商业大厦的13层。建筑师和疗愈馆主理人有着共识,作为一家独立疗愈馆不应只是客人的按摩室康复室,也有必要是分享心灵冥想的栖息地,交流心得和汲取智慧的场所。场地本身是传统建筑的柱网结构,建筑师别出心裁地将入口和整个室内布局用大大小小的圆圈组合,事实上平面布局的设计灵感更多来自颂钵的造型。通过对心理行为的体贴入微的考虑,疗愈馆的内部设计提供了静默的让客人彻底放松的空间体验。
我们的设计策略是省略不必要的元素。圆形房间,流线墙体,曲线天花,球形空调风口,甚至家具,所有功能性的内容都指向一种有秩序的空间仪式,而这一秩序性,都是为了表达精神上的“仪式感”。 以流线和曲面相结合,设计改变了原本方正的空间,带领客人在环形动线中自然行进。卷曲的墙体,既是有机形态的空间结构,也是连接不同空间的纽带,墙,地,天花融为一体。地面和墙壁类似白色粘土肌理映射的气质,更像是人们喜爱的“赤脚走在大地上”,这种感觉是东方文化独有的,也是建筑师在细微处见真章的影射。建筑师巧妙地设计了一个弧形落地窗与半圆形下沉式休闲区相呼应,绿色弧形沙发沿着下沉式休闲区环绕布置,视觉上围合出一个内向的公共大厅,开敞通透。巨大的弧形落地窗让客人品茶的同时也将城市中心和钱塘江的风光一览无余。白天当阳光透过落地窗洒入室内,整个空间干净而明亮。建筑师用简单克制的手法处理内部空间的材料,同时在按摩室、卫生间和淋浴间的空间设计上延续了圆形的设计语汇。每一间按摩室里从天花悬挂下来的衣架都是用黄铜定制的。衣架上悬挂的铜制托盘,是方便客人用它来摆放首饰等小物件。在完成让人放松享受的SPA疗愈后,来到休闲区,感官持续笼罩在品牌主调的白粘土色里。因室内空间如同洞窟,曲面天花、弧墙、以及回绕曲折的视觉轴线,形成难以与外界同步的模糊时空脉络。彷彿踏入原始的大地,由无尽的虚空与绝对的孤立寂静组成一种恒久、无人知晓的平静。由于空间属性,照明不像其他商业空间必须全然均质明亮,所以许多区块仅用最低限度的光,甚至觉察不到光的起点。
连续的硅胶灯带温和映衬在地面与弧墙的起伏错叠之间,更让细数时间的日光流窜于狭长甬道的层层开口,引路。在幽暗的场景中,当光的来源从立面、从下方漾起,它不是霸道直述的功能,它变成环境、变成艺术、变成梦里的光阴。
When we are in the post-pandemic period, the pandemic discussion has shifted from un-derstanding the spread of the COVID-19 virus to considering when and how we will return to “normal” life, especially with much speculation over the inner and spiritual needs.
Soul Realm SPA’s owner approached Atelier Right Hub for the first establishment in Hangzhou. Situated in the 13th floor space of a commercial mansion located in downtown by Qiantang river in Hangzhou. The architects and the owner reached a common under-standing that the SPA house should not only be a massage room for customers, but also a place for sharing and communicating mind meditation, experience and for knowledge absorbing. The site itself is a traditional building with network of columns, but the architects have inventively designed the entrance and the entire interior layout, which consist of different size circles, the concept was actually inspired by singing bowl. Atelier Right Hub seized the opportunity to probe into human’s mental behaviors, as that our interior design for the SPA house aims to create the immersed experience for customers to relax completely.
The strategy was to omit unnecessary elements. All functional contents, e.g. circular rooms, streamlined walls, curved ceiling, JND air vents, even furniture, direct at an orderly space, which expresses a sense of spiritual ceremony. With its inviting combination of stream-lines and curved surfaces, the design transforms the existing square space while leading customers to naturally follow a circular flow. The curved walls not only serve as organic spatial structure, but also connect the ceiling, the floor and the walls together. The quality reflected by the white clay texture of floor and wall is similar to a pleasant feeling that people have when walking barefoot in the earth. This feeling is unique in oriental culture and it also reflects architect perfectionism to the details. The architects have creatively designed the arc-shaped window that echoes with the semi-circle shaped sunken lounge and the green colour similar shape banquette seating, visually enclosing an introverted public space, open and transparent. The large arc-shaped window offers the customers a stunning view of the downtown and Qiantang River while tasting tea. Sunlight is brought deep into the space, which looks clean and bright. The architects employed the material in the interior with restraint, and used the same circular elements and layout onto the massage room, toilet and shower room. The garment hanger suspended from the ceiling in every massage room is custom made of brass. The brass tray installed on the garment hanger is designed for customers can use it as a storage plate for small things. After finishing the SPA treatment of relaxation and enjoyment, customers may go to the resting area to allow their senses to continue enjoying the white clay colour of the brand’s main tone. The interior space is similar to caves, the curved ceiling, streamlined walls and the visual axes that revolve around the twists and turns form a fuzzy space-time context that is difficult to synchronize with the outside. Customers may feel that they step into the primitive earth, the endless emptiness and absolute isolation and silence constitute the eternal calmness that is beyond comprehension. Due to the spatial nature, lighting is not as homogeneous as other commercial spaces. Therefore, many blocks use only minimal light, and even the beginning of light cannot be noticed.
The continuous silicone neon strip along the undulating junction of curved walls and floor, allowing the time of daylight to flow through the opening of the narrow and long walkways. In the dark scene, when the source of light is from the façade below, light does not directly illuminate objects, it becomes the environment, art, and the time of dreams.

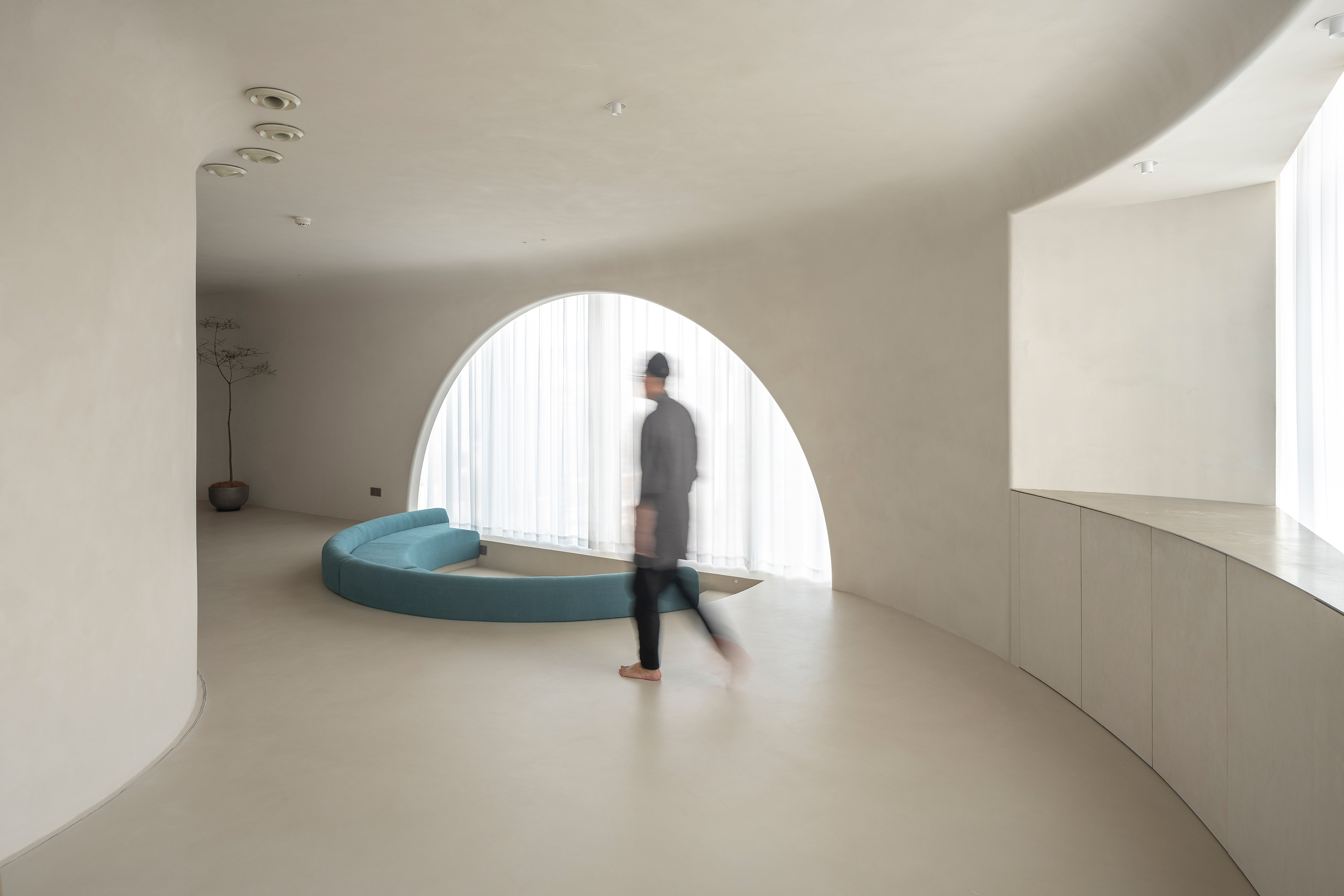

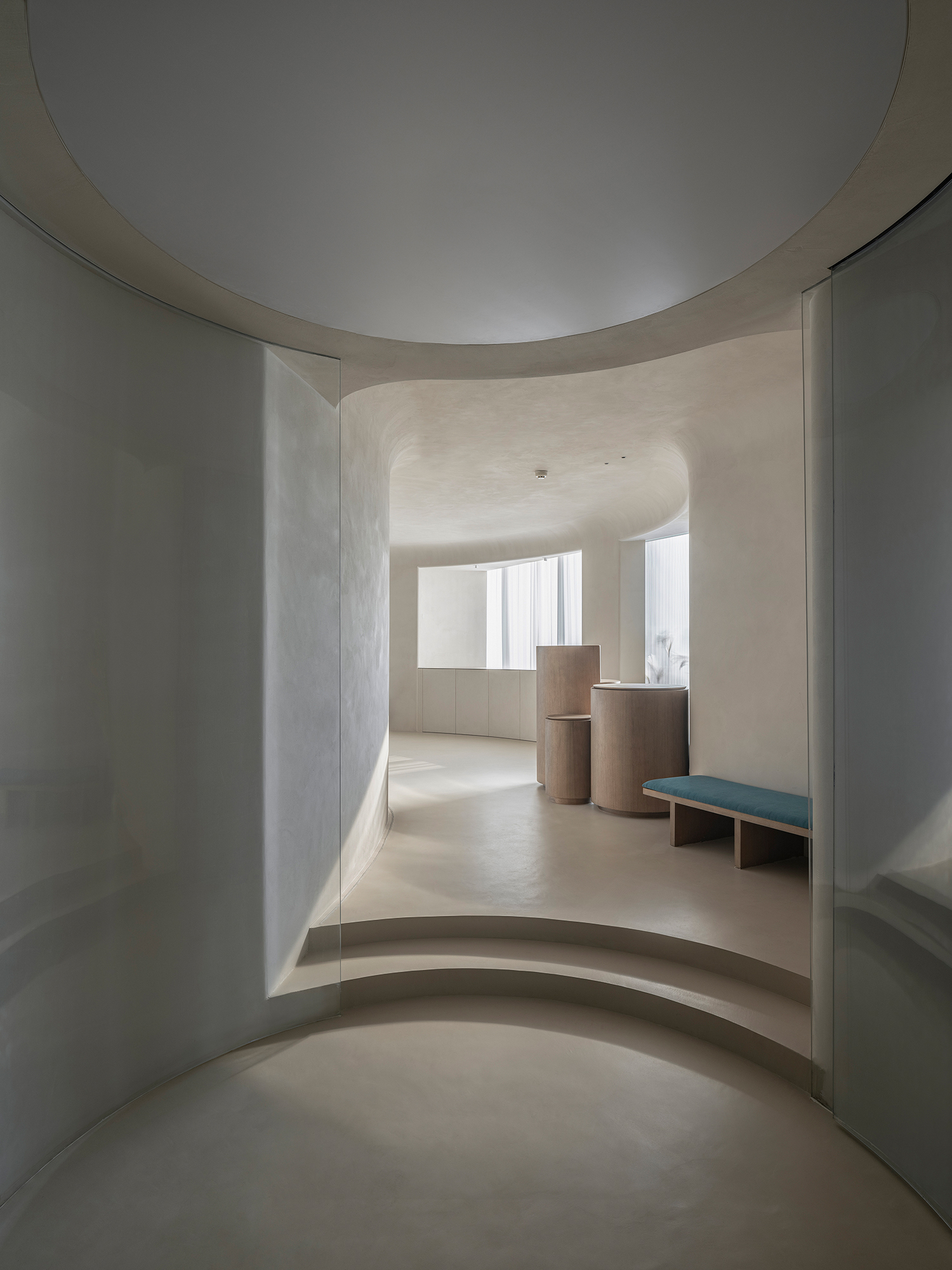 主入口
主入口 前台接待
前台接待 走廊转角处
走廊转角处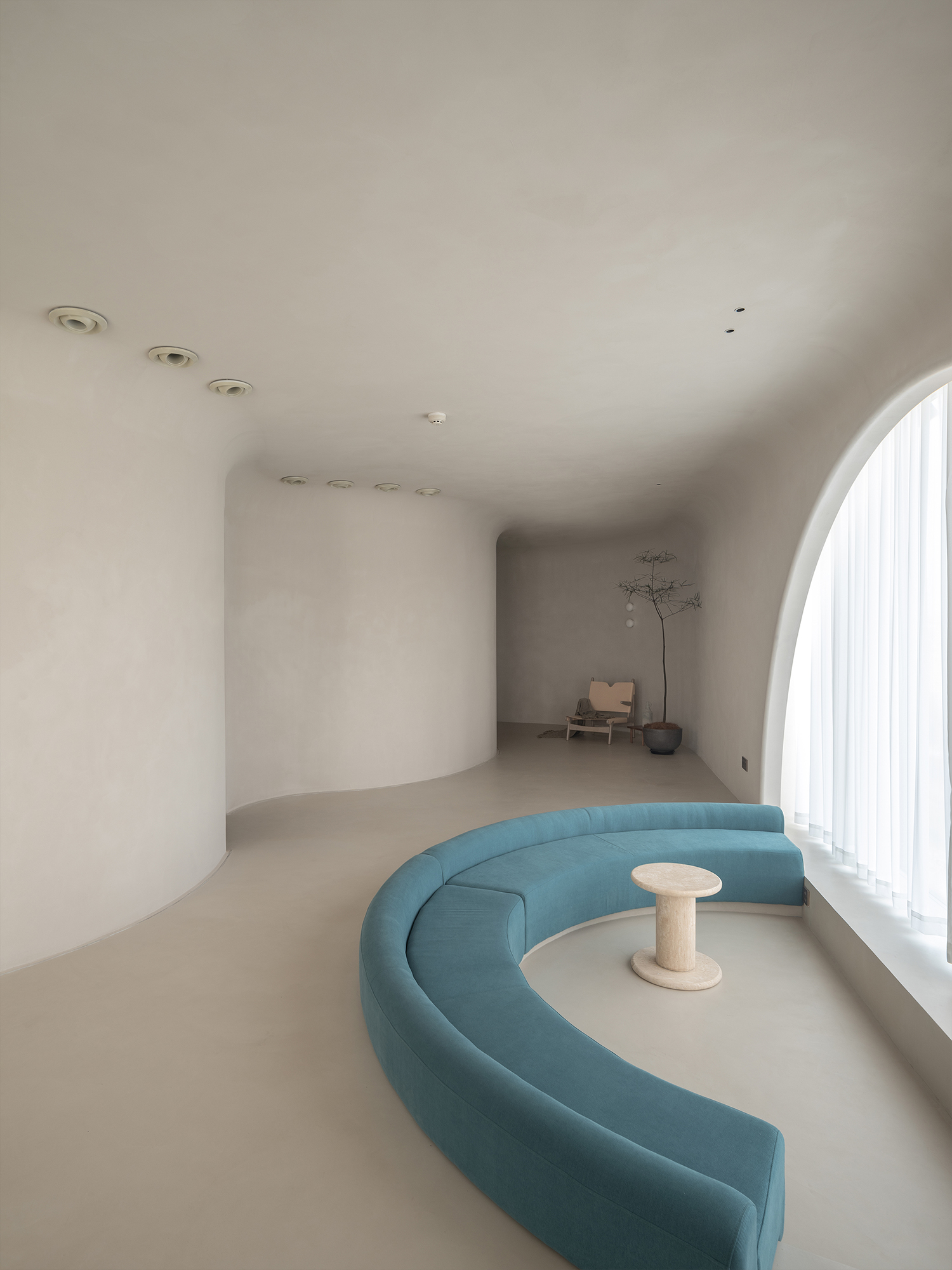 休闲空间
休闲空间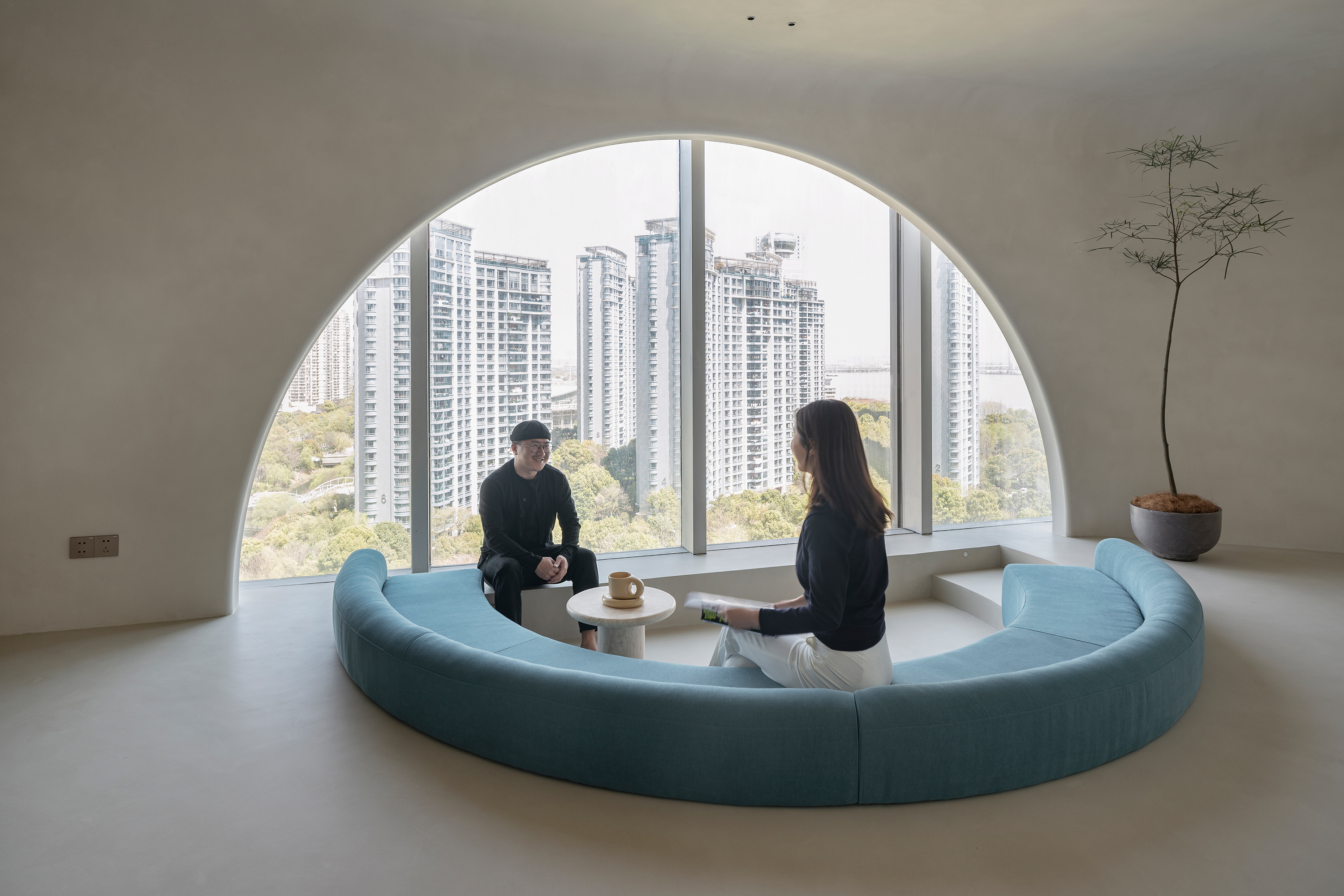 半圆形下沉式休闲区
半圆形下沉式休闲区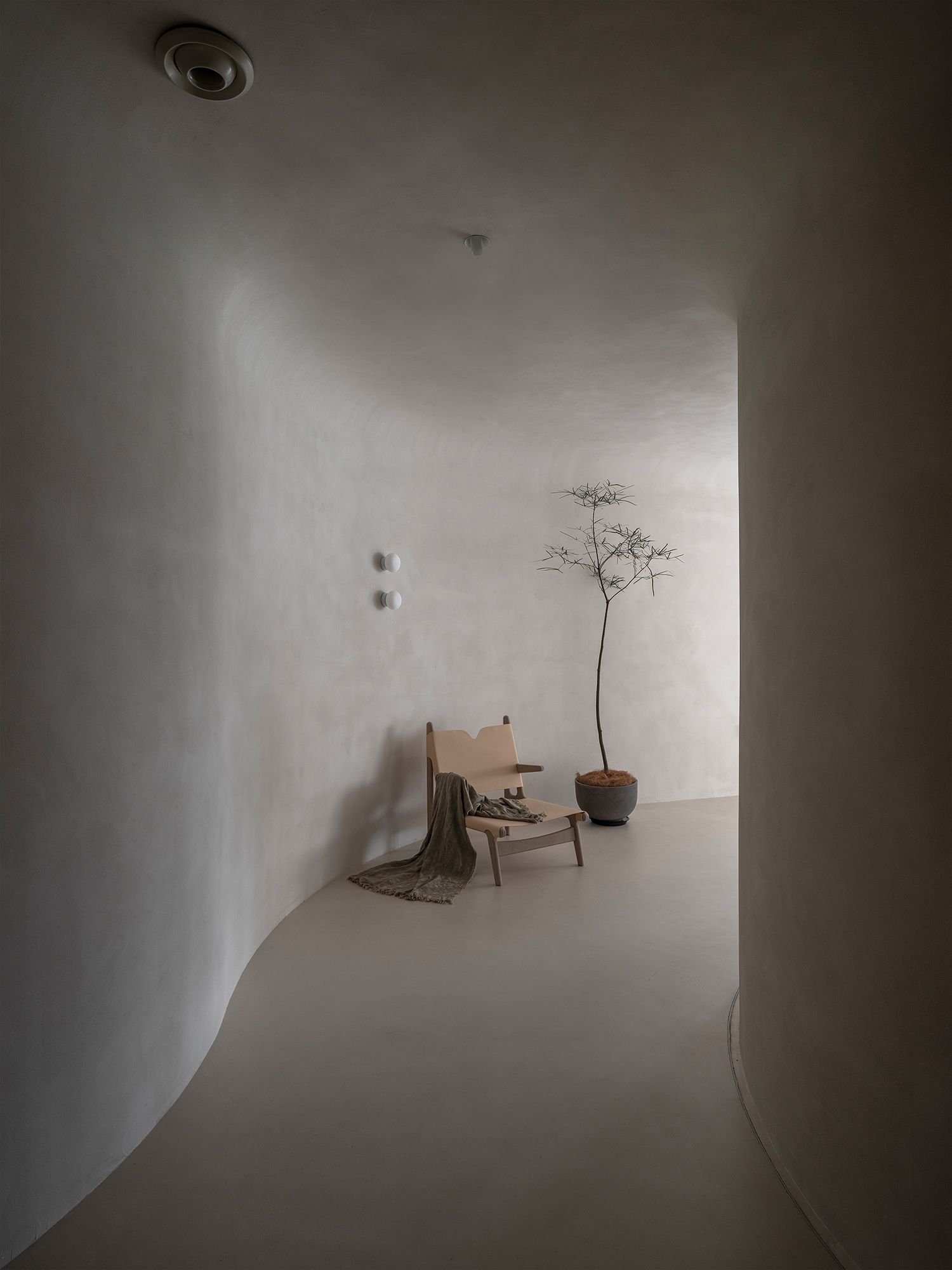 如同洞窟的室内空间
如同洞窟的室内空间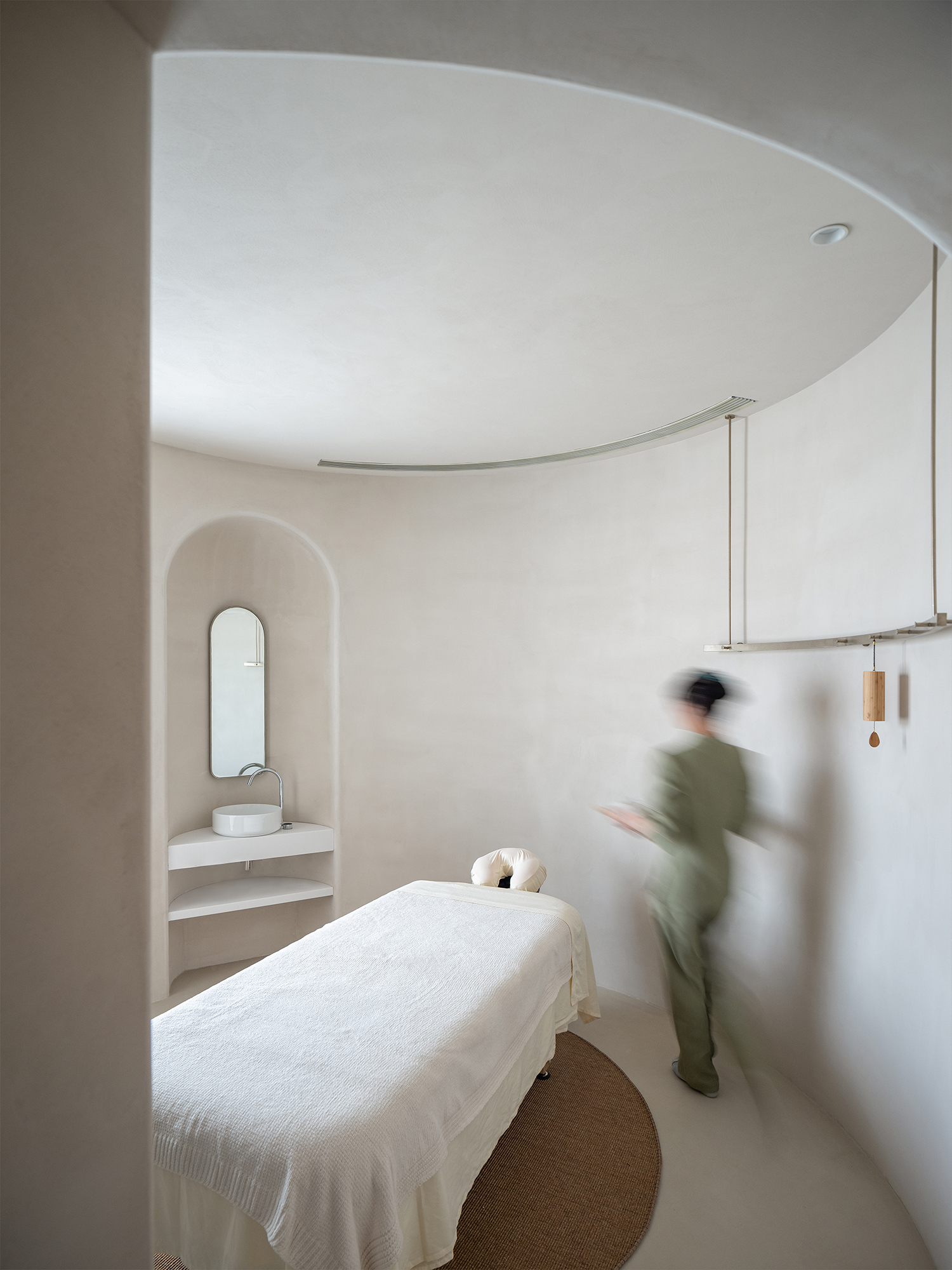 按摩室同样采用圆形布局
按摩室同样采用圆形布局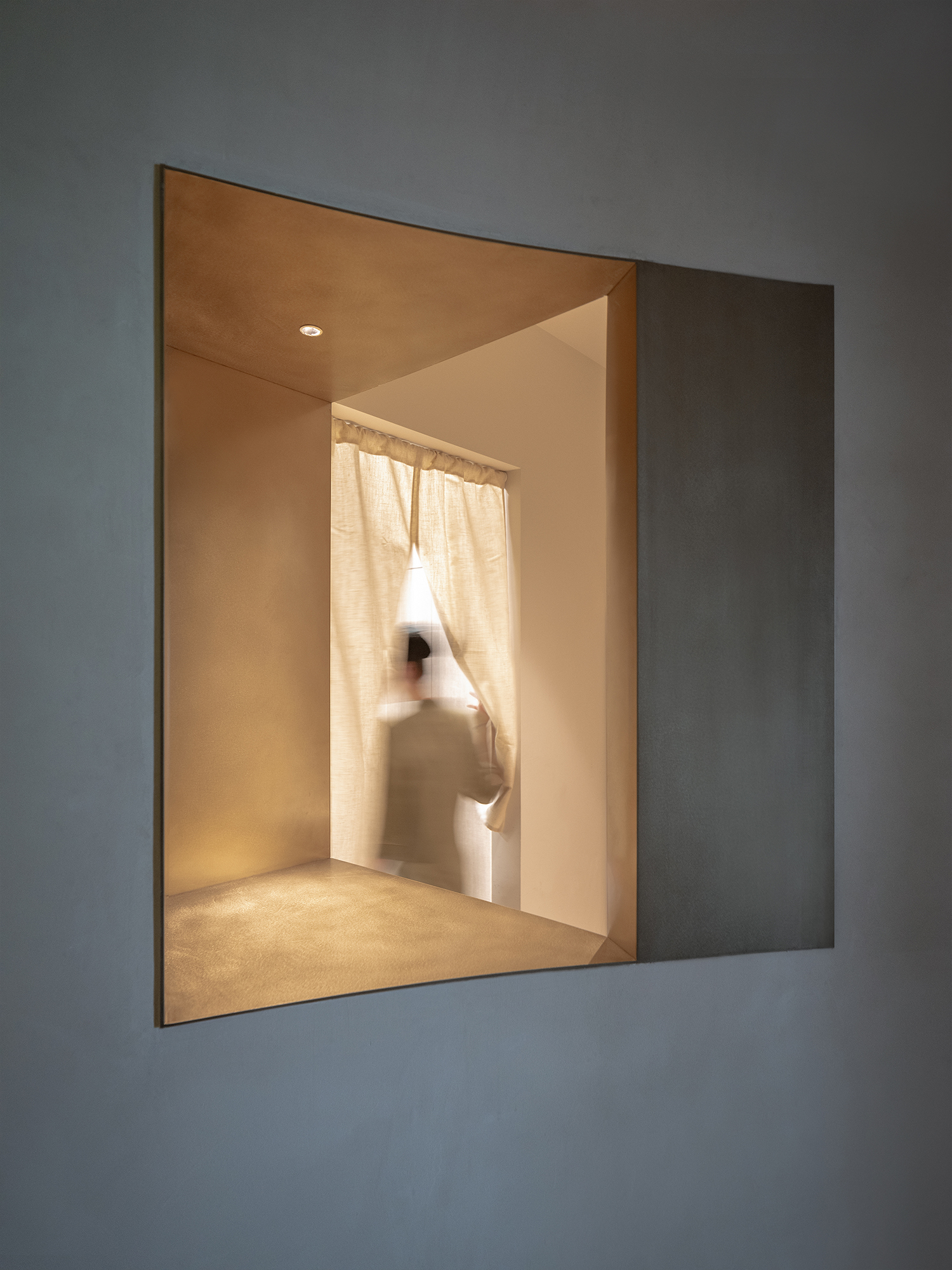 备餐室窗口细部
备餐室窗口细部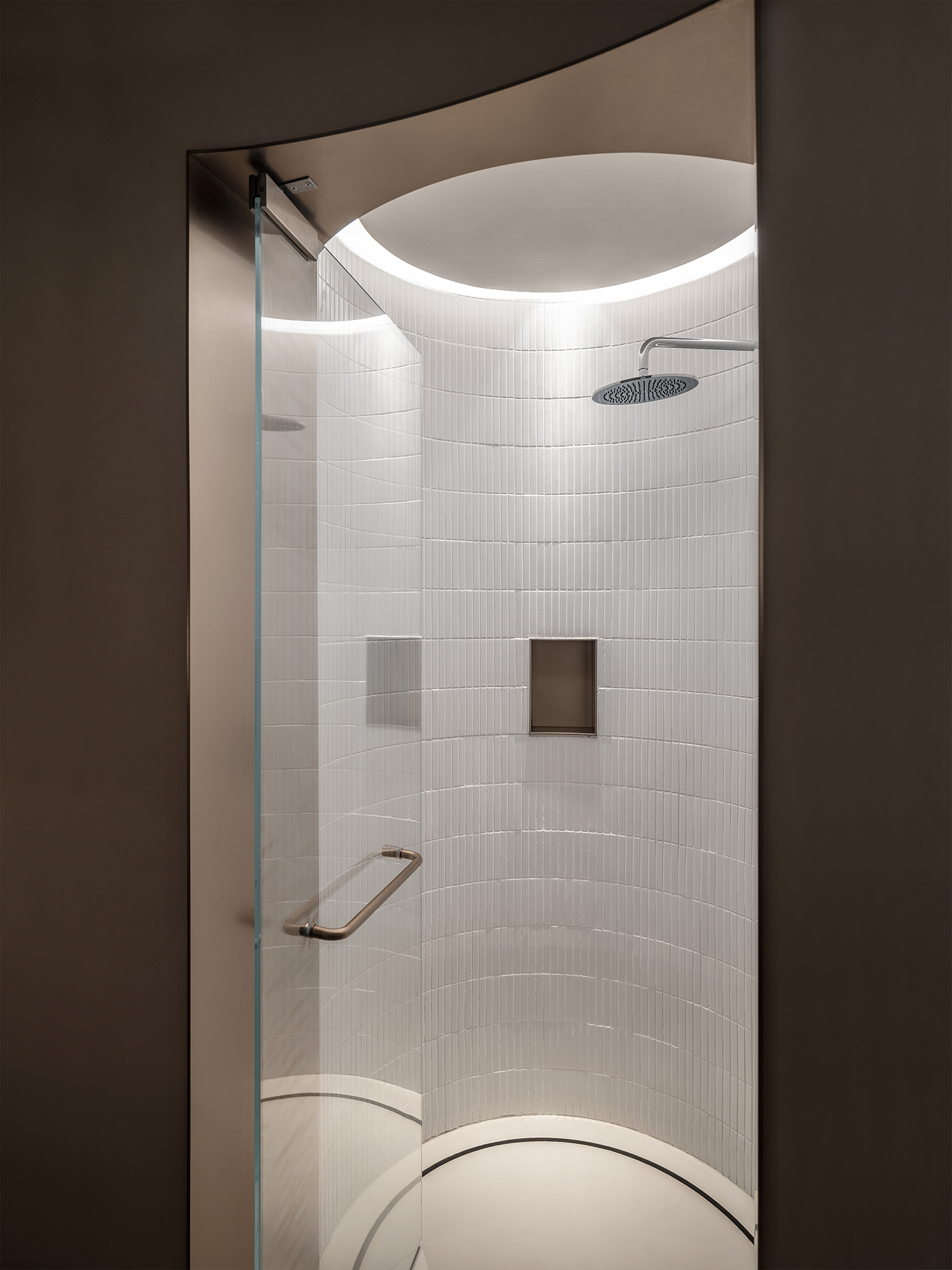 圆形淋浴间细部
圆形淋浴间细部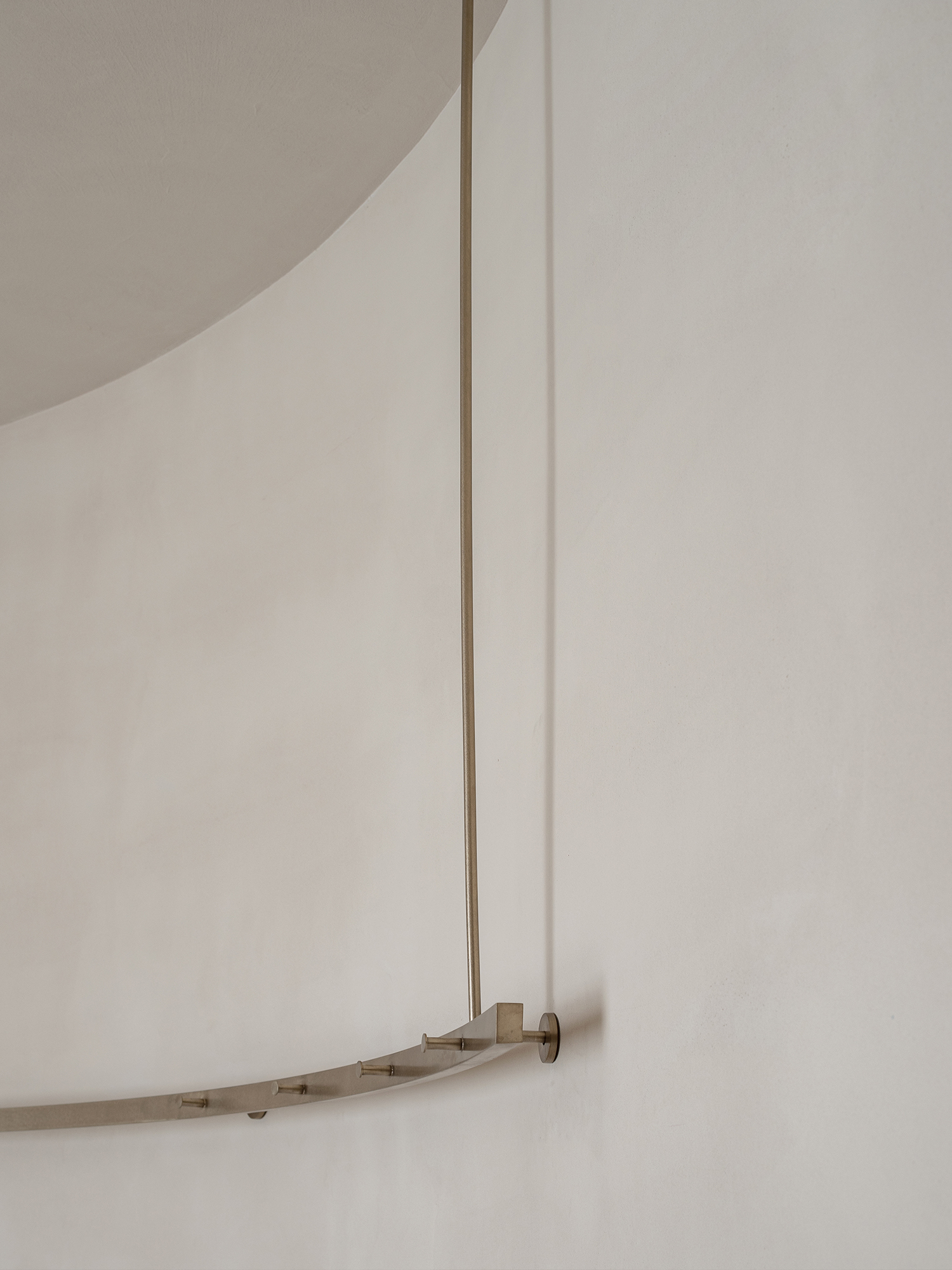 铜制衣服挂杆细部
铜制衣服挂杆细部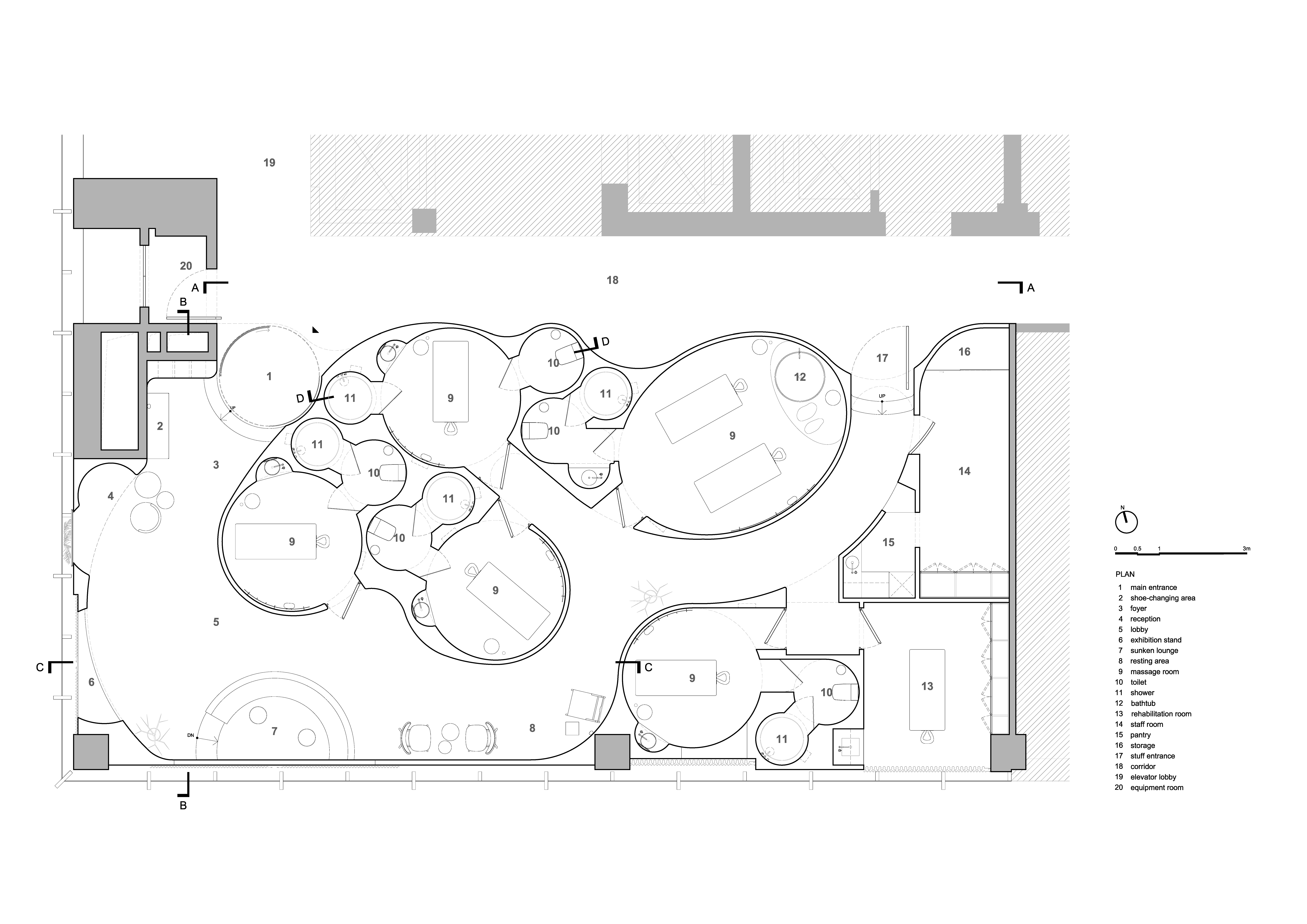 平面图
平面图