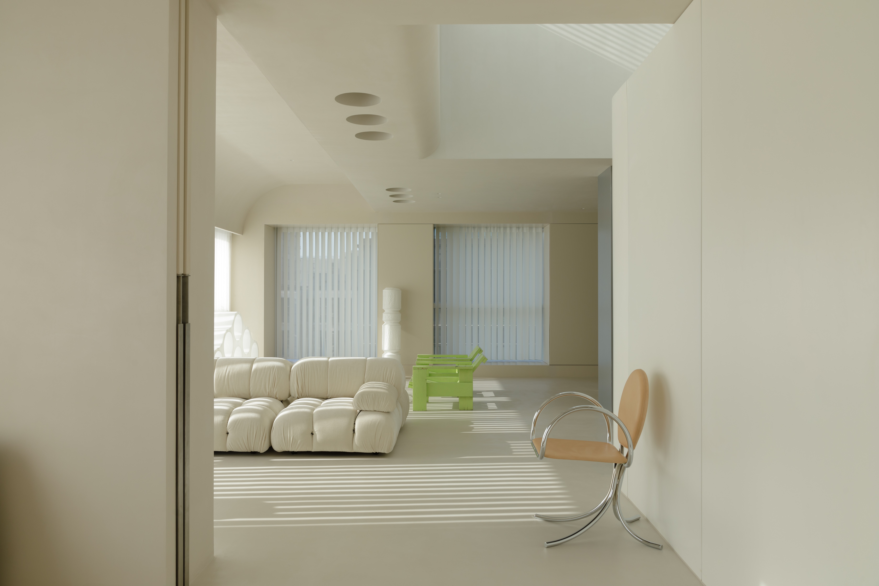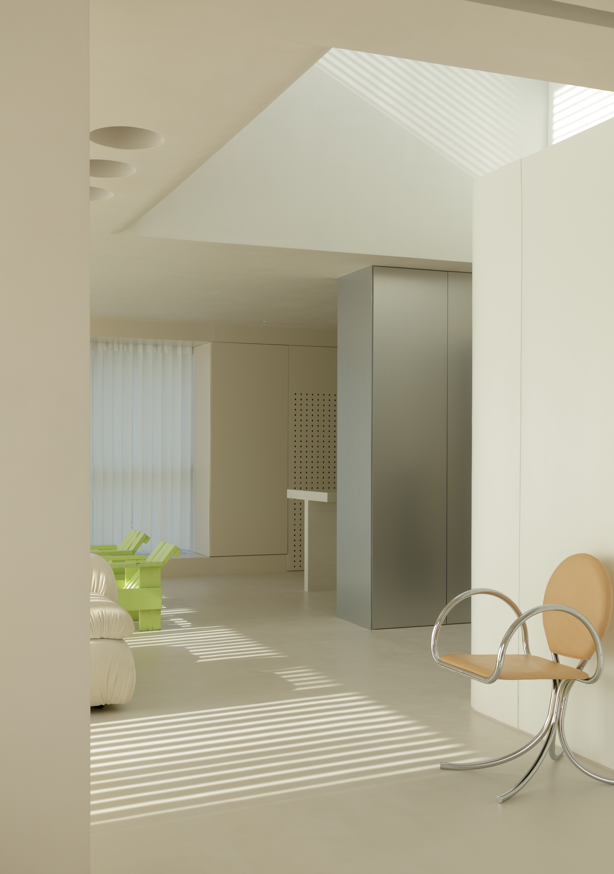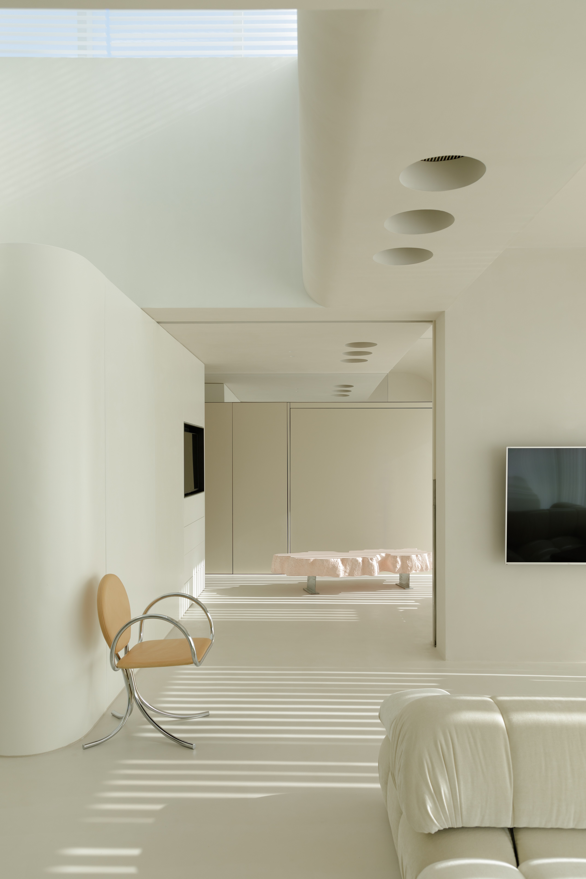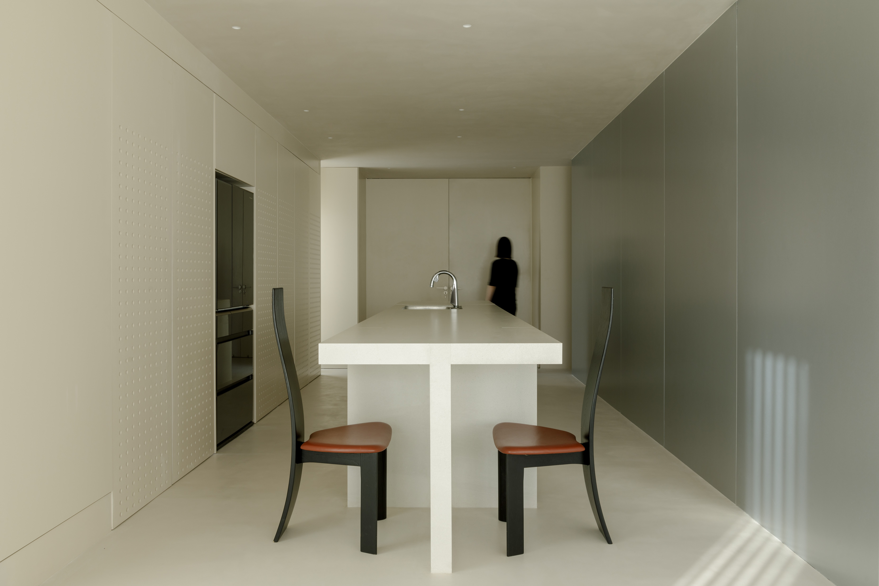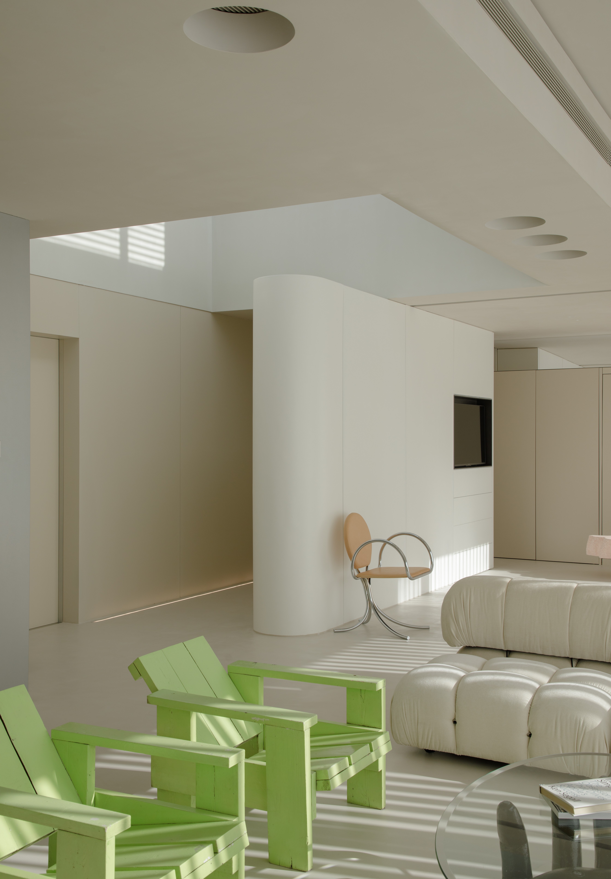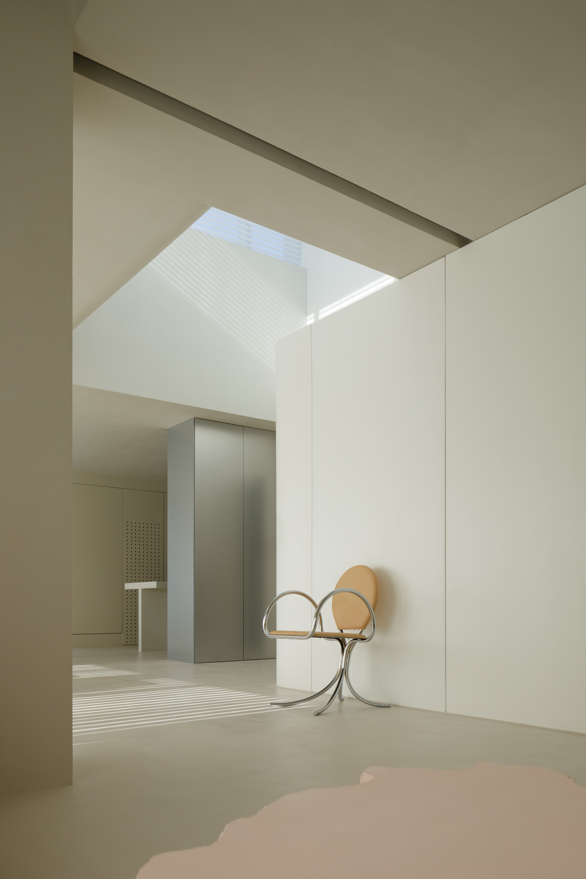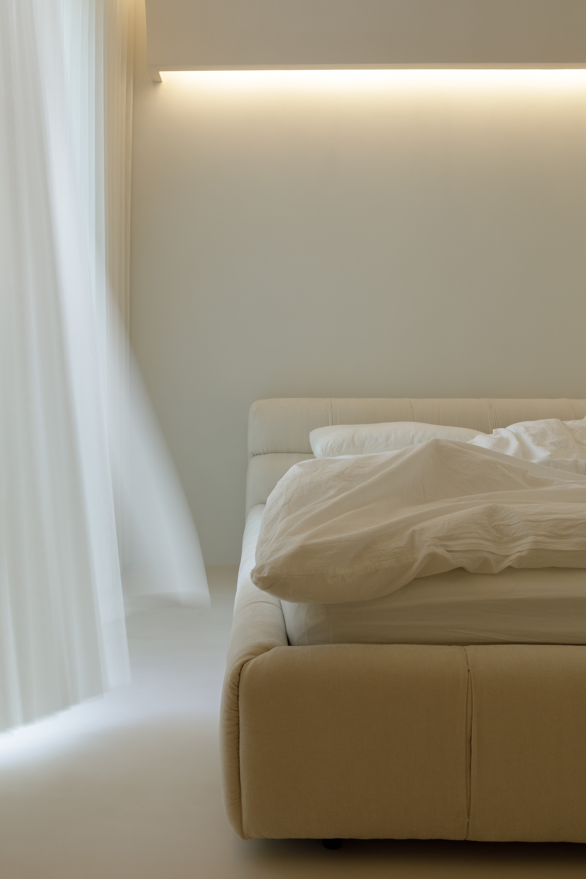Beijing Heguang Chenyue residence 北京南平里住宅
这套平层住宅位于北京,四季的变换在北京,虽然短暂但大抵是分明的。设计师在顶层的自然条件下,利用窗将视线萦回在四季的日常之中,而透过窗丢掉如影子般的空茫去迎接洒在身体上的光,建立起这静谧且温暖的生命状态。人和时间一起虔诚的跋涉,就不会感受到任何的丢失;光影虚晃着的不清晰,模糊着被卸下的倦怠困顿和躁郁,潺潺着的是被温暖的自由。
这套住宅平时只有业主夫妻两人居住,私密性不被首置的情况下,设计师尽可能的去打开空间让生活在里面复合的展开。去展开行动情绪和能量,去进行好的家的体验,烹饪、饮食、收纳、社交、阅读、健身、睡眠,以及其它私密的行动。
特别定制的入户门将入户和室内归于统一,对于打开的空间状态来说,这个细节规避了可控的突兀。入户灯光的控制打破氛围情景的单一,提供了迎合空间、行为、情绪的更多可能。利用入口处的柜体进行空间的分割,没有削弱面积给视觉的延伸感的同时与天窗的交互挺拔了整个空间,分割形成动线,衍生新的路径使空间愈发多了些行走的趣味。
原本的窗户被设计师以孔洞门板的形式二次设计,隐藏原本的采光窗外观的情况下保留了它的采光功能增强呼吸感,且予光以形状淋浴空间和光影有了更多的互动和趣味。
This flat floor residence is located in Beijing. The change of the four seasons in Beijing is brief but generally distinct. Under the natural conditions of the top floor, the designer makes use of the window to linger in the daily life of the four seasons, and throws away the shadow like emptiness through the window to welcome the light sprinkled on the body, establishing this quiet and warm state of life. People will not feel any loss if they trudge with time religiously; The light and shadow are not clear, and they blur the tiredness, sleepiness and impetuosity that have been removed. The gurgling is the freedom that has been warmed.
This house is usually only occupied by the owner and his wife. Under the condition that the privacy is not placed first, the designer tries to open the space as much as possible to make life complex and unfold. To carry out action emotions and energy, to have a good home experience, cooking, eating, storing, socializing, reading, fitness, sleep, and other private actions.
The specially customized entrance door unifies the entrance and interior. For the open space state, this detail avoids the controllable abruptness. The control of indoor lighting breaks the single atmosphere and provides more possibilities to cater to space, behavior and emotion. Using the cabinet at the entrance to divide the space, the interaction with the skylight straightens the whole space without weakening the visual extension of the area, forms a moving line, and derives new paths to make the space more interesting to walk.
The original window was re designed by the designer in the form of hole door panel. While hiding the appearance of the original lighting window, its lighting function was retained to enhance the sense of breathing, and the shape of the light was given to the shower space and the light and shadow had more interaction and fun.



