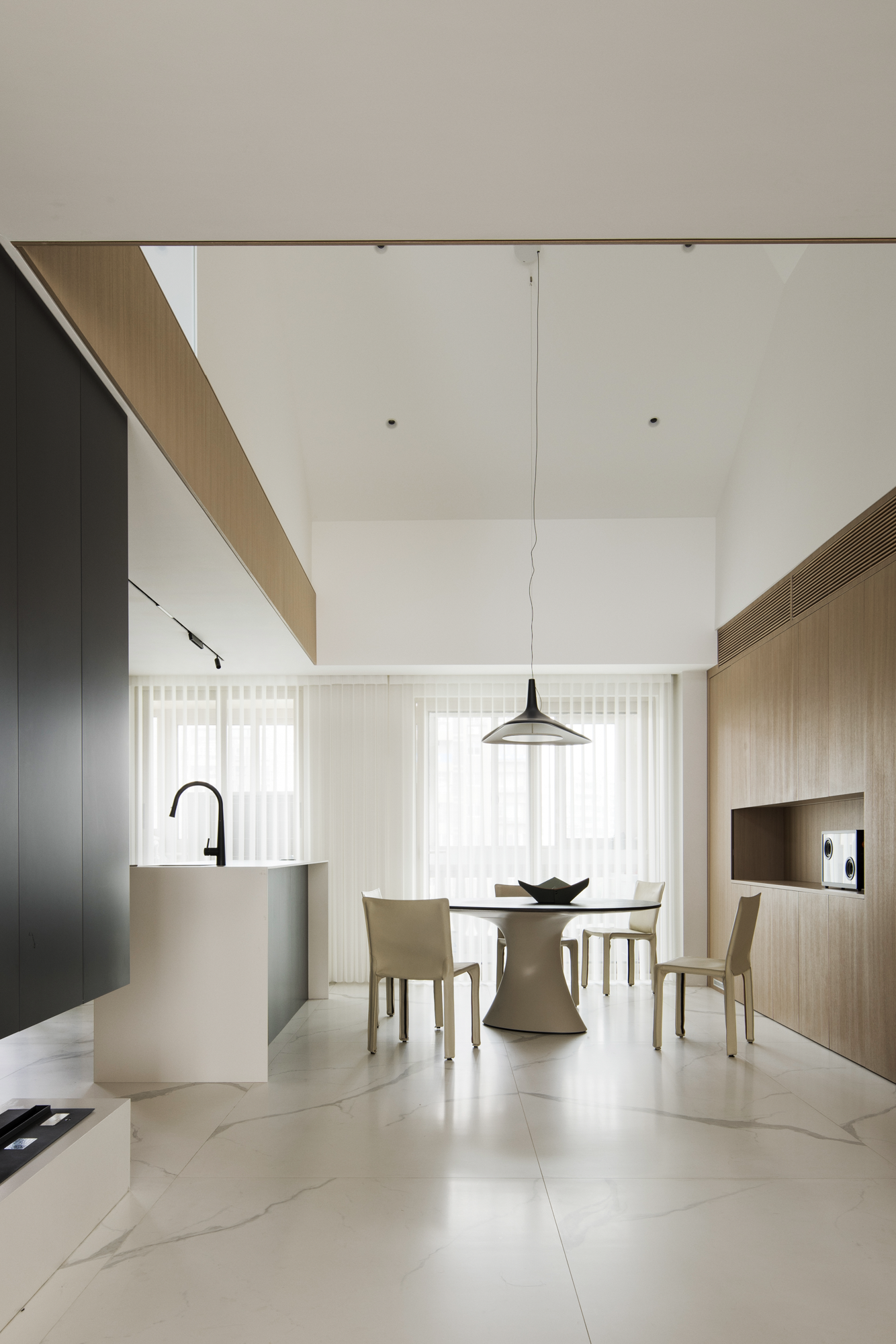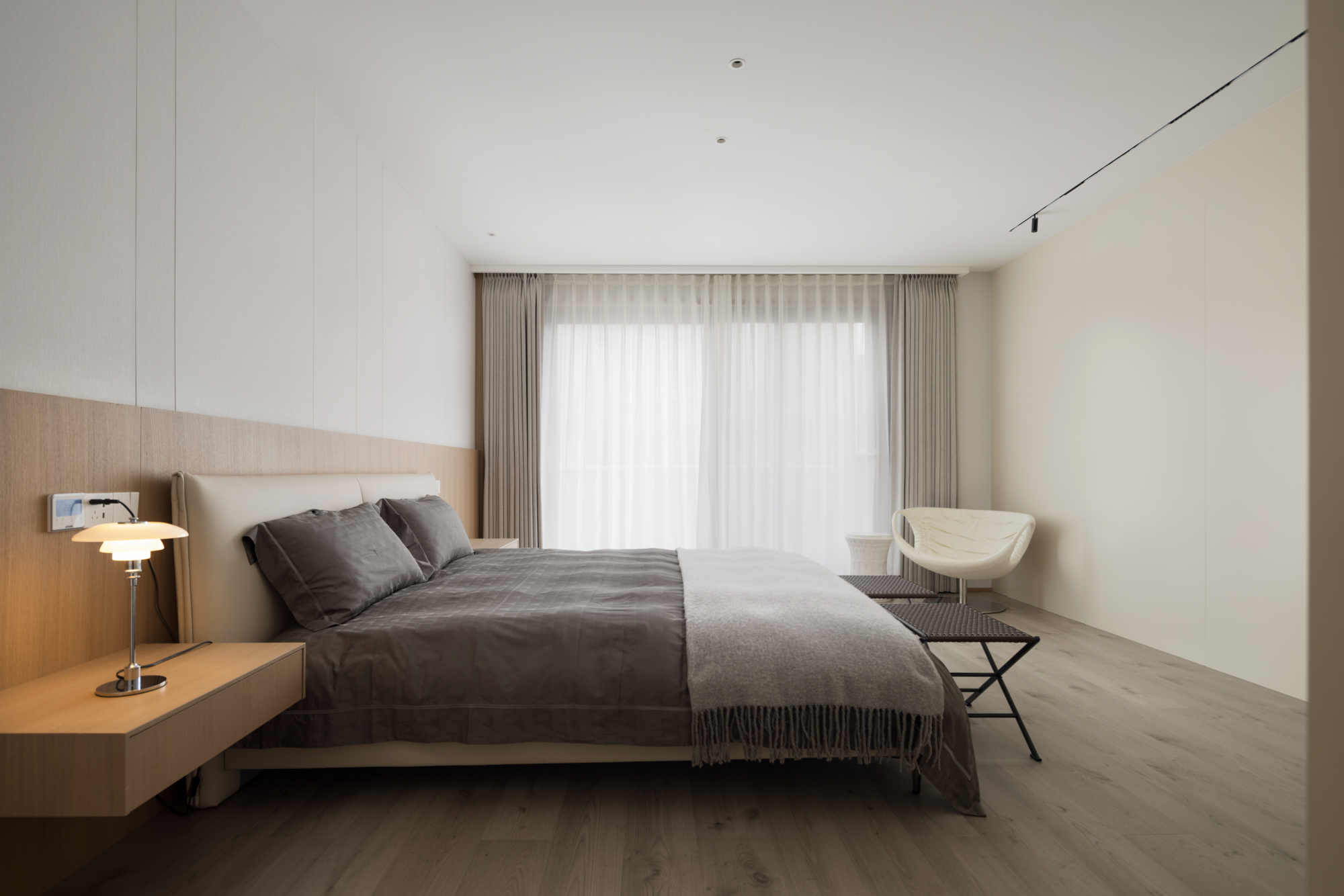With the hope, the eyes have the stars 心存希冀,目有繁星
日月星辰,喧嚣烟火世间的浪漫便是在炊烟渐起之余抬头遇见繁星满天。本案空间处于洋房顶跃,中间高两边低的结构让我们意外地获得了一间阁楼,在客厅与餐厅上方挑空,保留倾斜的屋顶,再缀以“星辰”,这样,日月山河与人间烟火,便不再冲突。空间以温暖的木色搭配纯净的白,营造温暖自然的家居底色。打开的结构使阳光与空气得以自由流通,视线不被打断之后,空间愈发连贯开阔。之字形楼梯成为空间中的中心,将客餐厅区域一分为二,但同时透明的结构又让这种分割藕断丝连,彼此之间独立又融合。厨房空间分离出导台区域,形成与餐厅之间的过渡,使用动线更清晰简洁,同时也丰富了餐厅空间的功能,除就餐以外,亦可以承担部分待客休闲的用途。餐厅吊灯自顶部悬挂而下,如悬浮般形成与餐桌的联动关系。自楼梯而上的时候,视线随楼梯的辗转将一楼空间尽收眼底,阳光明媚,溯光而生,映衬地空间熠熠生辉。如同一首清浅的散文诗,含蓄地表达着家的意义。空间原本是无生命的,但因为阳光的射入,而有了明暗的流转,因为空气的流通,形成温度的感知。家的意义之于人,早已不是栖居之所那样简单,而是因为其沉静而宽厚的空间影响力,不断地给予人内心的满足与治愈。延续空间整体的色彩方案,次卧不做多余赘述,旨在满足基础的睡眠功能,还原空间最本身的样子。人生何不像这满目烟火与漫天繁星一样,一半属于现实,一半奔向理想。而设计,则是理想与现实的交融之处,安下一个叫做“家”的壳,你可以在这尘世中轻轻一抬头,徒手便可摘星辰。
The sun, the moon and the stars, noisy fireworks, the romance of the world is in the smoke gradually looked up to meet the starry sky. This case space is in the top of the house, the middle of the high on both sides of the low structure let us accidentally get an attic, in the living room and dining room above the empty, retain the inclined roof, and then decorated with "stars", so, the sun and moon mountains and rivers and human fireworks, no longer conflict. The space combines warm wood color with pure white to create a warm and natural home background color. The open structure allows sunlight and air to flow freely, and when the view is not interrupted, the space becomes more coherent and open. The zigzag staircase becomes the center of the space, dividing the guest dining-room area into two, but at the same time, the transparent structure makes the division, separate and integrated with each other. The kitchen space separates the guide table area, form the transition between and the dining-room, use the moving line more clear and concise, but also enriched the function of the dining-room space, besides dining, also can undertake the use of part of the hospitality and leisure. Restaurant chandelier hanging down from the top, like suspension to form the linkage relationship with the table. Since the stairs and up, the line of sight with the stairs of the first floor space panoramic view, sunny, retrospective light, against the ground space shining. Like a shallow prose poem, it implicitly expresses the meaning of home. Space is originally inanimate, but because of the sunlight shot into, and there is the flow of light and shade, because of the circulation of air, forming the perception of temperature. The meaning of home to people is not as simple as the dwelling place, but because of its quiet and generous spatial influence, which constantly give people inner satisfaction and healing. Continue the colour scheme of the whole space, the second bedroom does not do redundant description, aiming to meet the basic sleep function, restore the appearance of the space itself. Why not life like the fireworks and the stars, half belongs to the reality, half to the ideal. And design, it is the blend of ideal and reality, install a shell called "home" next, you can look up gently in this world, you can pick the stars with your bare hands.











