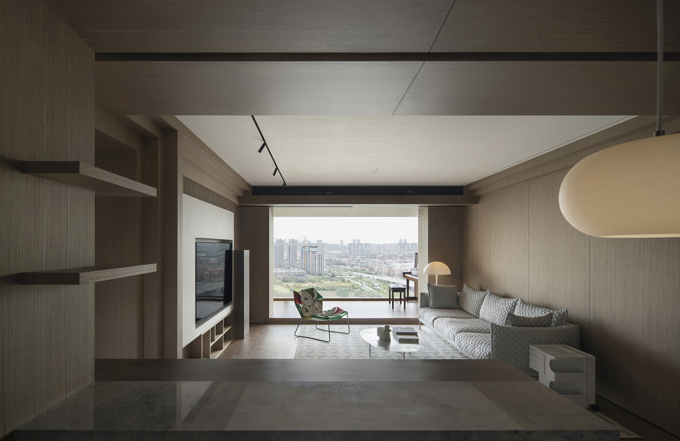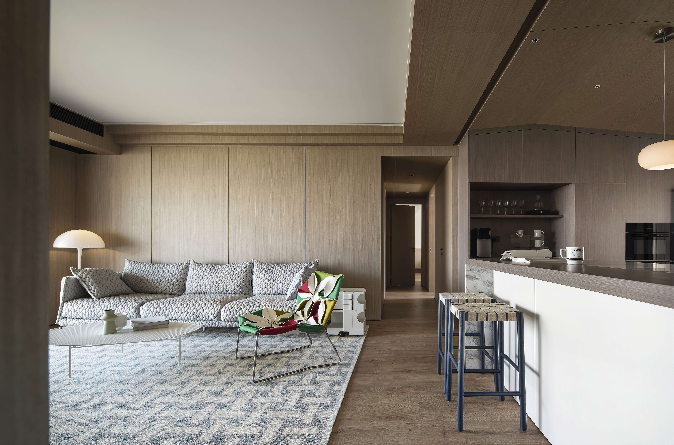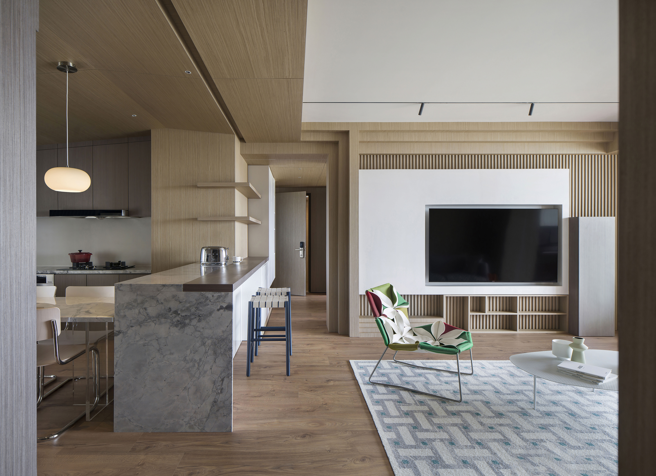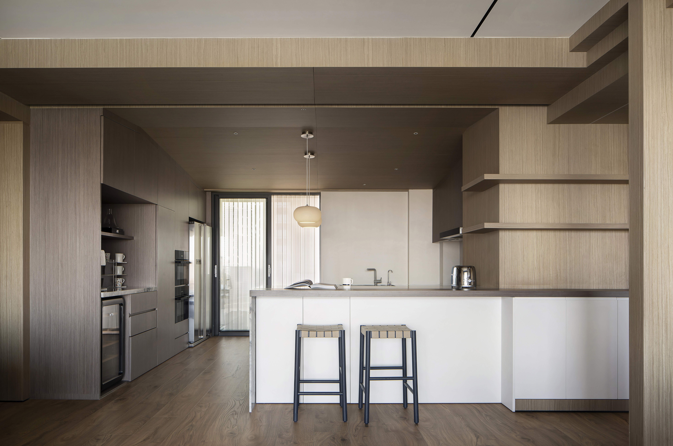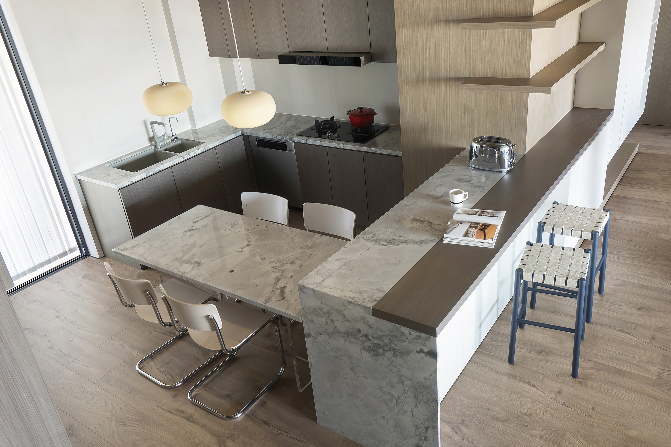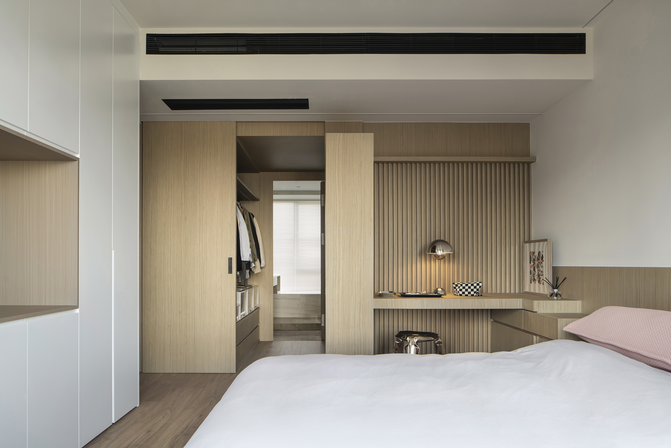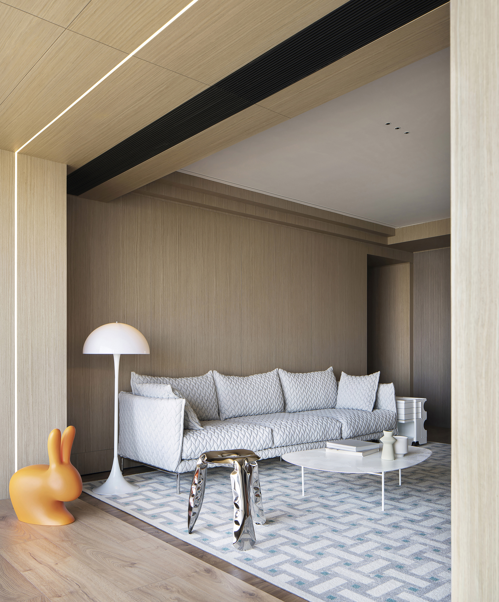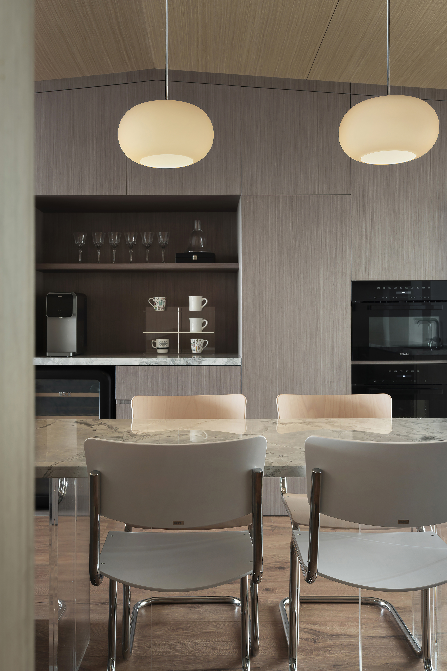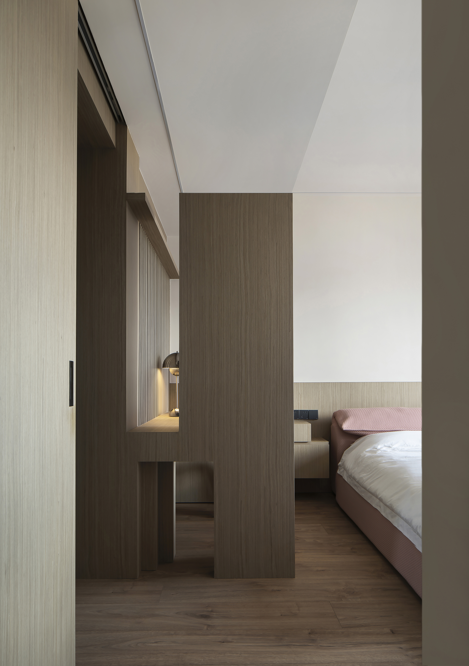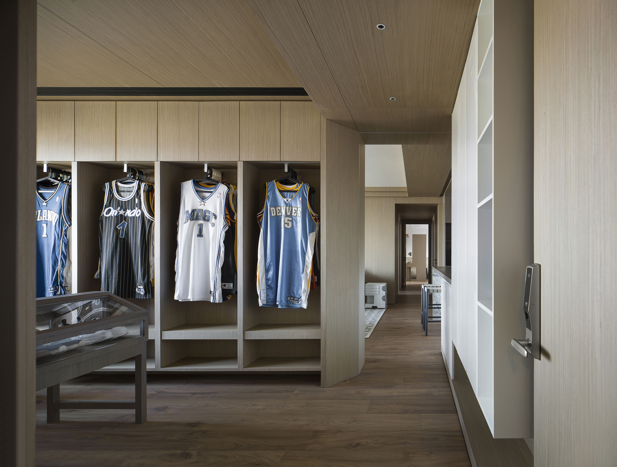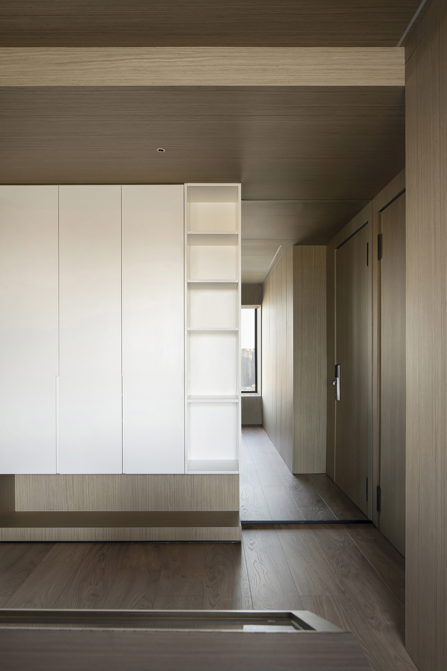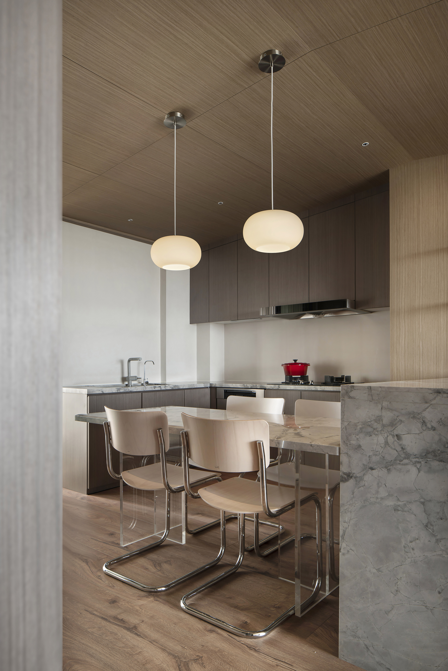Foshan Yuanzi House 佛山院子住宅
屋主与太太曾旅居新西兰,异国他乡清澈湛蓝的天空,一座座拔地而起的精巧木屋,深深印在了他们的记忆里,所以回国后,他们希望借助设计师之手,为其打造一个木之居所。虽然高层住宅的创作自由度与可塑性受限,但设计师依然从中找寻到灵感,以木质斜顶天花为切入,为屋主打造了一个离尘不离城的自然之宅。森林秘境般的曲径通幽,在推门而入的那刻,将沉静与趣意同时抵达。衣帽间在眼前舒展,质朴的木色中,屋主将球衣外露悬挂,时尚感透过不同的色阶呈现,是居者丰富情趣的表露,也让白与木共筑的旷野般的辽远中,多出了几分烟火气。光经过镜面反射,在虚实结合间收放自如。光、材质、空间的拼组,将人居与自然,糅为一体。光经过木饰面和地板的漫反射,明部与暗部渐次铺陈,调和出柔和均匀的质感。纯白缓解了木的阴翳,与明亮的光线共舞,给视觉以缓冲。大面的落地窗缓解层高的局促,完成横面的视觉延展。更框出城市景色,远处天边的留白,如层峦连绵的建筑,近处深浅不一的绿意,依次入画,成为客厅一面流动的风景。餐厨区与客厅一体式布局,以吧台区隔,既有开放的通透,又有围合的私密。粗犷的石材纹理与均匀的木色搭配,仿若一石一木的呼应。光的涌入,在木与石的反射中,散发清透的质感。L型布局的柜体围合出便捷的烹煮区,更深的木色打造出暗部,将此处低调隐藏,另一侧木墙,通过木搁板在竖向上为收纳扩容,增强律动感。倾斜而下的屋顶,是关于木屋最贴切的表达。在斜面木顶的庇护下,浓郁的咖啡,醇香的美酒,果蔬或食物,都在这里释放温暖的烟火气。两盏圆润吊灯在方正的格局中加入柔和与暖意,让用餐时刻更显温馨。粗犷与细腻、边角与圆润、尖锐与柔和,连为一片,却又各自成景。在更为私密的睡眠空间,白色与木色比例关系错位,大面积的白预示着放空心绪,返璞归真。 飘窗得到合理利用,搁板区可藏书或置物。百叶纱帘将阳光细碎洒入,交织出光与影的诗意,在这方寸之地,可静坐冥想,凭栏远眺。主卧与衣帽间、主卫形成套房设计,隐藏门与木质墙面连为一体,功能区各司其职,延续木之居的主题。将木色延续至床背板,如枕木而眠。延展而出的台面可做梳妆,竖向木楞与客厅手法一致,光源肆意涂抹,深浅沟壑交织出节奏与韵律。儿童卧房延续沉静的格调,将睡眠、储物、展示糅为一体。考虑孩童成长的周期,加高飘窗地台,兼顾多种使用功能。白色与木色的主色透过墙面、柜体、家具得以延续。窗外湛蓝的天空如画舒展,放飞思绪,仿佛时光已然流转,回到新西兰木屋中的旅居时刻。
The owner and his wife once lived in New Zealand. The clear blue sky of the foreign country and the exquisite wooden houses built up from the ground were deeply imprinted in their memories. Therefore, after returning to China, they hoped to build a wooden house for them with the help of designers. Although the creative freedom and plasticity of the high-rise residence are limited, the designer still finds inspiration from it. Starting from the wooden inclined sky flowers, the designer creates a natural house for the owner that leaves the dust and the city. The winding path like forest secret environment is deep and quiet. When pushing the door and entering, it will arrive at the same time with quiet and interesting meaning. Cloakroom IS STRETCHED AT THE MOMENT, IN RUSTIC WOOD COLOR, HOUSE OWNER EXPOSES JERSEY TO HANG, FASHION SENSE IS PRESENTED THROUGH DIFFERENT COLOR levels, IT IS the expression of rich interest OF the resident, also let white and wood build wilderness like far away, gave a few minutes more fireworks gas. Light through the mirror reflection, in the combination of real and virtual between the free release. The combination of light, material and space combines human habitation and nature. Light PASSES THE DIFFUSE REFLECTION OF WOOD ACT THE ROLE OF FACE AND FLOOR, BRIGHT MINISTRY AND DARK MINISTRY SPREAD GRADUALLY, RECONCILE GIVE DOWNY AND EVEN SIMPLE SENSE. Pure white alleviates the shade of wood, dances with bright light, and gives visual buffering. The floor-to-ceiling Windows on the large surface alleviate the constraint of the height and complete the visual extension of the horizontal surface. More frame gives the city scenery, the white space of the distant horizon, such as the building of cascading hills and valleys, the green meaning of different shades in the near place, enter the painting in turn, become the scenery of the sitting room flowing. Eat HUTCH AREA AND SITTING ROOM INTEGRAL LAYOUT, LIE BETWEEN WITH STAGE AREA, HAVE ALREADY OPEN CONNECT FULLY, HAVE SURROUND CLOSE ILLICIT CLOSE AGAIN. Rough stone MATERIAL texture and uniform wood color collocation, imitation if the echo of a stone a wood. The INFLUX OF light, in the reflection of wood and stone, send out clear simple sense. The CABINET BODY OF L MODEL LAYOUT SURROUNDS THE AREA THAT GIVES CONVENIENT COOKING, DEEPER WOOD COLOR MAKES A DARK DEPARTMENT, HIDE LOW-KEY HERE, WALL OF ANOTHER SIDE WOOD, THROUGH WOODEN SHELF GO UP VERTICALLY TO RECEIVE ENLARGE CAPACITY, ENHANCE PULSE FEELING. The roof sloping down is the most appropriate expression about the wooden house. Under the shelter of the slanted wooden roof, rich coffee, rich wine, fruits and vegetables, or food, all emit warm fireworks here. Two ROUND CHANDELIER JOIN DOWNY AND warm meaning in the pattern of founder, LET HAVE DINNER time more show warmth. Rough and delicate, corners and rounded, sharp and soft, even for a piece, but their own scene. Be IN MORE ILLICIT CLOSE MORPHEUS SPACE, WHITE AND WOOD COLOR SCALE RELATION amPOSITION, THE WHITE OF LARGE AREA IS adUMBRATIVE OF PUT EMPTY STATE of MIND, RETURN UNCUT JADE TO BE TRUE. Bay window gets REASONABLE USE, SHELF AREA CAN collect BOOKS OR BUY CONTENT. Shutter GAUZE SHADE sprinkLES SUNSHINE FINELY, interweave THE poetry THAT GIVES LIGHT AND SHADOW, IN THIS SQUARE INCH LAND, CAN SIT QUIETLY MEDITATION, LEAN ON THE FENCE overlooking. Advocate LIE AND CLOAKROOM, ADVOCATE DEFEND FORM SUITE DESIGN, HIDE DOOR AND WOODINESS METOPE ARE CONNECTED FOR AN ORGANIC WHOLE, FUNCTIONAL AREA EACH DOES HIS OWN JOB, CONTINUE THE THEME THAT WOOD LIVES. Extend the wood color to the back of the bed, like sleepers and sleep. Extend AND THE MESA THAT GOES OUT CAN DO DRESSING, VERTICAL WOOD CORRUGATE AND SITTING ROOM GIMMICK ARE CONSISTENT, ILLUMINANT IS WANTON DAUB, DEEP GULLY INTERWEAVES A RHYTHM AND RHYTHM. Children's bedroom continues the calm style, the sleep, storage, display is integrated. Take into account the growing cycle of children, raise the bay window floor, and take into account a variety of functions. The MAIN COLOR OF WHITE AND WOOD PASSES THROUGH BODY OF METOPE, CABINET, FURNITURE TO BE ABLE TO CONTINUE. Outside the window, the blue sky stretches as if the time has passed and you are back in your cabin in New Zealand.

