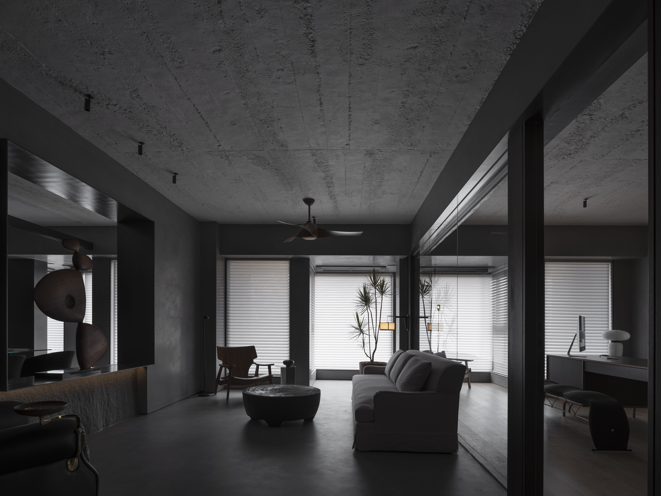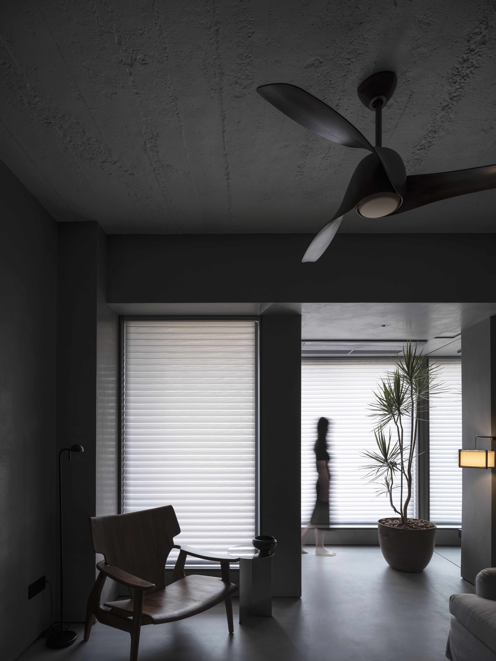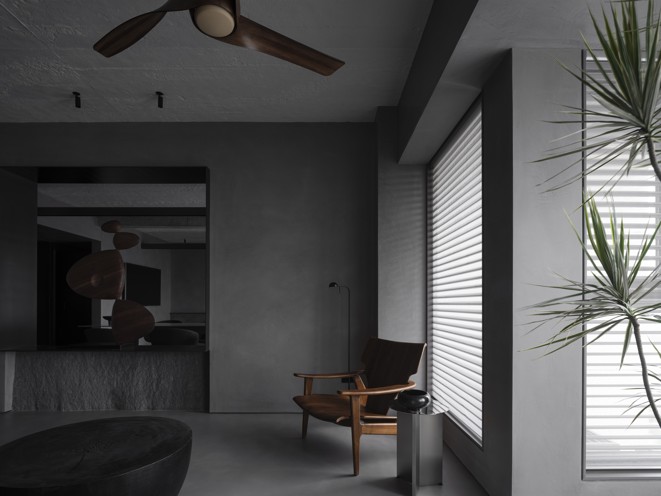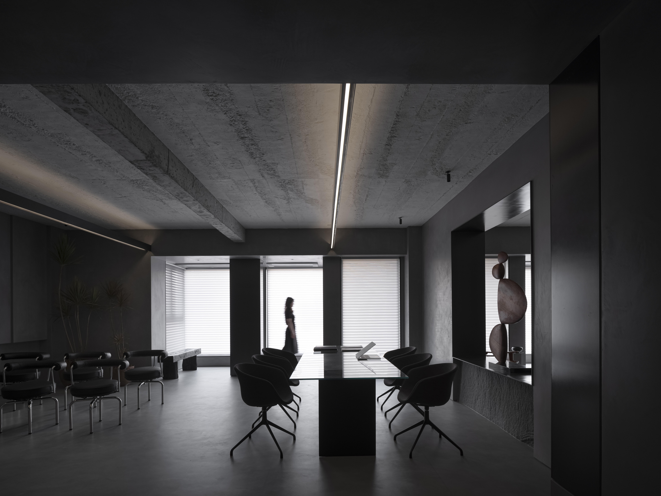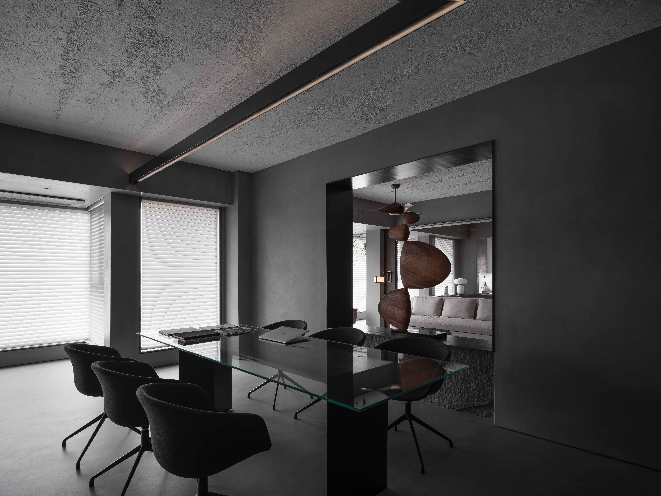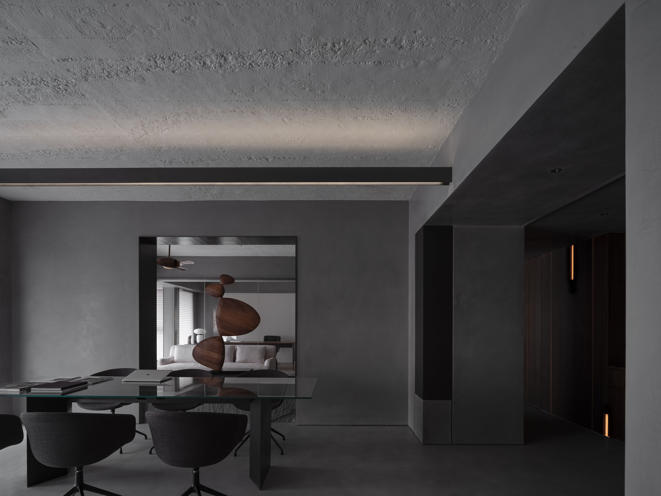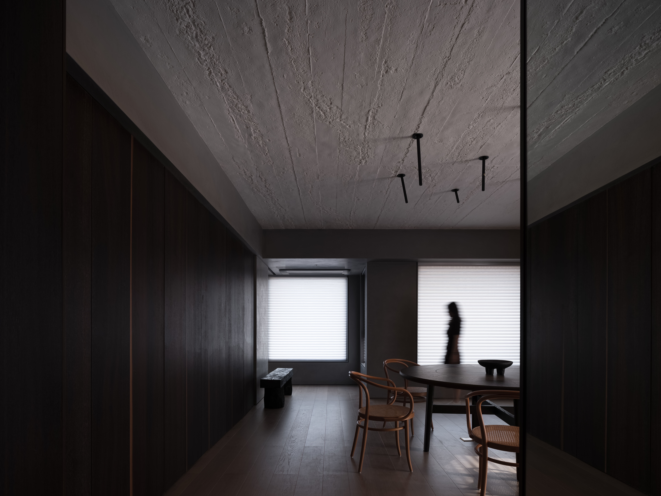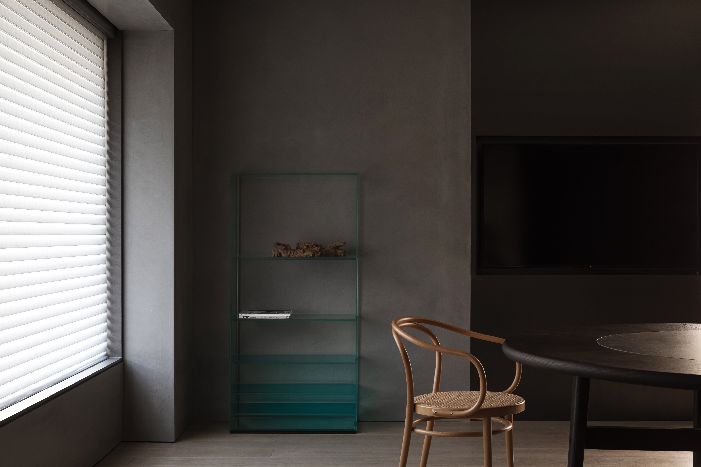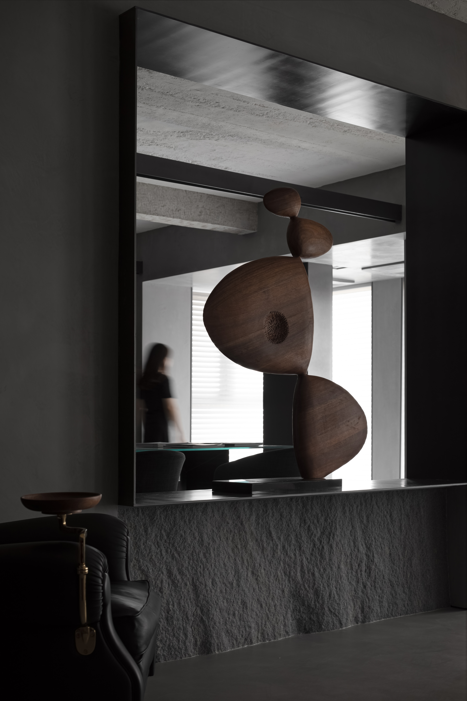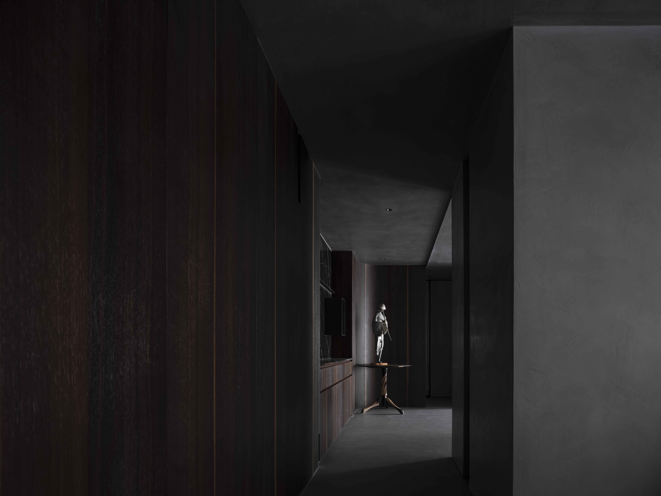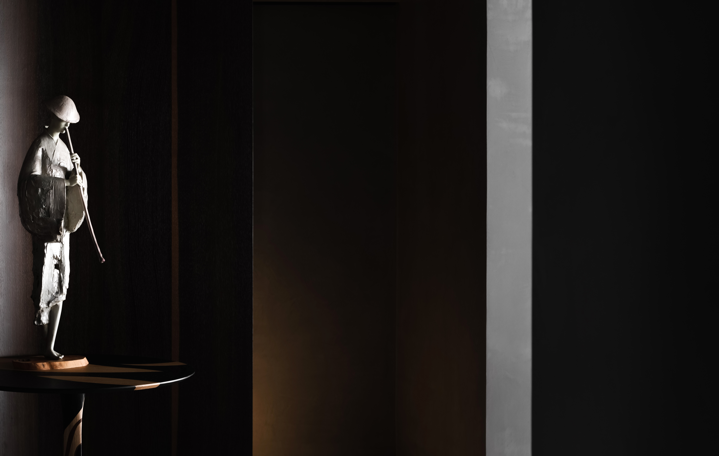Huayin International Office 华银国际办公
本案是一家企业的私人会所,业主希望设计师帮其打造一个既能休闲聚会又能商务洽谈的多功能复合空间。
项目所处城市CBD繁华商业中心,设计师以寻一静谧世界为概念,采用暴露原始结构的设计手法,让该空间原始缺陷的结构得以优化,最大限度保留原有层高高度。在质朴中精致,在简洁中深邃,在有人情的基础上也有理性,予人以想象。
以灰冷色调作为主色调,打造沉稳静谧的空间气质。暴露原有楼板的清水混凝土,使空间散发质朴与厚重的气息,呈现建筑原始美感。天然的原始石材嵌套与精致的钢板工艺形成落差,质朴细腻的微水泥地面与灰色艺术漆墙面相互呼应,确立整体空间基调。
处于无界限、仿如时光停顿的现代简约之所。饱含在地文化精髓,去繁从简。将情绪引入室内空间,渗透和融合。幻想中的乌托邦世界,代表着对美好生活的无限遐想。
This project is a private club of a company. The client requested a multifunctional space that serves leisure, gatherings and business negotiation.
Located in the CBD of Shantou, the project is a multifunctional corporate space that serves for leisure, gatherings, working and business negotiation. The spatial design is based on the concept "seeking a tranquil world". The design team exposed the original spatial structures, optimized the structural defects, and retained the original ceiling height to the greatest extent possible. The overall space appears simple yet exquisite, affinitive yet rational, and is full of imagination.
The space is dominated by cool gray hues, generating a tranquil atmosphere. The ceiling exposes the original fair-faced concrete, showing a plain visual effect and presenting structural aesthetics. The natural stone contrasts with the exquisite steel sheet, and the simple, delicate micro cement flooring echoes with the walls clad in grey artistic paint, together setting the overall spatial tone.
This is a modern, simplistic space with no boundaries. Time seems to be stop here. It features minimalist design languages, incorporates the quintessence of local culture, and is full of emotions. This is a utopia which represents the infinite imagination about an ideal life.

