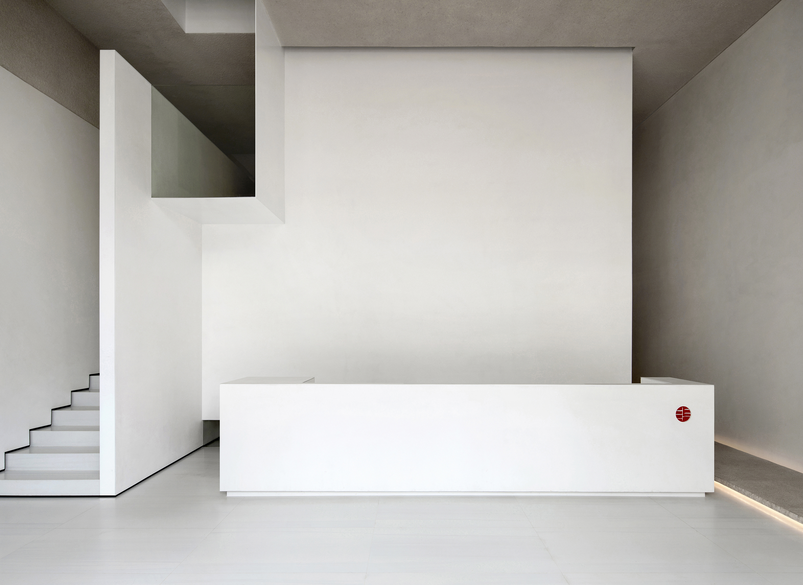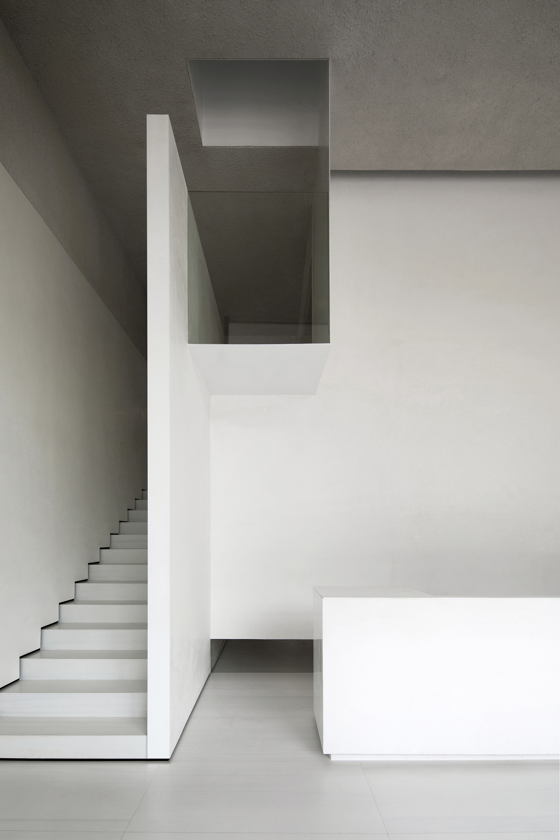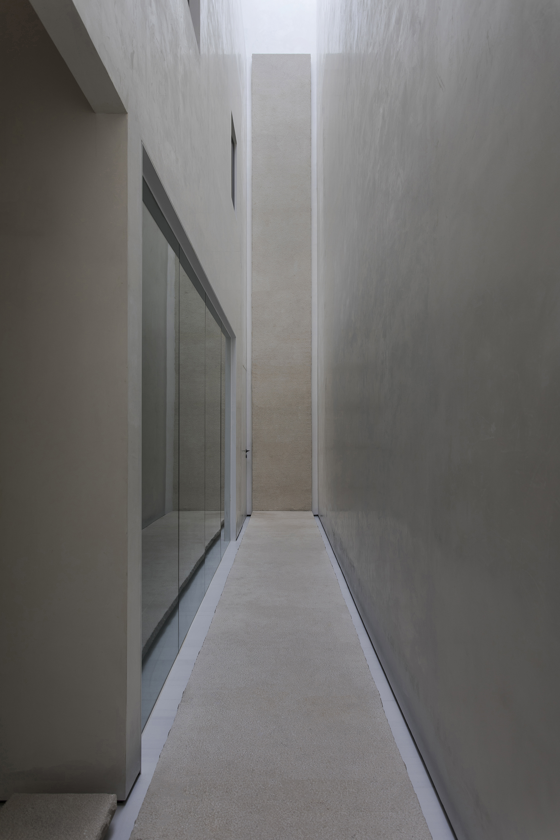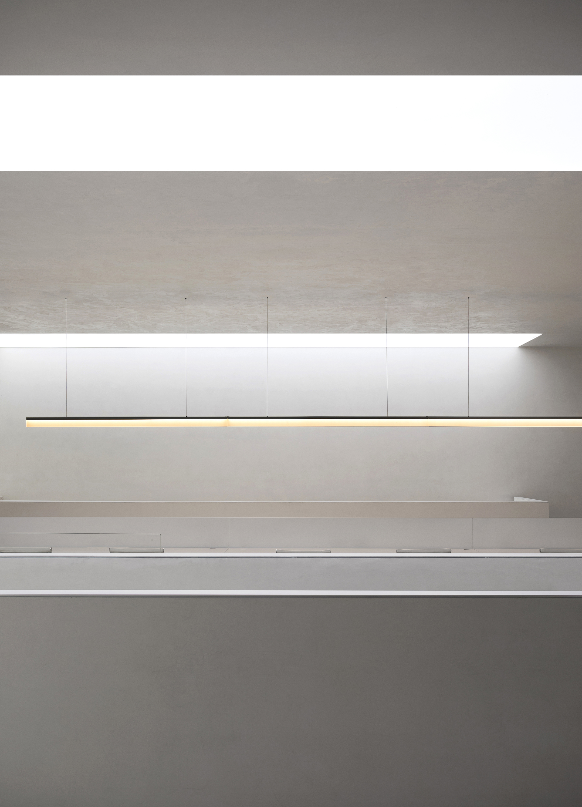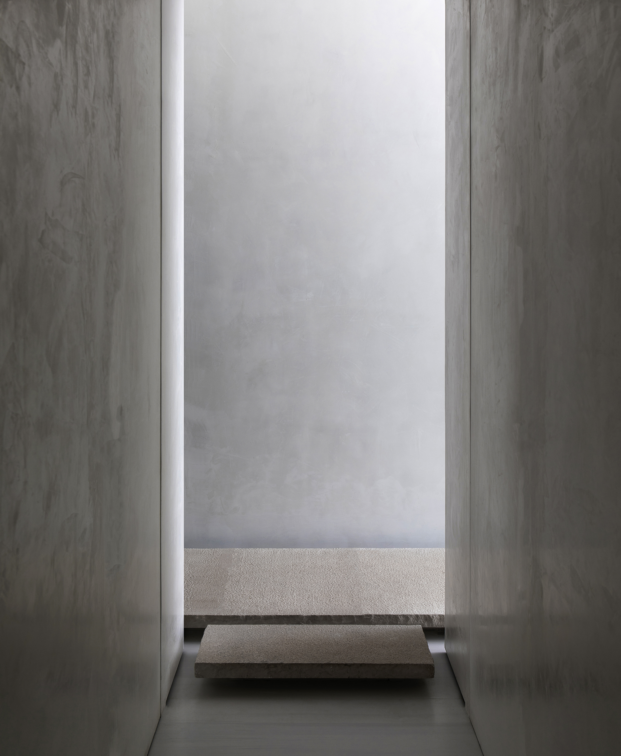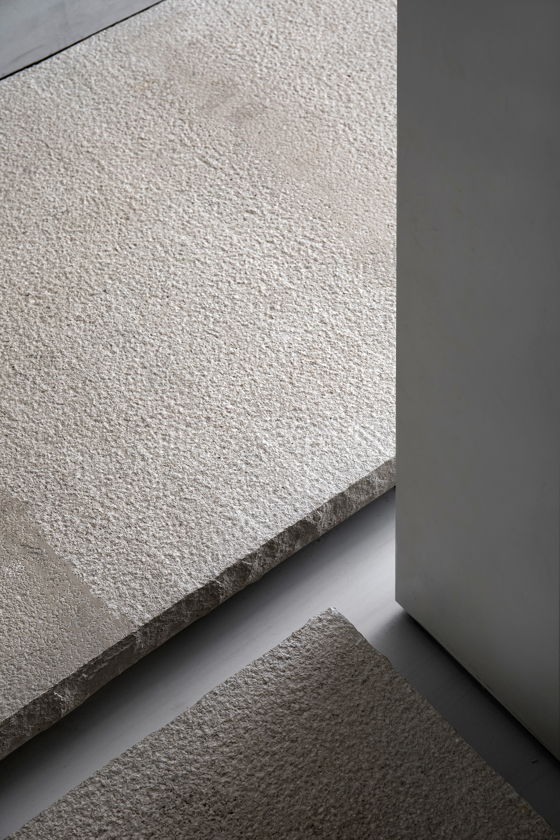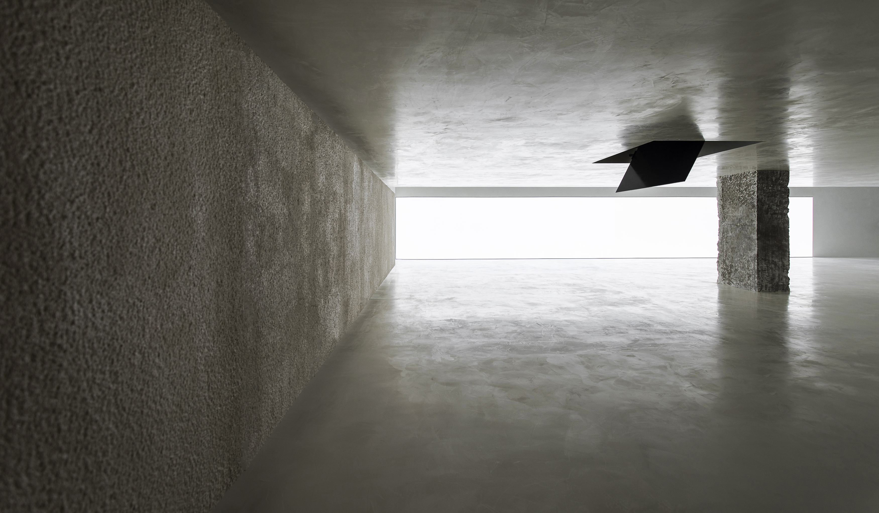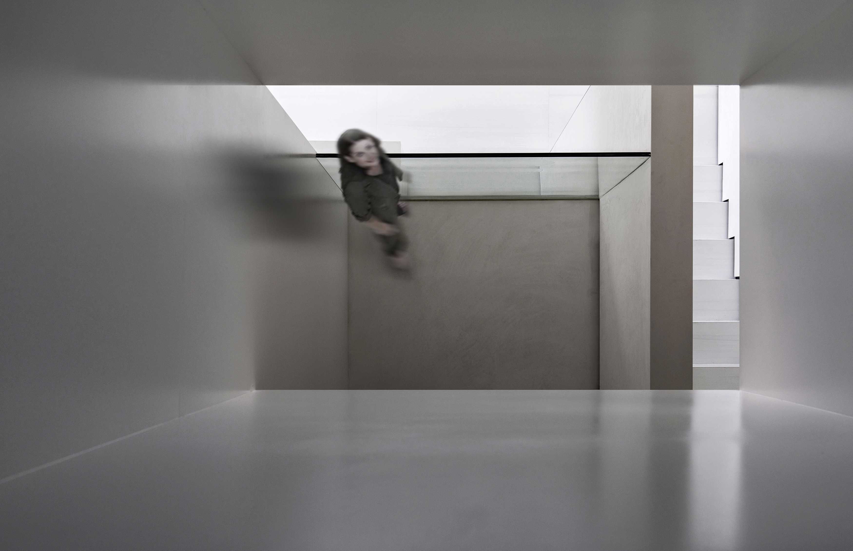FengYu Office 丰裕办公
光,本是佳美的,眼见日光也是可悦的。
然而也当想到黑暗的日子,因为这日子必多,所要来的都是虚空。
放眼望去,循着时间之光,我们终将慢慢前行……
重新定义办公空间,希望置身工作的同时注重人与人的沟通、人与空间的联结,用光的层次感知打造宽敞通透的舒适环境,疗愈忙碌过后的疲惫,丰沛精神情感,是最为理想的开放式的办公体验。
内部的现代极简与其外部环境形成对比,优化楼层布局,艺术漆墙面与玻璃窗虚实相融,利用室内照明营造光的影射与延展,在三维空间加一维时间,实现时间与空间的交融、转换。
一系列白色体块,通过横纵向的穿插,极具建筑结构的空间感,仿若在时间胶囊中穿行。采用薄板、粗石、颗粒漆细部,在墙、地和天花上应用单色而独特的纹理来创造不同空间的连续性。同时将底色统一,强调自然、纯粹的氛围。
一层走道接近1:10米的挑高,无限延伸的粗石,空间维度里充斥着张力和纵深感。整石自然面材质、天花造型以及裸露的粱结构表现的粗粝与周围地面、墙面的光滑细腻产生了对比,视觉上在各个方面都产生了碰撞与平衡。
狭长的楼梯形成合理流畅的动线,二楼夹层伸出的体块,钢板直接连接到三楼景观区,解除了原有结构的限制,为上下楼之间建立起新的连接,与前台也可互动交流。
夹层望去一楼的通道既窄且深,吊顶镜面反射出的红色盒子装置表达的极简主义与整体设计相辅相成,为白色空间塑造趣味性。
Even those who live many years should rejoice in them all; yet let them remember that the days of darkness will be many. All that comes is vanity.
Taking a broad view, we will eventually move forward slowly following the light of time...
By redefining office space, we hope you pay attention to the communication with people and the connection between people and space while you are immersing yourself in your work. We create a spacious, transparent and comfortable environment through the perception over level of light, healing your fatigue after being busy and enriching your spiritual world, which offers you the most optimal experience in enjoying an opening office space.
We optimize floor layout, making the modern minimalism inside contrast with the outside environment, creating light mapping and extension using indoor lighting, adding one dimensional time into the three-dimensional space so as to realize the integration and transformation of time and space.
A series of white blocks, through the horizontal and vertical interpenetration, deliver an excellent sense of space of architectural structure, in which you will feel like walking through a time capsule. Thin plates, coarse stones and details of grain paint are used to create a continuity of different spaces by applying monochrome and unique texture on walls, floors and ceilings. At the same time, unified background color is used to emphasize the pure atmosphere.
The corridor on the first floor has an elevation of nearly 1:10 meters, with coarse stones infinitely extended, full of tension and depth in the space dimension. The natural surface material of entire stones, the grain paint of the ceiling and the exposed beam structure contrast with the smoothness and delicacy of the surrounding ground and wall surface, resulting in visual collision and balance in all aspects.
The long and narrow staircase forms a reasonable and smooth moving line. From the protruding block from the second floor mezzanine, the steel plate are directly connected to the landscape area of the third floor, which relieves the restriction of the original structure, establishes a new connection between the upper and lower floors, and can also interact with the front desk.
Looking from the mezzanine, the passageway on the first floor is narrow and deep. The ceiling mirror reflects red box which expresses the minimalism, complementing with the overall design and making the white space more fun and interesting.

