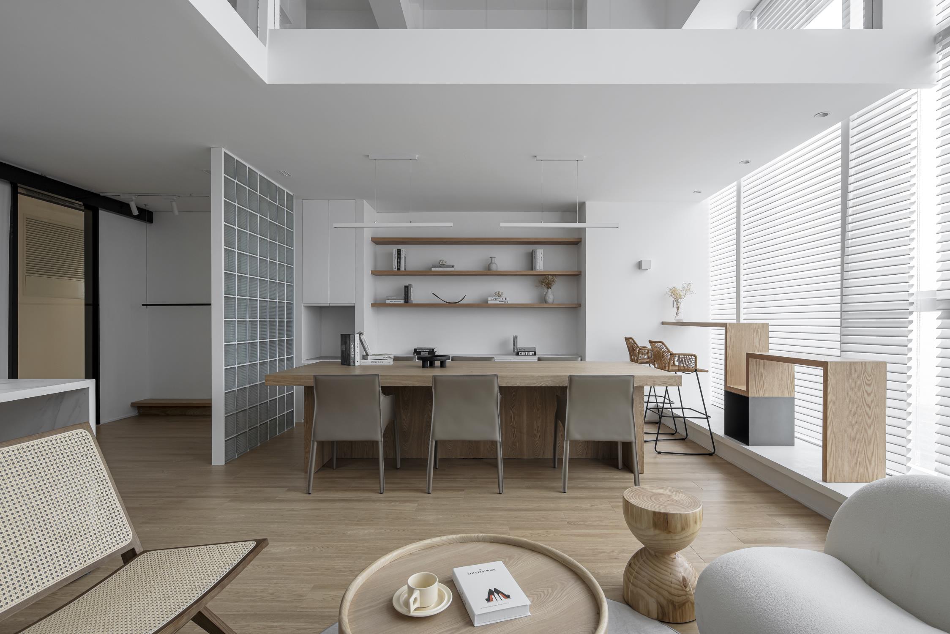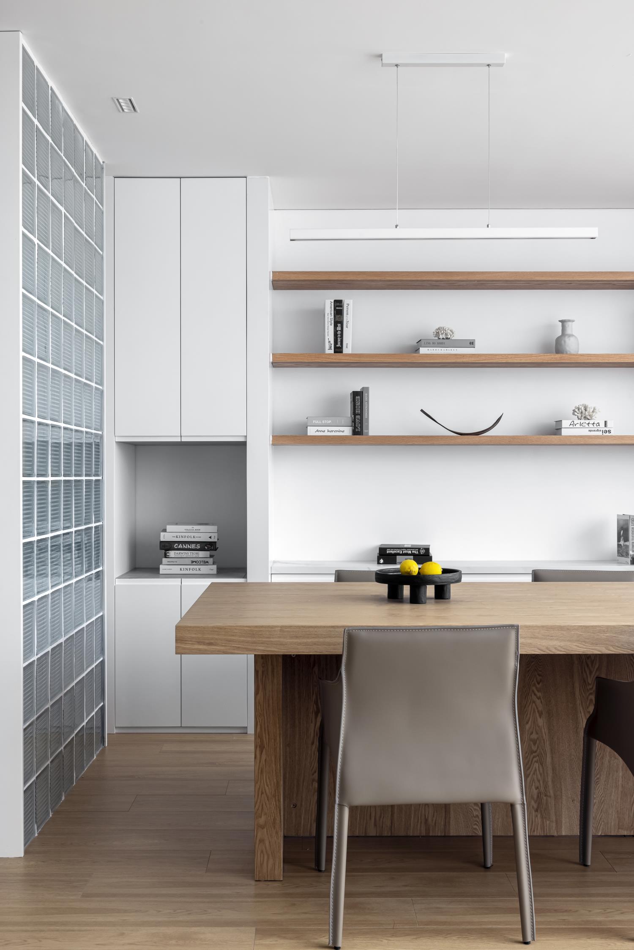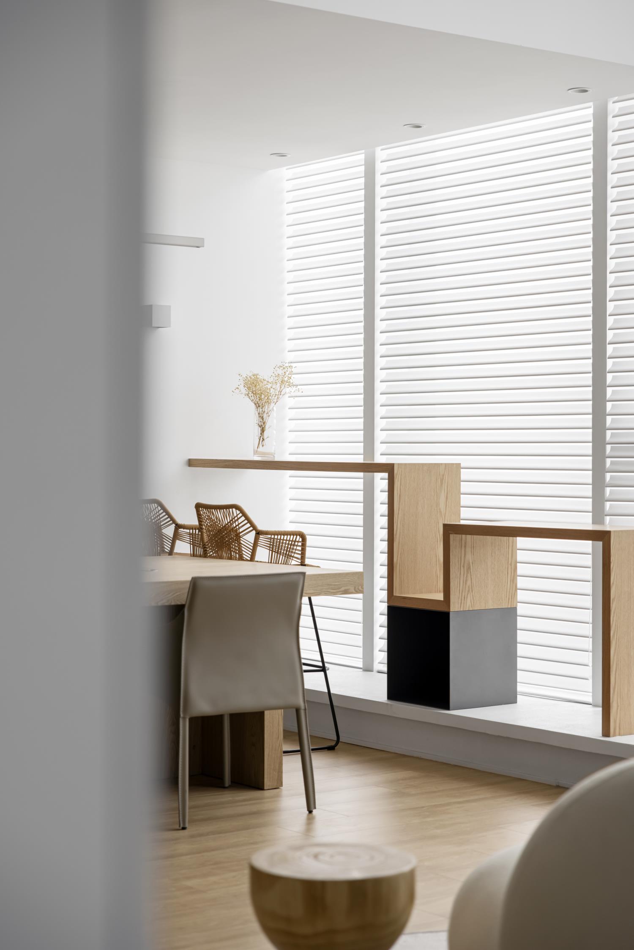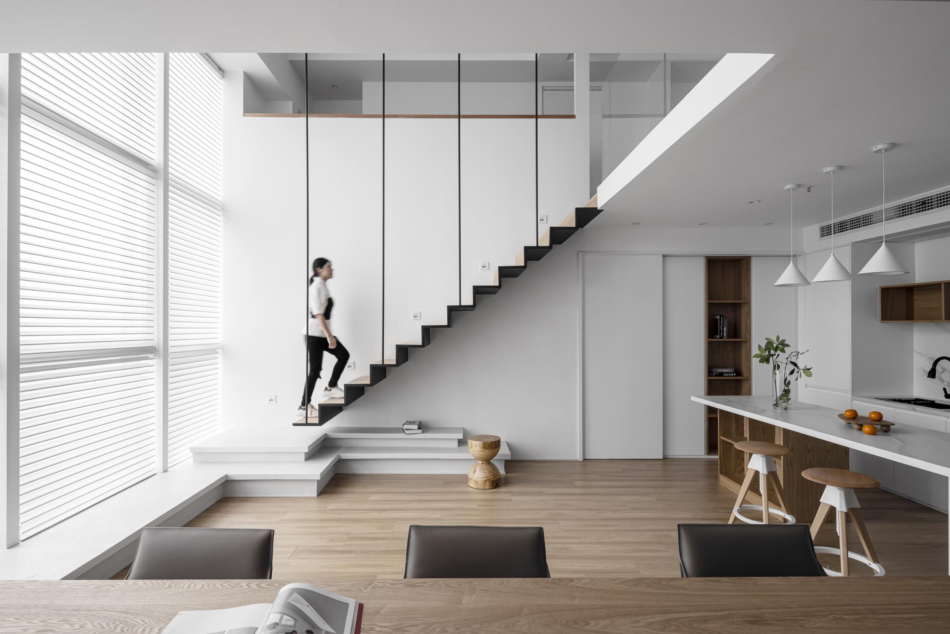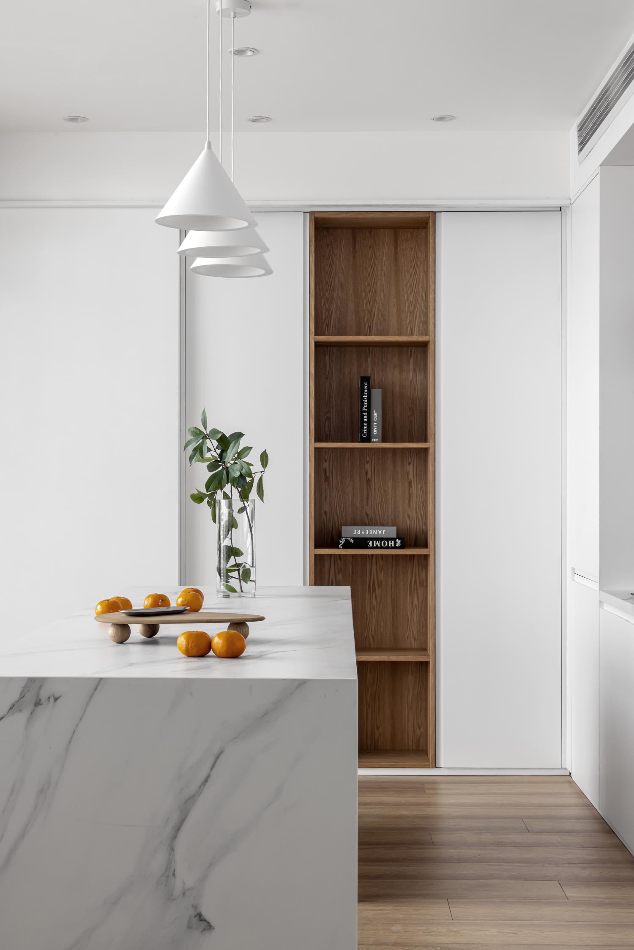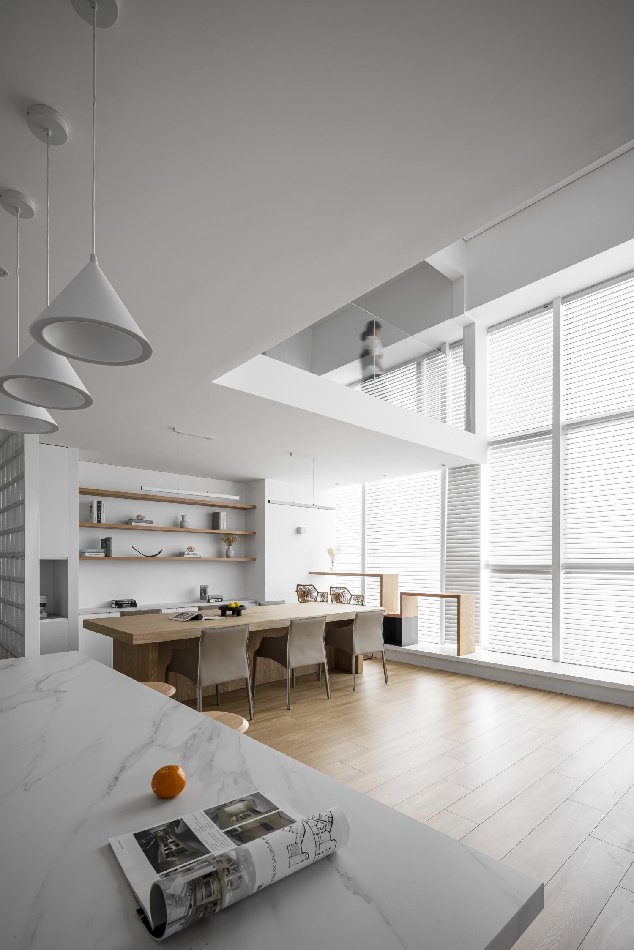Office space design-nature 办公空间设计----------自然
背景:业主是做儿童服装,有自己的服装设计部及加工场,希望设计一个比较有家的感觉的办公空间,在办公之余可以轻松自然的舒适及美观。在面积200平米的办公区,能体现多场景的位置可供儿童模特拍摄场景,展现多元化的办公空间;
设计理念及主要特色:我们已经慢慢意识到,人们在办公室里花费的时间往往比他们在家中度过的时间更多。”
——马修·柯布拉
现代人对空间的追求不再只是单纯的舒适与美观,渐渐将对工作空间的思考转变对空间艺术的态度。办公区域的设计最终不仅是一个功能齐全的工作与协作空间,更是灵感迸发的催化剂。
让空间回归到静谧中,木头温润而极具生命感,用一种简单的方式在这座城市纷乱中觅得一方净土。采用白色主题色与原木地板结合,为单调的空间增添一抹自然的亮色。
以简洁和纯净来调节转换精神的空间,引发对思绪的无限飞扬。与本案用途相互契合,以环境韵律影响人,人与环境合二为一,唤起不可度量的感知与想象。
黑色木质吊梯,保证了上下楼的安全性,设计上简练的线条带来韵律感,为办公室营造不同的意境。
室内用透明水晶砖进行简单划分,同时为人们带来视觉上的愉悦,单独的沟通隔间,不管是同事交谈以免打扰到他人,还是为了更专心的投入到工作中,都有极大的优势。
从办公用具的选择到色彩运用,设计师对空间布局的精雕细琢都体现出设计师对办公环境舒适度的优先考虑。除去办公区以外,休憩室、餐厅等公共活动空间的设立也体现出浓浓的人文关怀。
设计者在满足基本功能需求的前提下,借助空间架构与细节设计,尝试去呈现空间的童趣性和当代性。让灵活、开放的多层办公空间为员工提供健康、愉快的工作环境。
Background: The owner is to do children's clothing, has its own clothing design department and processing plant, hope to design a more home-feeling office space, in the office can be relaxed and natural comfort and beauty. In the 200 square meter office area, the location of the multi-scene shooting scene can be used by the child models to show the diversity of the office space; the design concept and main features: we have come to realize that, people tend to spend more time in the office than they do at home,"declares Matthew, as the modern quest for space becomes more than mere comfort and beauty, transforming the way we think about work into the way we think about space. The design of the office space is not only a functional work and collaboration space, but also a catalyst for inspiration. Let the space return to quiet, the wood is warm and very life-like, with a simple way to find a place in the city chaos. Use White theme color and log floor to combine, add a touch of natural light color for drab space. To simple and pure to regulate the conversion of the spirit of space, trigger the thoughts of the infinite flying. It fits with the purpose of the case, influencing people with the rhythm of the environment, and combining people and environment into one, evoking immeasurable perception and imagination. Black wooden ladders ensure the safety of the upper and lower floors, and the simple lines in the design bring a sense of rhythm, creating a different mood for the office. The simple division of the interior with clear crystal tiles, while providing visual pleasure, has the advantage of separate communication booths, whether for colleagues to talk so as not to disturb others, or for those who want to concentrate more on their work. From the choice of office equipment to the use of color, the designer of the spatial layout reflects the designer of the office environment comfort priority. In addition to the office area, the establishment of public activity space such as sitting-out room and dining-room also reflects the strong humanistic concern. On the premise of satisfying the basic functional requirements, the designer tries to present the childlike and contemporary character of the space with the help of space structure and detail design. Let Flexible, open multi-storey office space for employees to provide a healthy and pleasant working environment.

