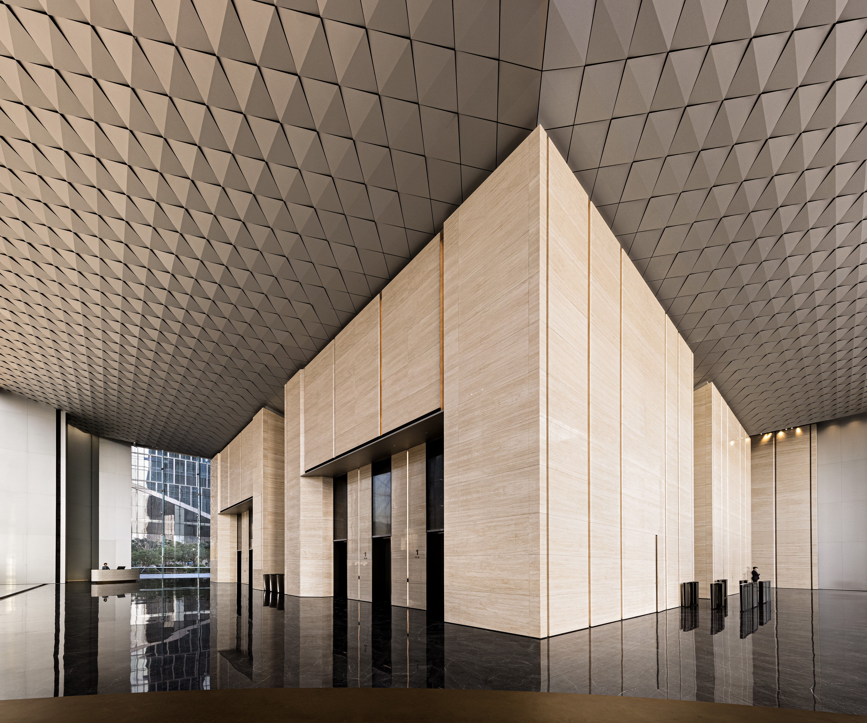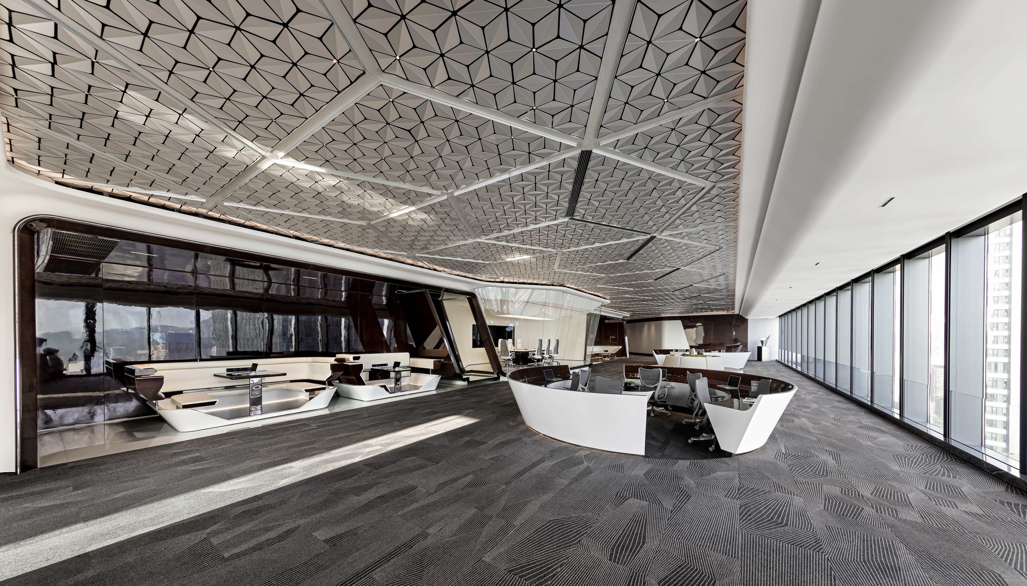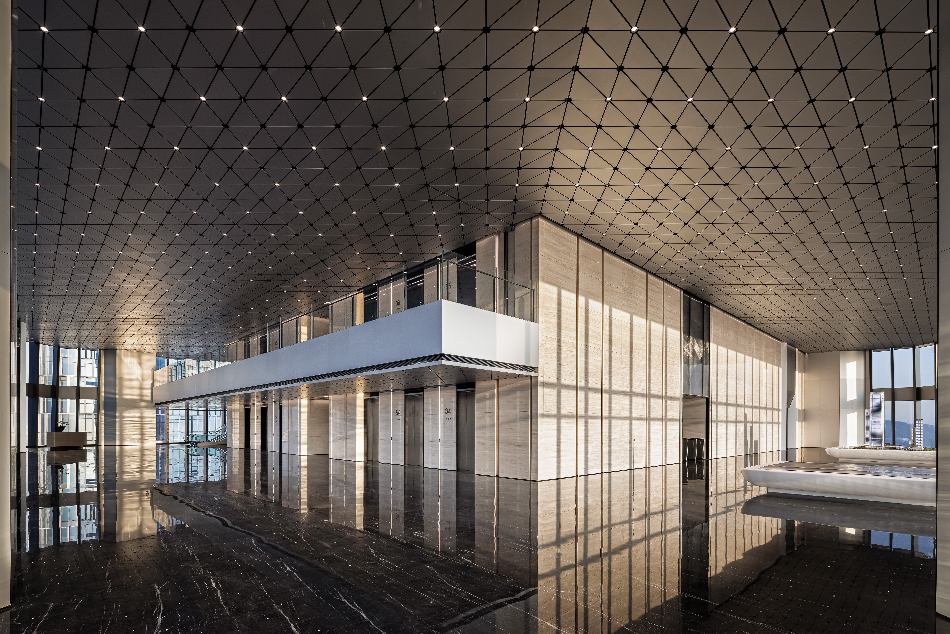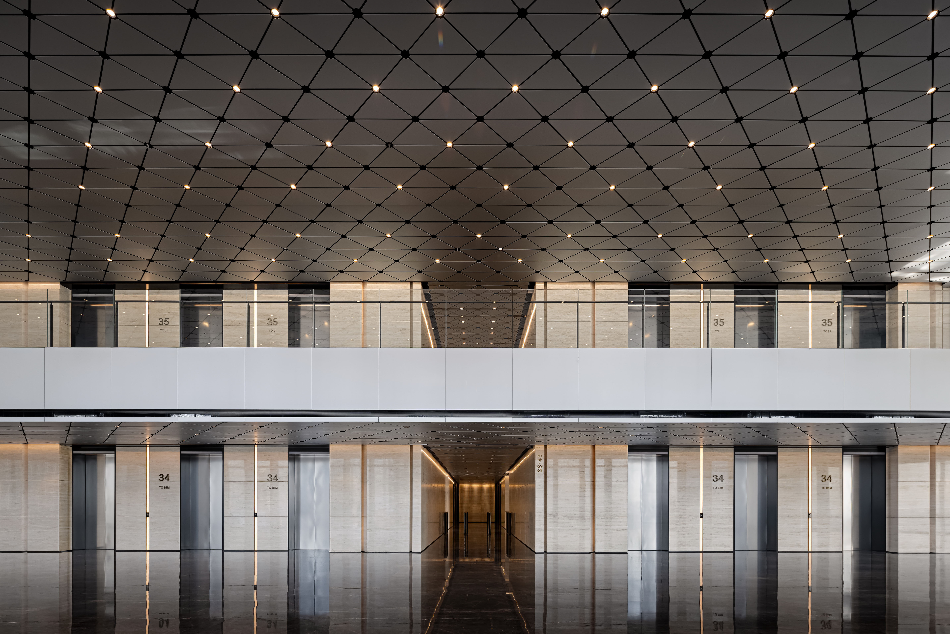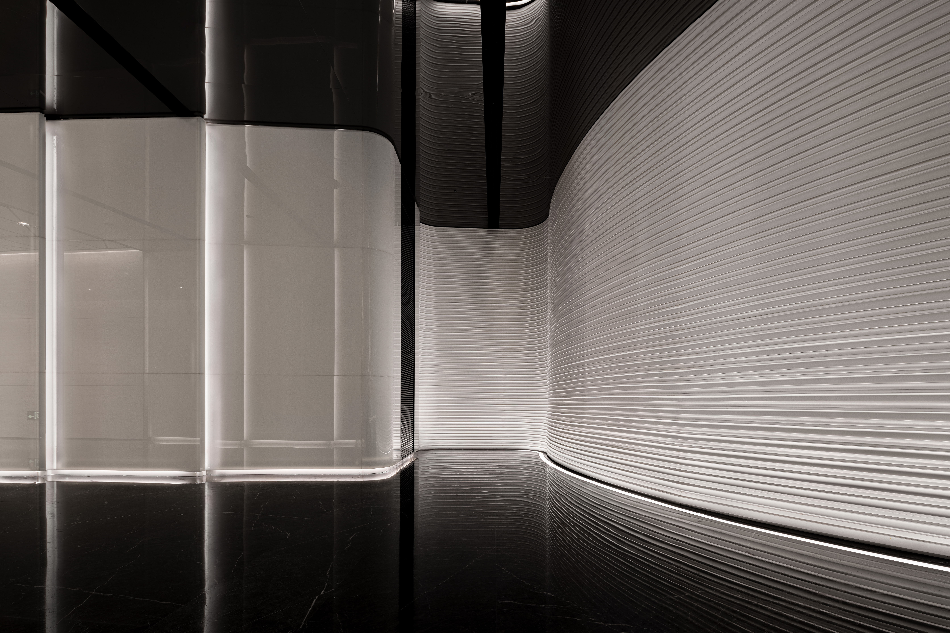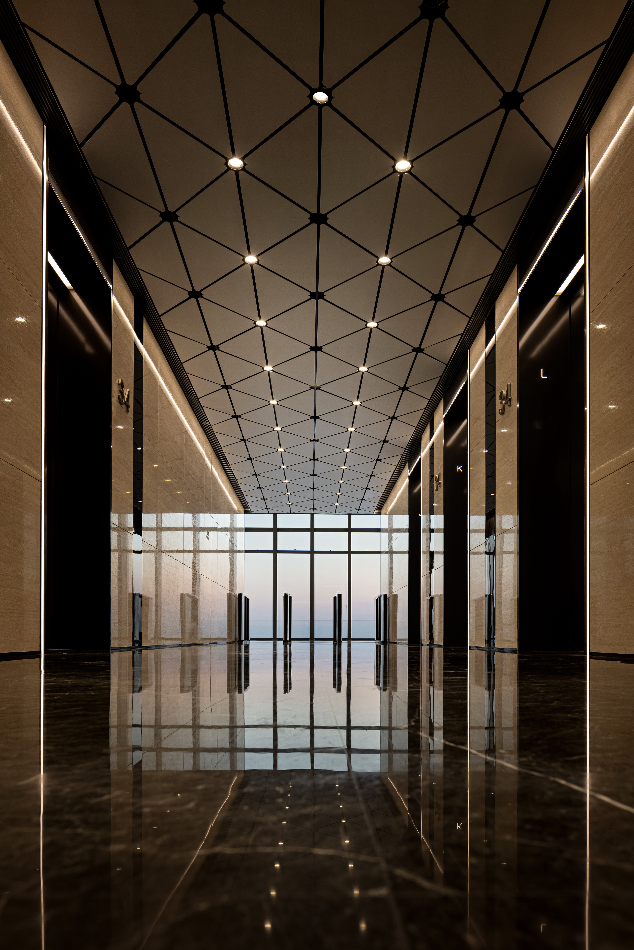Qianhai Horoy Center 前海鸿荣源中心
项目用地位于广东深圳前海自贸区,是 一 个 总 体 为12.5 万 平 方 米 的 商 业 综 合体。此商业综合体由两栋甲级办公楼,一栋五星级酒店和两栋商业办公塔楼以及两栋服务式公寓塔楼组成,紧邻现状前海商业中心,周边有多条城市干道。
鸿荣源项目定位为前海地区最特别、最大气的办公项目,该项目以品牌的最高标准来规划设计,希望通过设计去延续企业的文化精神,在基于“最高标准”定位的基础上,以鸿荣源A、B塔作为表征,将其凝聚成前海区域贯穿过去、现在、未来的文化穿透力。
设计以前海中心“城市之光”为概念,在延伸建筑外观的基础上,力求将鸿荣源“引领者”这一属性通过设计表达出来,使人们進入空間便能感受到精神高度集中、優雅、精英的儀式感。
Located in Qianhai Free Trade Zone of Shenzhen, Guangdong province, the project is dedicated to a commercial complex with a total area of 10,82,186,700 square meters. The commercial complex consists of two grade A office buildings, a five-star hotel, two commercial office towers and two service apartment towers, which are adjacent to the current Qianhai commercial center and surrounded by several urban arterial roads.
As the most special and most atmospheric office project in Qianhai area, it hopes to convey the cultural spirit of the enterprise by adopting the highest standard design. It takes Tower A and Tower B as the symbols to embody the culture in the past, at the present, and in the future.
Taking "light of city" as its concept, the project wants to show the leading spirit of Horoy through its design on the basis of the extension of the architecture. Thus visitors can feel the spirit of high concentration, elegance, elite.

