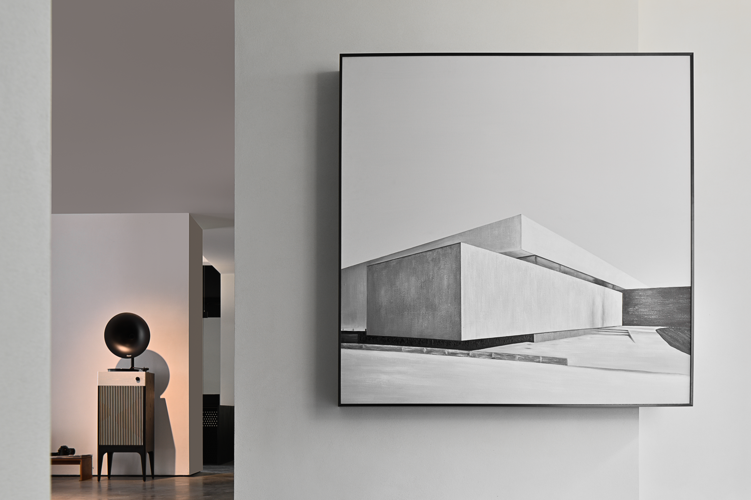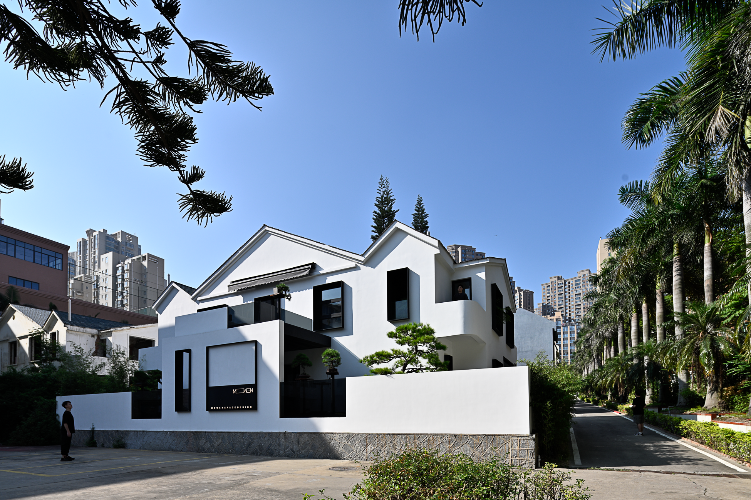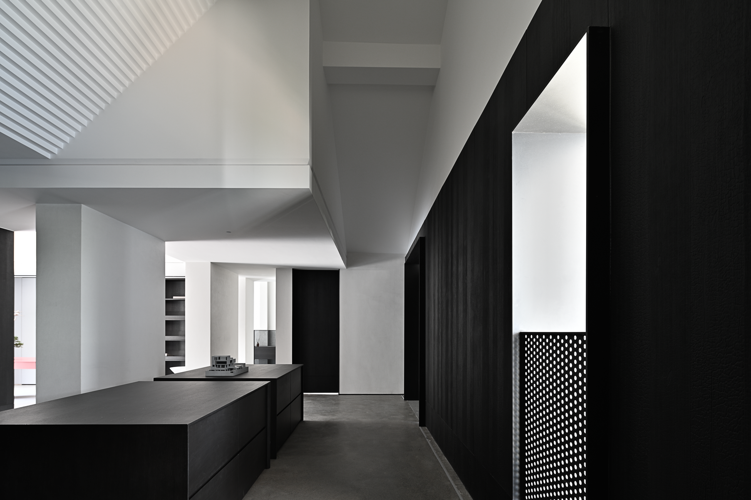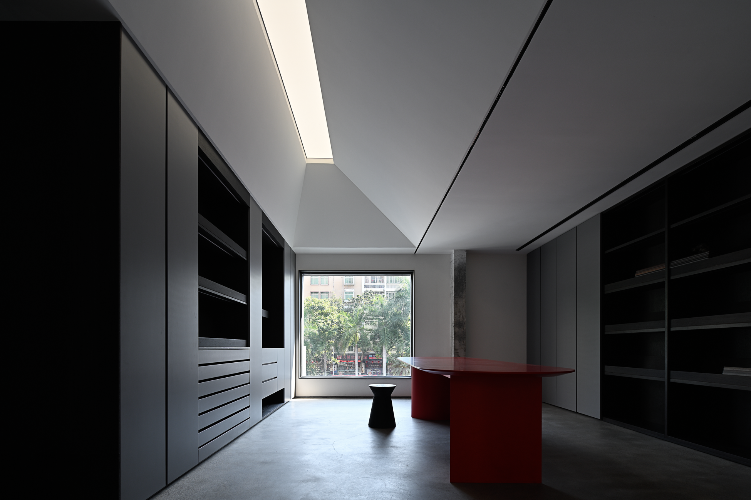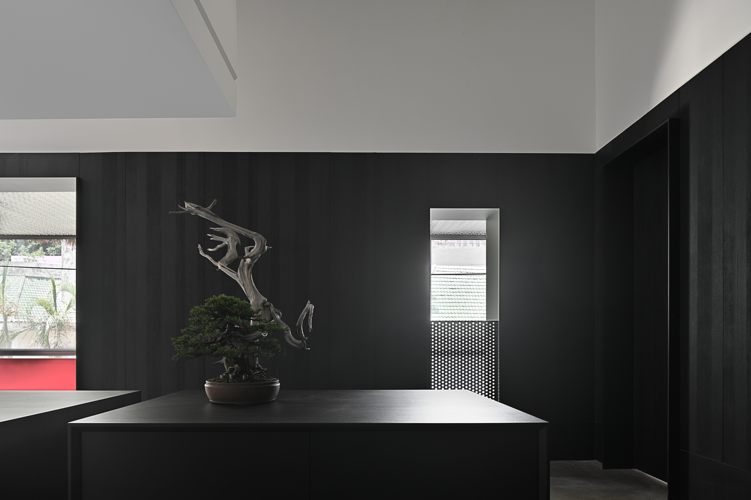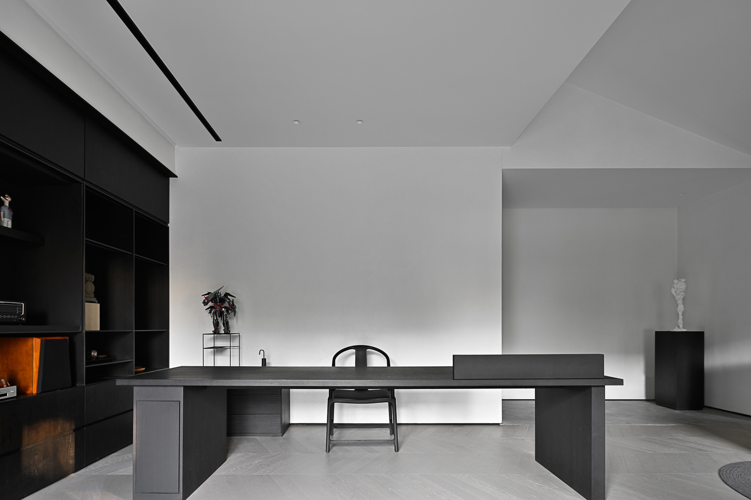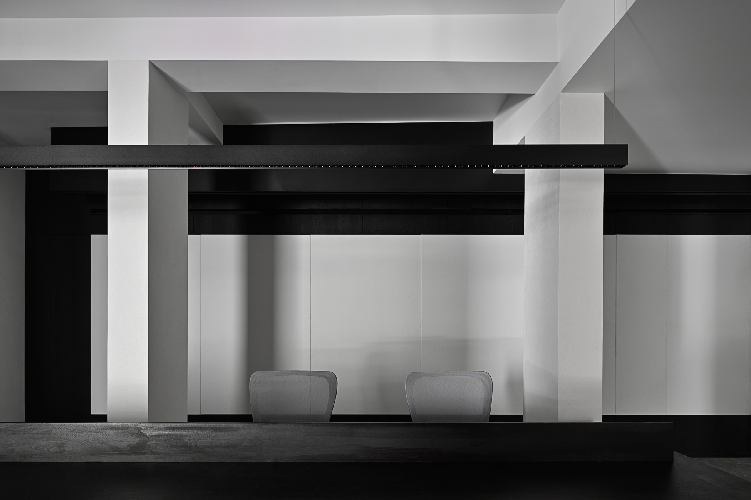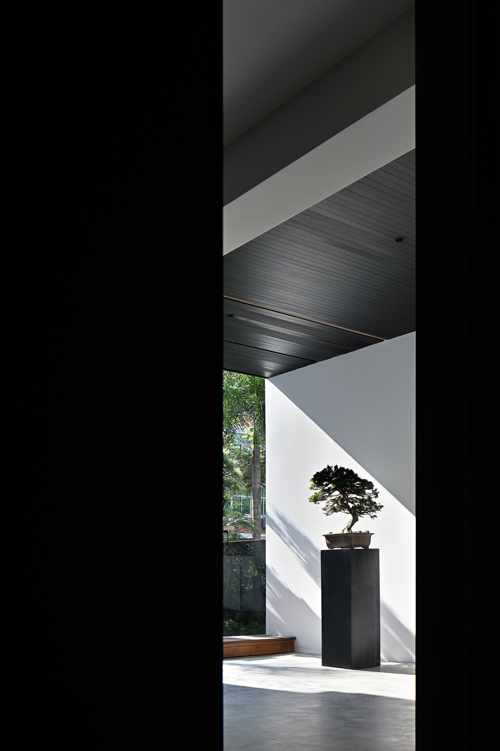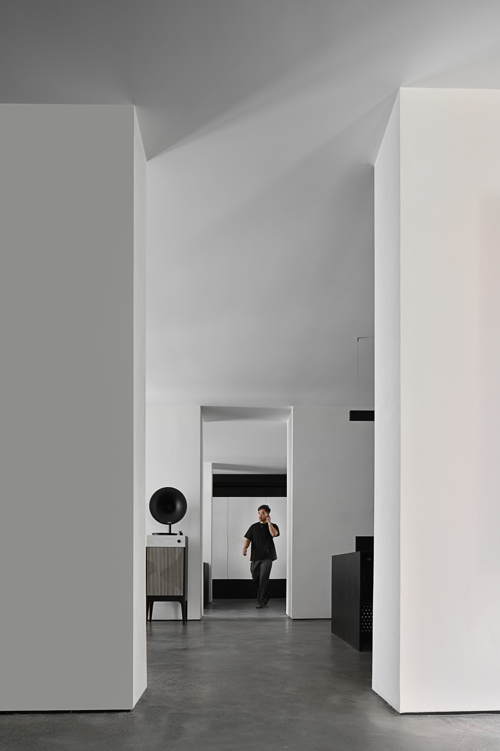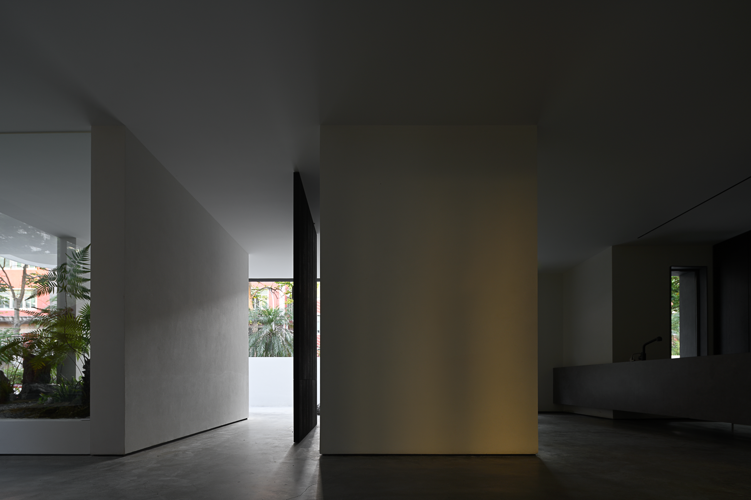Mowen Office Space 墨问办公空间
合而相生
位于市中心区域荒废多年的老旧酒店,推倒重来,成为墨问空间设计簇新的办公室。建筑也会老去,如同人一样,在光阴中积淀出岁月的韵味与沉稳的气息,而设计的意义,是赋予老建筑新的生命力。
设计围绕着城市与空间的“相合”而来,在热闹的市中心区域辟一处相对安静的“私有空间”,设计的重点来到建筑外观与城市的融合,以及建筑本身内与外的融合。
原建筑是一间废弃二十余年的度假酒店,饱含风霜浸润,年久失修,空间破败老旧,设计遵循原建筑的外观结构,从修缮加固开始,远比推倒重来更富有挑战。在原建筑外围“框”出一个围墙,形成既是敞开,又相对独立的空间感受。围墙内的绿植掩映,增强私密感,同时与建筑外的行道绿植相为依托,尊重在地感受,拉近空间与外部的关联。
01
合 | 内外相合
绿植从行道开始,至庭院,至室内,空间的内外关系从入室开始就已被打破,敞开式结构带来明亮而自由的感受,人与自然与空间,三者之间的关系被巧妙地融合,形成丰富而有趣的互动,界限被一再模糊,建筑与自然仿佛融为一体。
光透过不同的窗景角度落于室内,经摇曳的绿植而过,投下生动而有层次的阴影,结构被勾勒地愈发鲜明,空间层层递进,线条干净利落,极富艺术张力与几何的力量感。
极致的黑白灰将空间氛围拉向理性的深处,其中偶现的红则如心脏跳跃,强调感性的触点,空间设计如是一场博弈,无关输赢,制衡为上。设计通过色与域的差别构相,反复拉扯延伸出一个微妙的平衡。
设计师惯用色彩的艺术为空间增添趣味感,黑白色系里,突然出现一抹艳丽的红让人眼前一亮,横屏竖直带来的立体空间,瞬时被激活,显得富有鲜活的动力。
02
合 | 物境相合
黑白恰如光影的色,在空间中不断形成深浅的交错感,墙体大面积的留白引起空间的放空形态,当一处空间被绝对净化之后,独留必须的所在,人的感官觉知力被不断放大。
空与间,人与物,内与外,鲜活与沉寂……此时一缕微风吹过耳畔,都能被灵敏的察觉,室外绿植生长的声音,能被清晰的感知。于是向内的“静”,与向外的“动”,得以力量的均衡发生。
在结构的起势中,设计师并没有因为项目是“设计公司办公室”而进行过多的用力,而是在原结构基础上,进行艺术化的升级,以简洁克制的手法,用建筑的语言去表达空间本身的力量感。高低错落的结构起势,不刻意抹平,任其展示本身的特性,追寻光影的艺术。
03
合 | 明暗相合
不断降低室内的明度之后,人的目光被拉向光笼罩的方向,空间内置的绿植与窗外行道绿植相互交错映射,形成恍惚联结的错觉。
在空间内部创造一处形似自然的构造,更强调光与影的铺陈,内与外的交互。生命的动态与钢筋混凝土的静止,鲜活的绿意与克制冷淡的黑白灰,终归于空间的体量之内,设计的意义,是在这飞速发展的城市中,寻找可供心灵安放的“盒子”。
本案空间,自始至终围绕“合”字展开,从围合的庭院起笔,展开自建筑的主体形态,反馈于人与空间与物的“合”和共生。
周太史史伯曾说:“和实生物,同则不继”,空间的相合相生,源自和谐中的相互统一,力量中的相互制衡,才得以以一室之姿,呈现空间与生命的联系感知。
And phase
An old hotel located in the downtown area has been demolished and rebuilt to become a new office of Ink Space Design. Buildings will also age, just like people, accumulate the charm of time and calm atmosphere in the time, and the significance of design is to give old buildings new vitality.
The design revolves around the "integration" of the city and space, creating a relatively quiet "private space" in the busy downtown area. The design focuses on the integration of the building appearance and the city, as well as the integration of the building itself with the outside.
The original building is a resort hotel that has been abandoned for more than 20 years. It is full of wind and frost, disrepair, dilapidated and old space. The design follows the appearance and structure of the original building. A wall is "framed" at the periphery of the original building, forming an open and relatively independent space feeling. The green plants inside the wall hide and enhance the sense of privacy. At the same time, it is supported by the green plants on the street outside the building, respecting the feeling on the ground and narrowing the connection between the space and the outside.
01
In us | inside and outside
Green plant from the beginning of the doers of the word, to the courtyard, to indoor, space of internal and external relations from home start has been broken, open structure brings a sense of bright, freedom, human and nature and space, the relations between and among was ably confluence, formed a rich and interesting interactive, boundaries are fuzzy again and again, as if into architecture and nature.
Light falls into the room through different windowing angles, passing through the swaying green plants, casting vivid and hierarchical shadows. The structure is outlined more and more vividly, the space is progressive layer by layer, the lines are clean and neat, and there is a sense of artistic tension and geometric power.
The extreme black, white and gray pull the space atmosphere to the depth of rationality, among which the occasional red is like the heart jump, emphasizing the emotional touch point, the space design is like a game, has nothing to do with winning or losing, checks and balances for the top. The design extends a delicate balance through the different configurations of color and domain.
Designers often use color art to add interest to the space. In the black and white color system, a bright red suddenly appears, which makes people bright at the moment. The three-dimensional space brought by the horizontal screen and vertical is instantly activated and appears to be full of fresh power.
02
| content in consistency
Black and white is just like the color of light and shadow, and the depth of the staggered sense is constantly formed in the space. The blank space of the wall area causes the empty form of the space. When a space is absolutely purified, the only place where the person's sensory awareness is constantly enlarged.
Space and space, people and things, inside and outside, alive and silent... At this time a wisp of breeze blowing through the ear, can be sensitive to the perception, outdoor green plants growing sound, can be clearly perceived. Thus, the inward "stillness" and the outward "movement" can achieve a balance of power.
In the beginning of the structure, the designer did not exert too much effort because the project is a "design office of the company". Instead, on the basis of the original structure, the designer carried out artistic upgrading, and expressed the sense of power of the space itself with the architectural language in a concise and restrained way. The structure of high and low scattered, not deliberately smooth, let it show its own characteristics, pursuit of the art of light and shadow.
03
Us | in light and shade
After continuously reducing the brightness of the room, people's eyes are pulled to the direction of light, and the green plants built in the space and the green plants on the street outside the window are interlaced with each other, forming the illusion of trance connection.
Create a natural structure in the interior of the space, emphasizing the spread of light and shadow, the interaction between inside and outside. The dynamics of life, the stillness of reinforced concrete, the fresh green and the restrained cold black, white and gray are all in the volume of the space. The meaning of the design is to find a "box" for the mind to place in this rapidly developing city.
The space of this case, from beginning to end, revolves around the word "he", starting from the enclosed courtyard, unfolds from the main form of the building, and feedback to the "harmony" and symbiosis between people and space and objects.
Zhou Taishi Shibo once said: "with the real life, the same makes the failure", the coexistence of space, from the mutual unity in harmony, power in the balance of each other, to show the appearance of a room, space and life perception.

