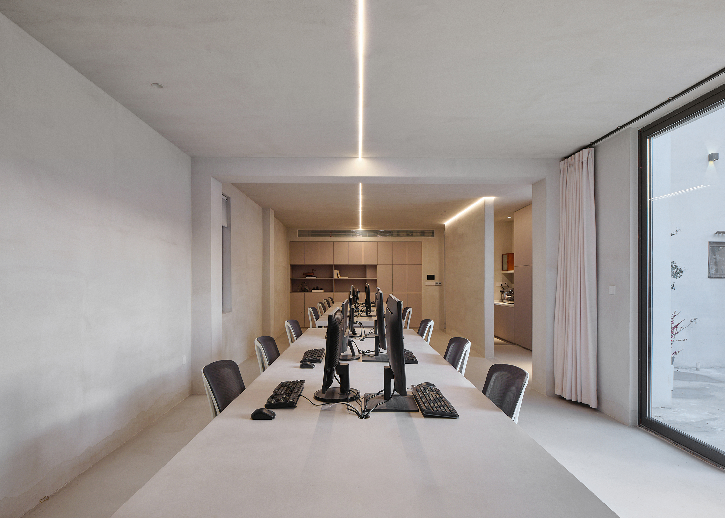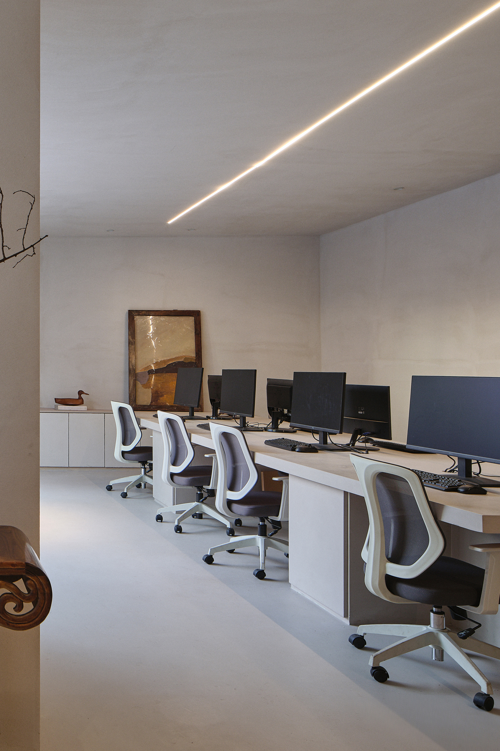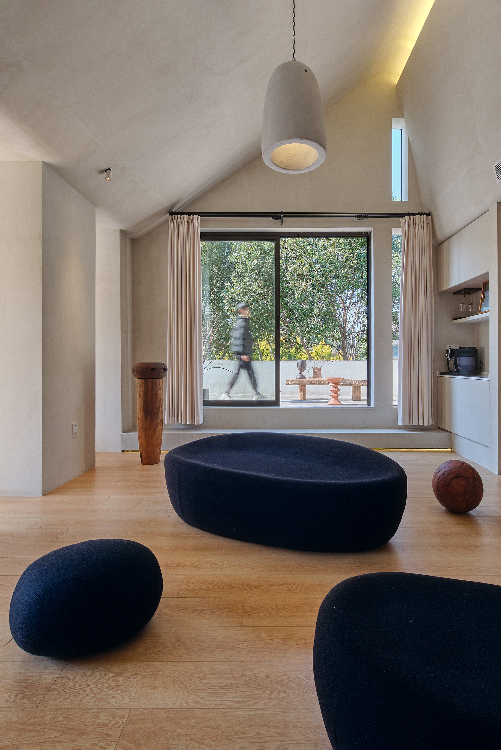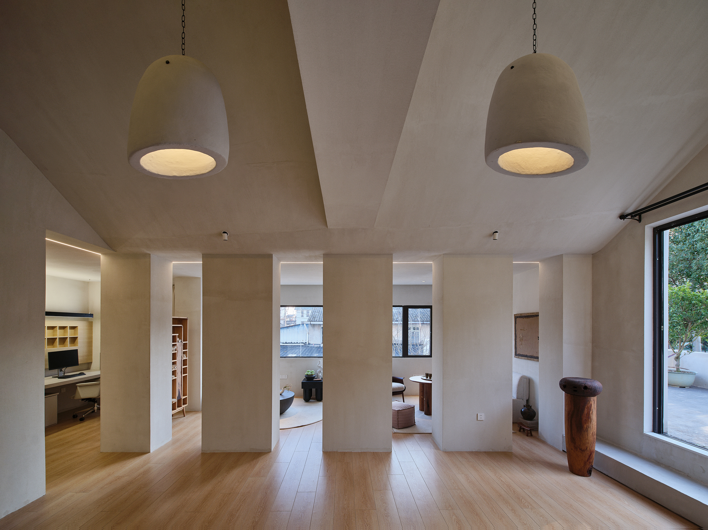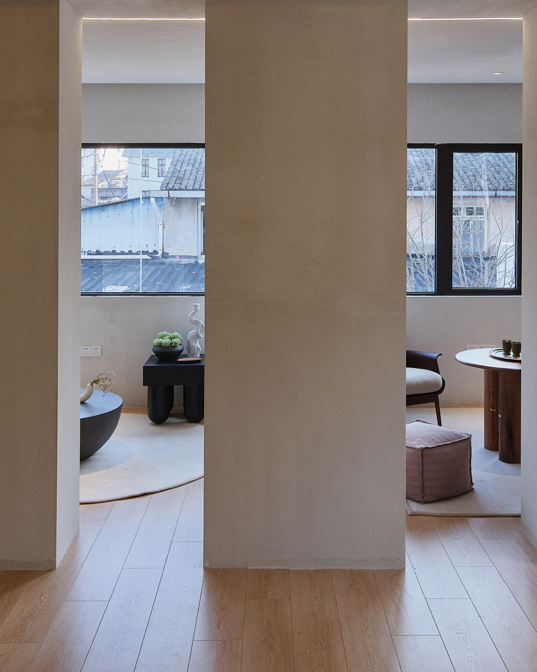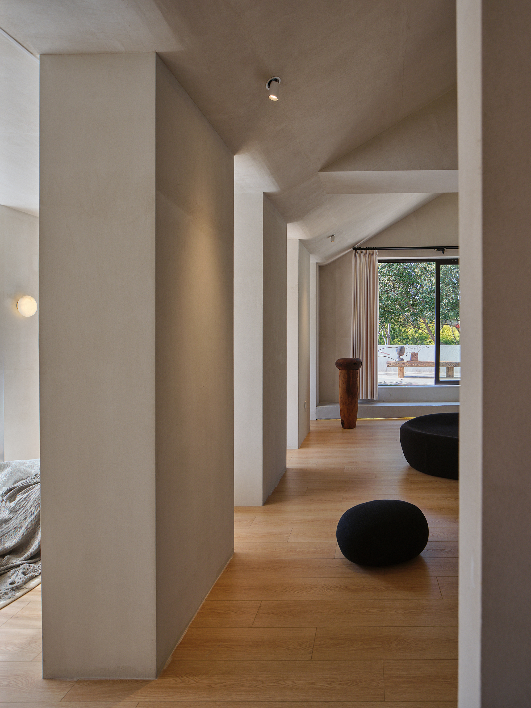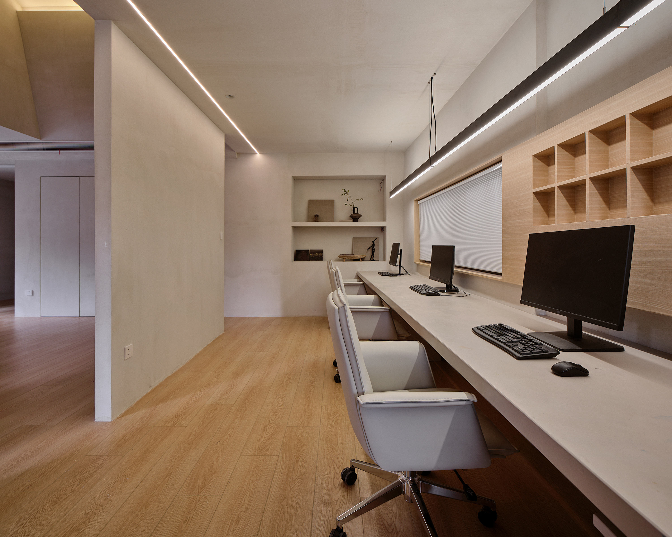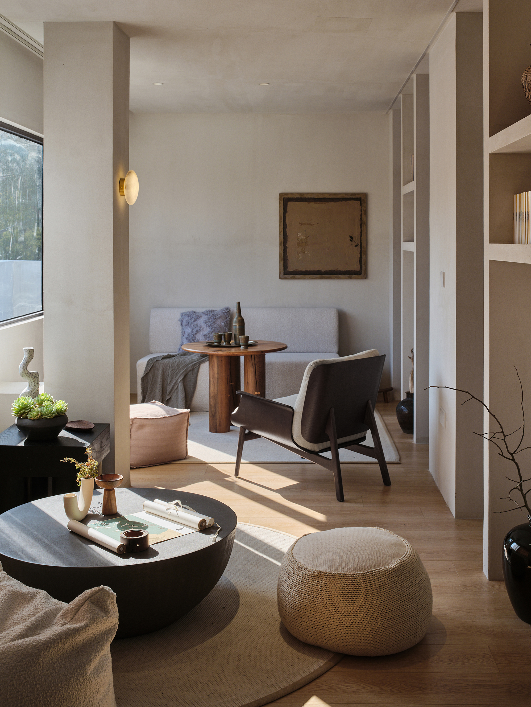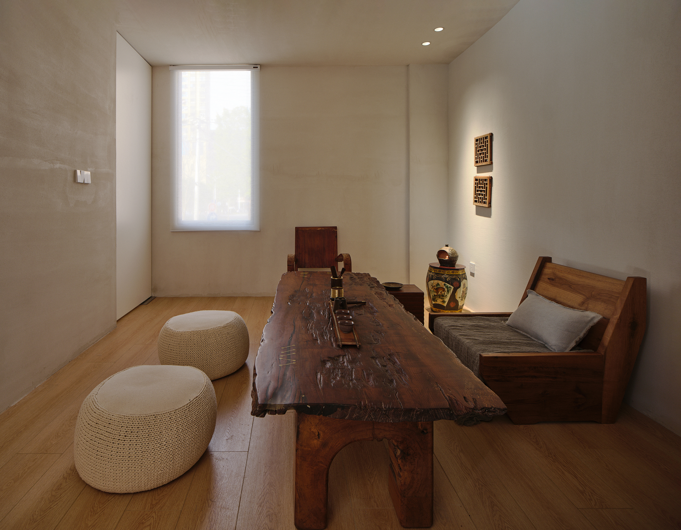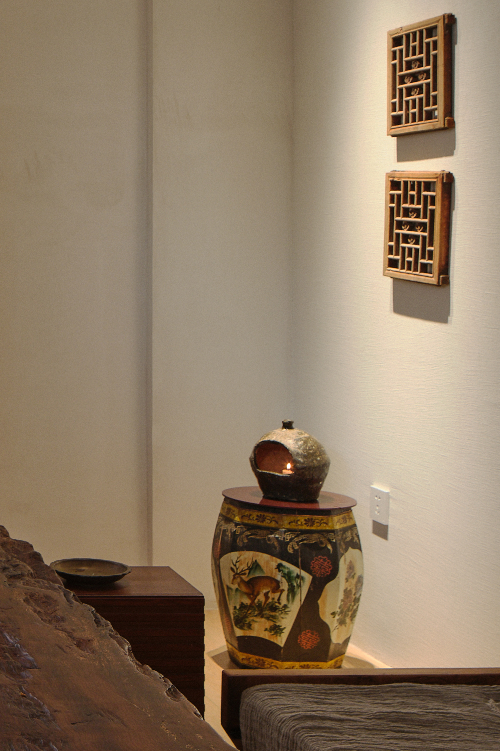Shangge Design · Jiang Zuo Seiko Office 尚格设计·江左精工办公室
乌金西坠,落地黄昏。
初夏时节的傍晚仿佛被拉得格外漫长,漫长到我们能辨别阳光透过树梢洒落的光影参差,漫长到满目苍翠被映得金黄,漫长到闲坐假寐,睁眼仍是黄昏……
这是尚格设计位于永嘉瓯江北岸处的工作室,道路两旁的空间本该是嘈杂喧闹的,而这栋建筑身处其中却显得格外静谧,仿佛都市喧闹,皆与我无关。空间原是个废弃的仓库,建筑周遭破败残旧,几乎已是一地废墟。空间新筑,推倒重来。原建筑几乎已经无法使用,唯留有两侧的墙体不可拆除,于是设计的步骤从这两面墙体延伸而来,因地势低矮,原建筑摇摇欲坠,设计的重点落入以加固防潮为主,再则针对自身的需求,进行差异化的探讨。
然所幸之事,历时5个月后,空间得以呈现出令人满意的形态,且在日后的使用中,结构的起势与安排愈发得心应手。我们步入这所建筑的时候,阳光正好,花园里细碎的石子踩上去沙沙作响,树影随微风摇曳,投下斑驳的影,仿佛光阴被无限拉长,随便择一处就坐即是一天的慵懒。时间痕迹被无限制地打磨,光影被刻入细碎的缝隙里,像每一个漫长的午后黄昏,一杯温热的拿铁,余韵悠长,日子温柔、舒展。从一座破败的仓库,到一个空间设计的办公室,其中经历的种种,用“面目全非”来形容也毫不为过。然而虽然建筑本身被大刀阔斧地推倒重来,到了材质上却选择了最简单的水泥腻子,进行随意的抹平,我们希望这是一间会呼吸的空间,质朴、透气、松弛……在墙面讲究纯粹的素净之后,我们试图用结构表现来丰富空间的层次。规划光线的通过路径,形成层次分明的影,此时当人处于其中的时候,能够感受到阳光东出西坠过程中,在地面上形成的不同的影,于是空间便有了栩栩如生的生命力。
贯穿空间的石柱造型,原是不可拆卸的立柱,经过几何修饰之后成为空间的重心,通过柴火的布置,形成“室内篝火”的表达。
Wujin west falls, fall at dusk.
The evening in early summer season seems to be pulled particularly long, long until we can distinguish the sun through the treetops of the shadow, long to the green is golden, long to sit idle, open your eyes is still dusk...
This is the studio designed by Shangge and located on the north bank of the Yongjia Oujiang River. The space on both sides of the road should be noisy and noisy, but the building is very quiet in it, as if the city is noisy, which has nothing to do with me. The space was originally an abandoned warehouse, and the building was all over the dilapidated, almost in ruins. New space building, push it over again. The original building is almost impossible to use, and only the walls on both sides can not be removed, so the design steps extend from these two walls. Due to the low terrain and the original building crumbling, the design focus falls on reinforcement and moisture-proof, and then conducts differentiated discussion according to their own needs.
Fortunately, after lasting five months, the space showed a satisfactory form, and in the future use, the structure started and arranged more handy. As we stepped into the building, the sun was just right, the fine stones in the garden stepped on the rustling, the shadows of the trees swaying with the breeze, as if the time was stretched indefinitely, just choose any place to sit is a lazy day. Time traces are unrestricted polished, light and shadow are carved into the fine gap, like every long afternoon evening, a cup of warm latte, long lingering rhyme, gentle days, stretch. From a dilapidated warehouse to a space-designed office, it can is described as "beyond recognizable."However, although the building itself was dramatically pushed down again, but chose the simplest cement putty, for random smooth, we hope this is a breathing space, simple, breathable, relaxed... after the wall pay attention to pure plain, we try to enrich the level of space with structural performance. Plan the path of light to form a distinct shadow. At this time, when people are in it, they can feel the different shadows formed on the ground in the process of sunshine falling from the east and the west, so the space has lifelike vitality.
The shape of the stone column running through the space was originally not a detachable column, which becomes the center of gravity of the space after geometric modification. Through the layout of firewood, the expression of "indoor bonfire" is formed.

