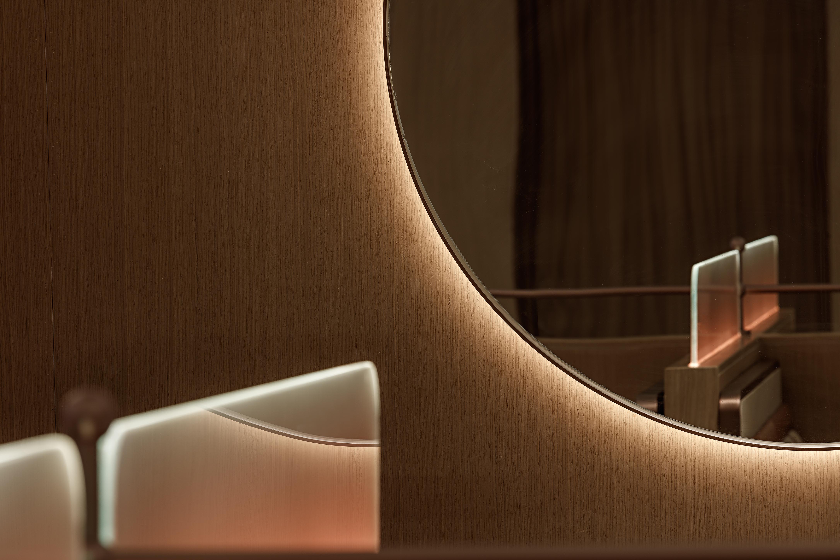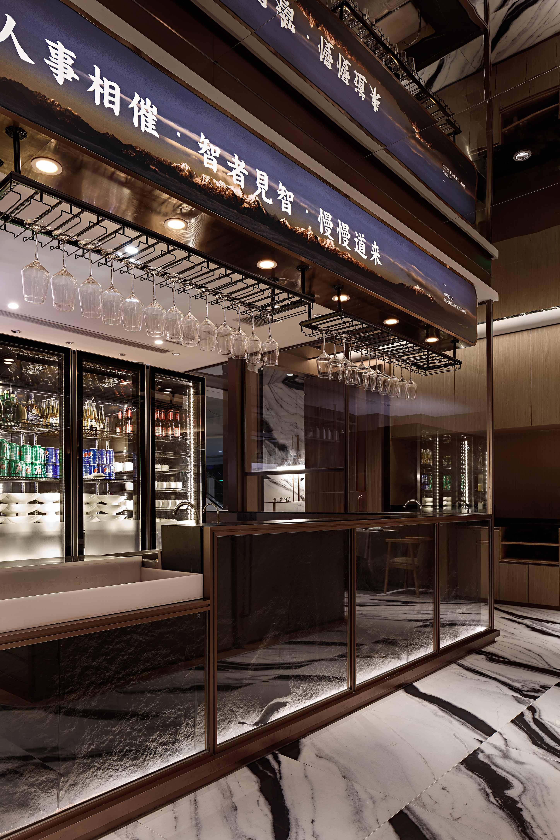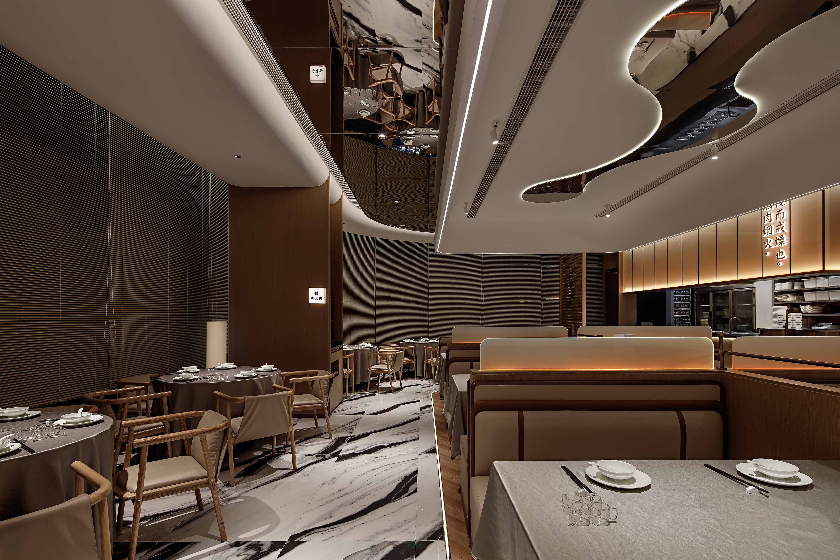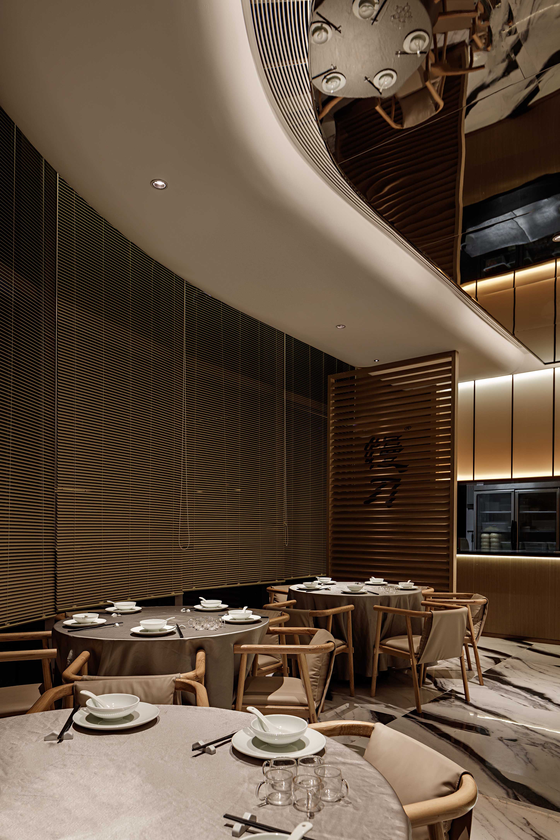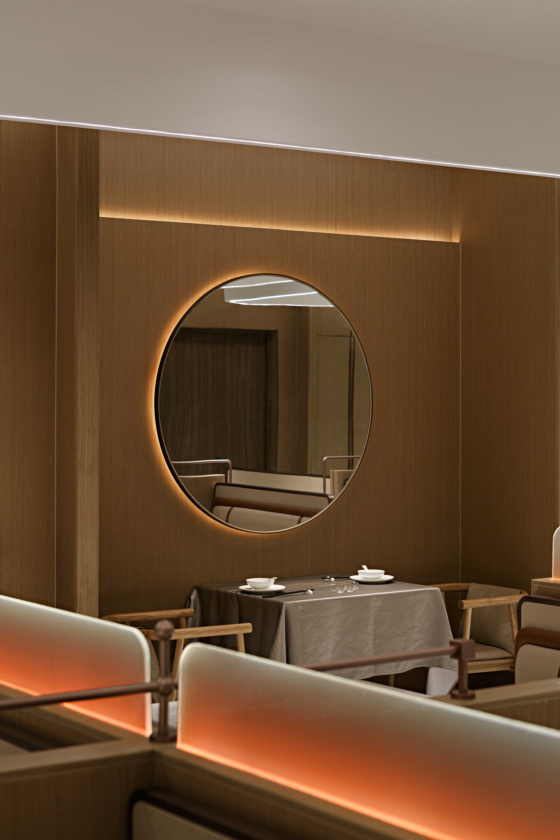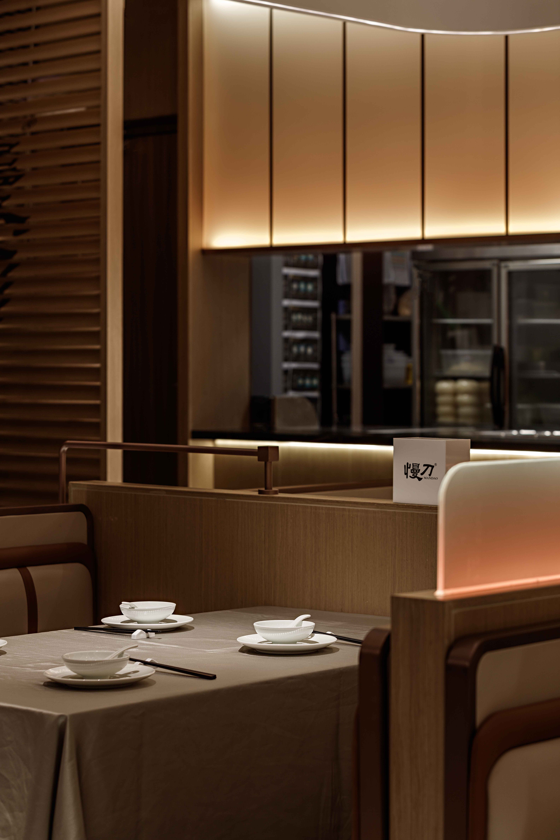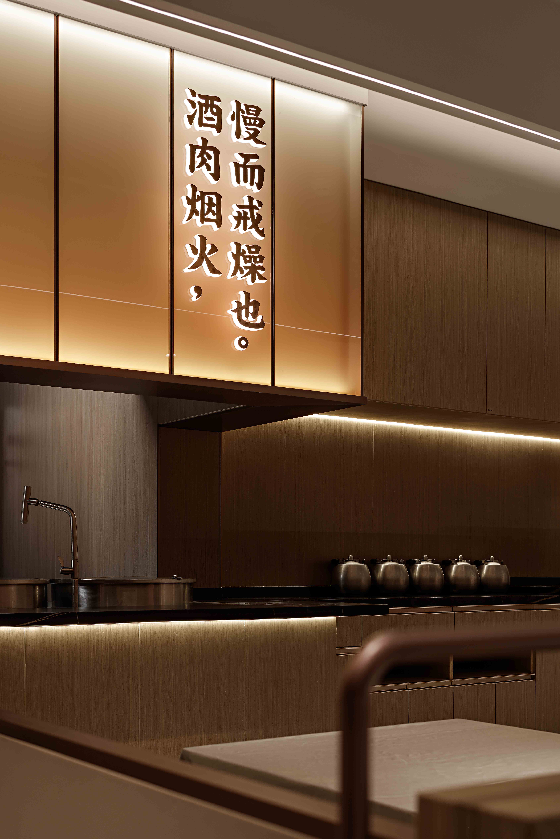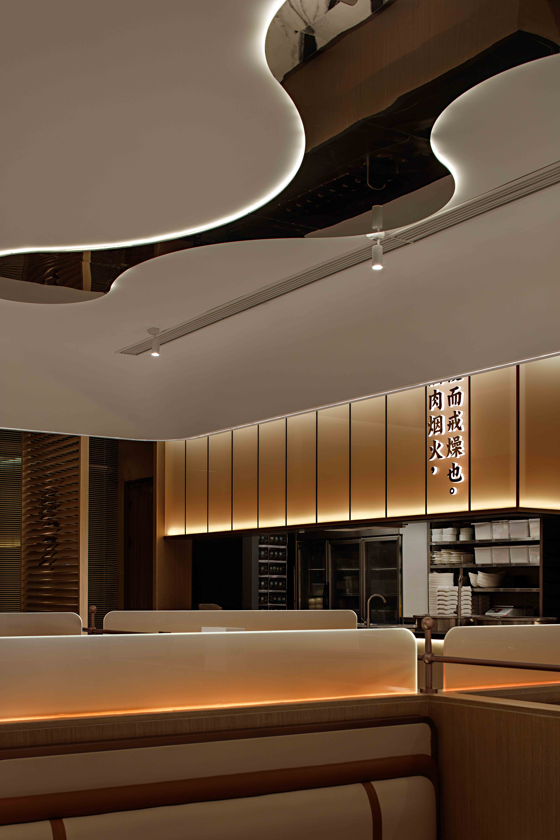Man Dao 慢刀
入山
餐厅入口内退,形成私密之感,墙面延伸至地面采用熊猫白,顶面通过镜面不锈钢拉伸空间,用现代的设计语言,在一黑一白之间,形若水墨,从天而下,与《桃花源记》中“林尽水源,便得一山,山有小口,仿佛若有光。”颇为贴切。
右边设明档,整体明亮,通过师傅现切鲜牛肉的方式,挑逗食欲,以吸引客户的眼球,火锅的香味,却早已钻入消费者的嗅觉,在一系列的细节助攻下,完成进店消费的行为。
参悟
餐厅处于商场末端,空调,新风,消防等必要措施,布满整个顶面,而且餐厅开间狭长,整个餐厅更多的在用拓宽空间的思路,顶面镜面不锈钢,墙面大比例的镜面,都是很好的在增加空间的层次。
中间隔断与弧形的顶面上下呼应,过道的石材,隔断上的夹绢玻璃,透过顶面的镜钢,与出餐口上的橘色交相呼应,犹如与三五好友,泛舟于江面,欣赏如《滕王阁序》中所描绘的“落霞与孤鹜齐飞,秋水共长天一色”的美景,此刻,世事已与我无关。
达观
卡包部分处于餐厅一角,似处于山林之中,半山之上,觥筹交错,交谈甚欢,眺眼望去,烟波渺渺,江面泛舟。好一副个性洒脱,悠然自得的画面。
立世
餐厅的后半部分靠近窗户,为了解决不打断玻璃的联系,顶面做弧,与窗框衔接,做反灯带。横向也最大程度保证落地窗的完整度,玻璃外世事繁华,却耐我不得,静若安然。
live the life of a recluse
The entrance of the restaurant retreats to form a sense of privacy. The wall extends to the ground in panda white, and the top surface stretches the space through mirror stainless steel. In modern design language, between black and white, it looks like ink, from the sky to the bottom. It is quite close to the words in "The Peach Blossom Garden", "When the forest is full of water, you will get a mountain, and the mountain has a small mouth, as if there is light.".
On the right side, there is a clear stall, which is bright as a whole. Through the way that the chef cuts fresh beef now, it can stimulate appetite to attract customers' eyes. The smell of hot pot has already penetrated into the consumers' sense of smell, and with the help of a series of details, it can complete the behavior of consumption in the store.
Comprehension
The restaurant is located at the end of the mall. Necessary measures such as air conditioning, fresh air and fire protection cover the entire top surface. Moreover, the dining room is narrow and long. The whole restaurant is more using the idea of expanding space. The top mirror stainless steel, and the large proportion of mirror on the wall are all good at increasing the level of space.
The middle partition echoes up and down with the top of the arc, the stone in the corridor, the silk glass on the partition, through the mirror steel on the top, and the orange on the dining exit. It is like boating on the river with three or five friends, and enjoying the beautiful scenery of "sunset and lone duck fly together, and the autumn water is the same color as the sky" described in the Preface to the Tengwang Pavilion. At this moment, the world has nothing to do with me.
philosophical
The card bag part is located in the corner of the restaurant, which seems to be in the middle of the mountain forest and on the middle of the mountain. We drink and talk happily. Looking out, the smoke is misty and the river is boating. What a relaxed and leisurely picture.
Establish a world
The rear part of the restaurant is close to the window. In order to avoid interrupting the connection of the glass, the top surface is arced and connected with the window frame. The horizontal direction also ensures the integrity of the French windows to the greatest extent. The world outside the glass is bustling, but it can't bear me, and it is quiet and peaceful.

