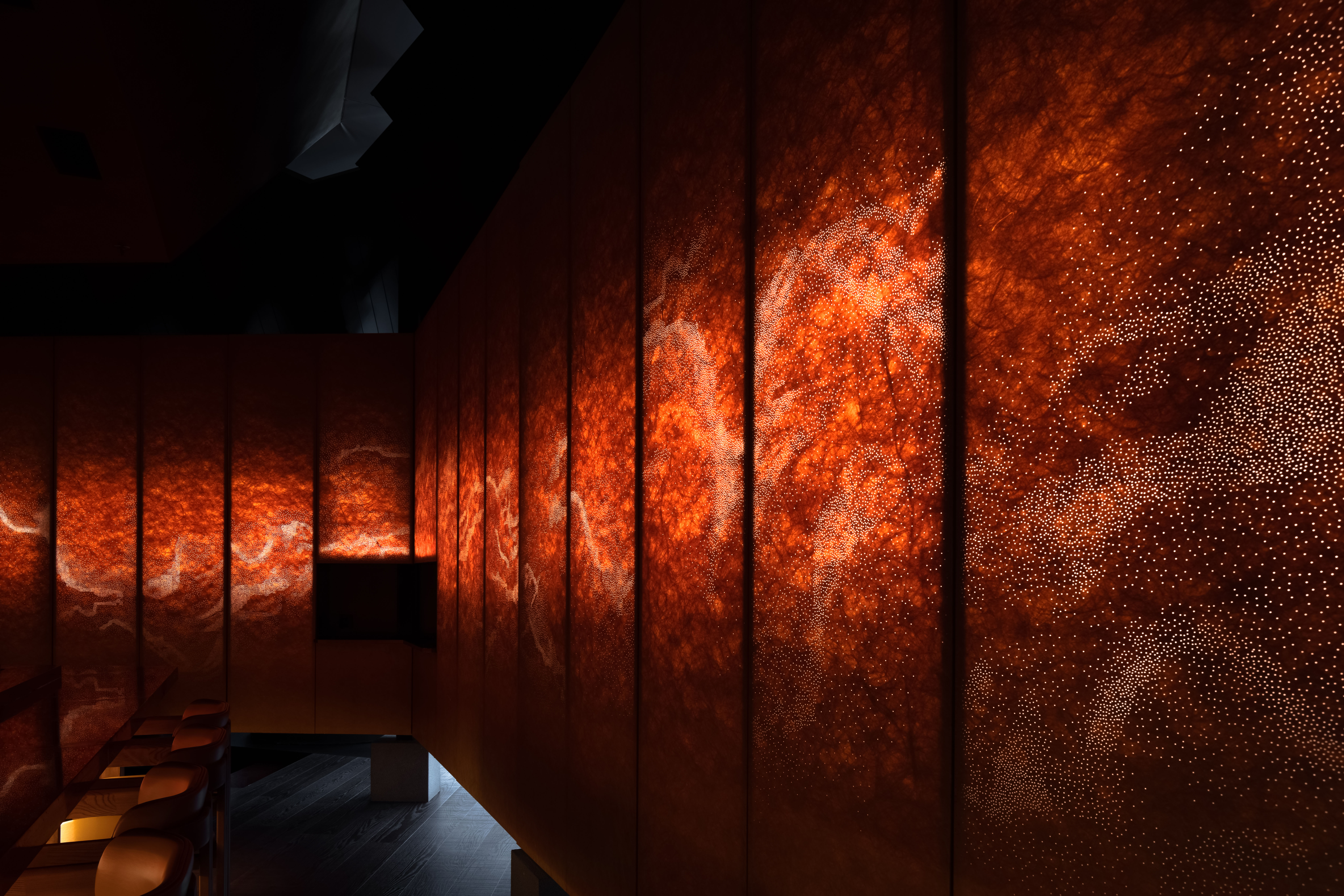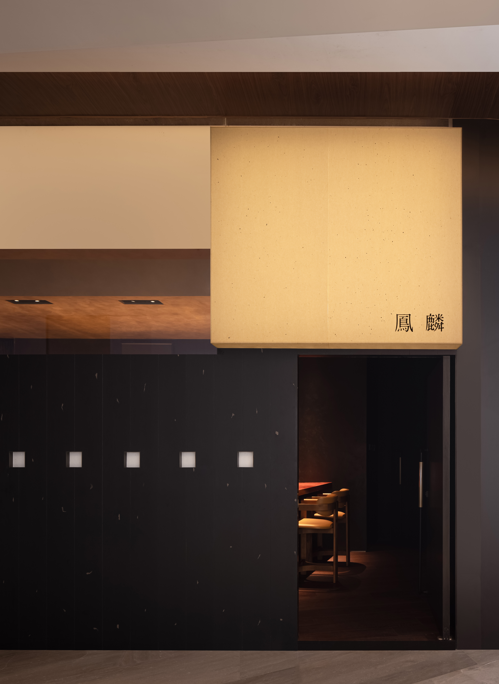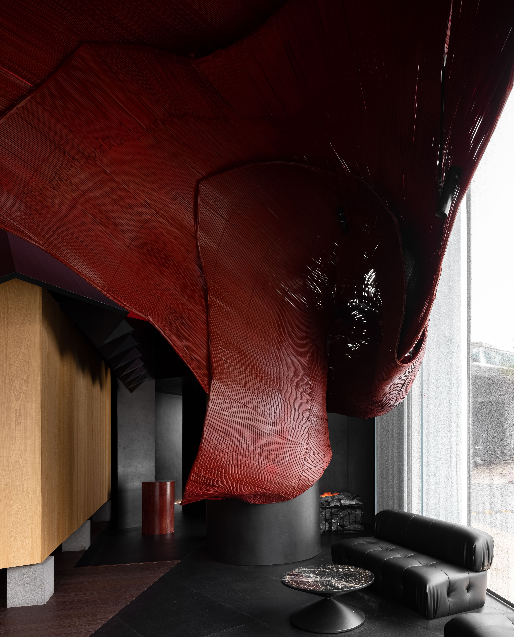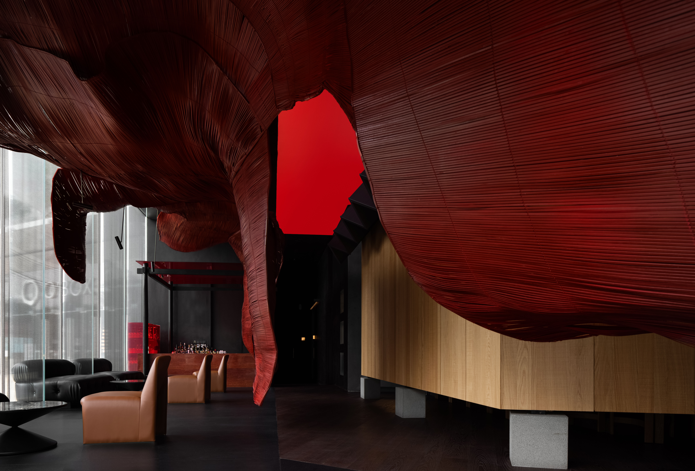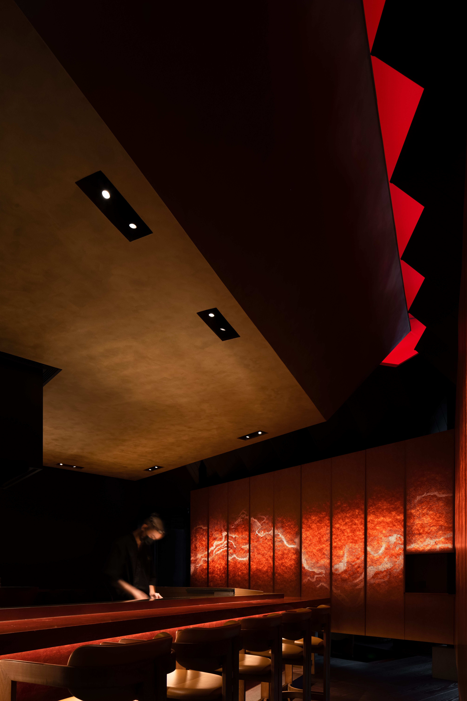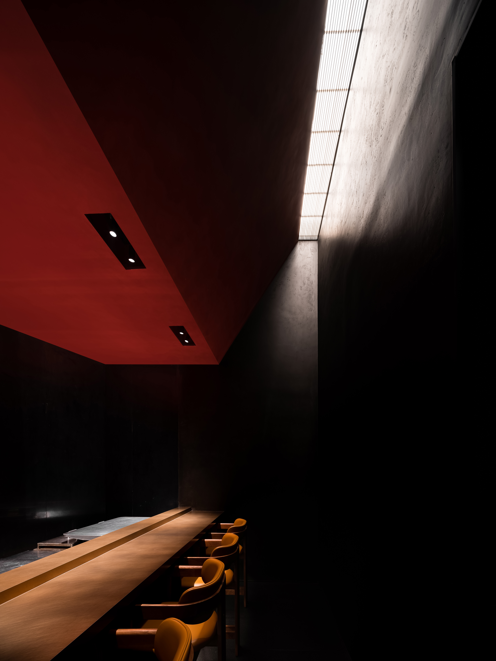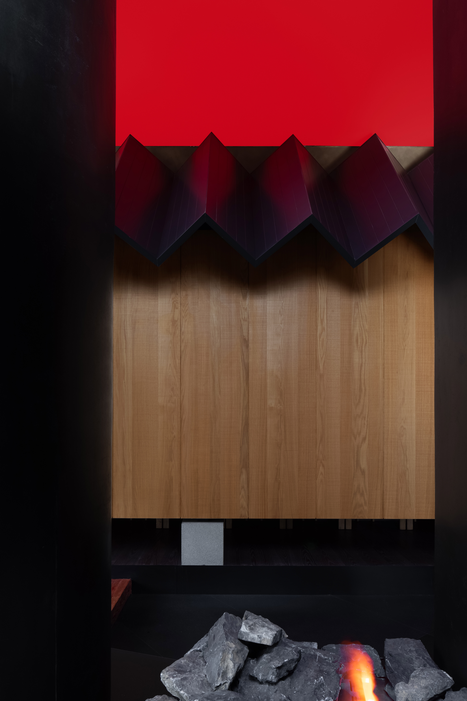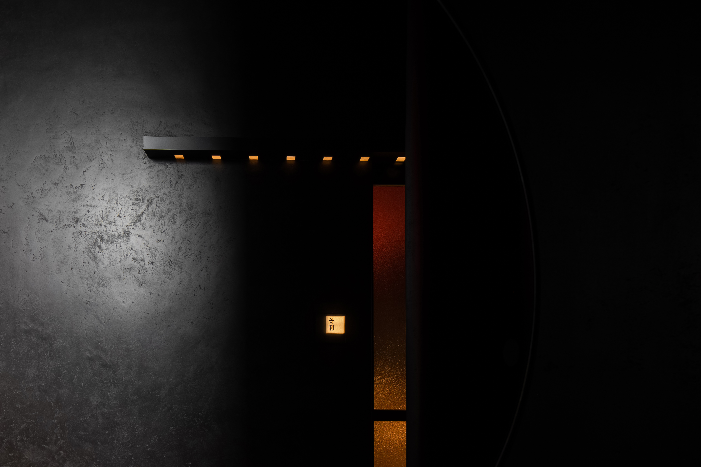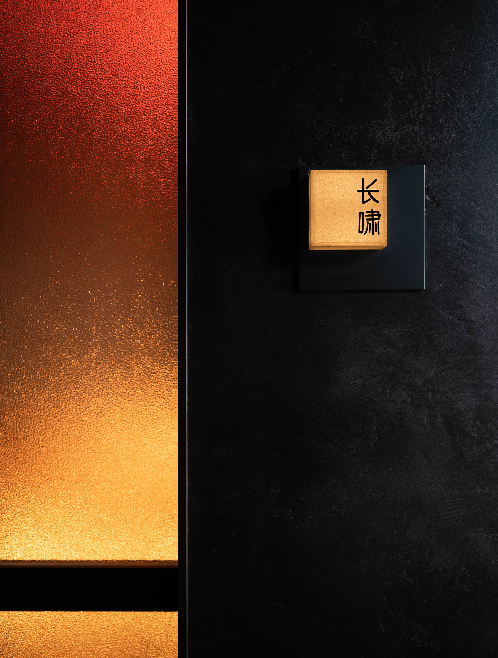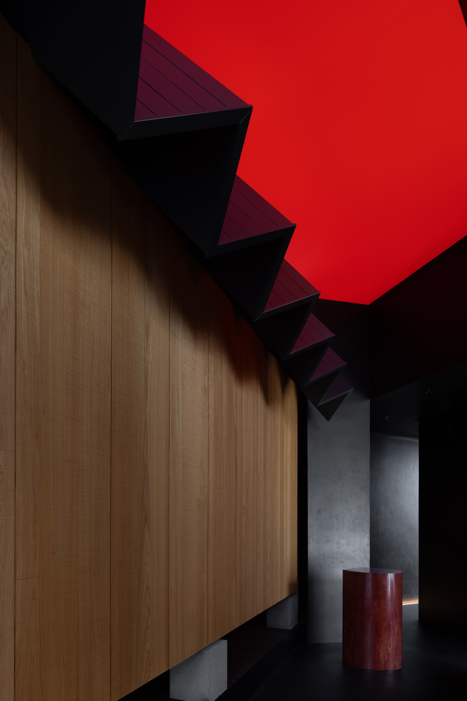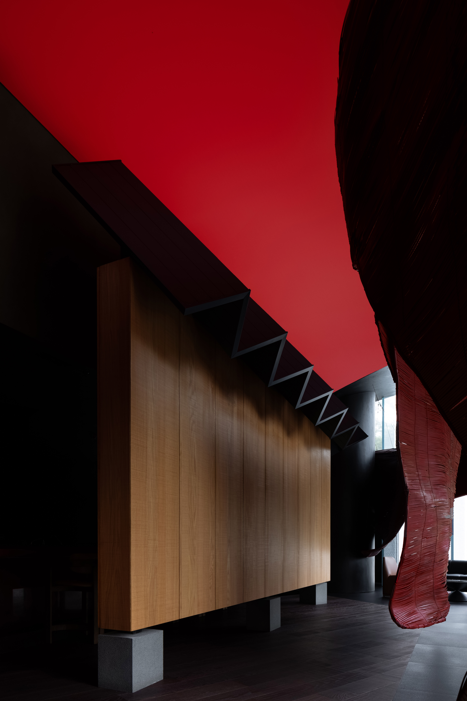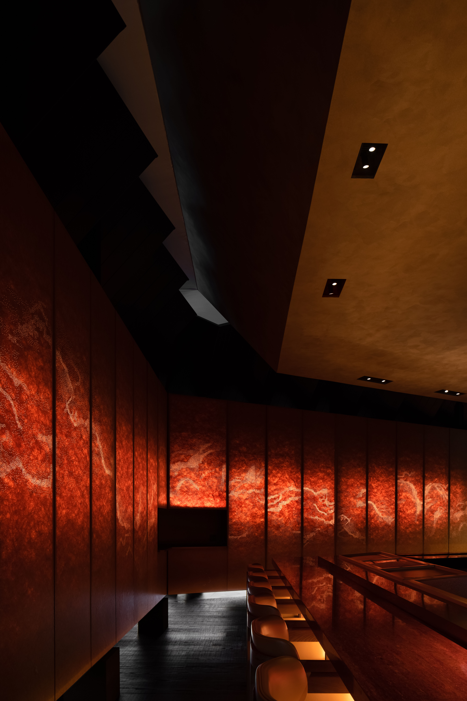Phoenix Grill&Bar Restaurant 鳳麟烧鸟餐厅
本案例以烧鸟烹饪烤制的特点—光益变化。火作为其最为重要的载体控制,衍生了项目的设计思路。设计师通过提取火焰抽象化贯穿空间,红色域值不断在各个空间变化。入口处红洞石打造的前厅接待台,呼唤封印已久的鳳麟,羽翼渐丰的鳳凰伴随烟火抽象的图腾于空中盘旋缠绕,翥鳳翔鸾而形成大厅隔断的竹编造型。
开放包间与大厅的分隔墙帽檐取日式传统木屋结构屋檐,延伸烧烤屋设计元素,悬浮隔墙结构使空间穿透性更强。麻石方块底座与原木色墙饰面,延展了日式平和材质符号。斜面天花使空间层高拉伸,同时使灯光的设计巧妙的通过斜面进行顺延,局促的空间营造别具一格的氛围。
In this case, the characteristics of roasting bird cooking - light benefit changes. The most typical feature of yakitori is its method of roasting - small fire, strong fire. Fire, as the most essential control carrier for the yakitori, generated the design ideas for this project.Since the designer has been abstracted by extracting the flame to abstract the space, and the red domain was constantly transformed in various spaces. The reception desk at the entrance was created with red travertine, decorated with long-sealed phoenix and kirin, the phoenix with gradually growing feathers accompanied by the abstract totem of fire entwined in the air, and bamboo ornaments made in the shape of flying phoenix formed the partition of the hall. The eaves on the wall separating the open room from the lobby came from the structural shape of a traditional Japanese wooden house, expanding the design elements of a barbecue house, and the use of a suspended partition wall structure made the space more penetrating visual effects. The square base made of granite and the original wooden wall presented the plain Japanese style symbols. The sloped ceiling visually stretched the space upwards, while the artful lighting was designed to spread through the sloped surface, creating a distinctive atmosphere in the small space.

