Two guys coffee shop 两条人咖啡店
两条人咖啡店由斜杠青年袋袋、老沈、梁春天创办于杭州运河畔,是一个集咖啡、堂食、艺廊为一体的空间。空间原始面积仅有39平,我们希望在城市里创造既松弛又能兼顾不同功能的商业空间。
一层以咖啡、简餐为主,我们将操作区以盒子体块的形式置于核心区域,仅10平的空间容纳了咖啡与简餐制作的双重功能。
我们在两操作区之间置入了一个柜子,使得咖啡操作区增加了两排储物柜和水槽,顶部用来放咖啡机等设备,内部空间则用来收纳卧式冰柜、制冰机,同时隐藏这些设备的电源插座,满足了业主对收纳空间的需求;
空间内以桦木板、胶粘石、仿古砖等材质为主,通过它们原始的色彩、肌理和触感让人感受到自然的温度,使得整体氛围和谐而温柔。
楼梯与中央操作区连接,另一面是通往二层的高墙,高墙处我们利用隐形柜门将电表箱隐藏,楼梯下方的空间也具有收纳功能,楼梯体块内部紧凑有序,体块外部自由开放。
Two guys coffee shop owned by slashers Daidai, Mr. Shen, Chuntian Liang, founded in Hangzhou riverside, is a collection of coffee, dining and art gallery. The original area of the space is only 39 square meters. Our group hope to create a relaxed and functional commercial space in this city.
The first floor is dominated by coffee and simple meals. We put the operation area in the form of a box blocks in the core area. Only 10m² of space accommodates the dual function of coffee and simple meals.
We placed a cabinet in between the two operation areas, allowing the coffee operation area to add two rows of lockers and a sink. The top is used to put the coffee machine and other equipment, and the interior space is used to store the horizontal freezer and ice maker. At the same time, the power outlet of these equipment is hidden, which meets the needs of the owner for storage space.
The space is made of birch wood, adhesive stone, antique brick and other materials. Through their original color, texture and touch, people feel the natural temperature, making the overall atmosphere harmonious and gentle.
The staircase connects to the central operating area, and on the other side is a high wall leading to the second floor. We use invisible cabinet doors to hide the meter box at the high wall, and the space under the stairs also has storage function. The interior of the stair block is compact and orderly, while the exterior of the block is free and open.

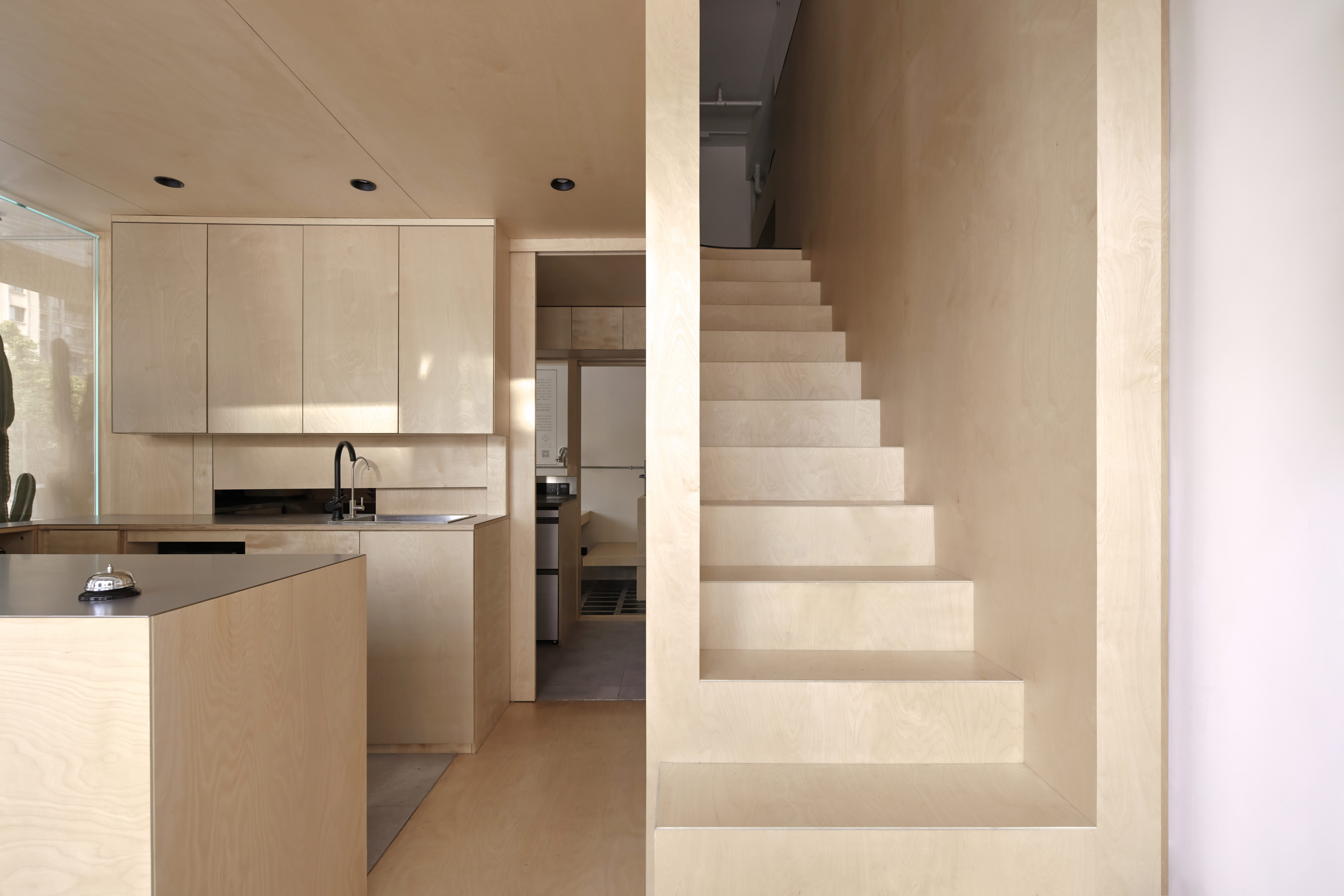

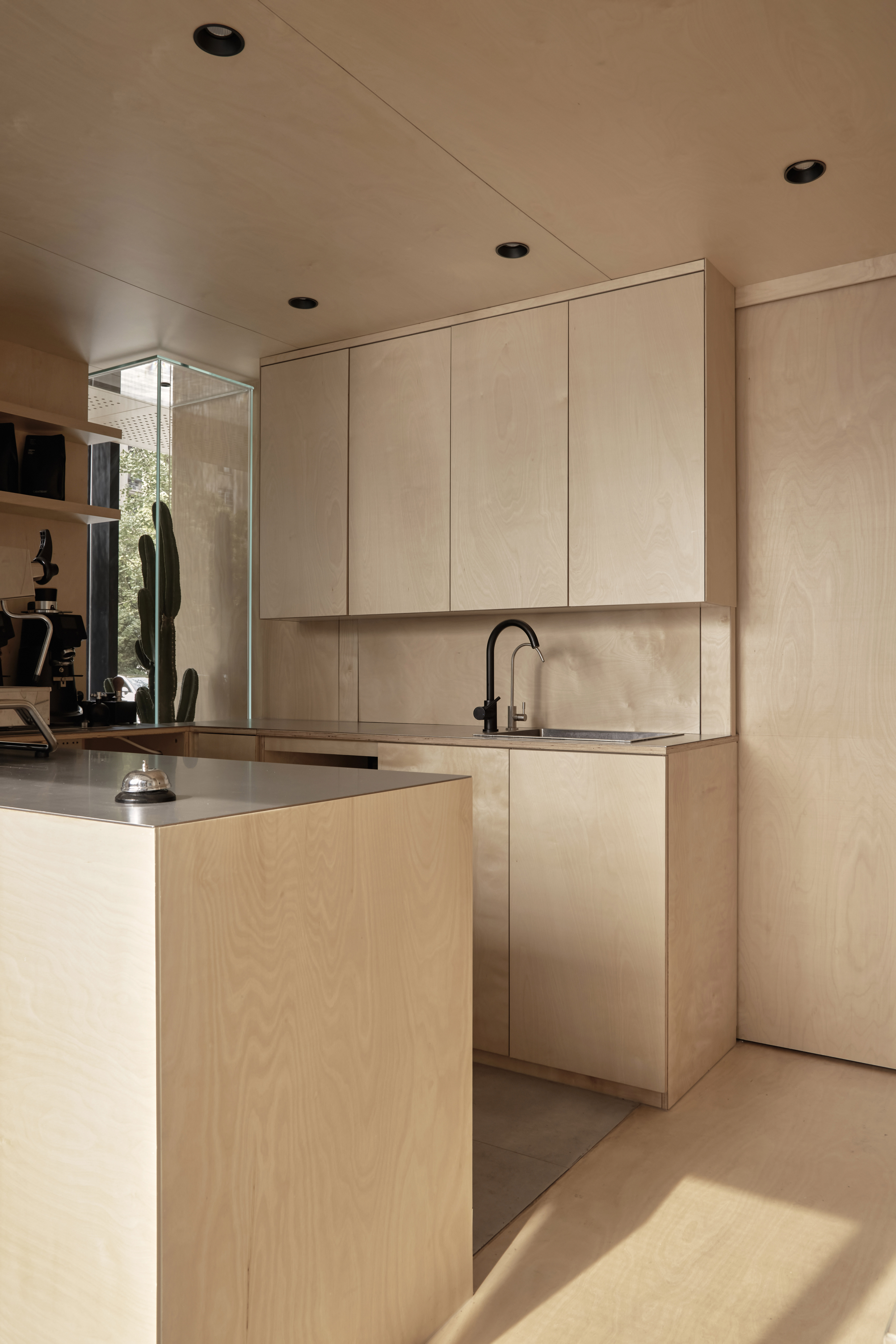 咖啡操作区
咖啡操作区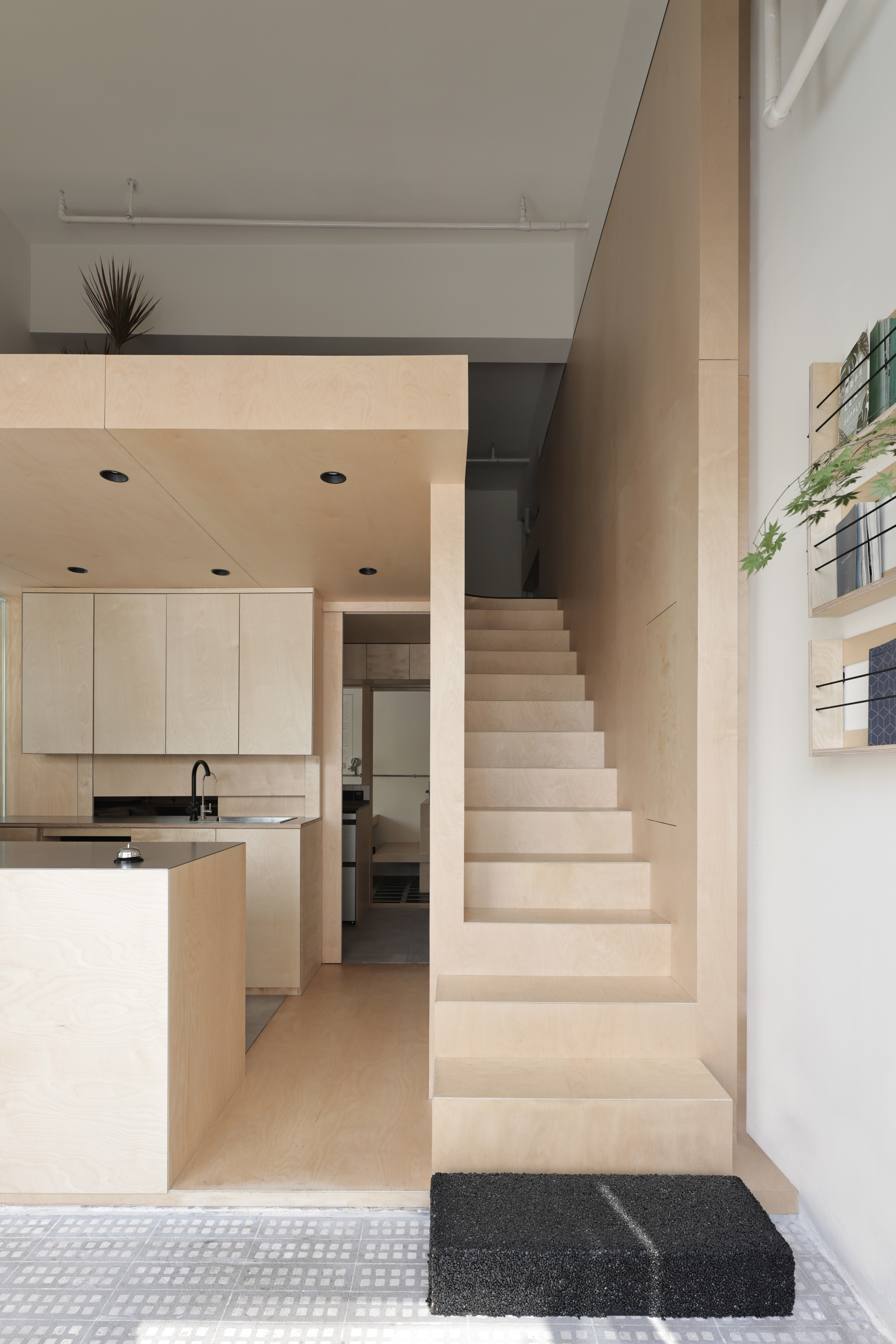 一层空间
一层空间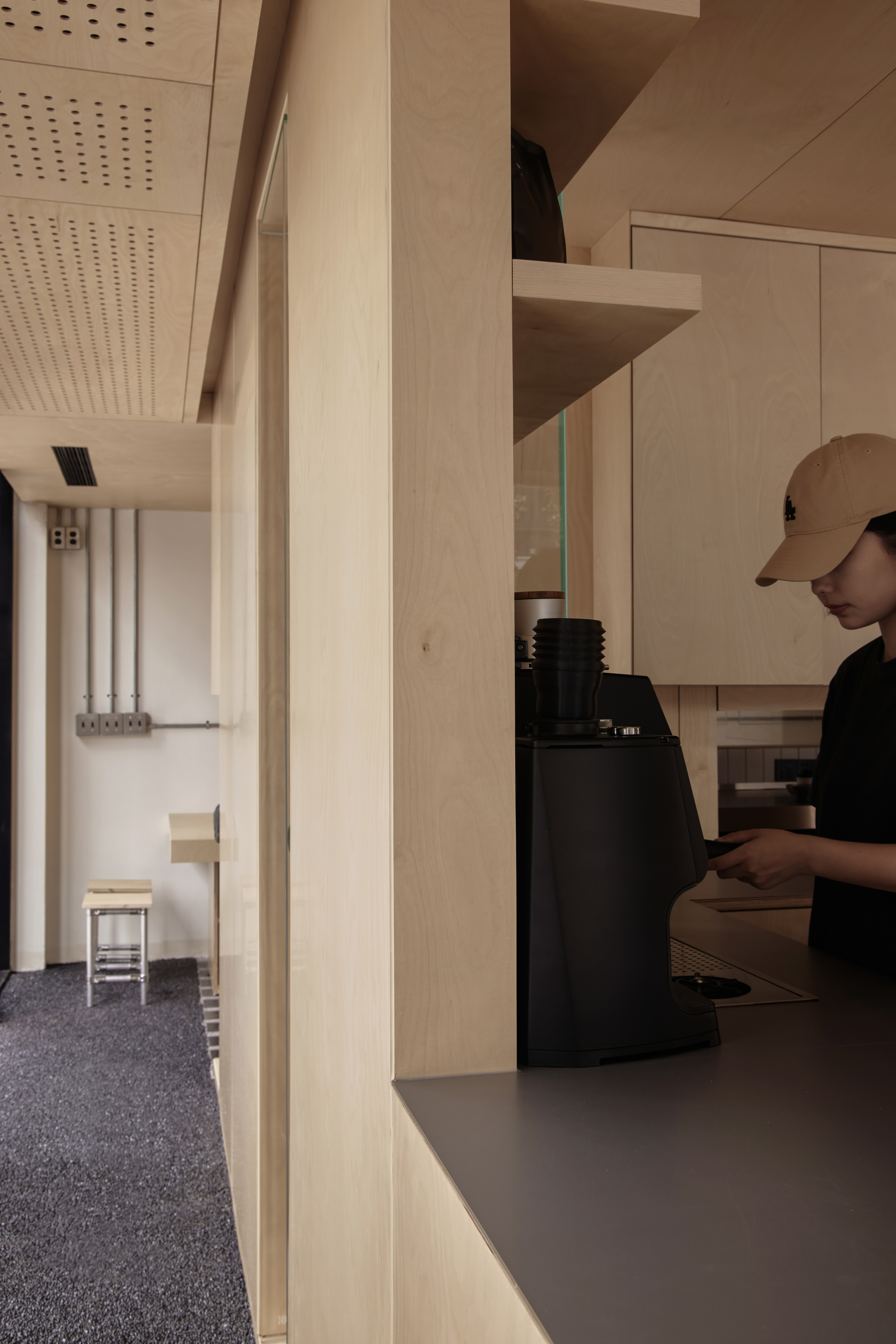
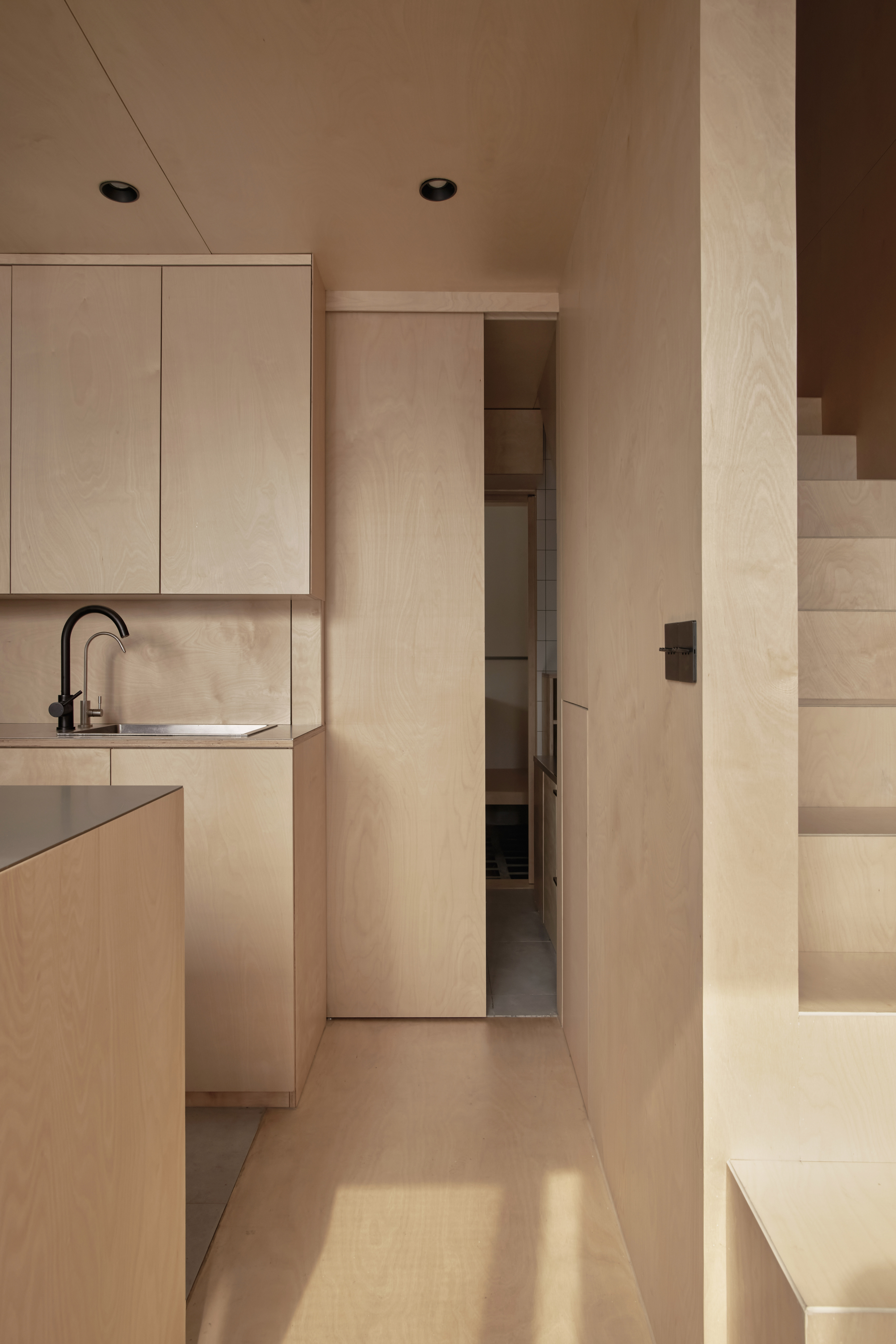 咖啡操作区移门
咖啡操作区移门 就餐区
就餐区 就餐区2
就餐区2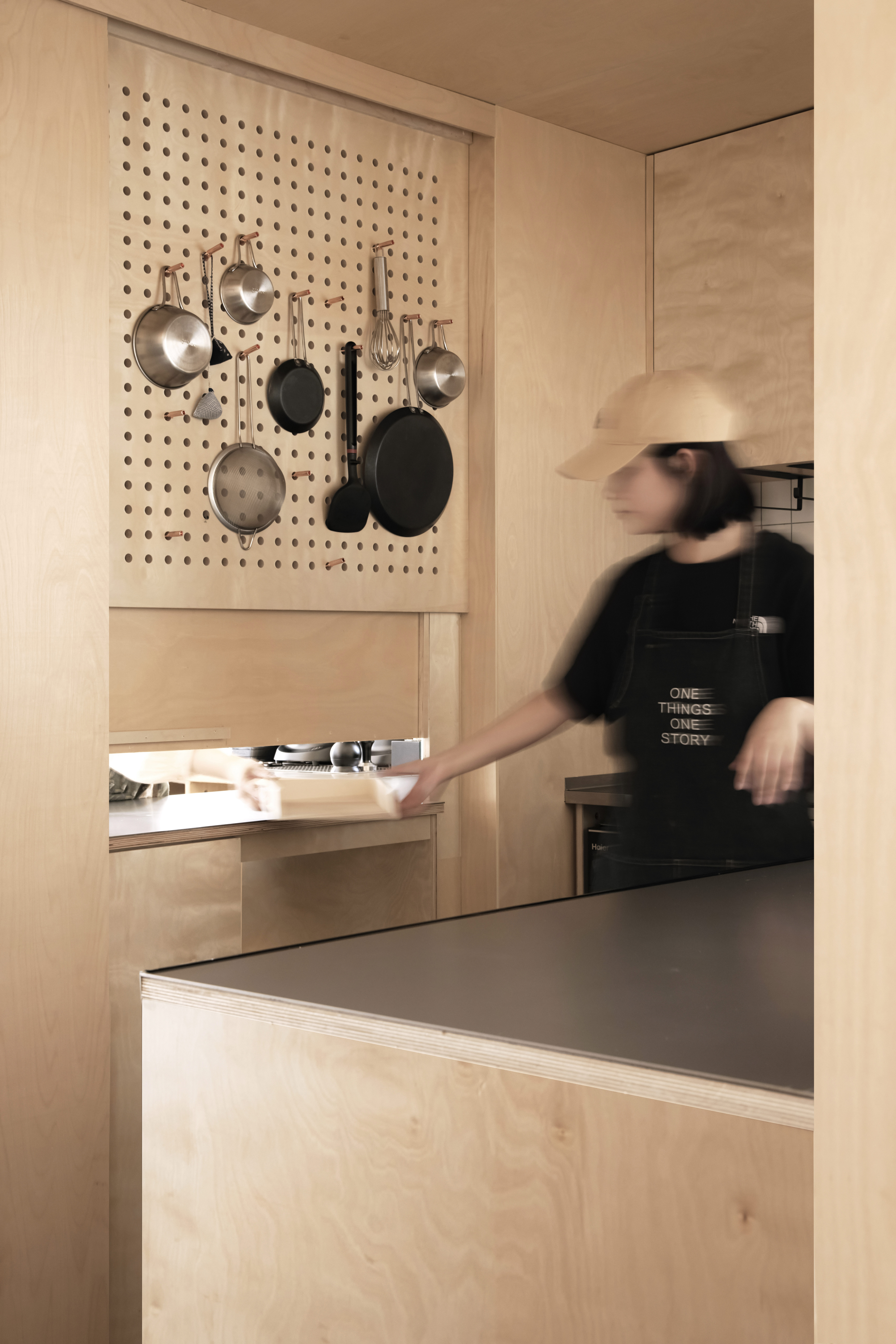 简餐制作区
简餐制作区 固定桌椅局部
固定桌椅局部 二层空间局部
二层空间局部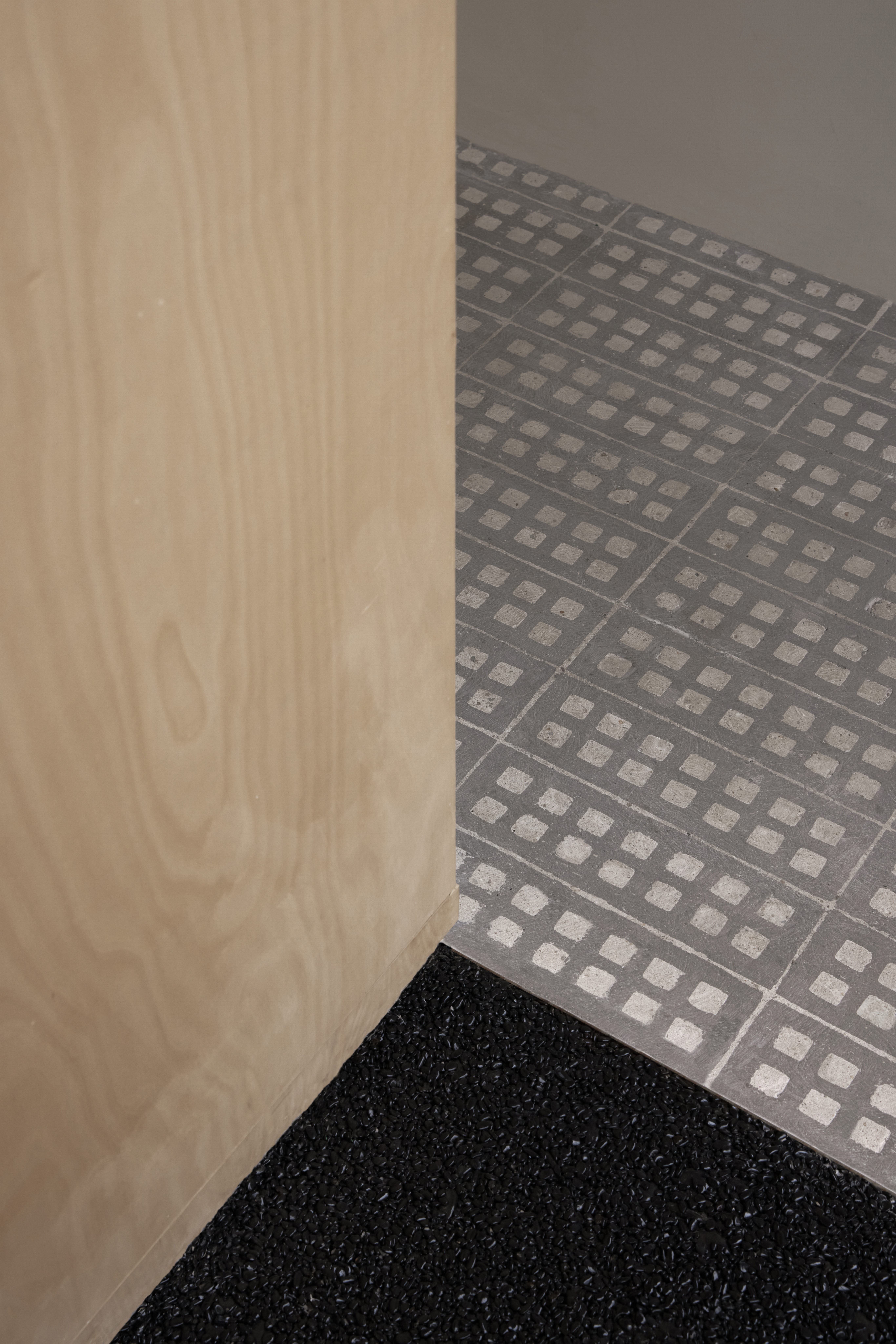 地面材质拼接细节
地面材质拼接细节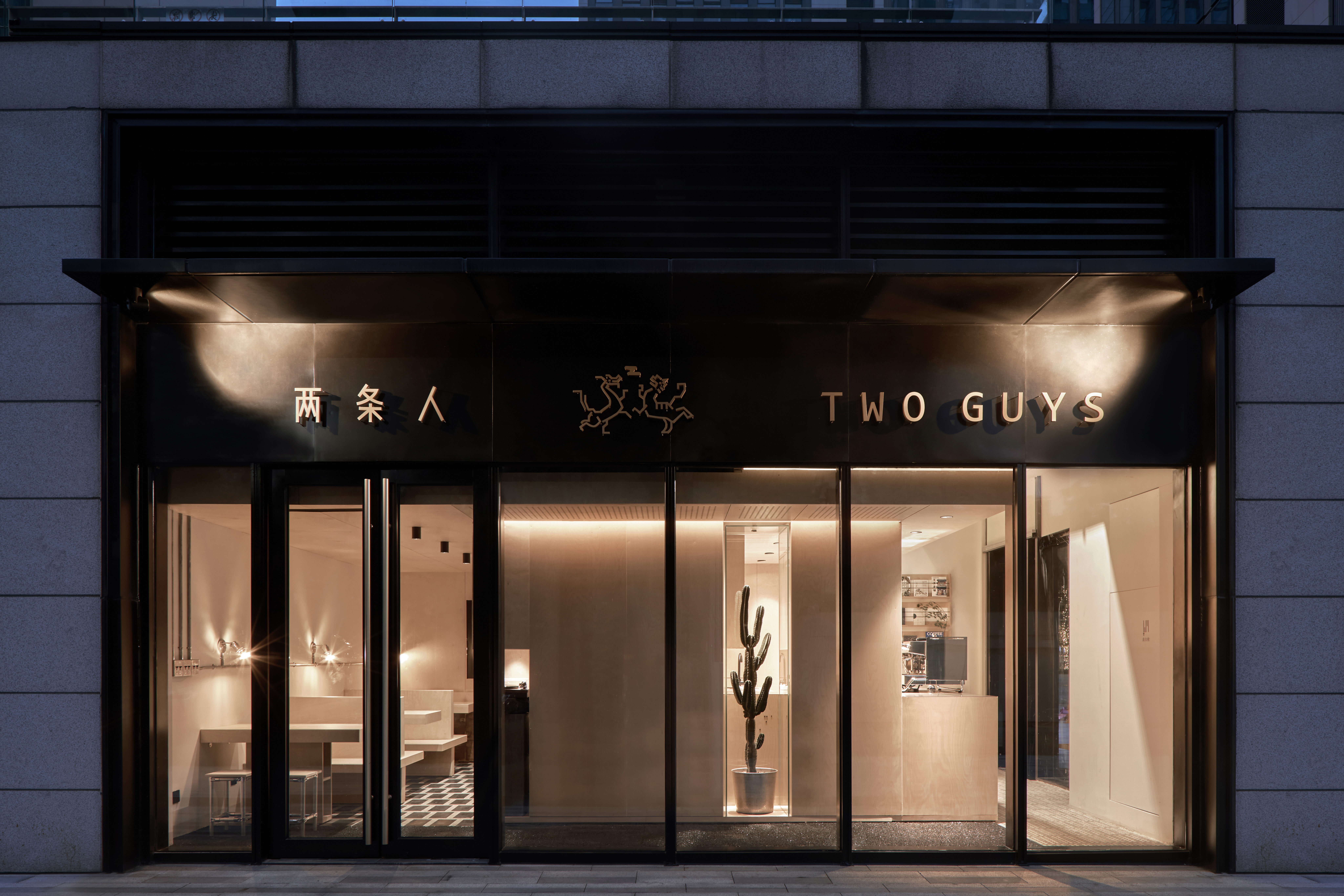 外立面
外立面