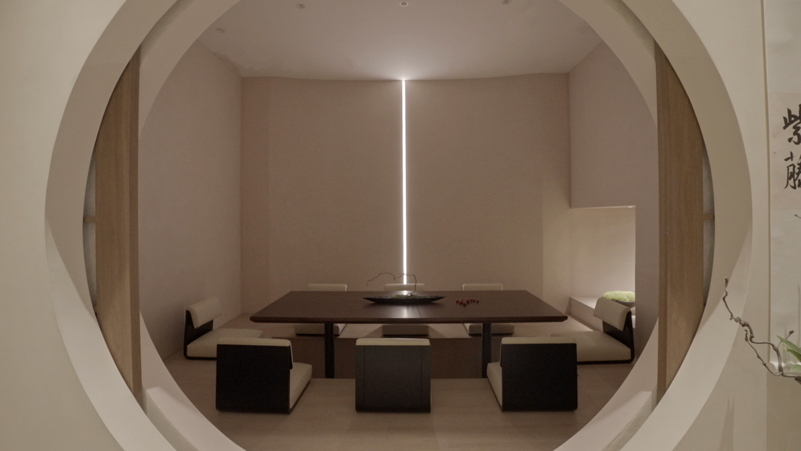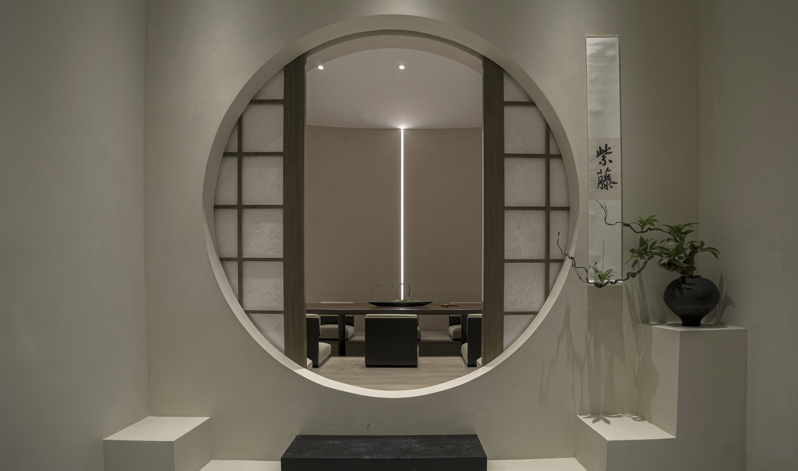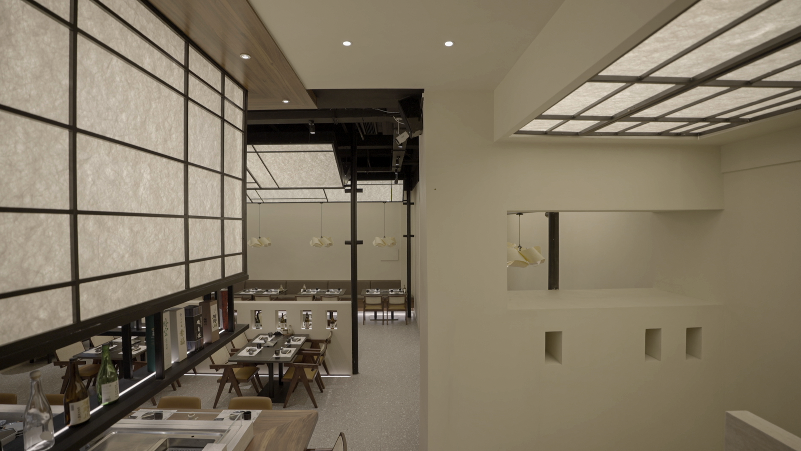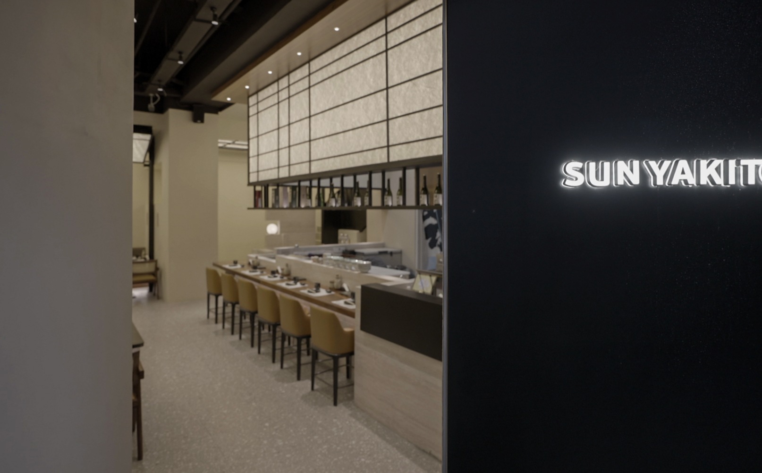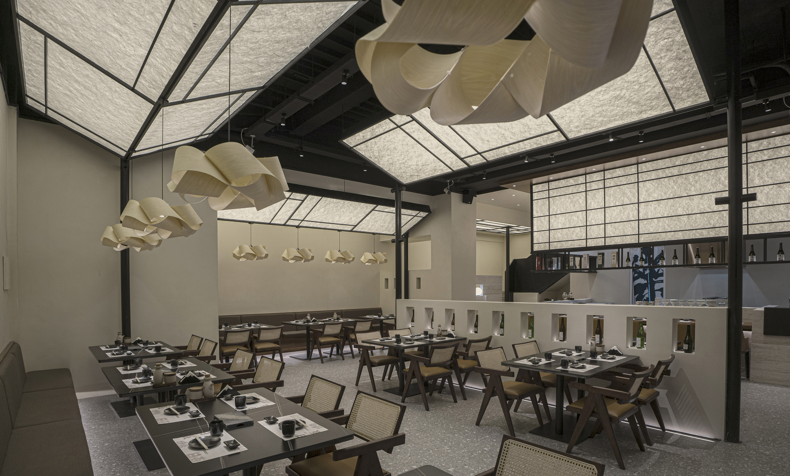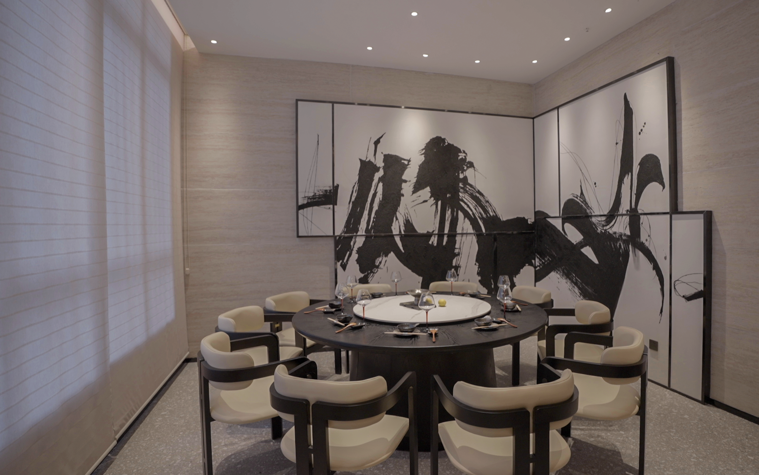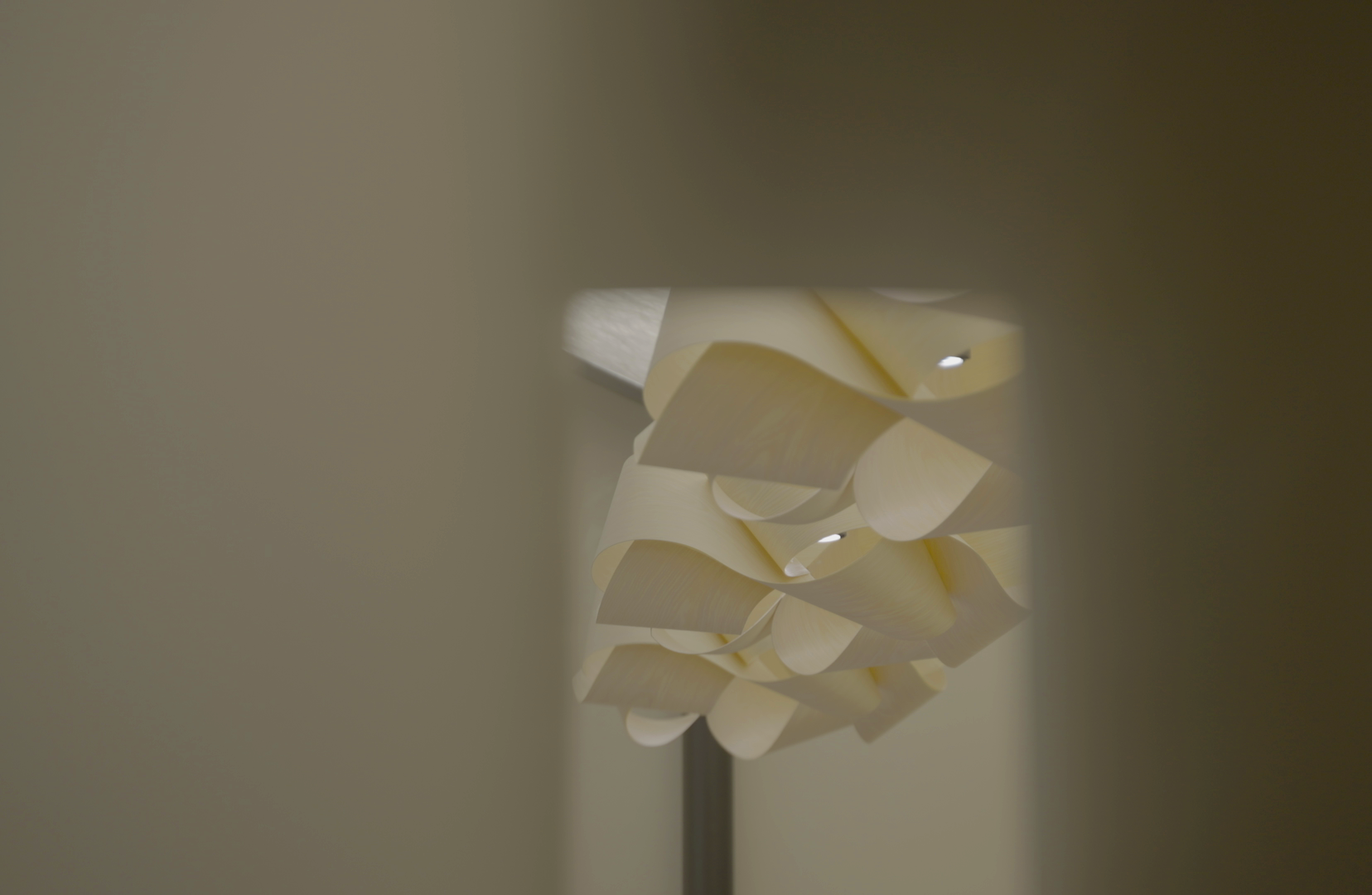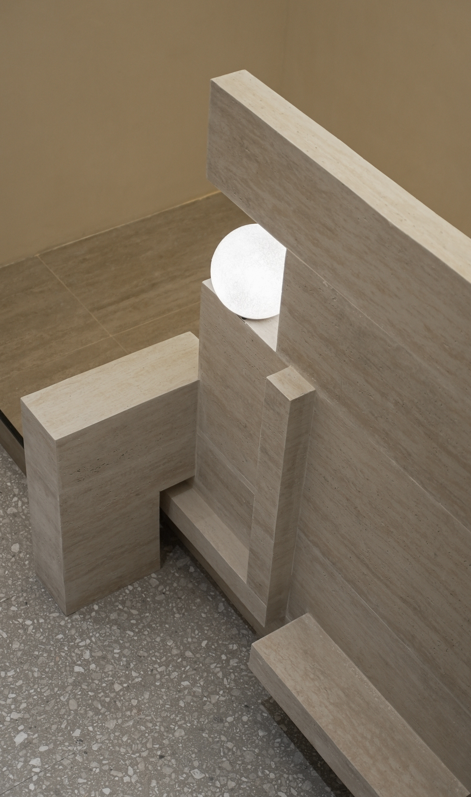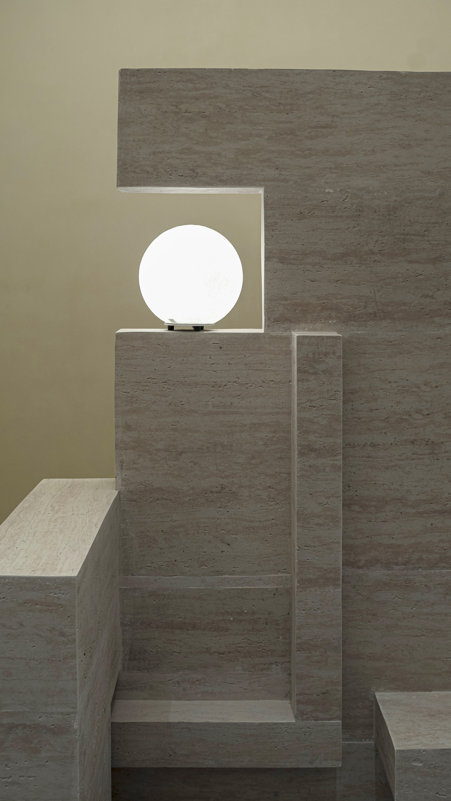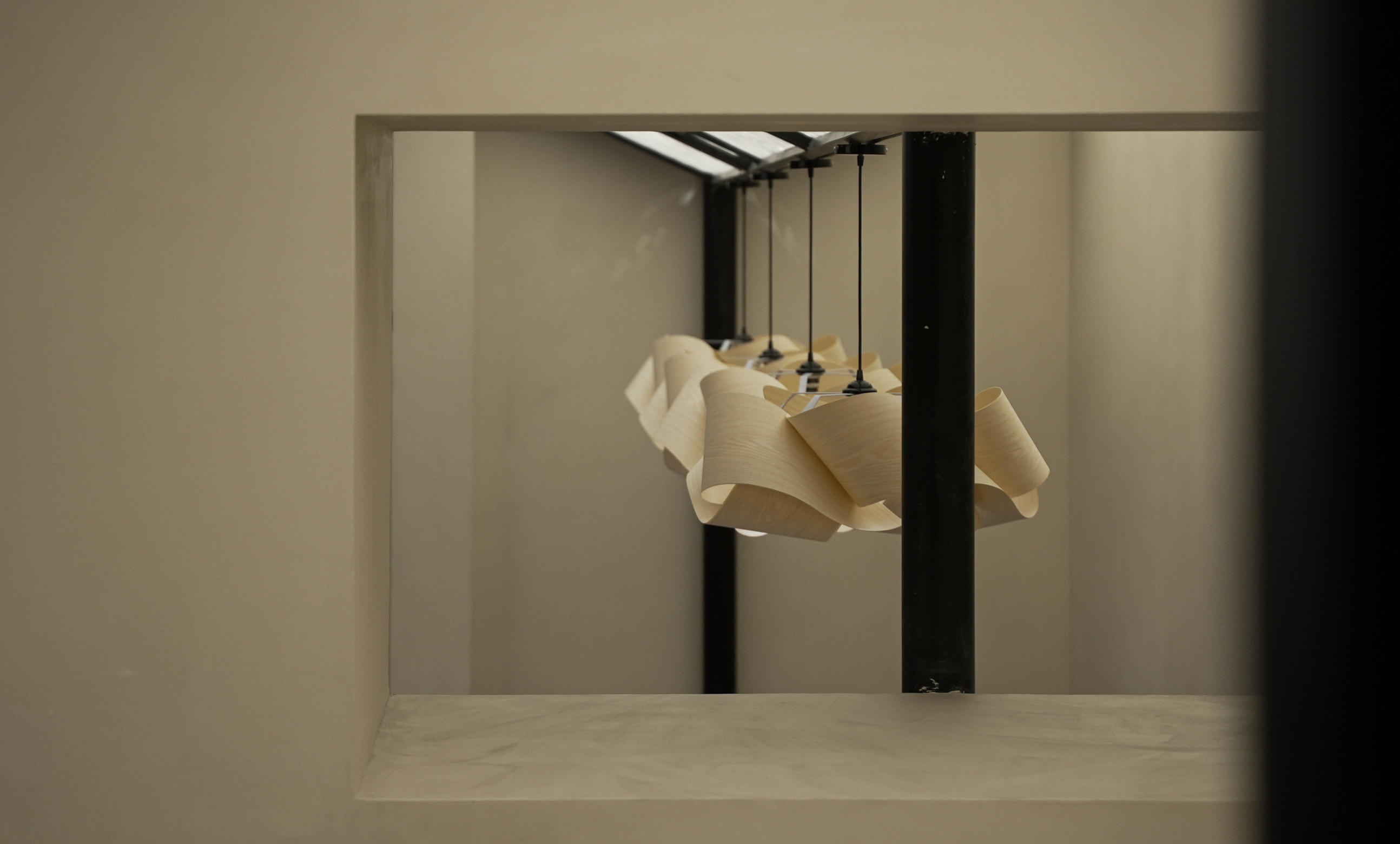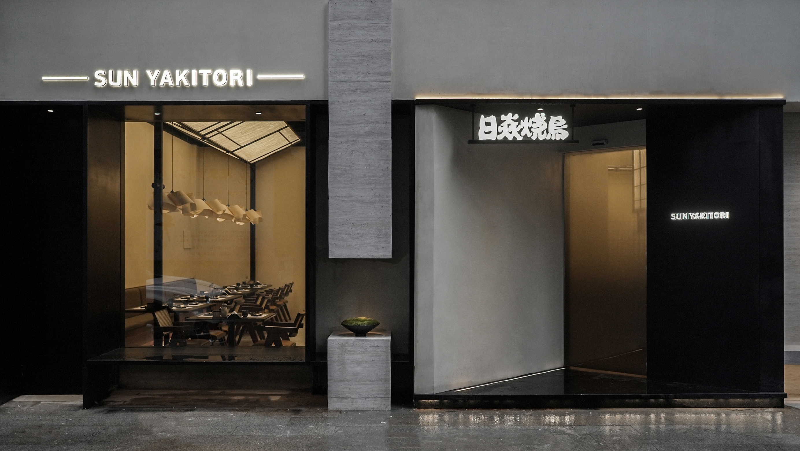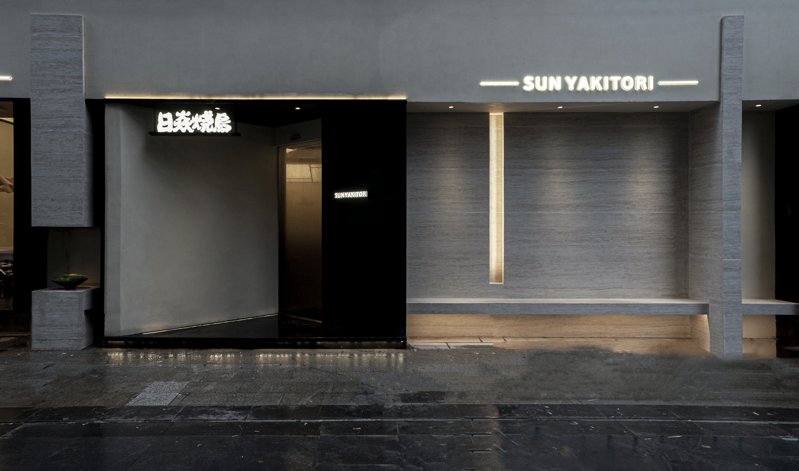SUN YAKITORI 日焱烧鸟
形式与场域的对话
东方的意境
遇上西方的形式
是一种很微妙的融合
流线有如在逛园子
落水的屋檐
透着天光
爬上青石假山
进入一个圆形门洞
席地而坐
畅饮一壶茶
抬头仰望
一束光
都是自然赋予的安抚
项目处于商业的一条内街道
一个胡同的末端
店铺对面分别是商业地下停车场的入口,边上住宅的人行入口,和电瓶车的入口
尺度上将原有的三个店铺合成一个
形成了一个八米长的外立面
设计师对于现场周边环境的分析与室内功能的划分结合
把外立面通过画框的形式
分别框出了座位区 ,入口,以及厨房区域
同时将入口内推并且倾斜45°角
朝向主街道
这样不单解决了风水相冲的问题
也满足了餐厅空间的需要保持部分私密与开放性的属性
并且让整个外立面具备很强的艺术体块感
有利于店铺的识别度与传播性
设计师同时考虑到了社会属性
后厨的外墙通过十字架构
形成了户外的厨师歇息长凳也可以满足客人打卡与社区邻里休息
酒与诗
文人常常三两好友
藏与竹林下
煮酒举杯
吟诗作对
空间有意营造这样的氛围
让忙碌工作一天的客人
有着古代文人诗意般的空间
美食与美酒
让精神和身体都慢慢放松下来
享受与朋友共饮的美好时光
光与竹
步入空间内
有如逛园林
欢喜的看到
花窗门洞漏出来的竹
随风飘动
或被雨打湿
又或阳光下
透着晶莹的光
The project is located on one of the inner streets of commerce
The end of an alley
Opposite the shop are the entrance to the commercial underground parking lot, the pedestrian entrance to the adjacent residence, and the entrance to the battery car
On scale, the original three stores are combined into one
An eight-meter-long façade is formed
The designer's analysis of the surrounding environment of the site is combined with the division of interior functions
Put the façade in the form of a picture frame
The seating area, entrance, and kitchen area are framed separately
At the same time, push the entrance inward and tilt it at a 45° angle
Towards the main street
This not only solves the problem of feng shui conflict
It also meets the needs of the restaurant space to maintain some of the private and open properties
And let the entire façade have a strong sense of artistic volume
It is conducive to the recognition and dissemination of the store
The designers also took into account social attributes
The façade of the back kitchen is framed by a cross
Formed an outdoor chef's resting bench
It is also possible to meet guests to check in with the community neighborhood rest.

