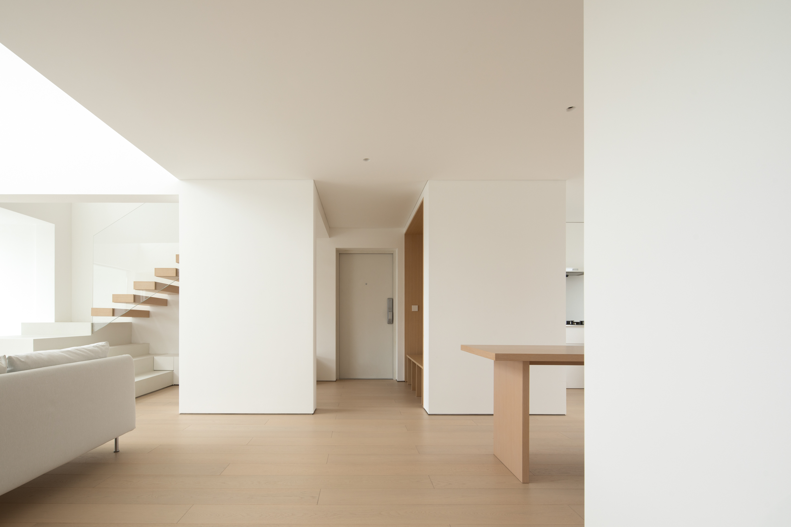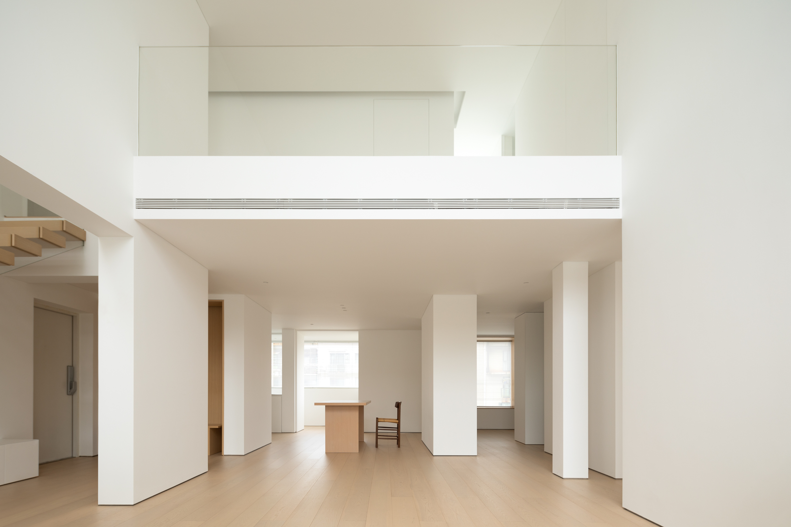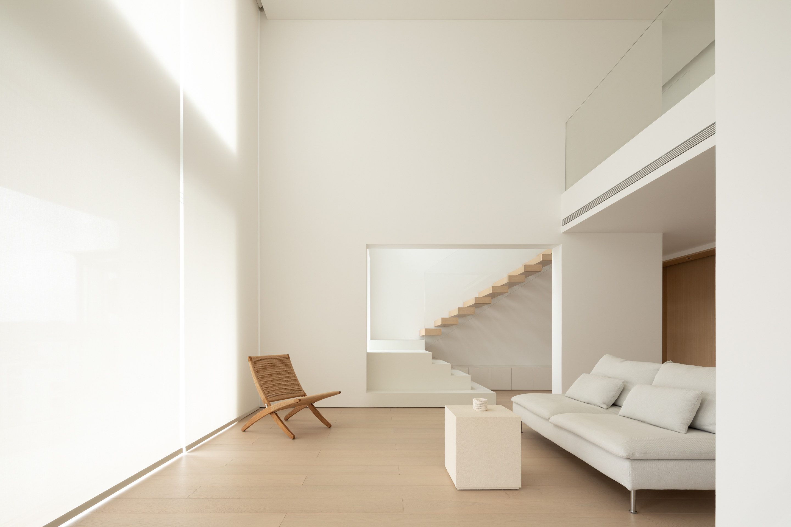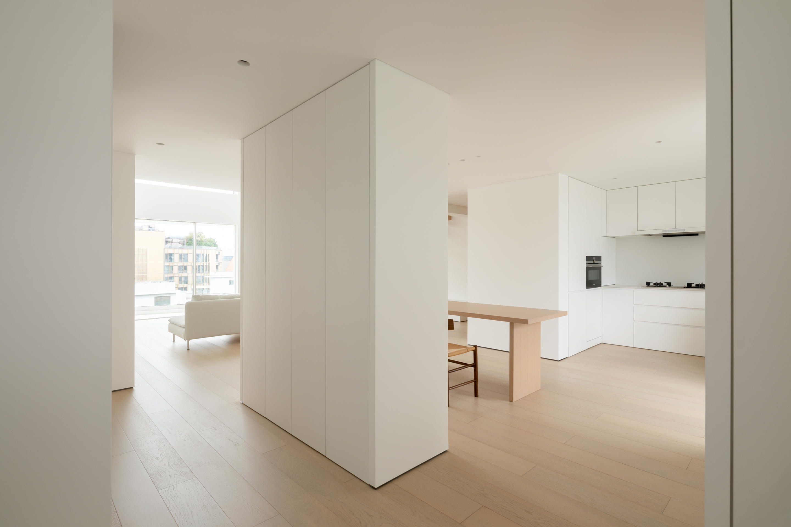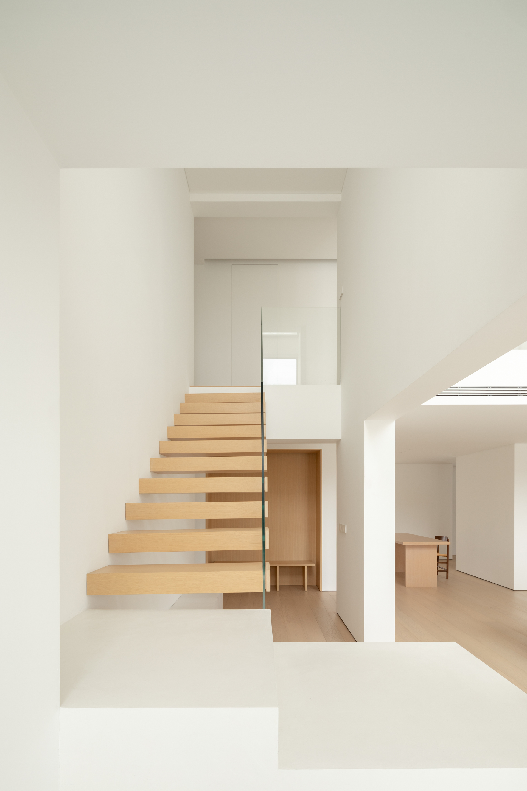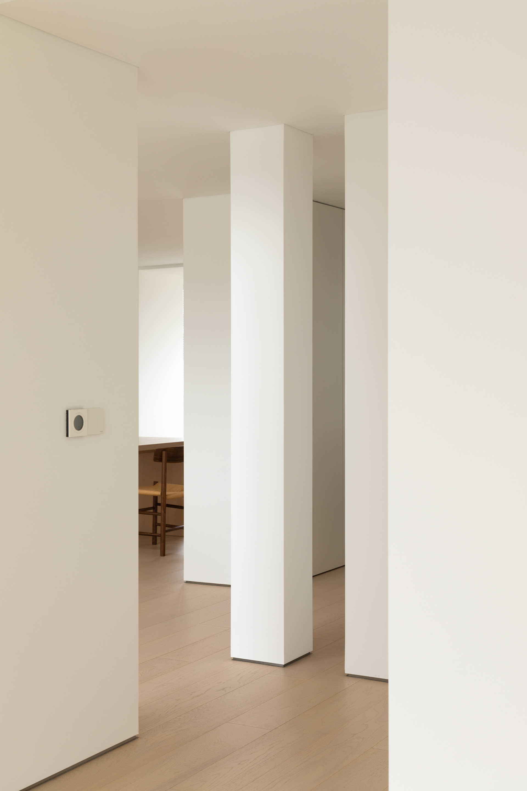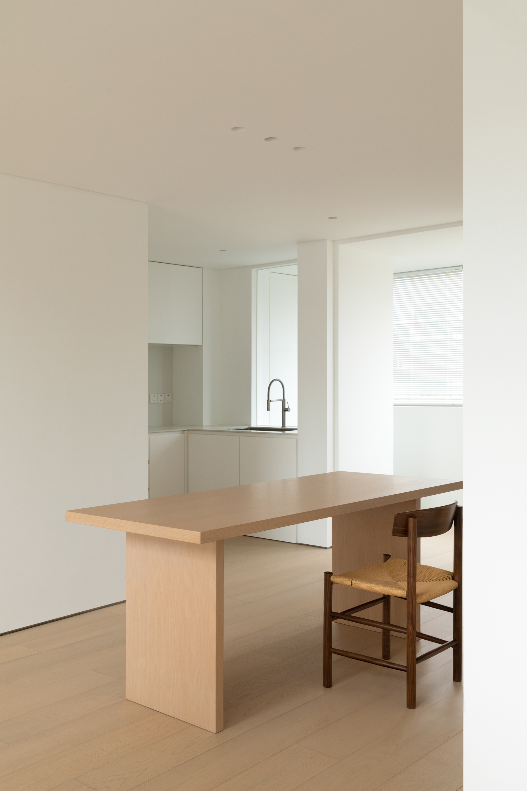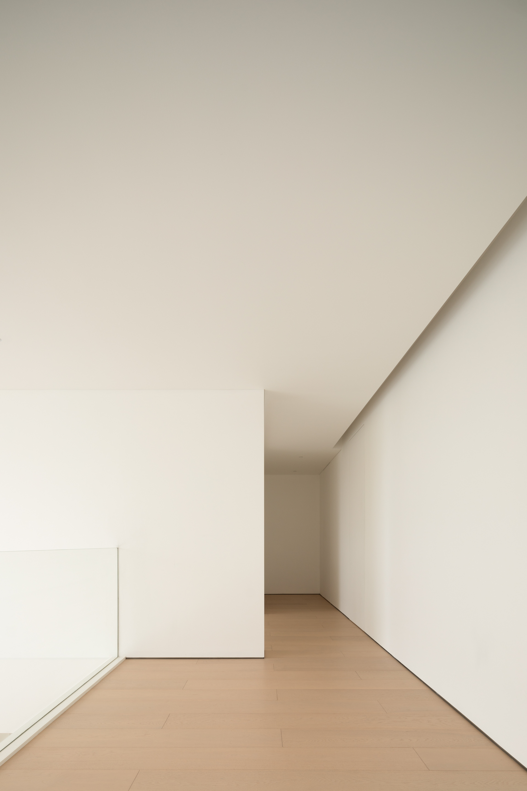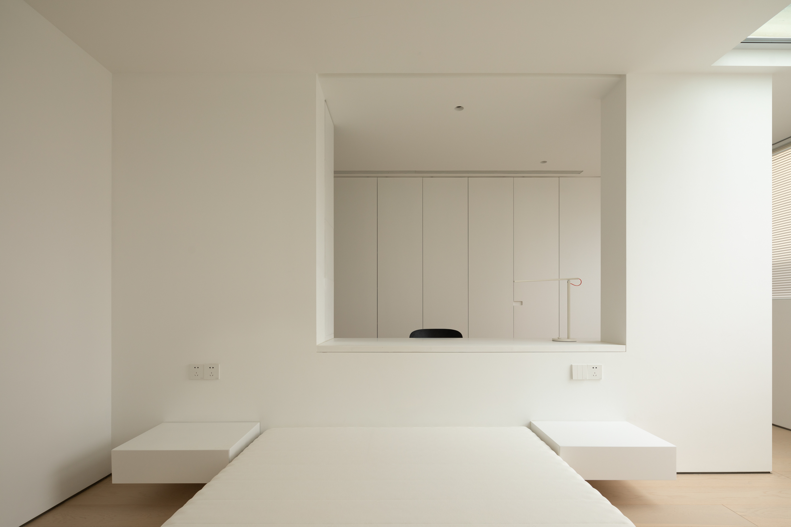Penthouse Duplex 极简风顶层复式
顶楼复式是一个极简的空间,方案规划根据用户的空间喜好和生活习惯,给室内提供了更多的开放性选择,而不是精确定义公共区域的功能框架。其主要思想是极简主义的开放性,通过对可塑性和功能的关注,将室内设计推进到建筑雕塑的领域。为整体开放和流动的领域有效防止突兀的视觉感知的一个细节是特殊定制的入口门,它将入口和室内统一起来。当冷色调和垂直线条靠近顶部和视觉重心存在的位置时,一楼的公共区域在靠近地面和需要触摸的立面时采用了温暖的木材,保证了温暖的触感,同时形成了一个硬朗的最小空间。
Penthouse Duplex is a minimal space designed by Shanghai-based studio Nothing Design. The program planning gives more open alternatives for the interior in accordance with users’ spatial preferences and living habits rather than precisely defining the functional framework of the public area. The main idea is minimalist openness, and by focusing on plasticity and function, interior design is propelled into the realm of architectural sculpture. A detail that effectively prevents abrupt visual perceptions for the overall open and flowing field is the special customized entry door, which unifies the entrance and the interior. While the cold colors and vertical lines are near the top and the location where the visual center of gravity exists, the public area on the first floor is made of warm wood near the ground and the façade that needs to be touched, ensuring a warm touch while forming a hard and minimal space.



