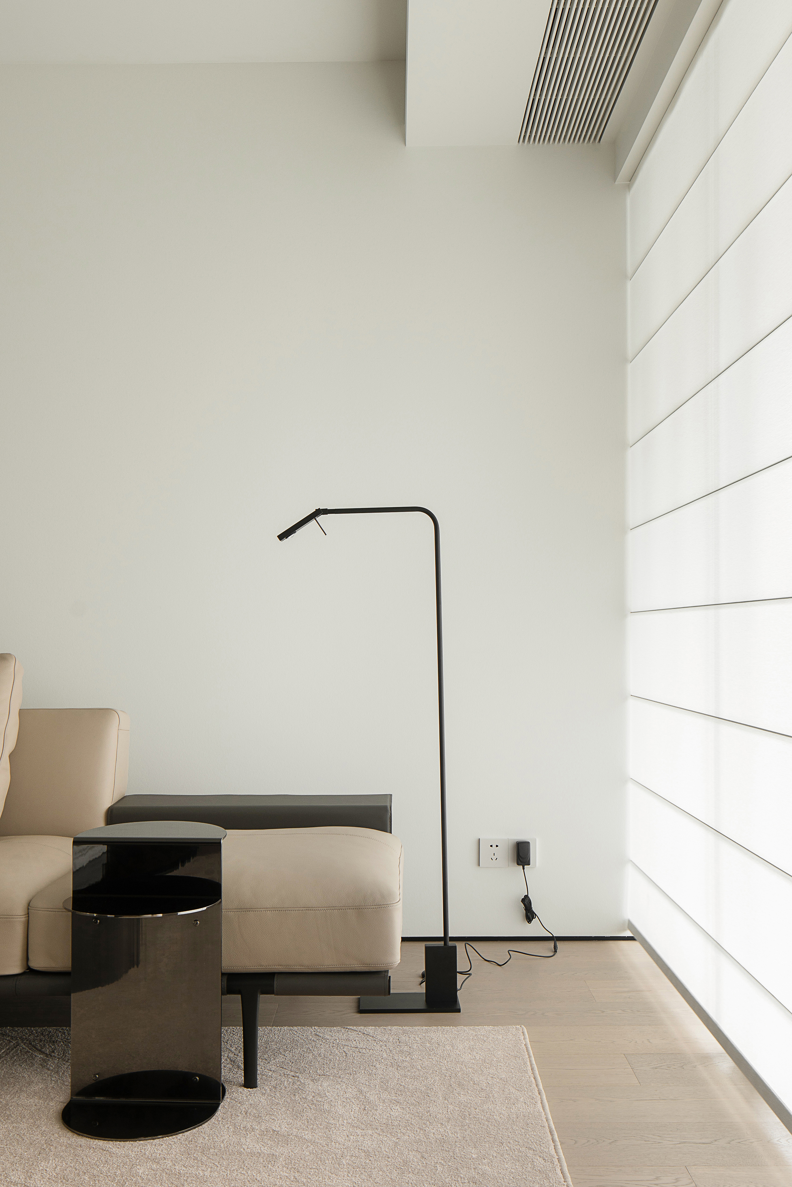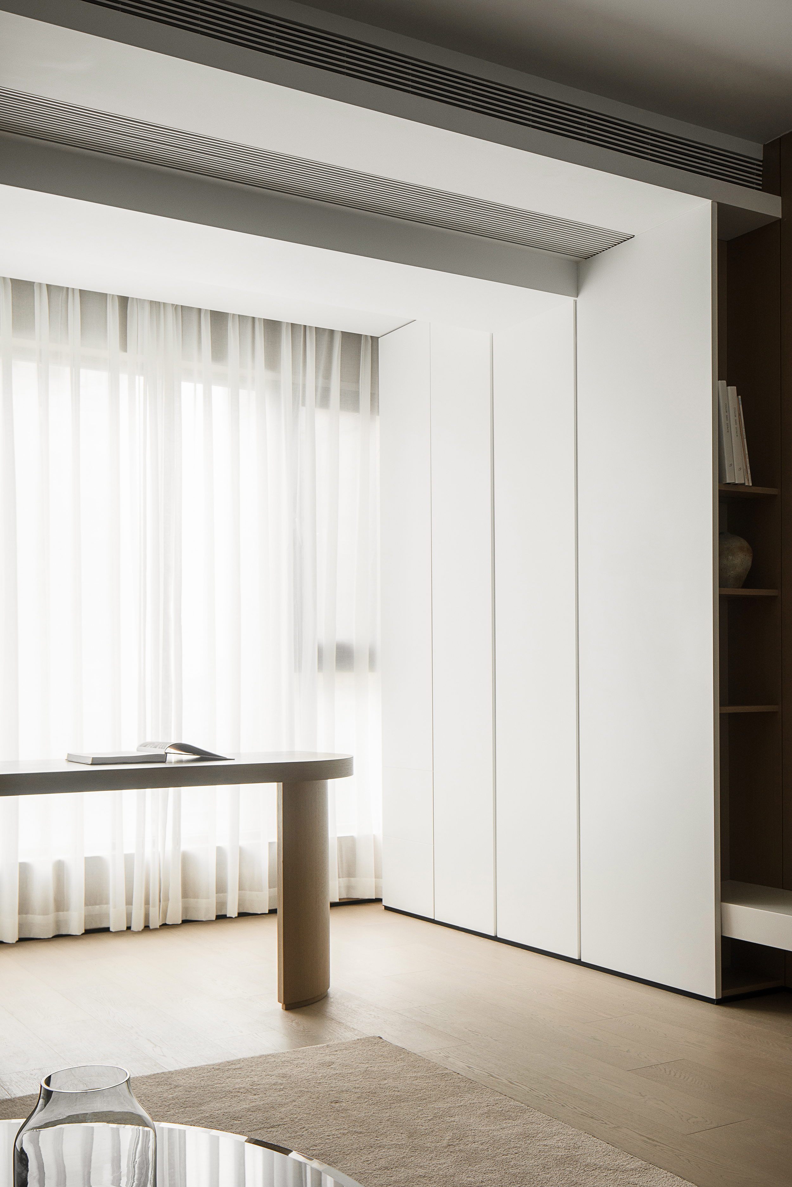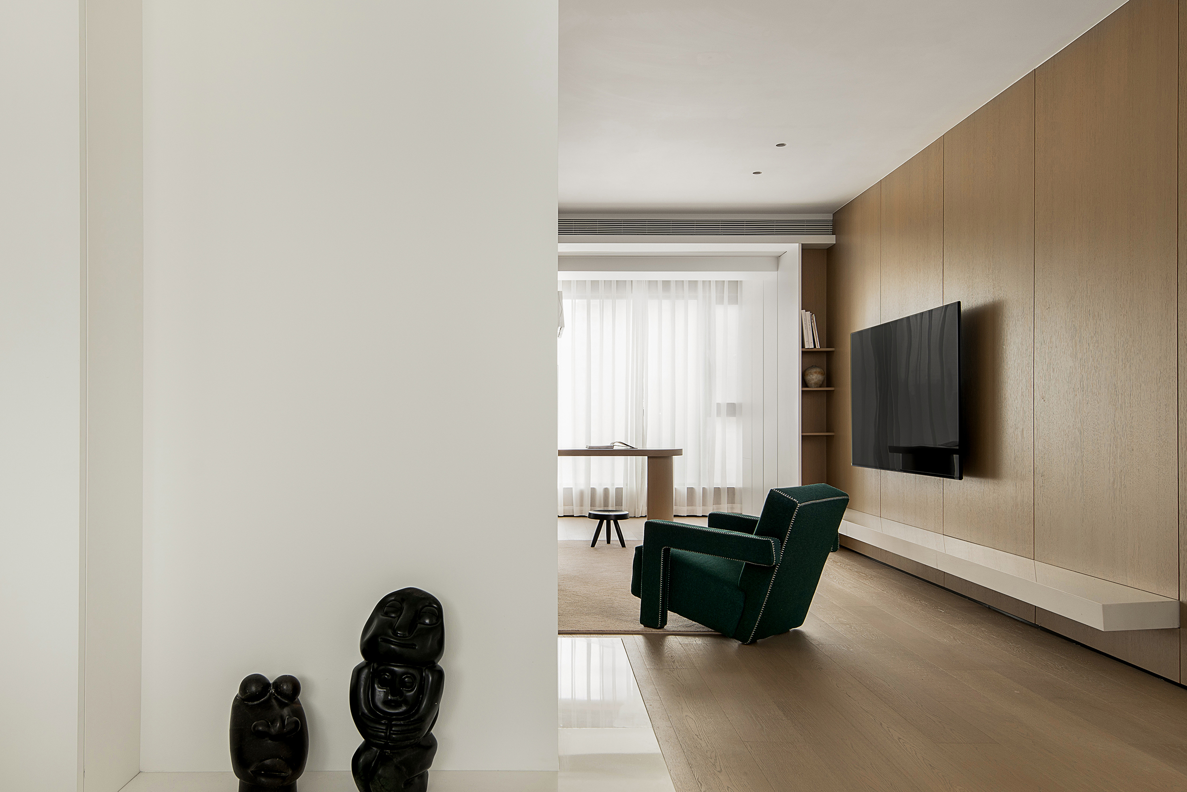

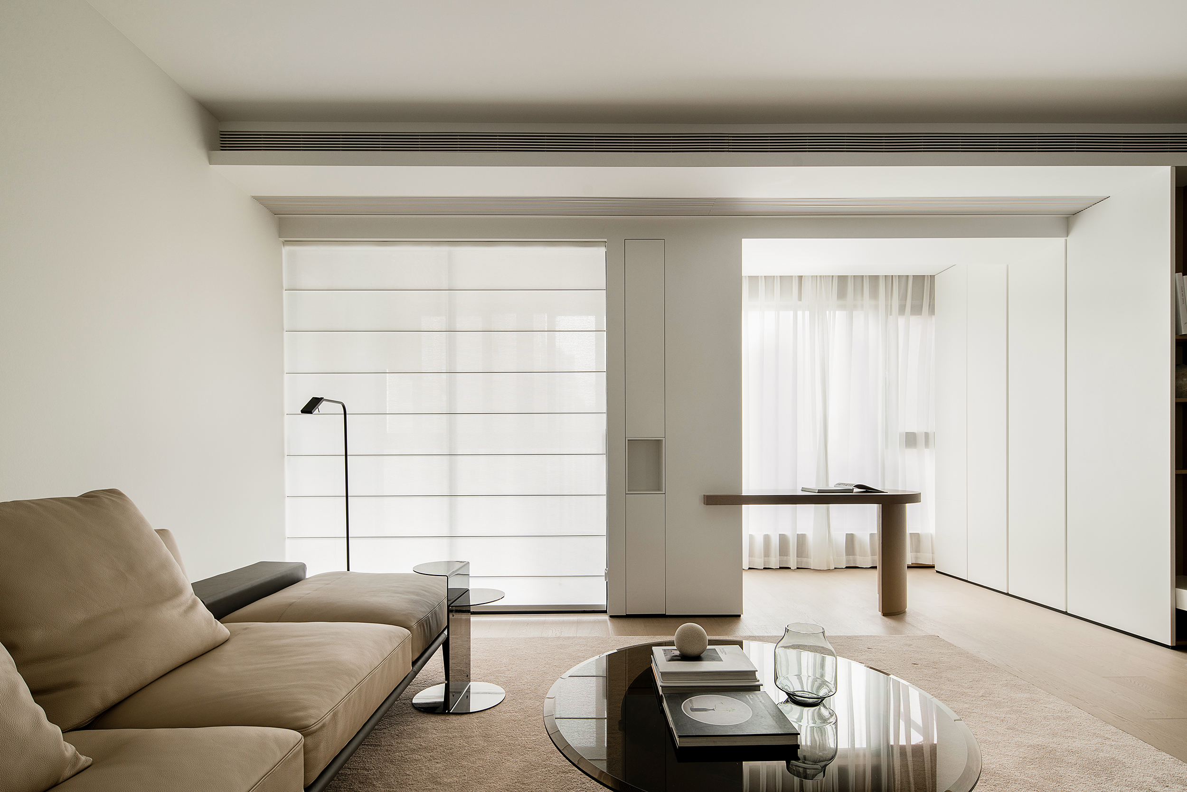 本案位于浙江省温州市瑞安市,建筑为跃层结构,面积约为175平,在符合实用性与舒适性的前提下,发挥空间优势,表现现代年轻化的居家风格。不过分追求装饰性和复杂化,坚持思想融入设计。 This case is located in Ruian City
本案位于浙江省温州市瑞安市,建筑为跃层结构,面积约为175平,在符合实用性与舒适性的前提下,发挥空间优势,表现现代年轻化的居家风格。不过分追求装饰性和复杂化,坚持思想融入设计。 This case is located in Ruian City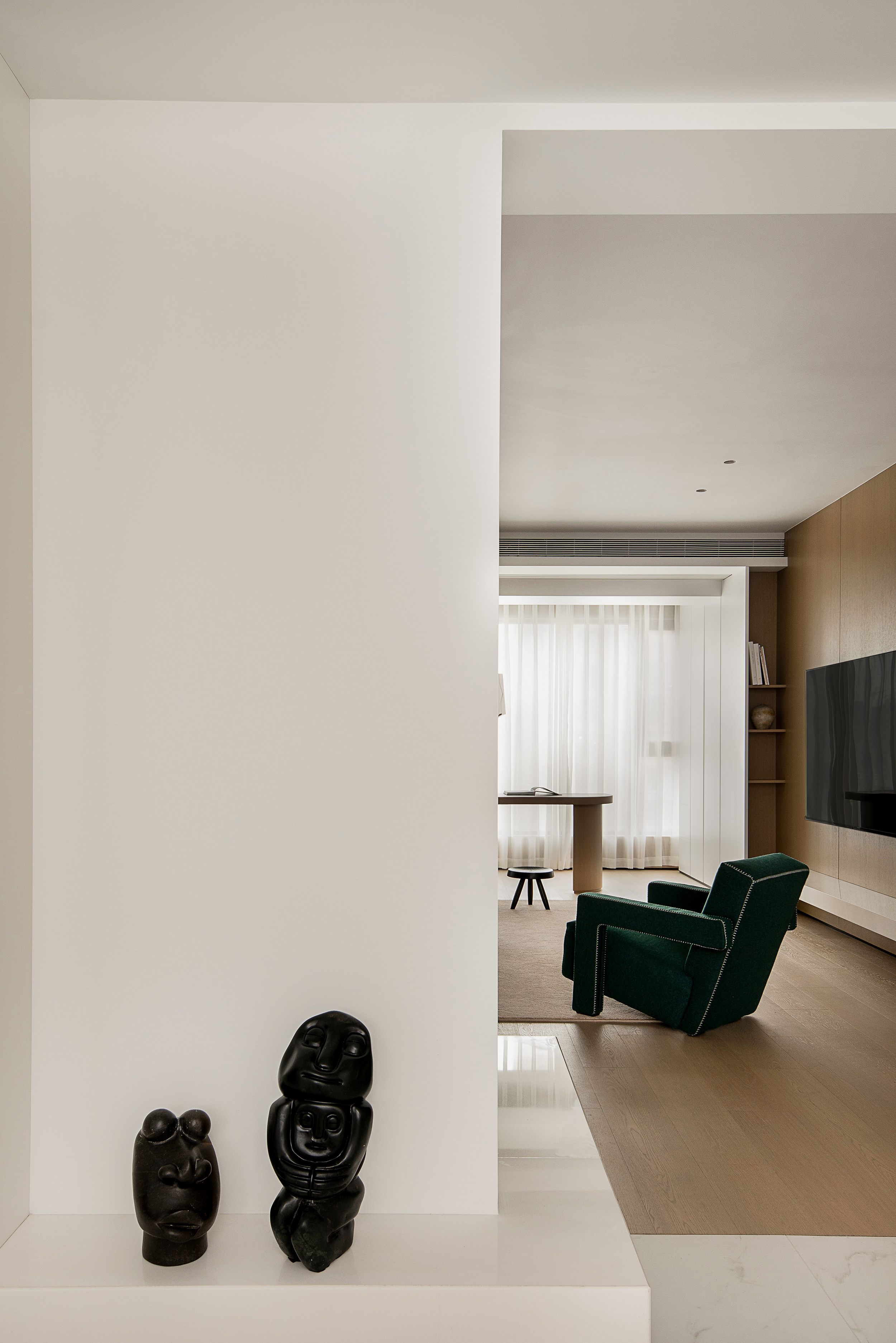 Wenzhou City
Wenzhou City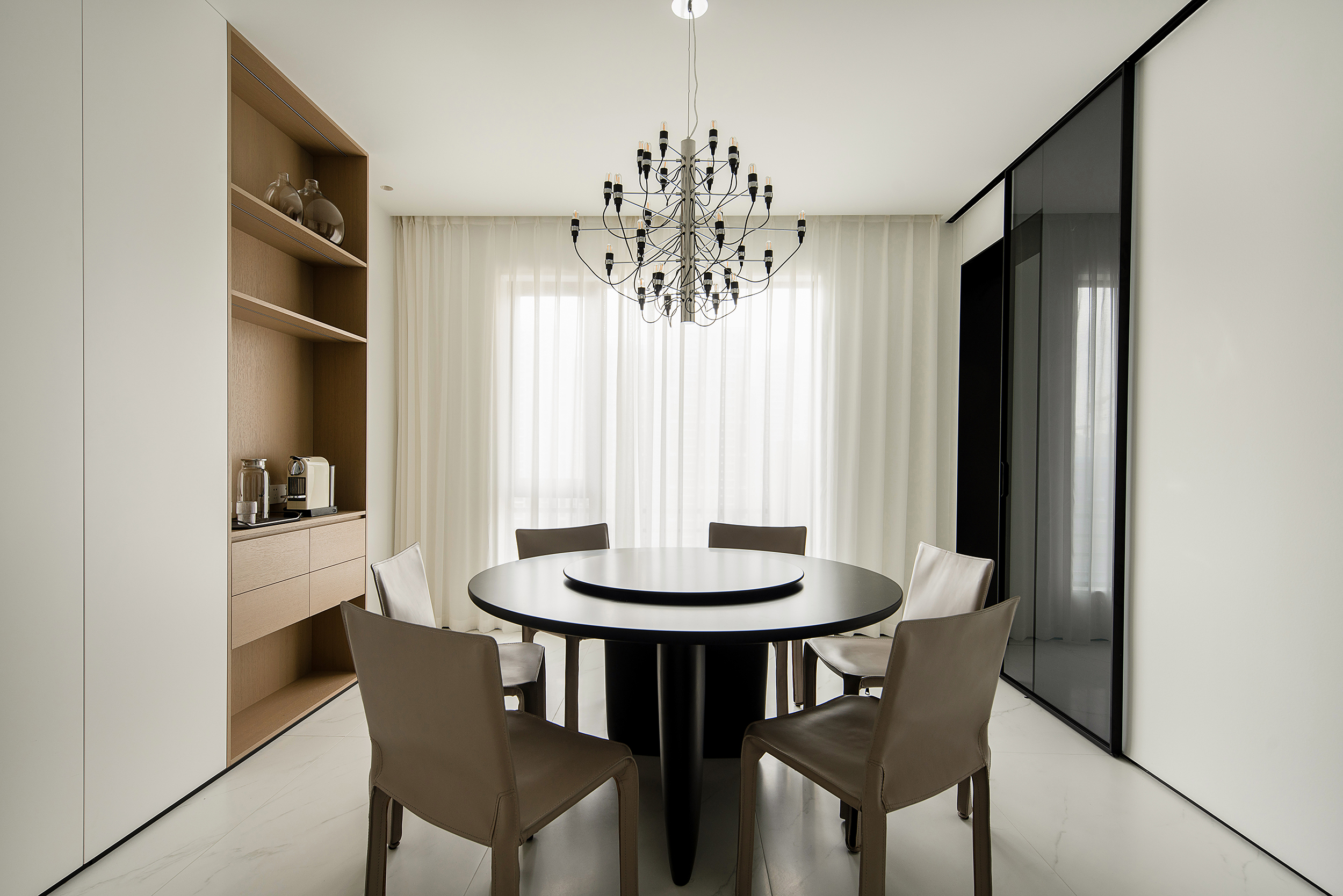 Zhejiang Province. The building is a loft structure
Zhejiang Province. The building is a loft structure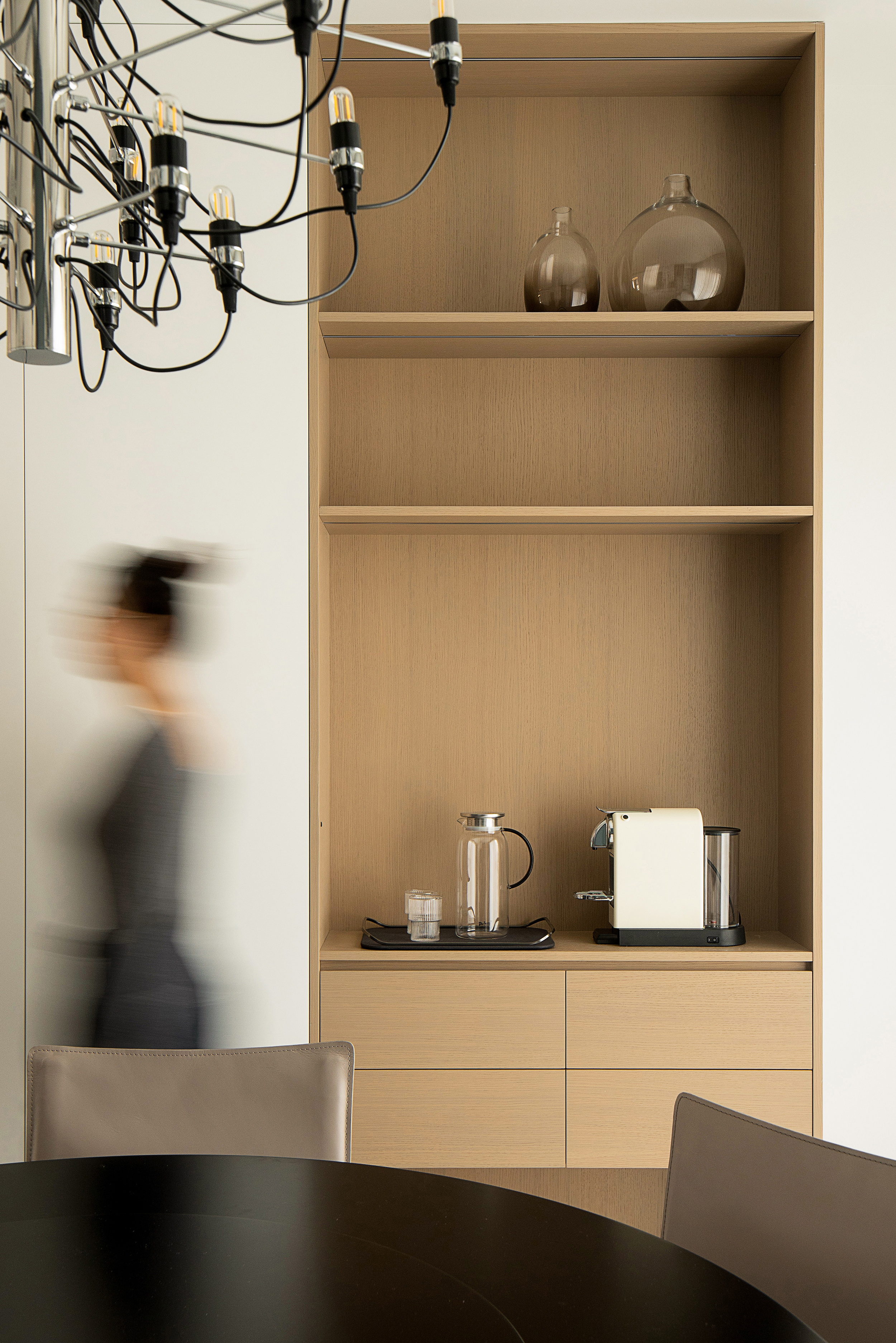 with an area of about 175 square meters. Under the premise of c
with an area of about 175 square meters. Under the premise of c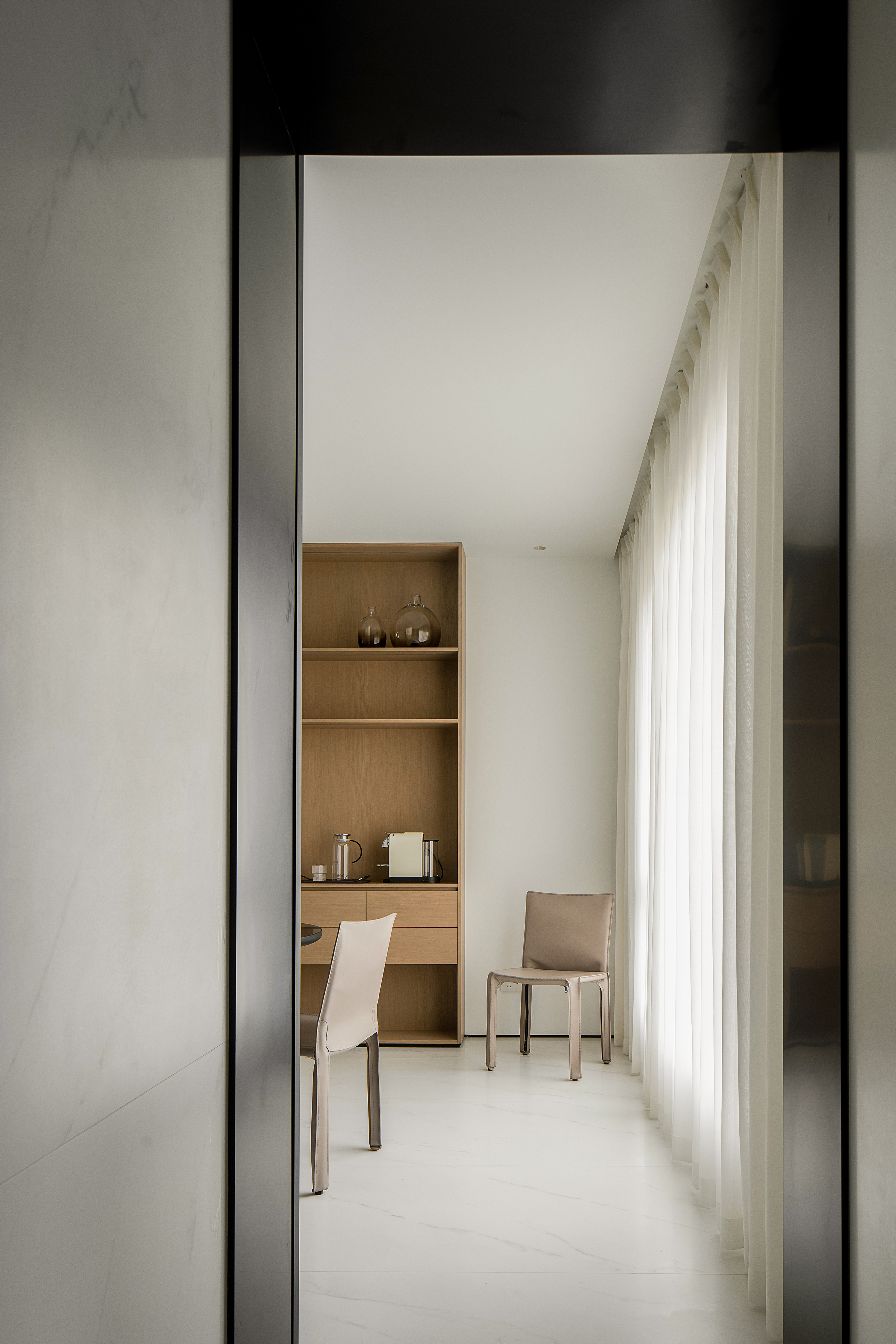 家不仅仅是一套房子。它不是容纳琐碎日常的器皿,而更是情感与爱的交融之所。它像一个有温度的媒介,观照生活和成长的交互,记录空间里的故事,传达居者的个性和态度。 A home is more than a house.It is not a vessel to accommodate trivial daily life
家不仅仅是一套房子。它不是容纳琐碎日常的器皿,而更是情感与爱的交融之所。它像一个有温度的媒介,观照生活和成长的交互,记录空间里的故事,传达居者的个性和态度。 A home is more than a house.It is not a vessel to accommodate trivial daily life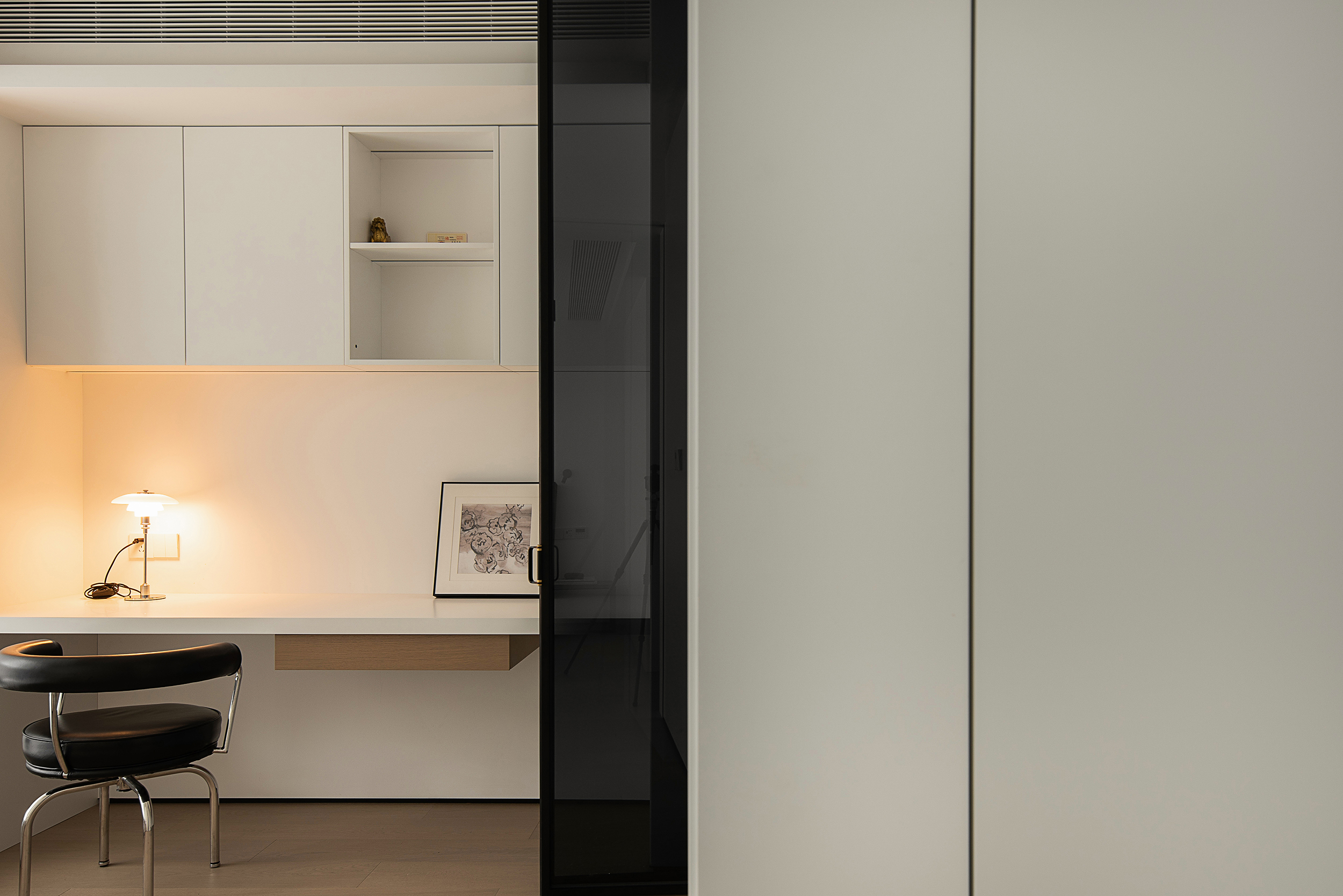 but a place where emotion and love blend. It is like a medium with temperature
but a place where emotion and love blend. It is like a medium with temperature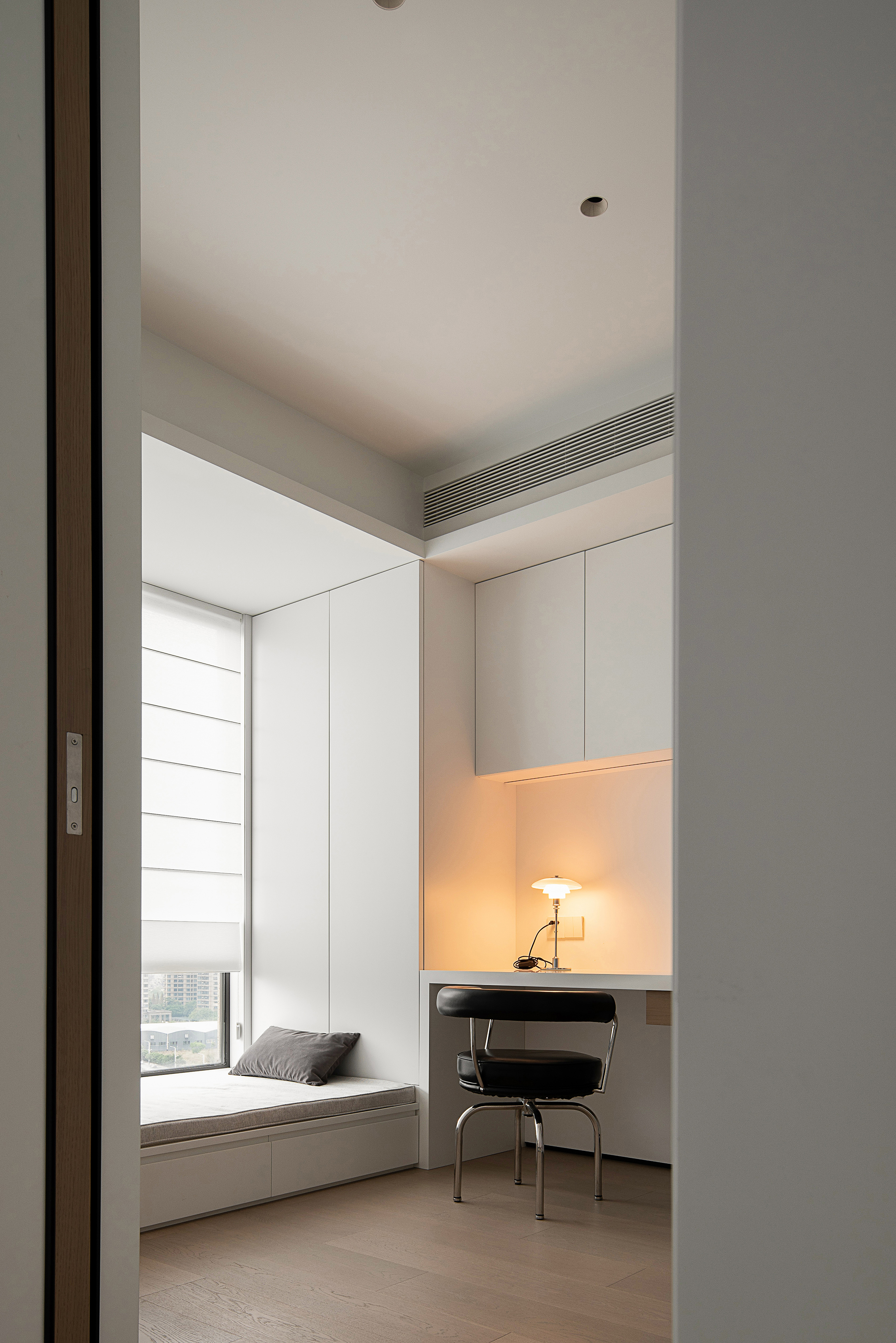 observing the
observing the