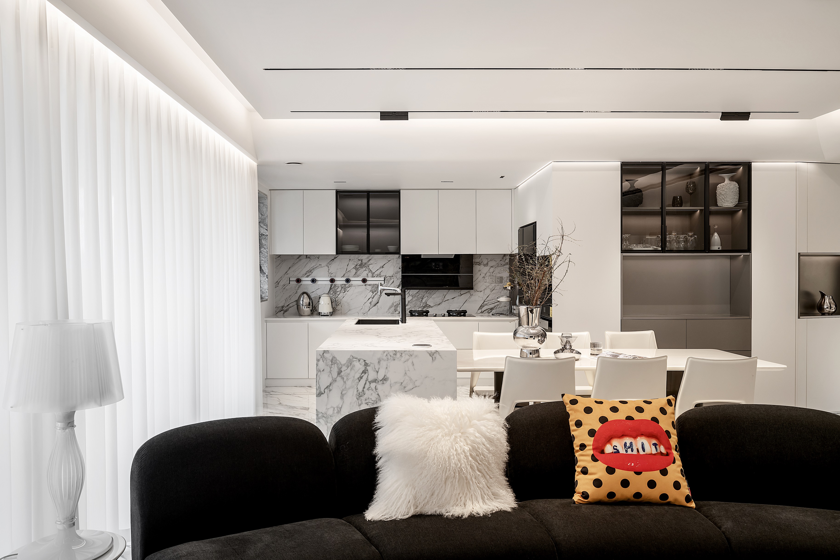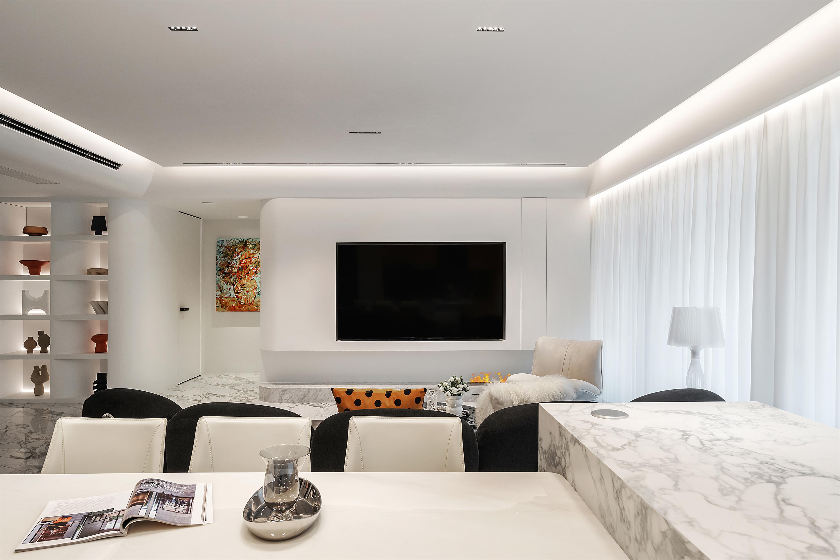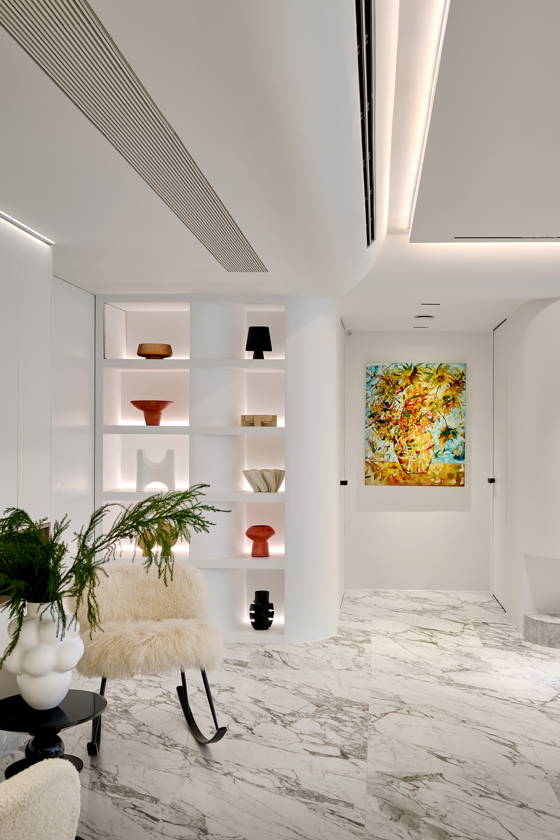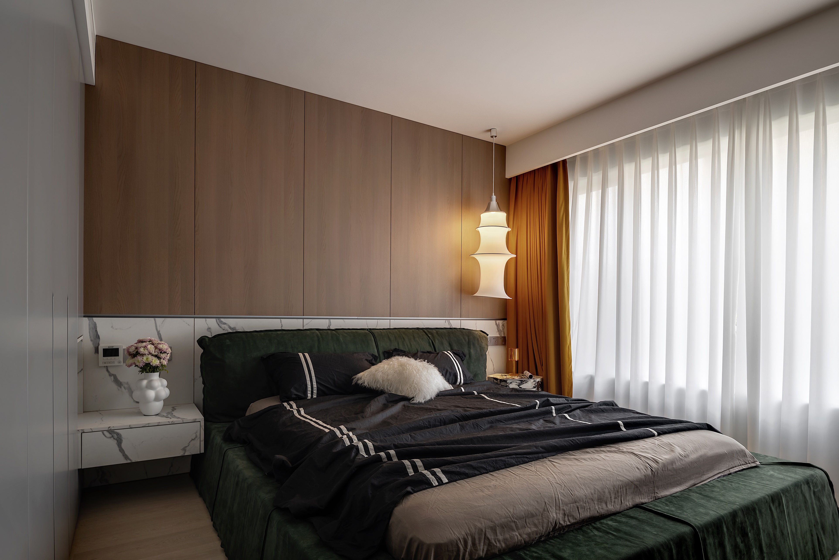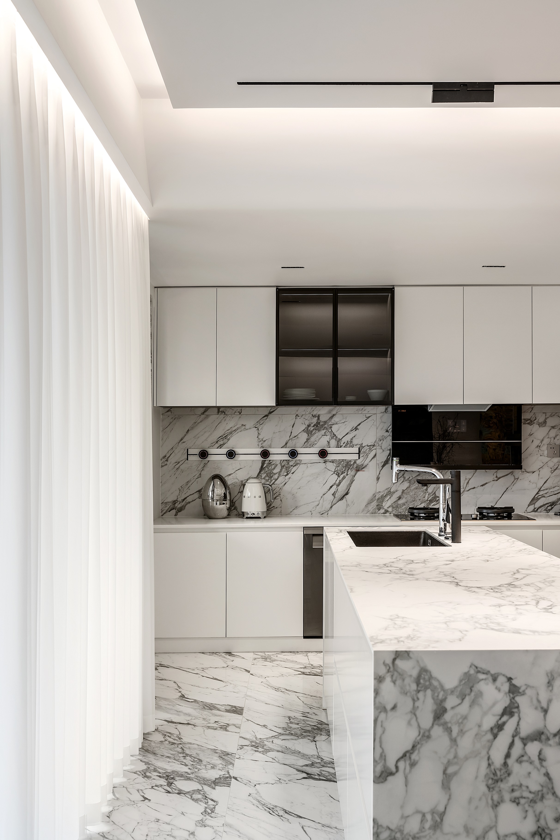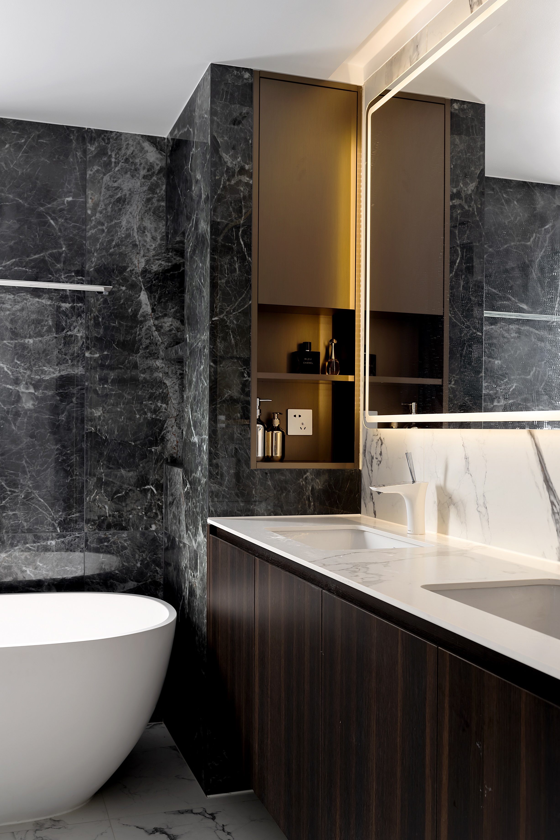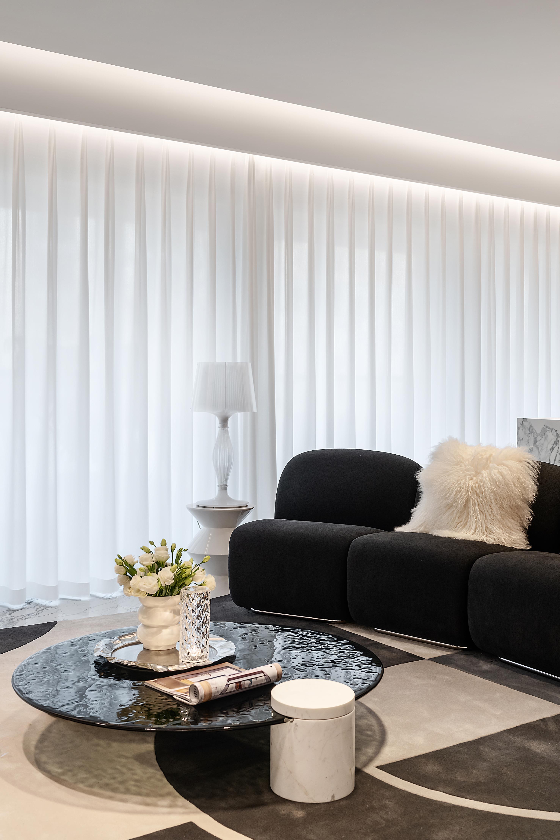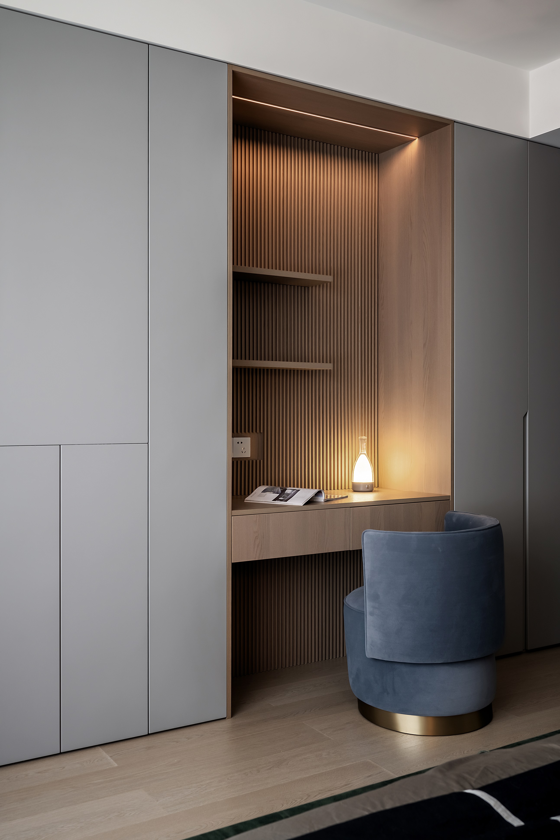NO.1 peninsula private house 壹号半岛私宅
屋主作为80后都市精英,对家有着独特的理解。入户处增设悬浮玄关,结合收纳柜,不仅保护了空间的隐私,同时也让屋主归家时更有仪式感。客餐厅一体,纯粹线条遵循现代简约设计,纯白漆面与大理石地砖把家刻画得干净清爽;整屋的灯与空调风口均采用预埋式制作,隐藏边框,还原细节流畅且大气的极简空间。因为家位于中庭儿童玩耍区,阳台并未纳入客厅,小朋友在户外玩耍时爷爷奶奶便可在此守望,阳台还选用隐藏式柜门区分设备间和洗衣间,让功能性与休闲兼具。大花白石材从地面一直延伸到岛台台面,在简约的空间中耀眼生辉,奢华感在不经意间流露出来。为了增加主卧室的收纳空间,我们将主卧墙面向客厅延伸,在主卧没有衣帽间的情况下,使得储物柜面积达到了15㎡以上,极大地解决了收纳问题。
The owner, as the urban elite after 80, has a unique understanding of home. The addition of the floating porch at the entrance, combined with the storage cabinet, not only protects the privacy of the space, but also makes the owner feel more ceremonial when he returns home. Guest restaurant integrated, pure lines follow modern simple design, pure white paint and marble floor tiles to portray the home clean and refreshing; The lights and air conditioning tuyere of the whole house are embedded to hide the border and restore the smooth and atmospheric minimalist space. Because the house is located in the children's play area in the atrium, the balcony is not included in the living room, so that grandparents can watch when children play outdoors. The balcony also uses hidden cabinet doors to distinguish the equipment room and the laundry room, so that the functionality and leisure are both. The large white stone extends from the ground to the island countertop, dazzling in the simple space, and the sense of luxury is inadvertently revealed. In order to increase the storage space of the master bedroom, we extend the wall of the master bedroom towards the living room. In the case of the master bedroom without a cloakroom, the storage area reaches more than 15 square meters, which greatly solves the storage problem.



