UFO Outside Outdoor Collection Shop UFO Outside 户外集合店
UFO由一栋两层建筑和一幢独立玻璃房组成,外加750平米的大草坪。原建筑平淡无奇,设计中围绕案名“UFO(不明飞行物)”展开,衍生出“等待起飞的UFO”概念,对建筑进行了包裹改造。
UFO outside缘起于三位老友之间的一次尽兴之游,从筹备到开业花了整整一年时间。身为一家专业的户外生活方式集合店,UFO致力于将时下最流行的“Urban Outdoor”带到日常生活情景中,让野游成为生活的一部分。
等待起飞的UFO -- 以一楼原有的外挑屋檐为底座、在二楼的北与西两个侧面叠加一层外壳包裹,并错落开窗,由此形成的与建筑之间的悬挑地带成为UFO特有的露台区,将各类植物种植于此,枝叶从大大小小的窗口中探出,原本平淡无奇的外立面因此变得生机盎然。包裹后的建筑仿佛一架正待起飞的外太空装置,现代感十足。
通向未来的天井 -- 从“UFO”的“O”元素出发,在建筑内部开凿出两个巨型圆天井,从一楼贯穿二楼直通屋顶,光线从顶部照进室内,随着时间的推移光影旋转变换。
天井之一为旋转楼梯,成为一楼上至二楼的通道,不锈钢与素水泥的搭配,像极了外太空的金属感与未来感,登上楼梯仿佛正在踏上太空飞船。另一个天井开凿在对称位置,将一颗巨大的树干移植至此,从一楼穿过天井探向天空,寓意着生命的探索。
返璞归真,裸坯与外壳的交叠 -- 区别于二楼建筑外立面的包裹手法,我们对室内的空间和一楼的外立面选择做减法,将内部空间处理成毛坯形式,剥落原始顶,裸露混凝土本质,墙面采用质朴的肌理涂料,地面选用怀旧的现磨水磨石;一楼的外立面涂成水泥色,将建筑整体打造成毛坯形式。由此包裹在二楼的白色外壳便像是悬停在一座毛坯建筑之上的外太空盒子,两个空间交叠,原本呆板的建筑变得富有层次。
UFO的游牧空间 -- UFO侧面有栋独立的玻璃房,取名为“UFO游牧空间”。设计中刻意保留了一些残存的砖墙,外罩透明玻璃盒子,与主体建筑的外壳概念相呼应,同时透明玻璃与金属屋顶营造出空间站的氛围感,打起灯光,像是一场别致的舞台秀。
在这个游牧空间内,UFO会不定期举办各类产品的联名发售,快闪,艺术展览,户外生活方式等等,让品牌在这里发声,让UFO在这里展现。
UFO特有的绿 -- 很多人都被UFO的绿色所吸引,这是UFO独有的标志色,出自著名平面设计师梅数植老师之手。闪闪的绿搭配鲜黄,既象征着户外,象征着活力,又代表着时尚。店铺设计中将该色彩提取并延伸,在空间内轻轻点缀。
UFO outside began as a fun trip among three old friends, and it took a year to get opened. As a professional Outdoor lifestyle collection shop, UFO is committed to bring the most popular "Urban Outdoor" to our daily life, making wild travel a part of our life.
UFO - waiting for take off - UFO consists of a two-story building and a separate glass house, with a lawn of 750 square meters. The original building was plain and simple, the design revolves around the case name "UFO (unidentified Flying Object)", derived from the concept of "UFO waiting to take off", and the building is transformed into a package.
With the original overhanging eaves on the first floor as the base, a shell is superimposed on the north and west sides of the second floor, and the windows are scattered. The overhanging area between the shell and the building thus becomes the unique terrace area of UFO. Many kinds of plants are planted here, and the branches and leaves protruding from the large and small windows, thus the original plain facade becomes full of vitality. The wrapped building looks like an outer space device waiting to take off, with a modern feel.
The patio to the future - Starting from the "O" element of "UFO", two huge round patios are cut inside the building, from the first floor through the second floor to the roof, and the light from the top shines into the interior, rotating and changing as time goes by.
One of the patios is the spiral staircase, which becomes the passage from the first floor to the second floor. The combination of stainless steel and simple cement makes the metallic sense and future sense of outer space. Stepping on the stairs makes you feel as if you are stepping on a space ship. Another courtyard is cut in a symmetrical position, and a huge tree trunk is transplanted here, from the first floor through the courtyard to the sky, implying the exploration of life.
Blank form, overlapped with the shell - Different from the parcel method of the facade of the second floor building, we chose to make a subtraction between the interior space and the facade of the first floor, and processed the interior space into the form of blank, peeling off the original roof, exposing the essence of concrete, using plain texture paint on the wall, and using nostalgic ground terrazzo on the ground; The facade of the first floor is painted cement color, giving the building a rough finish. Thus, the white shell wrapped around the second floor is like an outer space box hovering over a blank building. The two spaces overlapped and the original dull building becomes layered.
The Nomad Space of UFO - On the side of the UFO building is a separate glass room called the UFO Nomad Space. Some of the remaining brick walls are deliberately retained in the design, which is covered with transparent glass boxes, echoing the concept of the outer shell of the main building. At the same time, transparent glass and metal roof create the atmosphere of the space station. Lighting on, the space is like a chic stage show.
In this Nomad Space, UFO will hold various show of products, flash mob, art exhibition, outdoor lifestyle and so on from time to time, so that different brands can make a voice here.
The characteristic green of UFO - Many people are attracted by the green color of the UFO, which is the unique logo color of the UFO. It was created by the famous graphic designer Mr. Mei Shuzhi. Sparkling green with bright yellow is a symbol of the outdoors, a symbol of vitality, and a symbol of fashion. The color is extracted and extended in the store design, and lightly embellished in the space.

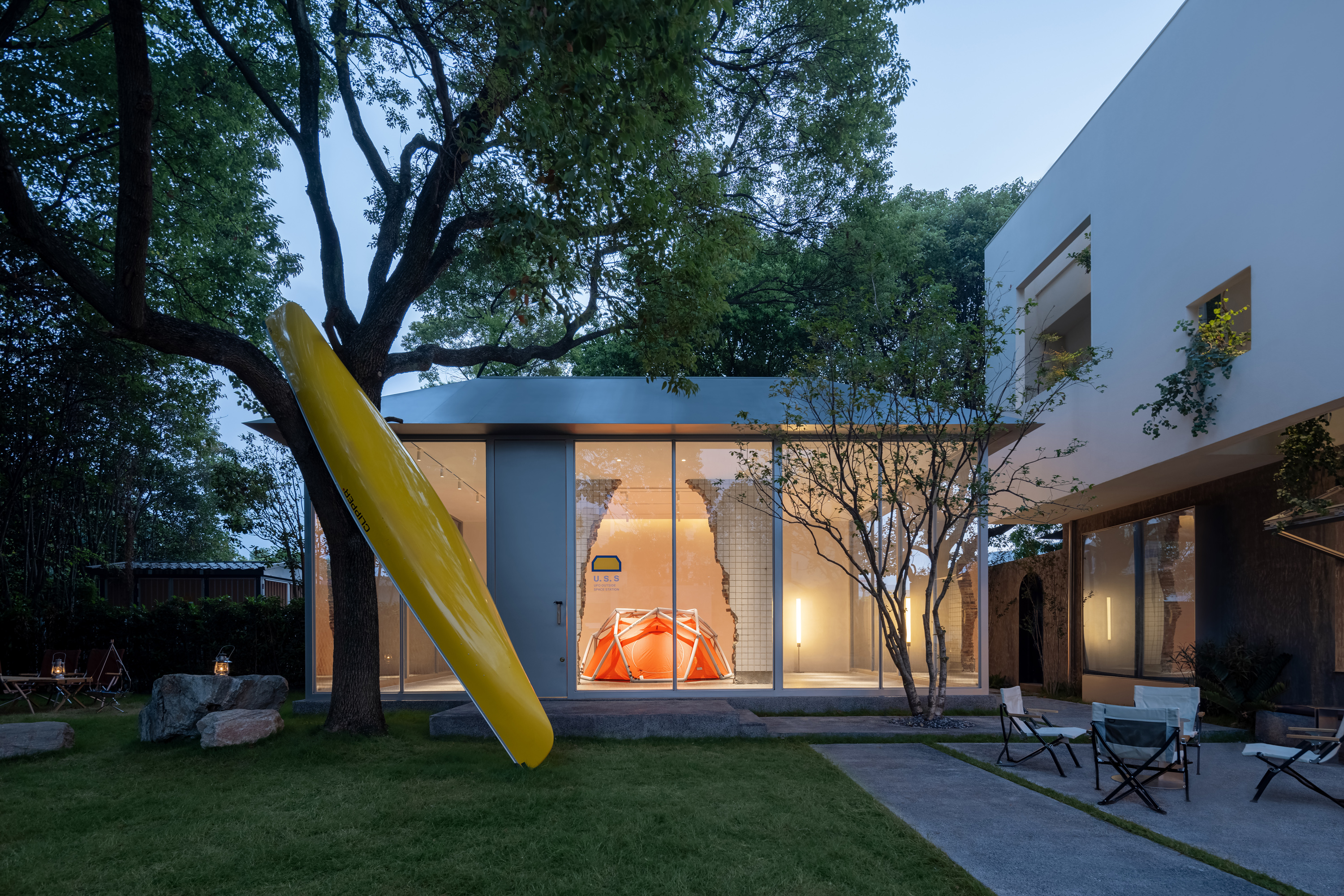

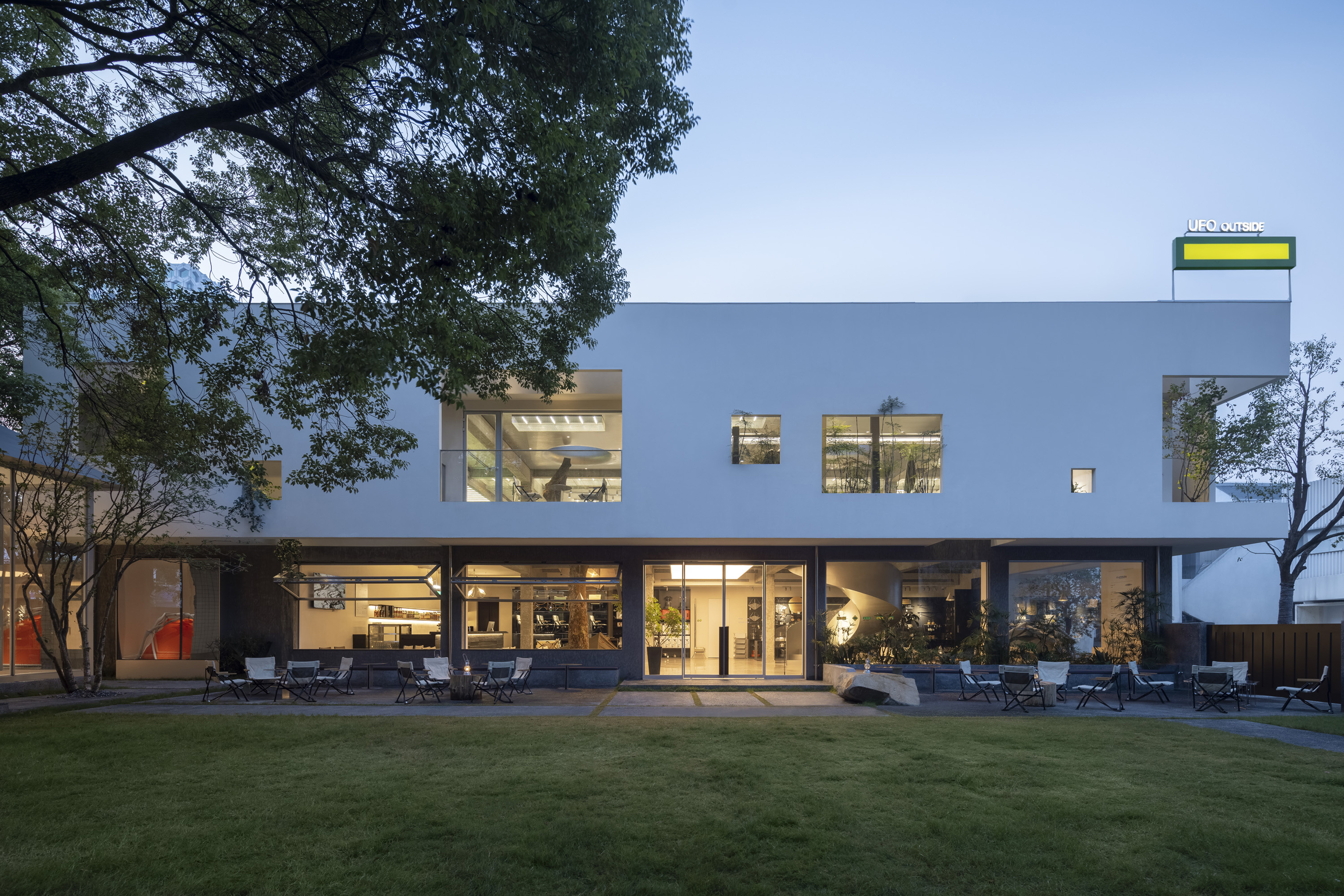 UFO 外立面夜景
UFO 外立面夜景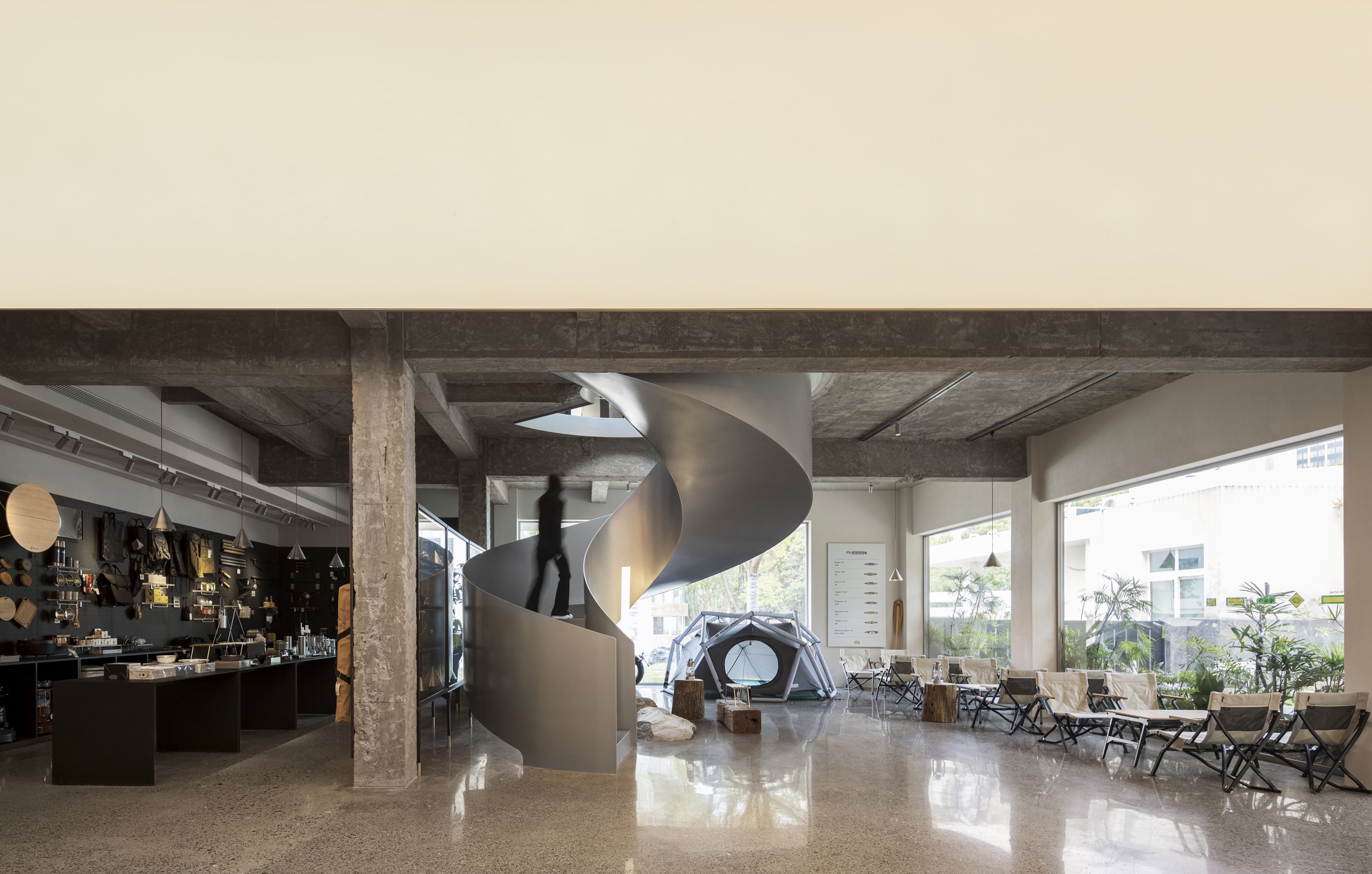 UFO 室内一楼
UFO 室内一楼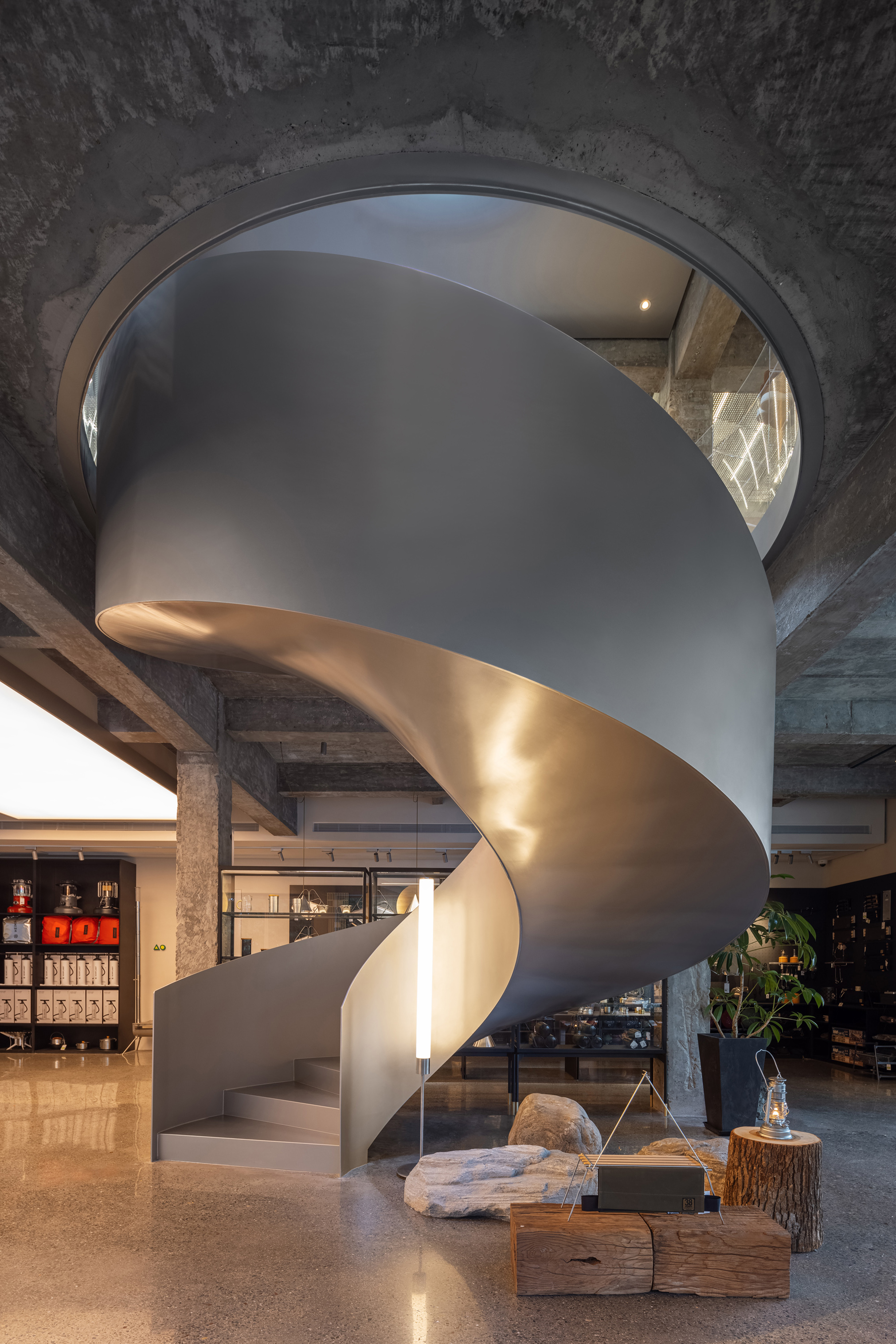 UFO 旋转楼梯
UFO 旋转楼梯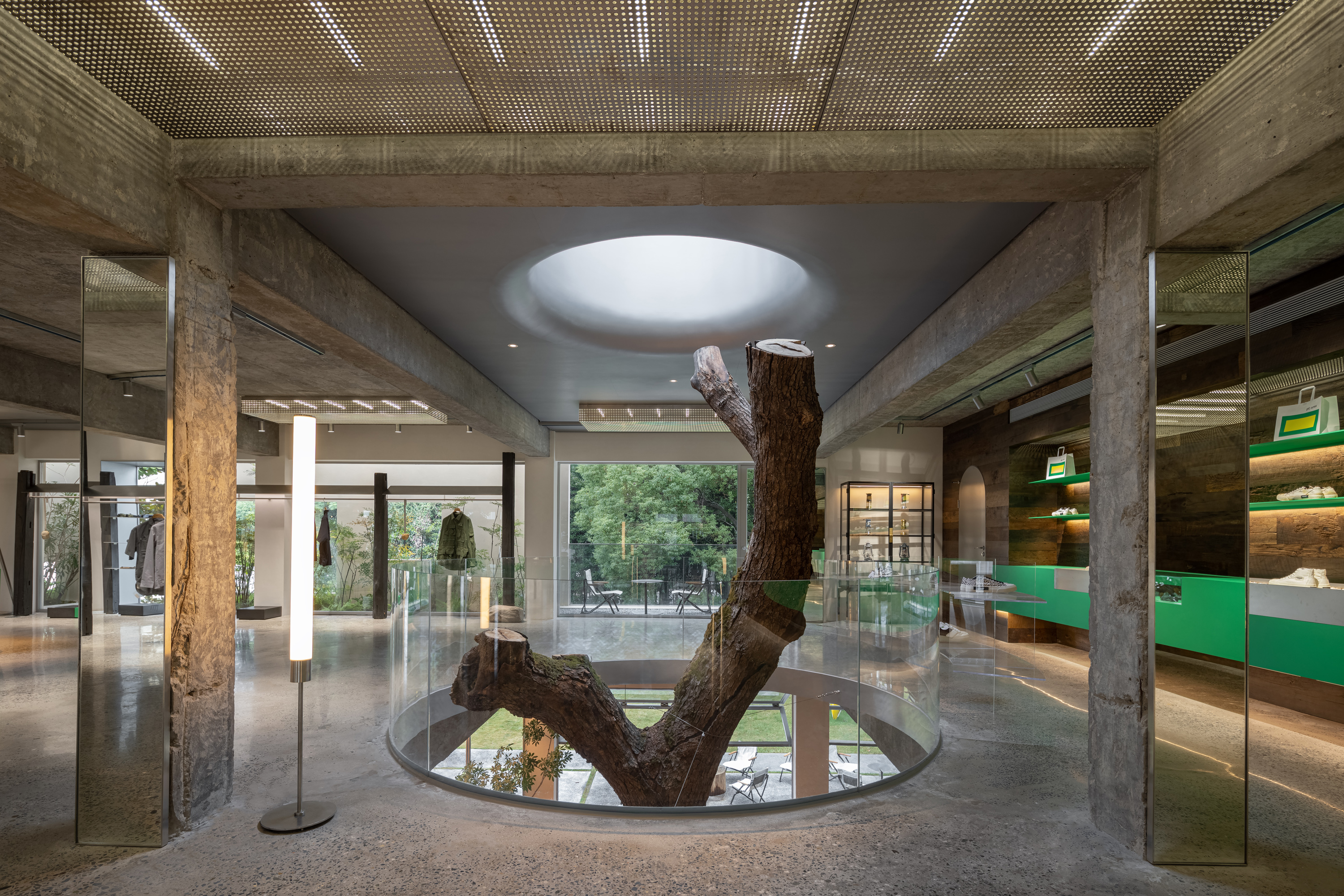 UFO 一楼通往二楼天井的树干
UFO 一楼通往二楼天井的树干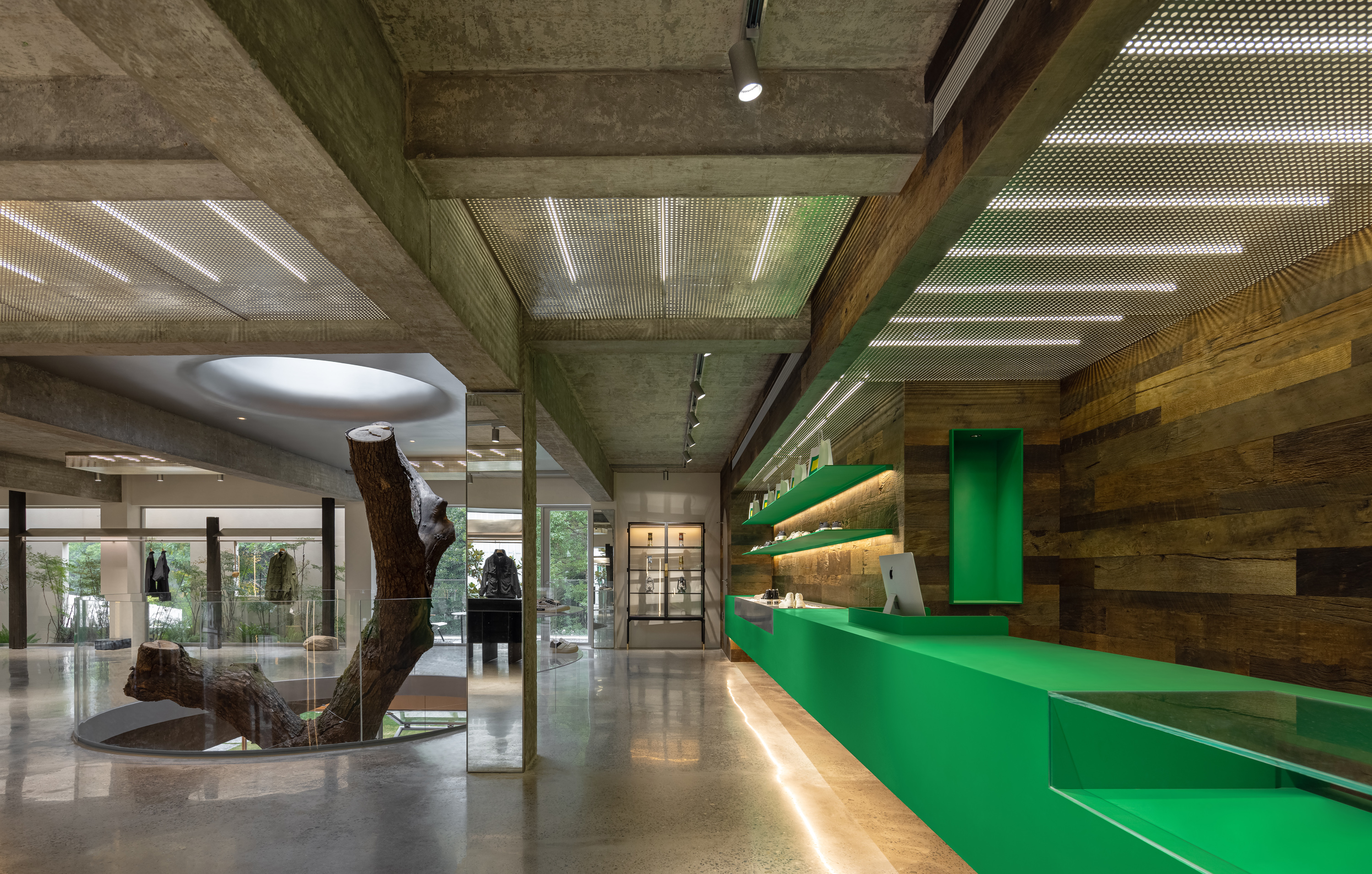 UFO 二楼服装展呈区
UFO 二楼服装展呈区 UFO 户外区域
UFO 户外区域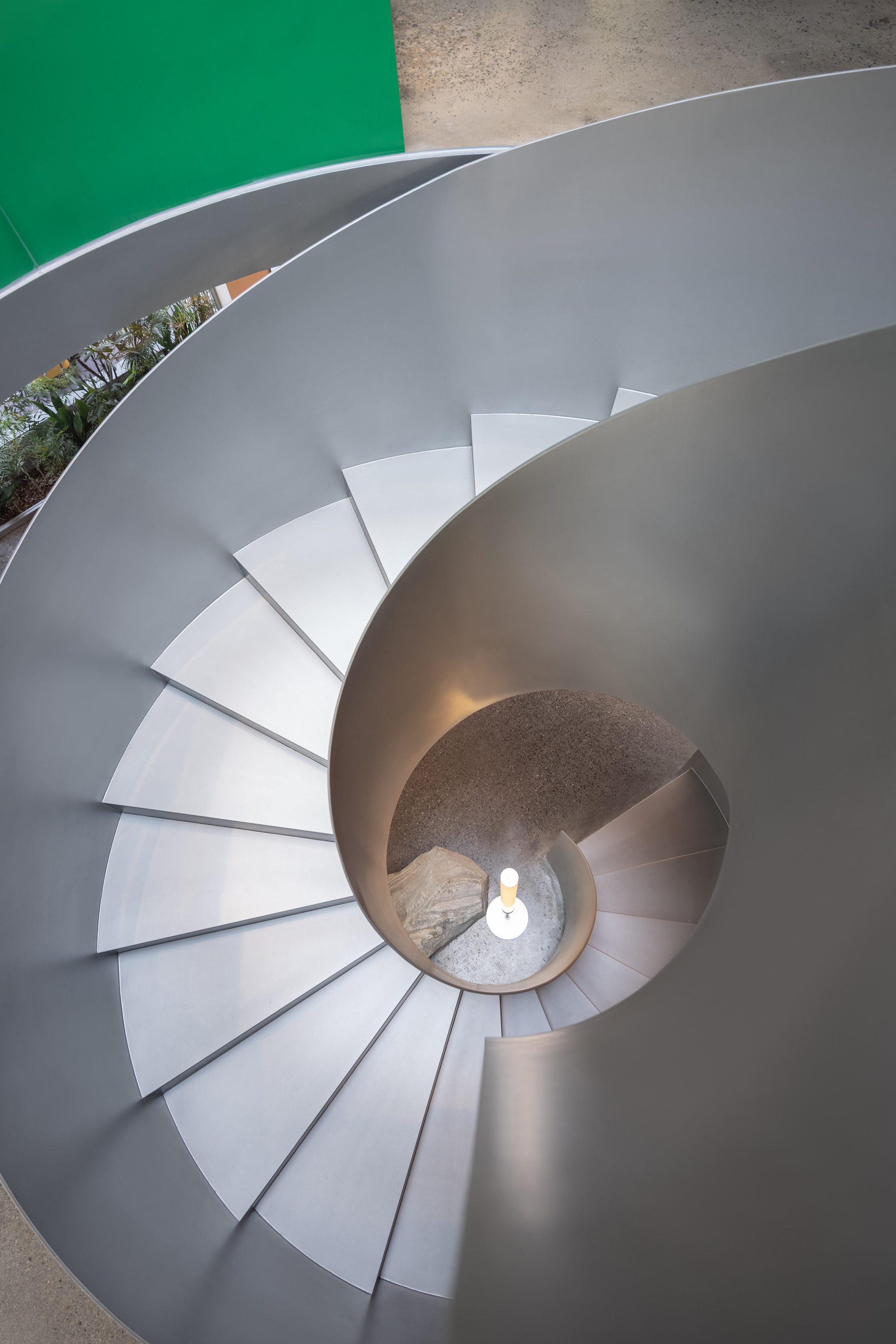 旋转楼梯
旋转楼梯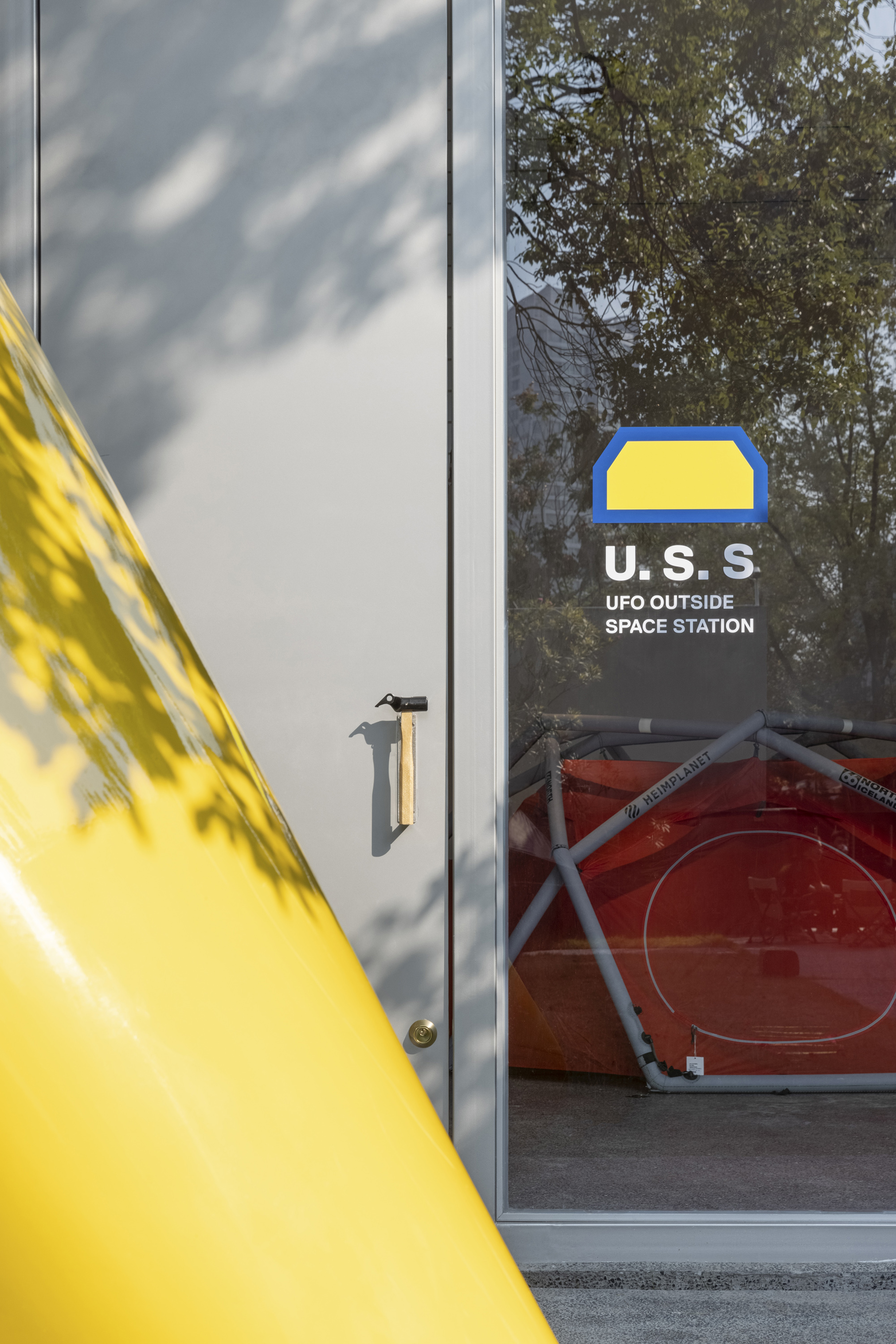 入口细节
入口细节 一楼售卖区
一楼售卖区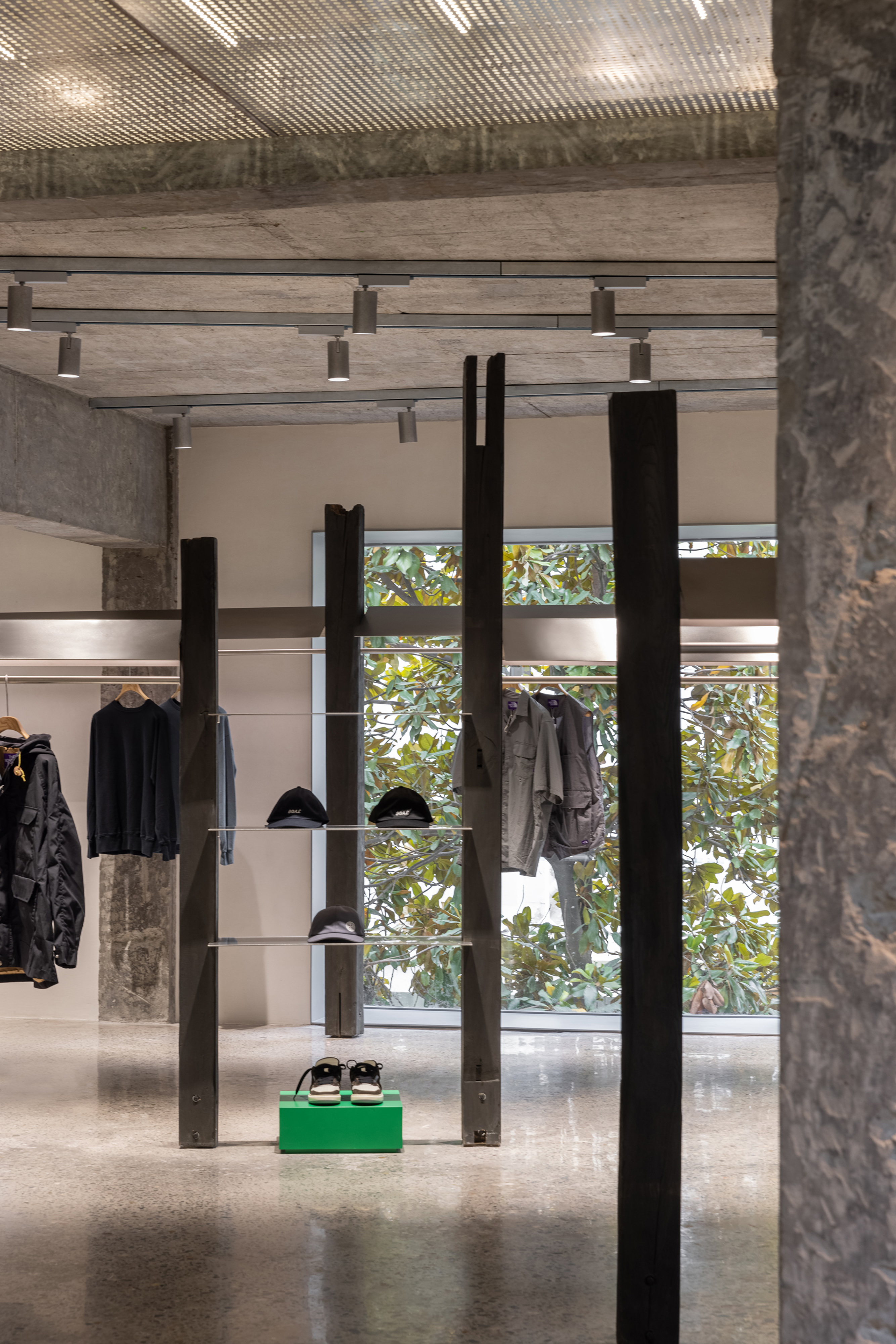 二楼服装区
二楼服装区