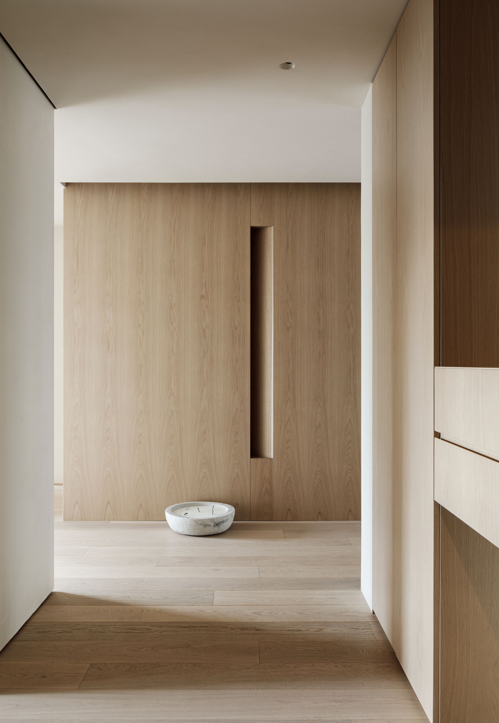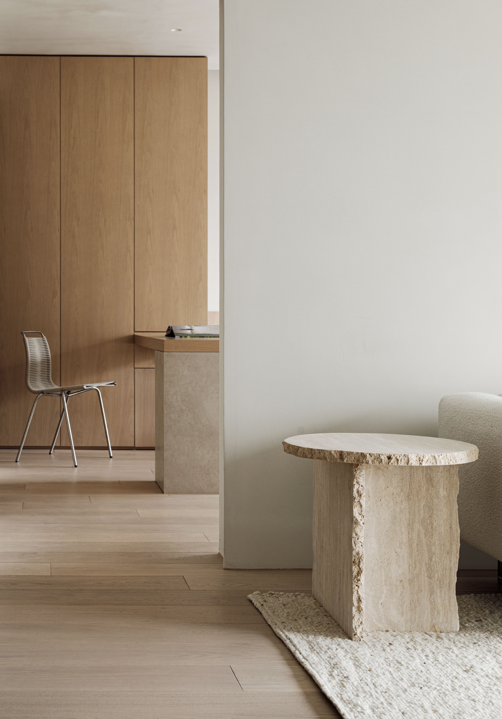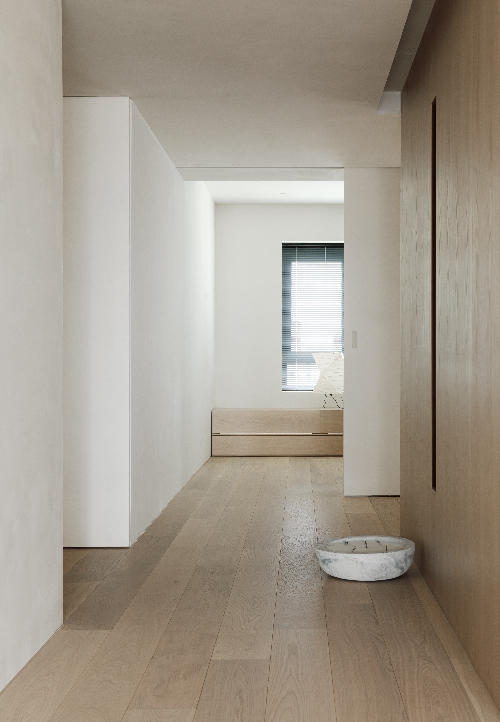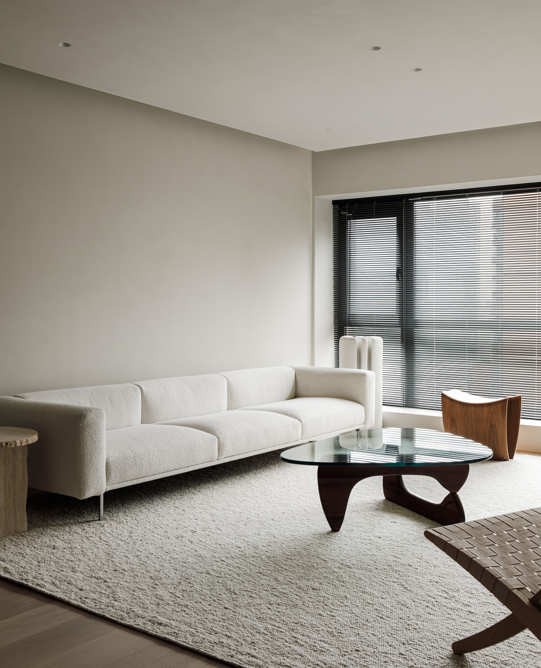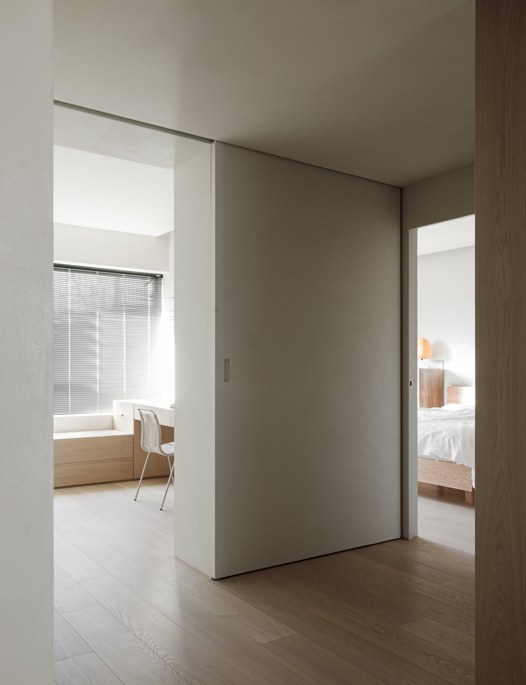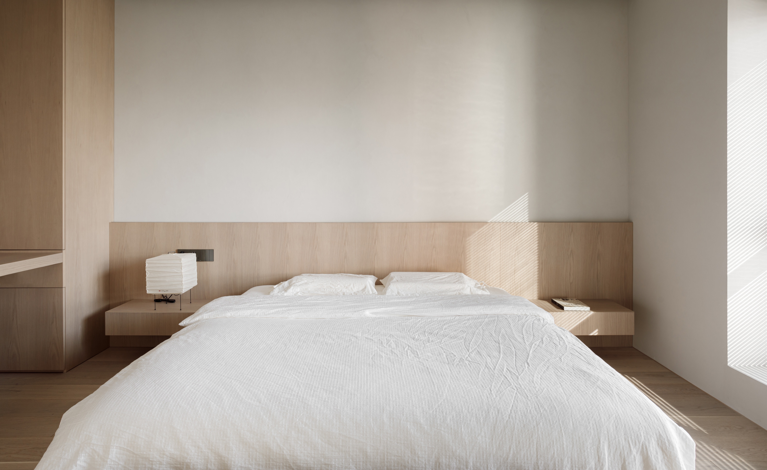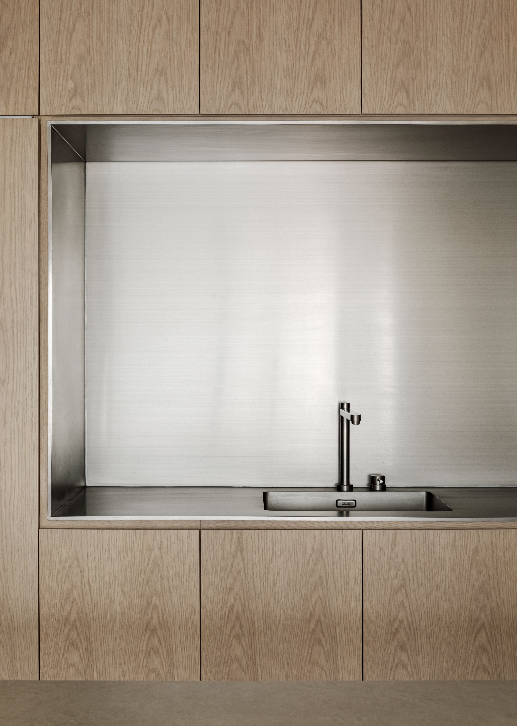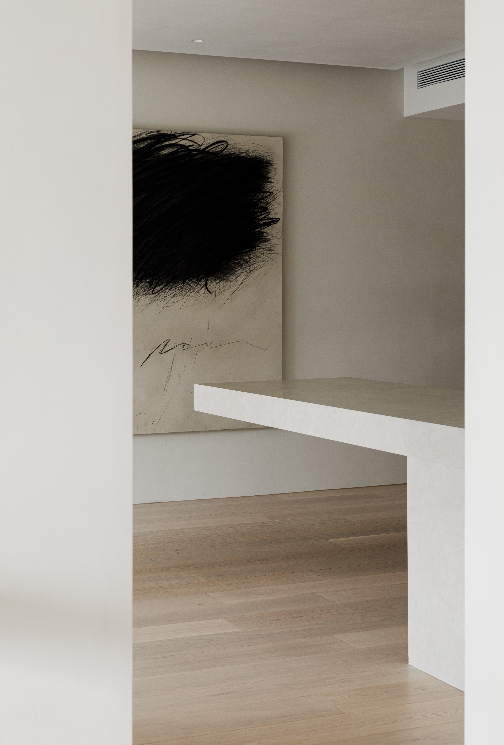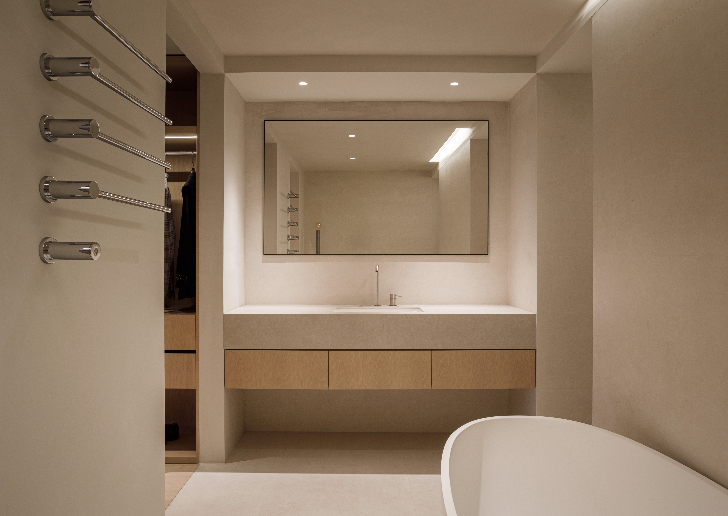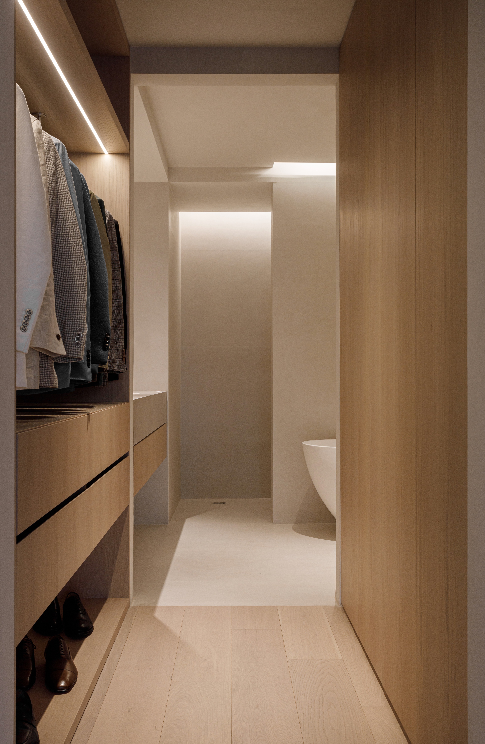Beijing Warm Gray Residence 北京暖灰住宅
暖灰住宅是位于中国北京的一栋简约住宅,由 YWB STUDIO 设计。该空间以简单和灵活的理念而蓬勃发展。它提供了专为客户量身定制的宁静、精致的氛围。在整个起居空间中,干净、朴素的线条重新定义了房间的尺寸。起居区低调的定制地毯与地板融为一体,确保了整体地面布局的完整性,并有利于宽敞的家具布置。家具的中性色调产生令人愉悦的渐变效果。一个显着的特征是“洞穴石头”,保留了原始状态。其有机、斑驳的外观与地毯和谐地同步,为原本精致的空间带来微妙的复杂性。
一个引人注目的元素是悬浮吧台,它不仅重塑了公共区域的宽度,而且以其交错的布局呈现出视觉上的愉悦。该单元由钢结构固定,优雅的石板突出,简化了视觉上的复杂性。宽敞的岛台主要用于厨房,具有多种用途:工作区、烹饪区和酒吧。台面与不锈钢容器和温度调节酒柜搭配,成为功能的纽带。其不同的材料可以完美地控制光线,增加空间的深度。一个新颖的特点是书房的可移动门结构。它安装在基础墙上,将传统的封闭区域转变为沉浸式画廊般的空间。
入口处采用倾斜的线条,让人想起毕达哥拉斯几何,过渡到一种广阔的形式。倾斜的表面为其后面的浴室引入了创新的照明方法。主卧室的特点是简单的木墙,通过有机纹理强化了房间的建筑特色。木材在这里变成了画布,捕捉不同的光线强度,尤其是与黑色百叶窗结合使用时。卧室还设有一张石头覆盖的休闲桌,与公共区域的酒吧设计相呼应。房间的衣柜无缝融入空间,优先考虑透明度和通风性。不同的储物层可满足不同的需求,抽屉与洗脸盆平行放置,增强了视觉清晰度。浴室分为四个不同的区域,
Warm Ash Residence is a minimal home located in Beijing, China, designed by YWB STUDIO. The space thrives on a philosophy of simplicity and flexibility. It offers a tranquil, refined atmosphere that was tailored for the clients. Throughout the living space, clean, unadorned lines redefine the room’s dimensions. An understated custom rug in the living area flows into the flooring, ensuring the integrity of the overall ground layout and facilitating a spacious furniture arrangement. The neutral palette of the furniture results in a pleasing gradient. A prominent feature is the “cave stone,” retained in its raw state. Its organic, mottled appearance syncs harmoniously with the rug, introducing a subtle complexity to an otherwise sophisticated space.
A striking element is the suspended bar counter, which not only reshapes the breadth of the public area but also presents a visual delight due to its staggered layout. This unit is anchored by a steel structure, with an elegant stone slab jutting out—simplifying the visual complexity. The extensive island countertop, primarily serving the kitchen, serves multiple purposes: a workspace, cooking zone, and a wine bar. Paired with a stainless steel container and a temperature-regulated wine cabinet, the countertop is a nexus of functionality. Its varied materials beautifully manipulate light, adding depth to the space. A novel feature is the movable door structure in the study. Installed on the foundational wall, it transforms a traditionally closed area into an immersive gallery-like space.
The entrance incorporates sloping lines reminiscent of Pythagorean geometry, transitioning into an expansive form. The inclined surface introduces an innovative lighting method for the bathroom situated behind it. The master bedroom is characterized by a simple wooden wall, reinforcing the room’s architectural character through organic textures. Wood becomes a canvas here, capturing varying light intensities, especially when coupled with the black blinds. The bedroom also boasts a stone-covered leisure table, mirroring the public area’s bar design. The room’s wardrobe seamlessly integrates into the space, prioritizing transparency and airiness. Various storage tiers cater to diverse needs, with a drawer positioned parallel to the washbasin, enhancing visual clarity. The bathroom is divided into four distinct areas, each dedicated to a specific function, enhanced by strategic lighting.



