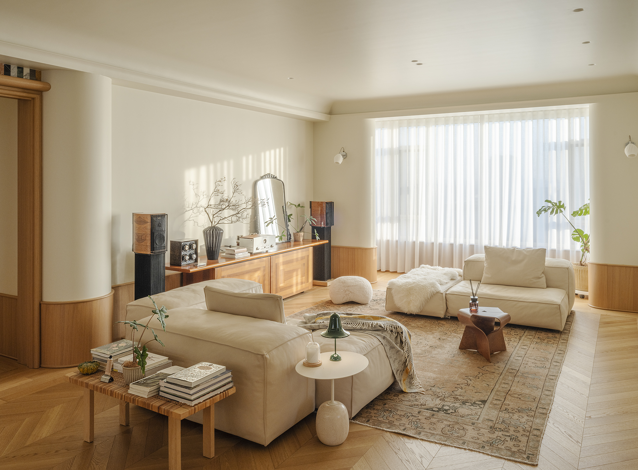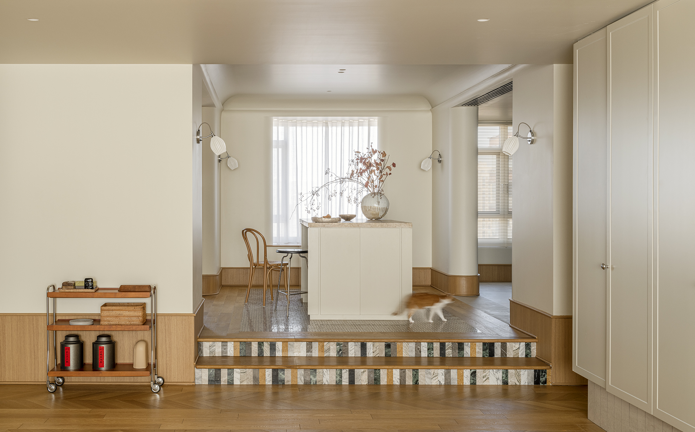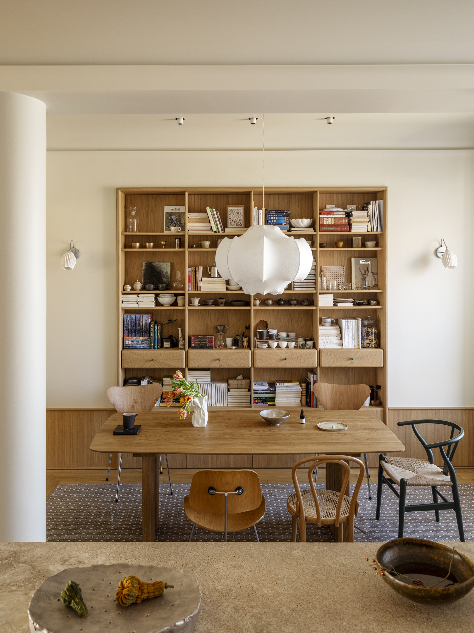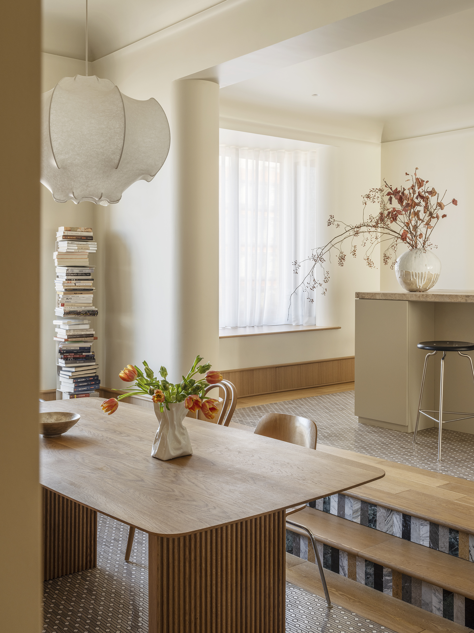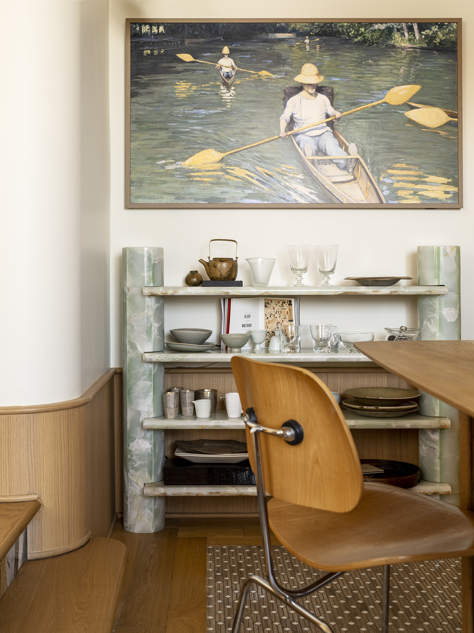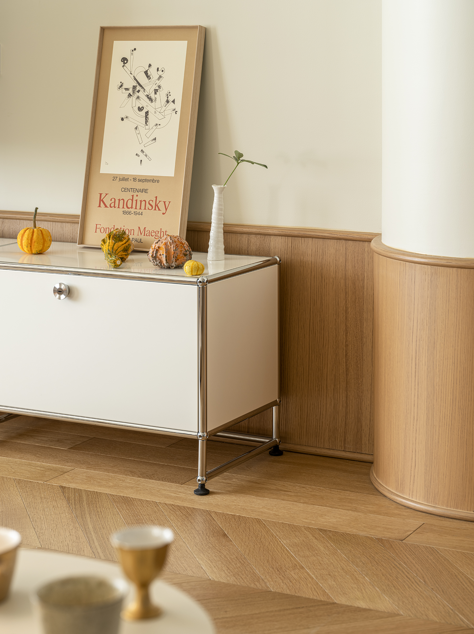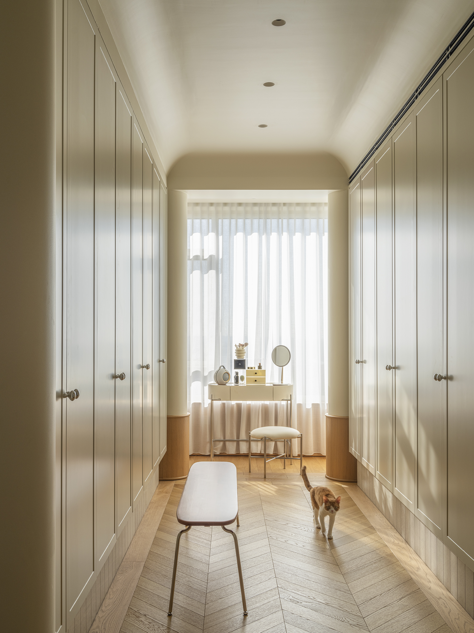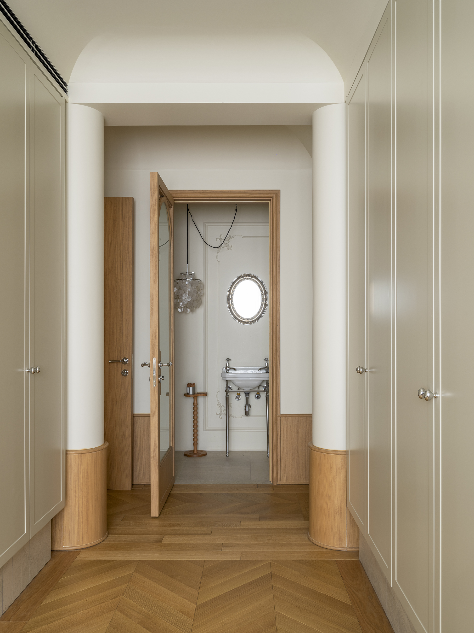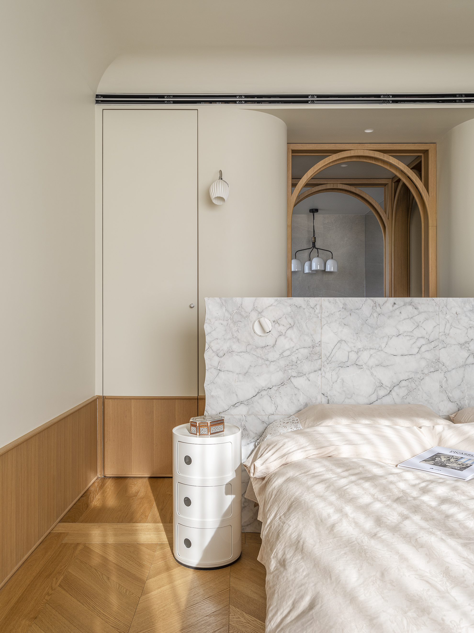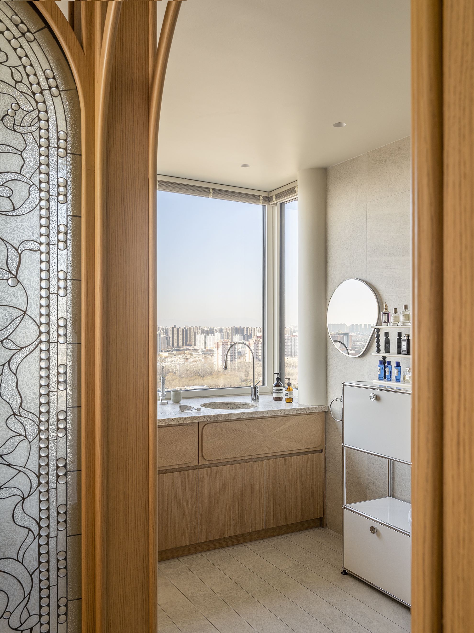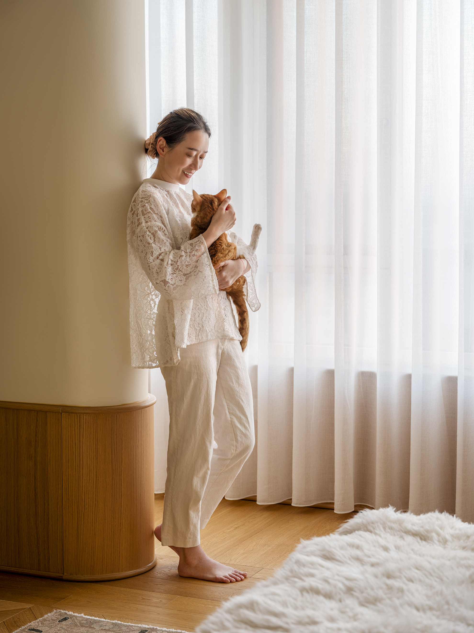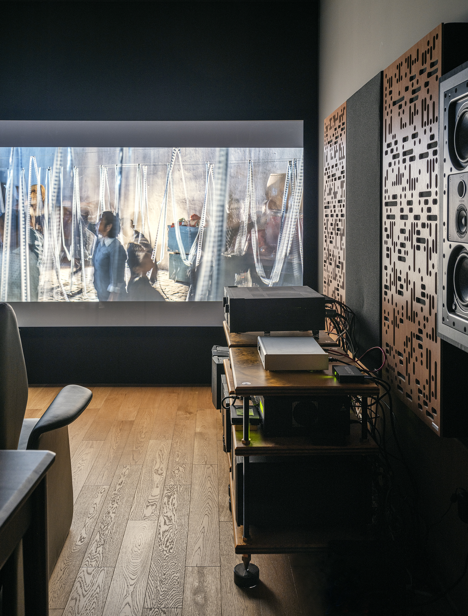Beijing Urban Landscape Flat Apartments 北京城景平层住宅
业主飘飘是全网粉丝量近百万的家居博主,房屋本身比较理想,户型方正,空间敞亮,3面环窗视野极好,改造原因主要是不喜欢原始老土的装修风格,以及内部的功能性空间有所欠缺与浪费,不符合现在的生活需求。在尊重原始空间布局的基础上,我们将最大的开放区改造为集起居室+厨房+岛台+餐厅为一体的多功能生活空间;将原户型几间次卧更改为功能空间;主卧摒弃了墙和门的作用,与卫浴空间互通,打造了一个自由流动的享受型套房空间。在细节上,全屋加入穹顶、弯弧、高踢脚等元素,营造空间的风格和层次感;地板根据不同空间作出高差,使用石材作台阶装饰,地面多处采用鱼骨拼、直板拼以及木地板与马赛克砖相拼接,既划分空间,又能起到调整空间方正的作用;进入主卧的走廊设计定制了木质拱门造型,定制的意大利石材雕刻床头,工艺复杂造型精致,为主人增添了空间趣味性和仪式感。
The female owner of the project, Piaopiao,is a home blogger with nearly one million fans on the whole network.The house type itself is rather perfect with a square layout, and the space is light and spacious with windows on three sides and terrific views The main reason for the renovation is that the owner does not like the original old-fashioned decoration style, and some internal functions are deficient with a waste of space, failing to meet the needs of her and her husband. On the basis of respecting the original layout, we renovated the largest open area into a multi-functional living space integrating living room, kitchen, kitchen island and dining room;the design have changed several secondary bedrooms of the original unit type to functional spaces;in the master bedroom,the design here has abandoned the walls and doors, so that the master bedroom and the bathroom are interlinked, aiming to create a free flowing enjoyment space.On details,the original decoration was removed, and elements such as dome, curve and high skirting were added to create a unique spatial style and sense of depth;the floor is designed with height differences according to different spaces, and stone is used as a step decoration,the interior surfaces are paved in a variety of ways: fishbone tiling, straight tiling, and combination of wood flooring with Mosaic tiles,which can not only divide the space but also play the role of showing the square effect of the space.The custom-made arched timber door in the passageway is undoubtedly the key point of the entire space, with modeling on all four sides,and the headboard of the bed in the bedroom is collaged with art carved stone imported from Italy,adding spatial fun and ritual to the owner.

