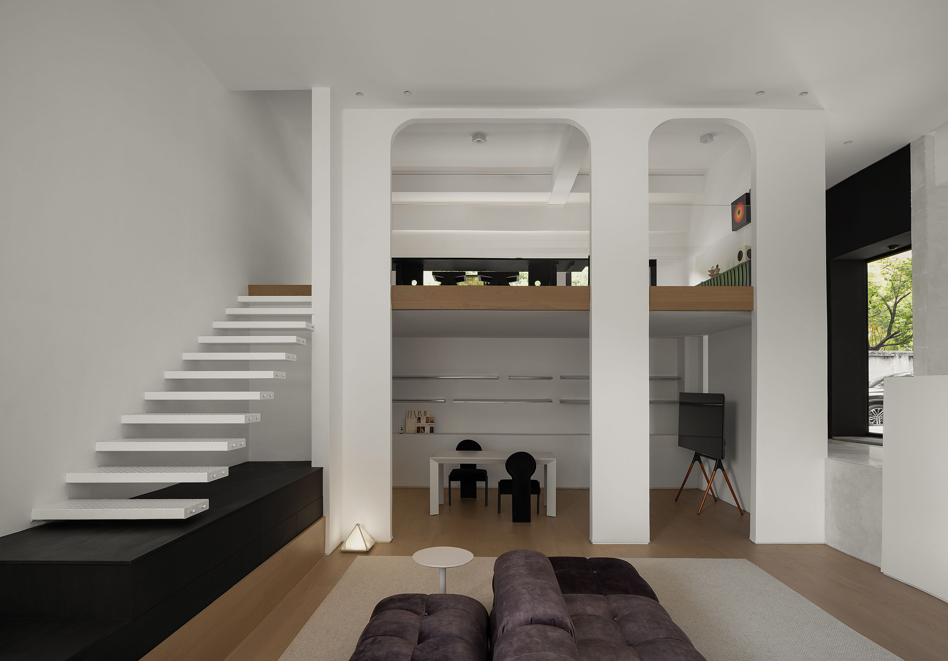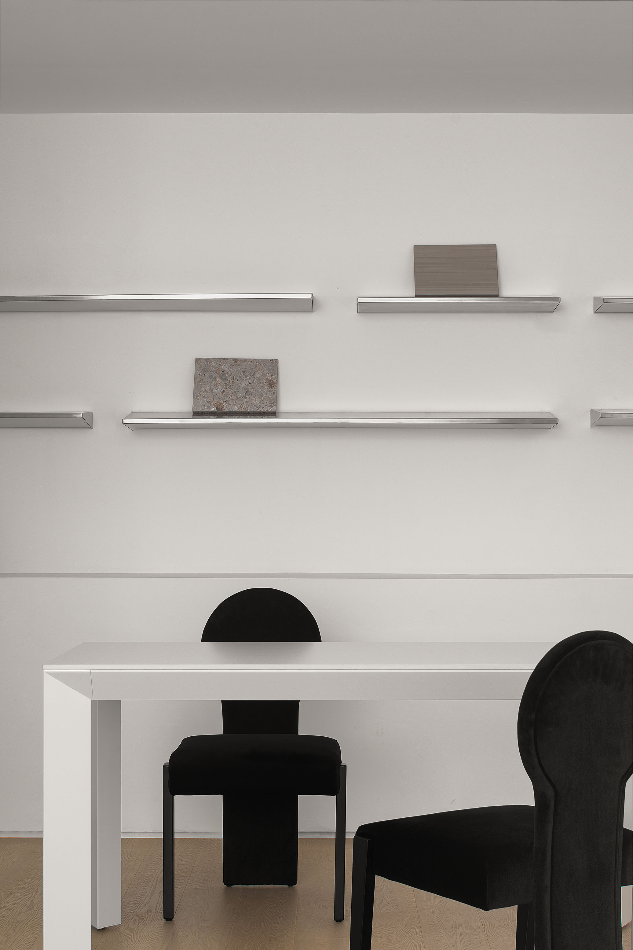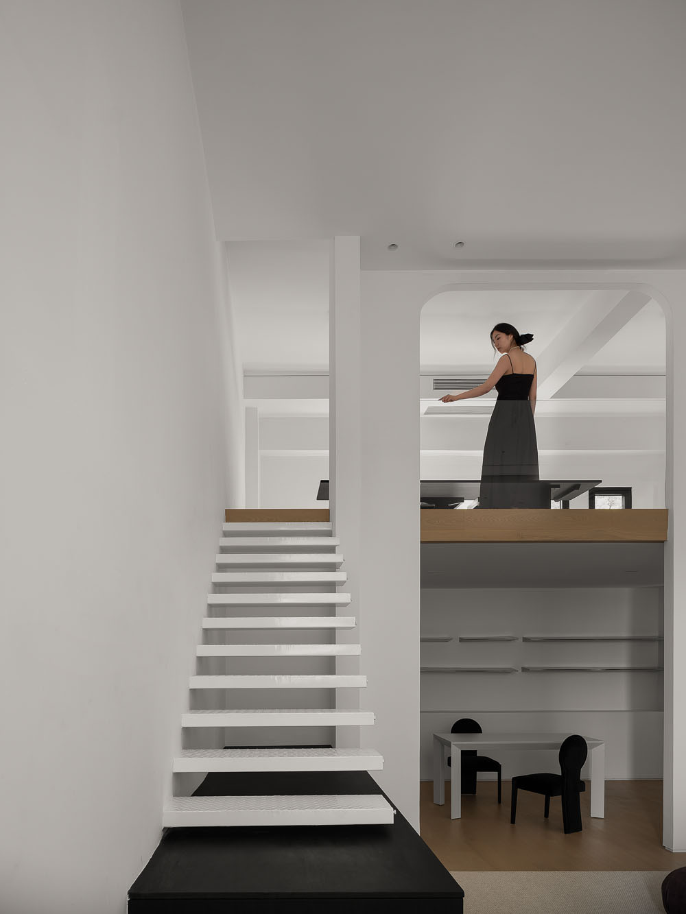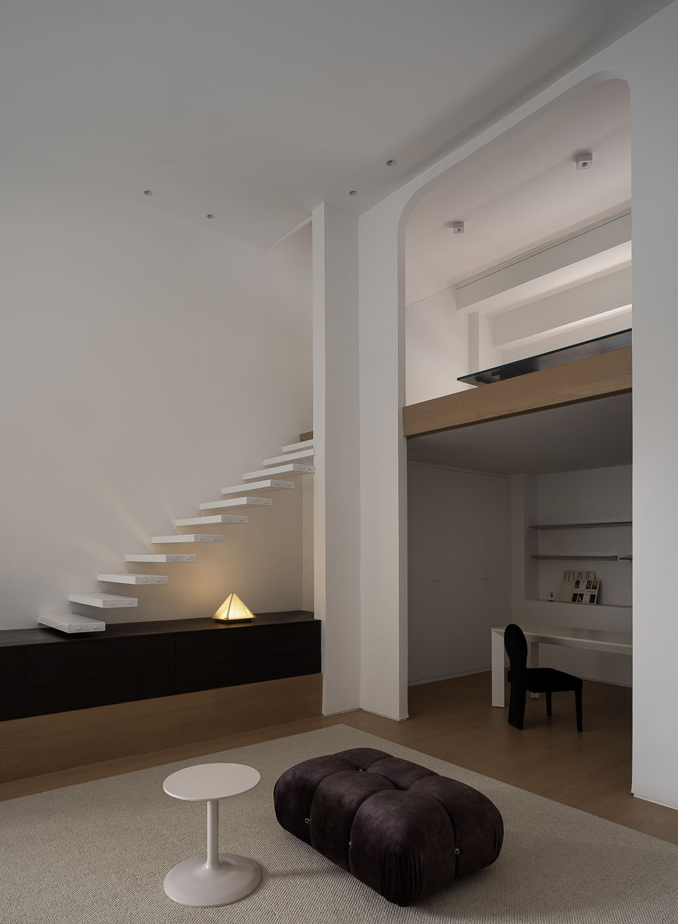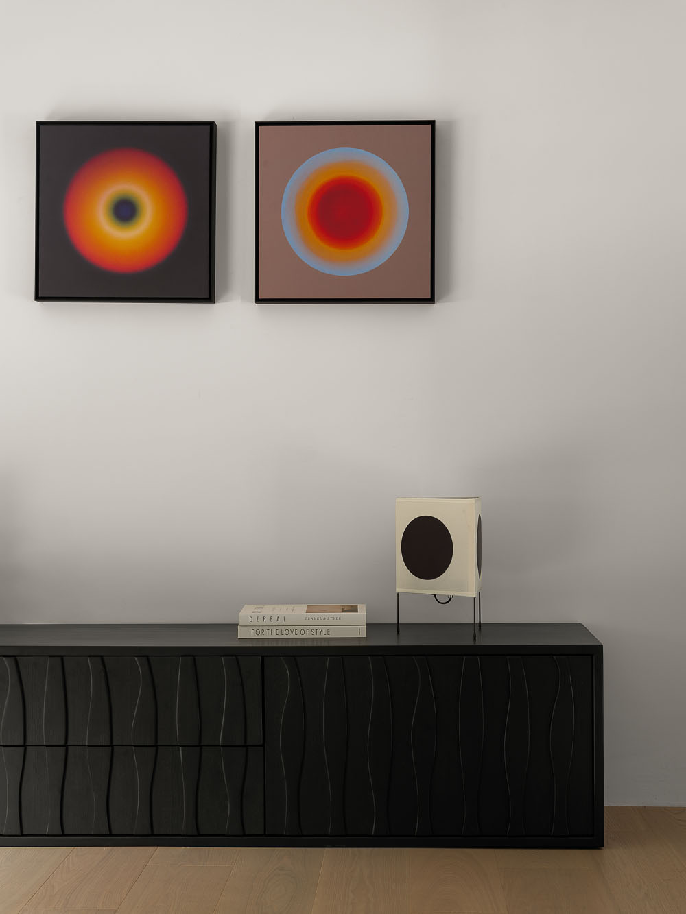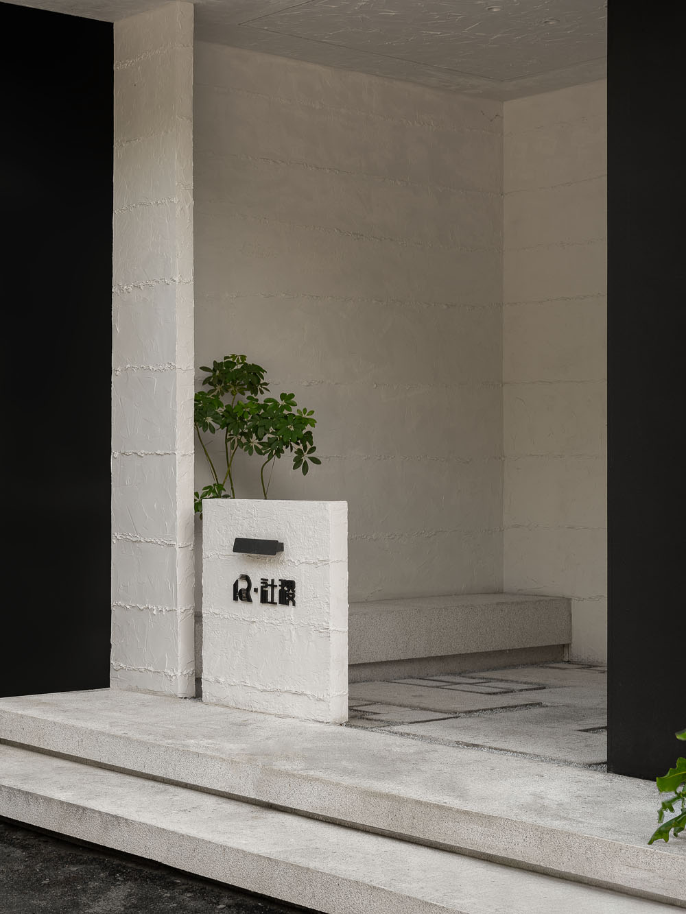Deconstruction 解构,结构
几何是变化莫测的。
在空间的界限中,运用理性的设计重构秩序和规则,进而形成一种突破和创新。以极简的黑白灰线条构成空间骨架,转折或是透视,空间关系层层递进,传递一种微妙而深远的空间张力。
本案在设计手法上引用了“包豪斯学派”的设计理念,主张把建筑、美学、工艺等按照现代美学原则结合起来,强调将技术与艺术、设计与造型有机地结合,注重展现建筑结构的形式美.
有界之中又充满着无边界感,两种设计元素的对冲在局部碰撞融合,建筑的体块被拉长,形成上下贯通的视觉路径。暗紫色的布艺沙发与木质地板相映衬,两种材质的交叠让空间在细部也有值得琢磨的质感。于是,对空间的探索便成为一种人与现实的共鸣。
白色作为包容的色彩,在空间自然链接起不同的区域。而视觉上,整体有着明显的分区边界,便选取基础的色调,不强调过渡的色彩转换,这使得空间更多的为功能性服务,以减少复杂色彩带来的视觉干扰,从而形成空灵的场境。
设计师提取自然光影、几何图形等形态,以线条感明朗而极具立体感和造型感的材料,构建出理性主义极简空间,在易于感知的艺术形式下,凸显出空间的不凡气质。在内外光线的映衬下,自然生机与空间形成连接和互动,自由生长于空间中,整个建筑恰如一座布陈精致而涵容丰富的橱窗。
抬高平面的设计开辟出一处宽敞的空间。形成相对私密的社交场所。同时与办公区处于同一水平线,两处空间形成清爽的洄游动线,既减少光的损耗,又增加了场所间的互动效果。而黑与白的色彩搭配则界定了空间沉稳的属性。
线条是约束空间动线的要素。无论是水平还是垂直的线段,都在无形中引领视觉的焦点。它是富于变化的,也是建筑内部流动的符号。在线条的切割下,围合出一个相对安静的纵深空间,充满了别致优雅的艺术张力,不拘一格的户院连接造型,令艺术与自然的对话不期而遇。
在空间有限的情况下,如何去减少内部的厚重感,是至关重要的设计导向。在一个年轻有趣的家中,营造活跃的灵动感是至为重要的。而悬浮楼梯的设计便成为跃层的首选。底部的两阶踏步选用延长的设计,延长的隔断兼具收纳的特性,同时正下方灯饰的加持,又填充了空间的饱和度,增加了光线的明暗对比。
天花板块遵循从简的设计理念,简而有序,形成场所独特的秩序感。通透的顶面缩小了高度的使用面积,避免层高带来的压抑感。窗户亦延续此效果,拉长的面积将外景引入室内,提升了整体空间的尺度。柔和光影的投入,如同幽闭岛屿的一隅天光,静而思之,温馨的氛围由此发散。
以线条解构空间意象,
以工艺塑造建筑内质,
不同形式的组合状态引发共生的建筑格调
如此,空间之美自然浮现
Geometry is unpredictable.
In the boundaries of space, rational design is used to reconstruct order and rules, thereby forming a breakthrough and innovation. Using minimalist black, white, and gray lines to form a spatial skeleton, turning or perspective, the spatial relationship progresses layer by layer, conveying a subtle and profound spatial tension.
This case cites the design concept of the "Bauhaus School" in terms of design techniques, advocating the integration of architecture, aesthetics, craftsmanship, etc. in accordance with modern aesthetic principles, emphasizing the organic combination of technology and art, design and modeling, and emphasizing the formal beauty of the architectural structure
Within the boundaries, there is a sense of boundedness, where the two design elements collide and merge locally, causing the building blocks to be elongated, forming a visual path that connects up and down. The dark purple fabric sofa complements the wooden floor, and the overlap of the two materials gives the space a texture worth pondering in the details. Thus, the exploration of space becomes a resonance between humans and reality.
White, as an inclusive color, naturally links different areas in space. Visually, there is a clear boundary of the overall partition, so basic color tones are chosen without emphasizing transitional color conversion. This makes the space more functional and reduces the visual interference caused by complex colors, thus forming an ethereal environment.
The designer extracts natural light and shadow, geometric shapes, and other forms, using materials with clear lines and a strong sense of three-dimensional and modeling, to construct a rationalistic minimalist space, highlighting the extraordinary temperament of the space in an easily perceivable art form. Against the backdrop of internal and external light, natural vitality connects and interacts with space, freely growing in the space. The entire building is like a delicate and rich display window.
The design of raising the plane opens up a spacious space. Form a relatively private social space. At the same time, it is on the same level as the office area, forming a refreshing migration line between the two spaces, which not only reduces the loss of light but also increases the interaction effect between the places. The color combination of black and white defines the attribute of spatial stability.
Lines are the elements that constrain spatial motion. Both horizontal and vertical line segments lead the visual focus invisibly. It is rich in change and also a symbol of internal flow in buildings. Under the cutting of lines, a relatively quiet and deep space is enclosed, filled with unique and elegant artistic tension. The unconventional connecting design of the courtyard creates an unexpected dialogue between art and nature.
In the case of limited space, how to reduce the thickness of the interior is a crucial design direction. In a young and interesting home, creating an active sense of spirituality is crucial. The design of the floating staircase has become the preferred choice for the jump floor. The two steps at the bottom adopt an extended design, with an extended partition that combines storage characteristics. At the same time, the lighting below fills the saturation of the space and increases the contrast between light and shade.
The ceiling panel follows a minimalist design concept, which is simple and orderly, forming a unique sense of order in the venue. The transparent top surface reduces the usage area of height and avoids the sense of oppression caused by the height. The window also continues this effect, with the elongated area introducing the exterior into the interior, enhancing the overall spatial scale. The soft light and shadow are immersed, like a corner of a secluded island's skylight, quiet and contemplative, and the warm atmosphere emanates from it.
Deconstruct spatial imagery with lines,
Using craftsmanship to shape the interior of buildings,
Different forms of combination state trigger symbiotic architectural style
In this way, the beauty of space naturally emerges

