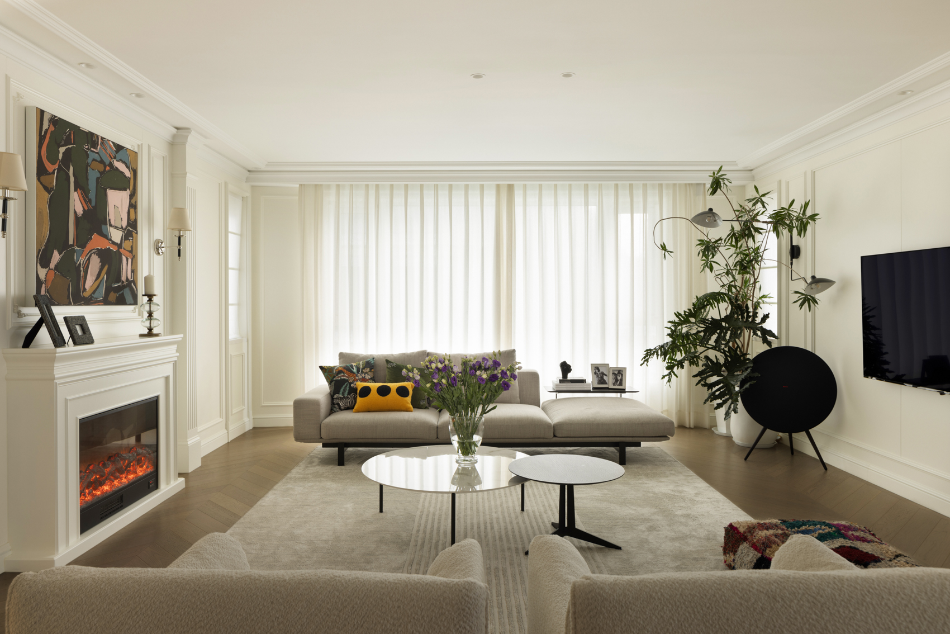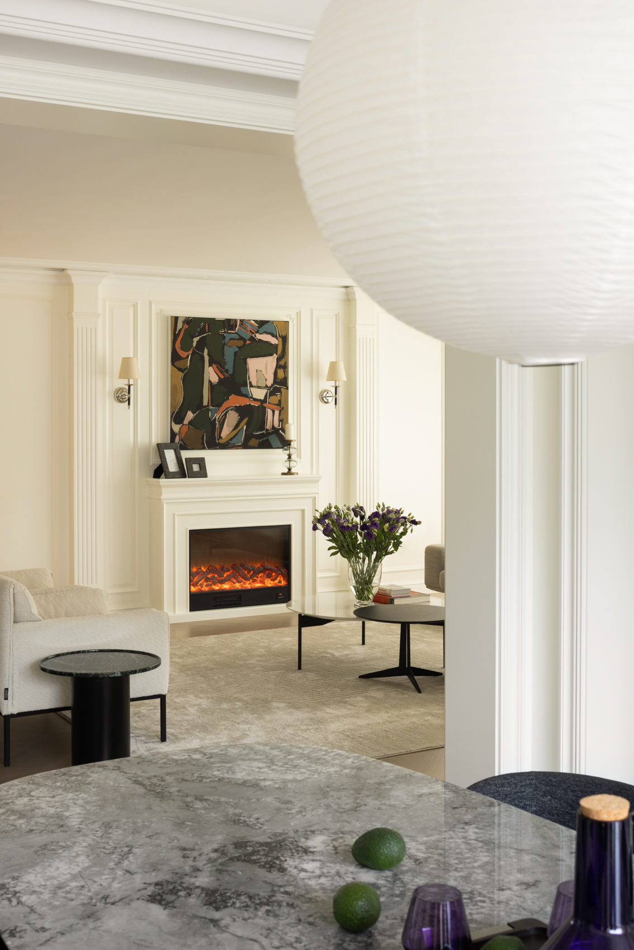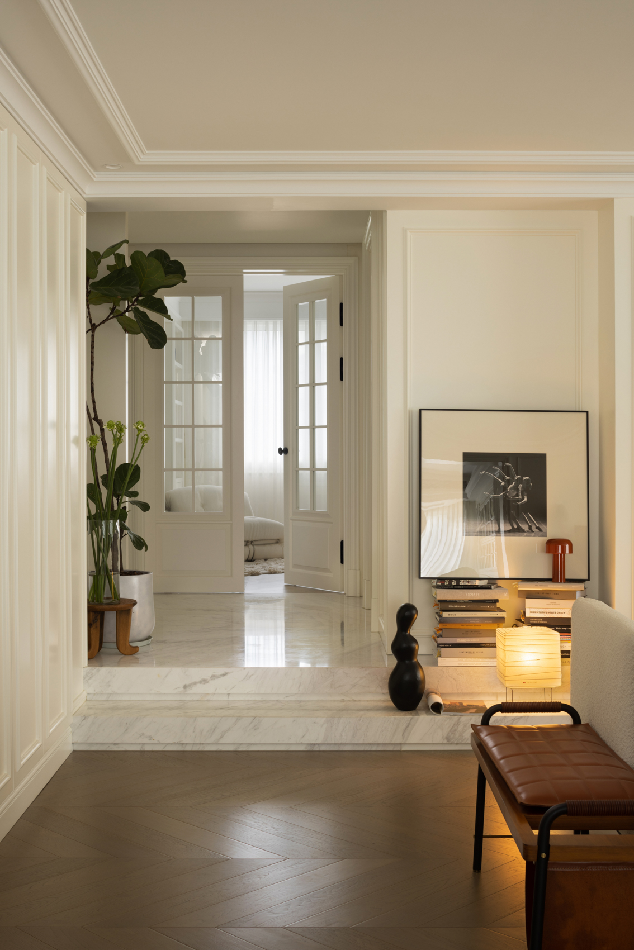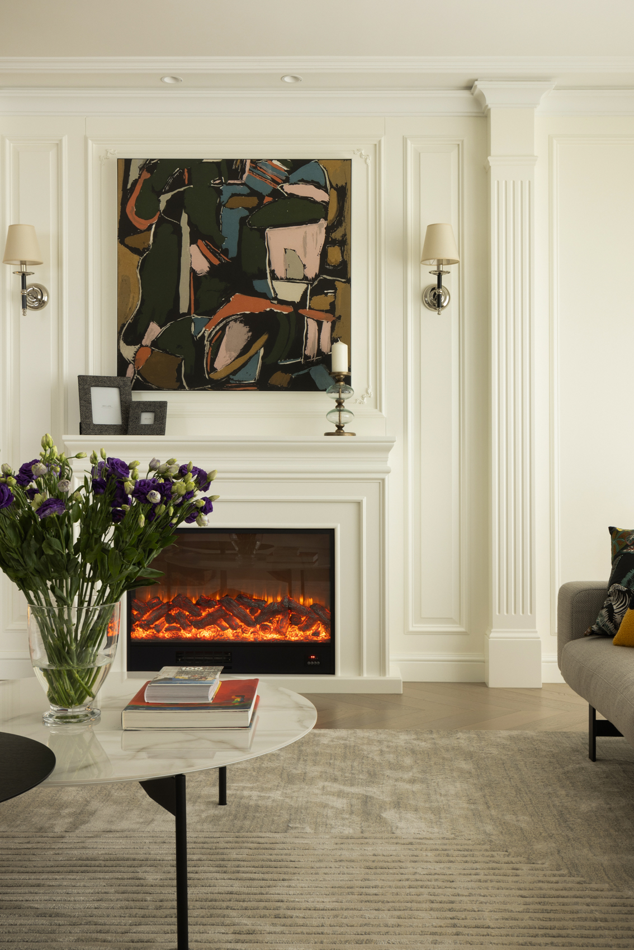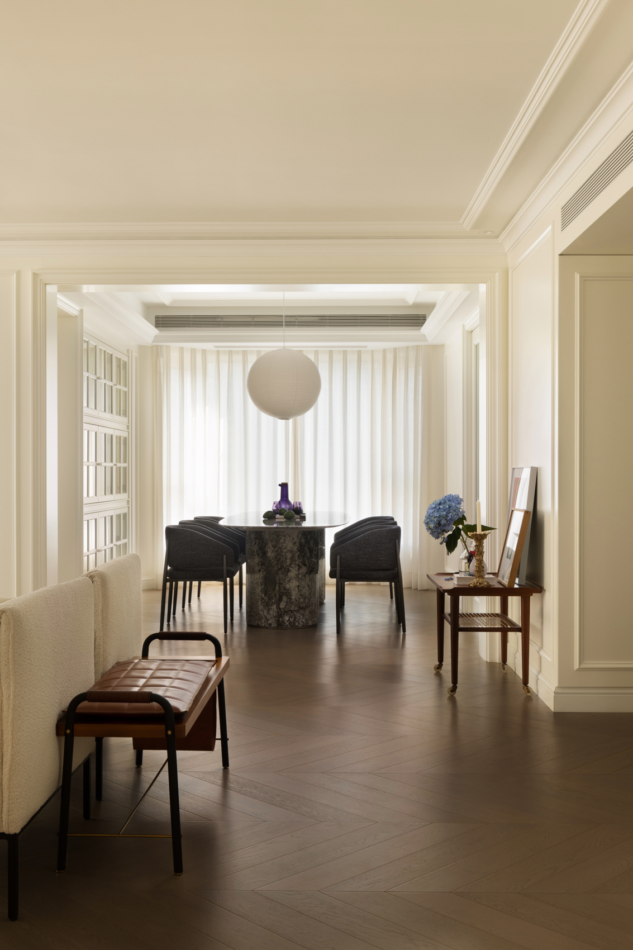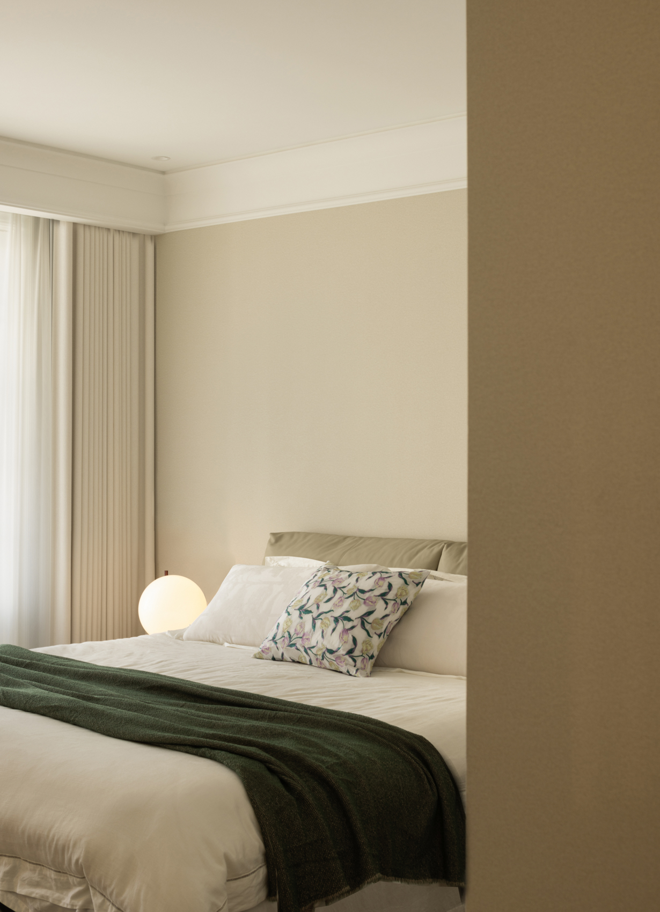Maggie Home Maggie Home
才感盛夏,忽而立秋
四季更迭,也在居所
每间居所都可有不囿于世俗、不陷于定式的样貌。从混沌到清晰,从繁乱到简单,演变出无尽的梦想,而本案中的设计之所,便是屋主的造梦空间。
屋主是一个很有品味且理性的80后服装设计师,有着明确的个人喜好和生活态度。同时经营着一家自己的服装店。在本案设计中,设计师除了要达成居住之所的功能,更多的是设计及创造,让她的家除了是温暖的居所,也是她工作拍摄取景的一部分。
门厅
作为一个想要展示的空间,在整个设计中,设计师利用原户型的错层结构与客厅做了一个动静分区的过厅,连接至女主的衣帽间,让空间与视线得以延伸连续。
大厅地板通铺鱼骨拼更为复古,在规整之中又有着灵动感和立体感,从不同角度可以看到不同层次的美。
米白色单人沙发,黑色圆茶几,复古家具都是深色地板的经典搭配,但目光更容易被前方那一室纯净奶油色所吸引。
客厅
沙发选择对摆的方式,让客厅空间更加自由随性。中间铺上短绒线条拼接地毯,在方正规则中落入几个圆,形成和谐。
枝桠伸展的绿植让空间充满生命力。
灰色布艺沙发边角同样放置了边几,可以随时取用所需之物,软装摆件趣味十足。明黄撞色与深绿繁花抱枕,波西米亚风坐垫,纯白空间内落入彩色点缀。
装饰画在空间中和谐而包容,两侧简约壁灯,打造出轻法式感。而对于风格,设计师一开始并没有把它作为一个框定的风格去做,而是尽可能地在屋主想要的喜好元素上尽量减化去混搭出专属于她个人的风格。
想象走过夏秋,到了冬日,可以坐在地毯上靠着沙发,窗户夕阳落下,在地板上画出道道光影,壁炉里仿真火焰闪烁,慵懒惬意,像极了电影画面,复古感十足。
餐厅
餐厅酒柜做成了整面展示橱窗,玻璃窗透光可增加光亮。落地窗微微拱形,纯白墙面搭配线条。
一盏野口勇Akari系列的纸质吊灯莫名融合,氤氲出温馨而宁静的居室氛围。
侧面厨房同样以玻璃门隔断,让空间更加通透。可移动边几用心布置,一片绣球落下,是夏天的回声。屋主在拍照时也可以随意移动边几,成为搭配背景。
餐桌桌腿的天然大理石花纹似海洋的风暴,桌面却如温柔大海一派平静。半圆形餐桌既不浪费空间也不怕磕碰,降低一点点曝光,就能让这个视角成为一个有意境的取景点。
晴天和阴天,早晨与午后,光线变换,屋内景致也有了完全不同的味道,成为屋主每一幅照片中不同的景色。
卧室
卧室简洁没有过多装饰,窗帘和墙面选择了同一色系。床边一盏小圆灯与餐厅吊灯呼应,铺上深绿床尾巾,高级复古又耐看。
卫生间一角,暖光与郁金香形成温柔一隅。
居所之美,正是因为融入了无尽的梦想,全然的依赖和归属,每一处布置都花尽心思,每一个角落都是挚爱,制造出一个爱与美的空间,充满自我风格又纯净自然。
一间房子,本身只是房子
但因为寄托了屋主的梦想、生活
住进了重要的人
变成了一个专属的家
有了生气和未来
Feeling the midsummer and suddenly beginning autumn
Four seasons change, also in the residence
Every living place can have an appearance that is not limited to the secular world or trapped in a fixed pattern. From chaos to clarity, from complexity to simplicity, endless dreams have evolved, and the design in this case is the homeowner's dream space.
The homeowner is a tasteful and rational post-80s fashion designer with clear personal preferences and attitude towards life. Simultaneously operating one's own clothing store. In the design of this case, the designer not only aims to achieve the function of a residence, but also to design and create, making her home not only a warm place to live, but also a part of her work and filming.
hall
As a space to showcase, in the entire design, the designer utilized the staggered structure of the original unit type and the living room to create a dynamic and static partition of the hallway, connecting it to the female lead's cloakroom, allowing the space and line of sight to be extended and continuous.
The floor of the hall is paved with fish bones to create a more retro style, with a dynamic and three-dimensional sense amidst regularity. From different angles, different levels of beauty can be seen.
The beige single person sofa, black round coffee table, and vintage furniture are classic combinations of dark flooring, but the gaze is more easily attracted by the pure cream color of the room ahead.
living room
The sofa is arranged in a symmetrical manner, making the living room space more free and casual. Lay a short velvet line in the middle and join the carpet, falling into several circles in a square pattern to form harmony.
The green plants with extended branches fill the space with vitality.
The gray fabric sofa also has side tables placed at the corners, allowing you to access the necessary items at any time. The soft furnishings are full of fun. Bright yellow contrasting color and dark green floral pillow, Bohemian style cushion, with pure white space embellished with color.
Decorative paintings are harmonious and inclusive in the space, with simple wall lamps on both sides, creating a light French feel. As for style, the designer did not initially treat it as a framed style, but instead tried to minimize and mix and match the preferences of the homeowner as much as possible to create her own personal style.
Imagine walking through summer and autumn, and in winter, you can sit on the carpet and lean against the sofa. The setting sun sets on the windows, drawing lines of light and shadow on the floor. The simulated flames flicker in the fireplace, lazily and carefree, resembling a movie scene, with a strong sense of retro.
restaurant
The restaurant's wine cabinet has been made into a full display window, and the glass window can increase brightness by transmitting light. The french window are slightly arched, and the pure white walls are matched with lines.
A paper chandelier from the Nagoya Akari series inexplicably blends, creating a warm and peaceful living atmosphere.
The side kitchen is also separated by glass doors, making the space more transparent. The movable edge is carefully arranged, and a piece of embroidered ball falls, echoing the summer. The homeowner can also freely move the side table to match the background when taking photos.
The natural marble patterns on the legs of the dining table resemble the storm of the ocean, while the tabletop is as gentle and calm as the sea. A semi circular dining table neither wastes space nor is afraid of collisions. By reducing the exposure a little, this perspective can become an artistic attraction.
On sunny and cloudy days, in the morning and afternoon, the light changes, and the scenery inside the house also has a completely different taste, becoming a different scenery in every photo taken by the homeowner.
bedroom
The bedroom is simple without too much decoration, and the curtains and walls have chosen the same color scheme. A small round lamp by the bed echoes the dining room chandelier, covered with a dark green bed towel, which is high-end, retro and durable.
In the corner of the bathroom, warm light and tulips form a gentle corner.
The beauty of living is precisely due to the integration of endless dreams, complete dependence and belonging. Every decoration is dedicated, every corner is beloved, creating a space of love and beauty, full of self style and pure nature.
A house itself is just a house
But because it embodies the dream and life of the homeowner
Moved in important people
Becoming an exclusive home
With vitality and future

