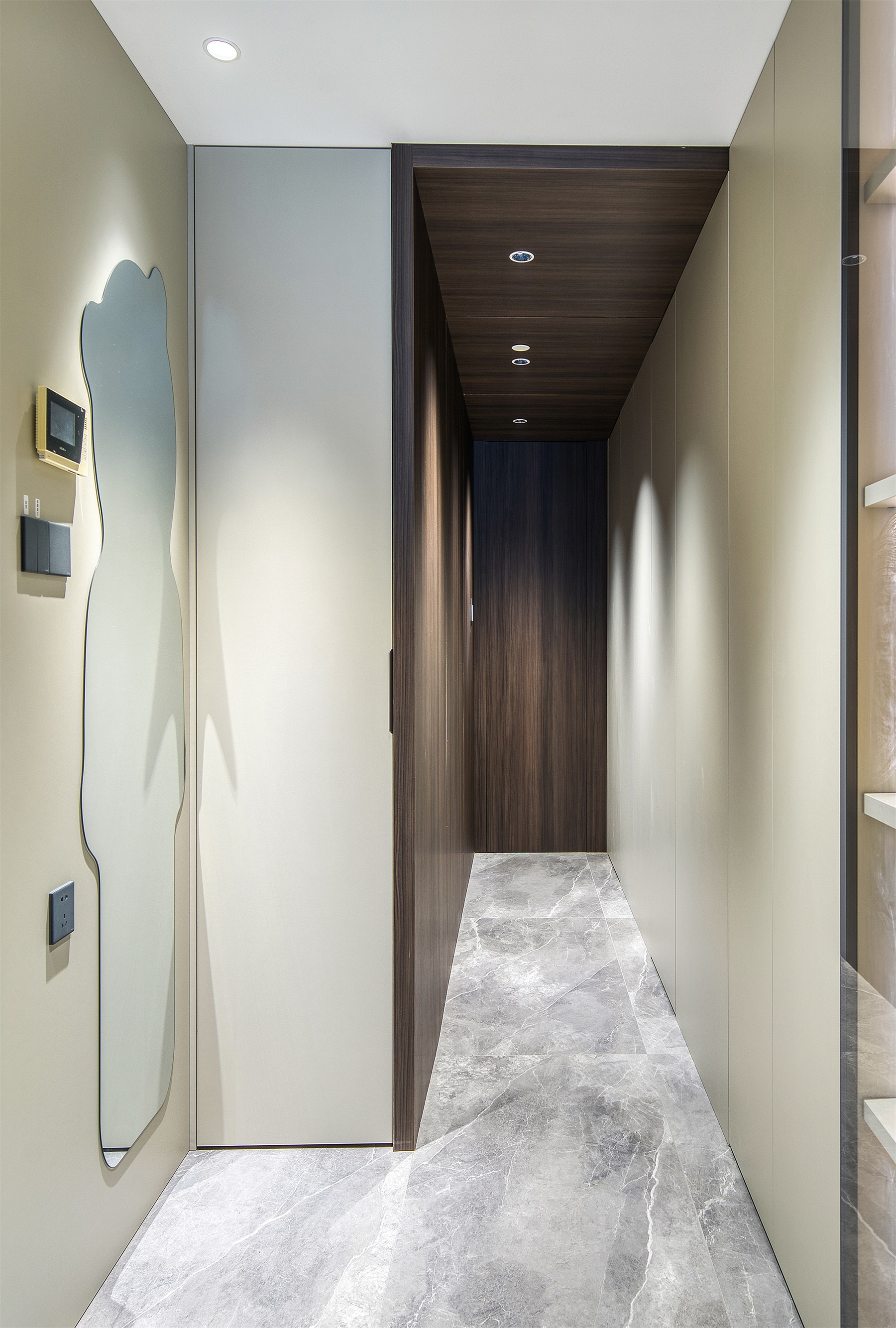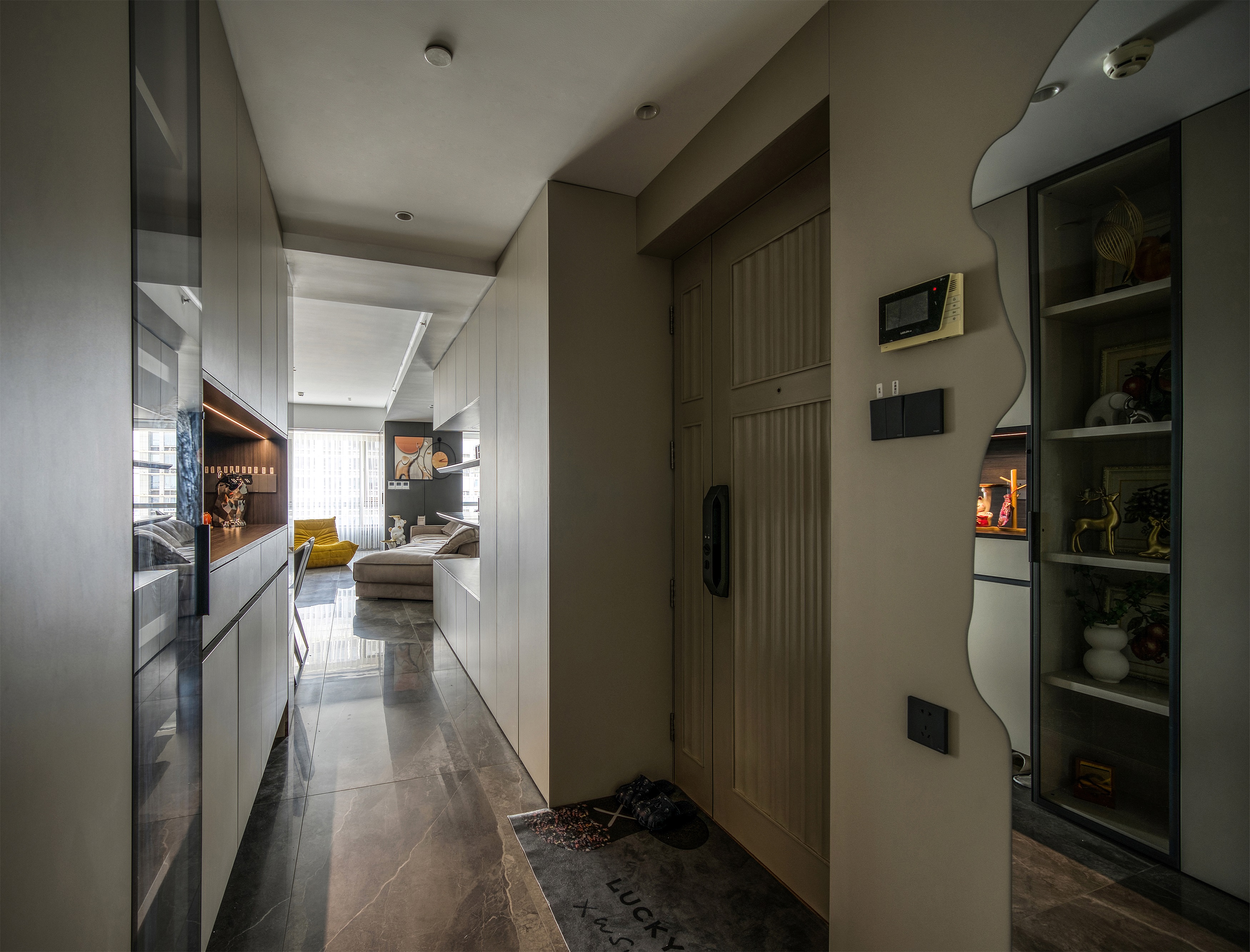GaoShang LingYu 高尚领域
项目是上海高尚领域住宅,业主希望通过设计满足三口之家、两猫一狗在家自由活动,打造有爱有温度、低调有内涵的居家空间。
我们采用“不破不立”的原则,将原朝南次卧与客厅打通,四房变两房,客厅面积翻倍,实现大平层采光充足、通风透气的效果,满足业主大空间大视野的期望。在公共空间开辟一片猫狗玩耍的天地,不仅化问题为特色,把2根外露排污立管设计成独具特色的猫爬架,还打造了猫狗别墅区(猫舍狗舍),采用型材格栅透气门,防臭去味,实现人宠相宜的居住环境。为更好地收纳多式样的手办,规划布局三处手办展示场景,为空间平添美感和高级感,也让”情怀“有处可放。
以意式轻奢风贯彻全屋,注重格调品味,以点、线、面为基本元素,线条运用流畅自如,空间层次分明使屋子充满生命力,元气满满。格局进行优化后,大大开拓了空间宽阔感,简练而艺术的视觉呈现,呈现低调、克制、高级的家居格调。
The project is the residence in Shanghai Gaoshang Lingyu. The owner hopes that the design will allow a family of three, two cats and a dog to move around freely at home, in order to create a home space that is low-profile but connotative, loving and warm.
We adopt the principle of “without destruction there can be no construction”. It connects the original south-facing second bedroom to the living room, transforming the four bedrooms into two bedrooms, doubling the living room area, achieving the effect of sufficient lighting, ventilated and breathable on the large flat floor, which meets the owner’s expectations for large space and wide view. Creating a space for cats and dogs to play in public places, not only turn the problem into a feature, designed two exposed sewage risers into unique cat climbing frames, but also built a cat and dog villa area (Cattery and Kennel), using profile grille breathable door to prevent odor and deodorizing, which realizes a living environment suitable for people and pets. Three figure display scenes are planned and laid out for better store various types of figures and adding aesthetic and luxury feeling as well as allowing “feelings” to have a place to put.
The Italian light luxury style is implemented throughout the house, focusing on style and taste, with points, lines and surfaces as the basic elements. Using smooth and free lines and clearly layering space makes the house full of vitality. After optimized layout,it greatly expends the feeling of the spacious space, concise but artistic visual presentation, presenting a low-profile, restrained and paramount home style.

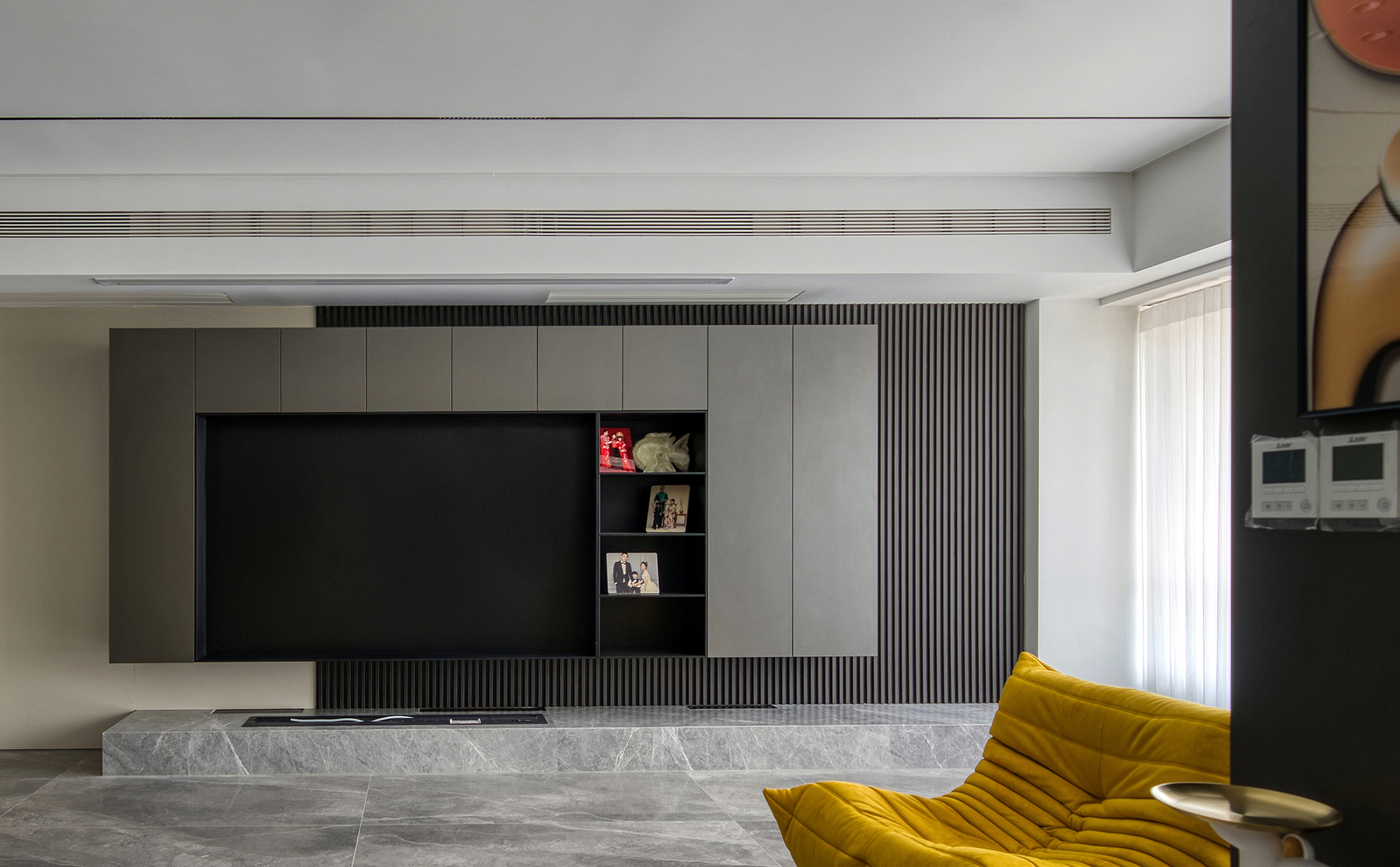

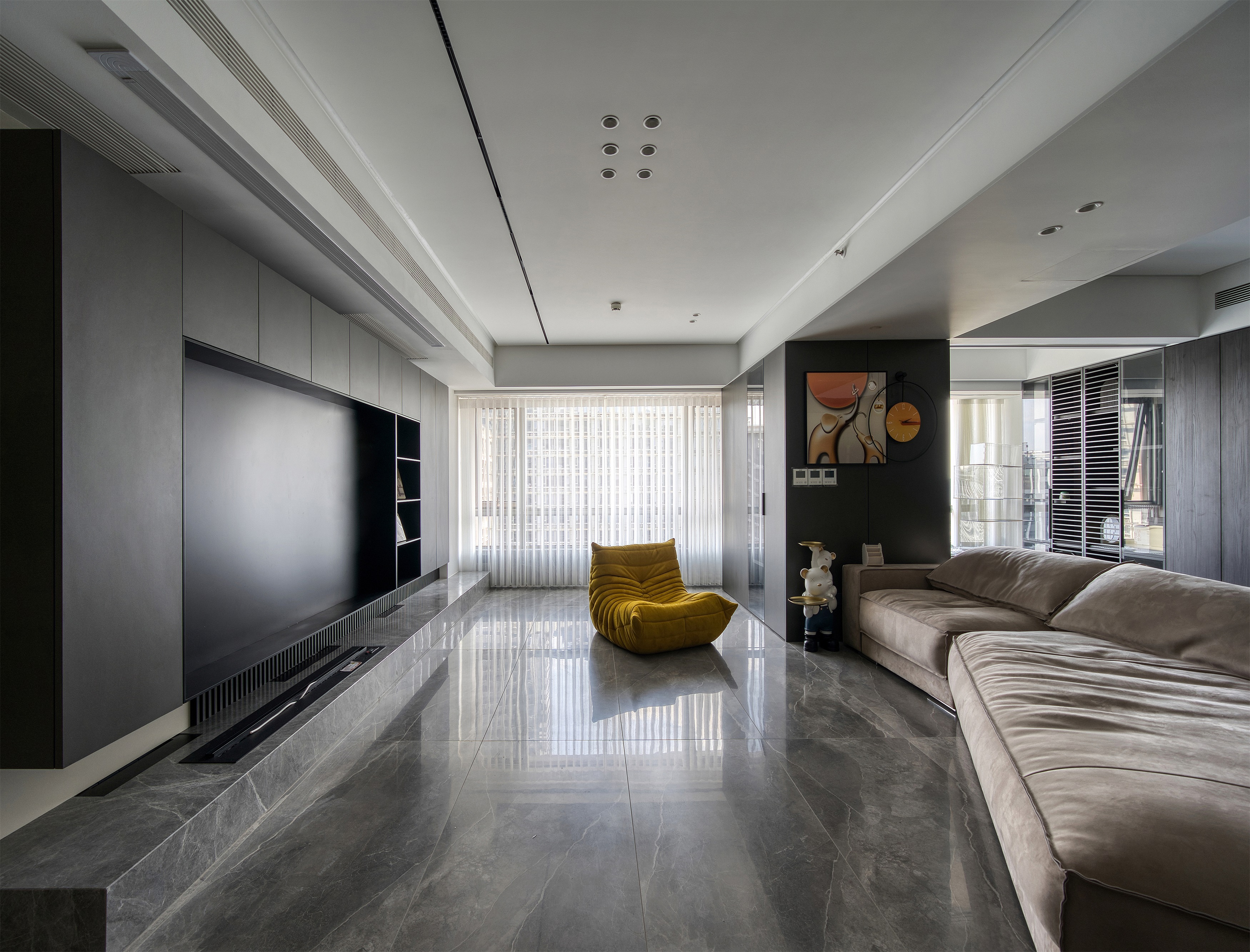 客厅
客厅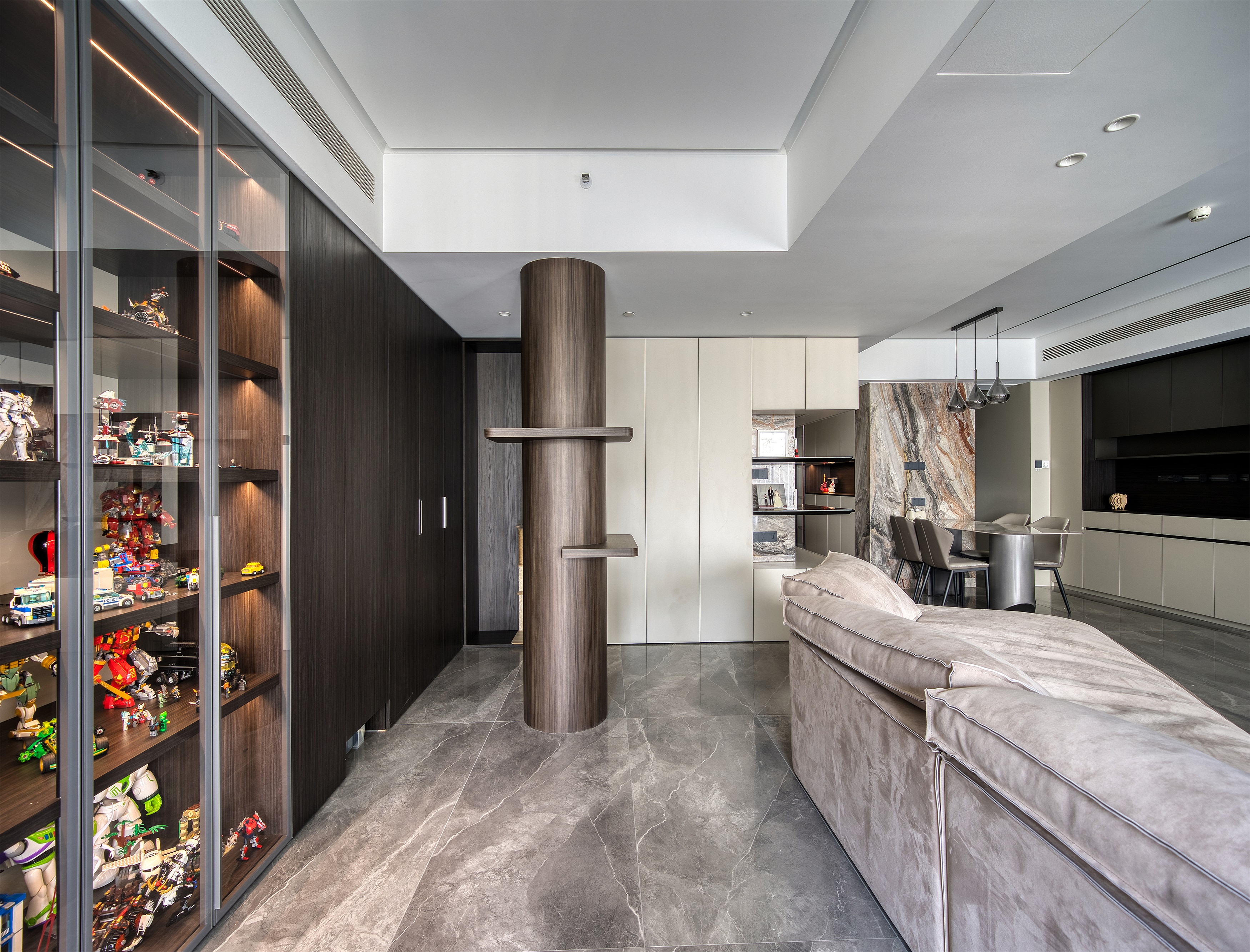 猫狗空间
猫狗空间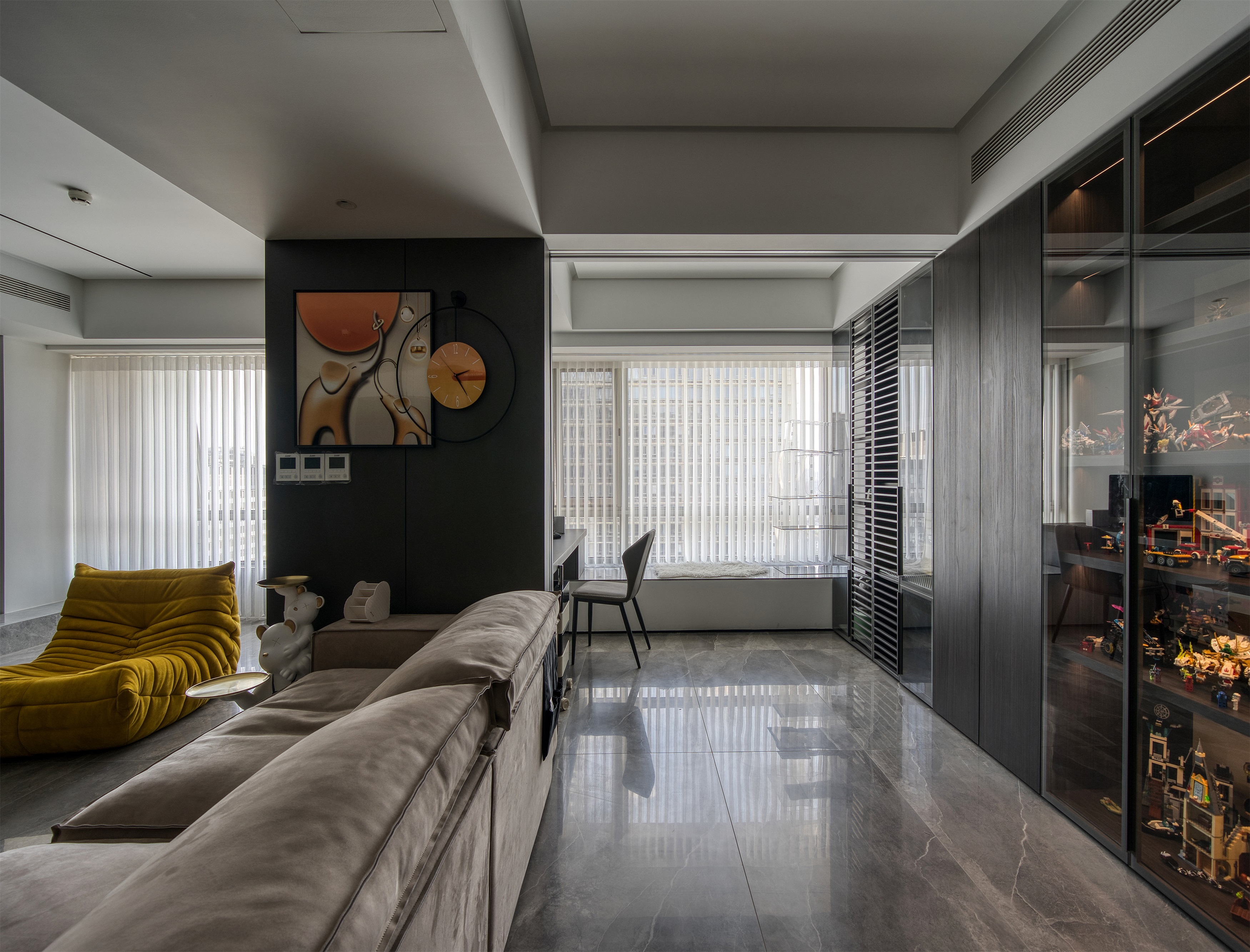 开敞式书房
开敞式书房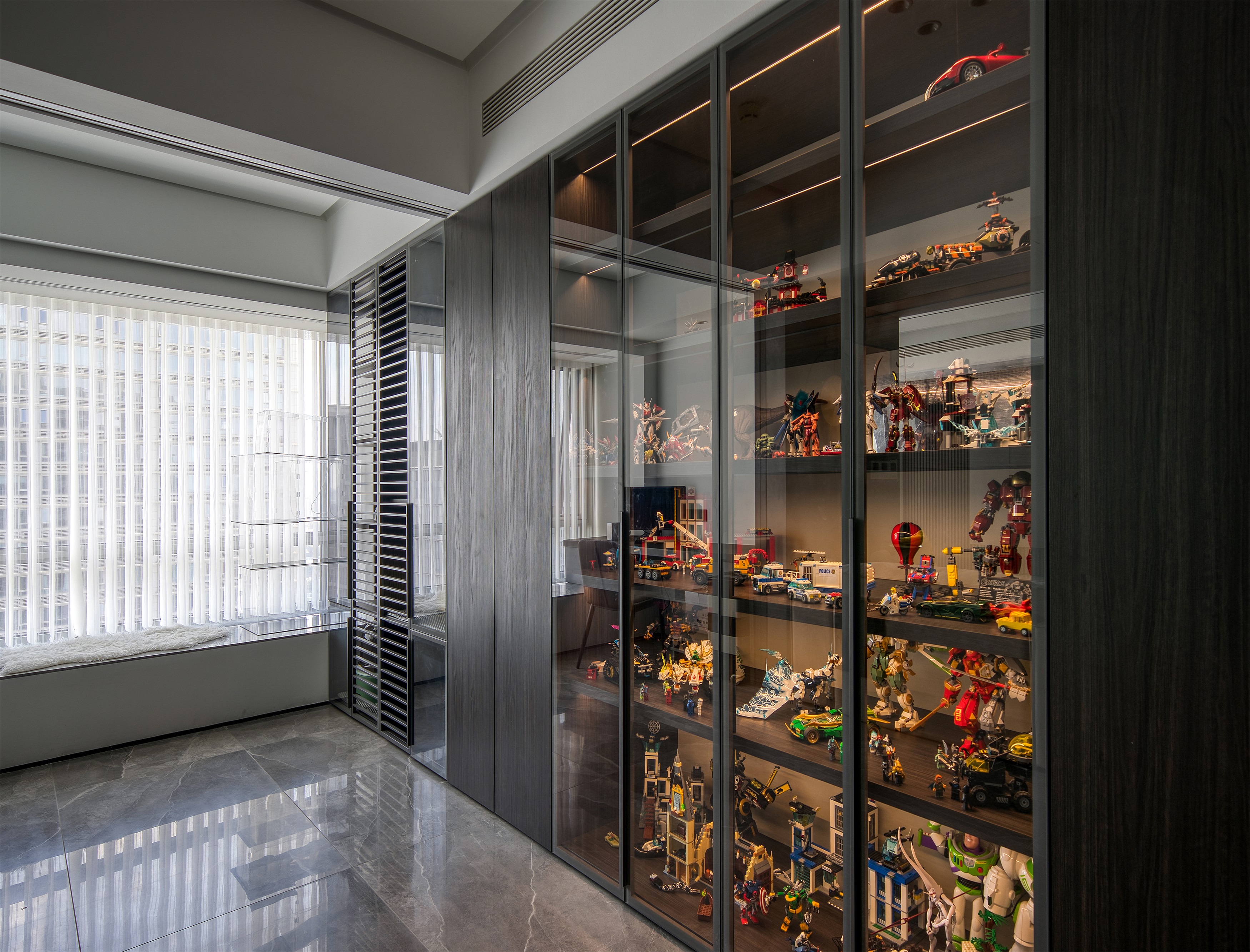 手办陈列空间
手办陈列空间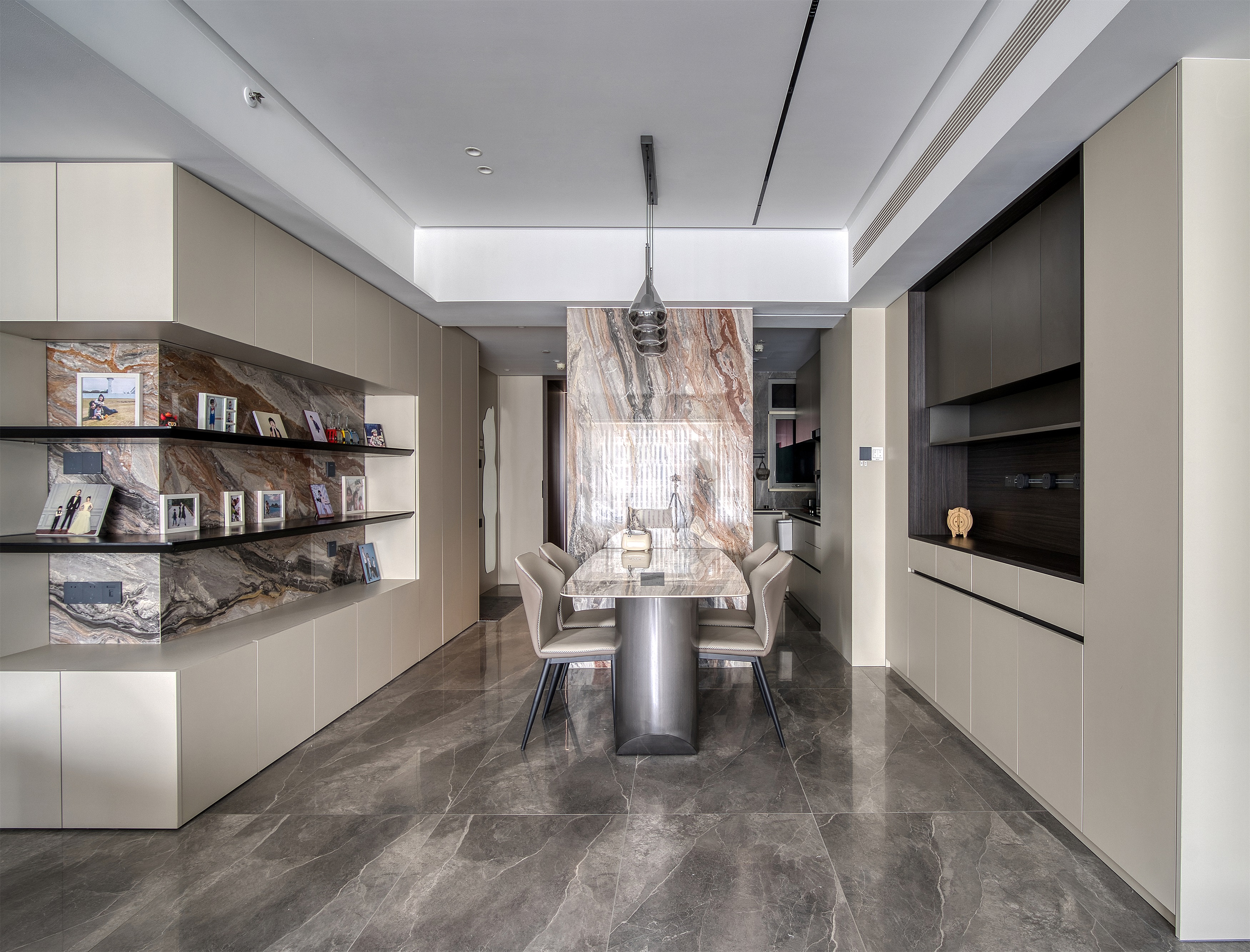 餐厅
餐厅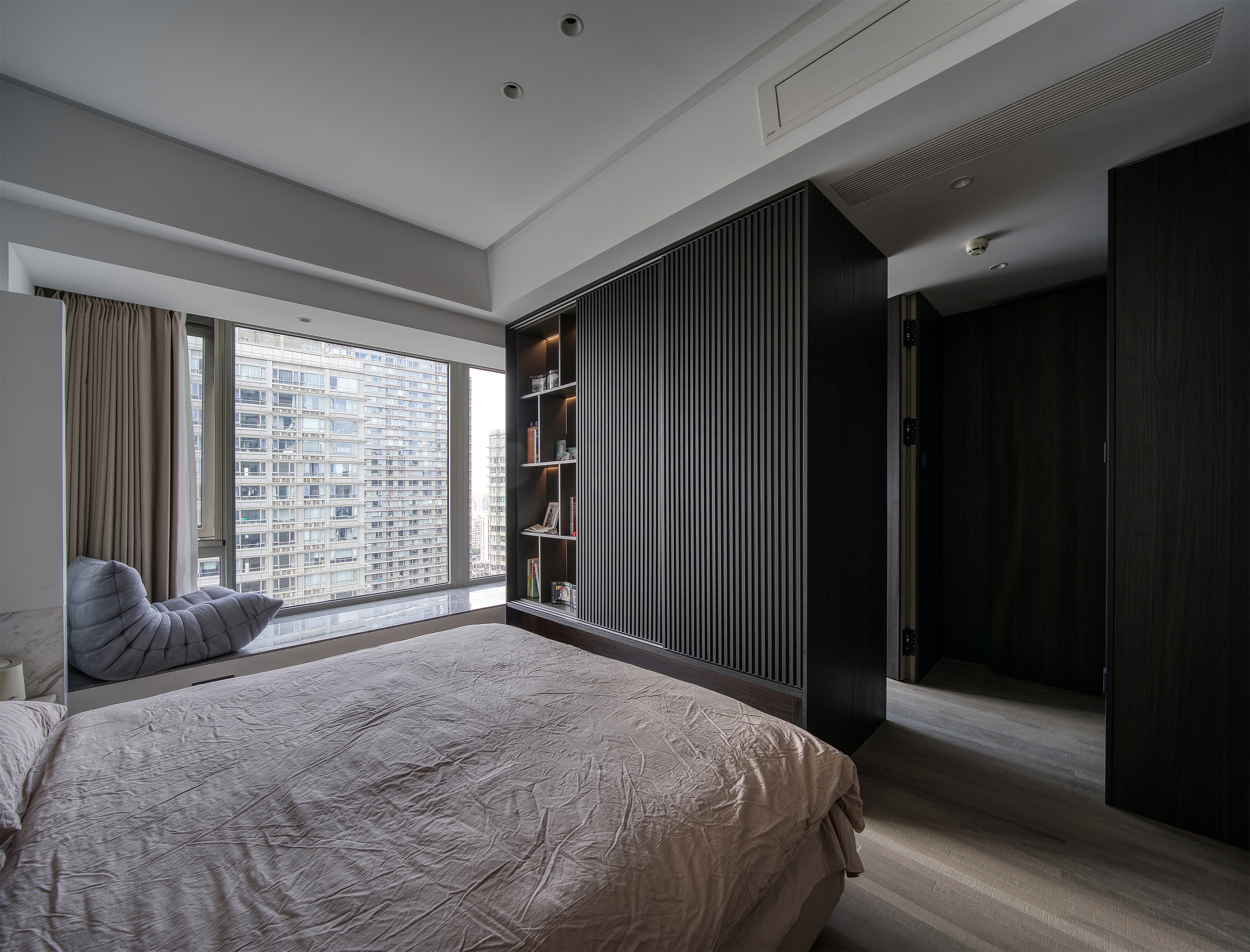 主卧
主卧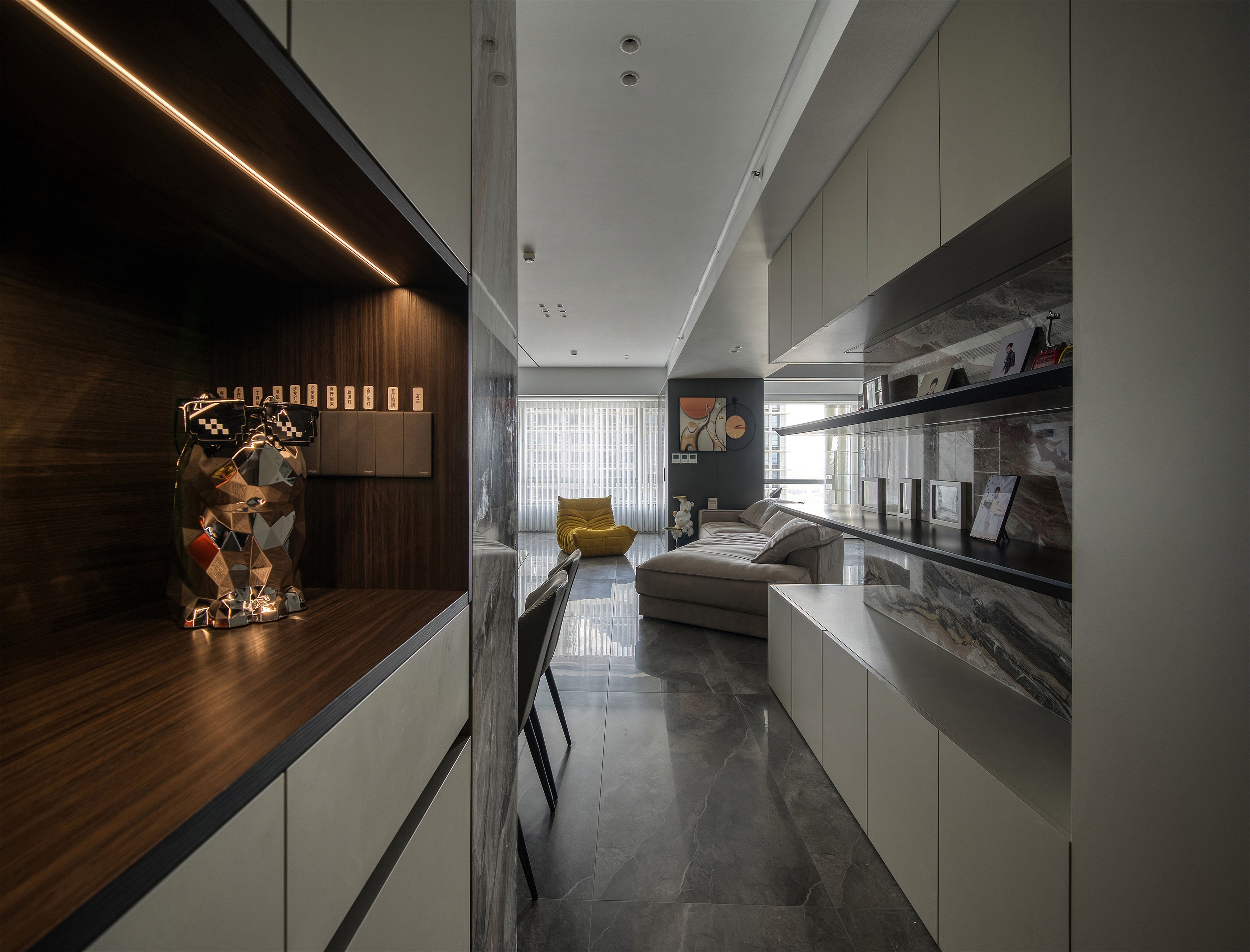 玄关
玄关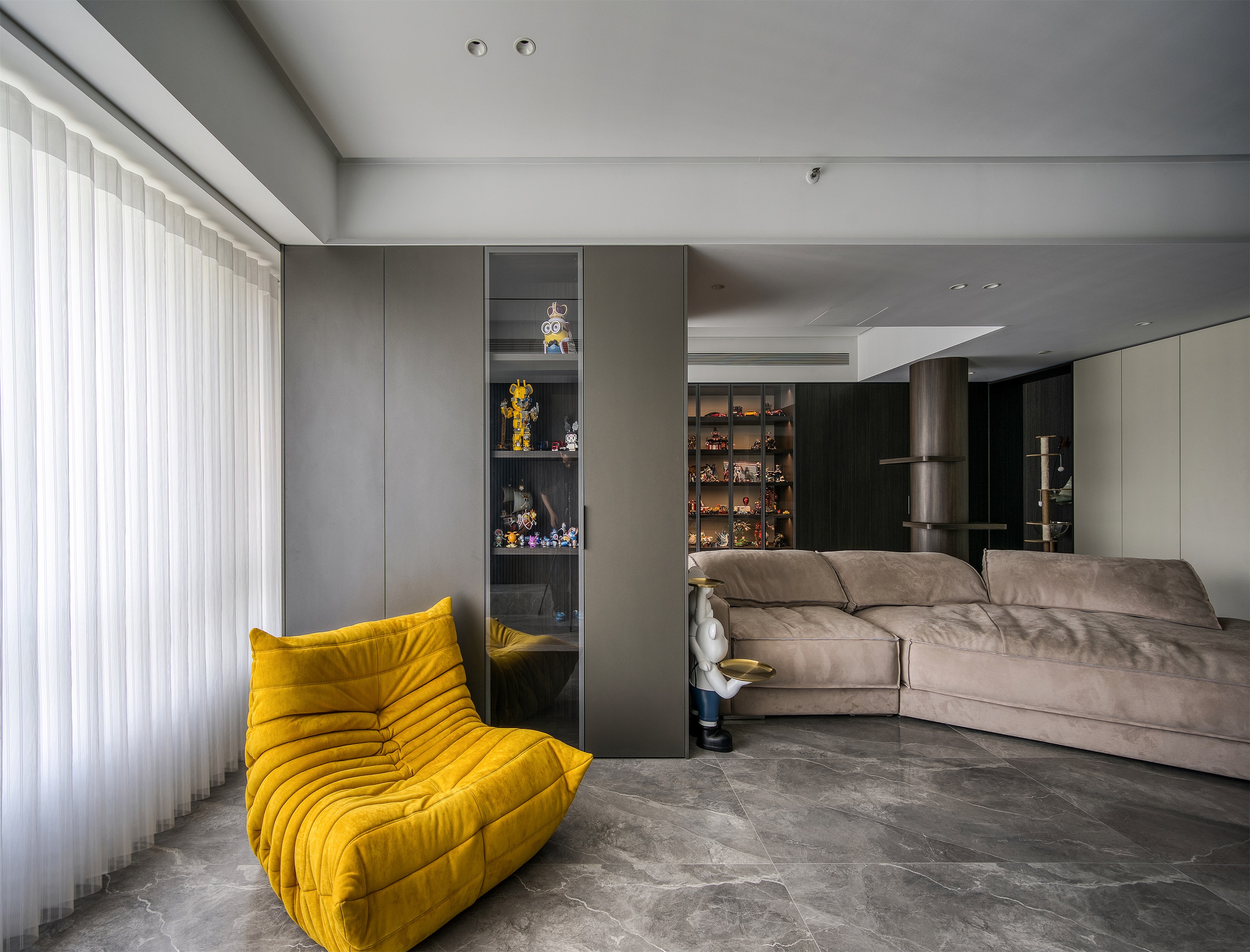 客厅一角
客厅一角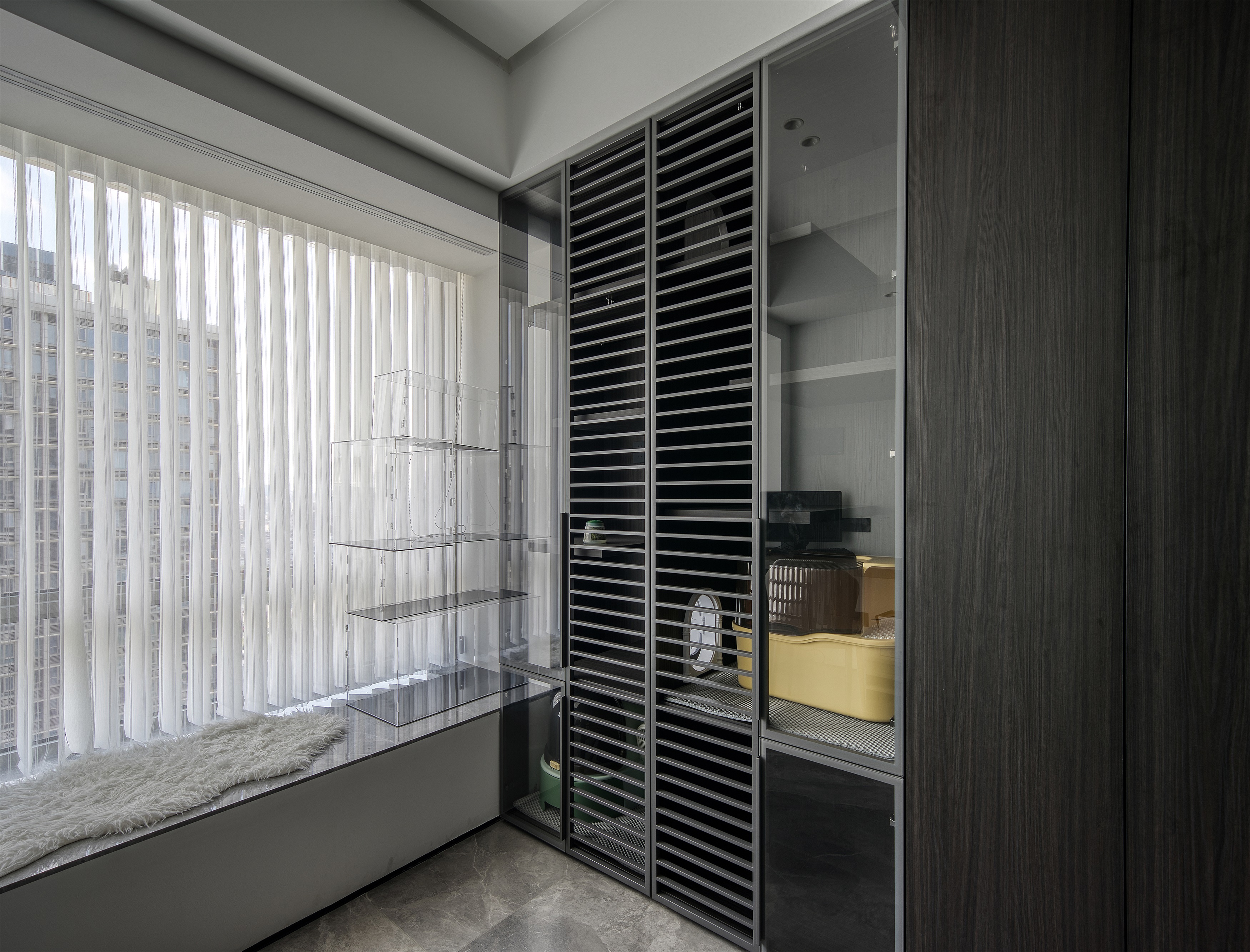 复式猫狗舍
复式猫狗舍