Hovering Kan-Too – Great Bay Area Center Showroom 飞翔的红山 -大湾区中心展览馆
Wutopia Lab为万科深业的未来之门-湾中新城项目设计的半透明的被称为“飞翔的红山”的大湾区中心展览馆,于2022年7月落成开放。
建筑一层需要满足公共性和透明性的需求,它可以看成被连续掏空的山体,所以在室内形成了连续的拱形。橙红色的弧形穿孔铝板从立面延续到室内直到核心筒边界。这使得一层空间获得了充分的外向性,与室外形成一个整体,两者之间以一层薄薄的全玻璃幕墙的气候边界分隔。
橙红色穿孔铝板拥有不同的孔径,开孔率能够保障空调、排烟等暖通需求,从而创造了一个干净连续的墙面-天花。在一层的中央位置,同样的橙色铝板包裹着一个核心的仪式空间,这里放置着展厅中最重要的、近15m长的巨大沙盘模型。灯光从二层屋顶穿过由镜面不锈钢包裹的中庭,倾泻而下照亮了大湾区的沙盘,见光不见灯,如同圣光照向圣坛来强化商业叙事的神圣性。
The translucent Great Bay Area Showroom known as the "Hovering Kan-Too" designed by Wutopia Lab, the door to future of Vanke-Shum Yip, was completed and opened in July 2022.
The first floor of the building needs to meet the needs of publicness and transparency, and it can be seen as a mountain hollowed out continuously, so that a continuous arch is formed in the interior. The orange-red curved perforated aluminum panels continue from the façade through the interior to the core boundary. This allows space of the first floor to gain full outward orientation, forming a whole with the exterior, but separated by a thin climatic boundary of a fully glazed curtain wall.
The orange-red perforated aluminum panels have different aperture sizes and the aperture ratio is capable of meeting the MEP requirements of air conditioning and smoke extraction, thereby creating a clean and continuous wall-ceiling. In the center of the first floor, the same orange aluminum panels wrap around a central ceremonial space that houses a nearly 15-meter-long giant sandbox city model, which is the most important object in the showroom. Light pours from the roof of the second floor through the atrium wrapped in mirrored stainless steel, illuminating the sandbox of the Greater Bay Area. What we see is light without lamp, like holy light shining towards the altar, giving a sense of the sacred to the business narrative.



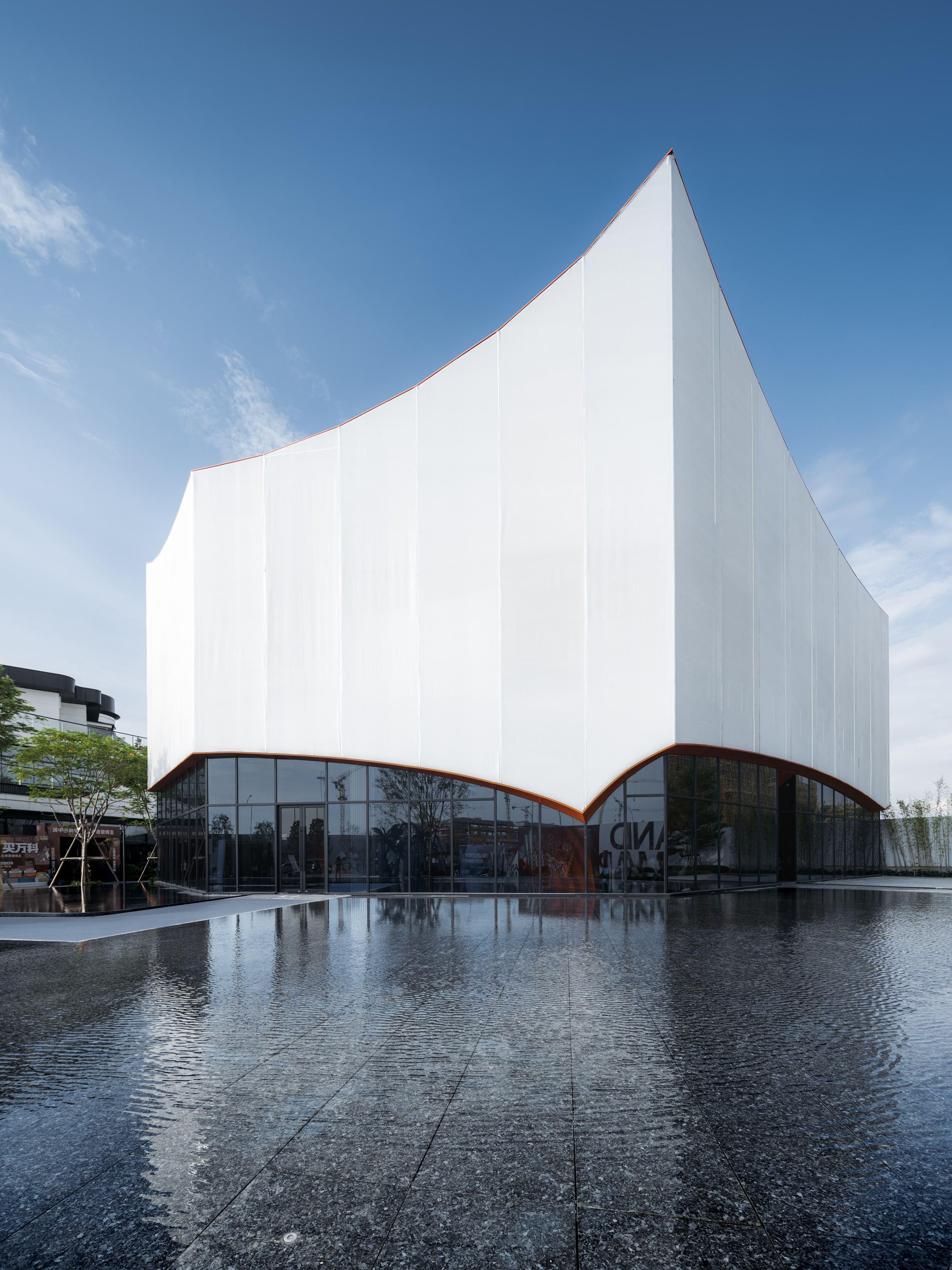 Architectural appearance © CreatAR Images
Architectural appearance © CreatAR Images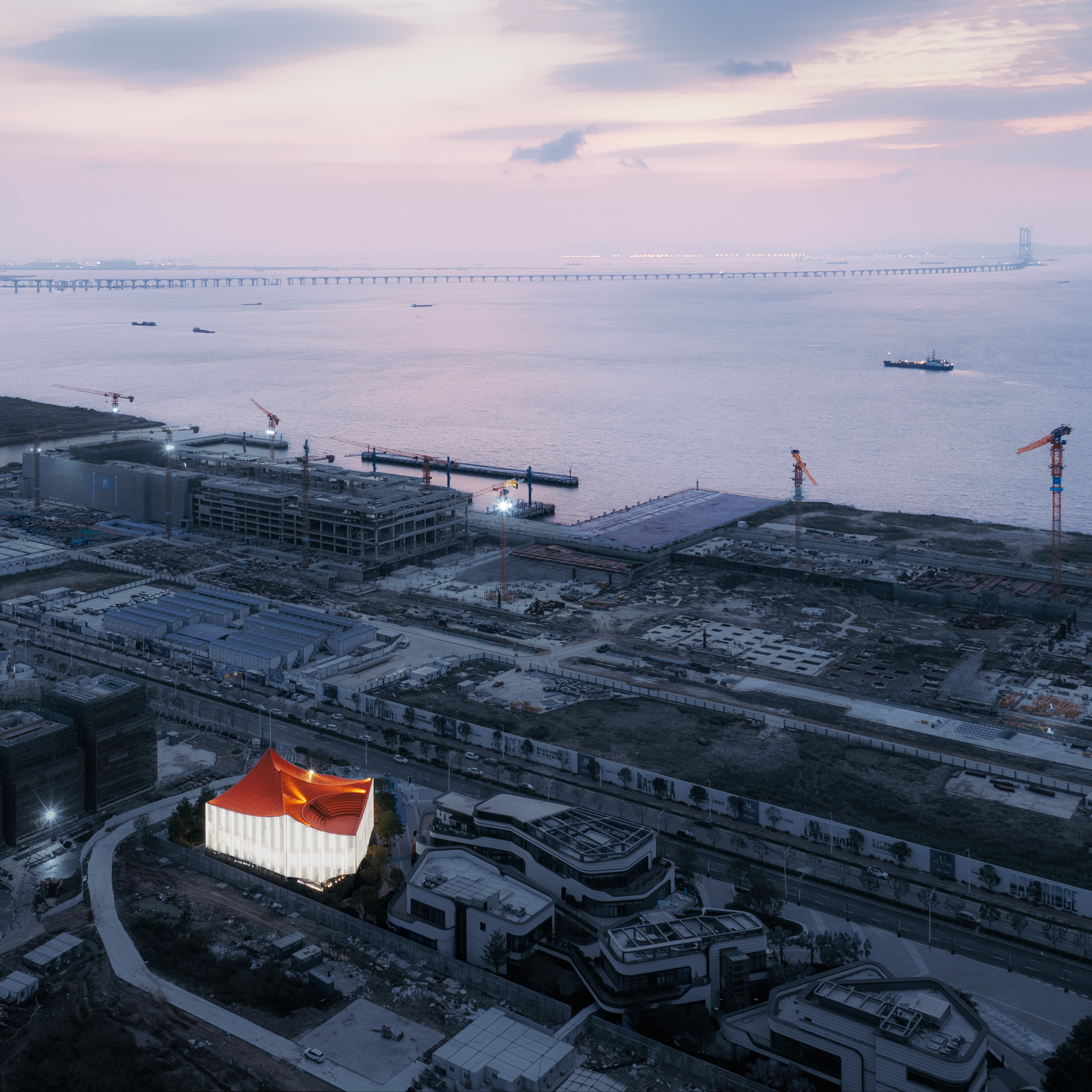 Architecture aerial view © CreatAR Images
Architecture aerial view © CreatAR Images Architectural appearance © CreatAR Images
Architectural appearance © CreatAR Images Site aerial view © CreatAR Images
Site aerial view © CreatAR Images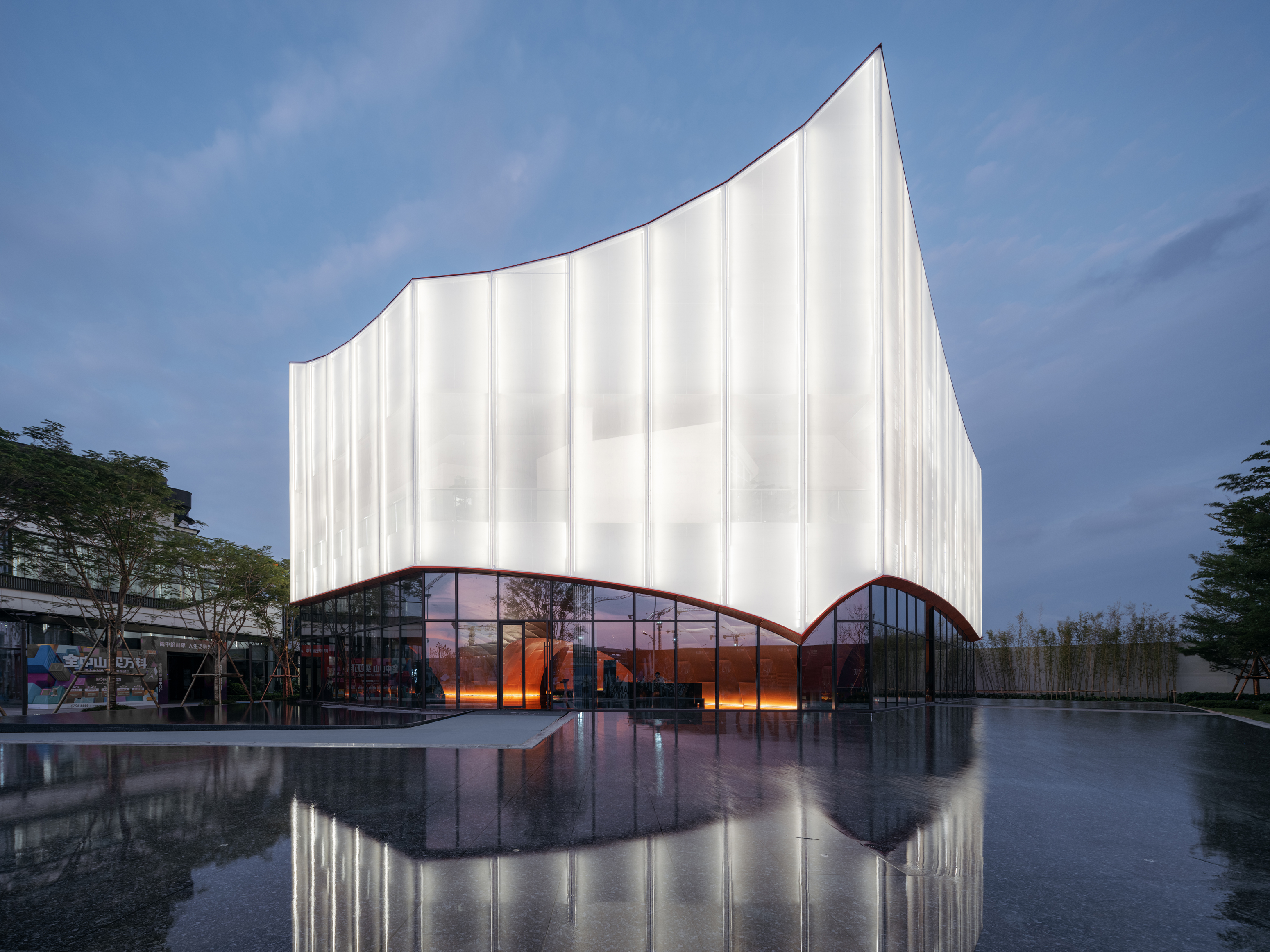 Architectural appearance © CreatAR Images
Architectural appearance © CreatAR Images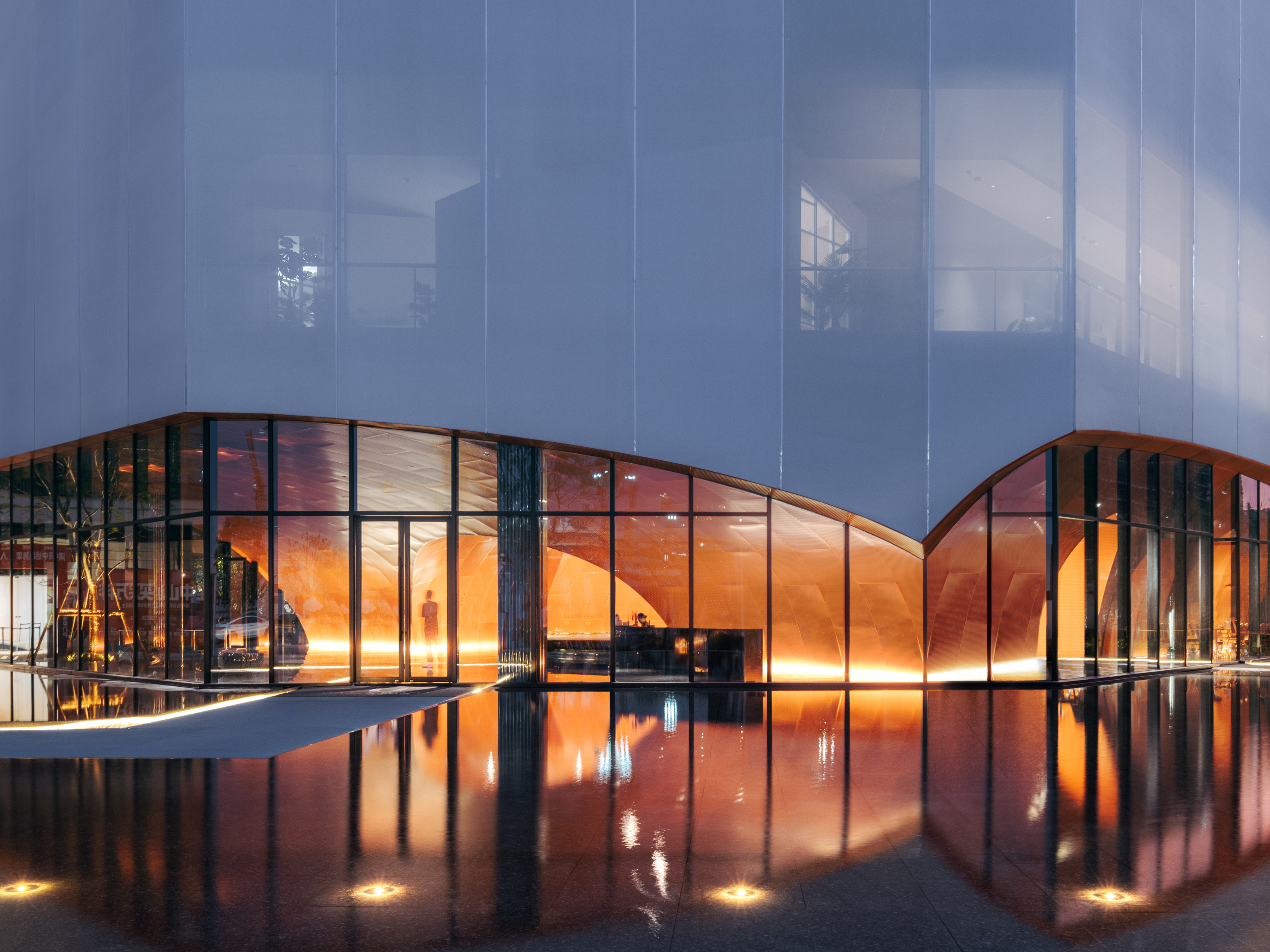 Close shot of the façade © CreatAR Images
Close shot of the façade © CreatAR Images Roof of Hovering Kan-Too © CreatAR Images
Roof of Hovering Kan-Too © CreatAR Images From the elevator hall to see sand-model hall © CreatAR Image
From the elevator hall to see sand-model hall © CreatAR Image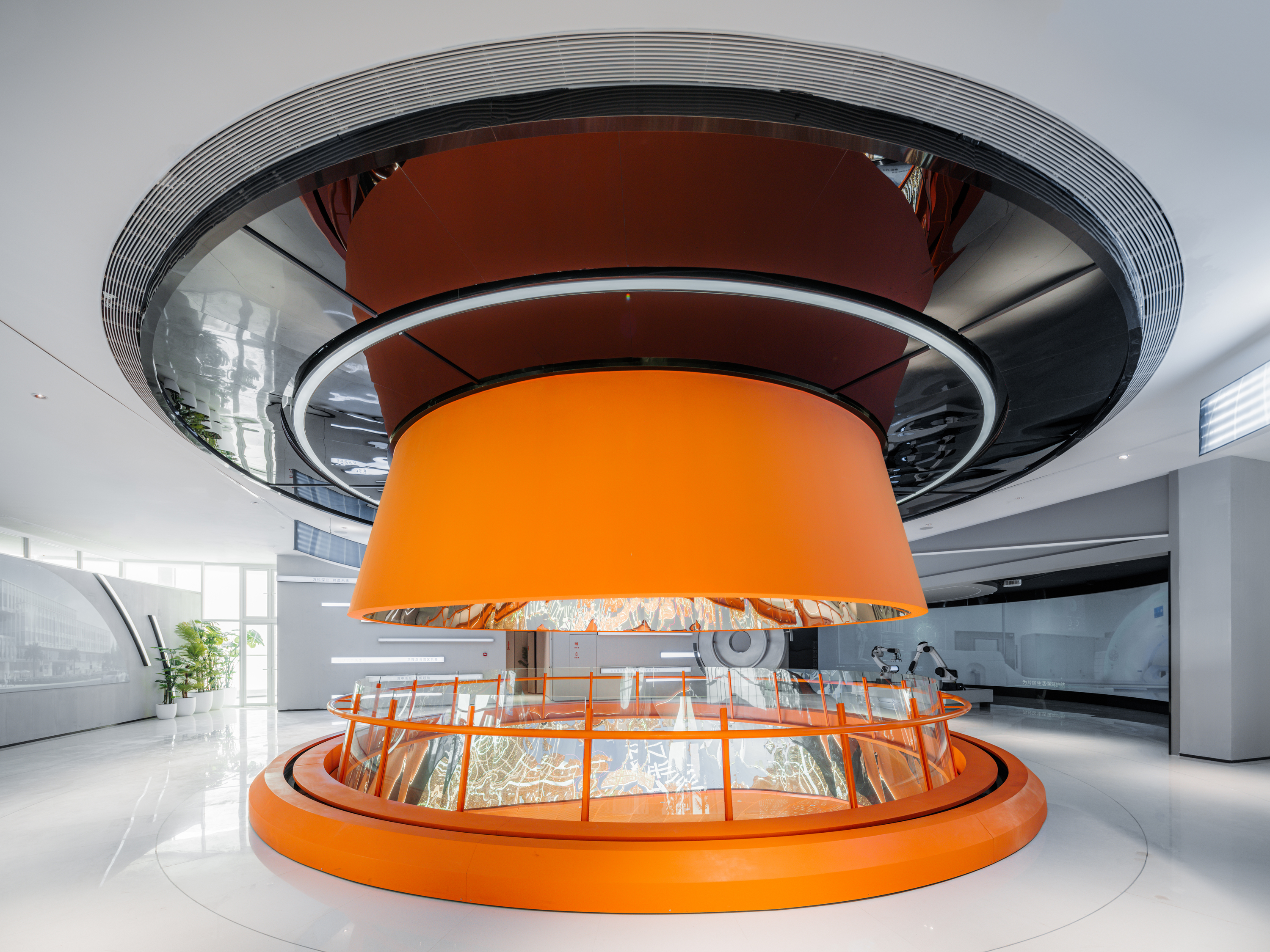 2F atrium © CreatAR Images
2F atrium © CreatAR Images Roof-aerial-view-©-CreatAR-Images
Roof-aerial-view-©-CreatAR-Images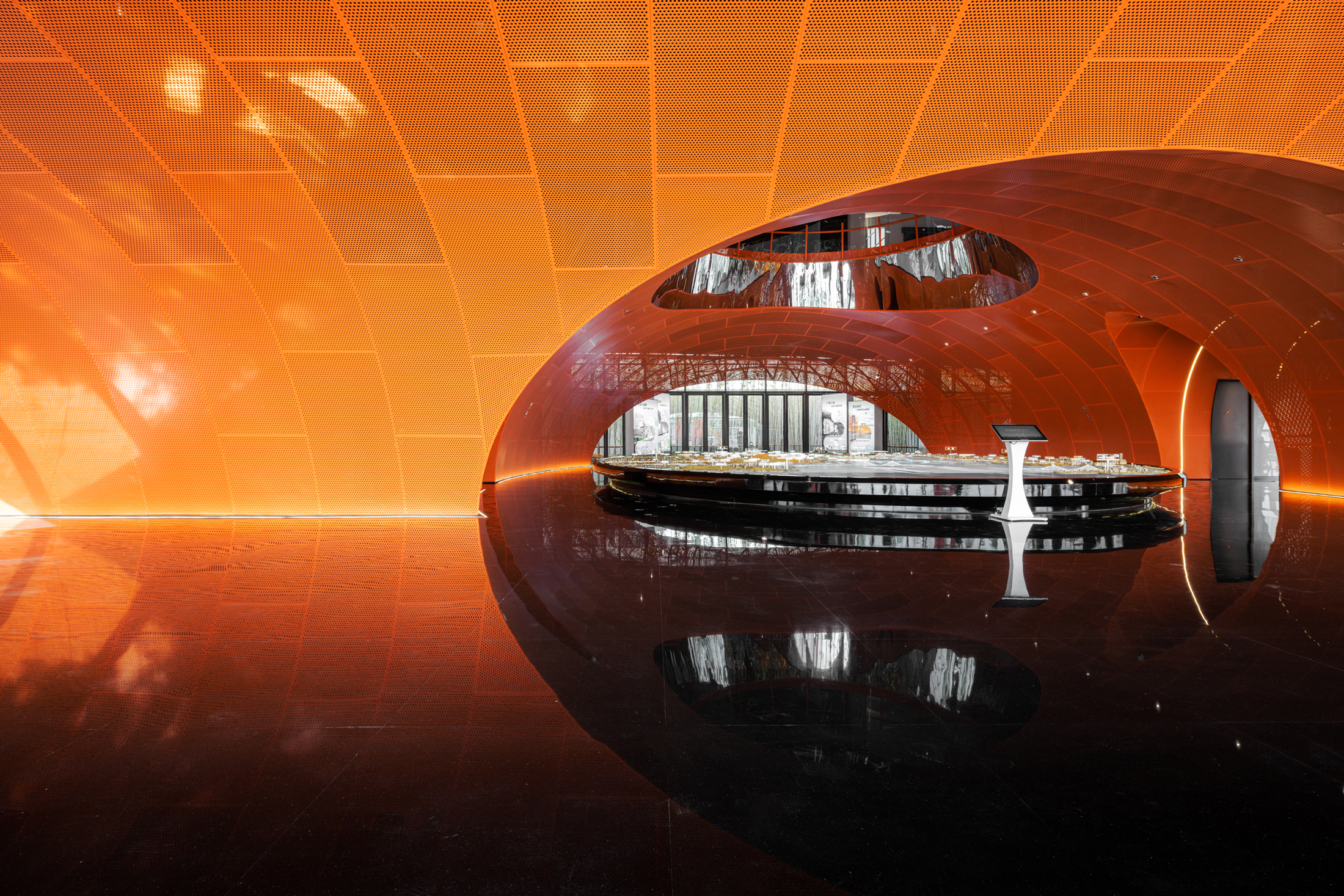 1F-indoor-exhibition-space-©-CreatAR-Images
1F-indoor-exhibition-space-©-CreatAR-Images