Spatial Installation In The Downtown 闹市中的空间装置
项目位于新天地商圈最高建筑的南侧,此次是受《ELLEDECORATION家居廊》之邀所共同呈现的为一座空间装置,“家”与“微公园”是创作遵循的两个重要主题;人、家与自然的关系被拆解与重构,我们希望在喧嚣闹市的基地环境中,打造一个供人驻足与休息空间的同时,借此引发观者对“家”的重新审视与思考。
建筑师通过既有动线划分出三个相对围合的初始体量,随之将解构后的“家”的三个基本空间:厅、室、卫分别置入其中进行重构,并随功能的不同,在面积、高度与角度上生出变化的差异。另一方面,装置各部分在中心自然“挤”出一处覆满植物的微公园,也是相关活动的生发地;为了满足装置临时性与低技建造的需求,对水肥依赖度较小的芒草类作为主要植物。
在处理私密与公共空间关系时,日本传统住宅内的“缘侧”给了我们启发。设计将各空间抬高、切割,从而形成了三道覆有顶盖却相对开敞的檐廊空间;室内则尽可能减少装饰性语言,让光线、植物与家具元素成为空间的主角。展期结束后,装置内所有的植物均获得了领养,而项目的主要建材之一胶合板也实现了可持续的良性循环,作为新的STOOL_OFURO再次出现在了别的生活空间里。
The site of the project is located on the south side of the tallest building in the Xintiandi shopping area. This time it is about the design of a spatial installation from us invited by ELLEDECORATION. “Home” and “Micro Park” are two important themes to be followed in the creation.The relationship between human, home and nature is deconstructed and reconstructed,we hope to create a space where people can pause and rest in the hustle and bustle of the city, and encourage the viewer to rethink the “Home” .
The architects used the existing moving lines to cut through the space and divide the three relatively closed original volumes. We reconstructed the three basic rooms of the deconstructed “house”:Living room, bedroom and bathroom, and created size, height and angle differences according to the different functions. On the other hand, the different parts of the “house” are "squeezed" into a micro-park overgrown with plants, where the related activities take place. Due to the temporary nature of the installation and the need for low-tech construction, the main plant used is manzanita, which is less dependent on water and fertilizer.
The “Engawa” of traditional Japanese houses inspired us about how to establish a relationship between the private and the public space.Our design begins by raising and cutting each room to create a covered but relatively open colonnaded space.The interior reduces the decorative language to a minimum and lets light, plants and furniture elements be the protagonists of the space.At the end of the exhibition, all potted plants of the installation were adopted. Plywood, one of the most important building materials, is dismantled, cut and reassembled in a sustainable cycle and reappears as new STOOL_OFURO in other living spaces.

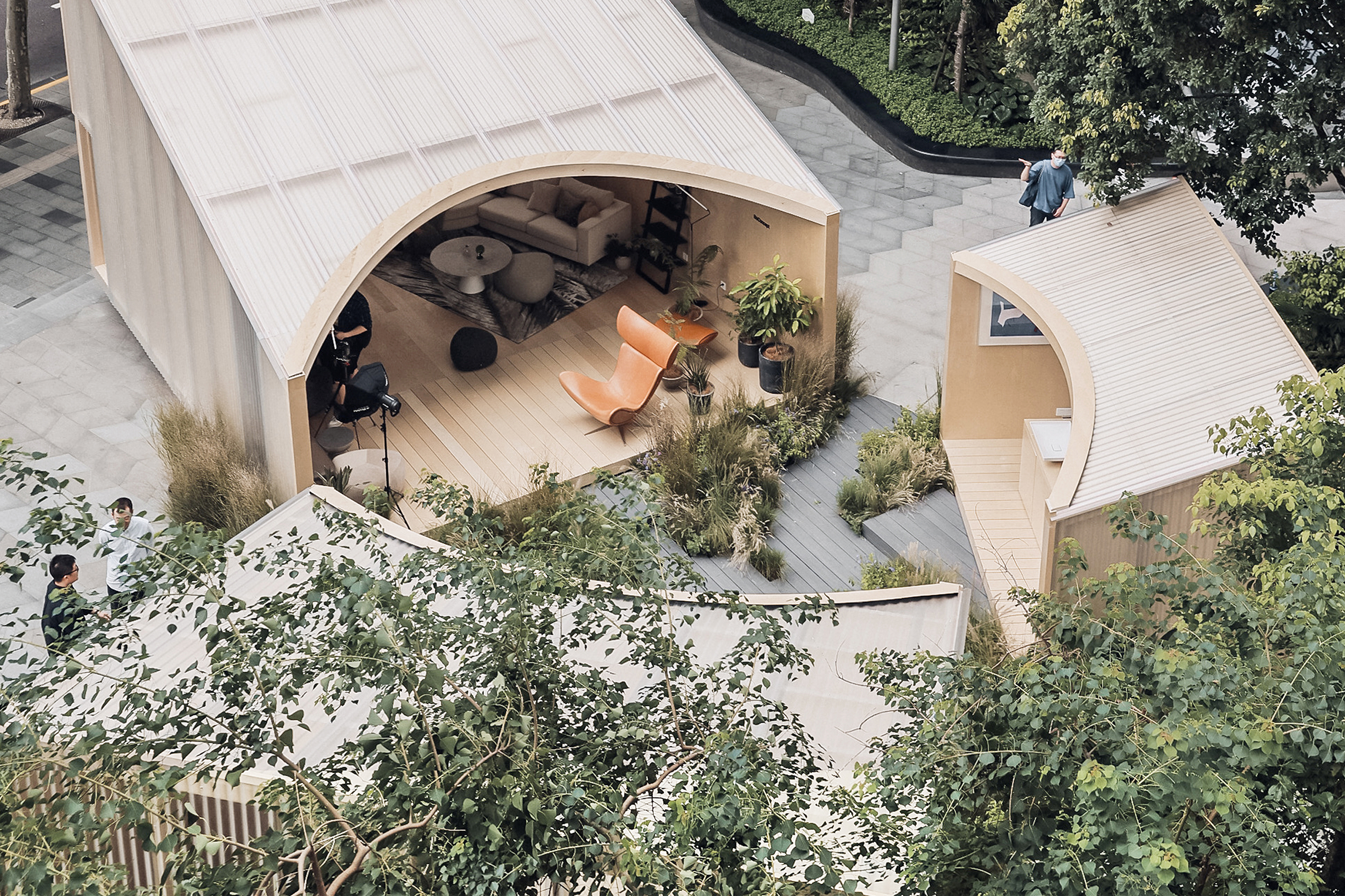

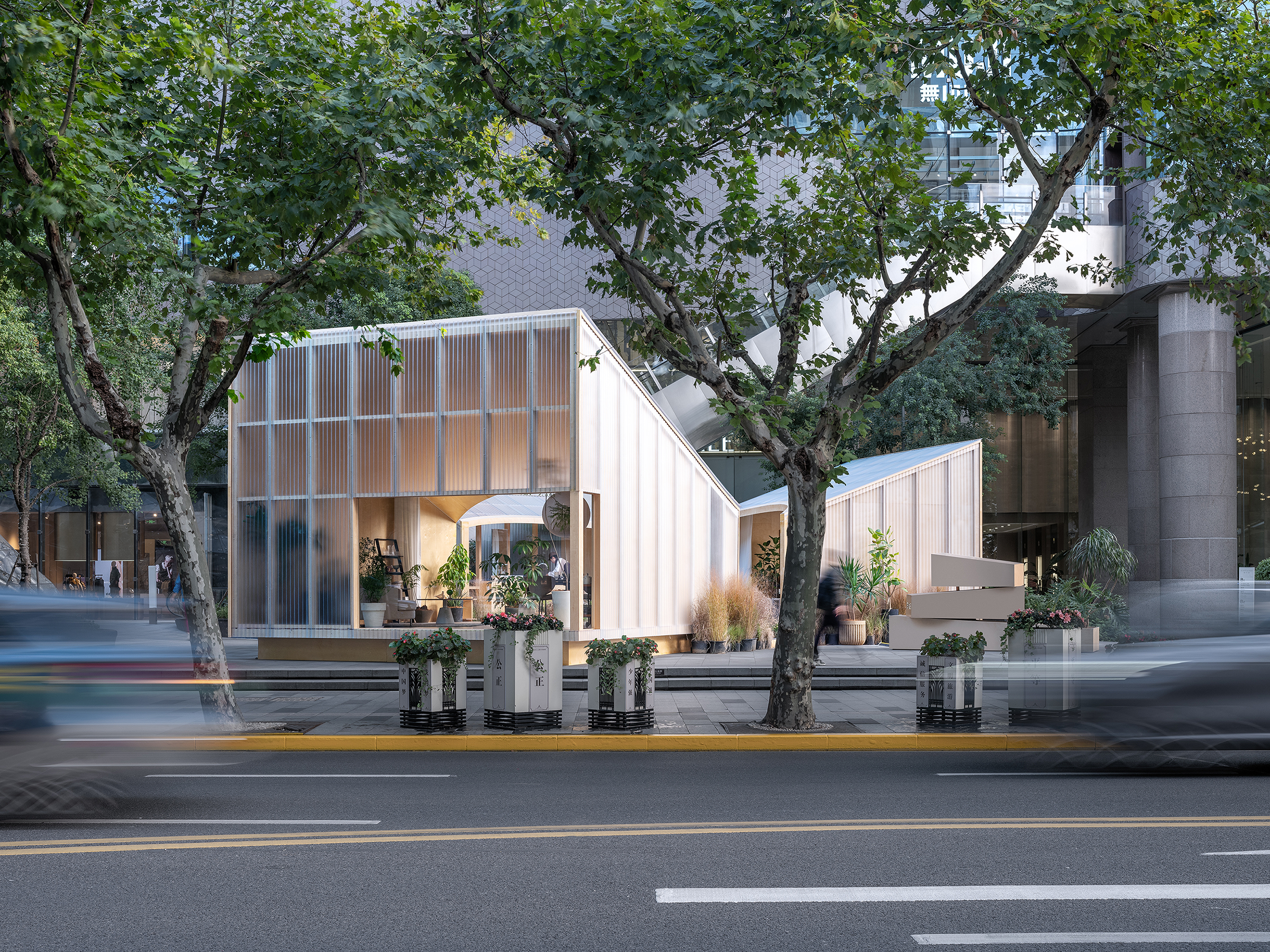 By Studio FF
By Studio FF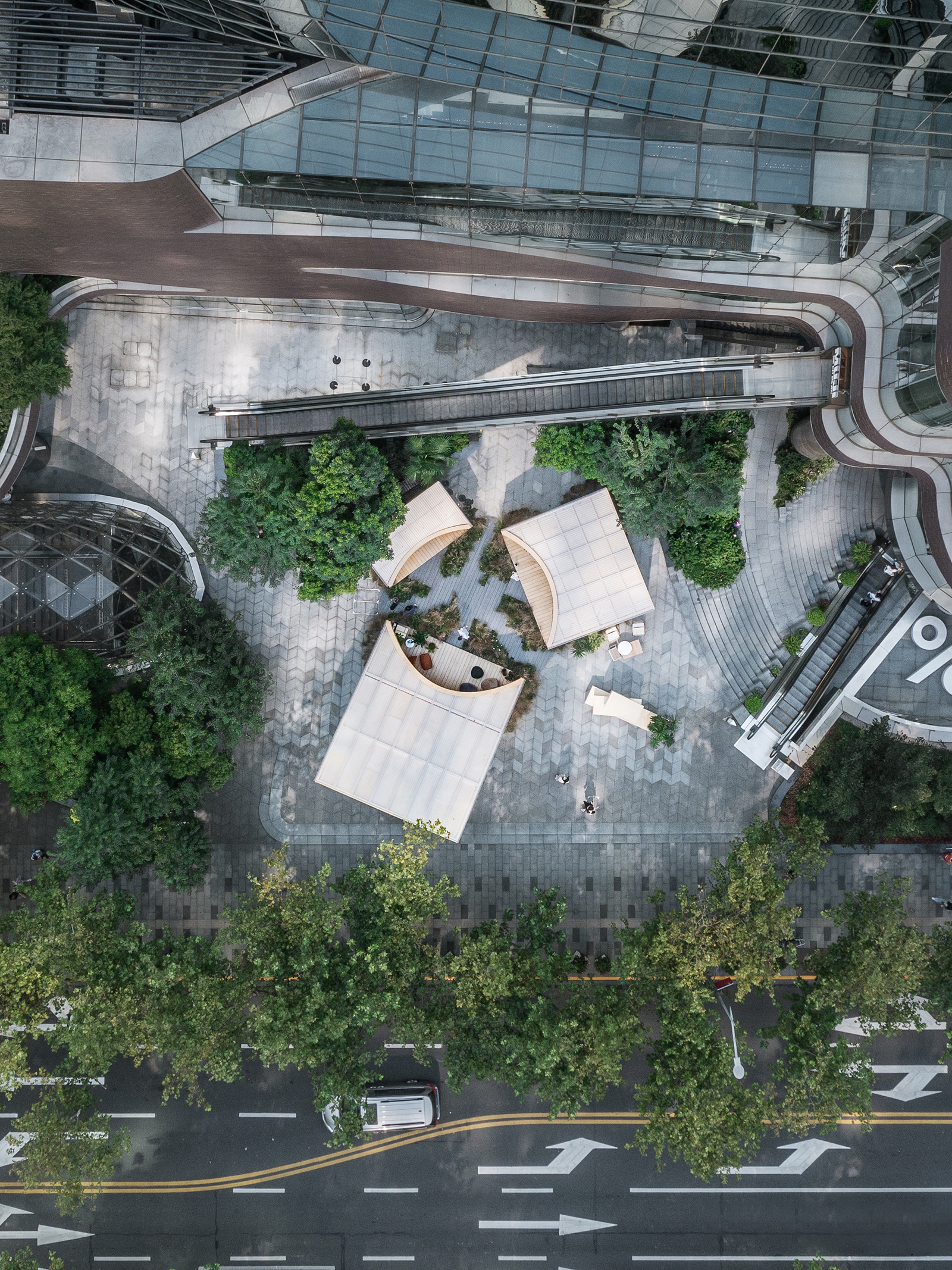 By Studio FF
By Studio FF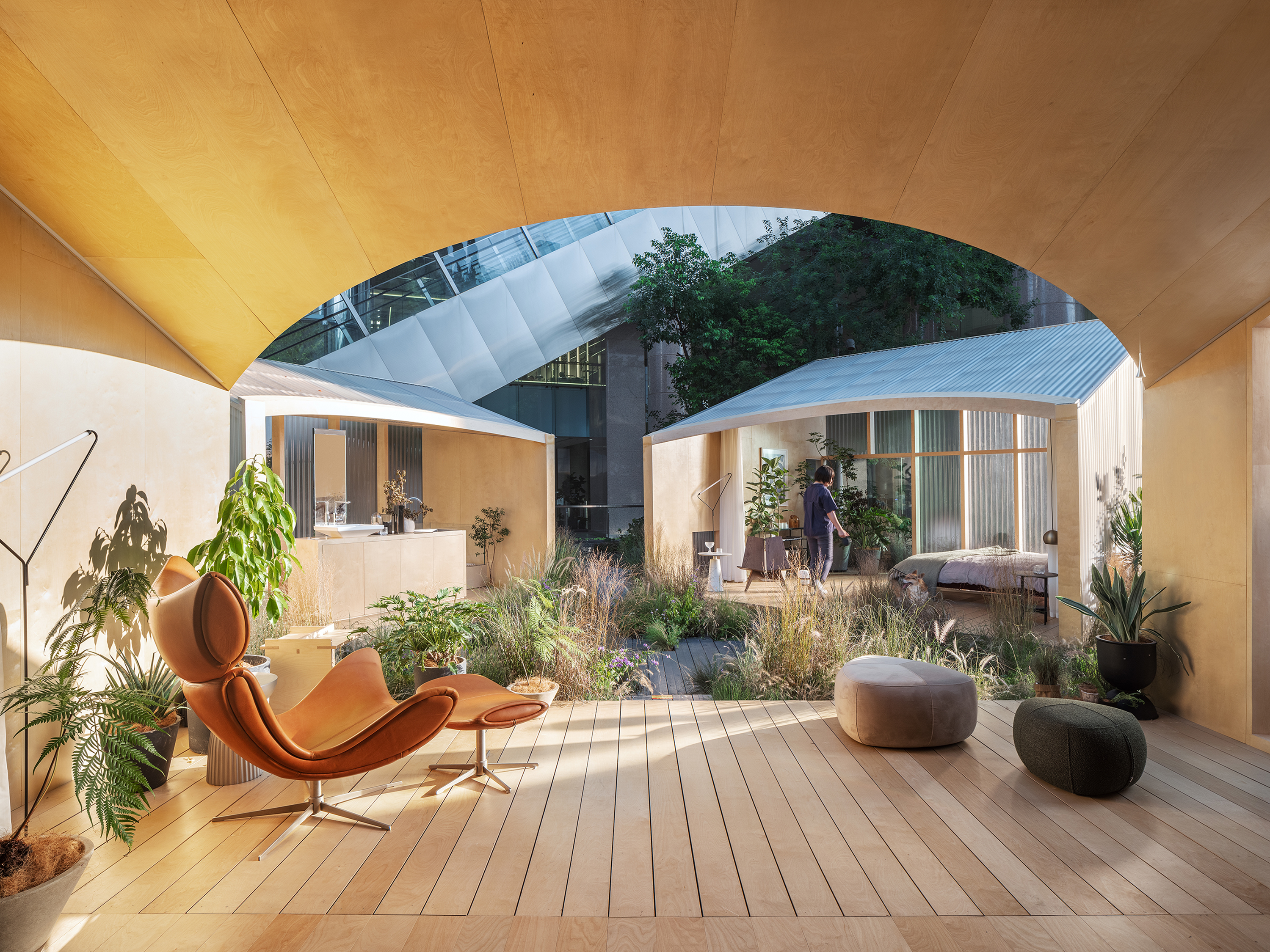 By Studio FF
By Studio FF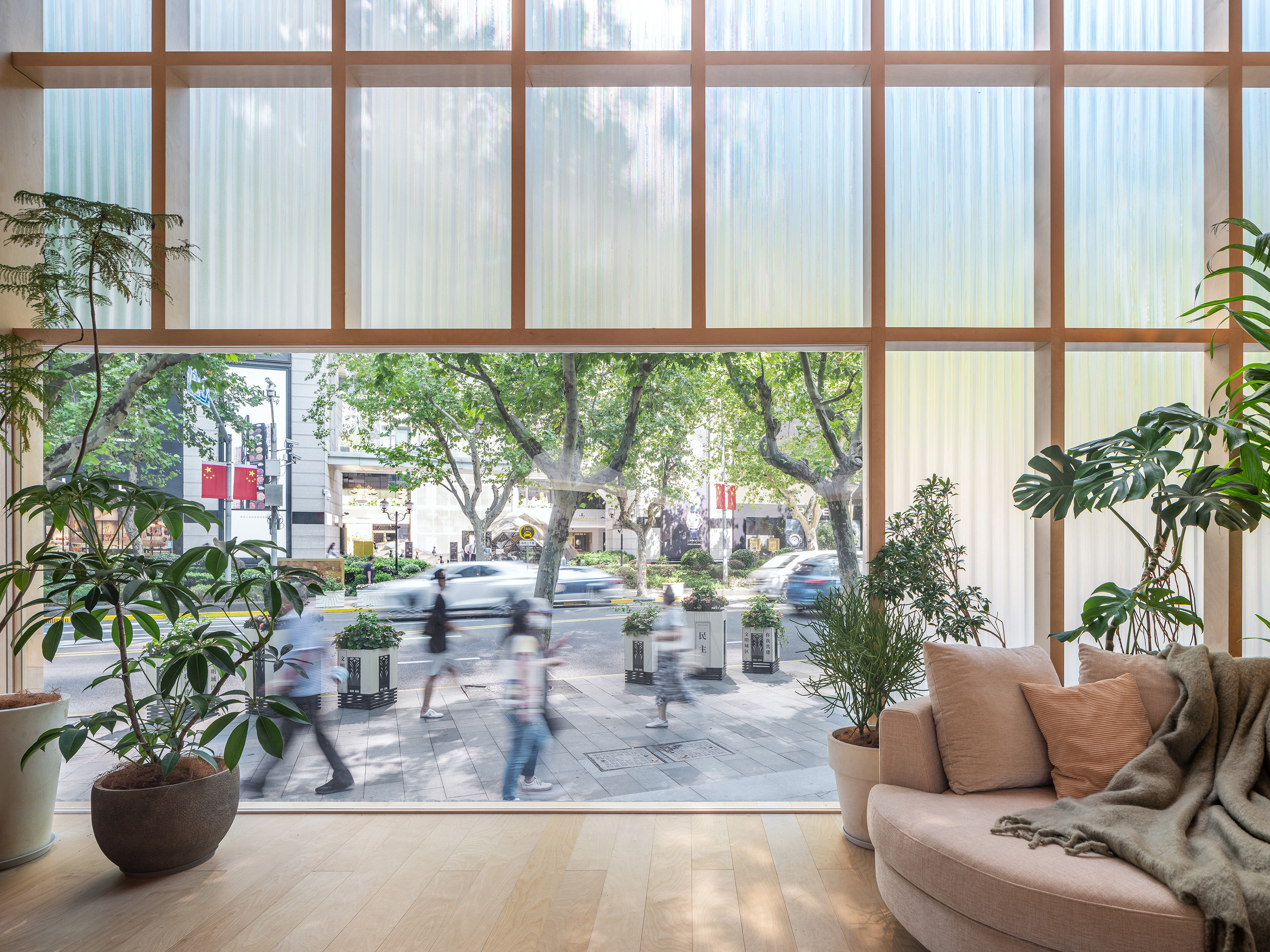 By Studio FF
By Studio FF By Studio FF
By Studio FF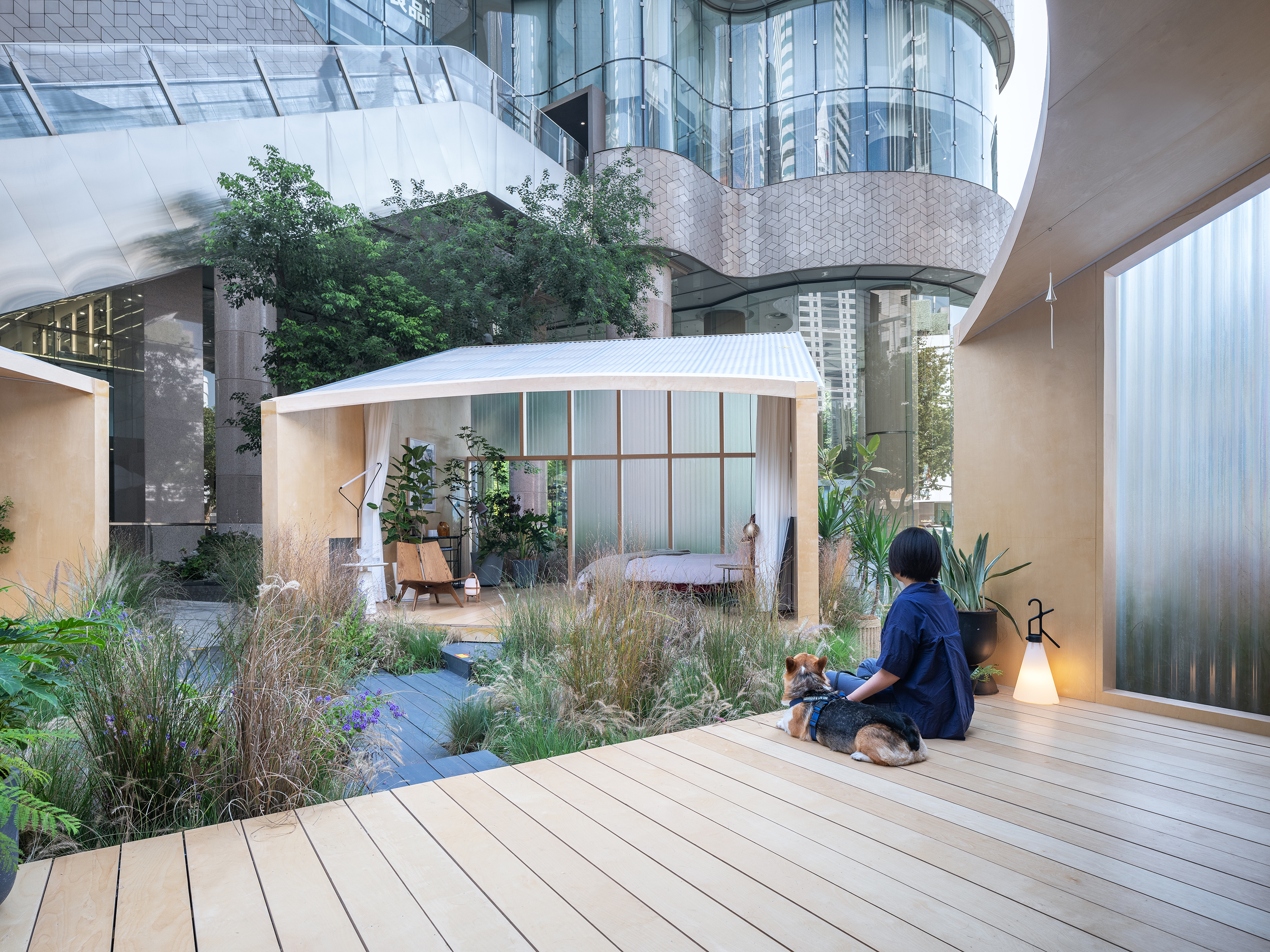 By Studio FF
By Studio FF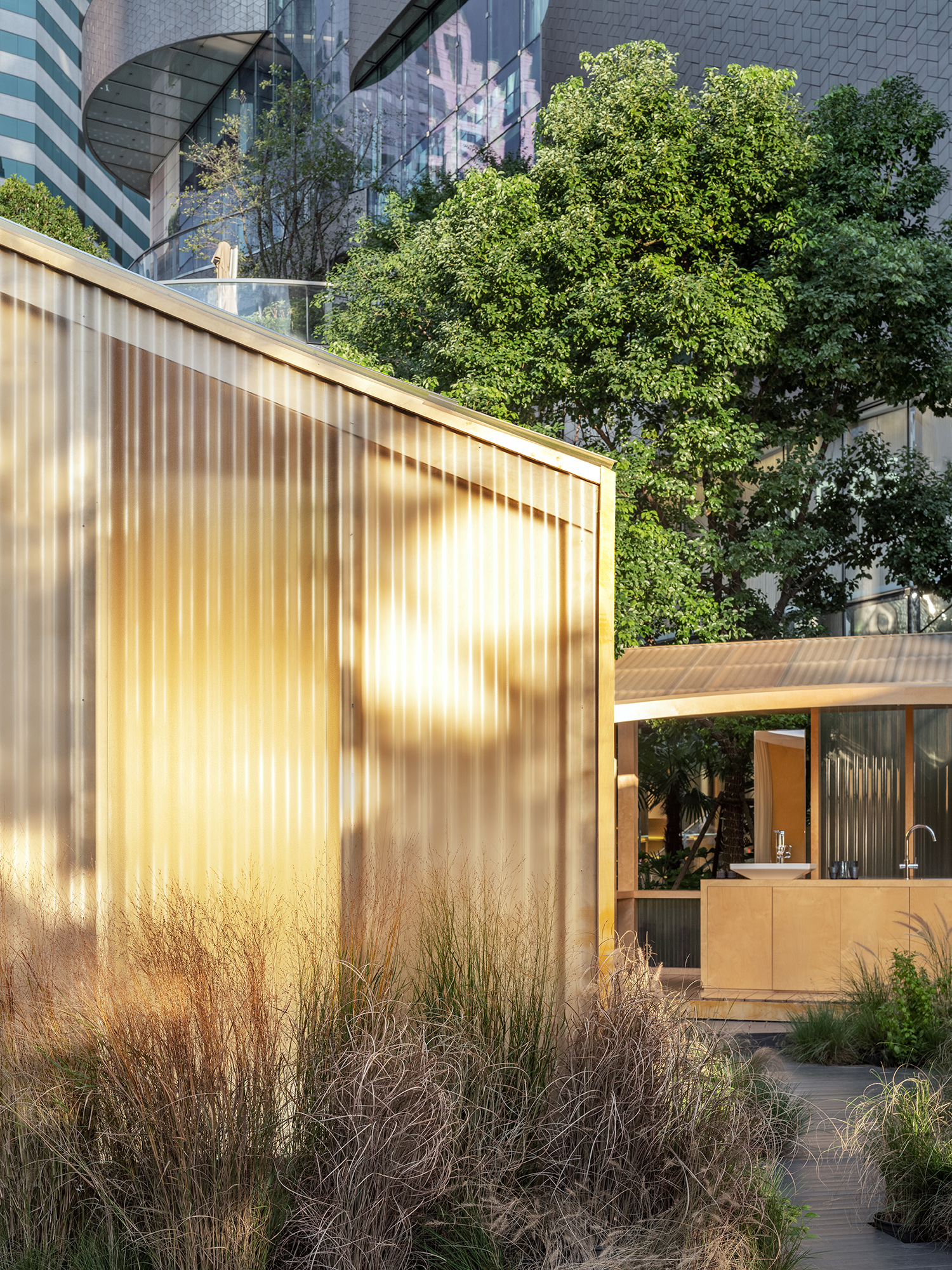 By Studio FF
By Studio FF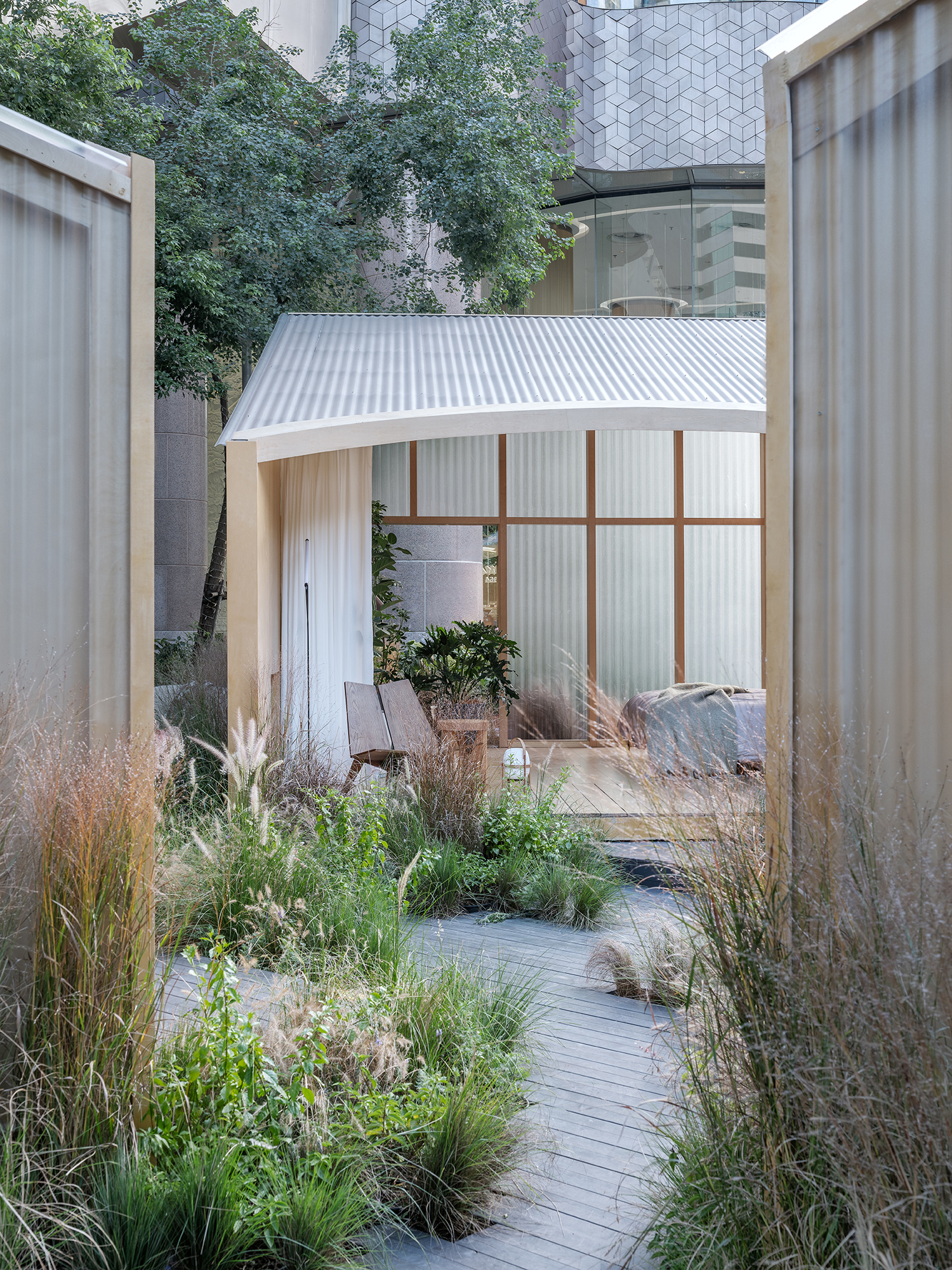 By Studio FF
By Studio FF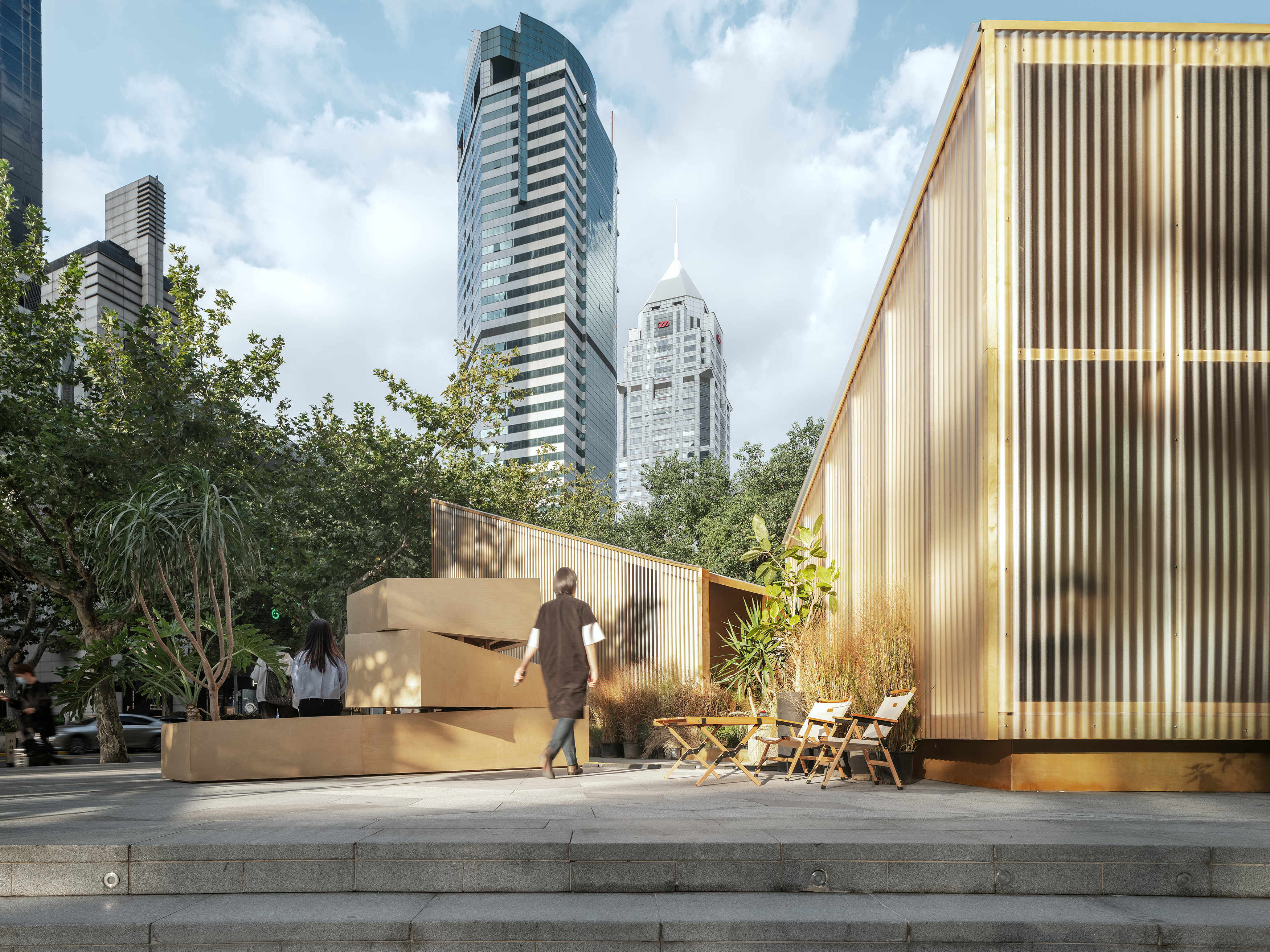 By Studio FF
By Studio FF By Studio FF
By Studio FF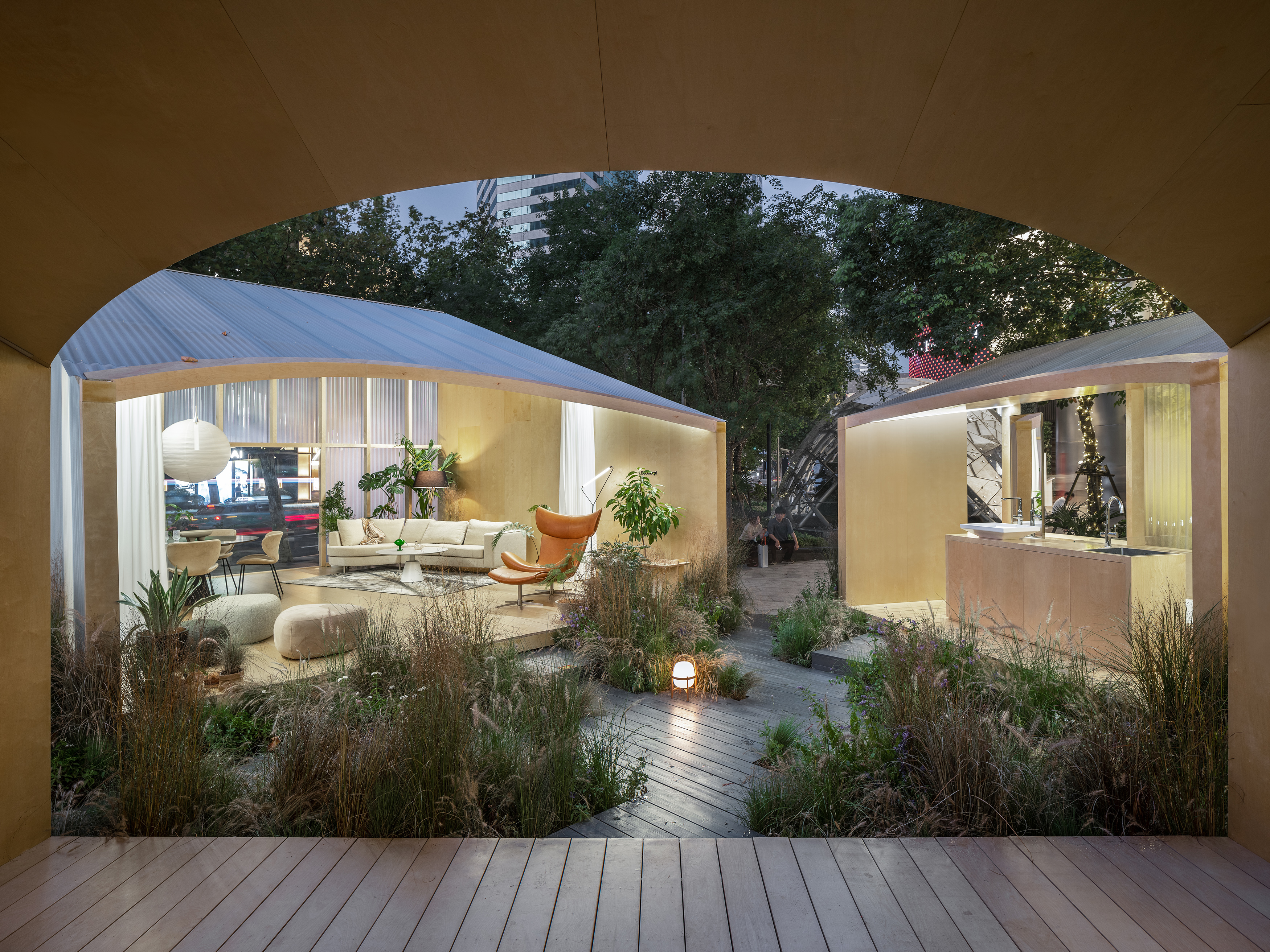 By Studio FF
By Studio FF