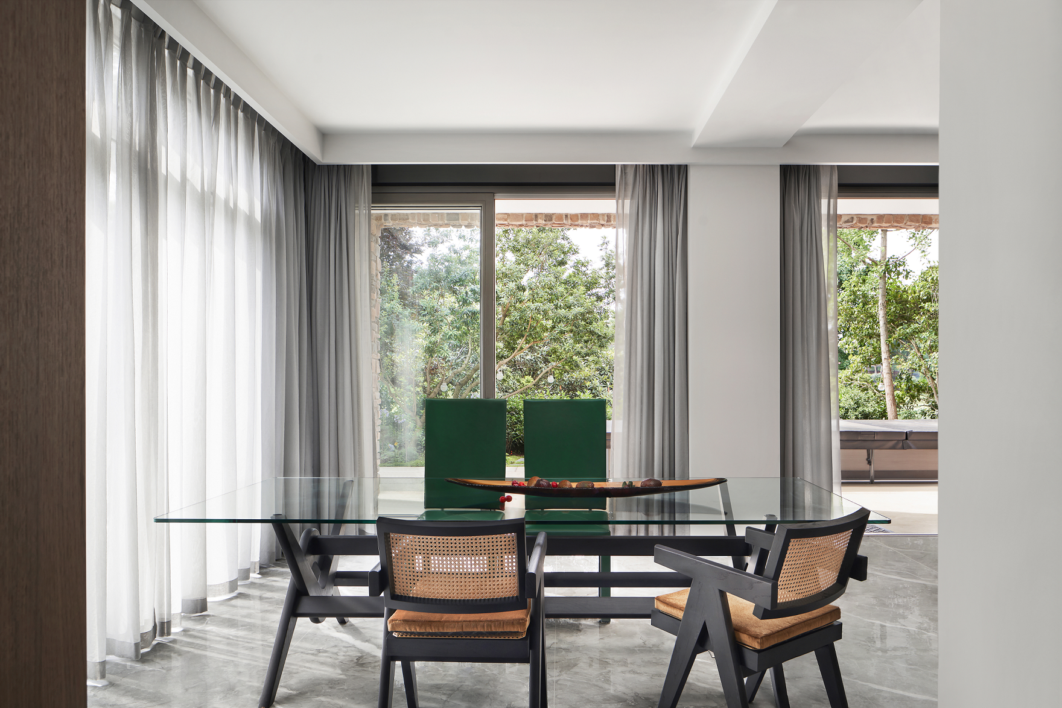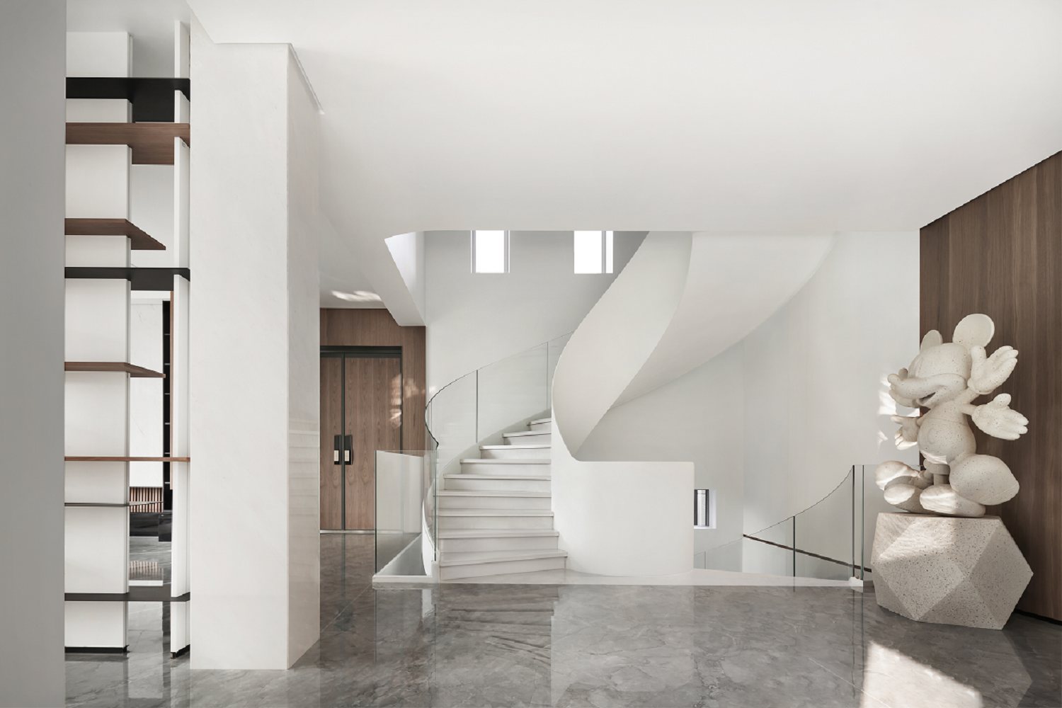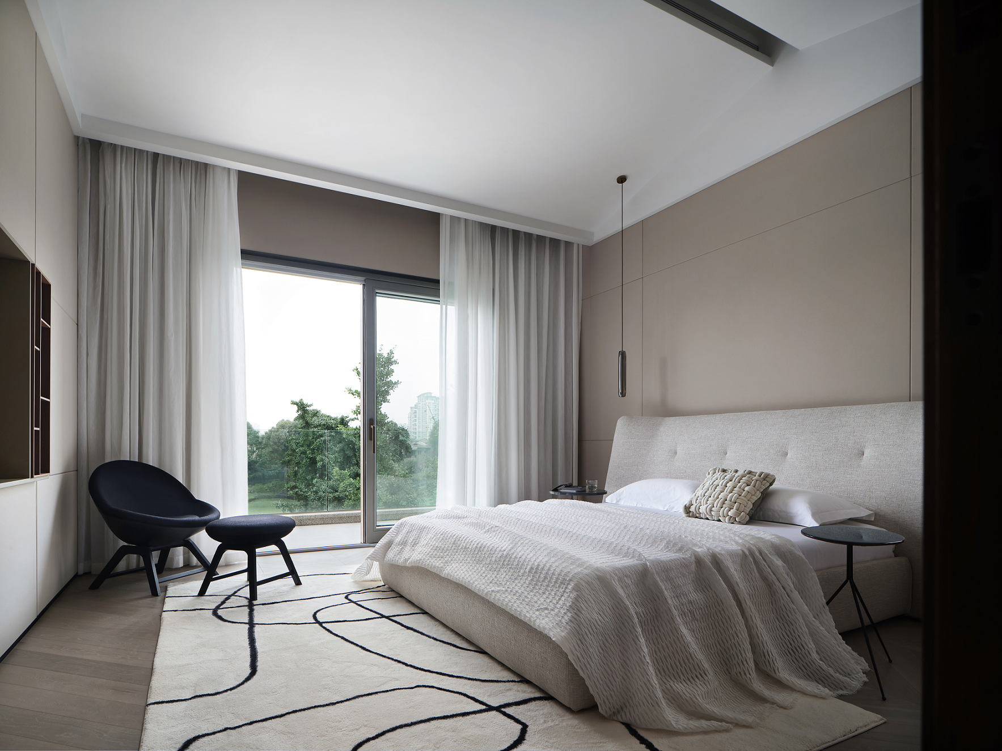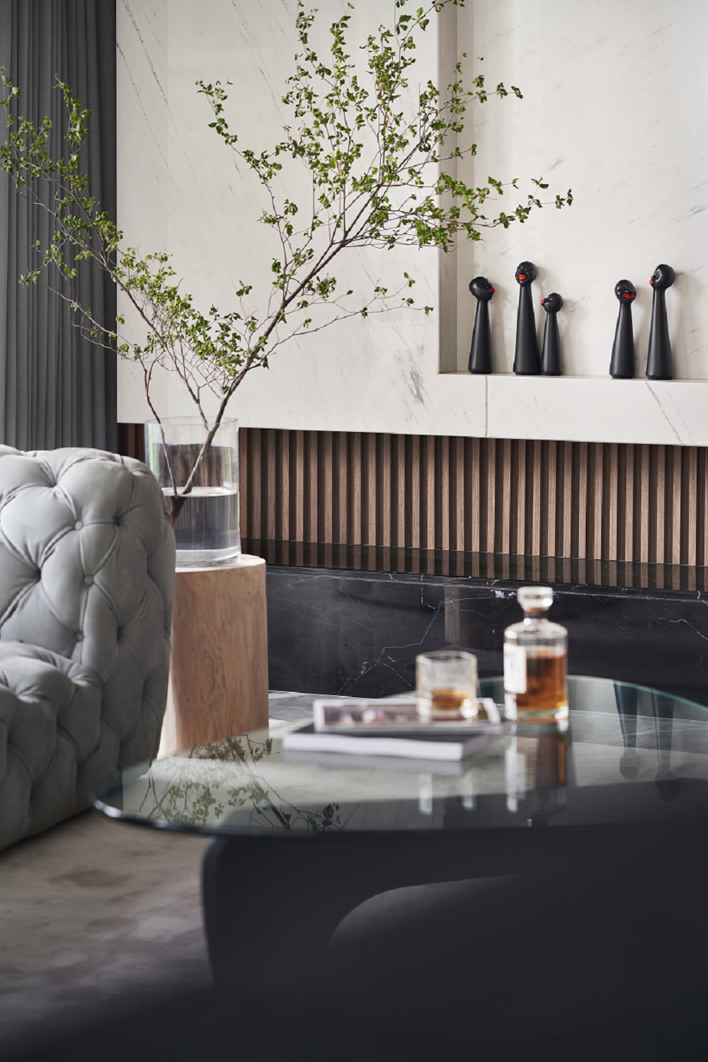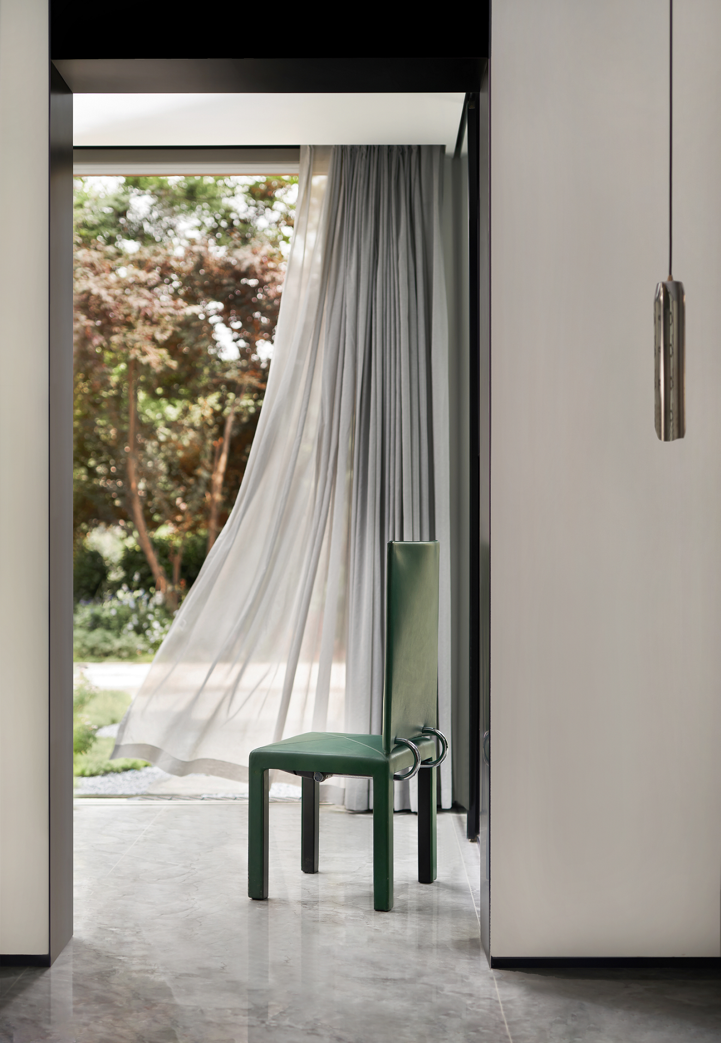Yang's house 杨宅
本案采用大面积留白,大幅的落地窗,拓展了空间视野,让室外的绿和室内的静自然融合。客厅采用灰、白、褐井然辉映,简单的颜色、线条和比例相结合,窥见人与自然和谐的艺术氛围。大面积落地窗与现代家具打造出开阔的场景。洒落在扶手椅上的夕阳,与绿碰撞出视觉的火花。弧形的楼梯和干净的色彩,为不同空间楼层的衔接过程中,带来无限的乐趣与充满想像的玩味性
位于负一楼的休闲厅,半开放式设计临窗而落,模糊的空间界线建立起良好的功能区域边界感,酒窖毗邻着通透的走廊,可时刻邀请着窗外温婉的风、和煦的光共饮一杯,给生活以明媚,生命以律动。
三层空间以主卧,衣帽间,儿童房为主,独立且私密。主卧家具以简单的色彩和亲肤的布艺为主调,这里时间是静止的,纯粹而干净,温婉而缱绻。
In this case, a large area of white space and large floor-to-ceiling windows are used to expand the view of the space and allow the outdoor greenery to blend with the indoor quietness and nature. The living room uses gray, white, and brown to reflect the colors, simple colors, lines, and proportions, giving a glimpse of the harmonious artistic atmosphere between man and nature. Large-area floor-to-ceiling windows and modern furniture create an open scene. The setting sun sprinkled on the armchairs collided with the green to create a visual spark. The curved stairs and clean colors bring infinite fun and imaginative playfulness to the process of connecting different spaces and floors.
The lounge on the first floor has a semi-open design next to the window. The fuzzy space boundary establishes a good sense of functional area boundary. The wine cellar is adjacent to the transparent corridor, which always invites the gentle wind and warmth outside the window. Drink a cup of light, brighten life, and move life with rhythm.
The three-story space is dominated by the master bedroom, cloakroom, and children's room, which is independent and private. The master bedroom furniture is based on simple colors and skin-friendly fabrics, where time is still, pure and clean, gentle and intricate.




