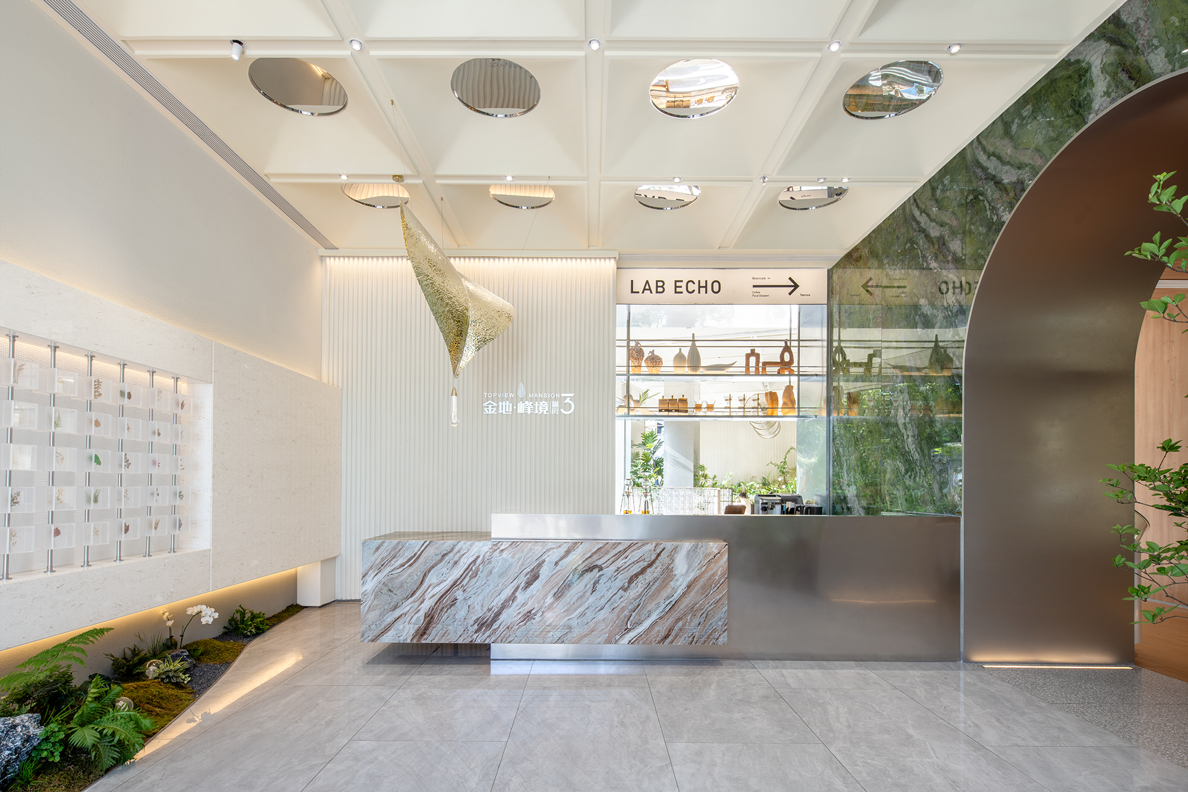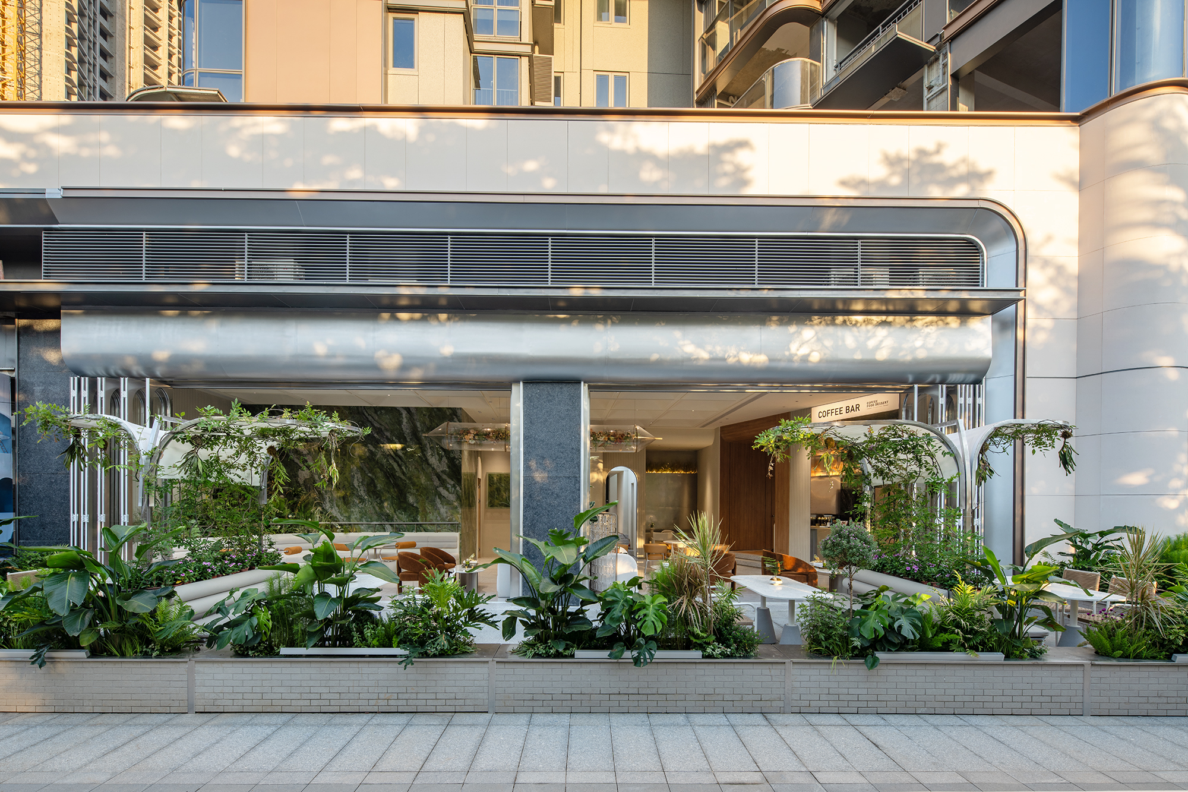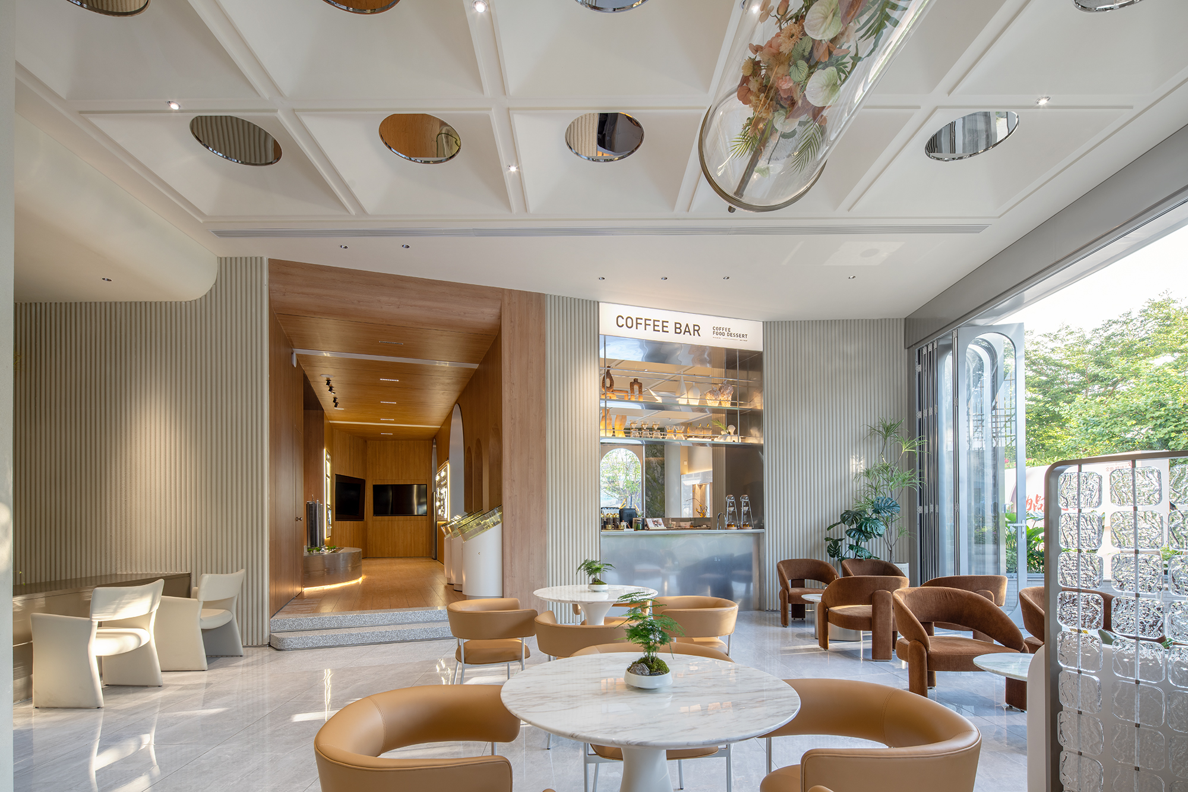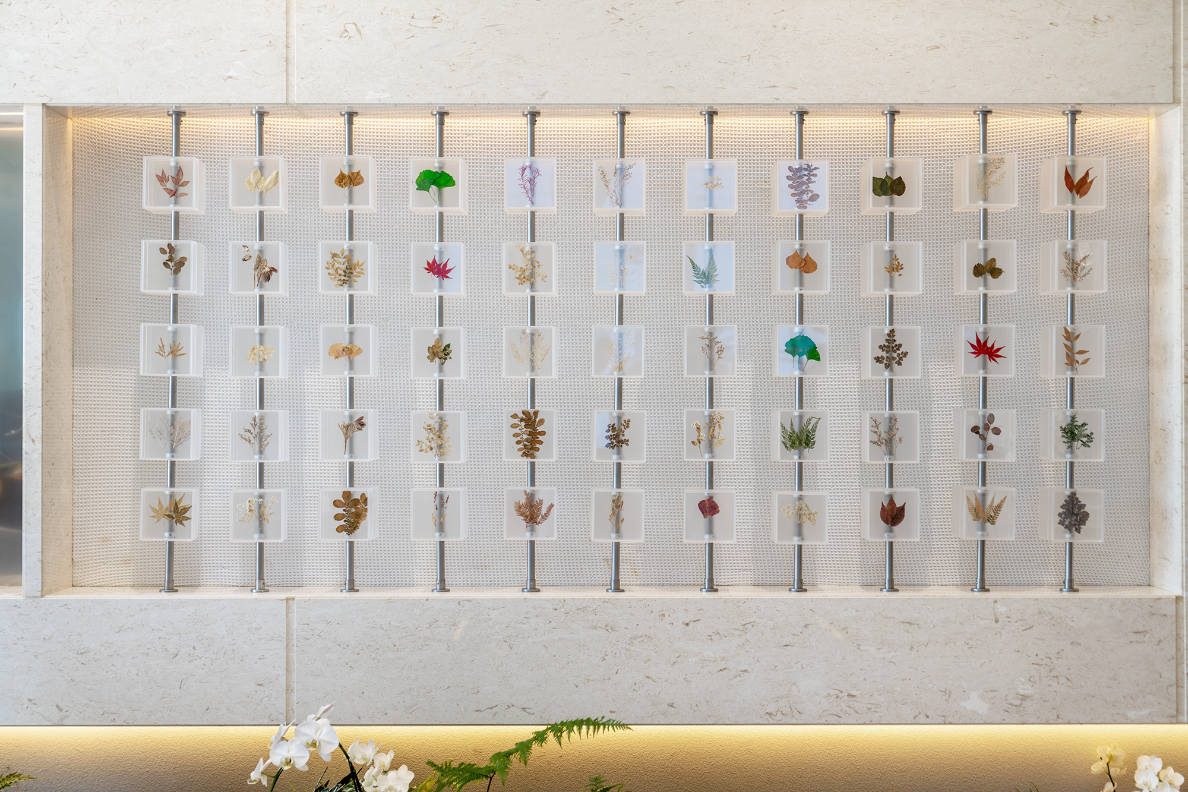Gemdale Topview Mansion Experience Center 金地峰境誉府体验中心
项目地本身仅为223㎡,有限的沿街展示面和内部的极小空间,既要打破常规跳脱出浓厚的营销氛围,又要完成纵向的动线传递,囊括的功能区需包含接待区、沙盘、品牌展示区、户模、以及洽谈区,提供私密与开放共融的交互场所。
设计师依托柱子关系,顺应整个空间的动线依次分割形成空间三进式的功能分区,以创造空间的“呼吸感”和层次关系。通过对城市街角咖啡厅设计,激发社区公共街区活力。。
“缪斯的花园”,是设计的主题。大面积绿色石材背景,大体量的绿植和花艺营造“梦幻花园”的空间氛围感。外摆区将户外自然的景观与室内融合为一体,兼顾造景及休憩聊天之用,融合街区感和游逛感,最大化放大社区的自然和公共属性。
The project site itself is only 223 square meters, with limited street-facing display areas and extremely small interior spaces. It needs to break away from the conventional marketing atmosphere while ensuring a vertical circulation path. The functional areas to be included are the reception area, sand table display area, brand exhibition area, model house, and negotiation area, providing an interactive space that combines privacy and openness.
Based on the relationship between columns, the designer divides the entire space into three functional zones in accordance with the circulation path, creating a sense of "breathing" and hierarchy within the space. By designing a café at the urban street corner, the project aims to stimulate the vitality of the community's public street blocks.
The theme of the design is "Muses’ Garden." A large green stone background, voluminous greenery, and floral arrangements are used to create a spatial atmosphere of a "dreamy garden." The outdoor seating area integrates the natural landscape with the interior, combining landscaping with relaxation and conversation, enhancing the sense of a neighbourhood and leisurely strolling, and maximizing the natural and public attributes of the community.











