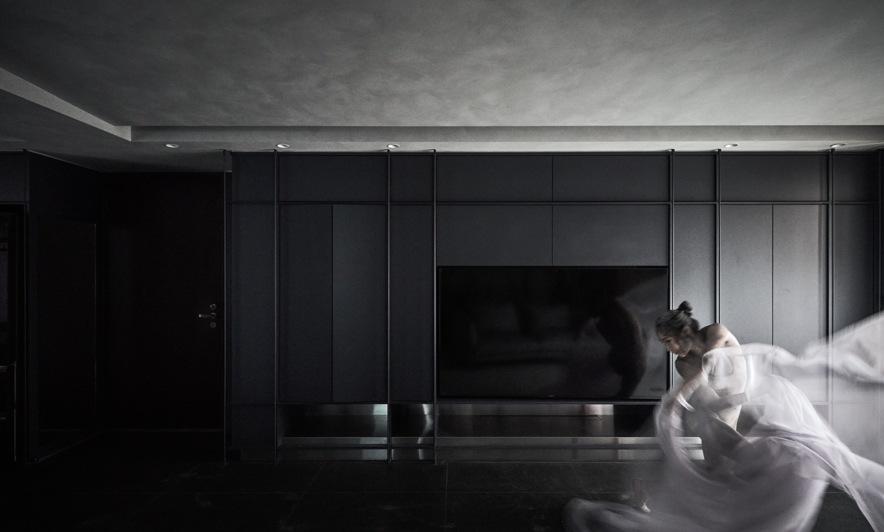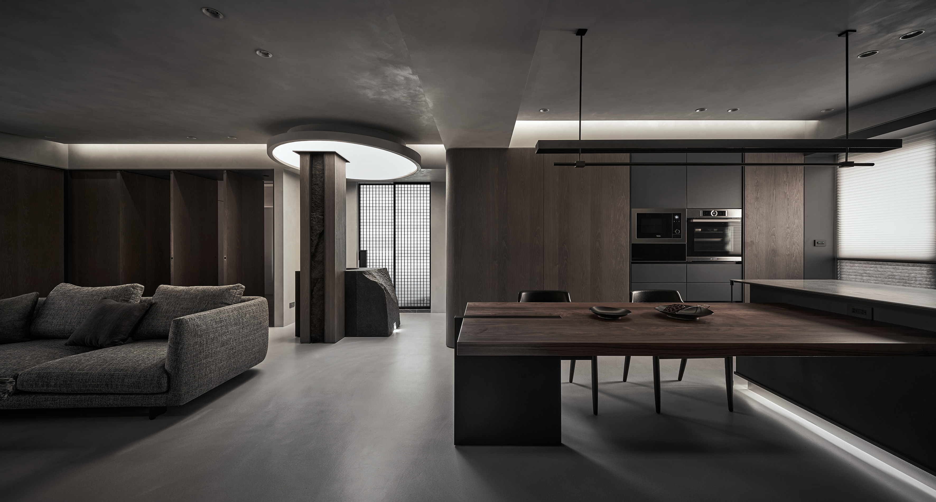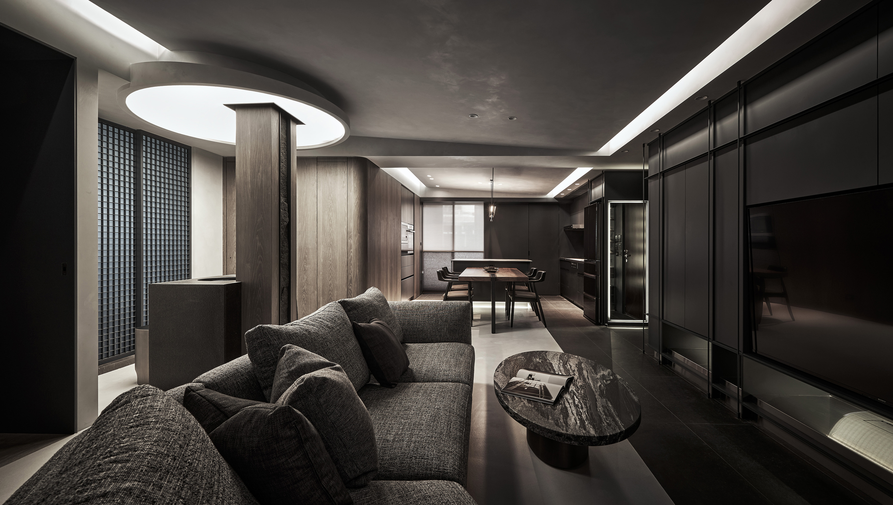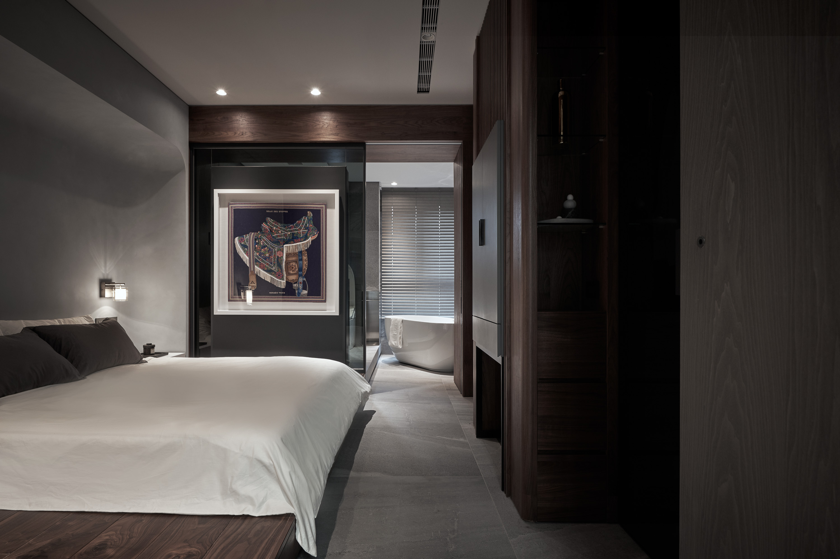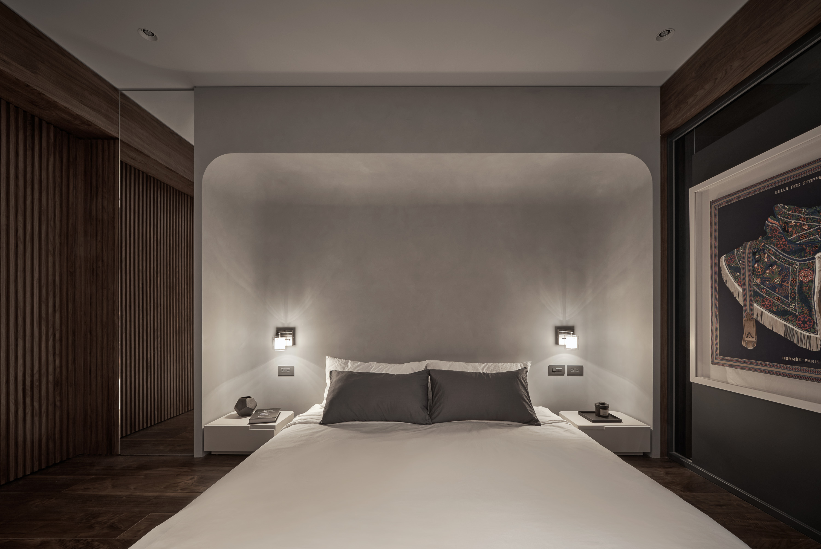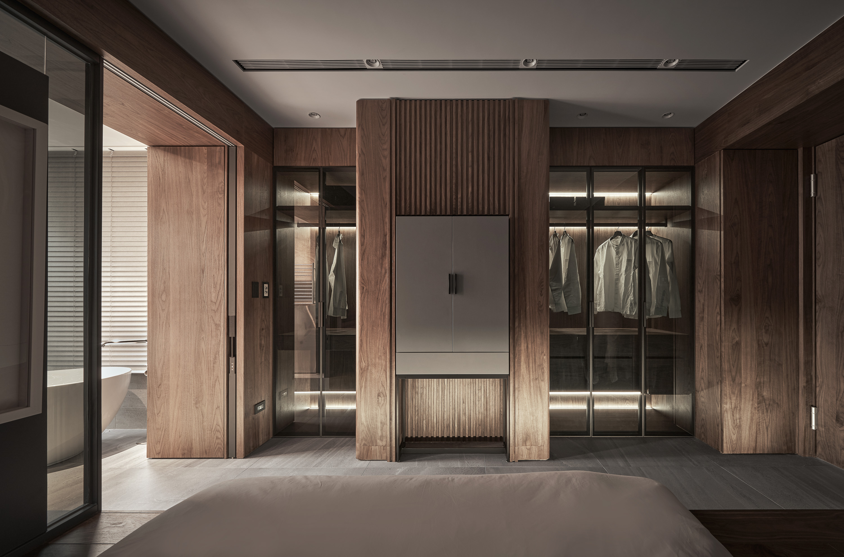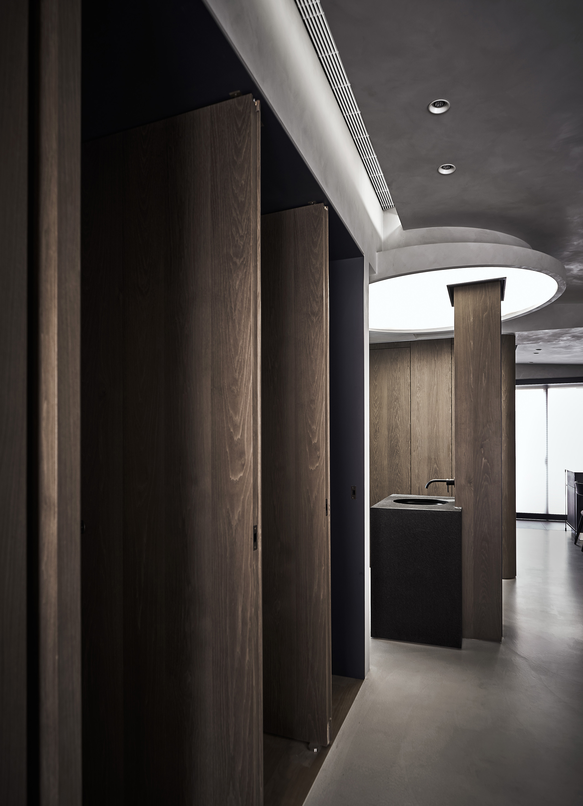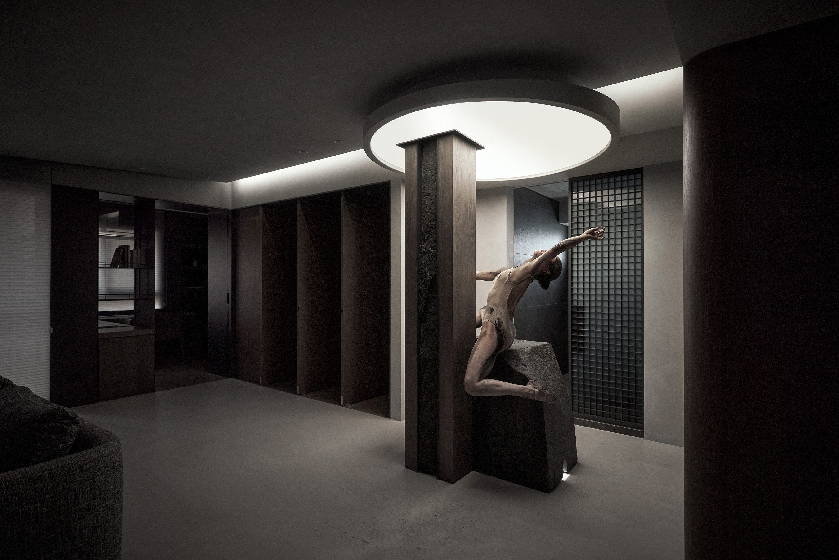Taipei Liu's house 台北L宅
自由的空間 延展無限姿態 解放空間深處靈魂
以天花光幕圍塑巨石與木,
如同展演舞台座落於空間核心
為場域揭開華麗的劇幕
開放部分衛浴空間, 賦予雕塑造型,重新詮釋機能,圍塑在場域核心,
牆體角落以弧形語彙延續空間儀式,格柵隔屏濾出自然光線
引導空間起始,斜面天花延伸更深處的視覺深度
使用多向式門片複合客房空間機能,使其使用年限更為彈性
整合收納及廚具於空間主樑下,整合色彩蔓延至地壁
以胡桃木皮及灰黑色塗料呈現成穩, 賦予東方人文色彩
於空間角落半開放式書房,以剛硬的材質語彙呈現, 猶如石窟般的天地
自在的傢俱擺設使其動線穿梭自由,
舞台上..
空間的灰,如同舞者上的灰泥,透過肢體蔓延揮灑於空間,
更透過舞者的想像將形體重新詮釋,傳達空間臨場的撼動感受
留下真正屬於空間記憶的一刻
Free Space Extended Infinite Posture Free the Soul Deep in Space
With the LED ceiling around the boulders and wood,
it forms a space of stage centering on the space
for the grand opening of the venue
The bathroom is partially made open and made into sculpture to re-interpret its function and highlights its core role in the space.
In the corner of wall, the arc vocabularies extend the ritual space. Start with the natural lights travelling through the partition wall, the sloping ceiling extends deep into the space to provide a deeper vision.
The use of multi-directional door plate in the guest room to make it more flexible in its service life.
The storage space and kitchen ware were set below the main girder, stretching out into the floor and wall with colors. It is stable with walnut bark and gray and black paint, endowing the space with Oriental cultures.
The semi-open study in the corner of the space is presented with rigid material vocabulary, and the furniture furnishings like grottoes make the moving lines shuttle freely
On stage...
The gray color of the space is like the plaster on the dancer's body spreading through the body and spilling into the space, and the shape is reinterpreted through the dancer's imagination, conveying the shock of being in the space and leaving a true moment of the space.

